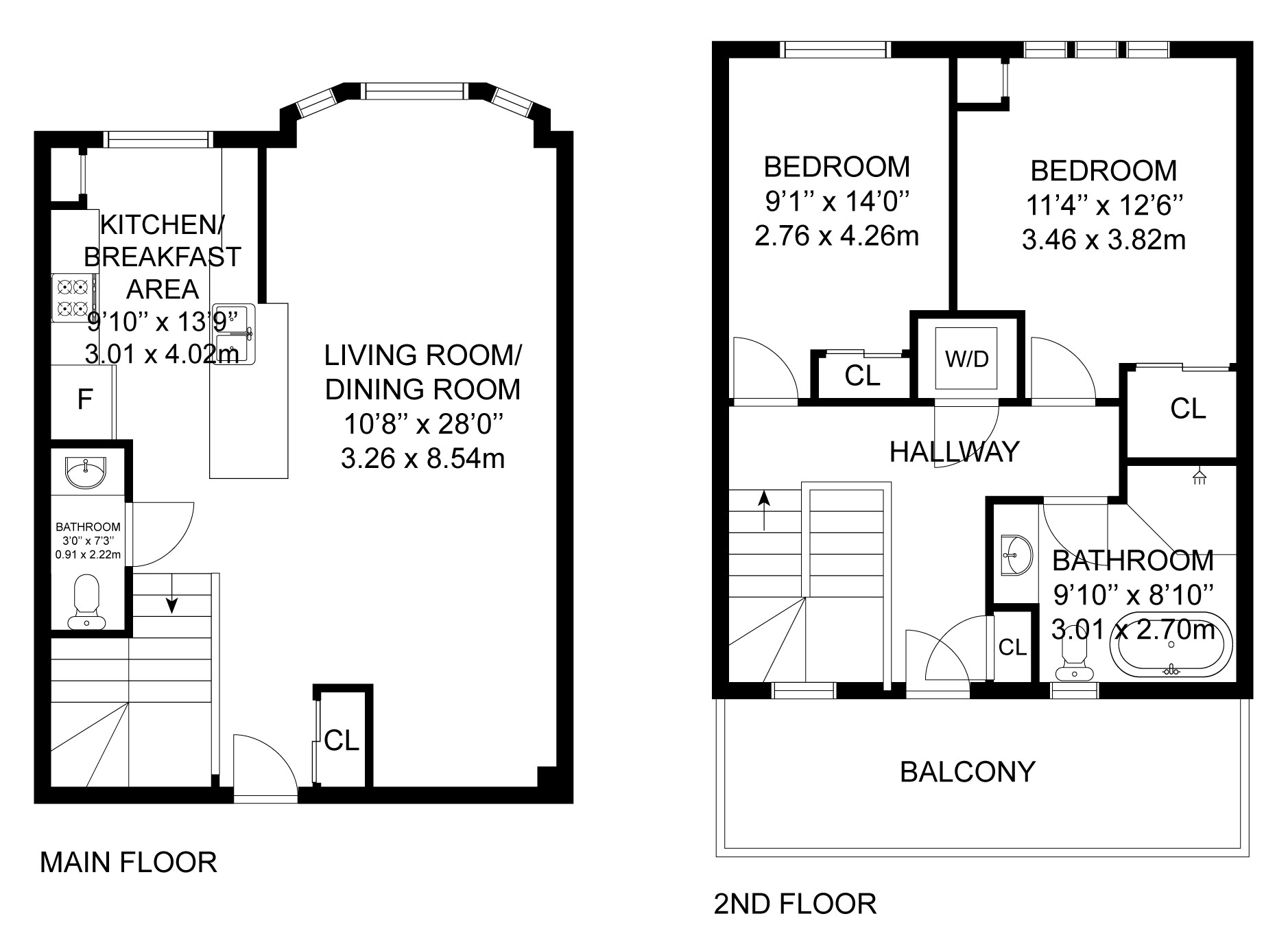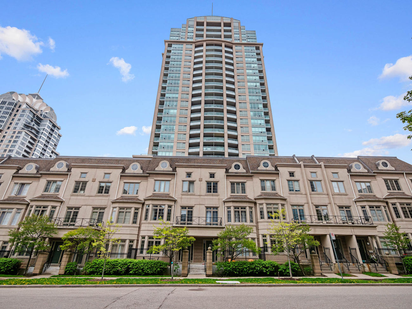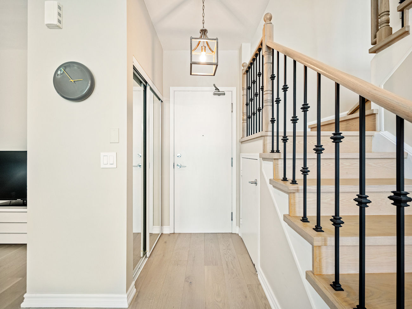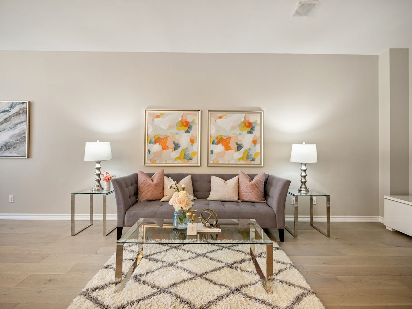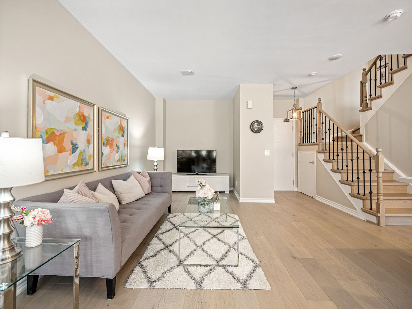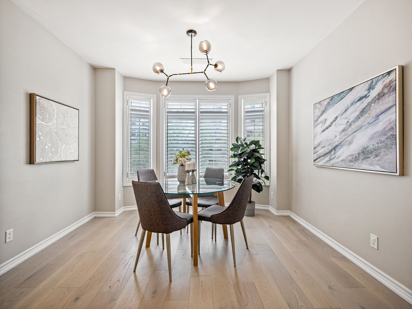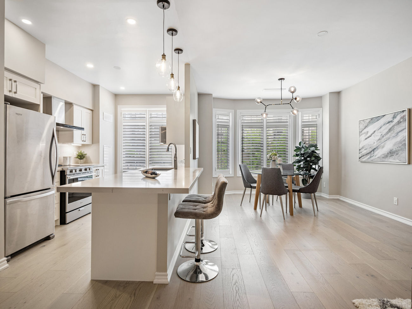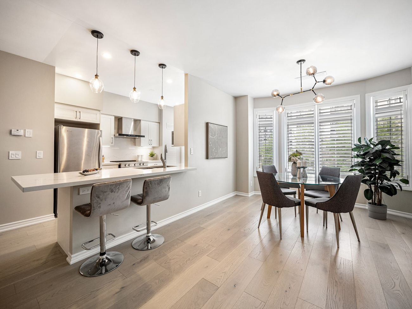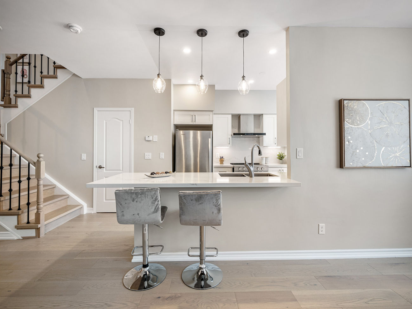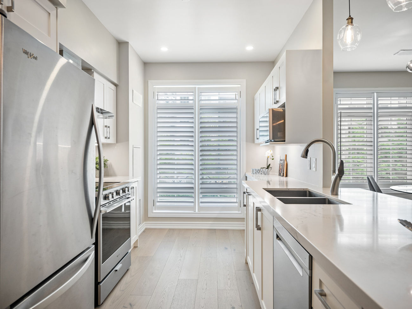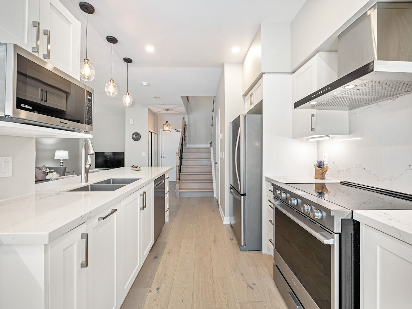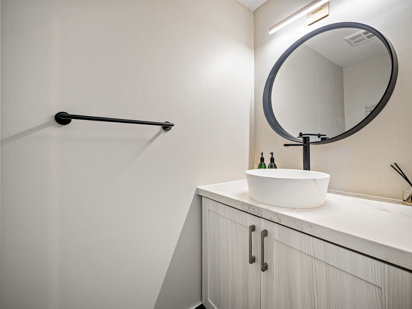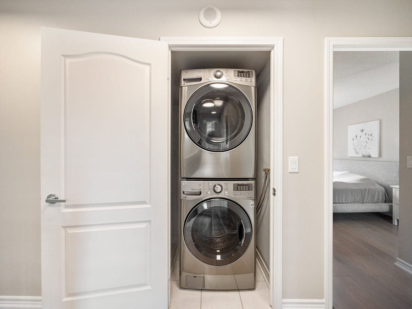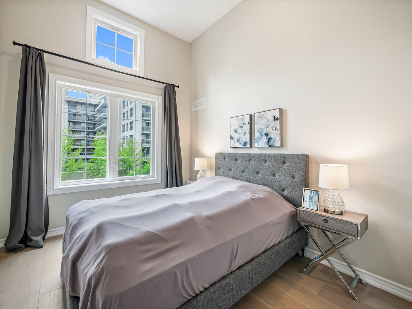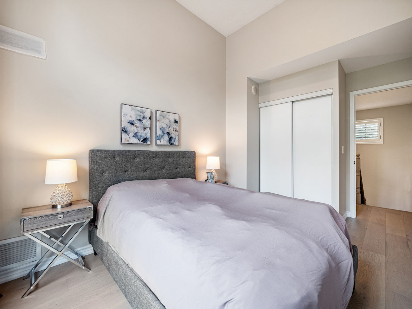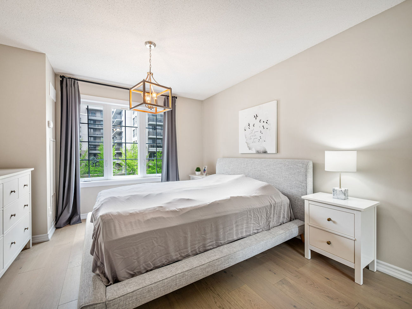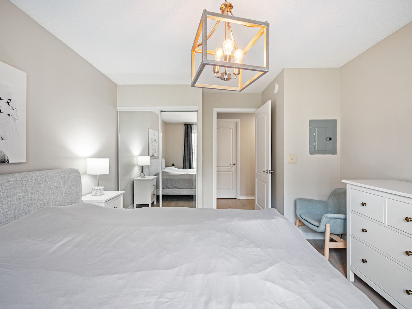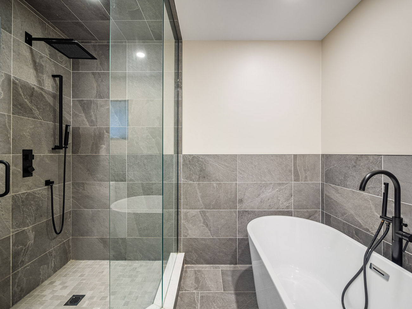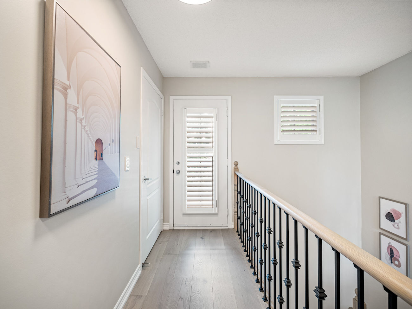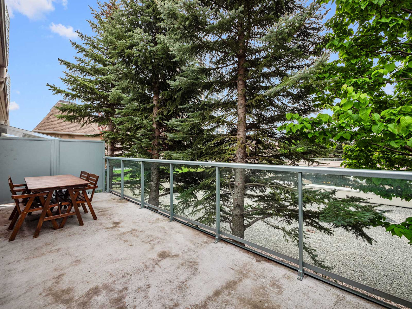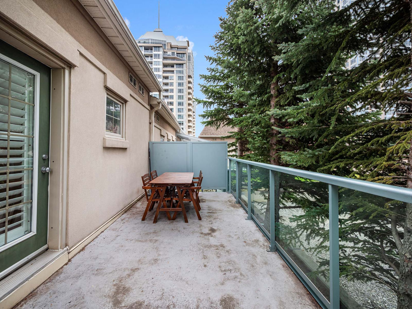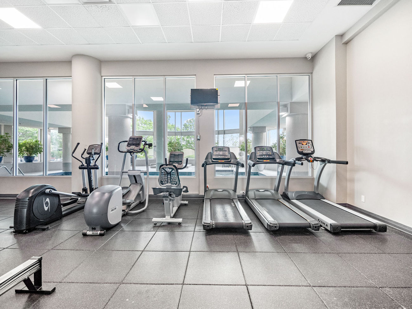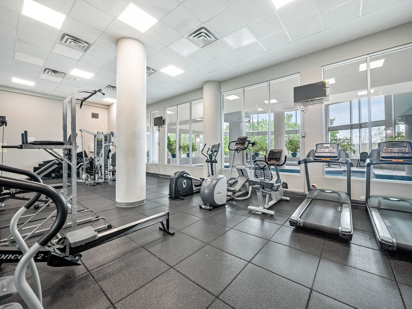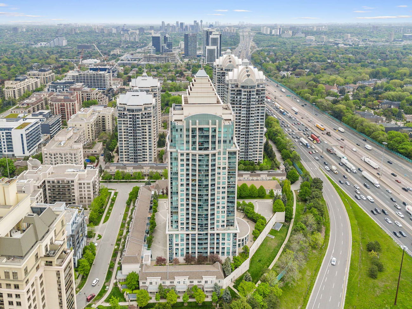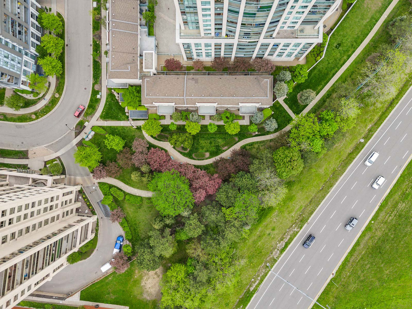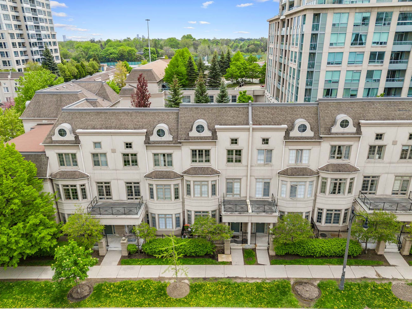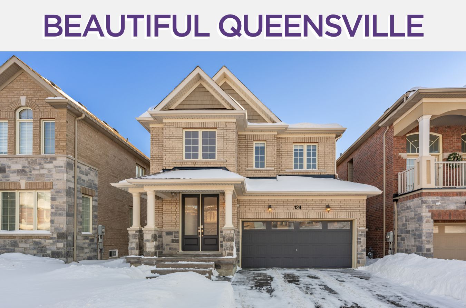38 Kenaston Gardens
GV209 – Toronto ON, M2K 1G8
Ready to make your move? Give us a call!
| Price: | $899,000 |
|---|---|
| Sold Date: | June 19, 2024 |
| Bedrooms: | 2 |
| Bathrooms: | 2 |
| Kitchens: | 1 |
| Family Room: | No |
| Fireplace/Stv: | No |
| Heat: | Forced Air / Gas |
| A/C: | Central Air |
| Apx Age: | 19 Year (2005) |
| Apx Sqft: | 1200 – 1399 |
| Balcony: | Terrace |
| Locker: | Yes/Level 2/Unit #102 |
| Ensuite Laundry: | Yes |
| Exterior: | |
| Parking: | Underground/1.0 |
| Parking Spaces: | 1/Owned/Level 2/Spot #44 and #45 |
| Pool: | Yes/Indoor |
| Water: | Municipal |
| Sewer: | Sewers |
| Taxes Incl: | No |
| Heat Incl: | Yes |
| Cable TV Incl: | No |
| Bldg Ins Incl: | Yes |
| Com Elem Incl: | Yes |
| Water Incl: | Yes |
| Hydro Incl: | No |
| CAC Incl: | Yes |
| Parking Incl: | Yes |
| Building Amenities: | Concierge, Guest Suites, Gym, Indoor Pool, Party/Meeting Room, Rooftop Deck/Garden |
| Property Features: | Hospital, Library, Park, Place Of Worship, Public Transit, School |
| Maintenance: | $971.20/month |
| Taxes: | $3,891.04/2023 |
| # | Room | Level | Room Size (m) | Description |
|---|---|---|---|---|
| 1 | Living | Main | 3.26 x 8.54 | Hardwood Floor, Large Window, Open Concept |
| 2 | Dining | Main | 3.26 x 8.54 | Hardwood Floor, Combined With Living Room, California Shutters |
| 3 | Kitchen | Main | 3.01 x 4.02 | Quartz Counter, Stainless Steel Appliances, Pot Lights |
| 4 | Bathroom | Main | 0.91 x 2.22 | Tile Floor, 2 Piece Bath, Built-In Vanity |
| 5 | Primary Bedroom | Second | 3.46 x 3.82 | Hardwood Floor, Mirrored Closet, Large Window |
| 6 | Second Bedroom | Second | 2.76 x 4.26 | Hardwood Floor, Large Closet, Large Window |
| 7 | Bathroom | Second | 3.01 x 2.70 | Tile Floor, 4 Piece Bath, Built-In Vanity |
0%
OF FAMILIES HAVE CHILDREN
0
AVERAGE HOUSEHOLD INCOME
0
MEDIAN AGE
0
AVERAGE HOUSEHOLD SIZE
0%
MARRIED
0%
HOME OWNERSHIP
FRASER INSTITUTE SCHOOL RANKINGS
0/10
CRESTVIEW P.S.
0/10
GEORGES VANIER S.S.
LANGUAGES SPOKEN
RELIGIOUS AFFILIATION
Floor Plans
Gallery
Check Out Our Other Listings!

How Can We Help You?
Whether you’re looking for your first home, your dream home or would like to sell, we’d love to work with you! Fill out the form below and a member of our team will be in touch within 24 hours to discuss your real estate needs.
Dave Elfassy, Broker
PHONE: 416.899.1199 | EMAIL: [email protected]
Sutt on Group-Admiral Realty Inc., Brokerage
on Group-Admiral Realty Inc., Brokerage
1206 Centre Street
Thornhill, ON
L4J 3M9
Read Our Reviews!

What does it mean to be 1NVALUABLE? It means we’ve got your back. We understand the trust that you’ve placed in us. That’s why we’ll do everything we can to protect your interests–fiercely and without compromise. We’ll work tirelessly to deliver the best possible outcome for you and your family, because we understand what “home” means to you.


