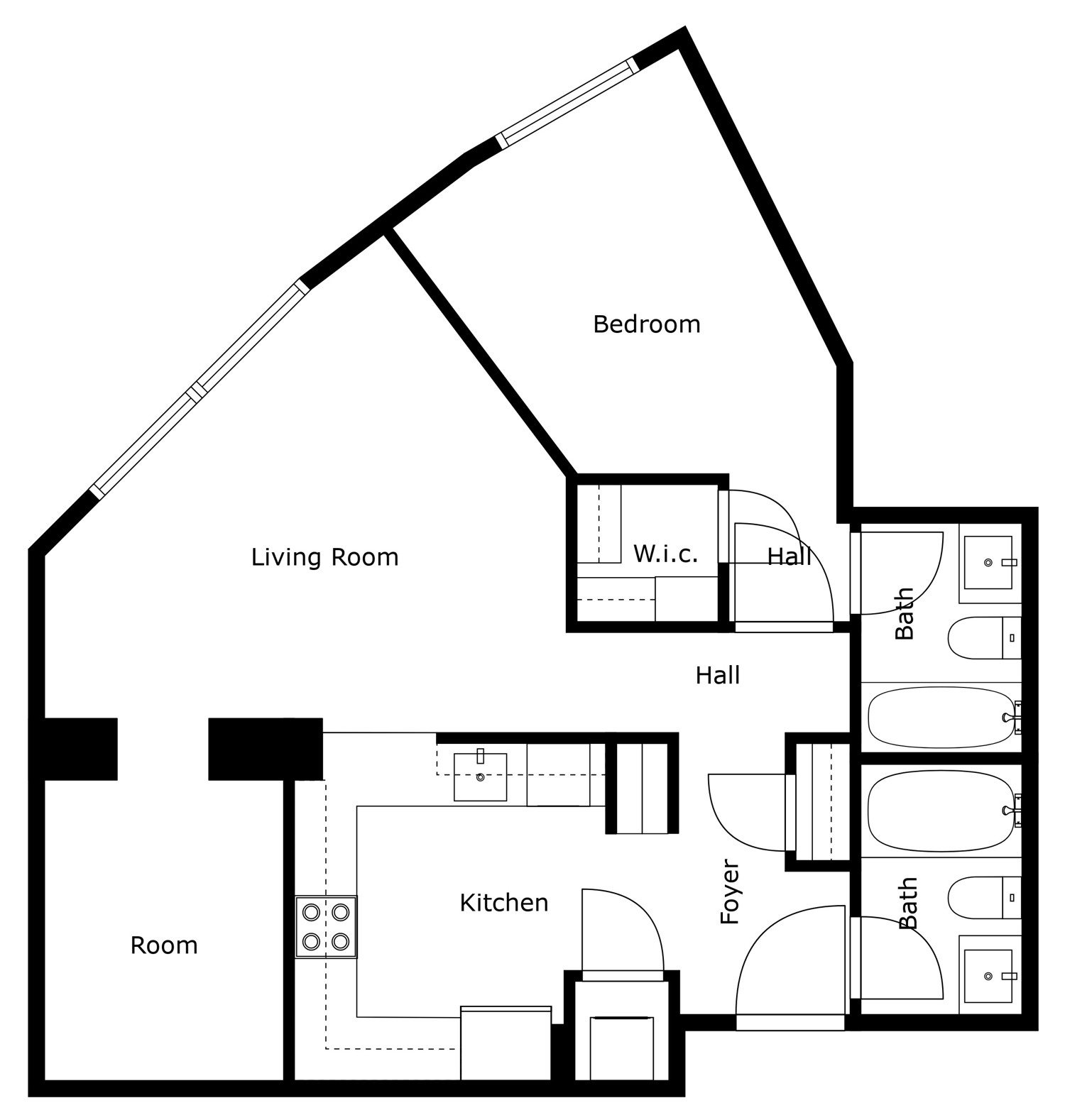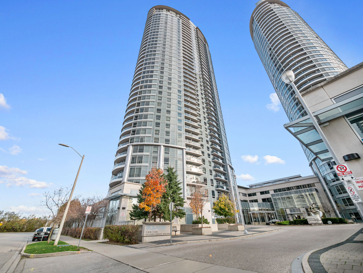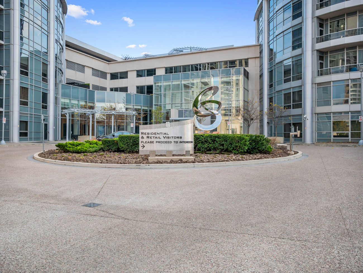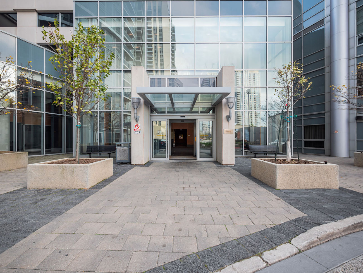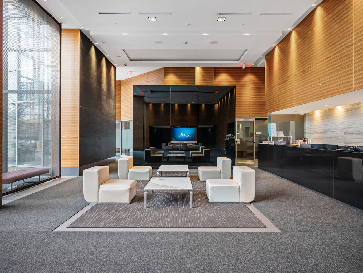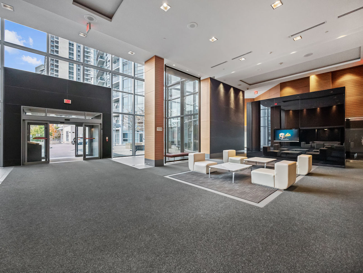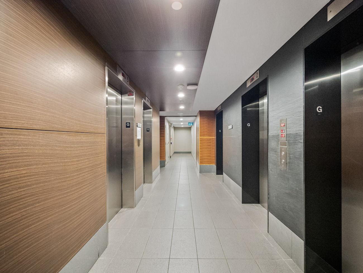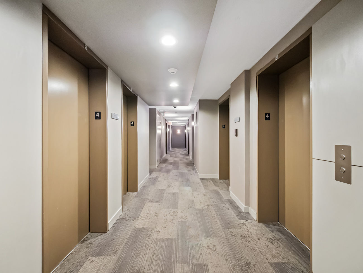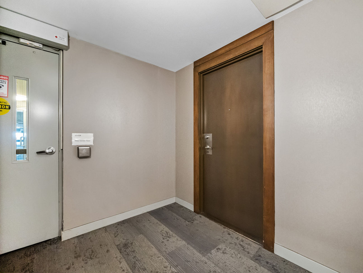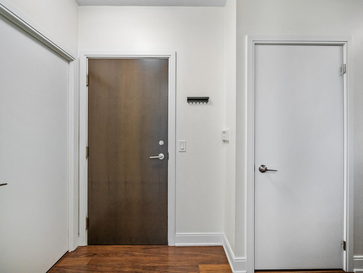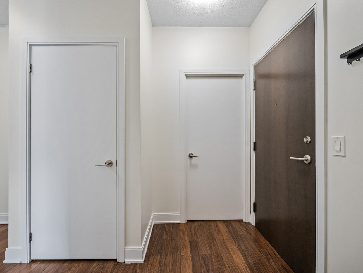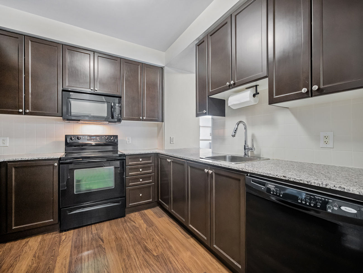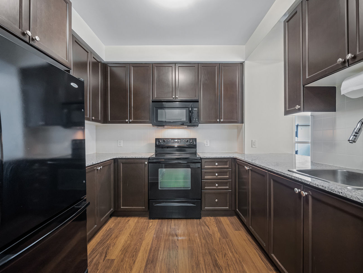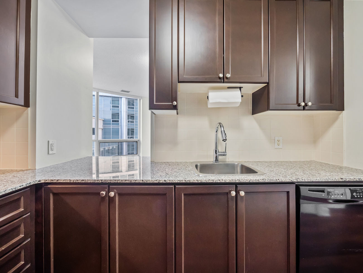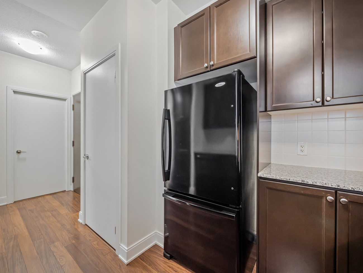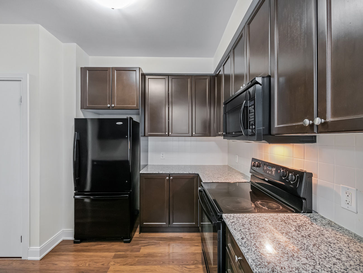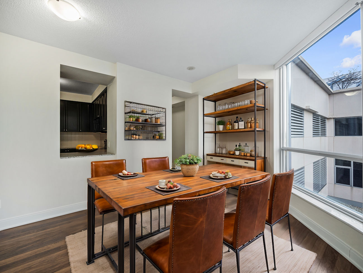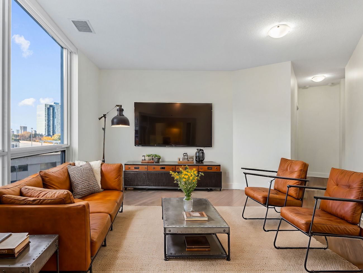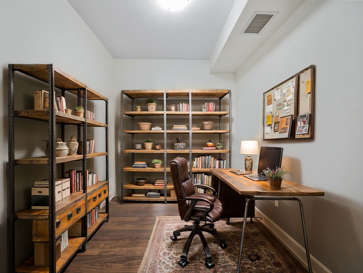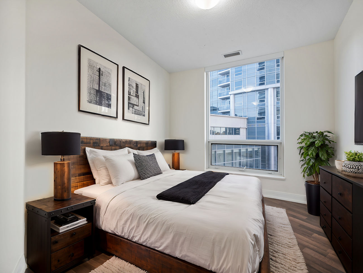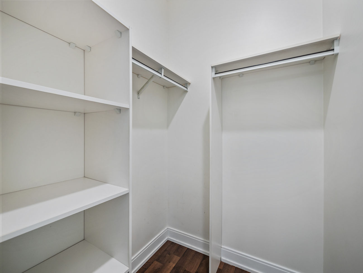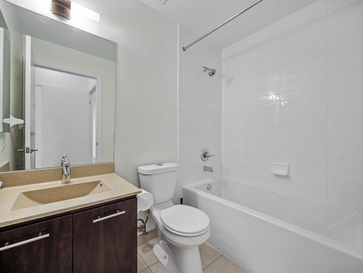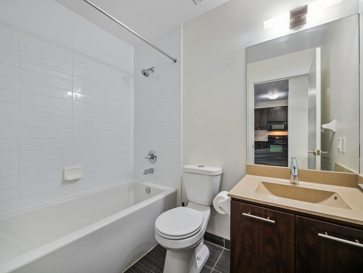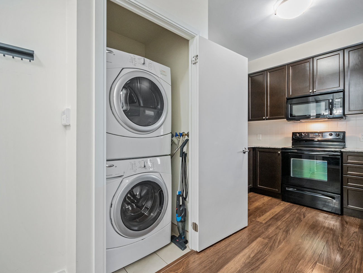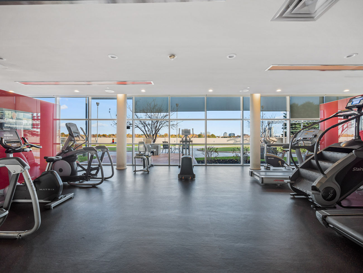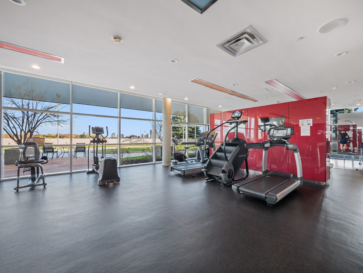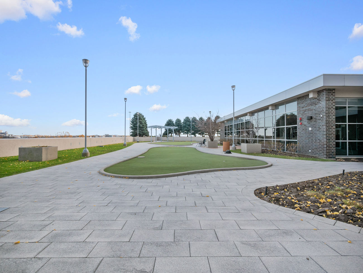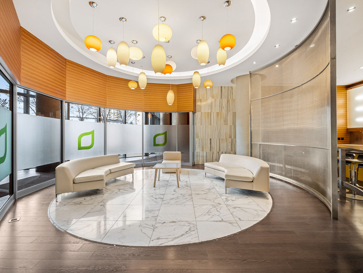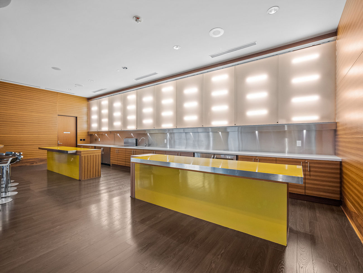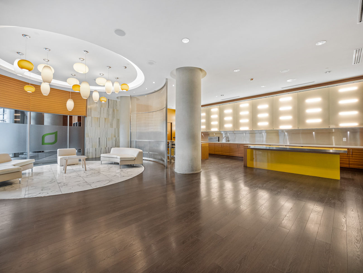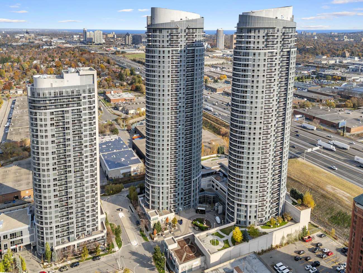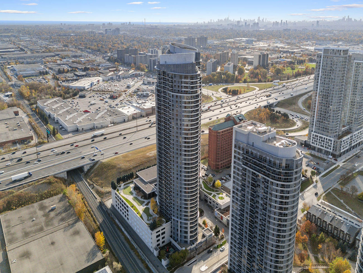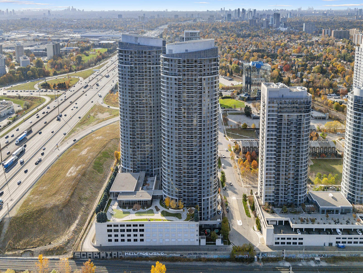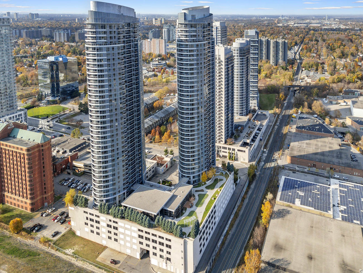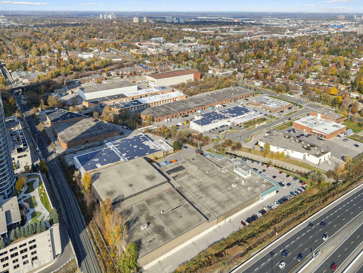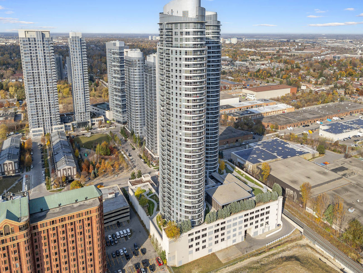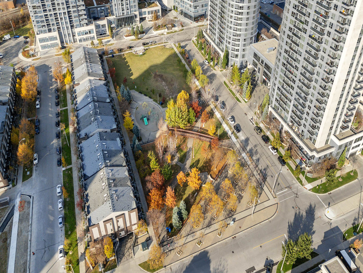135 Village Green Square
Unit 418 – Toronto ON, M1S 0G4
Experience modern living at 135 Village Green Square inside this spacious 1+1 bedroom, 2-bathroom corner suite.
This condo has been thoughtfully upgraded with new paint, custom blinds, and fresh laminate flooring throughout, including new floors in the bedroom, to exude both style and comfort.
The full-sized kitchen features integrated appliances, an overlook into the living room, and a pantry for added storage space. Enjoy the added versatility of a den, perfect as a home office or guest space. As a bonus, this unit includes 2 full bathrooms, adding extra convenience.
Take advantage of the building’s luxury amenities, including a terrace, gym, and pool on the 5th floor. Upgraded light fixtures add a modern touch, making this unit a perfect blend of comfort and style.
Conveniently located right off the 401, with easy access to downtown Toronto, Kennedy Commons, and Agincourt Mall for shopping and dining. Commuters will appreciate the 43 Kennedy TTC route that goes directly to Kennedy Station, and the Agincourt GO Station is just around the corner. This is a must-see for those seeking a vibrant and convenient urban lifestyle!
| Price: | $549,000 |
|---|---|
| Sold Date: | November 28, 2024 |
| Bedrooms: | 1+1 |
| Bathrooms: | 2 |
| Kitchens: | 1 |
| Family Room: | No |
| Fireplace/Stv: | No |
| Heat: | Forced Air / Gas |
| A/C: | Central Air |
| Apx Age: | 13 Years (2011) |
| Apx Sqft: | 700-799 |
| Balcony: | None |
| Locker: | 1/Owned/Level 2/#75 |
| Ensuite Laundry: | Yes |
| Exterior: | |
| Parking: | Underground/Owned |
| Parking Spaces: | 1/Spot #56 |
| Pool: | Yes |
| Water: | Municipal |
| Sewer: | Sewers |
| Inclusions: |
|
| Building Amenities: |
|
| Property Features: |
|
| Maintenance: | $506.88/month |
| Taxes: | $2,274.60 (2024) |
|
Room Type
|
Level | Room Size (m) | Description |
|---|---|---|---|
| Foyer | Flat | 1.83 x 1.27 | Laminate, Mirrored Closet, Overlooks Dining Room |
| Living | Flat | 6.55 x 4.37 | Laminate, Walkout To Balcony, Combined With Dining Room |
| Dining | Flat | 6.55 x 4.37 | Laminate, Open Concept, Large Window |
| Kitchen | Flat | 3.73 x 3.05 | Laminate, Granite Counter, Breakfast Bar |
| Master | Flat | 3.84 x 3.05 | Laminate, Walk-In Closet, 4 Piece Ensuite |
| 2nd Br | Flat | 3.05 x 3.05 | Laminate, Double Closet, Large Window |
| Den | Flat | 3.05 x 2.62 | Laminate, Mirrored Walls, Separate Room |
| Bathroom | Flat | 2.44 x 1.52 | Ceramic Floor, 4 Piece Bathroom, Soaker |
| Bathroom | Flat | 2.34 x 1.52 | Ceramic Floor, 4 Piece Bathroom, Soaker |
| Other | Flat | 2.95 x 1.22 | Concrete Floor, North View, Balcony |
LANGUAGES SPOKEN
RELIGIOUS AFFILIATION
Floor Plans
Gallery
Check Out Our Other Listings!

How Can We Help You?
Whether you’re looking for your first home, your dream home or would like to sell, we’d love to work with you! Fill out the form below and a member of our team will be in touch within 24 hours to discuss your real estate needs.
Dave Elfassy, Broker
PHONE: 416.899.1199 | EMAIL: [email protected]
Sutt on Group-Admiral Realty Inc., Brokerage
on Group-Admiral Realty Inc., Brokerage
1206 Centre Street
Thornhill, ON
L4J 3M9
Read Our Reviews!

What does it mean to be 1NVALUABLE? It means we’ve got your back. We understand the trust that you’ve placed in us. That’s why we’ll do everything we can to protect your interests–fiercely and without compromise. We’ll work tirelessly to deliver the best possible outcome for you and your family, because we understand what “home” means to you.


