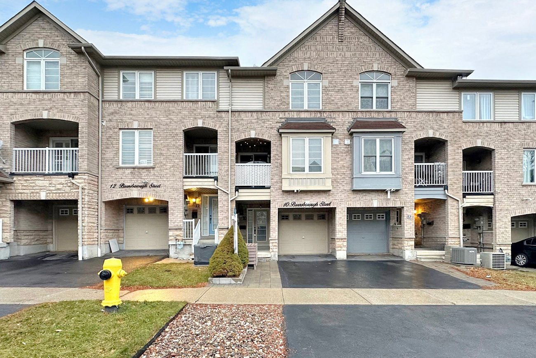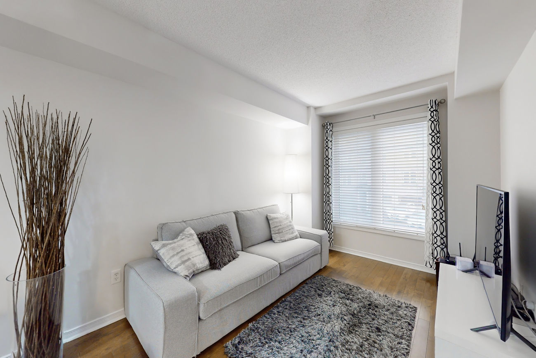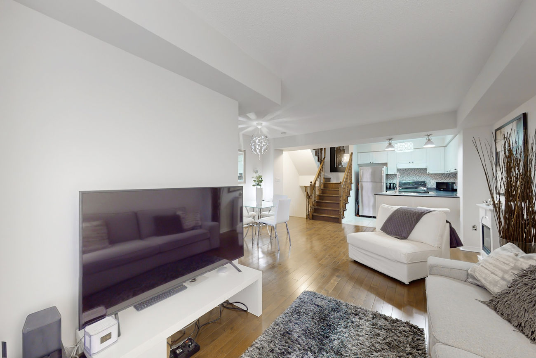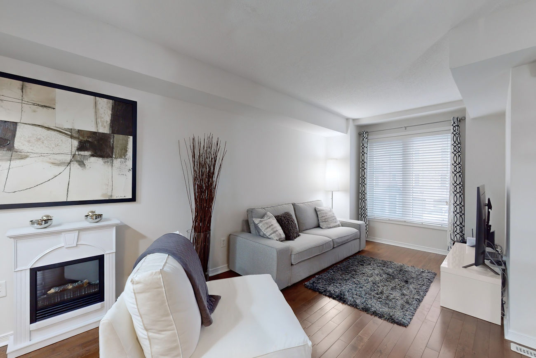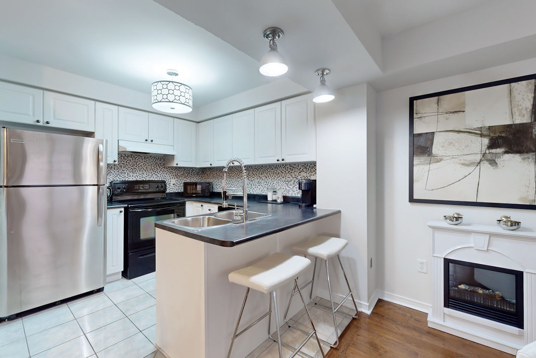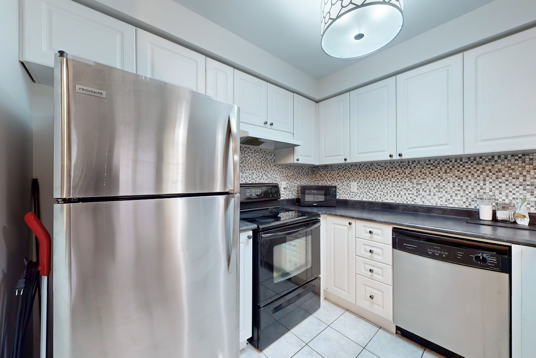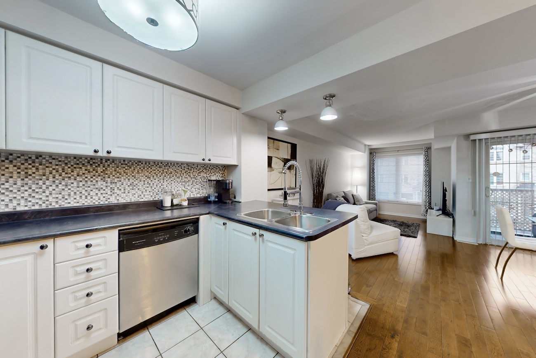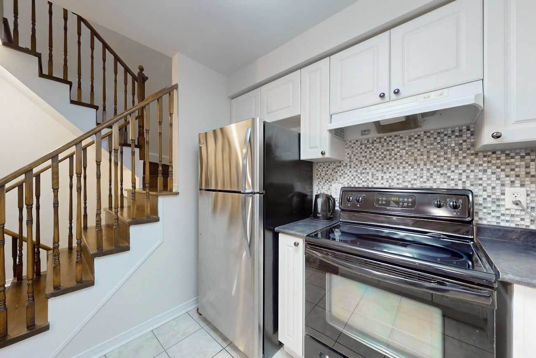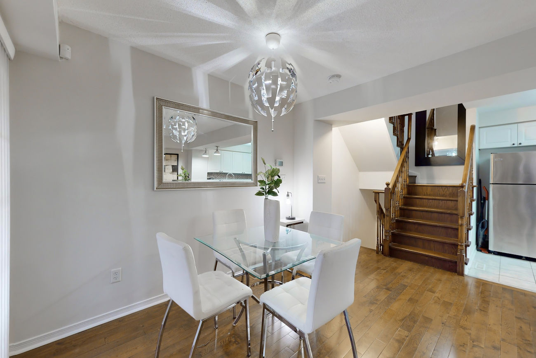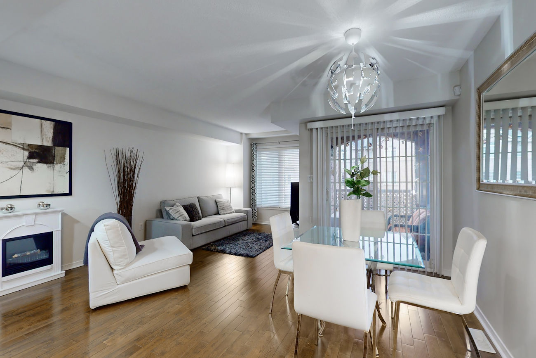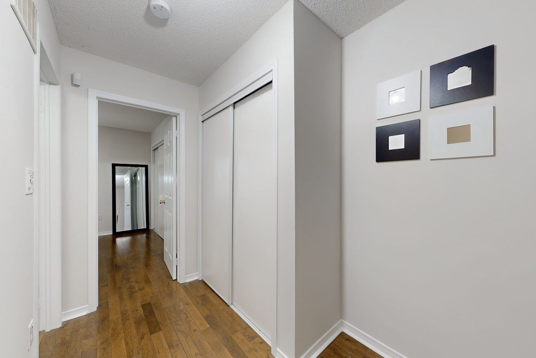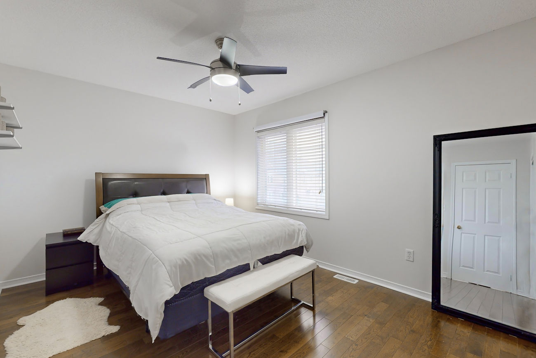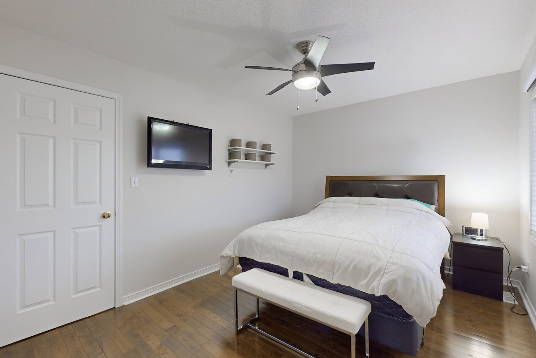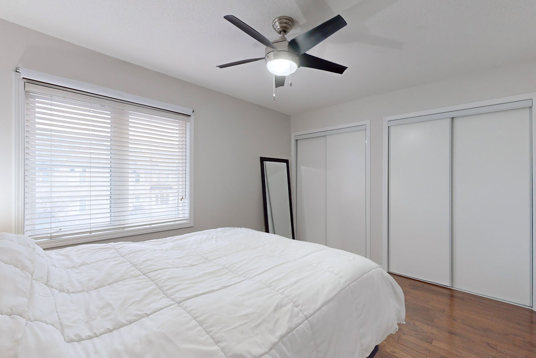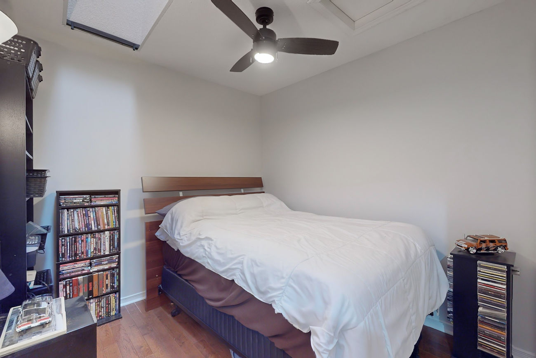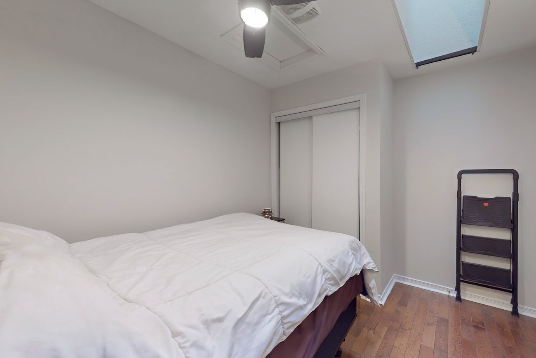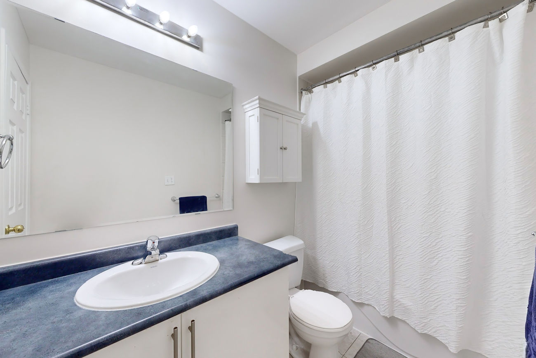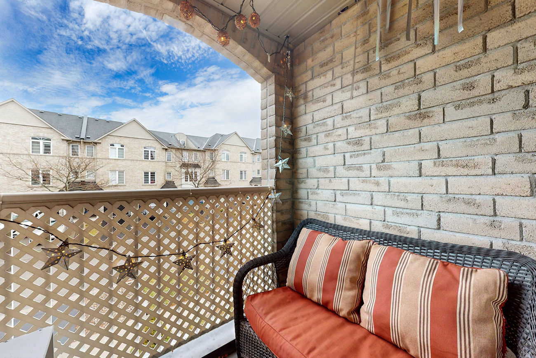10 Burnsborough Street
Ajax, Ontario L1S 0B6
Welcome to 10 Burnsborough Street, located in the heart of downtown Ajax. This charming home is perfect for first-time buyers, offering 2 bedrooms and 1 bathroom within a thoughtfully designed layout.
Featuring hardwood floors throughout, this home showcases an open-concept living and dining area that leads to a walk-out balcony. The balcony is an ideal spot to relax or entertain guests. The kitchen is well-appointed with appliances, a stylish backsplash, and a convenient breakfast bar, making it both functional and inviting.
The spacious primary bedroom offers comfort and tranquility, with large windows that flood the room with natural light and double closets that provide ample storage space. The secondary bedroom features a beautiful skylight, adding warmth and brightness to the room.
For added convenience, the home includes direct access from the garage, enhancing functionality and ease of living.
Situated in a prime location, this home is just minutes away from schools, parks, the scenic waterfront, Ajax GO Station, grocery stores, shopping centers, the Ajax Community Center, and GoodLife Fitness. With easy access to Highway 401, commuting to other areas is seamless.
This home offers a perfect blend of comfort, convenience, and accessibility, making it an excellent choice for first-time buyers.
| Price: | $629,000 |
|---|---|
| Bedrooms: | 2 |
| Bathrooms: | 1 |
| Kitchens: | 1 |
| Family Room: | No |
| Basement: | Unfinished |
| Fireplace/Stv: | No |
| Heat: | Forced Air/Gas |
| A/C: | Central Air |
| Central Vac: | |
| Apx Age: | 17 Years (2007) |
| Lot Size: | 16.4′ x 42.65′ |
| Apx Sqft: | |
| Exterior: | Brick |
| Drive: | Private |
| Garage: | Built-In/1.0 |
| Park Spaces: | 2 |
| Pool: | |
| Prop Feat: |
|
| Water: | Municipal Water |
| Sewer: | Sewers |
| Taxes: |
$3,746.73 (2024)
|
| # | Room | Level | Room Size (m) | Description |
|---|---|---|---|---|
| 1 | Living Room | Main | 5.49 m x 4.67 m | Hardwood Floor, Open Concept, Overlooks Frontyard |
| 2 | Dining Room | Main | 5.49 m x 4.67 m | Hardwood Floor, Combined With Living Room, Walkout To Balcony |
| 3 | Kitchen | Main | 3 m x 2.67 m | Ceramic Floor, Double Sink, Backsplash |
| 4 | Breakfast | Main | 3 m x 2.67 m | Ceramic Floor, Breakfast Bar, Open Concept |
| 5 | Primary Bedroom | 2nd | 4.09 m x 3.07 m | Built-In Shelves, Large Window, Double Closet |
| 6 | Second Bedroom | 2nd | 3.33 m x 2.74 m | Hardwood Floor, Skylight, Closet |
| 7 | Bathroom | 2nd | 2.74 m x 1.55 m | Ceramic Floor, Four Piece Bathroom, Built-In Vanity |
LANGUAGES SPOKEN
RELIGIOUS AFFILIATION
Floor Plans
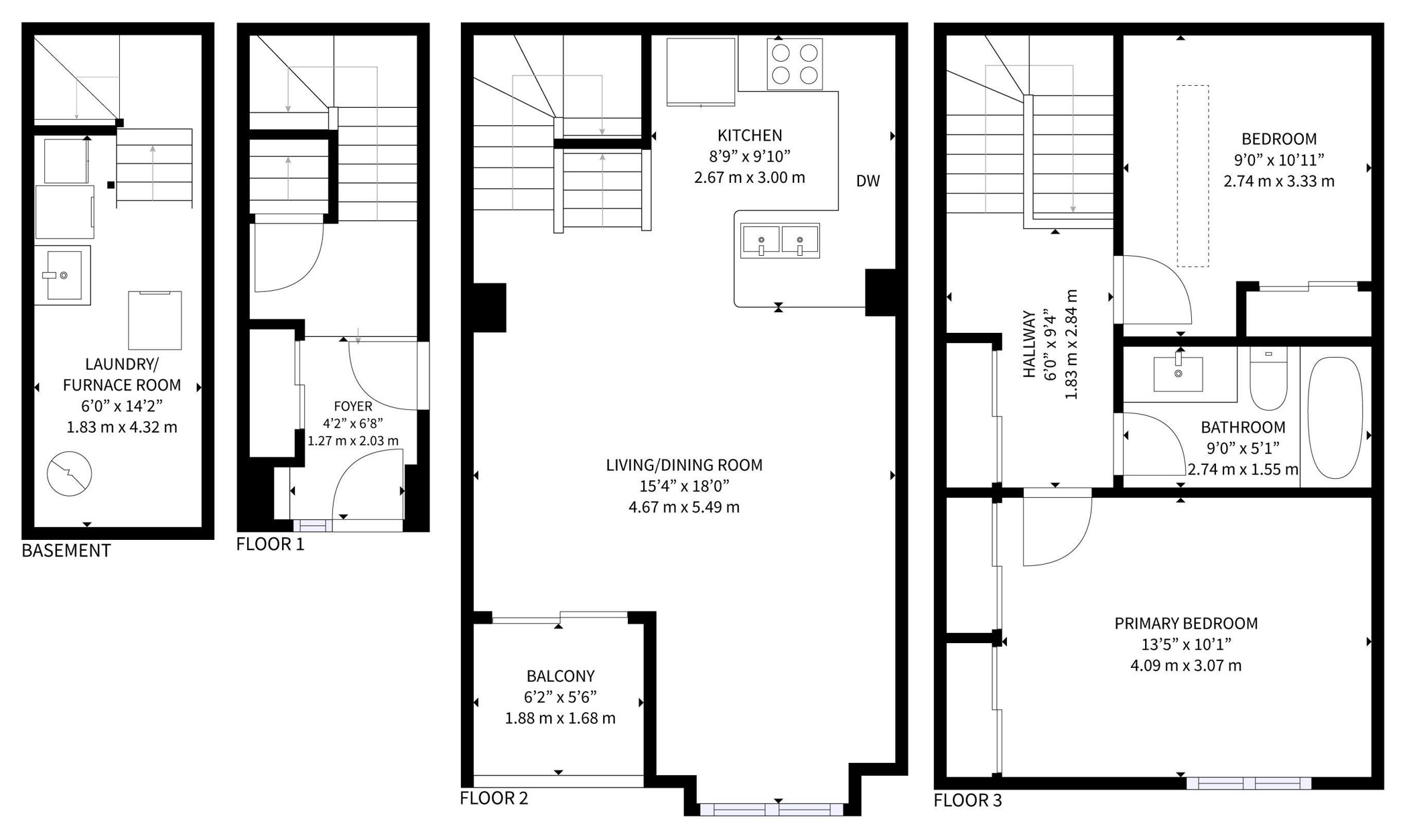
Gallery
Check Out Our Other Listings!

How Can We Help You?
Whether you’re looking for your first home, your dream home or would like to sell, we’d love to work with you! Fill out the form below and a member of our team will be in touch within 24 hours to discuss your real estate needs.
Dave Elfassy, Broker
PHONE: 416.899.1199 | EMAIL: [email protected]
Sutt on Group-Admiral Realty Inc., Brokerage
on Group-Admiral Realty Inc., Brokerage
1206 Centre Street
Thornhill, ON
L4J 3M9
Read Our Reviews!

What does it mean to be 1NVALUABLE? It means we’ve got your back. We understand the trust that you’ve placed in us. That’s why we’ll do everything we can to protect your interests–fiercely and without compromise. We’ll work tirelessly to deliver the best possible outcome for you and your family, because we understand what “home” means to you.


