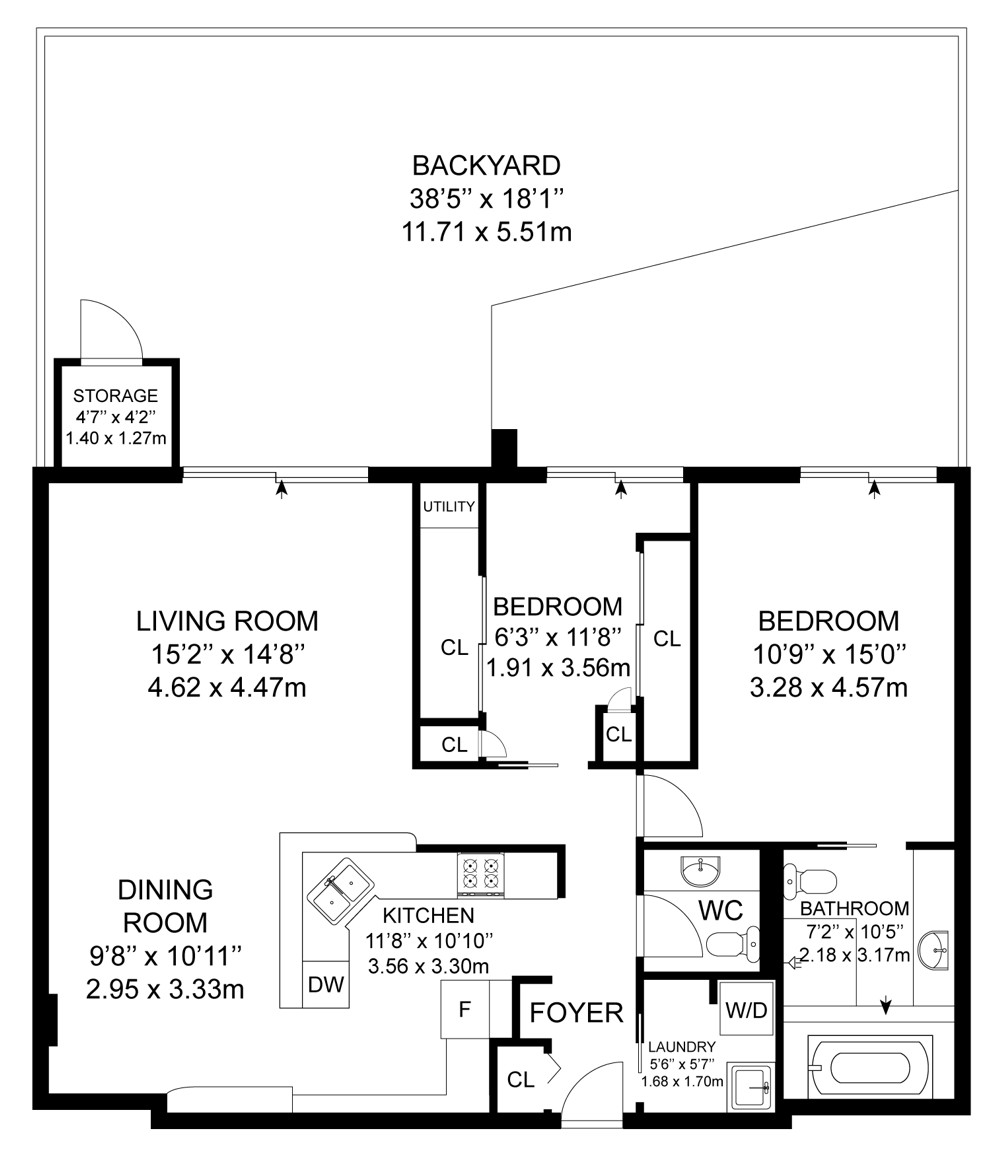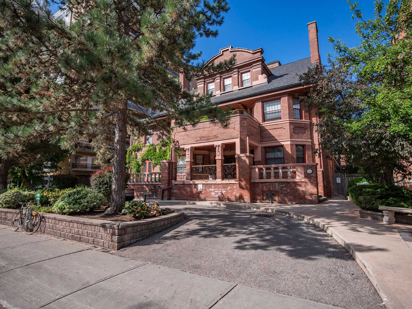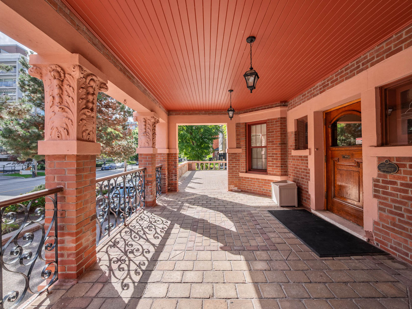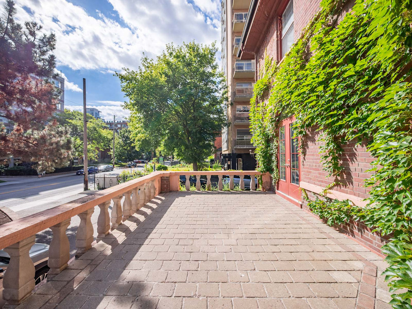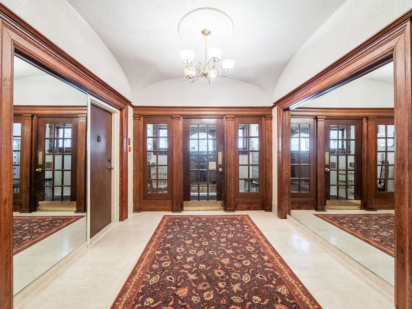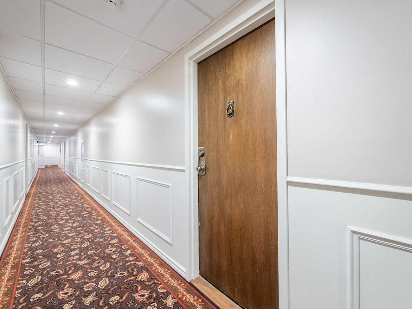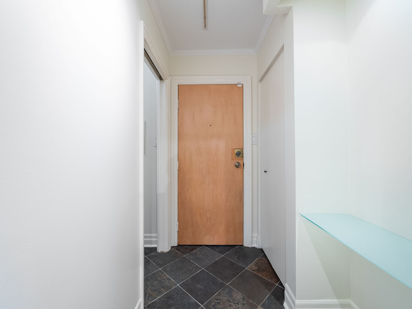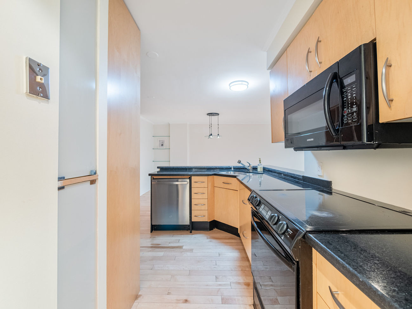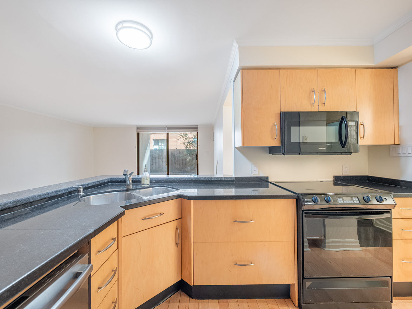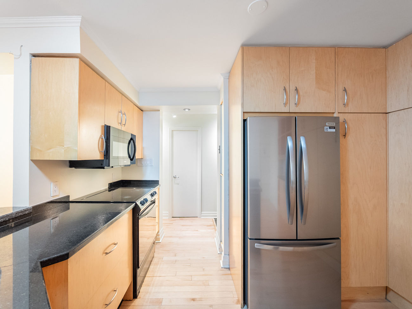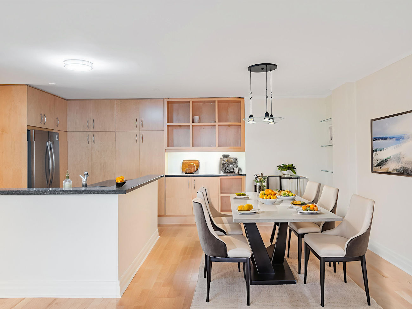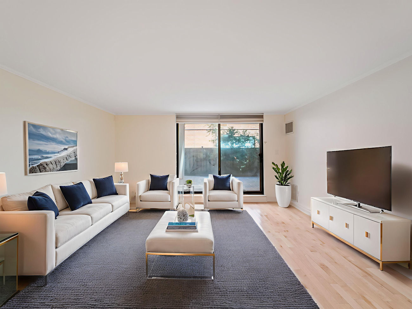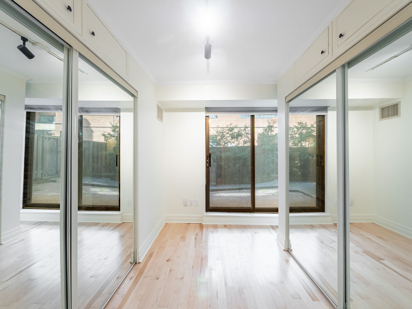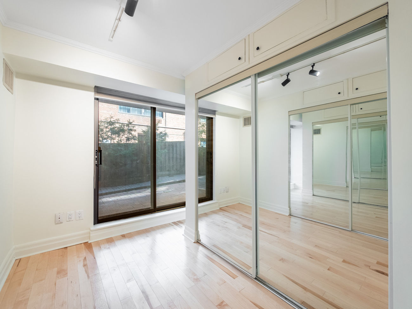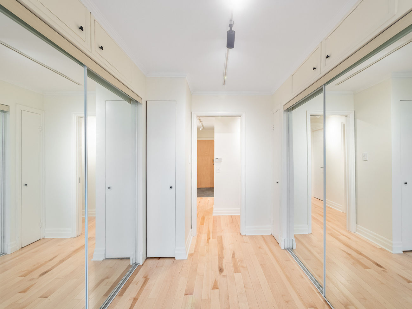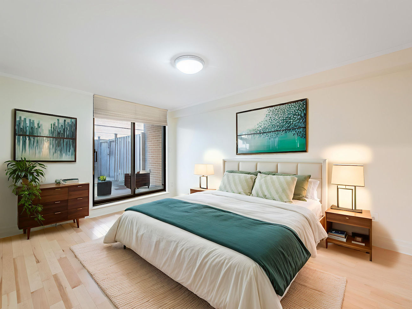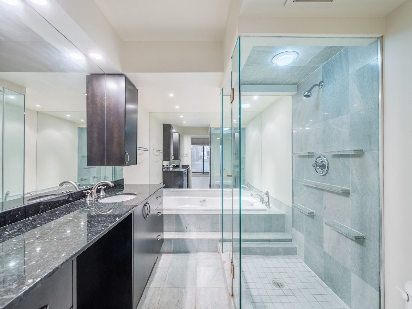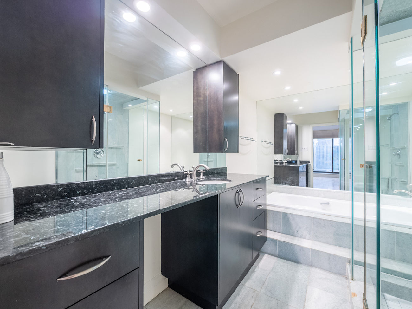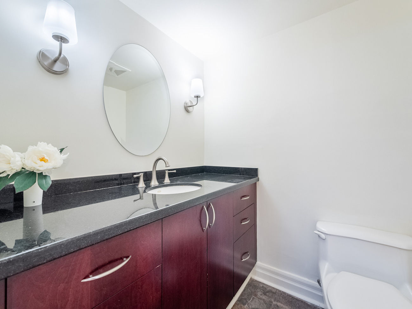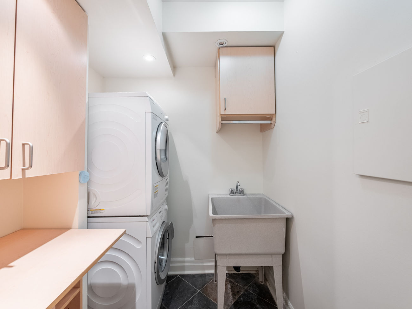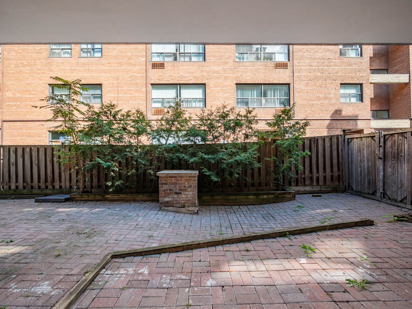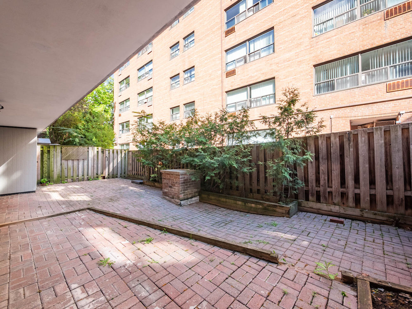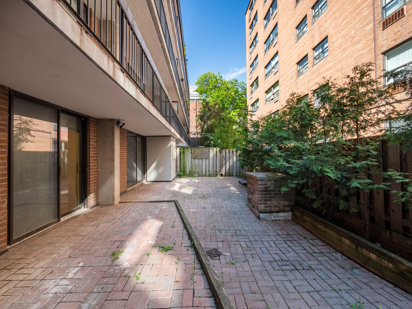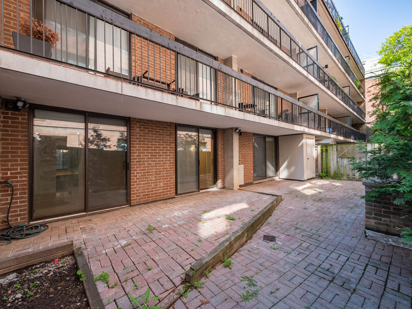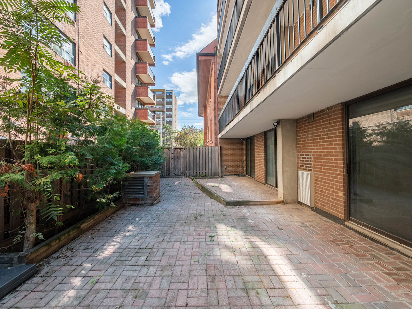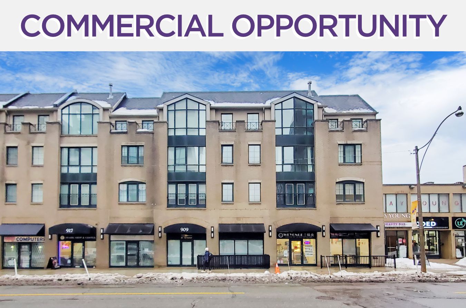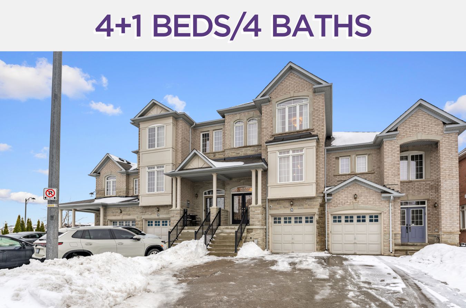212 St. George Street
Unit 106 – Toronto ON, M5R 2N5
Set within the historic Powell House Mansion, this spacious 2-bedroom, 2-bathroom residence places you in Toronto’s cultural and academic core, moments from the University of Toronto’s St. George campus, the Royal Ontario Museum, and Philosopher’s Walk. Offering over 1,200 sq ft of interior living space with in-suite storage and laundry, the suite is designed for everyday comfort and easy city living.
A massive private terrace extends your living space outdoors, perfect for entertaining or unwinding, with three walkouts from the living room and both bedrooms. The modern kitchen features generous cabinetry, built-in appliances, and a breakfast bar.
Retreat to the private bedroom suite with a 4 Piece ensuite and a walkout to the terrace. The second bedroom adds excellent storage with two mirrored closets and its own terrace access. Monthly fees include all utilities for worry-free value. Enjoy nearby green spaces such as Queen’s Park and the University College Quad, while the vibrant Annex surrounds you with heritage architecture, cafés, restaurants, and nightlife.
Transit could not be easier: St. George Station (Lines 1 and 2) is just around the corner, connecting you across the city. With a Walk Score in the mid-90s, daily errands, shopping, and entertainment are all within easy reach. Close-by destinations include Yorkville, Kensington Market, and Chinatown, along with world-class shopping and cultural institutions. Whether you are sipping morning coffee on your terrace, exploring leafy campus pathways, or heading downtown for work or play, this home delivers the best of Toronto living.
Please note: Listing contains virtually staged photos.
| Price: | $799,000 |
|---|---|
| Bedrooms: | 2 |
| Bathrooms: | 2 |
| Kitchens: | 1 |
| Family Room: | No |
| Basement: | None |
| Fireplace/Stv: | No |
| Heat: | Forced Air / Other |
| A/C: | Central Air |
| Apx Age: | 46 Years (1979) |
| Apx Sqft: | 1,200-1,399 |
| Balcony: | Terrace |
| Locker: | 1/Exclusive/#32 |
| Ensuite Laundry: | Yes |
| Exterior: | Brick |
| Parking: | Underground/1.0 |
| Parking Spaces: | 1/Exclusive/P1/#32 |
| Pool: | No |
| Water: | Municipal |
| Sewer: | Sewers |
| Inclusions: |
|
| Building Amenities: |
|
| Property Features: |
|
| Maintenance: | $1,779.83/month |
| Taxes: | $3,363.23 (2025) |
| # | Room | Level | Room Size (m) | Description |
|---|---|---|---|---|
| 1 | Living Room | Flat | 4.62 x 4.47 | Hardwood Floor, Combined With Dining Room, Walkout To Terrace |
| 2 | Dining Room | Flat | 2.95 x 3.33 | Hardwood Floor, Combined With Living Room, Open Concept |
| 3 | Kitchen | Flat | 3.56 x 3.30 | Hardwood Floor, Built-In Appliances, Breakfast Bar |
| 4 | Primary Bedroom | Flat | 3.28 x 4.57 | Hardwood Floor, 4 Piece Ensuite, Walkout To Terrace |
| 5 | Second Bedroom | Flat | 1.91 x 3.56 | Hardwood Floor, Mirrored Closet, Walkout To Terrace |
| 6 | Laundry | Flat | 1.68 x 1.70 | Tile Floor, Laundry Sink, Built-In Shelves |
| 7 | Bathroom | Flat | 2.18 x 3.17 | Tile Floor, 2 Piece Bathroom, Built-In Vanity |
LANGUAGES SPOKEN
Floor Plans
Gallery
Check Out Our Other Listings!

How Can We Help You?
Whether you’re looking for your first home, your dream home or would like to sell, we’d love to work with you! Fill out the form below and a member of our team will be in touch within 24 hours to discuss your real estate needs.
Dave Elfassy, Broker
PHONE: 416.899.1199 | EMAIL: [email protected]
Sutt on Group-Admiral Realty Inc., Brokerage
on Group-Admiral Realty Inc., Brokerage
1206 Centre Street
Thornhill, ON
L4J 3M9
Read Our Reviews!

What does it mean to be 1NVALUABLE? It means we’ve got your back. We understand the trust that you’ve placed in us. That’s why we’ll do everything we can to protect your interests–fiercely and without compromise. We’ll work tirelessly to deliver the best possible outcome for you and your family, because we understand what “home” means to you.


