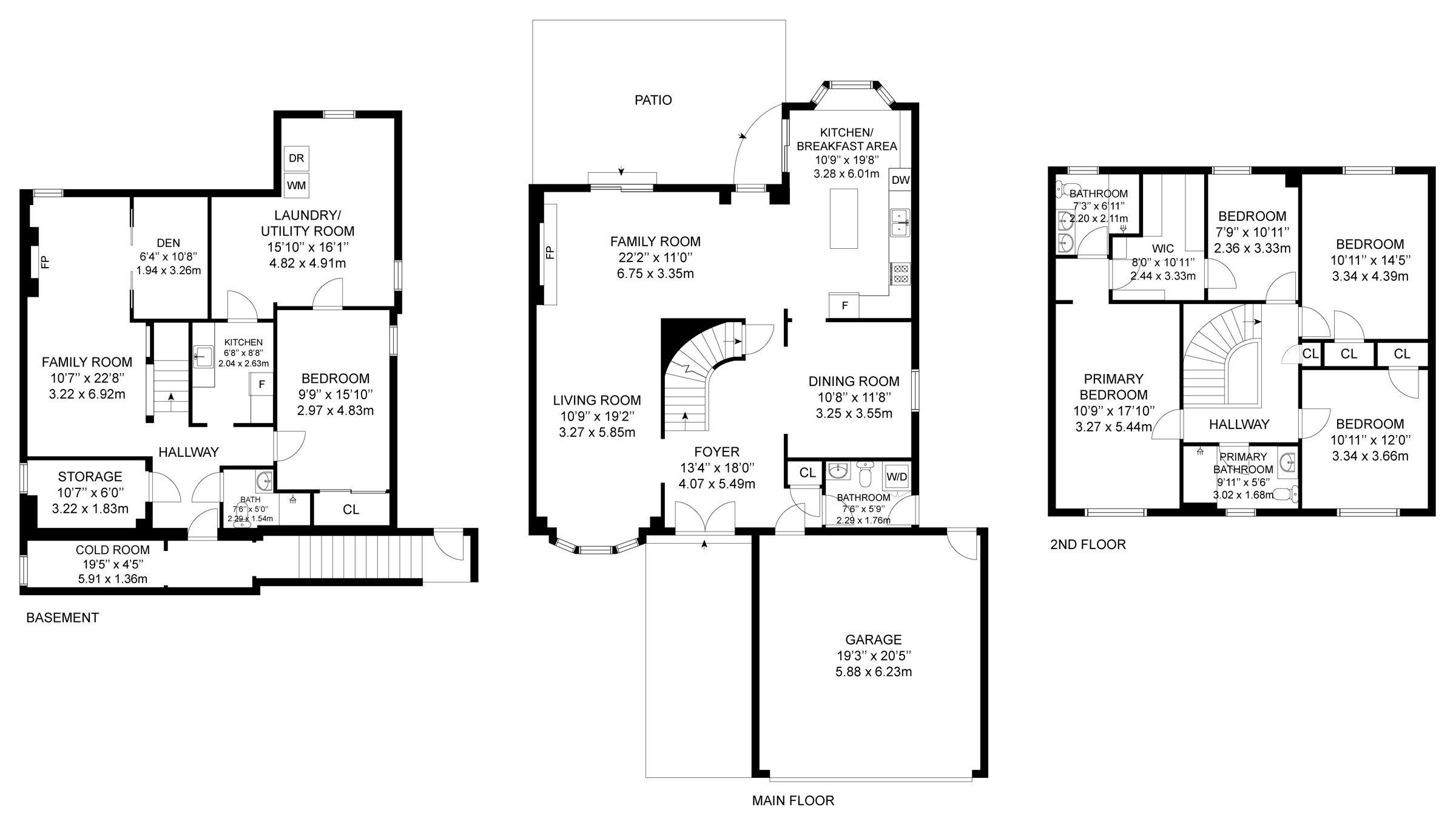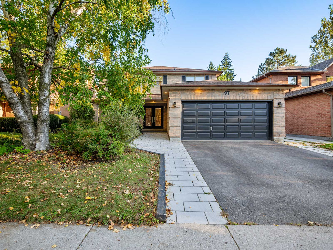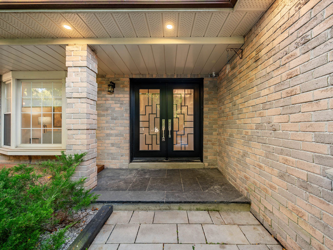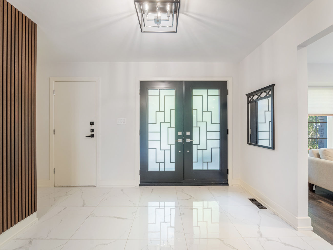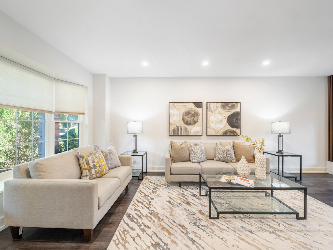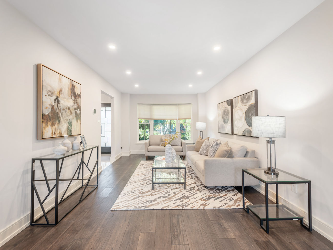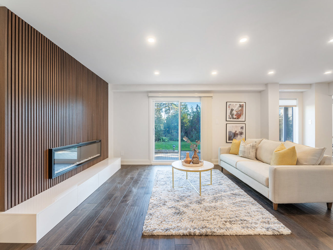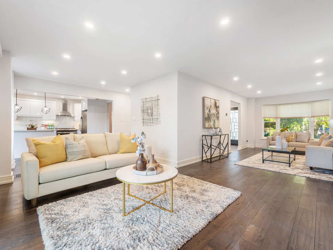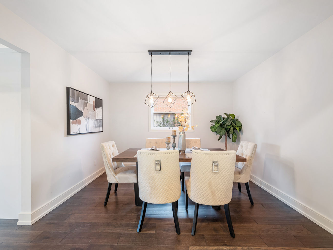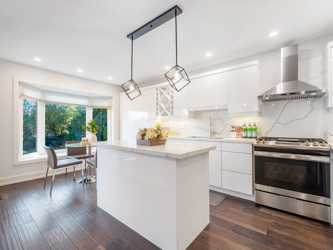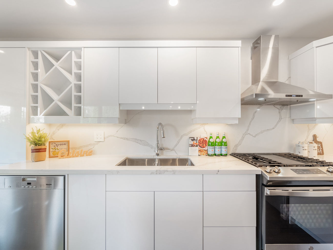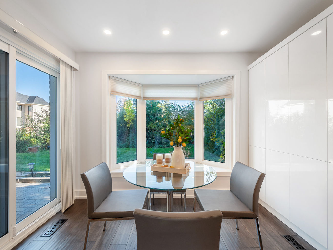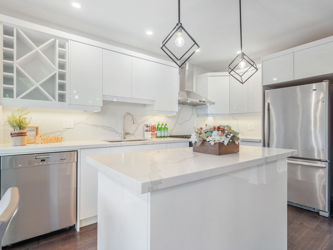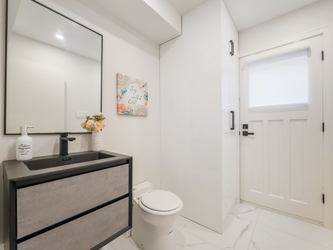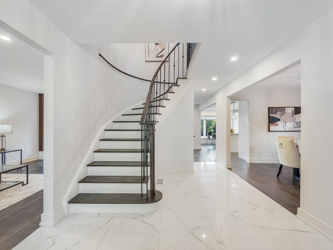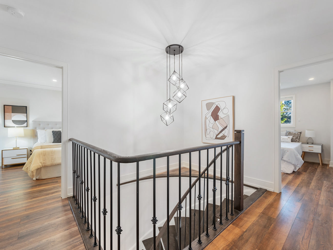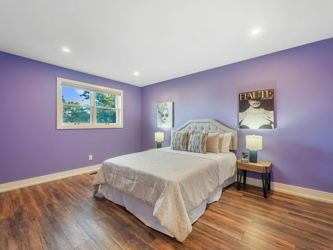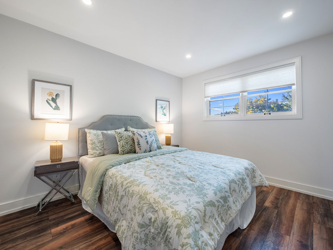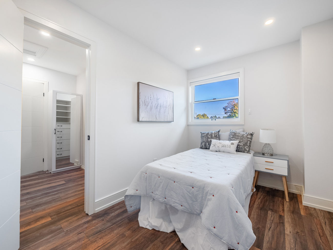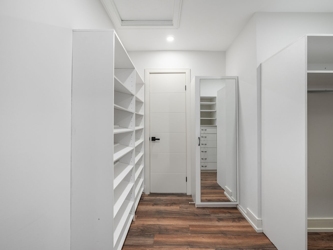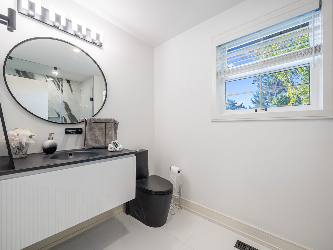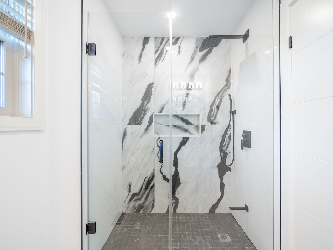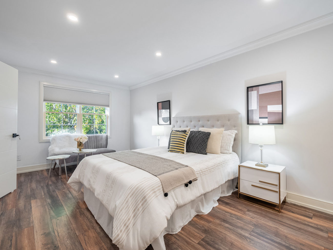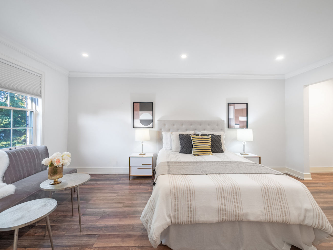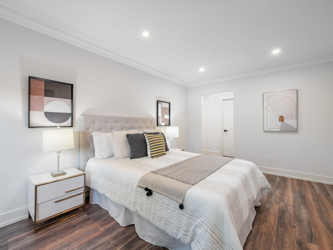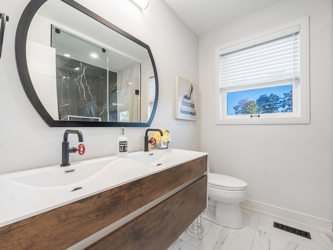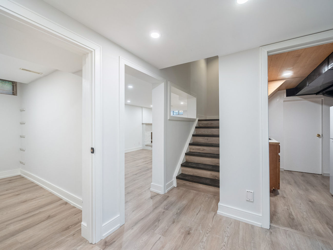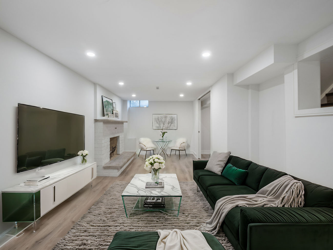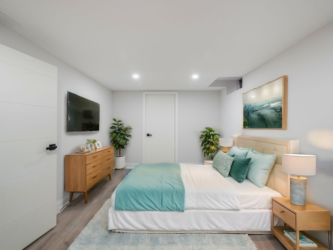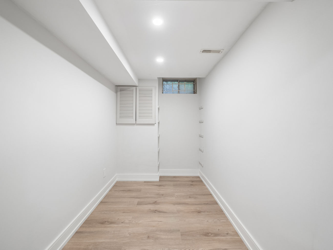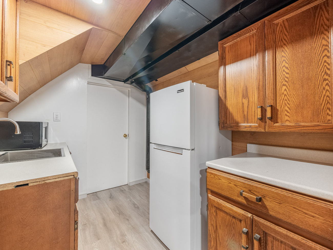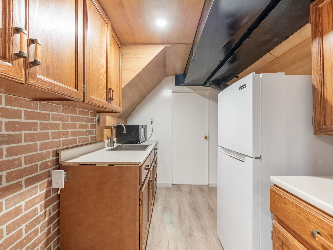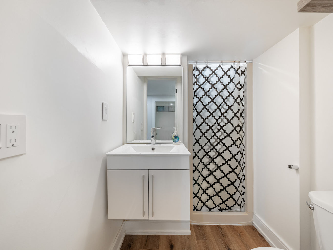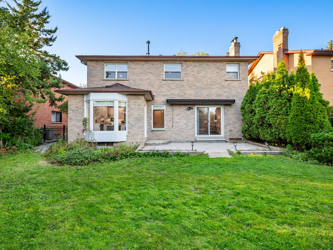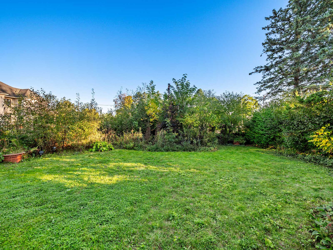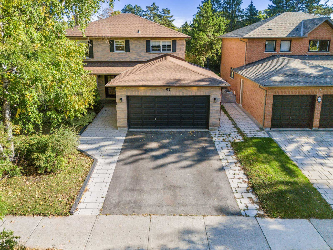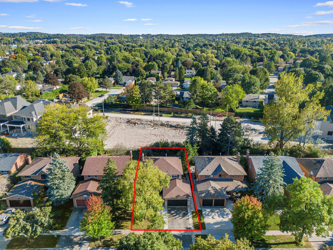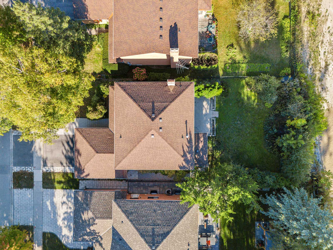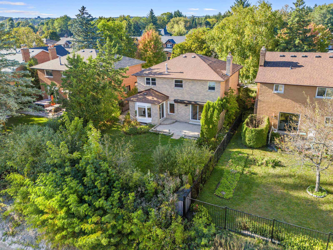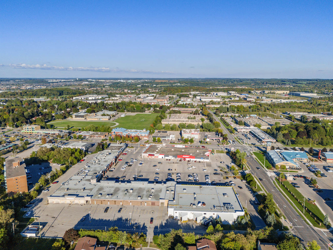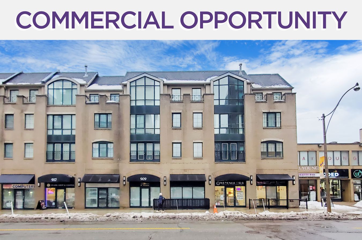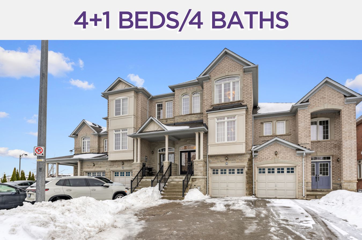97 Golf Links Drive
Aurora, Ontario L4G 3V4
Welcome to 97 Golf Links Drive. This beautiful 4+1 bedroom/4 bathroom home features an open-concept floor plan filled with luxurious upgrades and exceptional craftsmanship.
Upon entering, you are greeted by sleek hardwood flooring, elegant tile, and expansive bay windows that bathe the space in natural light. The main floor is brightly illuminated with pot lights, and a cozy fireplace set against a decorative, contemporary wall adds warmth and sophistication. A separate side entrance provides added convenience.
The custom kitchen is a chef’s dream, featuring stainless steel appliances, a stylish backsplash, a pantry, a center island, and quartz countertops. The adjoining breakfast area offers a peaceful view of the serene backyard, perfect for morning meals. The primary bedroom serves as a private retreat, complete with a sitting area, a luxurious 4-piece ensuite, and a spacious walk-in closet.
The finished basement extends the living space, offering a large recreation room with a second fireplace, a 5th bedroom, an office, a 3-piece bathroom, and a kitchenette. This versatile space is perfect for entertaining or hosting guests.
Outside, the home boasts impeccable curb appeal, featuring double door entry, an interlocked walkway, a large garage, and beautiful, well-maintained greenery. Located in the highly sought-after Aurora Highlands neighborhood, this home is just a short walk away from excellent schools, public transit, parks, grocery stores, and the many amenities of Yonge Street.
| # | Room | Level | Room Size (m) | Description |
| 1 | Living Room | Main | 5.85 m x 3.27 m | Hardwood Floor, Pot Lights, Bay Window |
| 2 | Dining Room | Main | 3.55 m x 3.25 m | Hardwood Floor, Large Window, Open Concept |
| 3 | Kitchen | Main | 6.01 m x 3.28 m | Stainless Steel Appliances, Centre Island, Pantry |
| 4 | Family | Main | 6.75 m x 3.35 m | Hardwood Floor, Fireplace, Walkout To Yard |
| 5 | Primary Bedroom | 2nd | 5.44 m x 3.27 m | Crown Moulding, 4 Piece Ensuite, Walk-In Closet |
| 6 | Second Bedroom | 2nd | 3.33 m x 2.36 m | Hardwood Floor, Pot Lights, Large Window |
| 7 | Third Bedroom | 2nd | 4.39 m x 3.34 m | Large Window, Pot Lights, Closet |
| 8 | Fourth Bedroom | 2nd | 3.66 m x 3.34 m | Large Window, Pot Lights, Closet |
| 9 | Fifth Bedroom | Basement | 4.83 m x 2.97 m | Vinyl Floor, Pot Lights, Closet |
| 10 | Recreation Room | Basement | 6.92 m x 3.22 m | Fireplace, 3 Piece Bathroom, Open Concept |
| 11 | Office | Basement | 3.26 m x 1.94 m | Vinyl Floor, Pot Lights, Above Grade Window |
Open House Dates
Saturday, May 3, 2024 – 2pm-4pm
Sunday, May 4, 2024 – 2pm-4pm
LANGUAGES SPOKEN
RELIGIOUS AFFILIATION
Floor Plans
Gallery
Check Out Our Other Listings!

How Can We Help You?
Whether you’re looking for your first home, your dream home or would like to sell, we’d love to work with you! Fill out the form below and a member of our team will be in touch within 24 hours to discuss your real estate needs.
Dave Elfassy, Broker
PHONE: 416.899.1199 | EMAIL: [email protected]
Sutt on Group-Admiral Realty Inc., Brokerage
on Group-Admiral Realty Inc., Brokerage
1206 Centre Street
Thornhill, ON
L4J 3M9
Read Our Reviews!

What does it mean to be 1NVALUABLE? It means we’ve got your back. We understand the trust that you’ve placed in us. That’s why we’ll do everything we can to protect your interests–fiercely and without compromise. We’ll work tirelessly to deliver the best possible outcome for you and your family, because we understand what “home” means to you.


