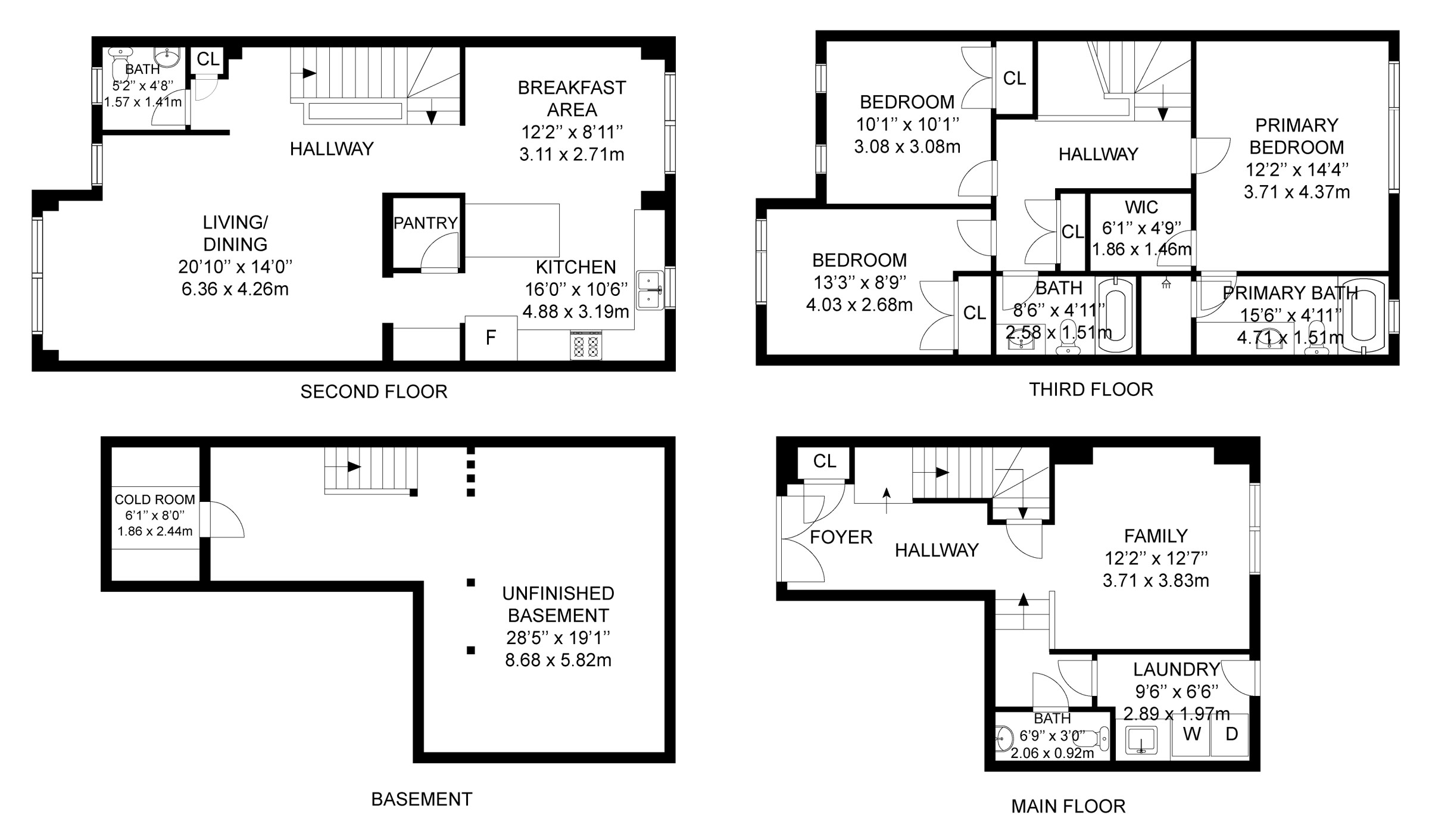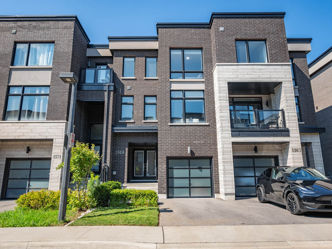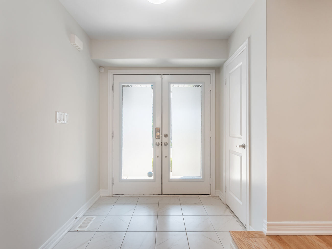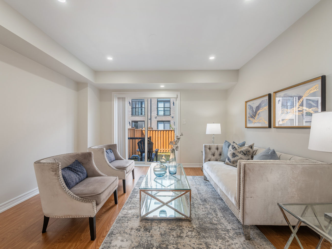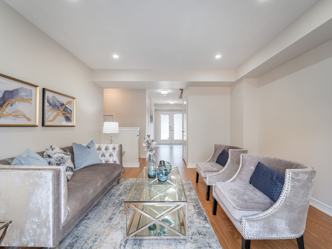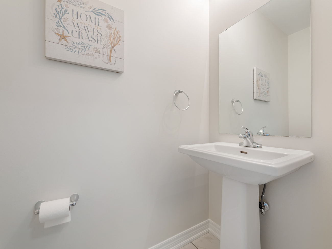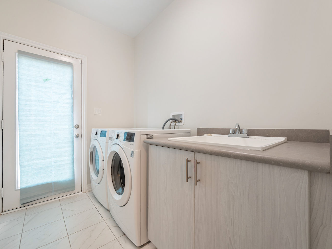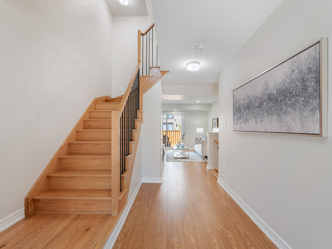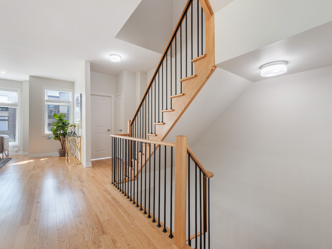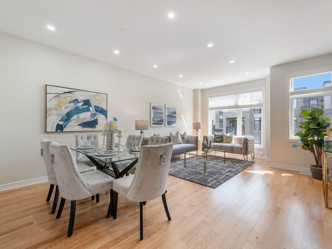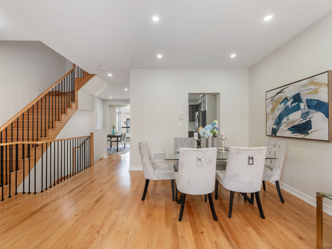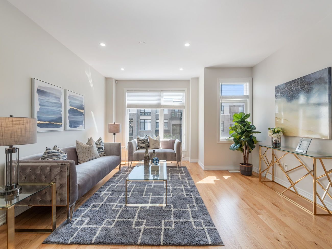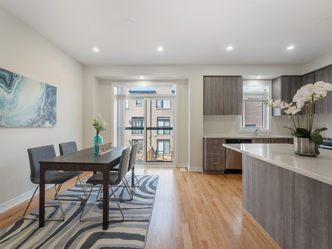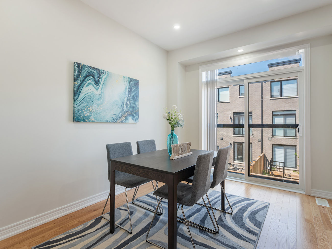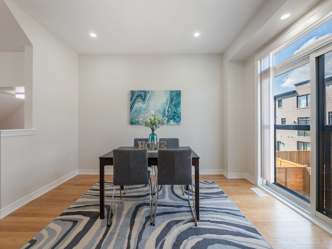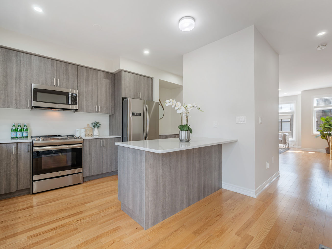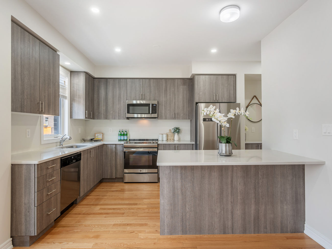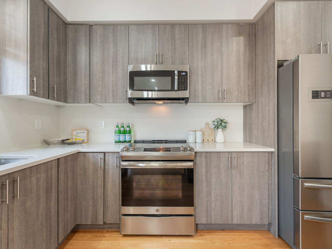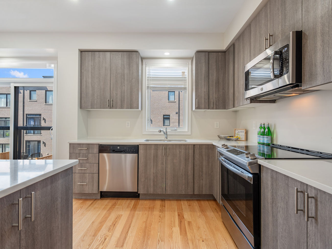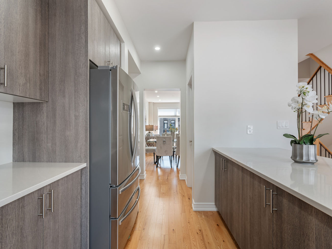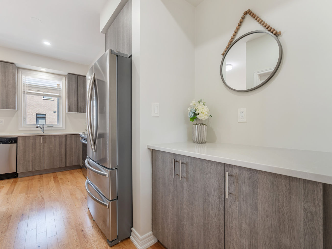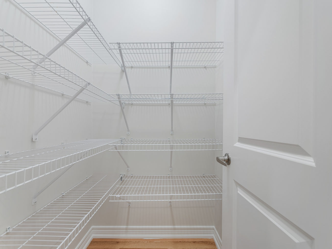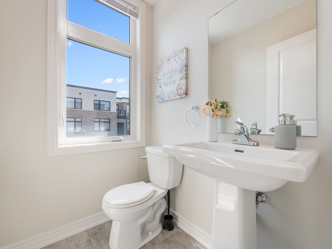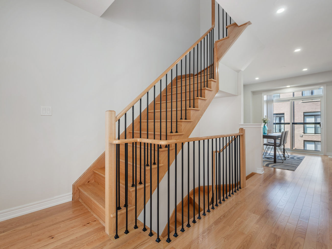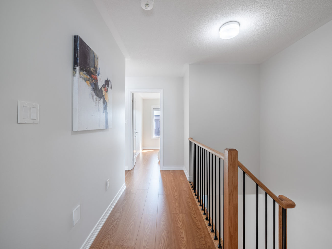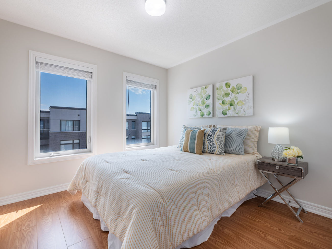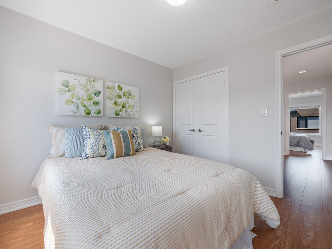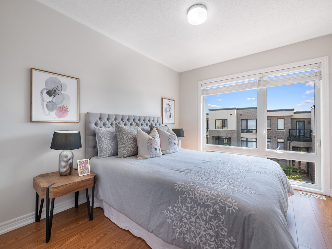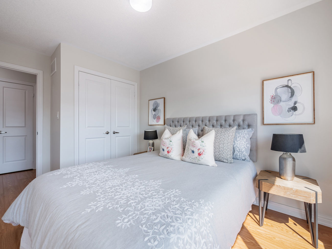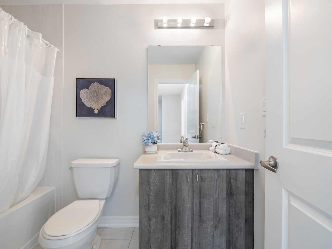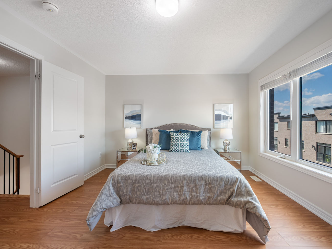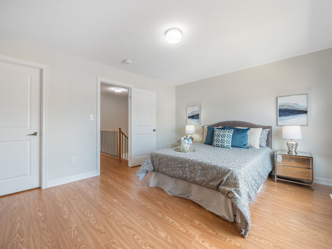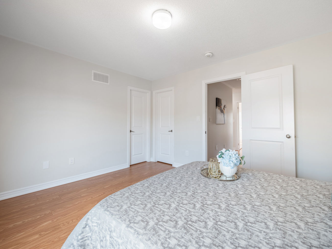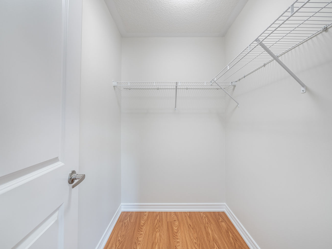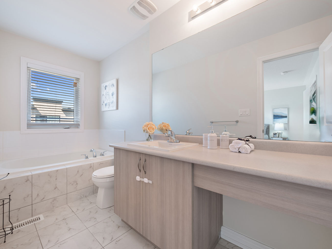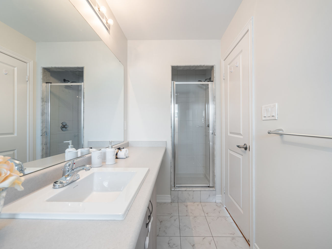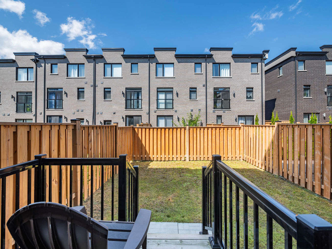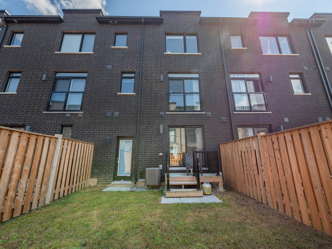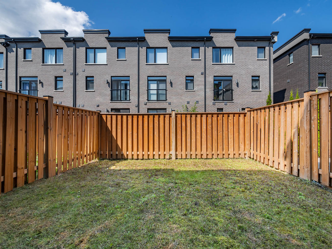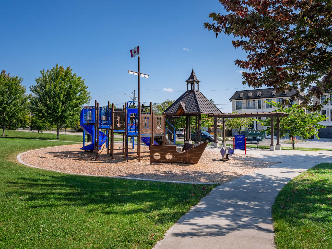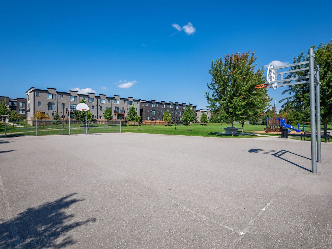1369 Gull Crossing
Pickering, Ontario, L1W 0B7
Welcome to 1369 Gull Crossing, located in the picturesque Fairport Community of South Pickering.
This stunning three-story freehold townhouse, built by the renowned Madison Group, offers a perfect blend of modern elegance and functional living. The Newport Model is designed to impress with its well-thought-out layout and high-quality finishes.
Step inside to find a freshly painted interior that exudes a welcoming atmosphere. The entry floor and third floor feature sleek laminate flooring, while the second floor boasts beautiful hardwood. The open-concept design is enhanced by stylish pot lights on the entry and main floors, creating a bright and inviting space for everyday living and entertaining.
This home includes three spacious bedrooms, providing ample room for family members and guests alike. There are two full bathrooms and two half bathrooms, ensuring that everyone’s needs are comfortably met. Whether you are hosting gatherings or enjoying quiet evenings, the thoughtful layout accommodates all aspects of modern living.
Situated in a friendly community, this location offers convenient access to Frenchman’s Bay and Beachfront Park, perfect for those seeking both comfort and outdoor activities. Additionally, 1369 Gull Crossing is just minutes away from Frenchman’s Bay Marina, Pickering GO Station, Highway 401, Pickering City Centre, Pickering Public Library, schools, shops, restaurants, parks, and so much more!
Ready to make your move? Give us a call!
| Price: | $899,000 |
|---|---|
| Sold Date: | December 16, 2024 |
| Bedrooms: | 3 |
| Bathrooms: | 4 |
| Kitchens: | 1 |
| Family Room: | Yes |
| Basement: | Finished |
| Fireplace/Stv: | No |
| Heat: | Forced Air/Gas |
| A/C: | Central Air |
| Central Vac: | |
| Apx Age: | 5 Years (2019) |
| Lot Size: | 20.34′ x 84.58′ |
| Apx Sqft: | |
| Exterior: | Brick |
| Drive: | Private |
| Garage: | Built-In/1.0 |
| Park Spaces: | 2 |
| Pool: | Yes |
| Property Features: |
|
| Water: | Municipal Water |
| Sewer: | Sewers |
| Taxes: | $5,776.83 (2024) |
| # | Room | Level | Room Size (m) | Description |
| 1 | Family | Main | 3.71 m x 3.83 m | Laminate, Pot Lights, Walkout To Patio |
| 2 | Laundry | Main | 2.89 m x 1.97 m | Tile Floor, Laundry Sink, Walkout To Yard |
| 3 | Bathroom | Main | 2.06 m x 0.92 m | Tile Floor, 2 Piece Bathroom, Pedestal Sink |
| 4 | Living Room | 2nd | 6.36 m x 4.26 m | Hardwood Floor, Combined With Dining Room, Large Window |
| 5 | Dining Room | 2nd | 6.36 m x 4.26 m | Hardwood Floor, Combined With Living Room, Open Concept |
| 6 | Kitchen | 2nd | 4.88 m x 3.19 m | Hardwood Floor, Stainless Steel Appliances, Centre Island |
| 7 | Breakfast | 2nd | 3.11 m x 2.71 m | Hardwood Floor, Overlooks Backyard, Juliette Balcony |
| 8 | Bathroom | 2nd | 1.57 m x 1.41 m | Laminate, 2 Piece Bathroom, Pedestal Sink |
| 9 | Primary Bedroom | 3rd | 4.71 m x 1.51 m | Tile Floor, 4 Piece Ensuite, Walk-In Closet |
| 10 | Second Bedroom | 3rd | 4.03 m x 2.68 m | Laminate, Double Closet, Large Window |
| 11 | Third Bedroom | 3rd | 3.08 m x 3.08 m | Laminate, Double Closet, Overlooks Front Yard |
| 12 | Bathroom | 3rd | 2.58 m x 1.51 m | Tile Floor, 4 Piece Bathroom, Built-In Vanity |
Open House Dates
Saturday, November 23, 2024 – 2pm-4pm
Sunday, November 24, 2024 – 2pm-4pm
LANGUAGES SPOKEN
Floor Plans
Gallery
Check Out Our Other Listings!

How Can We Help You?
Whether you’re looking for your first home, your dream home or would like to sell, we’d love to work with you! Fill out the form below and a member of our team will be in touch within 24 hours to discuss your real estate needs.
Dave Elfassy, Broker
PHONE: 416.899.1199 | EMAIL: [email protected]
Sutt on Group-Admiral Realty Inc., Brokerage
on Group-Admiral Realty Inc., Brokerage
1206 Centre Street
Thornhill, ON
L4J 3M9
Read Our Reviews!

What does it mean to be 1NVALUABLE? It means we’ve got your back. We understand the trust that you’ve placed in us. That’s why we’ll do everything we can to protect your interests–fiercely and without compromise. We’ll work tirelessly to deliver the best possible outcome for you and your family, because we understand what “home” means to you.


