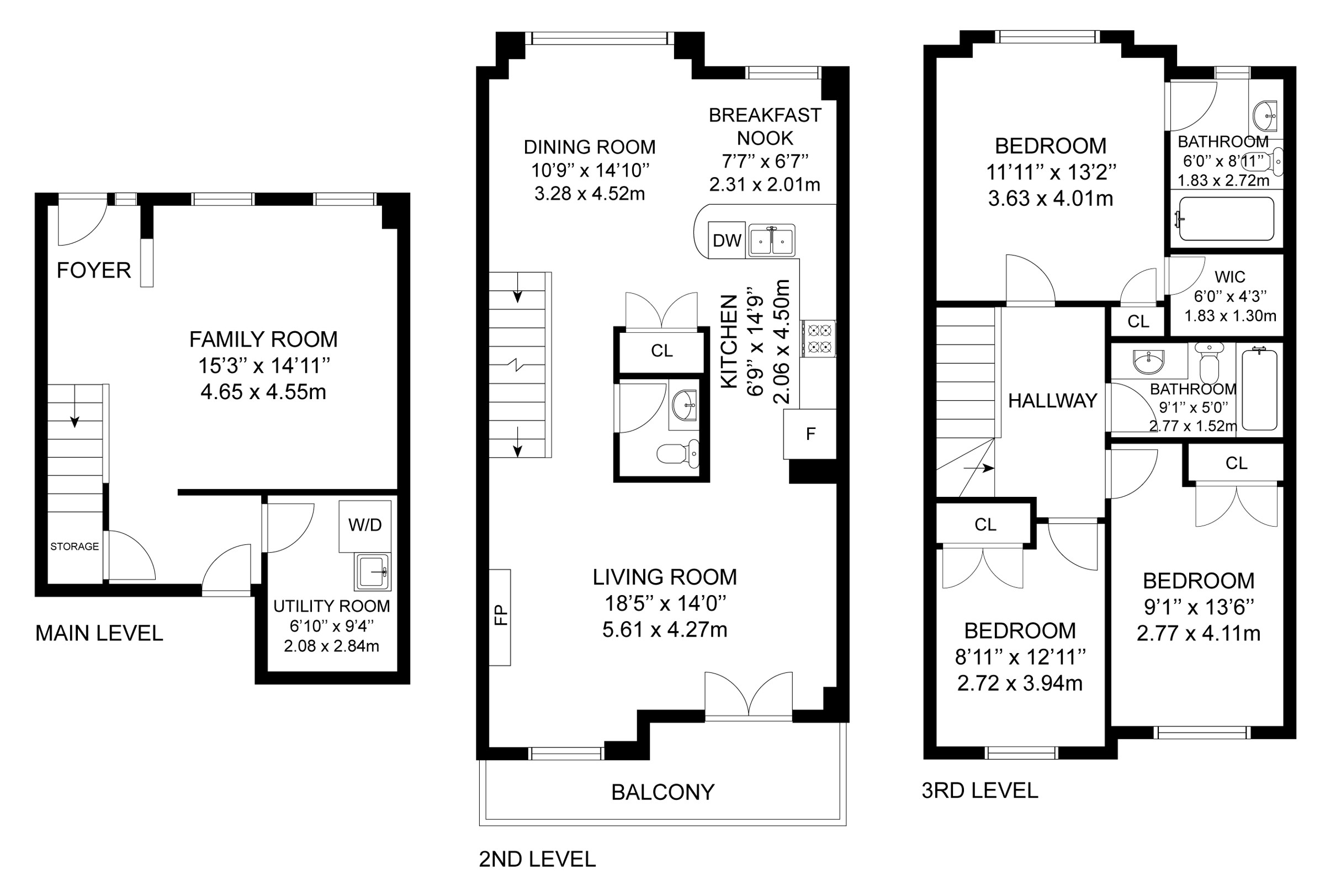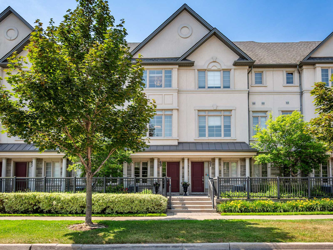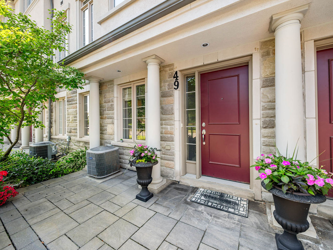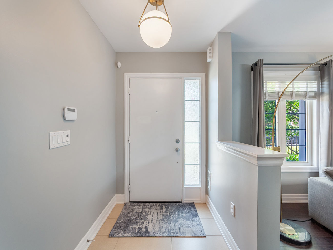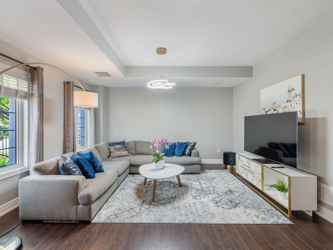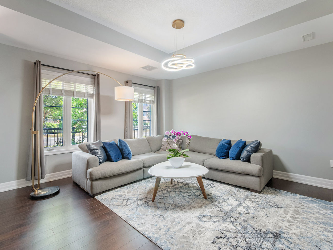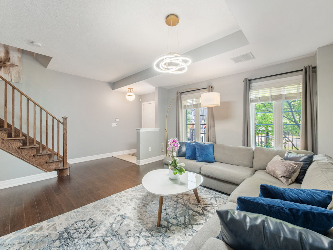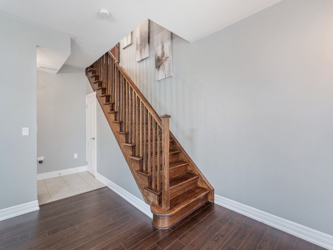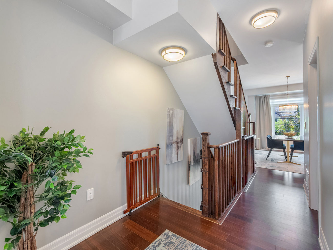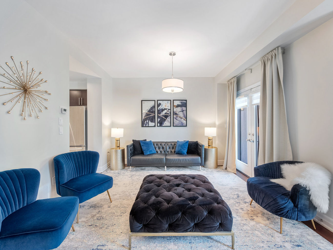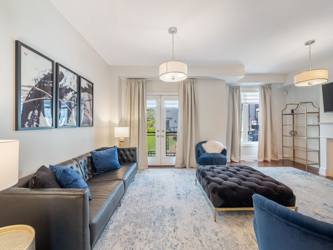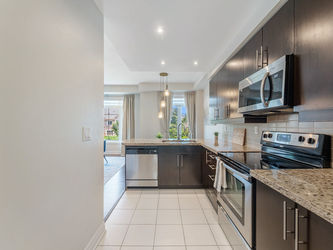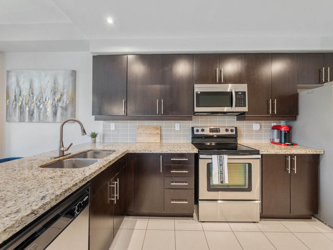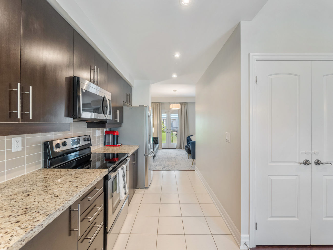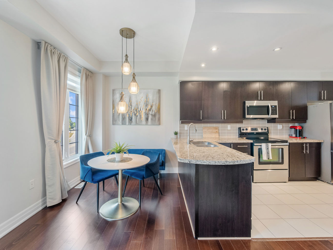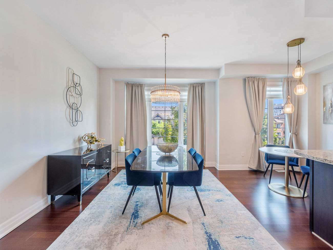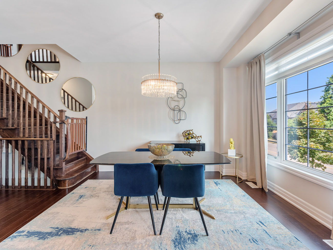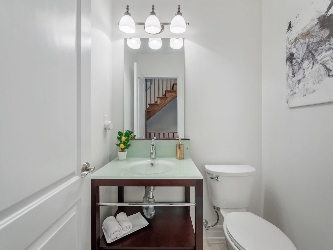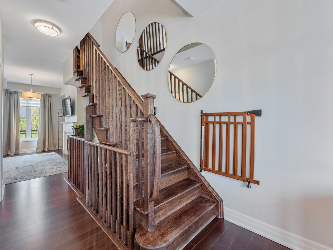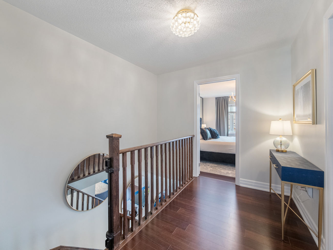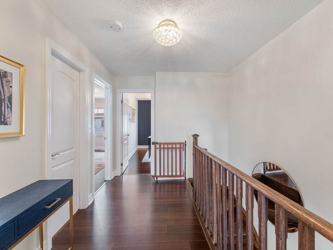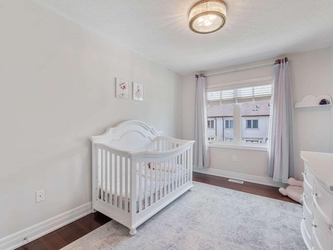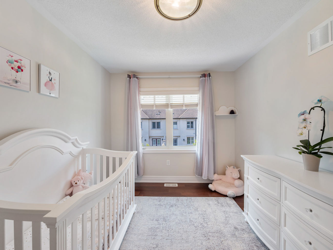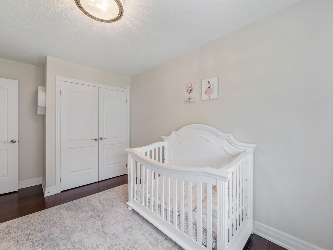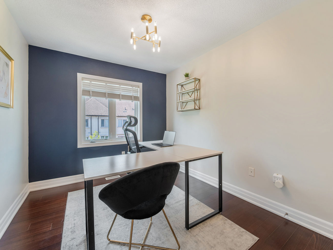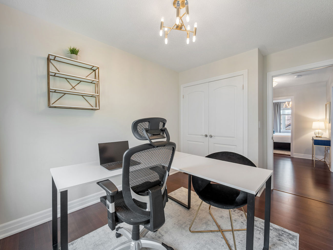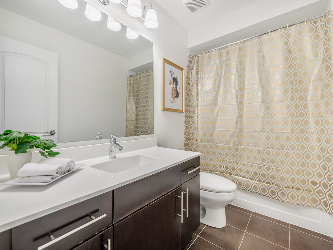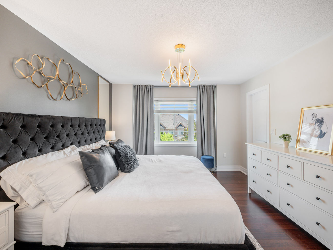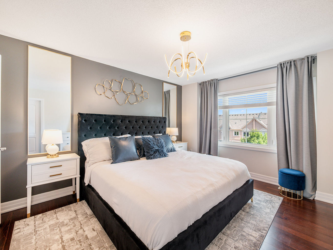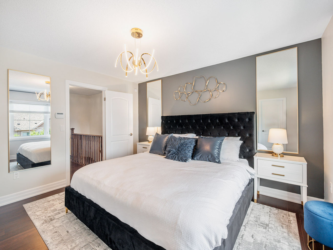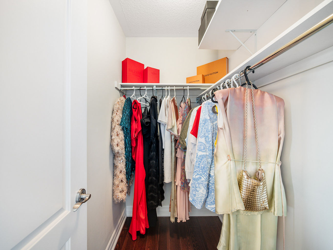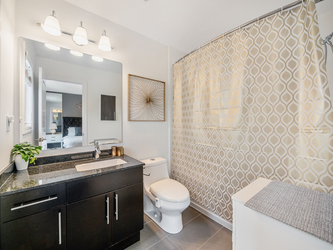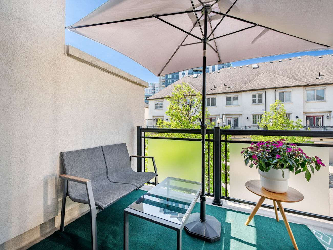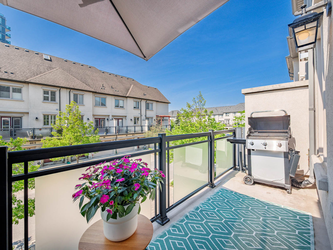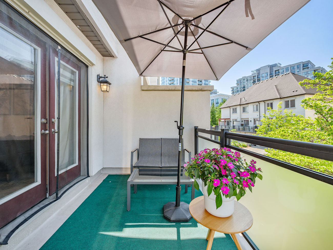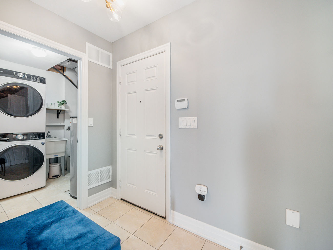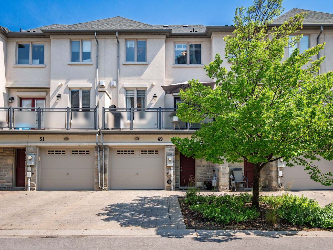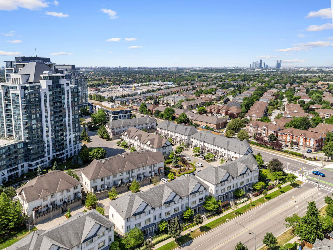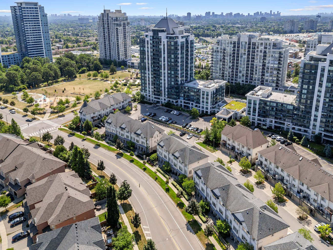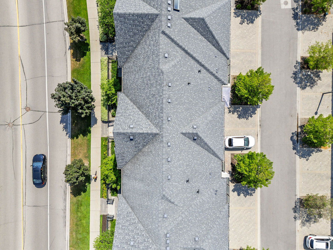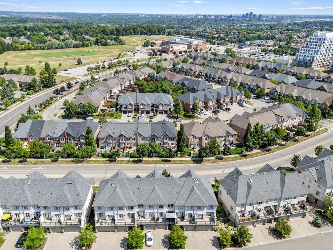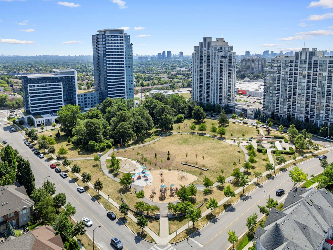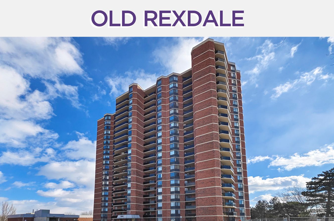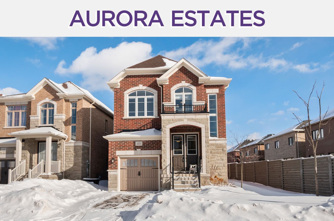49 Beverley Glen Boulevard
Vaughan, ON L4J 0G8
Beautifully maintained and generously sized, this condo townhouse is situated in the heart of Beverley Glen.
With over 1,800 square feet of thoughtfully designed living space across multiple levels, this elegant 3+1 bedroom, 3-bathroom home offers 9-foot ceilings on both the main and second floors.
Ideal for families or professionals seeking comfort, style, and convenience, the main level features a spacious family room with rich hardwood flooring, large windows that flood the space with natural light, and direct access to the built-in garage. A separate laundry room is equipped with a brand new washer and dryer, built-in cabinetry, and ample storage. On the second floor, the open-concept living and dining areas are perfect for both relaxing and entertaining. The living room includes a cozy natural gas fireplace and a walk-out to a private balcony with a gas line—ideal for summer barbecues.
The kitchen is appointed with modern dark oak cabinetry, granite countertops, a breakfast bar with pendant lighting, a double under-mount sink, and stainless steel appliances including a built-in microwave and dishwasher. The adjoining dining area offers large windows, elegant lighting, and generous space for hosting dinner parties.
Upstairs, the primary bedroom serves as a serene retreat, complete with a feature wall, chandelier, walk-in closet, an additional closet, and access to a four-piece bathroom with a granite vanity and contemporary fixtures. Two additional bedrooms are ideal for children, guests, or a home office, each featuring ample closet space and natural light.
Nestled in the vibrant Beverley Glen community, this home is just minutes from top-rated schools, lush parks, community centres, Promenade Mall, Walmart, local shops, and popular restaurants. Commuting is easy with access to public transit and major highways including the 407 and 400. As a bonus, residents enjoy access to condominium amenities—including a newly renovated gym, indoor pool, sauna, and party room—for just $30 per month.
| Price: | $999,000 |
|---|---|
| Bedrooms: | 3+1 |
| Bathrooms: | 3 |
| Kitchens: | 1 |
| Family Room: | Yes |
| Basement: | None |
| Fireplace/Stv: | Yes |
| Heat: | Forced Air / Gas |
| A/C: | Central Air |
| Apx Age: | 16 Years (2009) |
| Apx Sqft: | 1,800-1,999 |
| Balcony: | Yes |
| Locker: | None |
| Ensuite Laundry: | Yes |
| Exterior: | Stone, Stucco |
| Parking: | Private/1.0 |
| Parking Spaces: | 2 |
| Pool: | Yes |
| Water: | Municipal |
| Sewer: | Sewers |
| Inclusions: |
|
| Building Amenities: |
|
| Property Features: |
|
| Maintenance: | $368.90/month |
| Taxes: | $5,114.10 (2025) |
| # | Room | Level | Room Size (m) | Description |
|---|---|---|---|---|
| 1 | Family | Main | 4.65 x 4.55 | Hardwood Floor, Overlooks Frontyard, Open Concept |
| 2 | Laundry | Main | 2.08 x 2.84 | Tile Floor, Laundry Sink, Separate Room |
| 3 | Living Room | 2nd | 5.61 x 4.27 | Hardwood Floor, Gas Fireplace, Walkout To Balcony |
| 4 | Dining Room | 2nd | 3.28 x 4.52 | Hardwood Floor, Open Concept, Overlooks Frontyard |
| 5 | Kitchen | 2nd | 2.06 x 4.5 | Tile Floor, Stainless Steel Appliances, Breakfast Bar |
| 6 | Breakfast | 2nd | 2.31 x 2.01 | Hardwood Floor, Open Concept, Overlooks Frontyard |
| 7 | Primary Bedroom | 3rd | 3.63 x 4.01 | Hardwood Floor, 4 Piece Ensuite, Double Closet |
| 8 | Bathroom | 3rd | 1.83 x 2.72 | Tile Floor, 4 Piece Bathroom, Built-In Vanity |
| 9 | Second Bedroom | 3rd | 2.77 x 4.11 | Hardwood Floor, Large Closet, Overlooks Backyard |
| 10 | Third Bedroom | 3rd | 2.72 x 3.94 | Hardwood Floor, Large Closet, Overlooks Backyard |
| 11 | Bathroom | 3rd | 2.77 x 1.52 | Tile Floor, 4 Piece Bathroom, Built-In Vanity |
| 12 | Bathroom | 2nd | 2.54 x 1.32 | Tile Floor, 2 Piece Bathroom, Built-In Vanity |
FRASER INSTITUTE SCHOOL RANKINGS
LANGUAGES SPOKEN
RELIGIOUS AFFILIATION
Floor Plan
Gallery
Check Out Our Other Listings!

How Can We Help You?
Whether you’re looking for your first home, your dream home or would like to sell, we’d love to work with you! Fill out the form below and a member of our team will be in touch within 24 hours to discuss your real estate needs.
Dave Elfassy, Broker
PHONE: 416.899.1199 | EMAIL: [email protected]
Sutt on Group-Admiral Realty Inc., Brokerage
on Group-Admiral Realty Inc., Brokerage
1206 Centre Street
Thornhill, ON
L4J 3M9
Read Our Reviews!

What does it mean to be 1NVALUABLE? It means we’ve got your back. We understand the trust that you’ve placed in us. That’s why we’ll do everything we can to protect your interests–fiercely and without compromise. We’ll work tirelessly to deliver the best possible outcome for you and your family, because we understand what “home” means to you.


