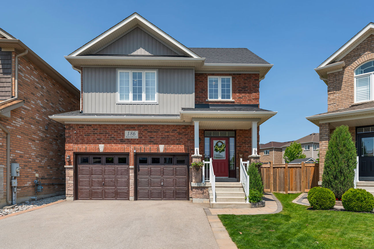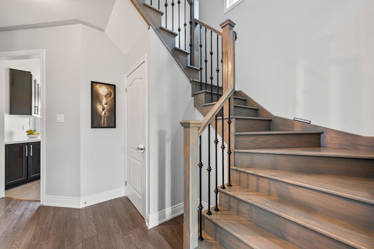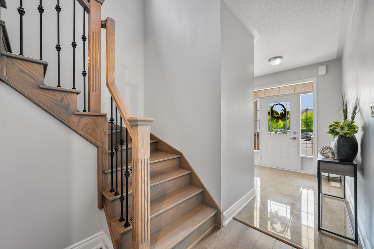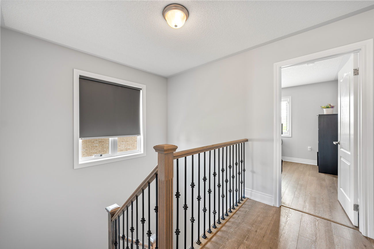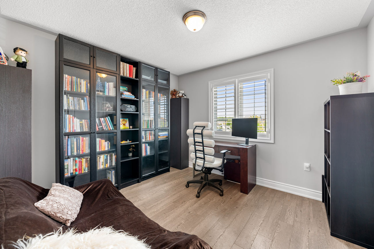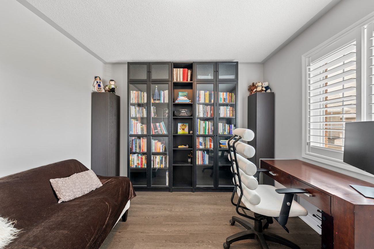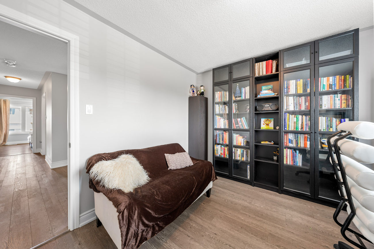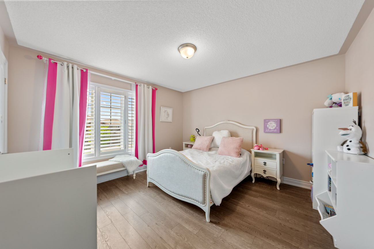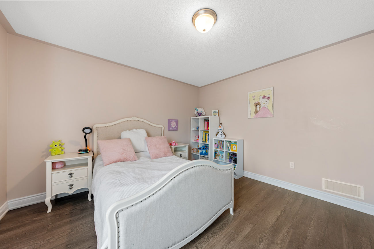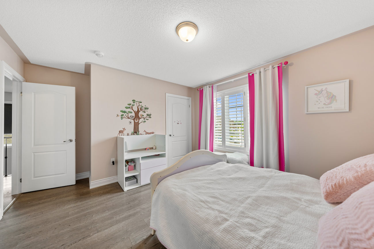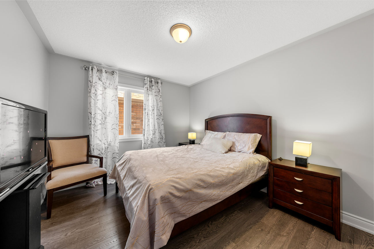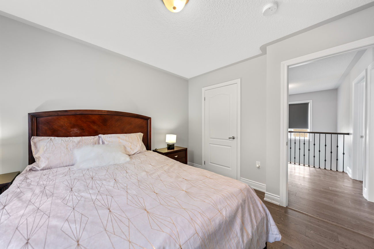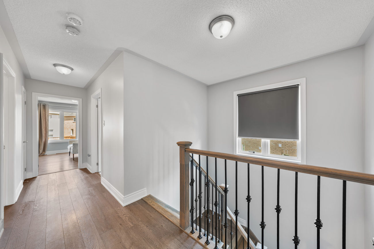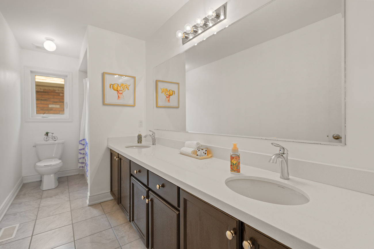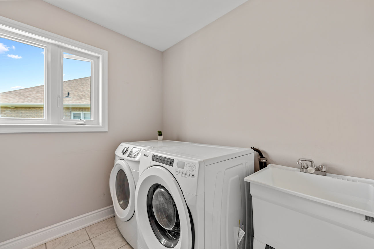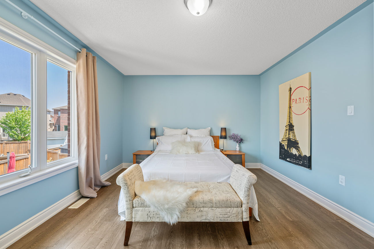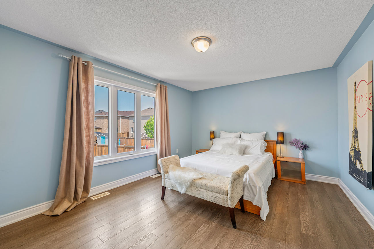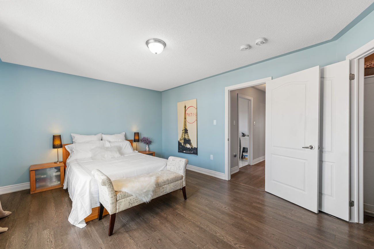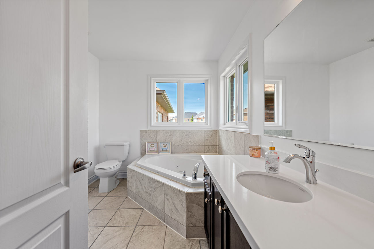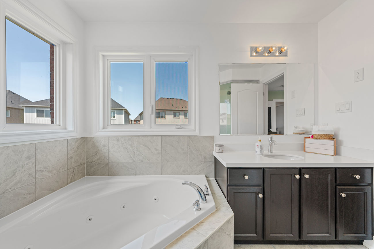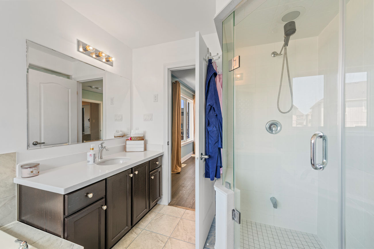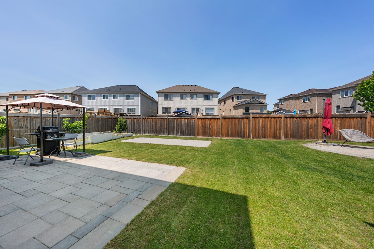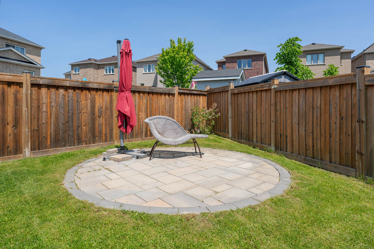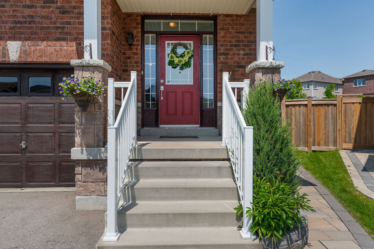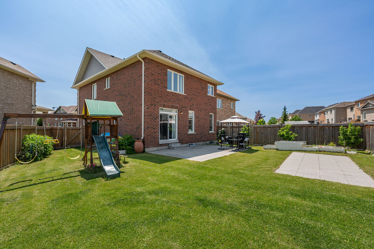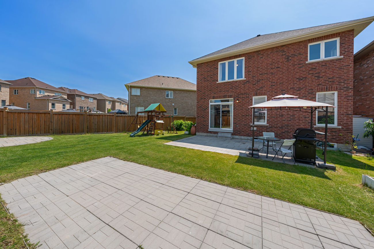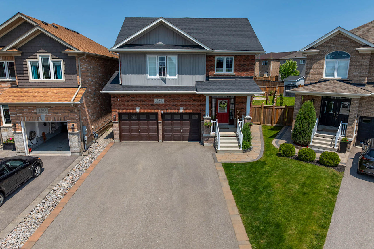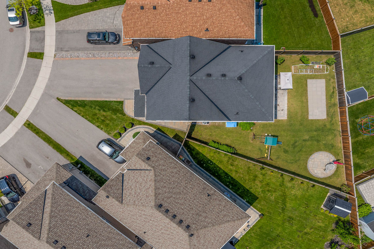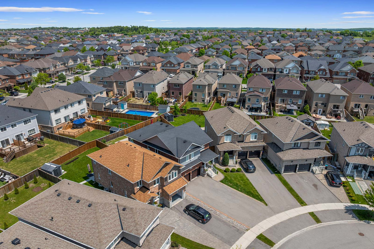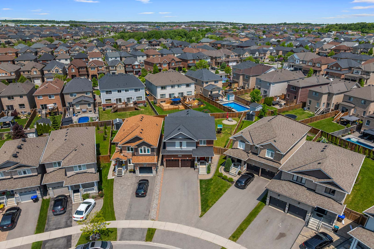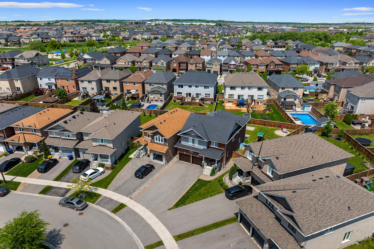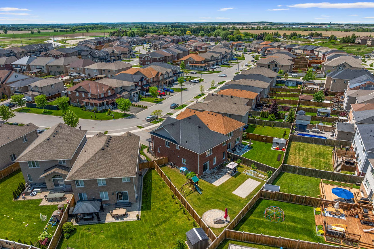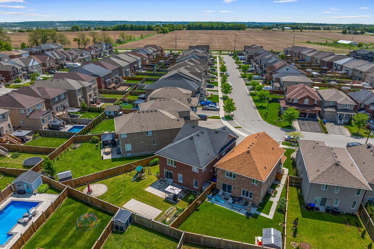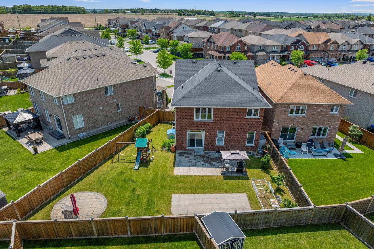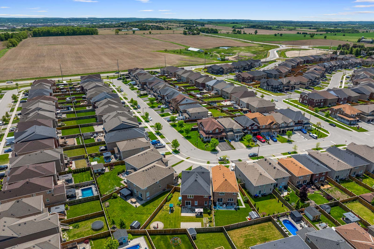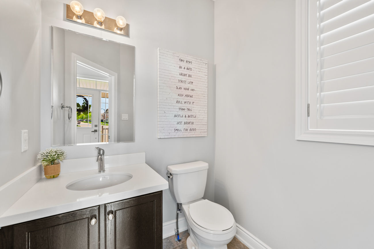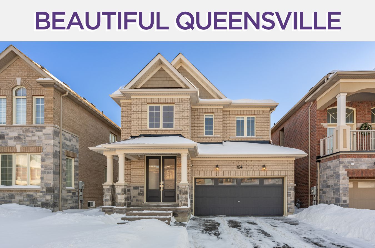186 Romanelli Crescent
Bradford West Gwillimbury, ON L3Z 0X6
Live in the heart of Bradford West Gwillimbury in a beautifully upgraded detached home, situated on a premium pie-shaped lot measuring 36 x 110 feet. This spacious two-storey home offers 4 bedrooms and 3 bathrooms, ideal for families seeking both comfort and functionality.
Inside, the home features upgraded laminate flooring throughout the main and second floors, along with Liberty Oak-stained stair railings complemented by black metal spindles. A stunning two-sided gas fireplace, framed to the ceiling and enhanced with California shutters, adds warmth and style to the living area. The kitchen is designed for culinary enthusiasts, featuring quartz countertops, a white marble backsplash, upgraded stainless steel cabinet hardware, a double under-mount sink with pull-out faucet, angled upper cabinets with glass finishes, and pendant lighting over the breakfast bar.
Each bathroom includes upgraded under-mount vanity sinks, Eva granite-finish faucets, and matching quartz countertops. The primary ensuite bathroom offers a seamless glass shower with chrome hinges and a luxurious jacuzzi/whirlpool corner tub. Additional highlights include second-floor laundry, California shutters in two bedrooms, upgraded tile flooring in the foyer, kitchen, powder room, and bathrooms, and a cold storage room under the front porch.
The unfinished basement provides potential for a separate entrance, offering added value and flexibility. Outdoor features include a professionally landscaped exterior with interlocking at the front, a backyard patio, a dedicated fire pit area, and a paved section ideal for a future swimming pool. The extended driveway accommodates 6 to 8 vehicles, making it perfect for large or multi-generational families.
With thoughtful upgrades and exceptional curb appeal, 186 Romanelli Crescent delivers comfort, convenience, and elegance in one of Bradford’s most desirable neighbourhoods.
| Price: | $1,095,000 |
|---|---|
| Sold Date: | November 5, 2025 |
| Bedrooms: | 4 |
| Bathrooms: | 3 |
| Kitchens: | 1 |
| Family Room: | Yes |
| Basement: | Unfinished |
| Fireplace/Stv: | Yes |
| Heat: | Forced Air/Gas |
| A/C: | Central Air |
| Central Vac: | Yes |
| Laundry: | Upper Level |
| Apx Age: | 9 Years (2016) |
| Lot Size: | 20.93′ x 138.09′ |
| Apx Sqft: | 2000-2500 |
| Exterior: | Brick |
| Drive: | Private Double |
| Garage: | Attached/2.0 |
| Parking Spaces: | 6 |
| Pool: | No |
| Property Features: |
|
| Water: | Municipal |
| Sewer: | Sewers |
| Taxes: | $5,982.03 (2024) |
| # | Room | Level | Room Size (m) | Description |
|---|---|---|---|---|
| 1 | Living Room | Main | 7.98 x 3.34 | Hardwood Floor, Pot Lights, California Shutters |
| 2 | Dining Room | Main | 3.22 x 2.55 | Hardwood Floor, Pot Lights, Walkout To Deck |
| 3 | Kitchen | Main | 3.22 x 2.55 | Stainless Steel Appliances, Pot Lights, Backsplash |
| 4 | Breakfast | Main | 3.22 x 2.55 | Hardwood Floor, Granite Counter, Breakfast Bar |
| 5 | Den | Main | 3.21 x 2.16 | Hardwood Floor, California Shutters, Overlooks Frontyard |
| 6 | Primary Bedroom | 2nd | 4.13 x 3.96 | Large Window, 4 Piece Ensuite, Walk-In Closet |
| 7 | 2nd Bedroom | 2nd | 3.9 x 3.06 | Broadloom, Large Window, Closet |
| 8 | 3rd Bedroom | 2nd | 4.17 x 2.92 | Broadloom, Overlooks Frontyard, Walk-In Closet |
| 9 | Recreation | Basement | 10.73 x 9.81 | Laminate, Pot Lights, Open Concept |
LANGUAGES SPOKEN
RELIGIOUS AFFILIATION
Floor Plans
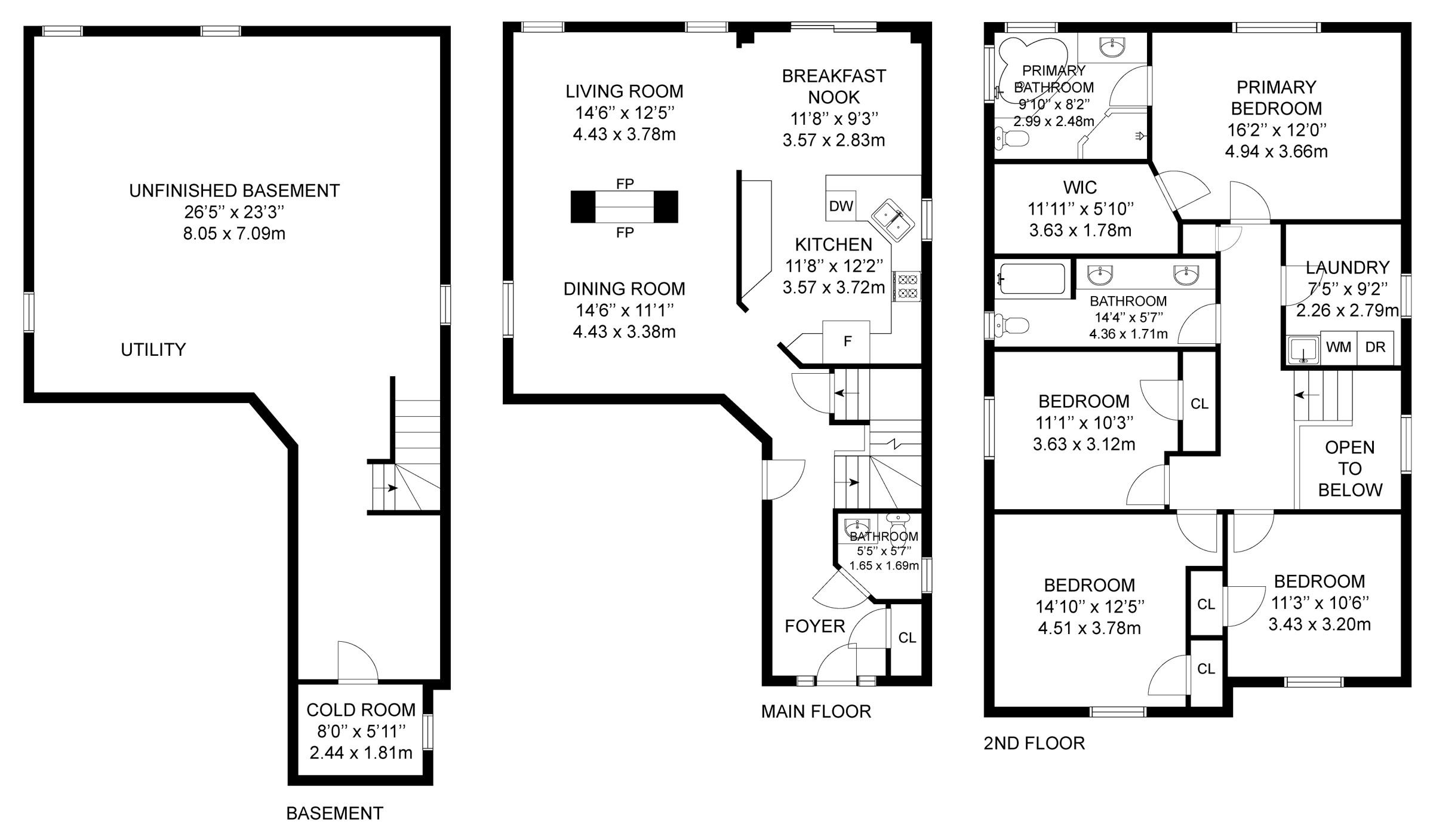
Gallery
Check Out Our Other Listings!

How Can We Help You?
Whether you’re looking for your first home, your dream home or would like to sell, we’d love to work with you! Fill out the form below and a member of our team will be in touch within 24 hours to discuss your real estate needs.
Dave Elfassy, Broker
PHONE: 416.899.1199 | EMAIL: [email protected]
Sutt on Group-Admiral Realty Inc., Brokerage
on Group-Admiral Realty Inc., Brokerage
1206 Centre Street
Thornhill, ON
L4J 3M9
Read Our Reviews!

What does it mean to be 1NVALUABLE? It means we’ve got your back. We understand the trust that you’ve placed in us. That’s why we’ll do everything we can to protect your interests–fiercely and without compromise. We’ll work tirelessly to deliver the best possible outcome for you and your family, because we understand what “home” means to you.


