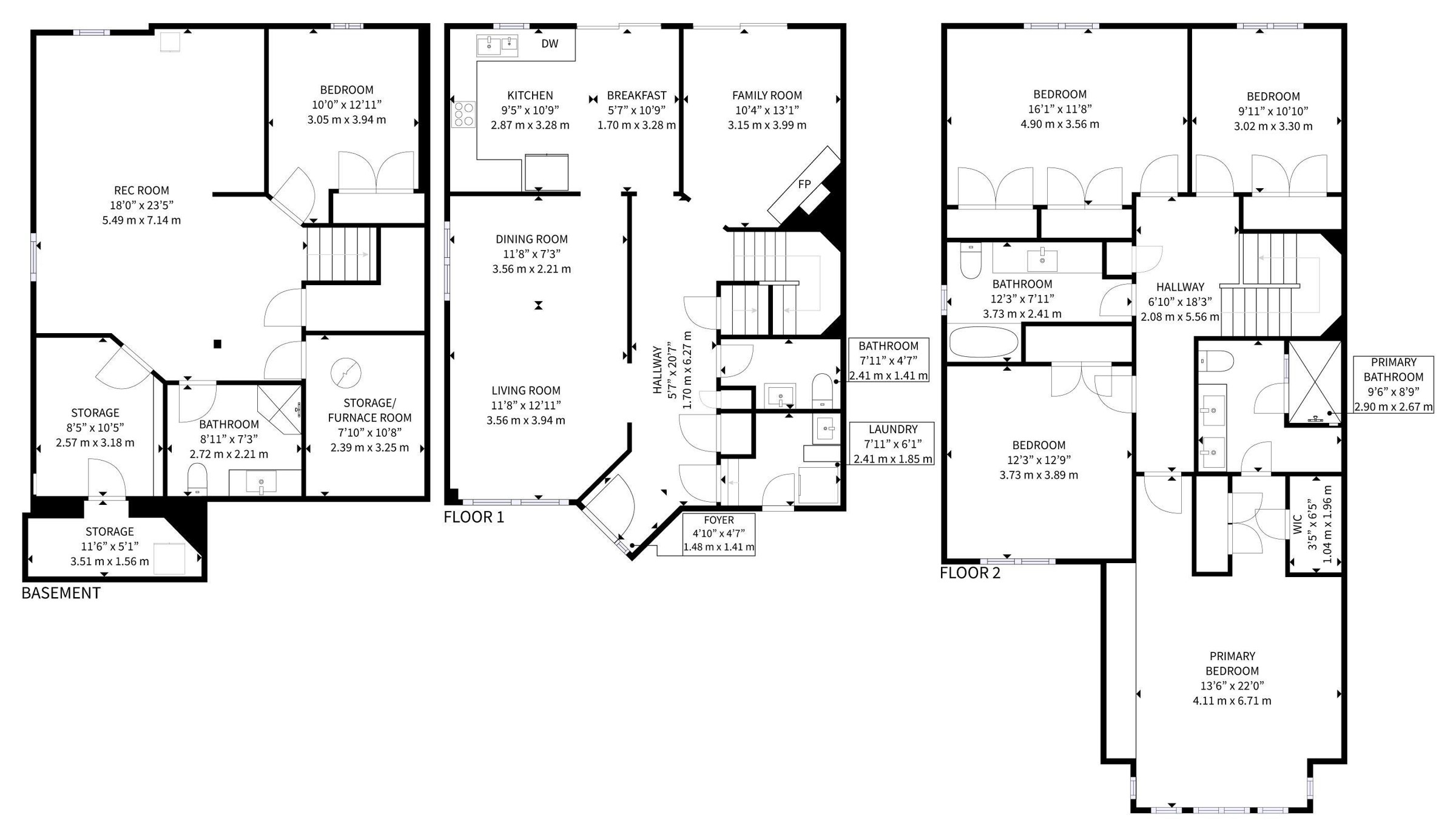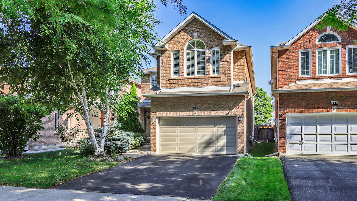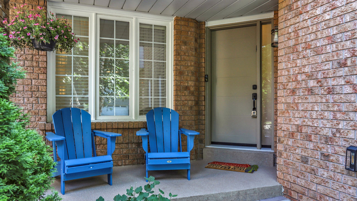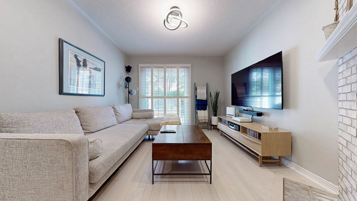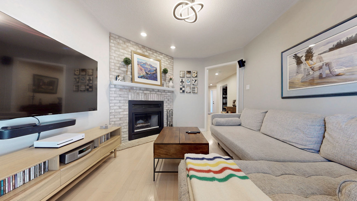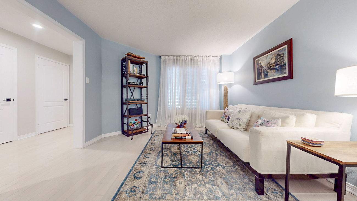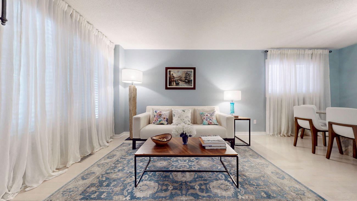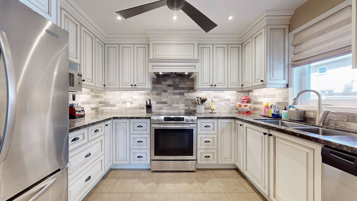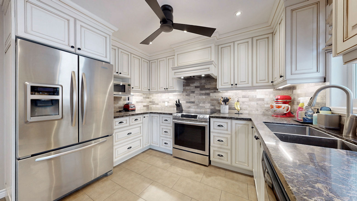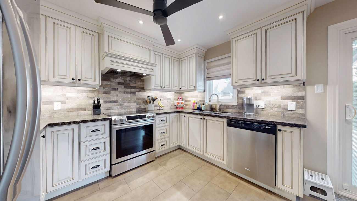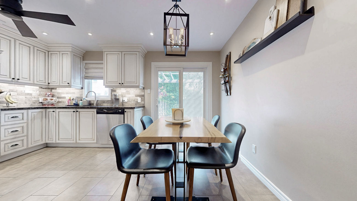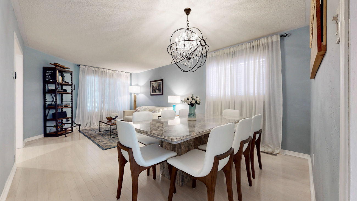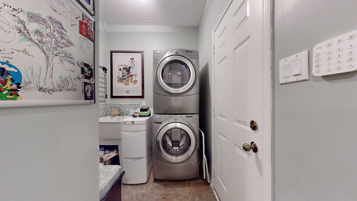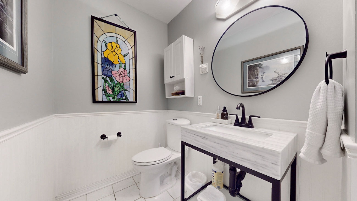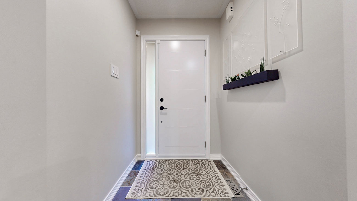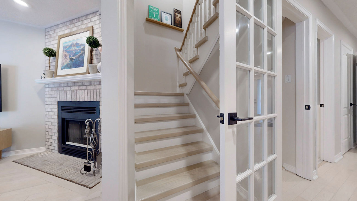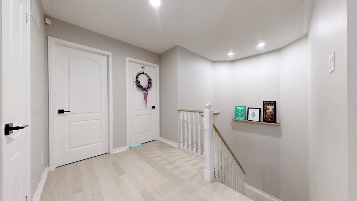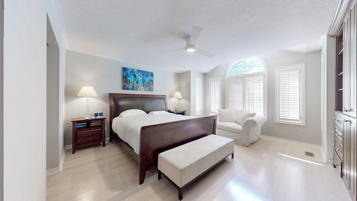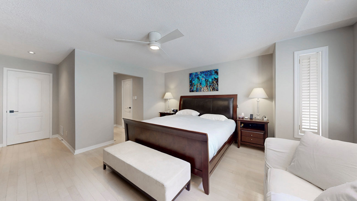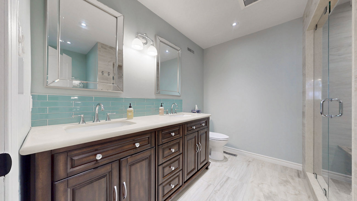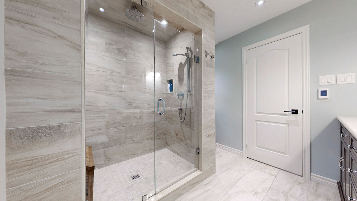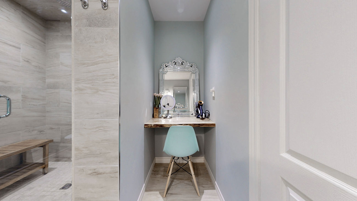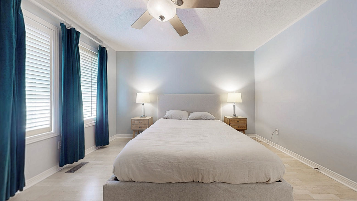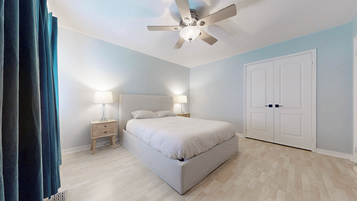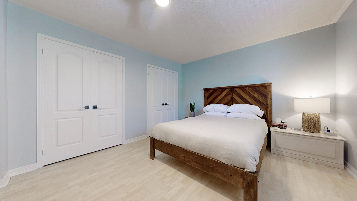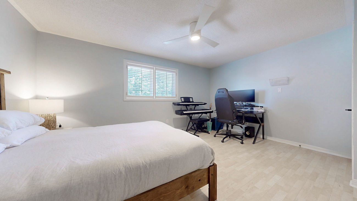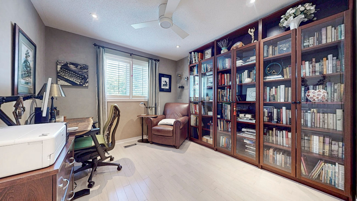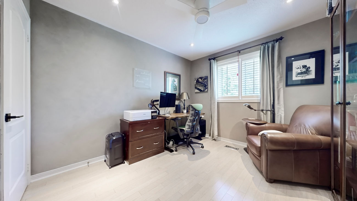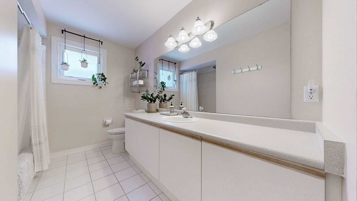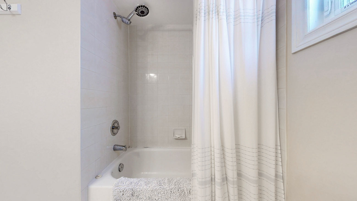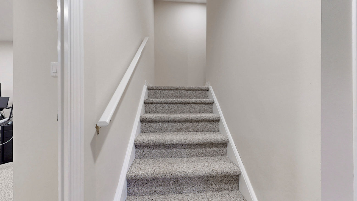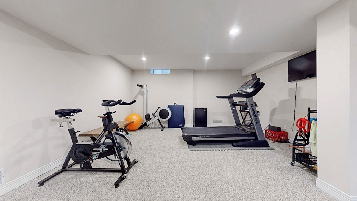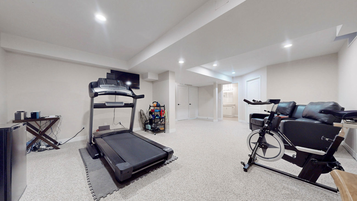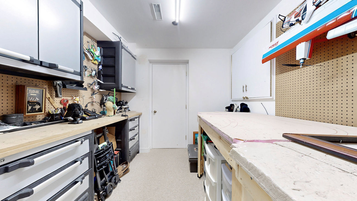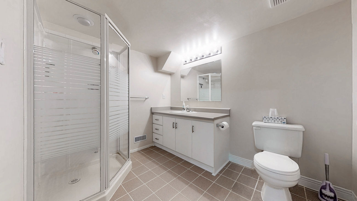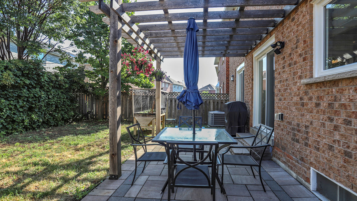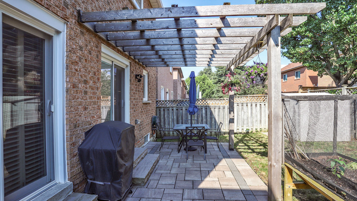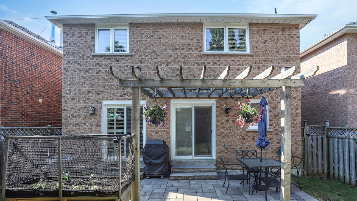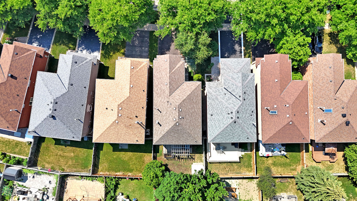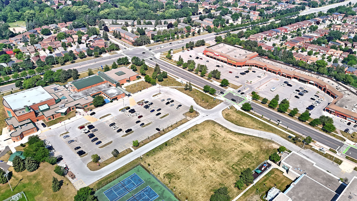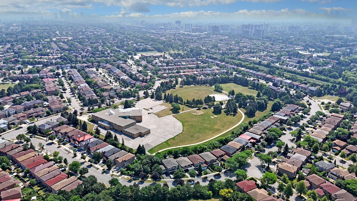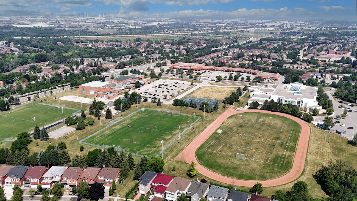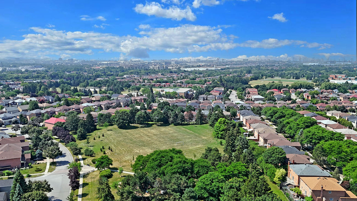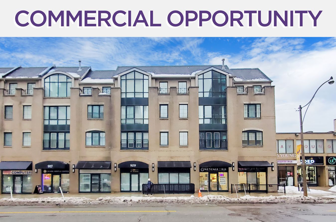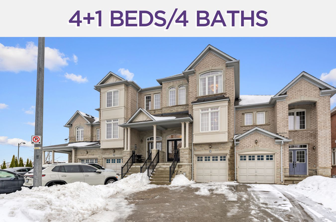215 Brickstone Circle
Vaughan (Brownridge), Ontario L4J 6M8
Step into 215 Brickstone Circle, a beautifully maintained and extensively upgraded residence located in Brownridge – one of Vaughan’s most established and family-friendly communities.
This exceptional 4+1 bedroom, 4-bathroom home offers a harmonious blend of classic design, modern renovations, and functional living spaces that cater perfectly to contemporary family life.
The main level features a formal living room and dining area, a spacious family room with a wood-burning fireplace and walk-out to the backyard, and a tastefully renovated kitchen (2016) complete with custom cabinetry, quartz countertops, stainless steel appliances, and a stylish tile backsplash. A convenient laundry and mudroom with direct access to the two-car garage enhances everyday practicality.
Upstairs, the primary suite offers a peaceful retreat, highlighted by a custom built-in wall unit with an electric fireplace and a spa-inspired ensuite bathroom (2016) featuring radiant heated floors, a double vanity, and a walk-in glass shower with a rain head. Three additional well-sized bedrooms complete the upper level.
The finished basement includes a versatile room ideal as a home office, guest bedroom, or creative workspace. This home has been meticulously updated over the years with quality improvements including a new front door (2024), garage doors and openers (2018), roof (2010), eavestroughs (2023), and a complete HVAC system (furnace, AC, HRV) in 2020. Numerous windows have also been replaced between 2013 and 2021.
This is a rare opportunity to own a turnkey property in a prime location near top-rated schools, parks, shopping, public transit, and major highways. A perfect blend of elegance, comfort, and functionality—ideal for families seeking a refined yet practical living experience.
| Price: | $1,288,000 |
|---|---|
| Sold Date: | July 31, 2025 |
| Bedrooms: | 4+1 |
| Bathrooms: | 4 |
| Kitchens: | 1 |
| Family Room: | Yes |
| Basement: | Finished |
| Fireplace/Stv: | Yes |
| Heat: | Forced Air/Gas |
| A/C: | Central Air |
| Central Vac: | No |
| Laundry: | Main Level |
| Apx Age: | N/A |
| Lot Size: | 30.77′ x 100.17′ |
| Apx Sqft: | 2000-2500 |
| Exterior: | Brick |
| Drive: | Private |
| Garage: | Built-In/2.0 |
| Parking Spaces: | 4 |
| Pool: | No |
| Property Features: |
|
| Water: | Municipal Water |
| Sewer: | Sewers |
| Taxes: | $6,053.06 (2024) |
| # | Room | Level | Room Size (m) | Description |
|---|---|---|---|---|
| 1 | Living Room | Main | 3.56 x 3.94 | Hardwood Floor, Combined With Dining Room, Overlooks Frontyard |
| 2 | Dining Room | Main | 3.56 x 2.21 | Hardwood Floor, Combined With Living Room, Open Concept |
| 3 | Kitchen | Main | 2.87 x 3.28 | Tile Floor, Stainless Steel Appliances, Quartz Counter |
| 4 | Breakfast | Main | 1.7 x 3.28 | Tile Floor, Combined With Kitchen, Walkout To Patio |
| 5 | Family Room | Main | 3.15 x 3.99 | California Shutters, Fireplace, Walkout To Patio |
| 6 | Laundry | Main | 2.41 x 1.85 | Tile Floor, Laundry Sink, Access To Garage |
| 7 | Primary Bedroom | 2nd | 4.11 x 6.71 | Built-In Shelves, 4 Piece Bathroom, Double Closet |
| 8 | Second Bedroom | 2nd | 3.73 x 3.89 | Laminate, California Shutters, Large Closet |
| 9 | Third Bedroom | 2nd | 4.9 x 3.56 | Laminate, California Shutters, Double Closet |
| 10 | Fourth Bedroom | 2nd | 3.02 x 3.3 | Hardwood Floor, California Shutters, Large Closet |
| 11 | Recreation Room | Basement | 5.49 x 7.14 | Broadloom, Pot Lights, Open Concept |
| 12 | Bedroom | Basement | 3.05 x 3.94 | Broadloom, Above Grade Window, Large Closet |
LANGUAGES SPOKEN
RELIGIOUS AFFILIATION
Floor Plans
Gallery
Check Out Our Other Listings!

How Can We Help You?
Whether you’re looking for your first home, your dream home or would like to sell, we’d love to work with you! Fill out the form below and a member of our team will be in touch within 24 hours to discuss your real estate needs.
Dave Elfassy, Broker
PHONE: 416.899.1199 | EMAIL: [email protected]
Sutt on Group-Admiral Realty Inc., Brokerage
on Group-Admiral Realty Inc., Brokerage
1206 Centre Street
Thornhill, ON
L4J 3M9
Read Our Reviews!

What does it mean to be 1NVALUABLE? It means we’ve got your back. We understand the trust that you’ve placed in us. That’s why we’ll do everything we can to protect your interests–fiercely and without compromise. We’ll work tirelessly to deliver the best possible outcome for you and your family, because we understand what “home” means to you.


