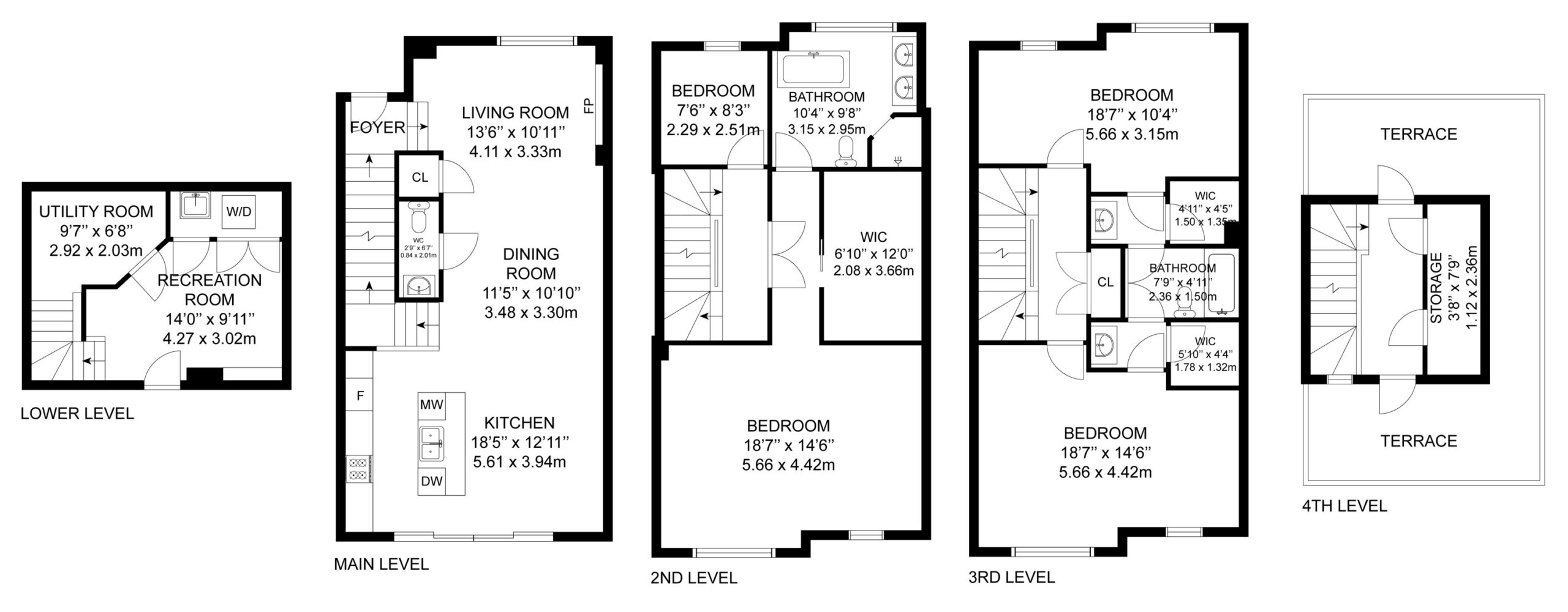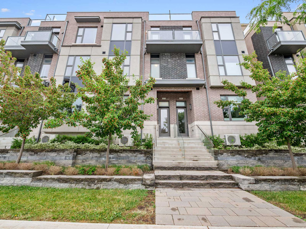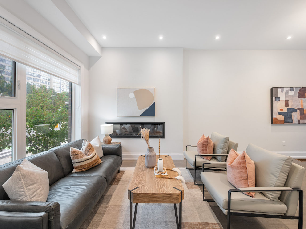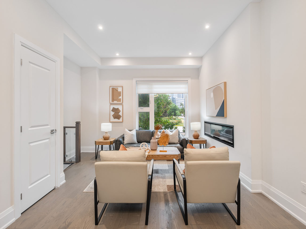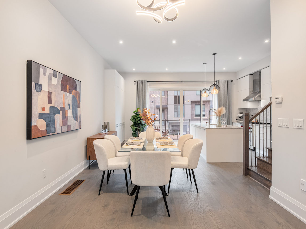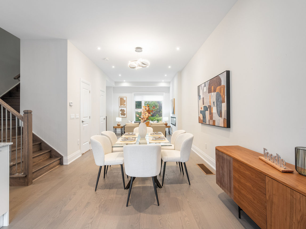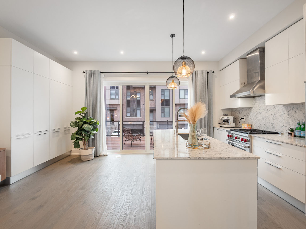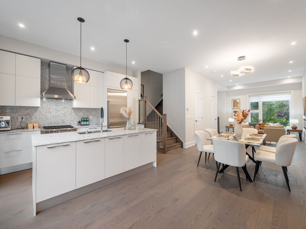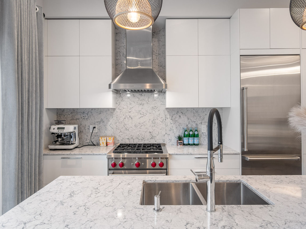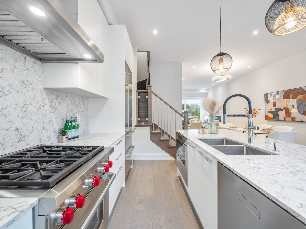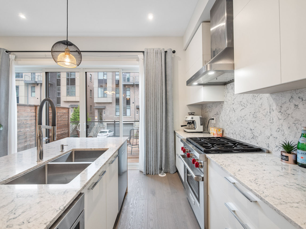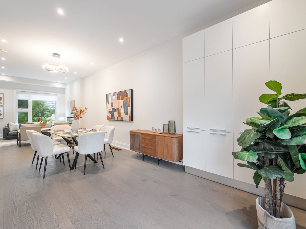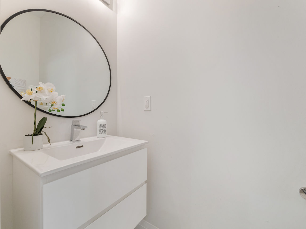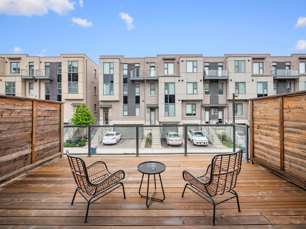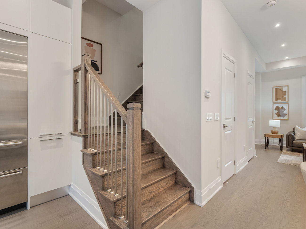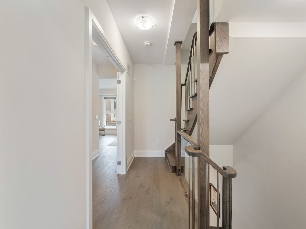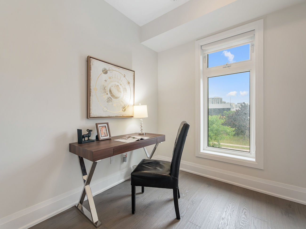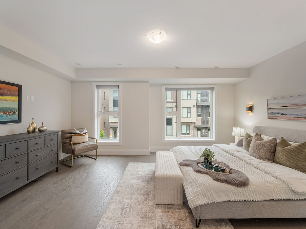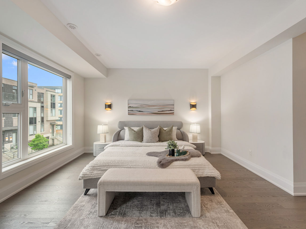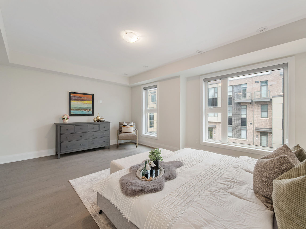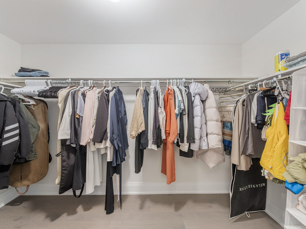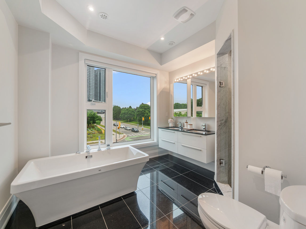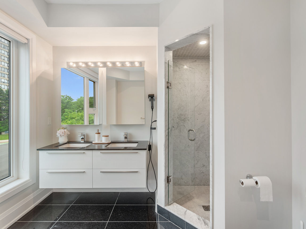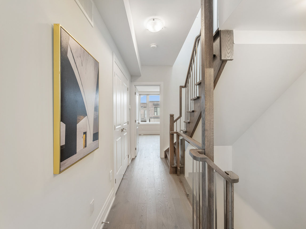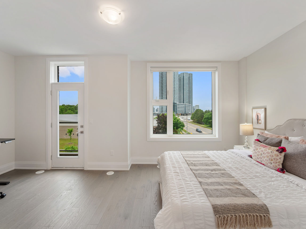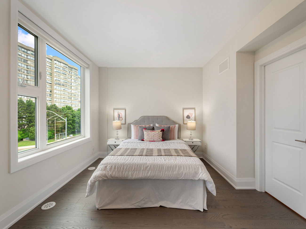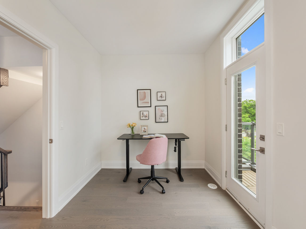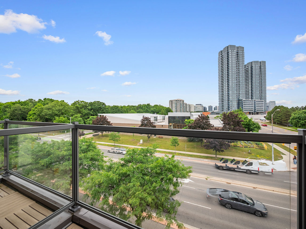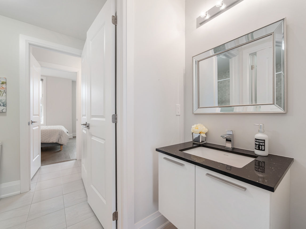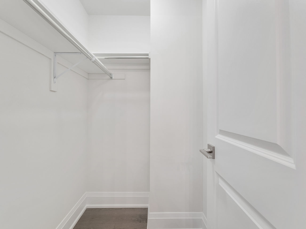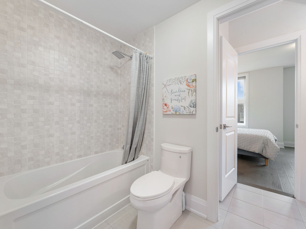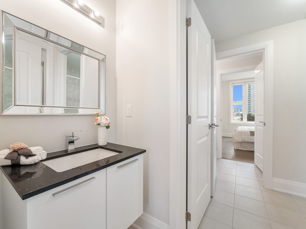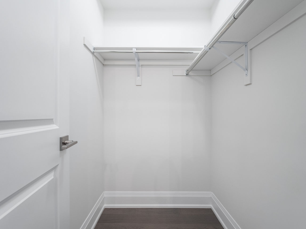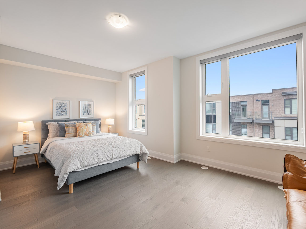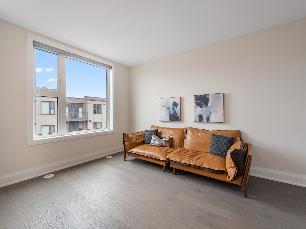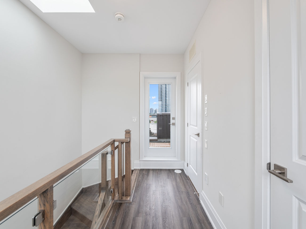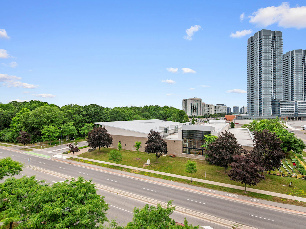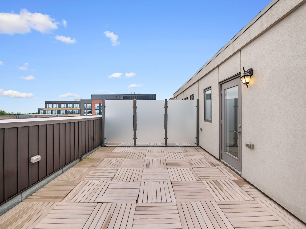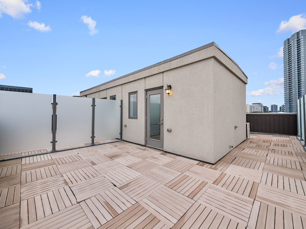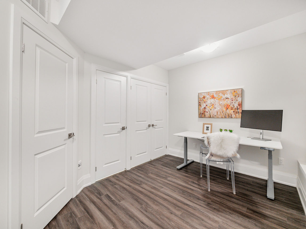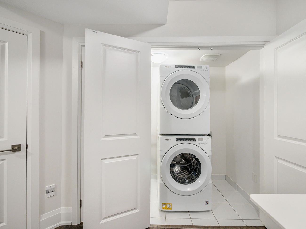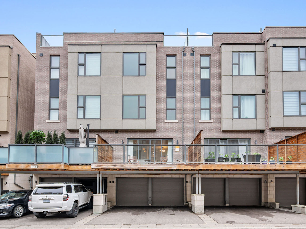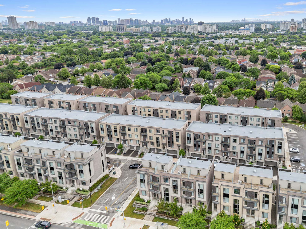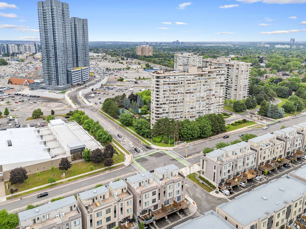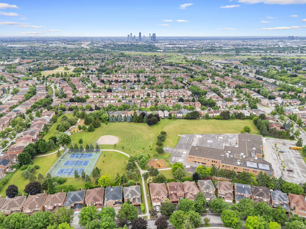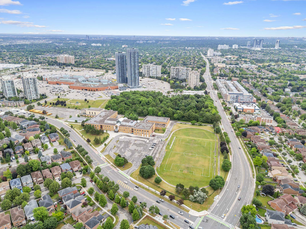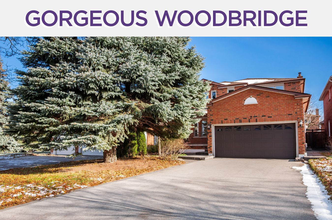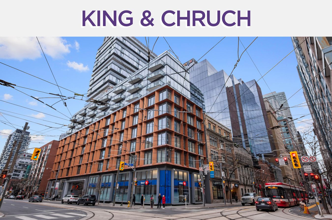893 Clark Avenue West
Vaughan (Brownridge), Ontario L4J 0K6
893 Clark Avenue West is a striking 3-storey freehold townhouse in Brownridge offering a contemporary design and outstanding location.
This residence boasts 3 spacious bedrooms, 3 bathrooms, and a sun-filled layout finished with wide-plank hardwood floors and refined upgrades throughout.
The main level showcases an elegant open-concept living and dining area, anchored by a sleek fireplace—perfect for both entertaining and relaxing. A gourmet kitchen features quartz countertops, a large centre island with built-in storage, a double sink, stainless steel appliances, and a built-in oven and dishwasher. Sliding doors lead to a private deck situated above the garage, extending the entertaining space outdoors.
On the second floor, the primary bedroom retreat includes a walk-in closet and a luxurious 6-piece ensuite with a freestanding tub, frameless glass shower, and double sinks. An additional bedroom on this level offers flexibility for a home office or guest room. The third floor houses two more bedrooms, each with walk-in closets and a shared semi-ensuite bathroom with dual vanities. One of the bedrooms opens to a serene balcony overlooking the landscaped neighbourhood.
The top floor leads to a private rooftop terrace with expansive skyline views—an ideal space for unwinding or entertaining. The finished lower level includes a flexible space perfect for a gym or secondary office, ensuite laundry, and added storage. Direct access to a 2-car garage, 2 additional covered parking spaces, and modern glass stair railings complete this thoughtfully designed home.
Positioned just steps from Promenade Mall, top-rated schools, public transit, parks, and community amenities, this property represents sophisticated townhome living in one of Vaughan’s most walkable and vibrant neighbourhoods.
| Price: | $1,090,000 |
|---|---|
| Bedrooms: | 3 |
| Bathrooms: | 3 |
| Kitchens: | 1 |
| Family Room: | No |
| Basement: | Finished |
| Fireplace/Stv: | Yes |
| Heat: | Forced Air/Gas |
| A/C: | Central Air |
| Central Vac: | Yes |
| Laundry: | Lower Level |
| Apx Age: | 4 Years (2021) |
| Lot Size: | 19.36′ x 71.03′ |
| Apx Sqft: | 2,000-2,500 |
| Exterior: | Brick, Stone |
| Drive: | Private |
| Garage: | Built-In/2.0 |
| Parking Spaces: | 4 |
| Pool: | No |
| Property Features: |
|
| Water: | Municipal |
| Sewer: | Sewers |
| Taxes: | $5,232 (2024) |
| # | Room | Level | Room Size (m) | Description |
|---|---|---|---|---|
| 1 | Living Room | Main | 4.11 x 3.33 | Hardwood Floor, Fireplace, Overlooks Frontyard |
| 2 | Dining Room | Main | 3.48 x 3.3 | Hardwood Floor, Pot Lights, Open Concept |
| 3 | Kitchen | Main | 5.61 x 3.94 | Hardwood Floor, Stainless Steel Appliances, Centre Island |
| 4 | Breakfast | Main | 5.61 x 3.94 | Hardwood Floor, Combined With Kitchen, Walkout To Deck |
| 5 | Bathroom | Main | 0.84 x 2.01 | Tile Floor, 2 Piece Bathroom, Built-In Vanity |
| 6 | Primary Bedroom | 2nd | 5.66 x 4.42 | Double Doors, 5 Piece Ensuite, Walk-In Closet |
| 7 | Bathroom | 2nd | 3.15 x 2.95 | Double Sink, Soaker, Separate Shower |
| 8 | Office | 2nd | 2.29 x 2.51 | Hardwood Floor, Overlooks Frontyard, Wood Trim |
| 9 | Third Bedroom | 3rd | 5.66 x 4.42 | Hardwood Floor, Semi Ensuite, Walk-In Closet |
| 10 | Fourth Bedroom | 3rd | 5.66 x 3.15 | Hardwood Floor, Semi Ensuite, Walk-In Closet |
| 11 | Bathroom | 3rd | 2.36 x 1.5 | Hardwood Floor, 5 Piece Bathroom, Built-In Vanity |
| 12 | Recreation | Basement | 4.27 x 3.02 | Hardwood Floor, Access To Garage, Combined With Laundry |
Open House Dates
Sunday, July 6, 2025 – 2pm-4pm
LANGUAGES SPOKEN
RELIGIOUS AFFILIATION
Floor Plans
Gallery
Check Out Our Other Listings!

How Can We Help You?
Whether you’re looking for your first home, your dream home or would like to sell, we’d love to work with you! Fill out the form below and a member of our team will be in touch within 24 hours to discuss your real estate needs.
Dave Elfassy, Broker
PHONE: 416.899.1199 | EMAIL: [email protected]
Sutt on Group-Admiral Realty Inc., Brokerage
on Group-Admiral Realty Inc., Brokerage
1206 Centre Street
Thornhill, ON
L4J 3M9
Read Our Reviews!

What does it mean to be 1NVALUABLE? It means we’ve got your back. We understand the trust that you’ve placed in us. That’s why we’ll do everything we can to protect your interests–fiercely and without compromise. We’ll work tirelessly to deliver the best possible outcome for you and your family, because we understand what “home” means to you.


