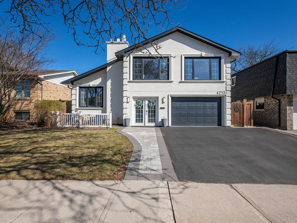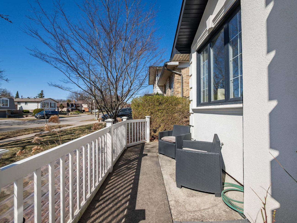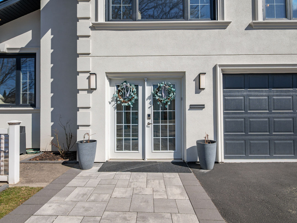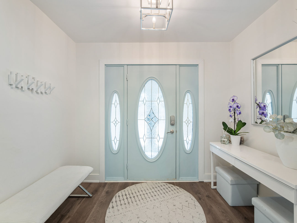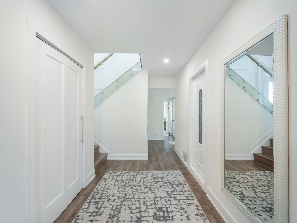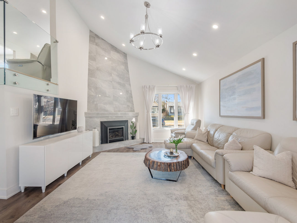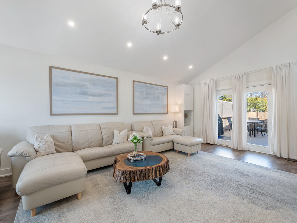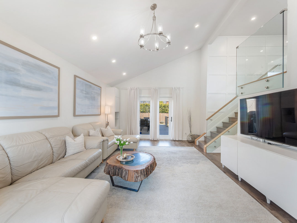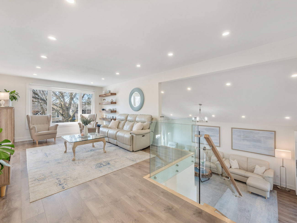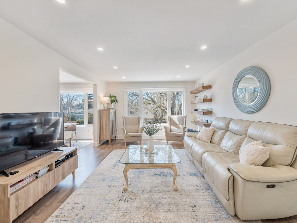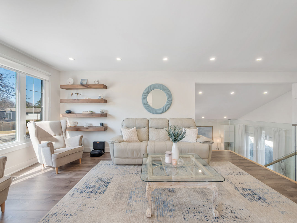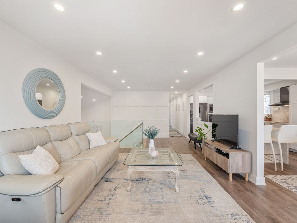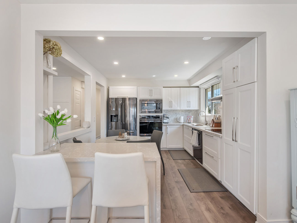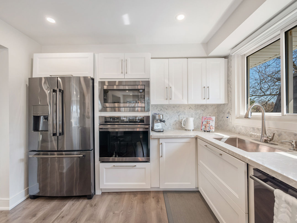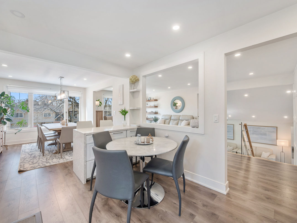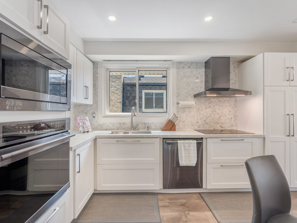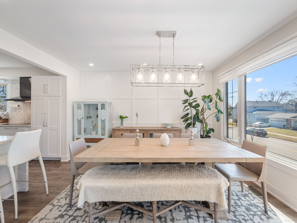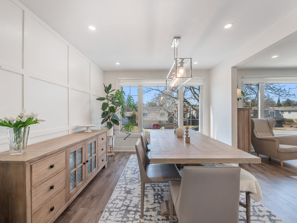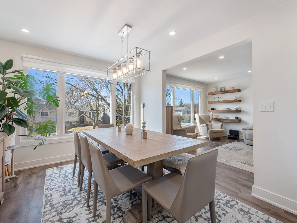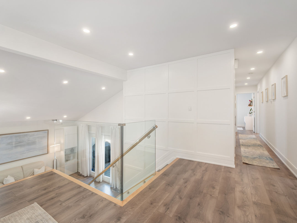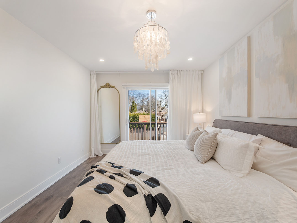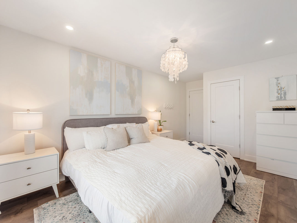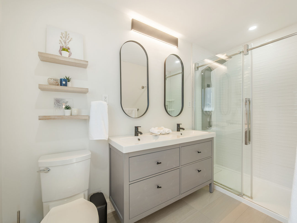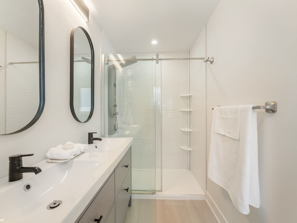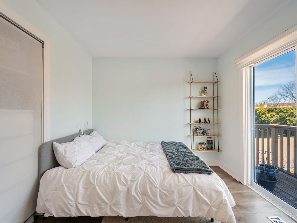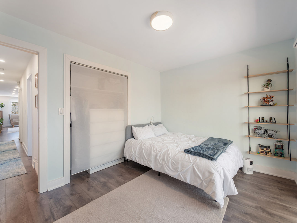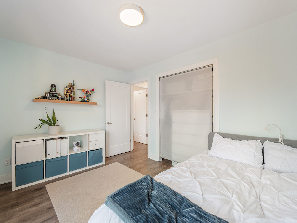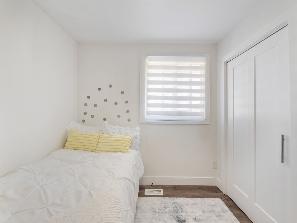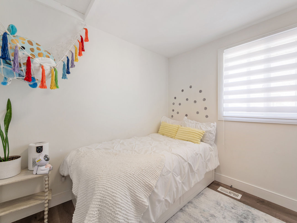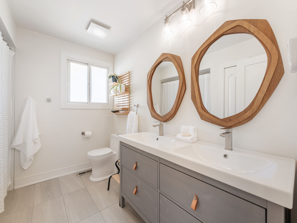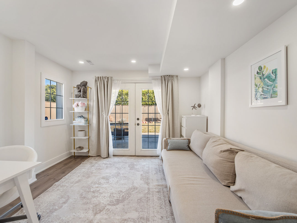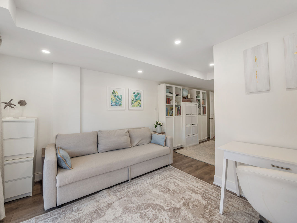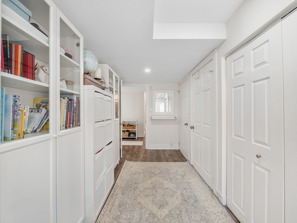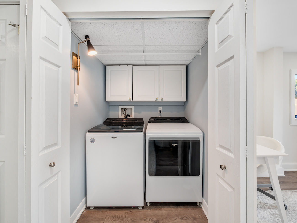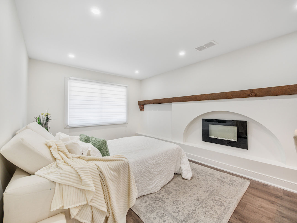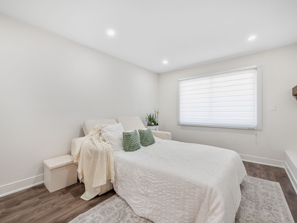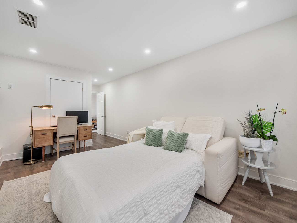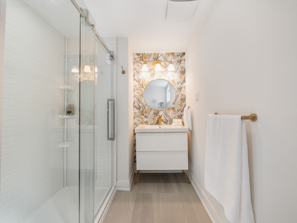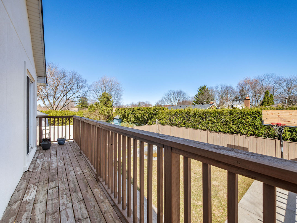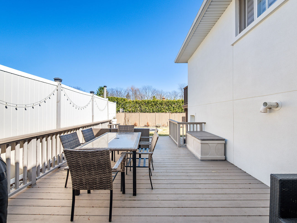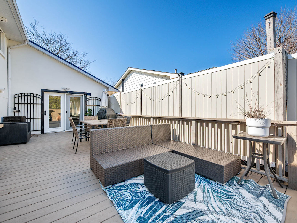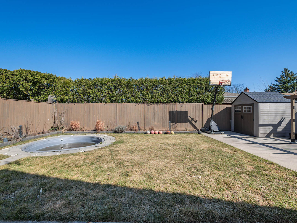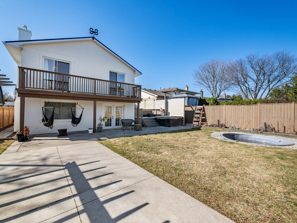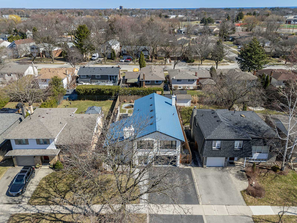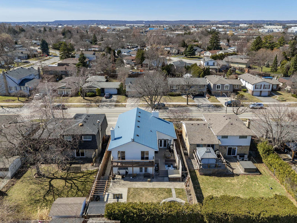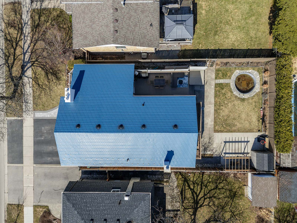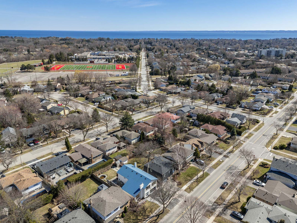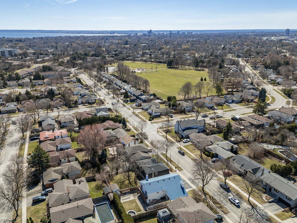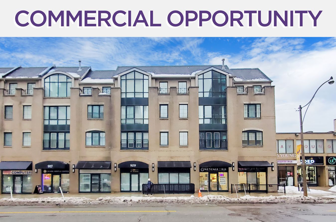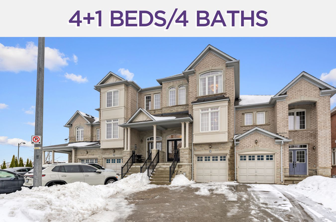4232 Longmoor Drive
Burlington, ON L7L 4Z9
Welcome to 4232 Longmoor Drive. This beautifully updated home is situated in the desirable Shoreacres area of Burlington, It’s perfect for families looking for ample space and modern comfort.
The property features a renovated kitchen complete with high-quality finishes, making it ideal for both daily living and entertaining guests.
Hardwood floors run throughout the main and upper levels, adding elegance and easy maintenance. The family room is enhanced by a cozy fireplace, providing a perfect gathering space. Natural light floods the interior, creating a bright and welcoming atmosphere.
The exterior of the home boasts a private backyard oasis, complete with mature trees and a beautiful deck that is perfect for summer gatherings or quiet relaxation. With approximately 2,000 to 2,500 square feet of living space, this home is well-suited for a growing family.
Additional highlights include an attached garage with ample driveway parking. Located close to schools, parks, shopping, and public transit, this home combines convenience and luxury in a sought-after neighborhood. Don’t miss the opportunity to make this wonderful property your new home.
| # | Room | Level | Room Size (m) | Description |
|---|---|---|---|---|
| 1 | Office | Main | 6.87 x 3.43 | Laminate, Pot Lights, Walkout To Patio |
| 2 | 4th Bedroom | Main | 4.82 x 3.33 | Laminate, Fireplace, Closet |
| 3 | Laundry | Main | 1.46 x 1.42 | Laminate, Combined With Living Room, Built-In Shelves |
| 4 | Bathroom | Main | 3.72 x 1.96 | Tile Floor, 3 Piece Bathroom, Built-In Vanity |
| 5 | Family Room | In Between | 6.79 x 7.04 | Laminate, Gas Fireplace, Walkout To Deck |
| 6 | Living Room | 2nd | 5.8 x 3.76 | Laminate, Pot Lights, Overlooks Frontyard |
| 7 | Dining Room | 2nd | 3.95 x 3.16 | Laminate, Pot Lights, Open Concept |
| 8 | Kitchen | 2nd | 3.6 x 3.16 | Stainless Steel Appliances, Breakfast Bar, Overlooks Living Room |
| 9 | Primary Bedroom | 2nd | 5.31 x 3.19 | 4 Piece Ensuite, Walk-In Closet, Walkout To Balcony |
| 10 | 2nd Bedroom | 2nd | 2.84 x 3.8 | Laminate, Closet, Walkout To Balcony |
| 11 | 3rd Bedroom | 2nd | 2.41 x 2.74 | Laminate, South View, Closet |
| 12 | Bathroom | 2nd | 2.34 x 2.74 | Tile Floor, 4 Piece Bathroom, Double Sink |
Open House Dates
Saturday, September 20, 2025 – 2pm-4pm
Sunday, September 21, 2025 – 2pm-4pm
LANGUAGES SPOKEN
Floor Plans
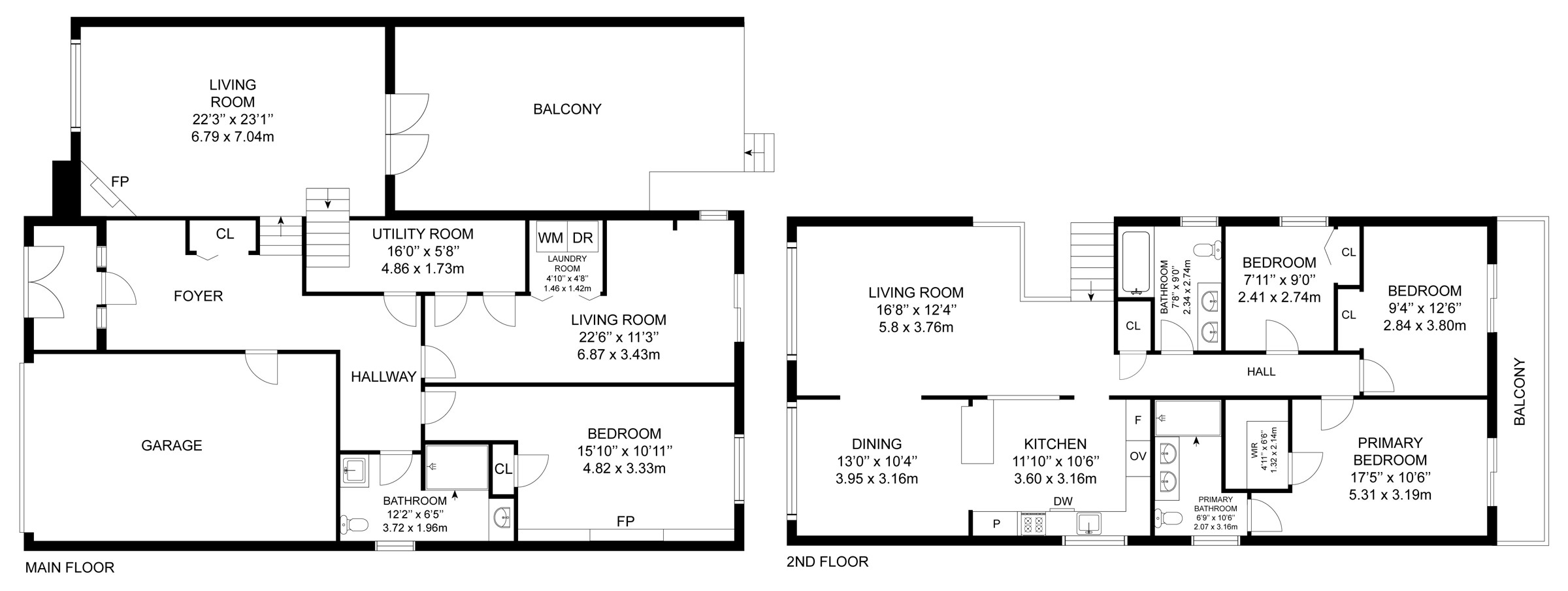
Gallery
Check Out Our Other Listings!

How Can We Help You?
Whether you’re looking for your first home, your dream home or would like to sell, we’d love to work with you! Fill out the form below and a member of our team will be in touch within 24 hours to discuss your real estate needs.
Dave Elfassy, Broker
PHONE: 416.899.1199 | EMAIL: [email protected]
Sutt on Group-Admiral Realty Inc., Brokerage
on Group-Admiral Realty Inc., Brokerage
1206 Centre Street
Thornhill, ON
L4J 3M9
Read Our Reviews!

What does it mean to be 1NVALUABLE? It means we’ve got your back. We understand the trust that you’ve placed in us. That’s why we’ll do everything we can to protect your interests–fiercely and without compromise. We’ll work tirelessly to deliver the best possible outcome for you and your family, because we understand what “home” means to you.


