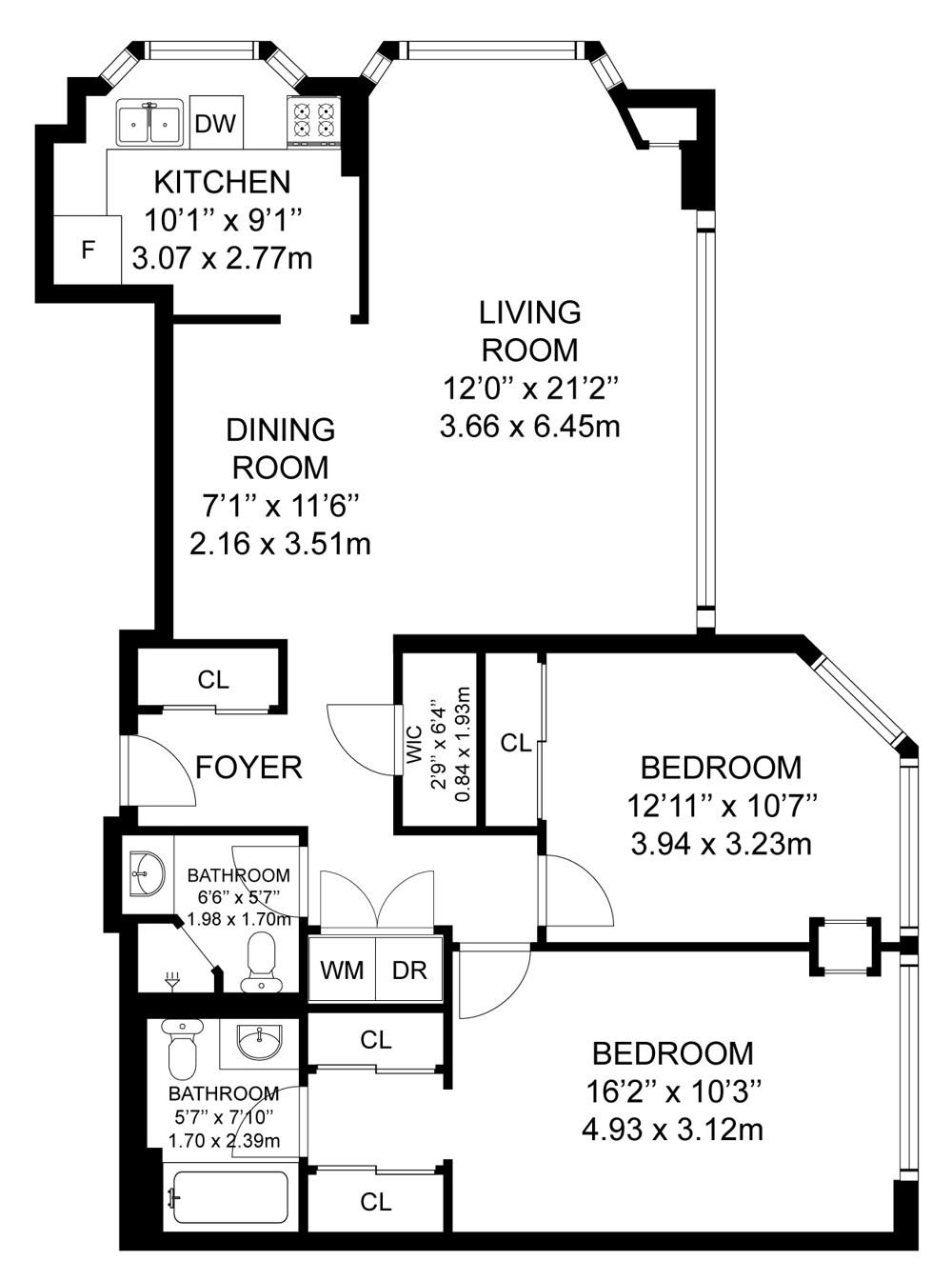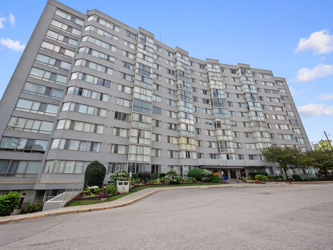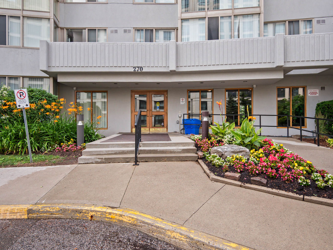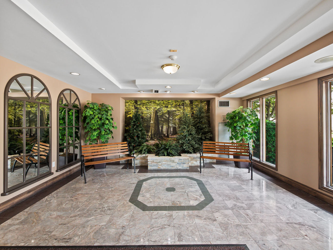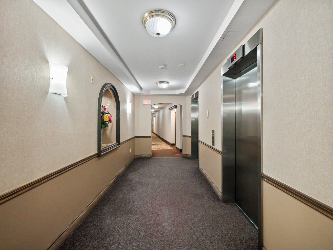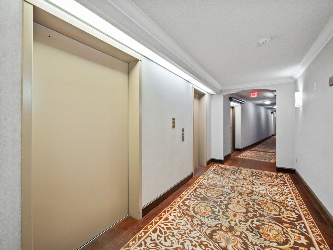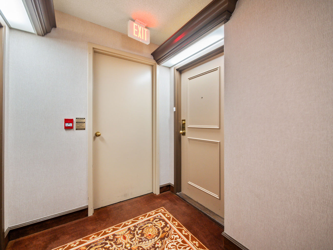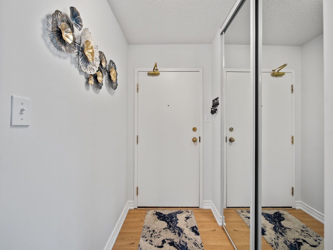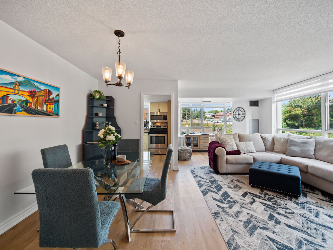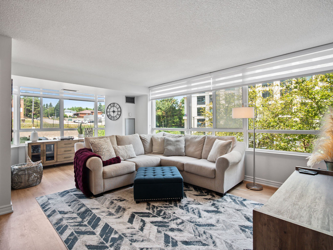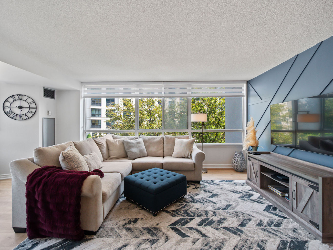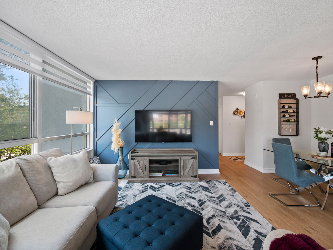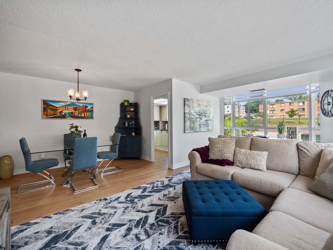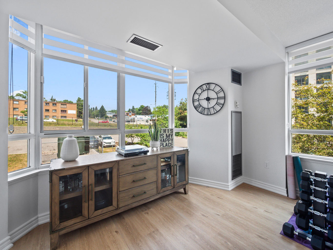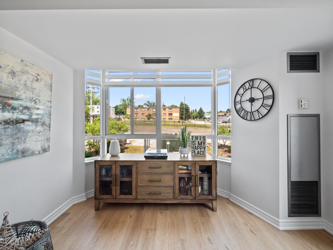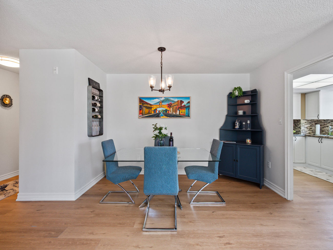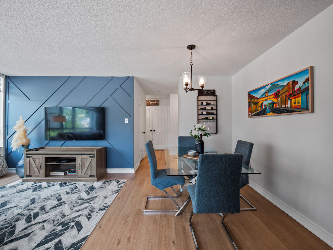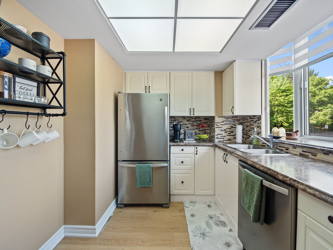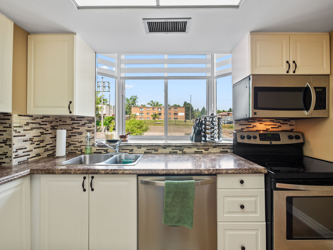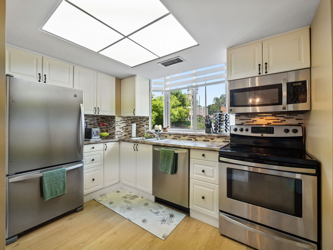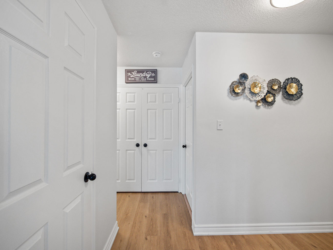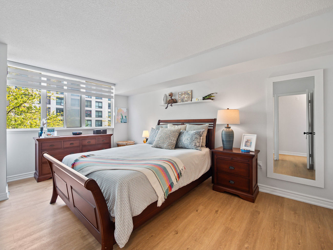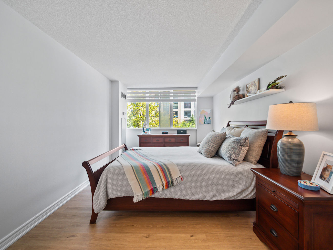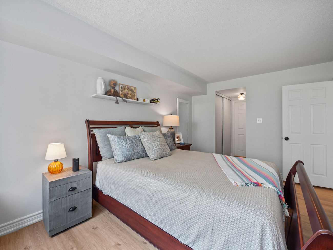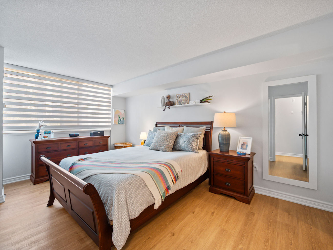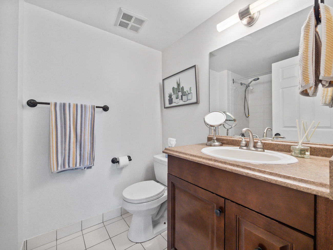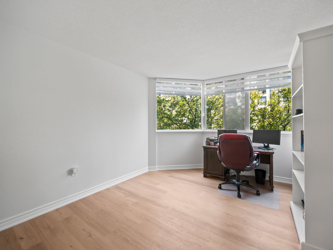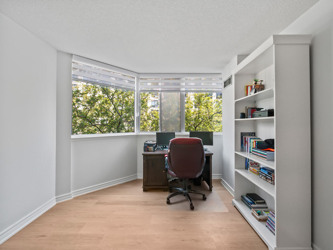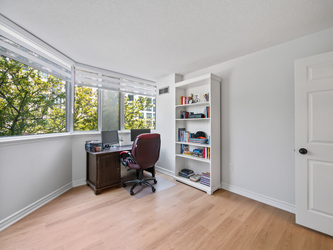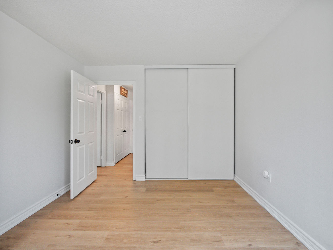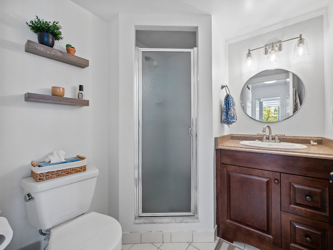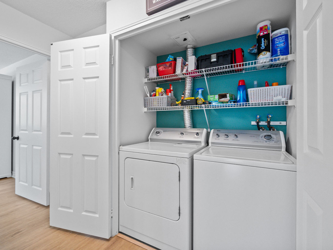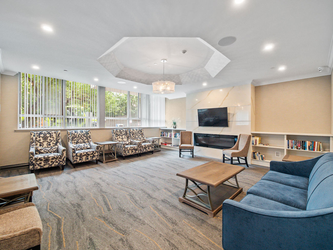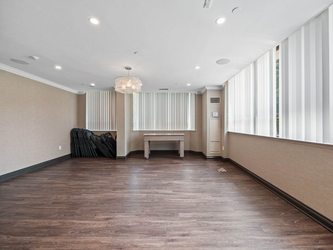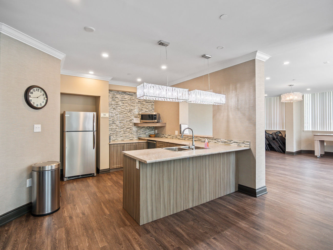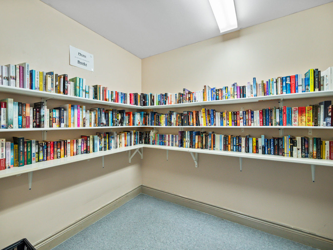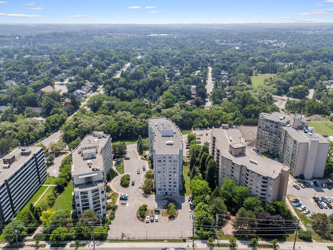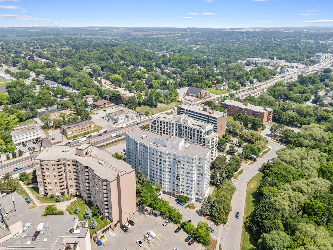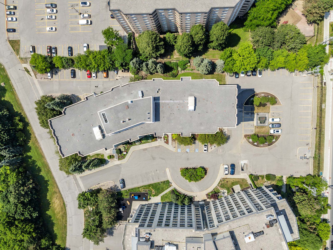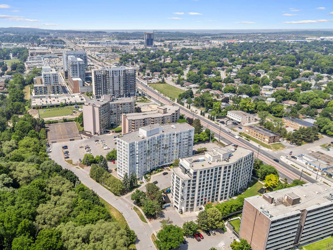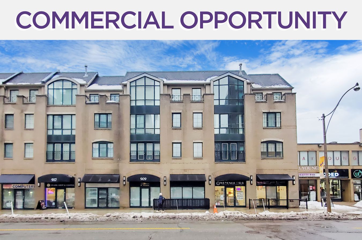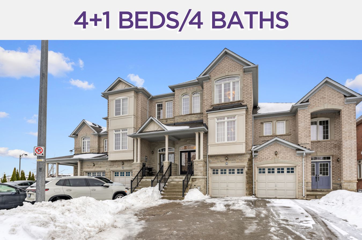270 Davis Drive
#204 – Newmarket, Ontario L3Y 8K2
Live in the heart of Newmarket at 270 Davis Drive—an inviting, sun-filled corner suite that feels like home the moment you walk in.
This beautifully maintained 2-bedroom, 2-bathroom unit offers over 1,000 square feet of bright living space with an open layout, large windows, custom blinds, and updated LED energy-efficient lighting throughout.
Stylish laminate flooring flows seamlessly from room to room, enhancing the modern aesthetic and comfort of the home. The spacious kitchen features stainless steel appliances, a tasteful backsplash, and a cozy breakfast area. The open-concept oversized living and dining areas are ideal for relaxing or entertaining, complete with an entertainment feature wall. The primary bedroom is a peaceful retreat offering his and hers closets and a private 4-piece ensuite bathroom. The second bedroom is equally versatile—perfect as a guest room, home office, or cozy den—with access to a full 3-piece bathroom. A full-size laundry room with custom shelving adds to the practical layout, keeping your home organized and functional.
Residents of this well-managed building enjoy a warm community atmosphere and thoughtfully curated amenities including a lounge with fireplace and bookshelves, a large event space with a full kitchen, and a quiet reading room. Surrounded by mature trees and walking paths, the building is ideally located just minutes from Upper Canada Mall, Southlake Hospital, Fairy Lake, parks, schools, and the GO Station. This property offers the perfect balance of comfort, convenience, and lifestyle—ready for you to move in and make it your own.
| Price: | $549,000 |
|---|---|
| Sold Date: | |
| Bedrooms: | 2 |
| Bathrooms: | 2 |
| Kitchens: | 1 |
| Family Room: | No |
| Basement: | None |
| Fireplace/Stv: | No |
| Heat: | Forced Air / Gas |
| A/C: | Central Air |
| Apx Age: | 37 Years (1988) |
| Apx Sqft: | 1,000-1,199 |
| Balcony: | None |
| Locker: | Exclusive/P1 |
| Ensuite Laundry: | Yes |
| Exterior: | Concrete |
| Parking: | Underground/1.0 |
| Parking Spaces: | 1/Exclusive |
| Pool: | Yes/Indoor |
| Water: | Municipal |
| Sewer: | Sewers |
| Inclusions: |
|
| Building Amenities: |
|
| Property Features: |
|
| Maintenance: | $828/month |
| Taxes: | $2,469.87 (2024) |
| # | Room | Level | Room Size (m) | Description |
|---|---|---|---|---|
| 1 | Living Room | Flat | 3.66 x 6.45 | Laminate, Combined With Dining Room, Bay Window |
| 2 | Dining Room | Flat | 2.16 x 3.51 | Laminate, Combined With Living Room, Open Concept |
| 3 | Kitchen | Flat | 3.07 x 2.77 | Laminate, Stainless Steel Appliances, Backsplash |
| 4 | Primary Bedroom | Flat | 4.93 x 3.12 | Laminate, 4 Piece Ensuite, His/Hers Closets |
| 5 | Bathroom | Flat | 1.7 x 2.39 | Tile Floor, 4 Piece Bathroom, Built-In Vanity |
| 6 | Second Bedroom | Flat | 3.94 x 3.23 | Laminate, Large Closet, Large Window |
| 7 | Bathroom | Flat | 1.98 x 1.7 | Tile Floor, 3 Piece Bathroom, Built-In Vanity |
FRASER INSTITUTE SCHOOL RANKINGS
LANGUAGES SPOKEN
RELIGIOUS AFFILIATION
Floor Plans
Gallery
Check Out Our Other Listings!

How Can We Help You?
Whether you’re looking for your first home, your dream home or would like to sell, we’d love to work with you! Fill out the form below and a member of our team will be in touch within 24 hours to discuss your real estate needs.
Dave Elfassy, Broker
PHONE: 416.899.1199 | EMAIL: [email protected]
Sutt on Group-Admiral Realty Inc., Brokerage
on Group-Admiral Realty Inc., Brokerage
1206 Centre Street
Thornhill, ON
L4J 3M9
Read Our Reviews!

What does it mean to be 1NVALUABLE? It means we’ve got your back. We understand the trust that you’ve placed in us. That’s why we’ll do everything we can to protect your interests–fiercely and without compromise. We’ll work tirelessly to deliver the best possible outcome for you and your family, because we understand what “home” means to you.


