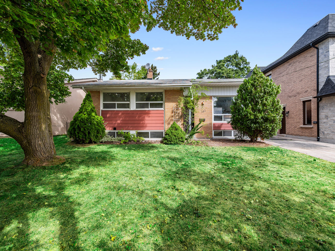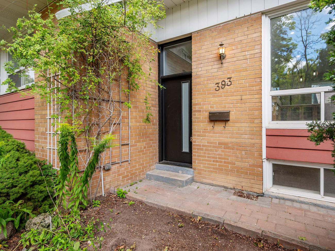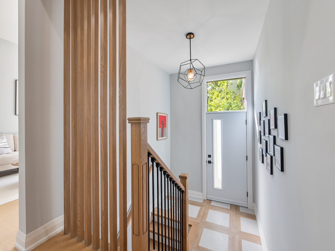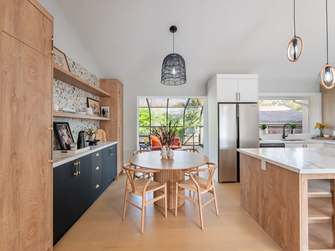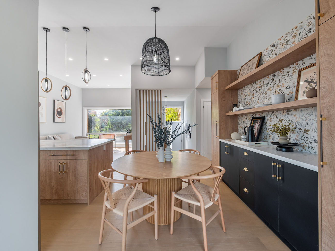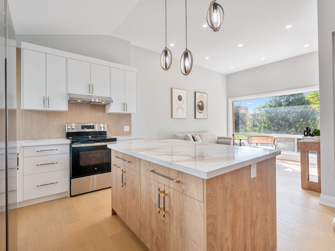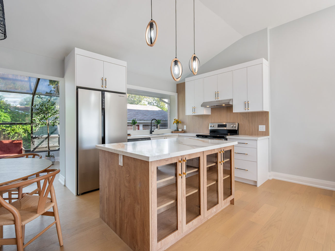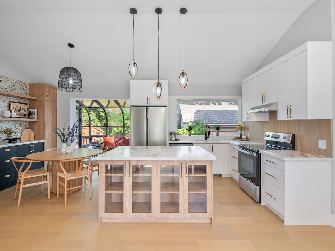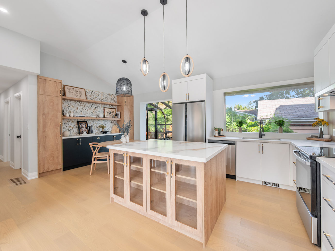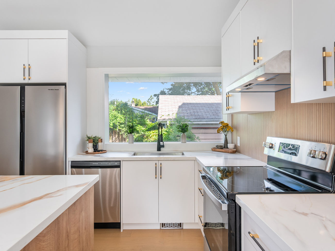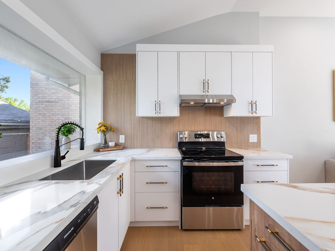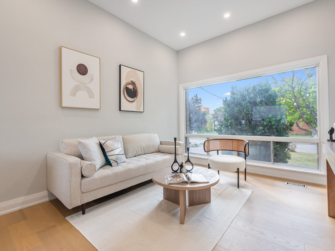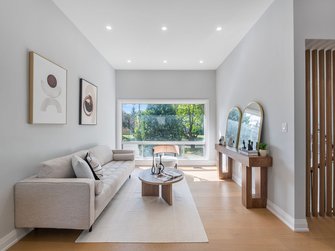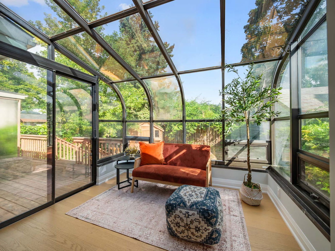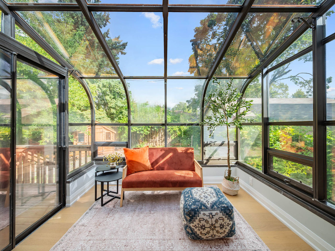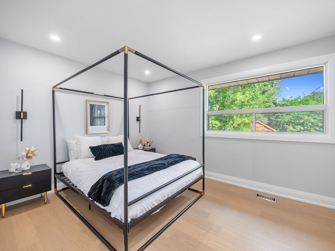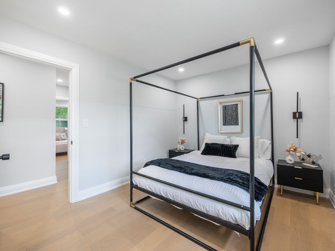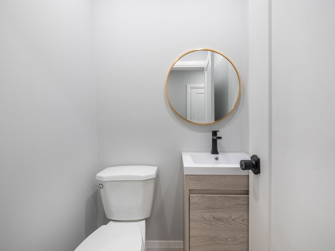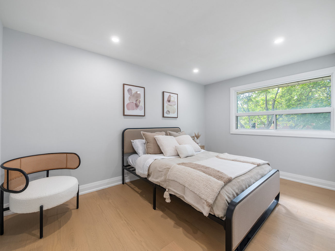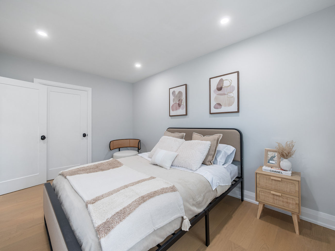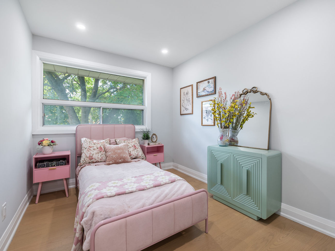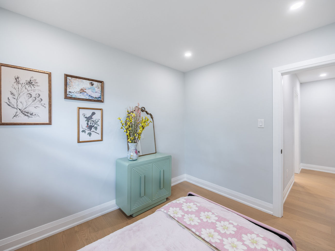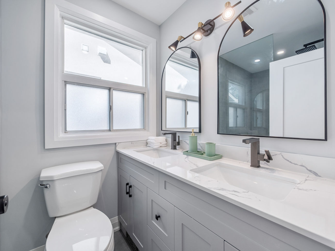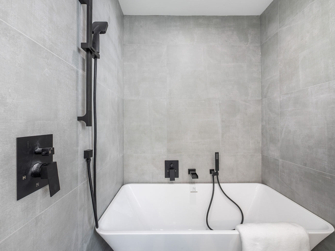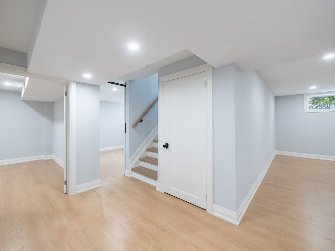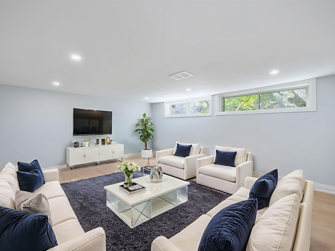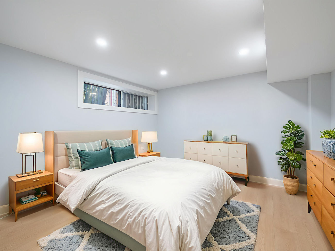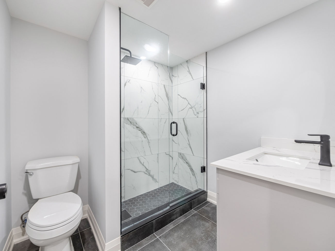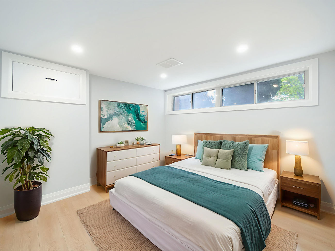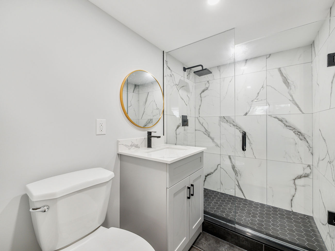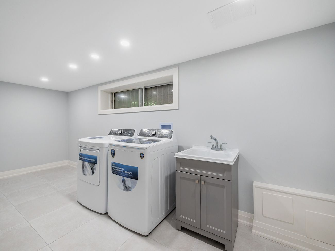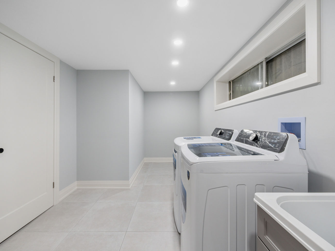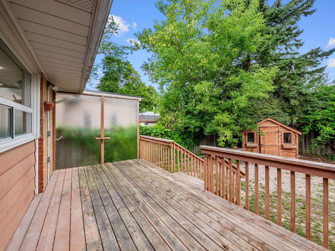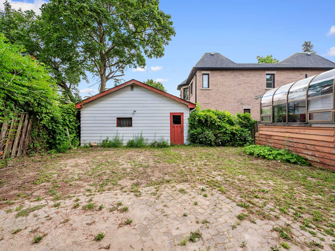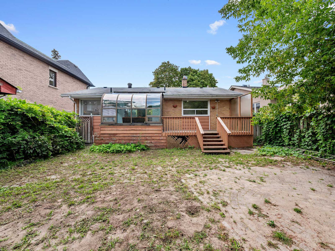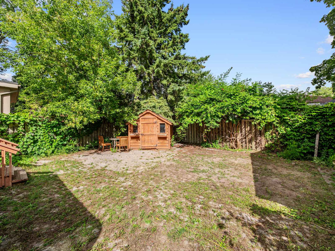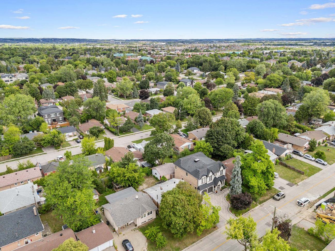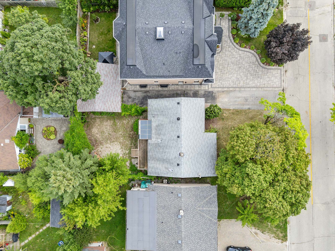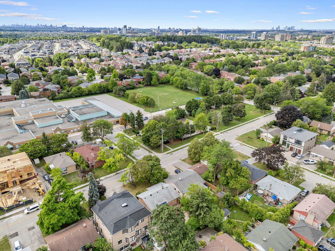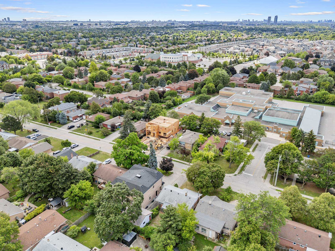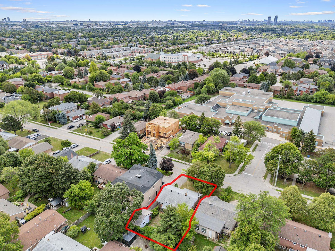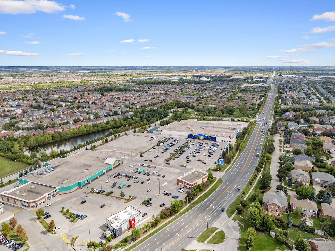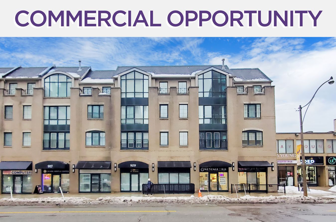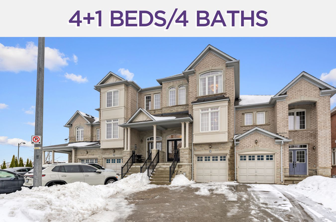393 Paliser Crescent South
Richmond Hill, ON L4C 1S2
Located in Richmond Hill’s highly desirable Harding, this fully renovated bungalow blends modern design with everyday comfort. Bright and open with soaring 12-foot vaulted ceilings, the home offers an inviting atmosphere perfect for both family living and entertaining.
The brand new kitchen showcases quartz countertops, a matching quartz backsplash, and an oversized island with waterfall edges on both sides, complemented by pendant lighting and all-new appliances. Engineered hardwood flooring flows seamlessly throughout, enhanced by pot lights, dimmers, under-cabinet lighting, and upgraded vanities. The dining room offers custom built-in shelving and cabinetry, providing style and storage in equal measure.
An enclosed glass sunroom offers year-round enjoyment and direct access to the backyard deck, making it a perfect retreat for hosting or relaxation. The finished basement extends your living space with an open-concept recreation and family room, pot lights, engineered hardwood flooring, a bedroom with a 3-piece ensuite, and a second bedroom tucked behind elegant sliding doors—ideal for guests or a private home office.
Practical updates ensure comfort and convenience with a brand new furnace and central air conditioning, high-performance Panasonic 3-speed fans, a hardwired Ring doorbell, and a dedicated electric vehicle charger. Parking for 4 vehicles further enhances the home’s functionality. With completely renovated bathrooms, custom lighting throughout, and a true move-in ready appeal, this property delivers beauty, comfort, and efficiency.
Perfectly located in the heart of Harding, residents enjoy proximity to Gapper Park, Richmond Hill GO Station, and major routes such as Yonge Street, Highway 7, and Highway 407. The area is home to highly regarded schools including Walter Scott Public School and St. Anne Catholic Elementary, along with Elgin Barrow Arena and Richmond Hill Community Centre & Pool just minutes away. Convenient access to Hillcrest Mall, shopping plazas, dining, and public transit ensures that every essential is within easy reach, while nearby green spaces and community amenities make Harding one of Richmond Hill’s most desirable and family-friendly neighbourhoods.
| Price: | $1,399,000 |
|---|---|
| Bedrooms: | 3+2 |
| Bathrooms: | 4 |
| Kitchens: | 1 |
| Family Room: | Yes |
| Basement: | Finished |
| Fireplace/Stv: | |
| Heat: | Forced Air/Gas |
| A/C: | Central Air |
| Central Vac: | |
| Laundry: | Lower Level |
| Apx Age: | |
| Lot Size: | 50′ x 100′ |
| Apx Sqft: | 1100-1500 |
| Exterior: | Brick |
| Drive: | Private |
| Garage: | Detached/1.0 |
| Parking Spaces: | 4 |
| Pool: | Inground |
| Property Features: |
|
| Water: | Municipal Water |
| Sewer: | Sewers |
| Taxes: | $5,650.38 (2024) |
| # | Room | Level | Room Size (m) | Description |
|---|---|---|---|---|
| 1 | Living Room | Main | 4.39 x 3.38 | Hardwood Floor, Overlooks Frontyard, Pot Lights |
| 2 | Dining Room | Main | 2.95 x 2.84 | Hardwood Floor, Built-In Shelves, Open Concept |
| 3 | Kitchen | Main | 2.64 x 3.30 | Centre Island, Stainless Steel Appliances, Quartz Counter |
| 4 | Sunroom | Main | 2.79 x 3.05 | Hardwood Floor, Overlooks Backyard, Wood Trim |
| 5 | Primary Bedroom | Main | 5.00 x 2.82 | Hardwood Floor, Overlooks Frontyard, Pot Lights |
| 6 | Second Bedroom | Main | 3.05 x 2.57 | Hardwood Floor, Overlooks Frontyard, Closet |
| 7 | Third Bedroom | Main | 3.05 x 4.90 | Hardwood Floor, Overlooks Backyard, Closet |
| 8 | Recreation | Basement | 4.44 x 5.31 | Hardwood Floor, Combined With Family, Pot Lights |
| 9 | Family | Basement | 4.44 x 5.31 | Hardwood Floor, Combined With Recreation, Pot Lights |
| 10 | Bedroom | Basement | 3.45 x 3.33 | Hardwood Floor, 3 Piece Ensuite, Above Grade Window |
| 11 | Bedroom | Basement | 3.43 x 3.33 | Hardwood Floor, Sliding Doors, Above Grade Window |
| 12 | Laundry | Basement | 2.64 x 5.44 | Tile Floor, Laundry Sink, Separate Room |
Open House Date
Saturday, September 13, 2025 – 2pm-4pm
Sunday, September 14, 2025 – 2pm-4pm
LANGUAGES SPOKEN
Floor Plans
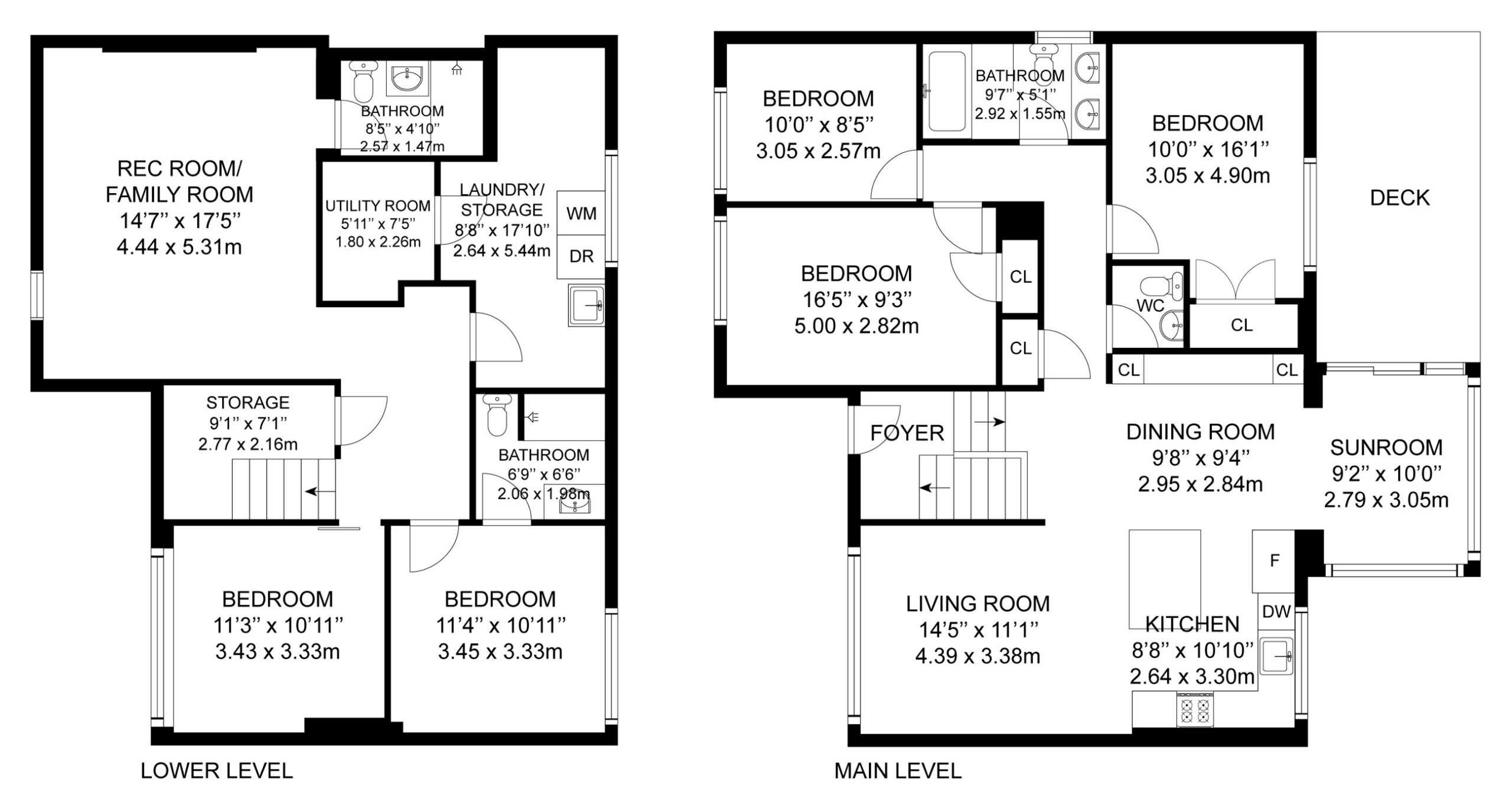
Gallery
Check Out Our Other Listings!

How Can We Help You?
Whether you’re looking for your first home, your dream home or would like to sell, we’d love to work with you! Fill out the form below and a member of our team will be in touch within 24 hours to discuss your real estate needs.
Dave Elfassy, Broker
PHONE: 416.899.1199 | EMAIL: [email protected]
Sutt on Group-Admiral Realty Inc., Brokerage
on Group-Admiral Realty Inc., Brokerage
1206 Centre Street
Thornhill, ON
L4J 3M9
Read Our Reviews!

What does it mean to be 1NVALUABLE? It means we’ve got your back. We understand the trust that you’ve placed in us. That’s why we’ll do everything we can to protect your interests–fiercely and without compromise. We’ll work tirelessly to deliver the best possible outcome for you and your family, because we understand what “home” means to you.


