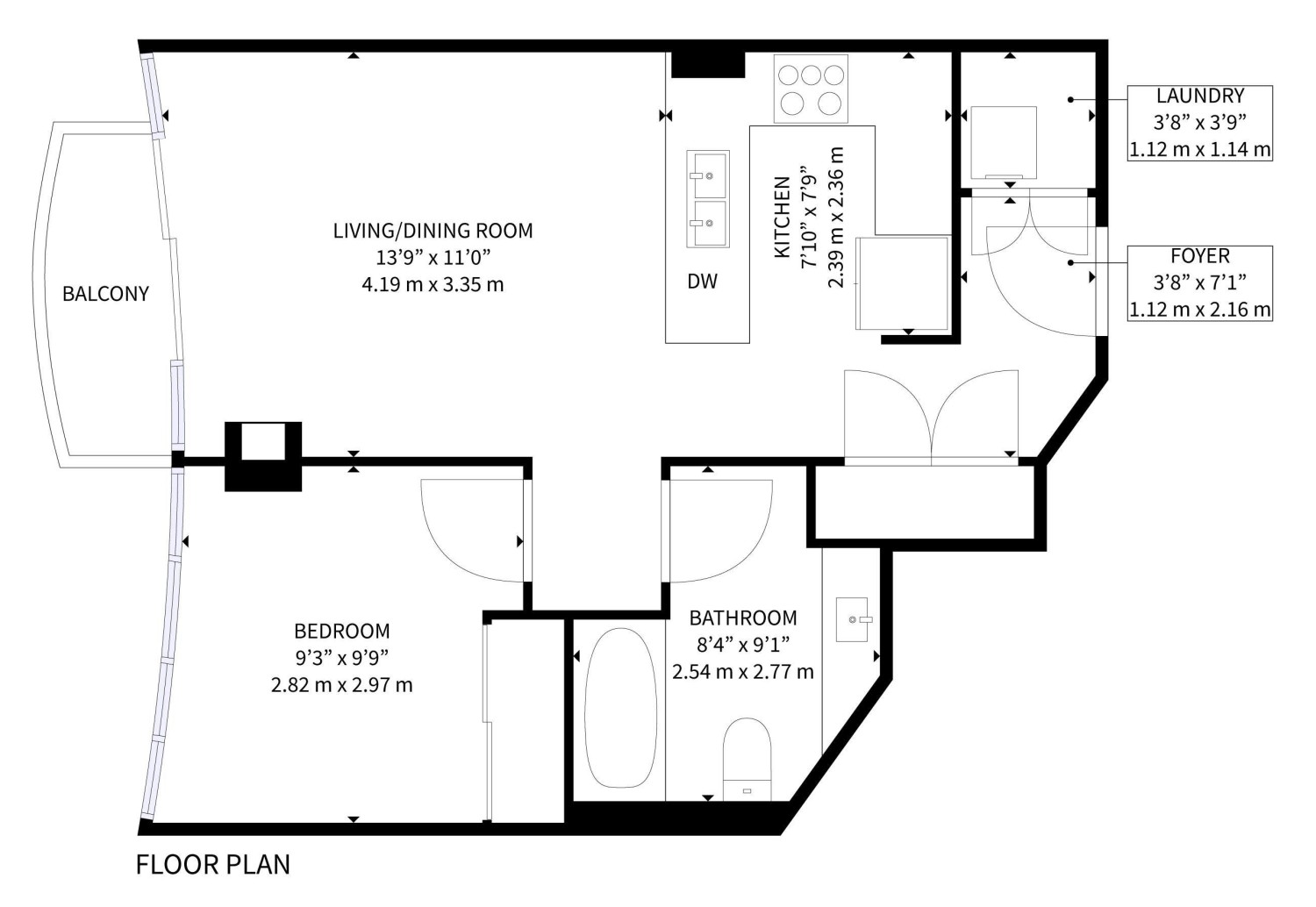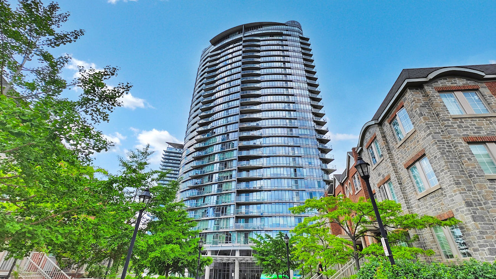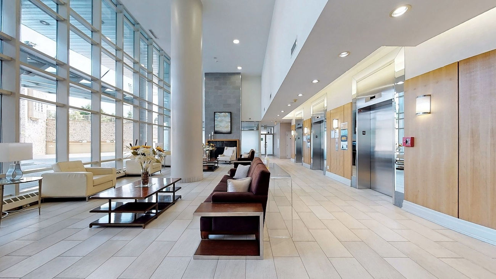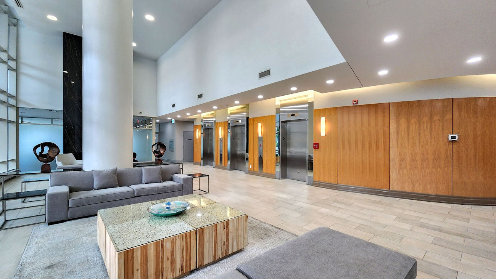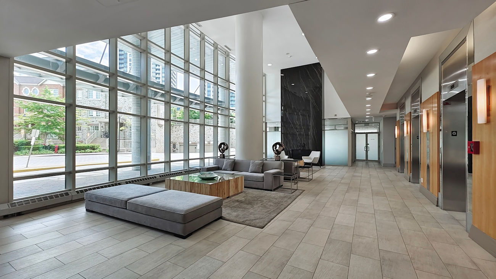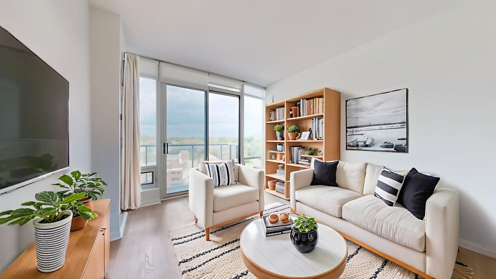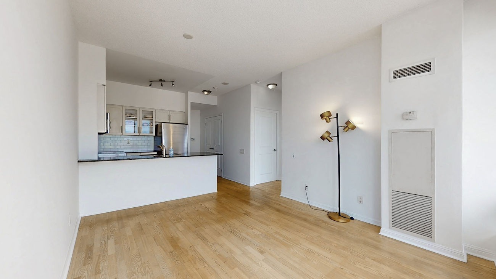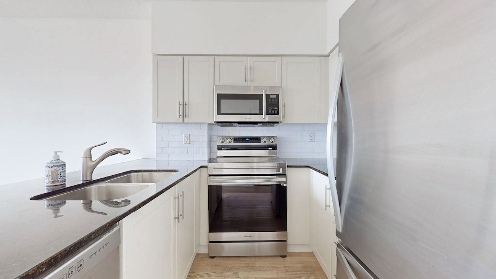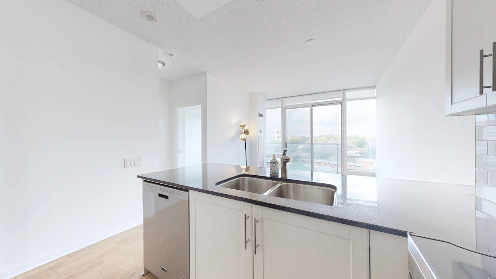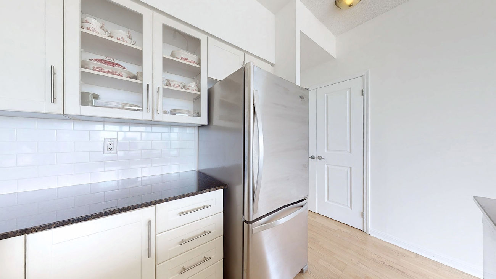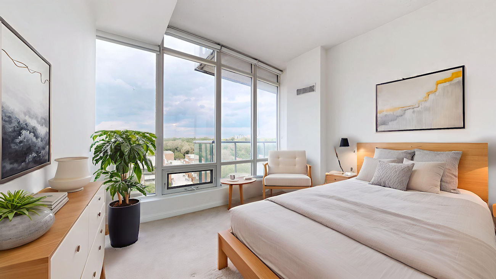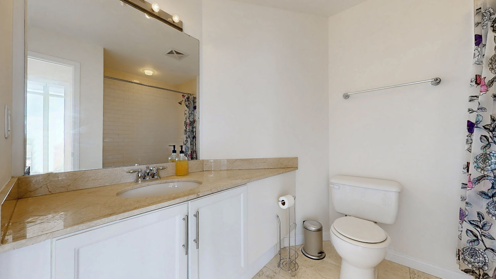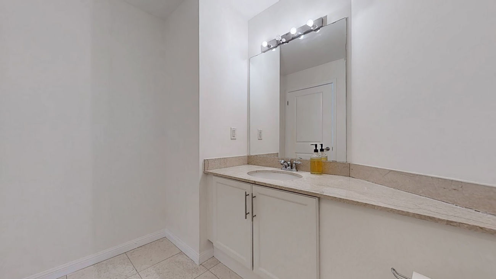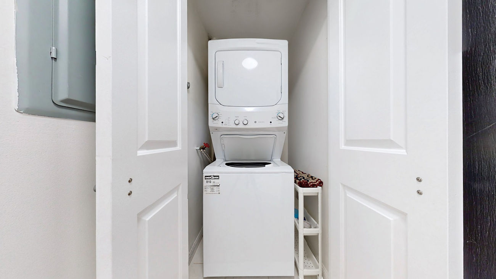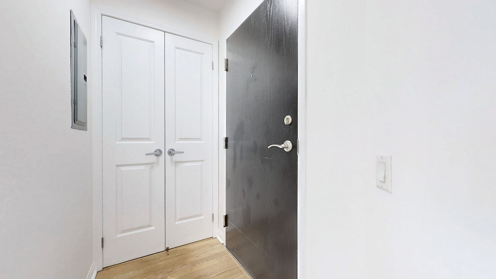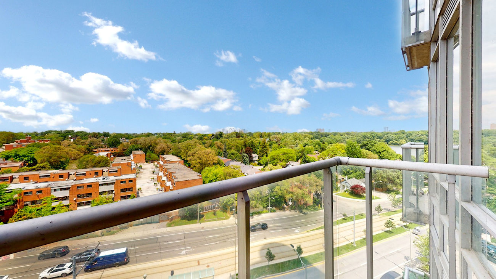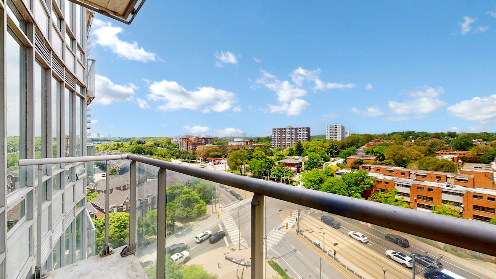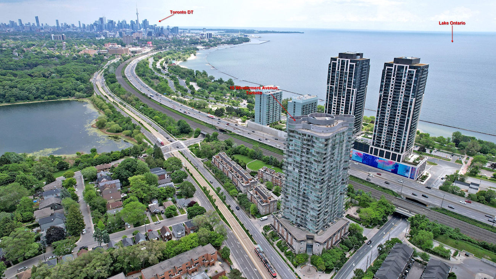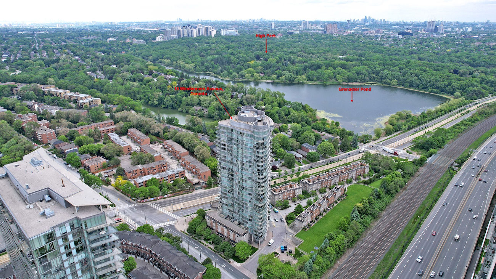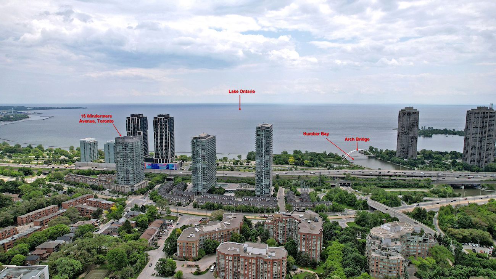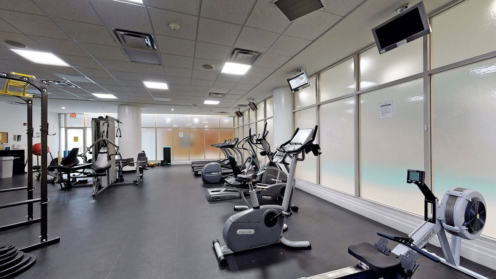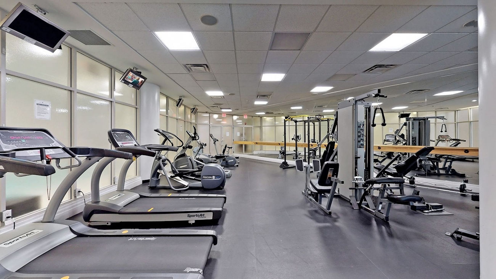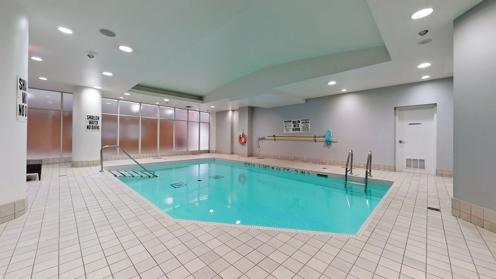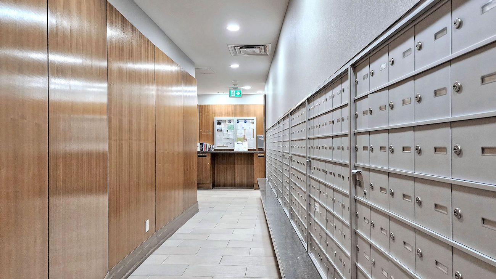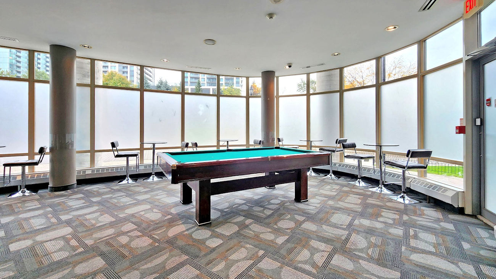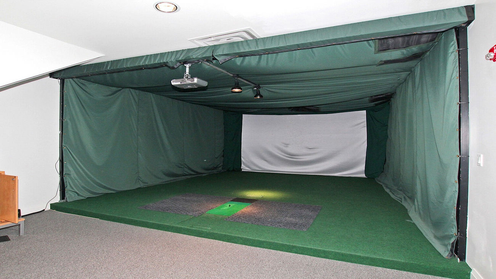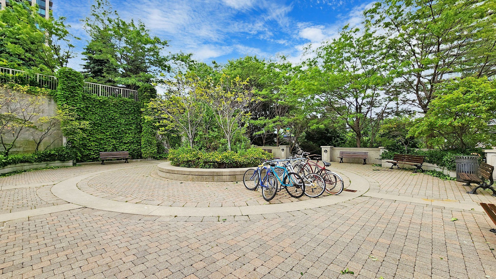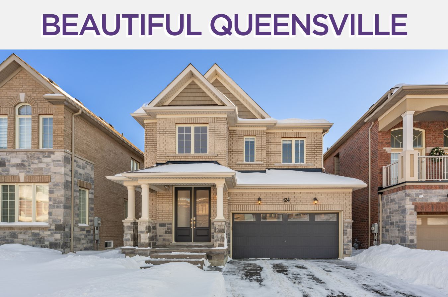15 Windermere Avenue
Unit 903 – Toronto ON, M6S 5A2
Located just a short walk from both the tranquil shores of Lake Ontario at Sunnyside Park and the expansive natural beauty of High Park, 15 Windermere Avenue #903 offers an ideal blend of outdoor living and urban convenience in one of Toronto’s most sought-after neighbourhoods.
This thoughtfully designed 1-bedroom, 1-bathroom condominium provides the perfect opportunity to enjoy nature while maintaining close access to downtown amenities. Whether you are jogging along the waterfront, exploring the trails of High Park just 4 minutes away, or commuting to the city core, everything is within easy reach—including St. Joseph’s Hospital, only a 5-minute drive away.
The unit features a northeast-facing balcony with a rare, unobstructed view of High Park, creating a peaceful backdrop for your mornings and evenings. Uniquely, the balcony is equipped with an electrical outlet, allowing for a barbecue and convenient outdoor entertaining. Inside, large windows fill the open-concept layout with natural light, while the interior remains bright and functional throughout.
Maintenance fees include heat, air conditioning, water, parking, common elements, and building insurance—ensuring a worry-free ownership experience. Whether you are a first-time buyer, investor, or someone looking to downsize without compromising on location or lifestyle, this condo offers an exceptional combination of comfort, accessibility, and greenery in the heart of Toronto’s west end.
Note: Listing contains virtually staged photos.
| Price: | $399,999 |
|---|---|
| Bedrooms: | 1 |
| Bathrooms: | 1 |
| Kitchens: | 1 |
| Family Room: | No |
| Basement: | None |
| Fireplace/Stv: | No |
| Heat: | Forced Air / Gas |
| A/C: | Central Air |
| Apx Age: | Unknown |
| Apx Sqft: | 500-599 |
| Balcony: | Open |
| Locker: | None |
| Ensuite Laundry: | Yes |
| Exterior: | Concrete |
| Parking: | Underground/1.0 |
| Parking Spaces: | 1/Owned |
| Pool: | Yes/Indoor |
| Water: | Municipal |
| Sewer: | Sewers |
| Inclusions: |
|
| Building Amenities: |
|
| Property Features: |
|
| Maintenance: | $602.94/month |
| Taxes: | $1,909.82 (2024) |
| # | Room | Level | Room Size (m) | Description |
|---|---|---|---|---|
| 1 | Foyer | Flat | 1.12 x 2.16 | Laminate, Closet, Wood Trim |
| 2 | Living Room | Flat | 4.19 x 3.35 | Laminate, Combined With Dining Room, Walkout To Balcony |
| 3 | Dining Room | Flat | 4.19 x 3.35 | Laminate, Combined With Living Room, Open Concept |
| 4 | Kitchen | Flat | 2.39 x 2.36 | Laminate, Stainless Steel Appliances, Breakfast Bar |
| 5 | Primary Bedroom | Flat | 2.82 x 2.97 | Broadloom, Mirrored Closet, Northeast View |
| 6 | Bathroom | Flat | 2.54 x 2.77 | Tile Floor, 4 Piece Bathroom, Built-In Vanity |
| 7 | Laundry | Flat | 1.12 x 1.14 | Tile Floor, Separate Room, Wood Trim |
LANGUAGES SPOKEN
Floor Plans
Gallery
Check Out Our Other Listings!

How Can We Help You?
Whether you’re looking for your first home, your dream home or would like to sell, we’d love to work with you! Fill out the form below and a member of our team will be in touch within 24 hours to discuss your real estate needs.
Dave Elfassy, Broker
PHONE: 416.899.1199 | EMAIL: [email protected]
Sutt on Group-Admiral Realty Inc., Brokerage
on Group-Admiral Realty Inc., Brokerage
1206 Centre Street
Thornhill, ON
L4J 3M9
Read Our Reviews!

What does it mean to be 1NVALUABLE? It means we’ve got your back. We understand the trust that you’ve placed in us. That’s why we’ll do everything we can to protect your interests–fiercely and without compromise. We’ll work tirelessly to deliver the best possible outcome for you and your family, because we understand what “home” means to you.


