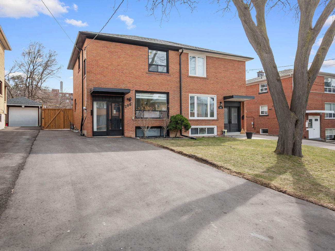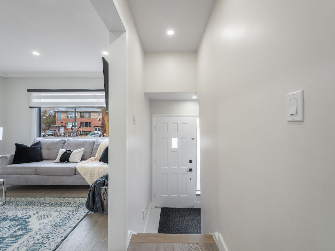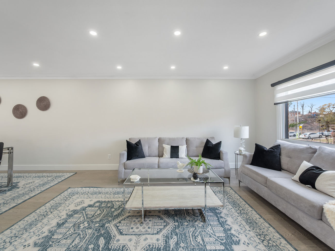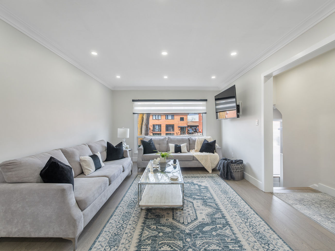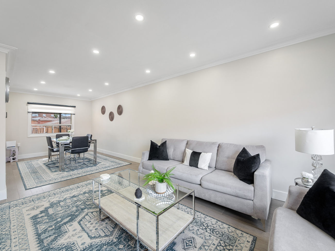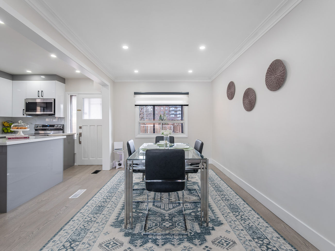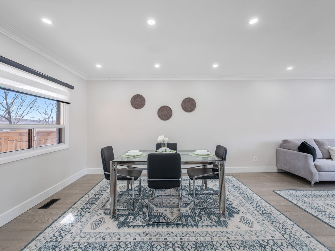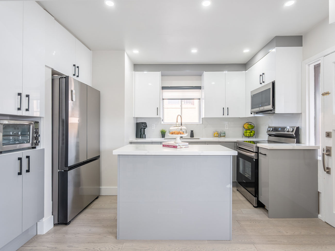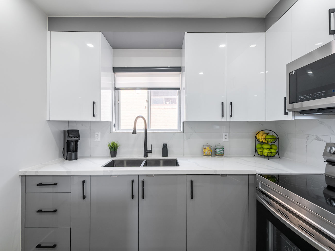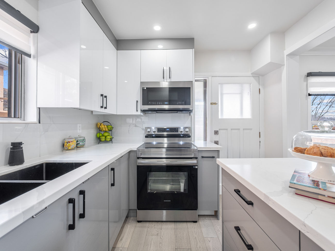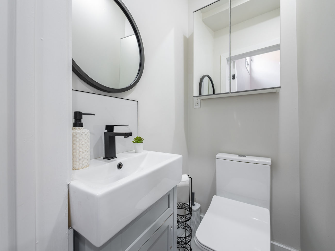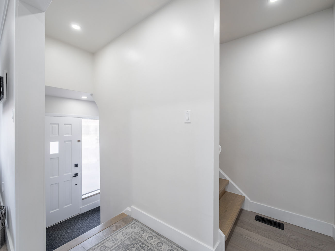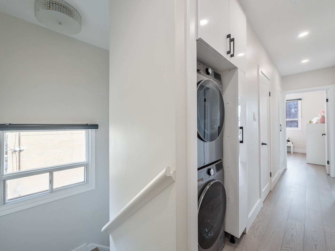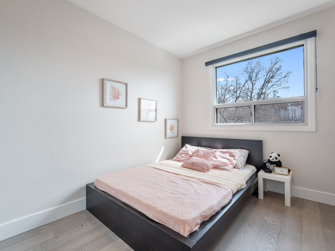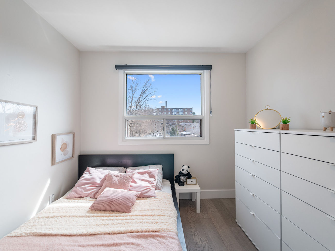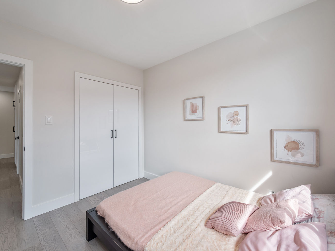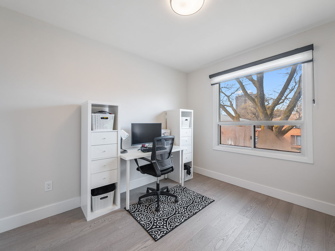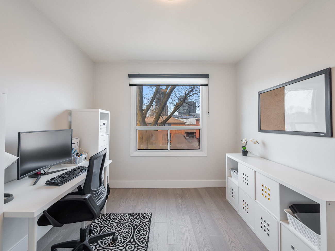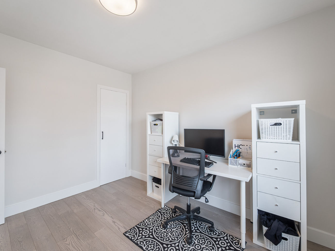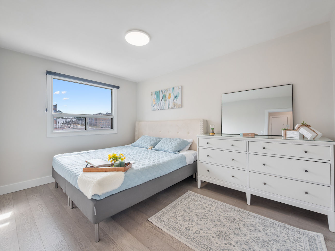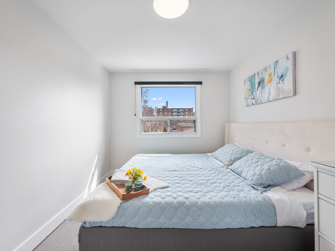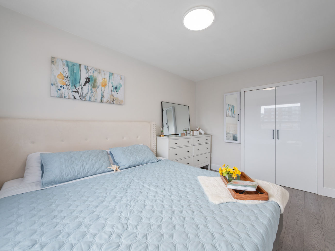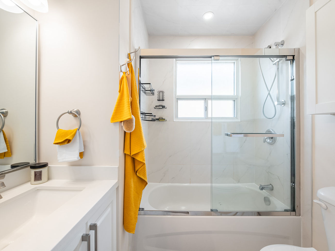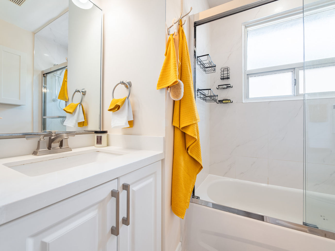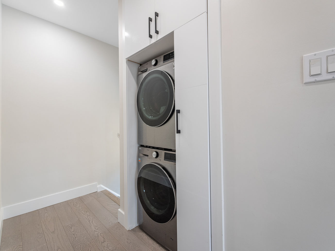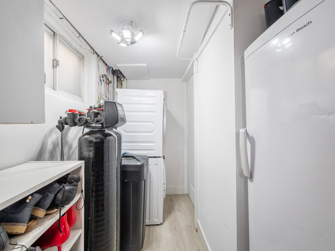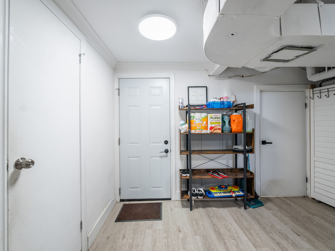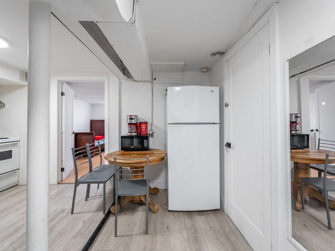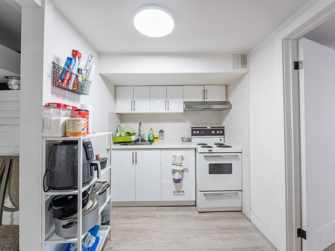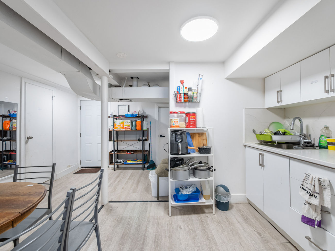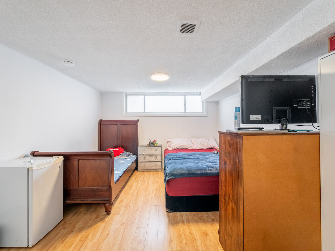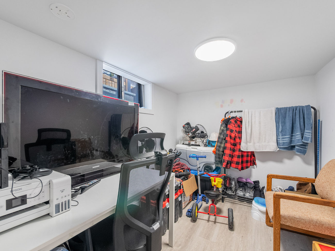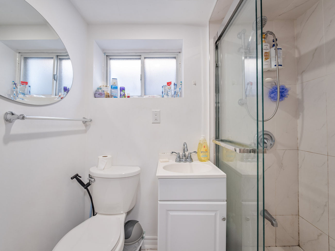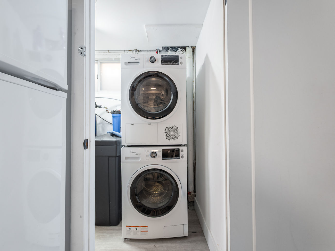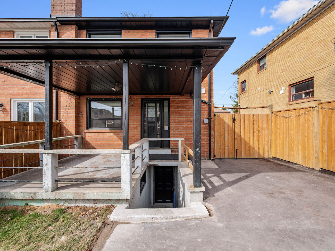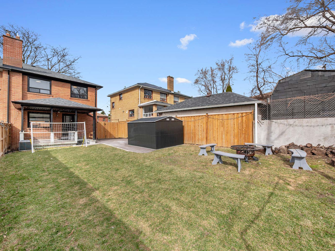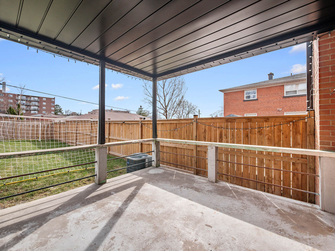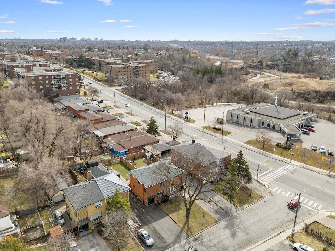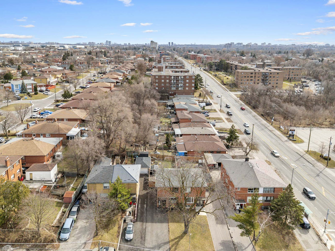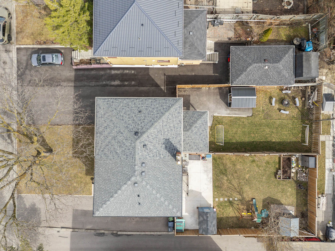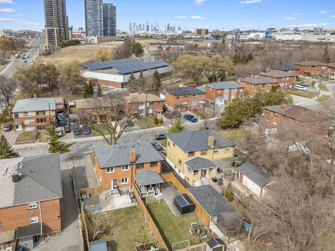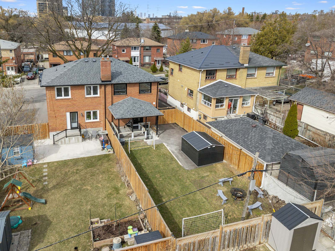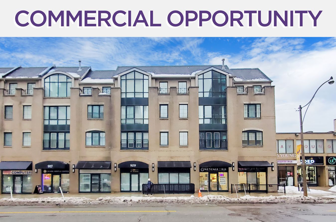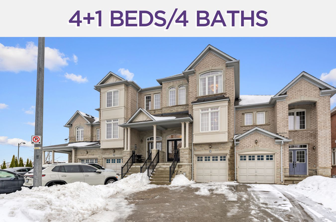206 Habitant Drive
Toronto, ON M9M 2P5
Welcome to 206 Habitant Drive, a beautifully renovated, turn-key home situated in the heart of Humbermede, near the upcoming Finch West LRT.
This exceptional property sits on an extra-long lot directly across from Emery Creek, providing outstanding privacy and scenic views. The home features 3+1 bedrooms, a full bathroom on the upper level, a powder room on the main floor, and a finished basement with an additional bedroom and full bathroom—perfect for extended family or rental income potential.
Recent upgrades include gleaming hardwood floors throughout, a brand-new modern kitchen, pot lights, a freshly paved driveway, a new lawn with sod, and a convenient storage shed. The home is flooded with natural light and is nestled in a quiet, family-friendly neighbourhood with excellent neighbours.
Outdoor enthusiasts will appreciate the nearby parks, trails, the West Humber Bridge and pond, soccer fields, a community pool, and skating arena—all just steps away. For commuters, transit is easily accessible with nearby bus routes, the upcoming Finch LRT, and a quick 10-minute drive to the airport. With exceptional curb appeal and evident pride of ownership, this home is truly move-in ready.
| Price: | $999,000 |
|---|---|
| Bedrooms: | 3+1 |
| Bathrooms: | 3 |
| Kitchens: | 1+1 |
| Family Room: | No |
| Basement: | Apartment / Separate Entrance |
| Fireplace/Stv: | No |
| Heat: | Forced Air/Gas |
| A/C: | Central Air |
| Central Vac: | No |
| Laundry: | Basement |
| Apx Age: | 67 Years (1958) |
| Lot Size: | 32.45′ x 112.08′ |
| Apx Sqft: | |
| Exterior: | Brick |
| Drive: | Private |
| Garage: | None |
| Parking Spaces: | 4 |
| Pool: | No |
| Property Features: |
|
| Water: | Municipal |
| Sewer: | Sewers |
| Taxes: | $3,169 (2024) |
| # | Room | Level | Room Size (m) | Description |
|---|---|---|---|---|
| 1 | Living Room | Main | 4.43 x 3.61 | Hardwood Floor, Crown Moulding, Overlooks Front Yard |
| 2 | Dining Room | Main | 3.85 x 2.83 | Hardwood Floor, Open Concept, Overlooks Backyard |
| 3 | Kitchen | Main | 3.98 x 2.83 | Centre Island, Stainless Steel Appliances, Walkout To Deck |
| 4 | Primary Bedroom | 2nd | 4.17 x 2.82 | Hardwood Floor, Closet, Overlooks Frontyard |
| 5 | Second Bedroom | 2nd | 4.09 x 2.82 | Hardwood Floor, Closet, Overlooks Backyard |
| 6 | Third Bedroom | 2nd | 2.99 x 2.85 | Hardwood Floor, Closet, Overlooks Backyard |
| 7 | Living Room | Basement | 3.97 x 4.42 | Hardwood Floor, Combined With Dining Room, Open Concept |
| 8 | Dining Room | Basement | 3.97 x 4.42 | Hardwood Floor, Combined With Living Room, Open Concept |
| 9 | Kitchen | Basement | 3.97 x 4.42 | Hardwood Floor, Backsplash, Built-In Stove |
| 10 | Bedroom | Basement | 4.22 x 3.38 | Hardwood Floor, Above Grade Window, Separate Room |
| 11 | Office | Basement | 2.84 x 2.24 | Hardwood Floor, Above Grade Window, Separate Room |
| 12 | Laundry | Basement | 3.24 x 1.91 | Hardwood Floor, Above Grade Window, Open Concept |
LANGUAGES SPOKEN
Floor Plans
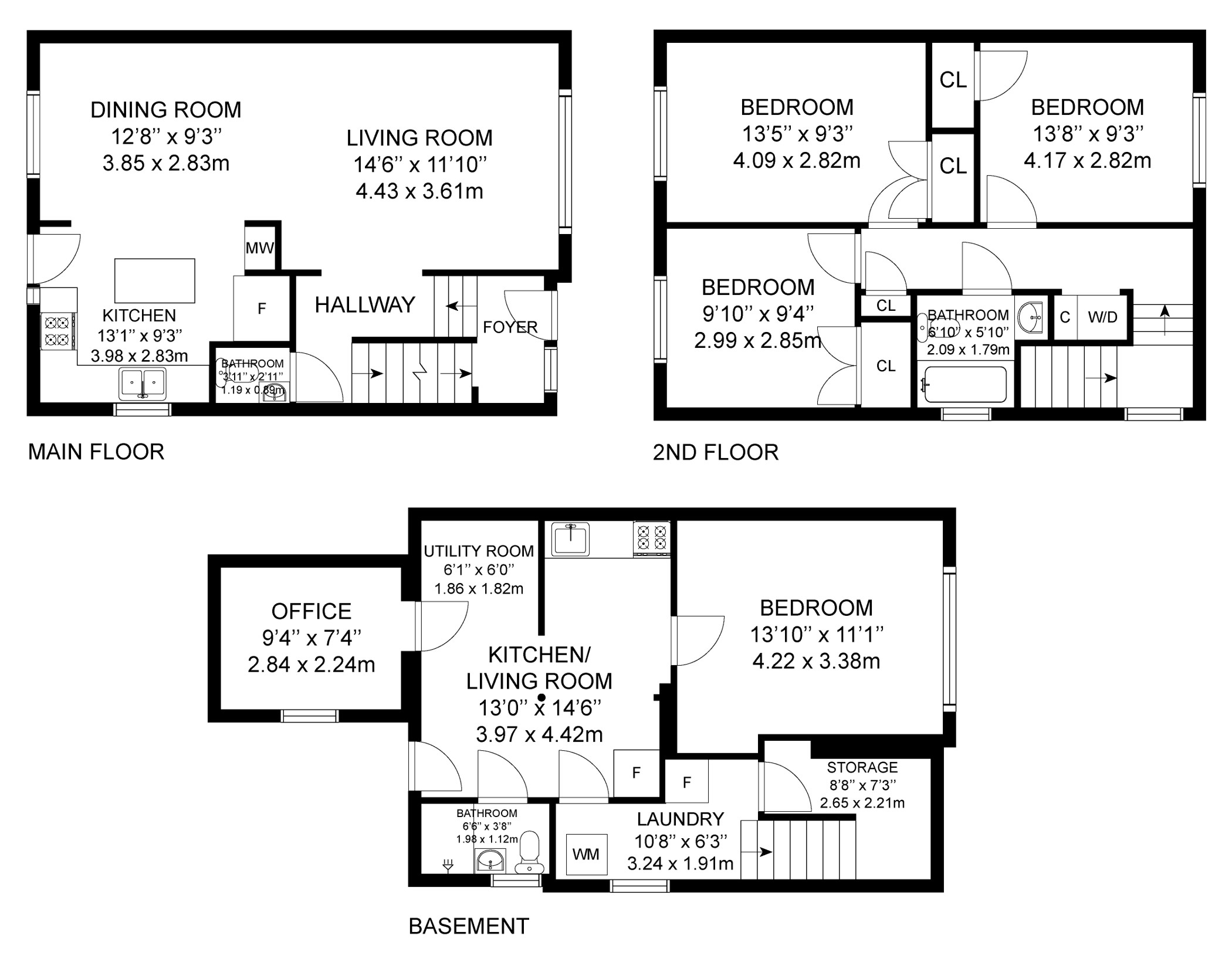
Gallery
Check Out Our Other Listings!

How Can We Help You?
Whether you’re looking for your first home, your dream home or would like to sell, we’d love to work with you! Fill out the form below and a member of our team will be in touch within 24 hours to discuss your real estate needs.
Dave Elfassy, Broker
PHONE: 416.899.1199 | EMAIL: [email protected]
Sutt on Group-Admiral Realty Inc., Brokerage
on Group-Admiral Realty Inc., Brokerage
1206 Centre Street
Thornhill, ON
L4J 3M9
Read Our Reviews!

What does it mean to be 1NVALUABLE? It means we’ve got your back. We understand the trust that you’ve placed in us. That’s why we’ll do everything we can to protect your interests–fiercely and without compromise. We’ll work tirelessly to deliver the best possible outcome for you and your family, because we understand what “home” means to you.


