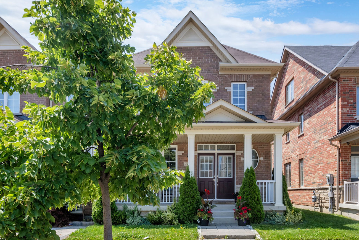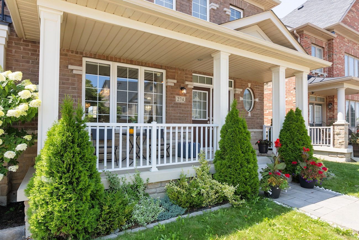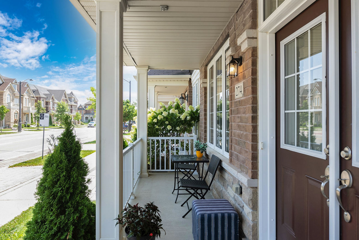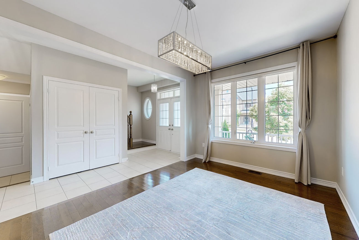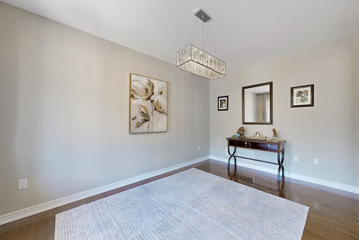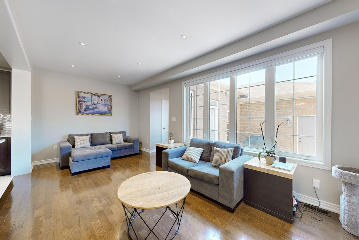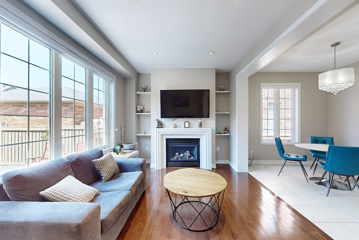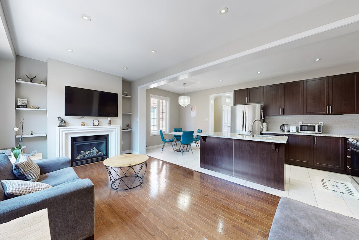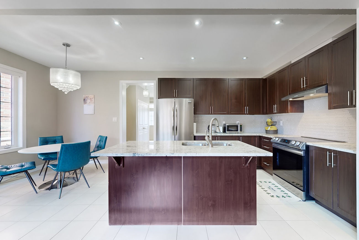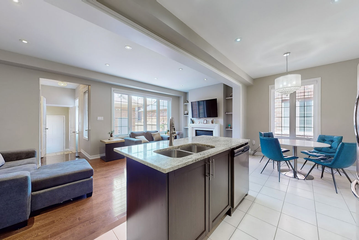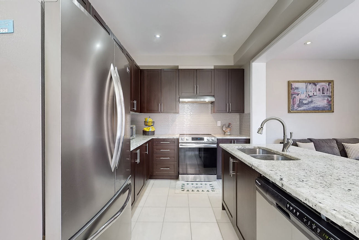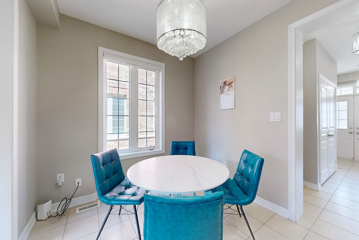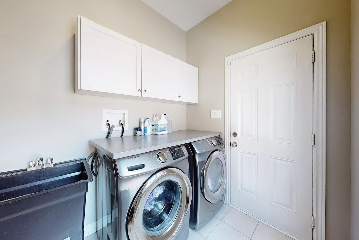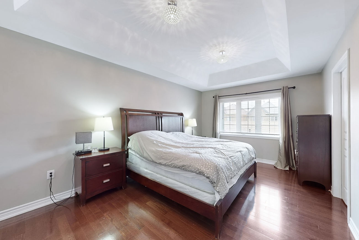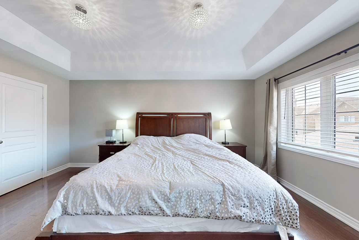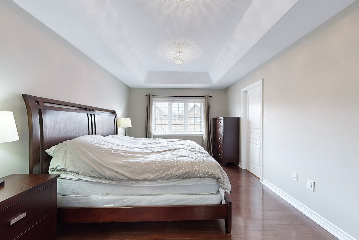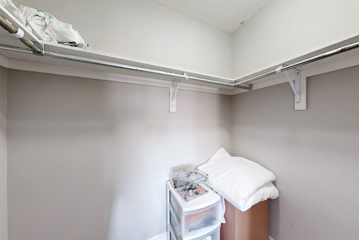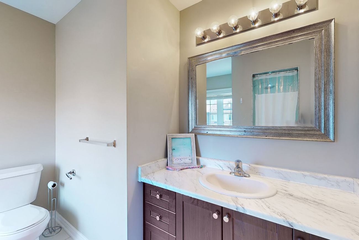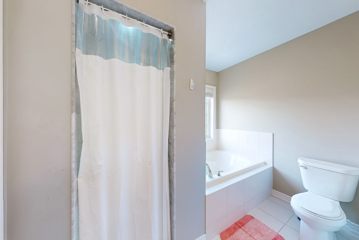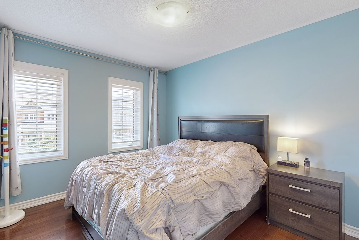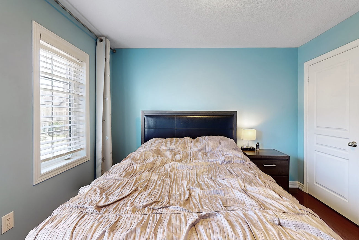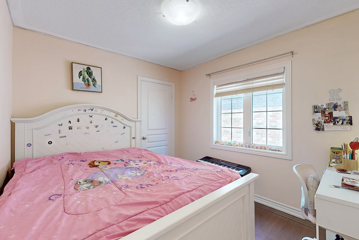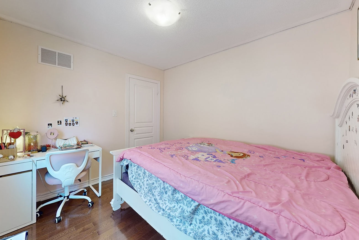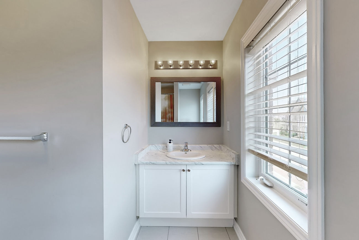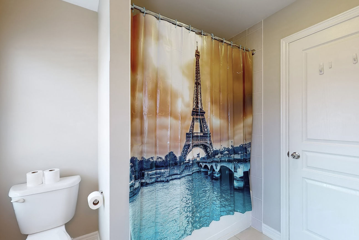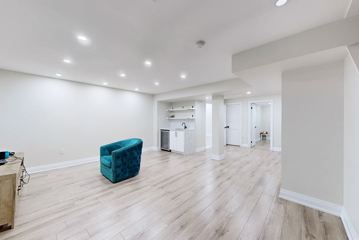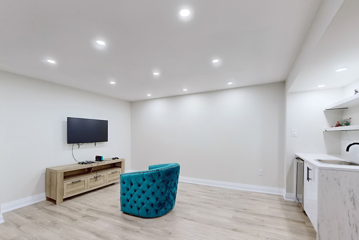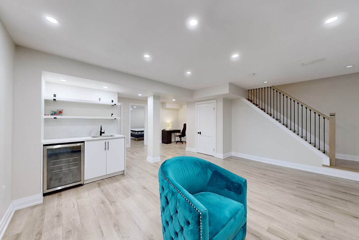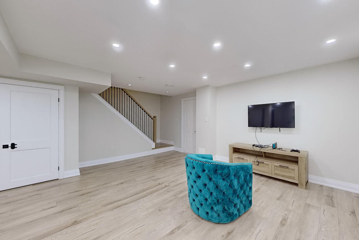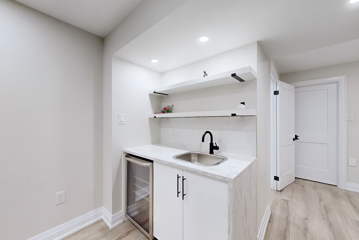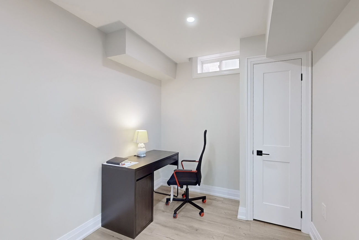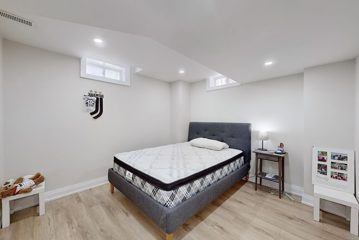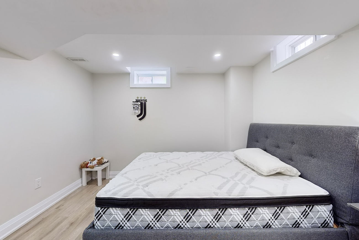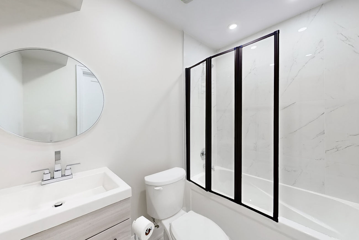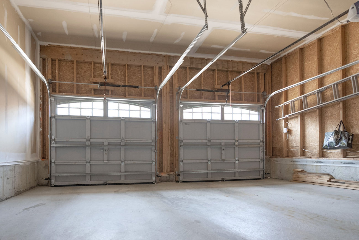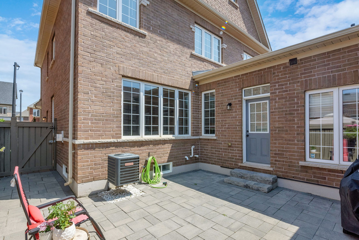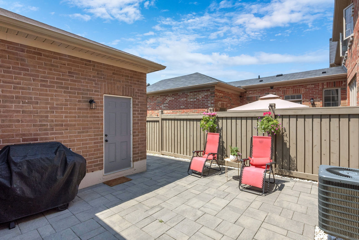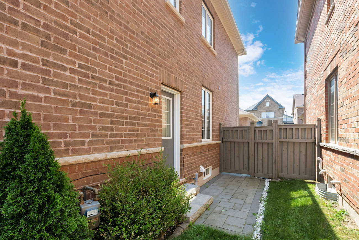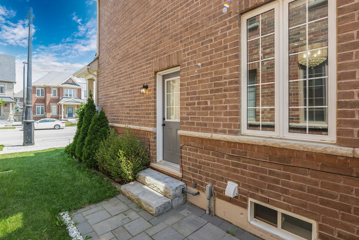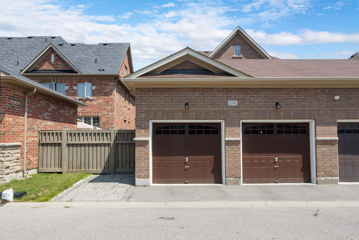274 Barons Street
Vaughan, Ontario L4H 3N5
Welcome to 274 Barons Street, a stunning, beautifully updated 3+1 bedroom home in gorgeous Kleinburg.
The main floor features nine-foot ceilings, pot lights, and elegant hardwood flooring.
The formal dining room and family room, complete with a gas fireplace, provide ideal spaces for entertaining guests. The sleek kitchen is a true highlight, boasting stainless steel appliances, a glass tile backsplash, and a central island with granite countertops that also serves as a breakfast bar. For added convenience, there is a laundry room located on the main floor.
The primary bedroom is a spacious retreat, complete with a walk-in closet and a four-piece ensuite bathroom featuring a soaking tub and large windows. The upper level also includes two additional generously sized bedrooms and another four-piece bathroom.
The open-concept basement, accessible via a side door, is finished with laminate flooring and includes a recreation room, a fourth bedroom, a modern four-piece bathroom, and a built-in wet bar with a sink and shelves. This versatile space offers potential for an in-law suite or rental income.
Exterior highlights of the property include a double-door entrance with an extra-large porch and seating area, beautifully landscaped surroundings, an interlocked pathway leading to an interlocked patio area, and a detached double-car garage with additional storage space. Enjoy the convenience of being just minutes away from schools, parks, public transit, and grocery stores.
| Price: | $1,099,000 |
|---|---|
| Sold Date: | August 6, 2024 |
| Bedrooms: | 3+1 |
| Bathrooms: | 4 |
| Kitchens: | 1 |
| Family Room: | No |
| Basement: | Finished/Separate Entrance |
| Fireplace/Stv: | Yes |
| Heat: | Forced Air/Gas |
| A/C: | Central Air |
| Central Vac: | Yes |
| Apx Age: | 10 Years (2014) |
| Lot Size: | 27.89′ x 88.58′ |
| Apx Sqft: | |
| Exterior: | Brick |
| Drive: | None |
| Garage: | Detached/2.0 |
| Park Spaces: | 2 |
| Pool: | No |
| Prop Feat: | Hospital, Library, Park, Place Of Worship, Public Transit, School |
| Water: | Municipal Water |
| Sewer: | Sewers |
| Taxes: |
$4,413.00/2023
|
| # | Room | Level | Room Size (m) | Description |
|---|---|---|---|---|
| 1 | Living Room | Main | 1.42 x 0.96 | Overlooks Backyard, Pot Lights, Gas Fireplace |
| 2 | Dining Room | Main | 1.93 x 0.94 | Hardwood Floor, Overlooks Front Yard, Open Concept |
| 3 | Kitchen | Main | 1.05 x 0.84 | Stainless Steel Appliances, Pot Lights, Backsplash |
| 4 | Breakfast | Main | 0.88 x 0.84 | Breakfast Bar, Granite Counter, Centre Island |
| 5 | Primary Bedroom | 2nd | 1.59 x 1.04 | Closet, 4 Piece Ensuite, Coffered Ceiling |
| 6 | Second Bedroom | 2nd | 1.02 x 0.93 | Hardwood Floor, Window, Closet |
| 7 | Third Bedroom | 2nd | 0.85 x 0.93 | Hardwood Floor, Window, Closet |
| 8 | Fourth Bedroom | Basement | 0.85 x 0.84 | Laminate, Pot Lights, Above Grade Window |
Open House Dates
Saturday, August 3, 2024 – 2pm-4pm
Sunday, August 4, 2024 – 2pm-4pm
LANGUAGES SPOKEN
RELIGIOUS AFFILIATION
Gallery
Check Out Our Other Listings!

How Can We Help You?
Whether you’re looking for your first home, your dream home or would like to sell, we’d love to work with you! Fill out the form below and a member of our team will be in touch within 24 hours to discuss your real estate needs.
Dave Elfassy, Broker
PHONE: 416.899.1199 | EMAIL: [email protected]
Sutt on Group-Admiral Realty Inc., Brokerage
on Group-Admiral Realty Inc., Brokerage
1206 Centre Street
Thornhill, ON
L4J 3M9
Read Our Reviews!

What does it mean to be 1NVALUABLE? It means we’ve got your back. We understand the trust that you’ve placed in us. That’s why we’ll do everything we can to protect your interests–fiercely and without compromise. We’ll work tirelessly to deliver the best possible outcome for you and your family, because we understand what “home” means to you.


