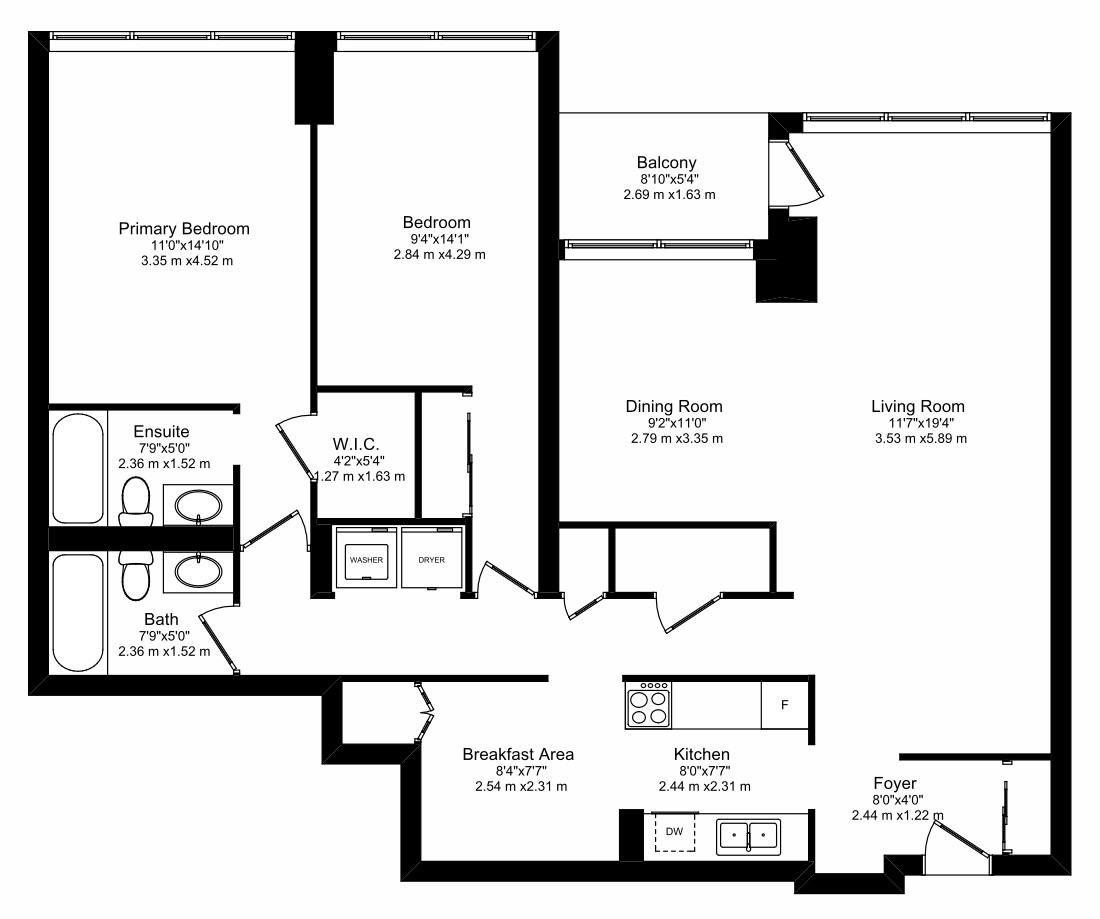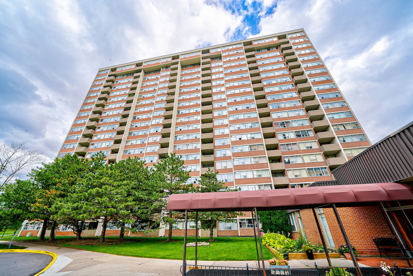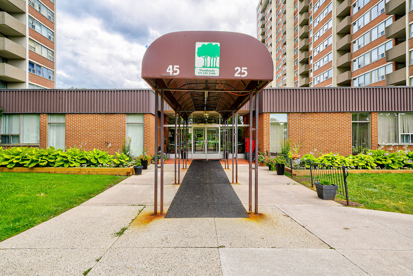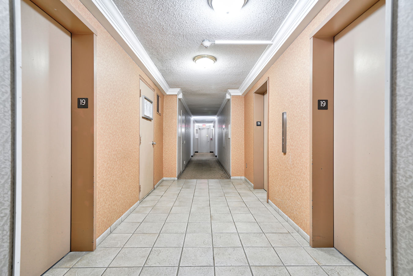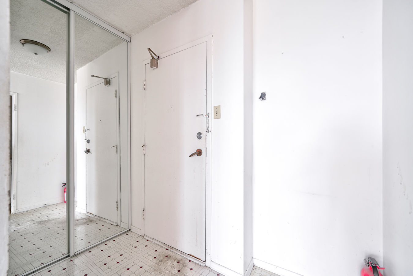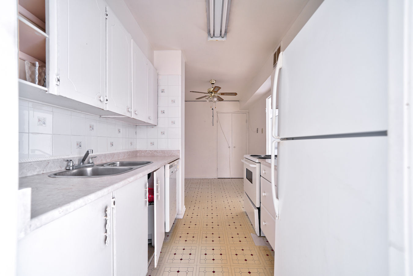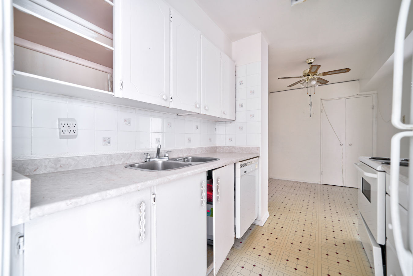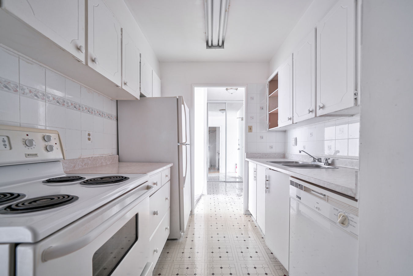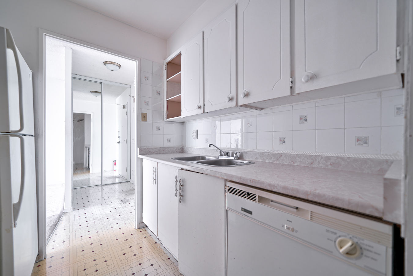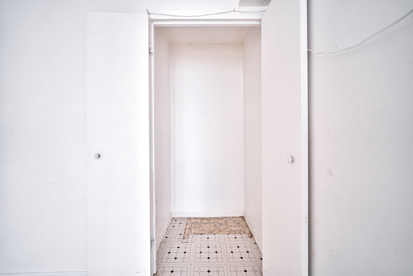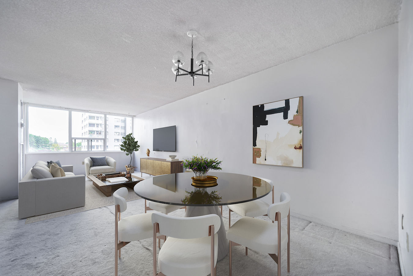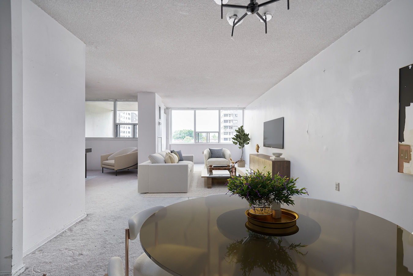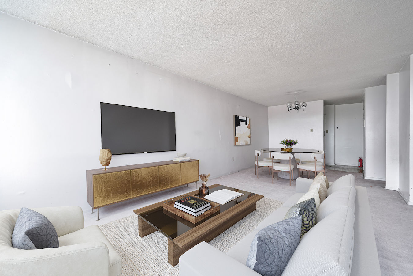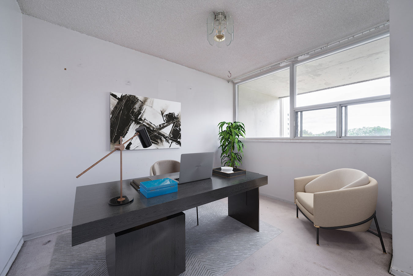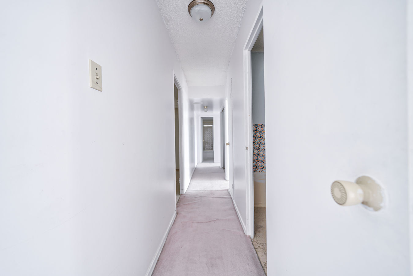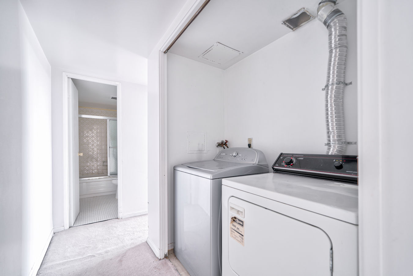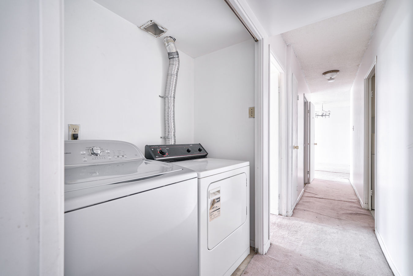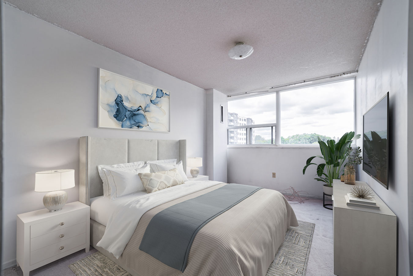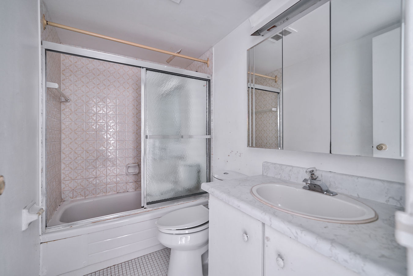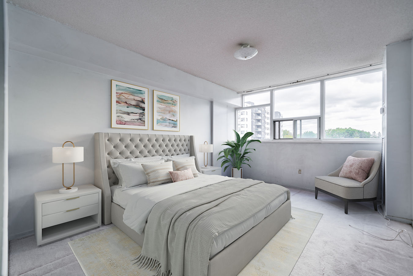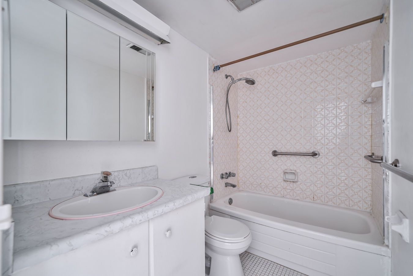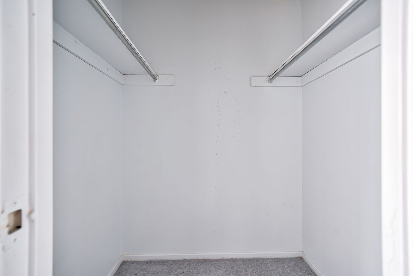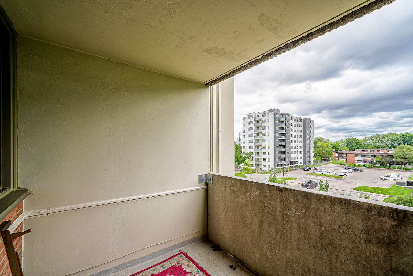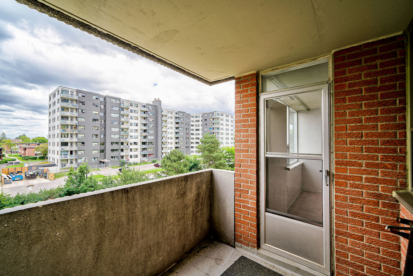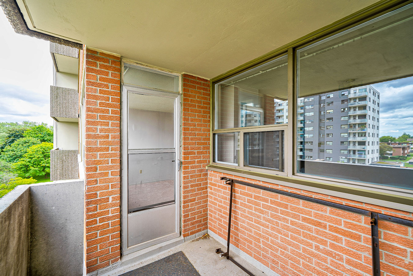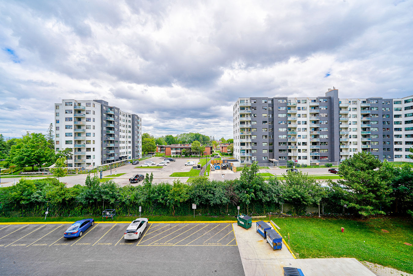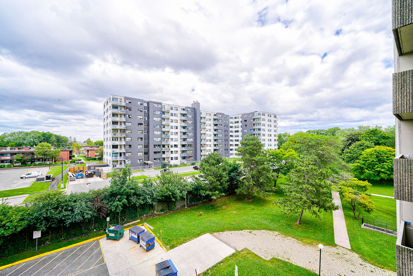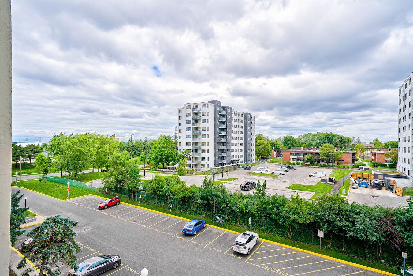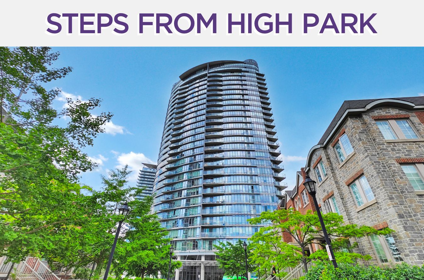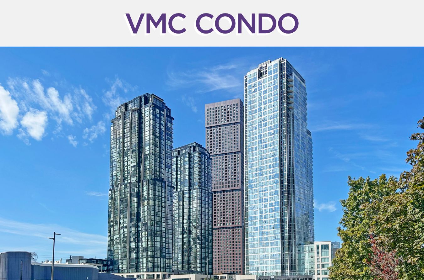45 Silver Springs Boulevard
Unit 501 – Toronto ON, M1V1R2
Welcome to 45 Silver Springs Boulevard Unit 501, an exquisite space situated on manicured grounds in beautiful L’amoreaux. This beautiful condo offers easy access to various amenities, including TTC buses, Kidstown Water Park, L’amoreaux Sports Complex and Tennis Centre, schools, Bridlewood Mall, and much more.
Step inside this charming 1,216 sq/ft, 2+1 bedroom, 2-bathroom suite and you’ll find an ensuite locker and laundry for added convenience, as well as large windows that fill the space with natural light. Enjoy serene mornings and relaxing evenings on the spacious covered balcony, offering a perfect spot to unwind and enjoy the outdoors.
This condo also features a multi functional office/den area, ideal for those working from home or in need of additional entertainment space. The two large bedrooms and bathrooms provide a perfect retreat for families, with the potential to personalize and make it your own with a little TLC and creativity.
For savvy buyers and investors, this property presents a fantastic investment opportunity. The maintenance fees cover everything except hydro, streamlining your monthly bills. Take advantage of the condo’s awesome amenities, parking facilities, and ample visitor parking for your guests.
Ready to make your move? Give us a call!
| Price: | $549,000 |
|---|---|
| Bedrooms: | 2+1 |
| Bathrooms: | 2 |
| Kitchens: | 1 |
| Family Room: | No |
| Fireplace/Stv: | No |
| Heat: | Forced Air / Gas |
| A/C: | Central Air |
| Apx Age: | 47 Years (1976) |
| Apx Sqft: | 1,216 |
| Balcony: | Open |
| Locker: | Yes/Ensuite |
| Ensuite Laundry: | Yes |
| Exterior: | Brick |
| Parking: | Underground/1.0 |
| Parking Spaces: | 1/Level P1/Spot #81 |
| Pool: | Yes/Indoor & Outdoor |
| Water: | Municipal |
| Sewer: | Sewers |
| Taxes Incl: | No |
| Heat Incl: | Yes |
| Cable TV Incl: | No |
| Bldg Ins Incl: | Yes |
| Com Elem Incl: | Yes |
| Water Incl: | Yes |
| Hydro Incl: | No |
| CAC Incl: | Yes |
| Parking Incl: | Yes |
| Property Features: | Hospital, Library, Park, Public Transit, Rec Centre, School |
| Building Amenities: | Concierge, Exercise Room, Indoor Pool, Outdoor Pool, Recreation Room, Visitor Parking |
| Maintenance: | $789.46 / month |
| Taxes: | $1,377.60 / 2022 |
| # | Room | Level | Room Size (m) | Description |
|---|---|---|---|---|
| 1 | Foyer | Flat | 2.44 x 1.22 | Tile Floor, Double Closet, Mirrored Closet |
| 2 | Living | Flat | 5.89 x 3.53 | Broadloom, Combined W/Dining, Large Window |
| 3 | Dining | Flat | 5.89 x 3.53 | Broadloom, Combined W/Living, Open Concept |
| 4 | Kitchen | Flat | 2.44 x 2.31 | Tile Floor, Eat-In Kitchen, Ceramic Back Splash |
| 5 | Breakfast | Flat | 2.54 x 2.31 | Tile Floor, Combined W/Kitchen, Wood Trim |
| 6 | Den | Flat | 3.35 x 2.79 | Broadloom, Large Window, Open Concept |
| 7 | Prim Bdrm | Flat | 4.52 x 3.45 | Broadloom, 4 Pc Ensuite, W/I Closet |
| 8 | Bathroom | Flat | 2.36 x 1.52 | Ceramic Floor, 4 Pc Bath, B/I Vanity |
| 9 | Other | Flat | 1.63 x 1.27 | Broadloom, W/I Closet |
| 10 | 2nd Br | Flat | 4.29 x 2.84 | Broadloom, Double Closet, 4 Pc Bath |
| 11 | Bathroom | Flat | 2.36 x 1.52 | Ceramic Floor, 4 Pc Bath, B/I Vanity |
| 12 | Other | Flat | 2.69 x 1.63 | Concrete Floor, East View, Balcony |
LANGUAGES SPOKEN
Floor Plans
Gallery
Check Out Our Other Listings!

How Can We Help You?
Whether you’re looking for your first home, your dream home or would like to sell, we’d love to work with you! Fill out the form below and a member of our team will be in touch within 24 hours to discuss your real estate needs.
Dave Elfassy, Broker
PHONE: 416.899.1199 | EMAIL: [email protected]
Sutt on Group-Admiral Realty Inc., Brokerage
on Group-Admiral Realty Inc., Brokerage
1206 Centre Street
Thornhill, ON
L4J 3M9
Read Our Reviews!

What does it mean to be 1NVALUABLE? It means we’ve got your back. We understand the trust that you’ve placed in us. That’s why we’ll do everything we can to protect your interests–fiercely and without compromise. We’ll work tirelessly to deliver the best possible outcome for you and your family, because we understand what “home” means to you.


