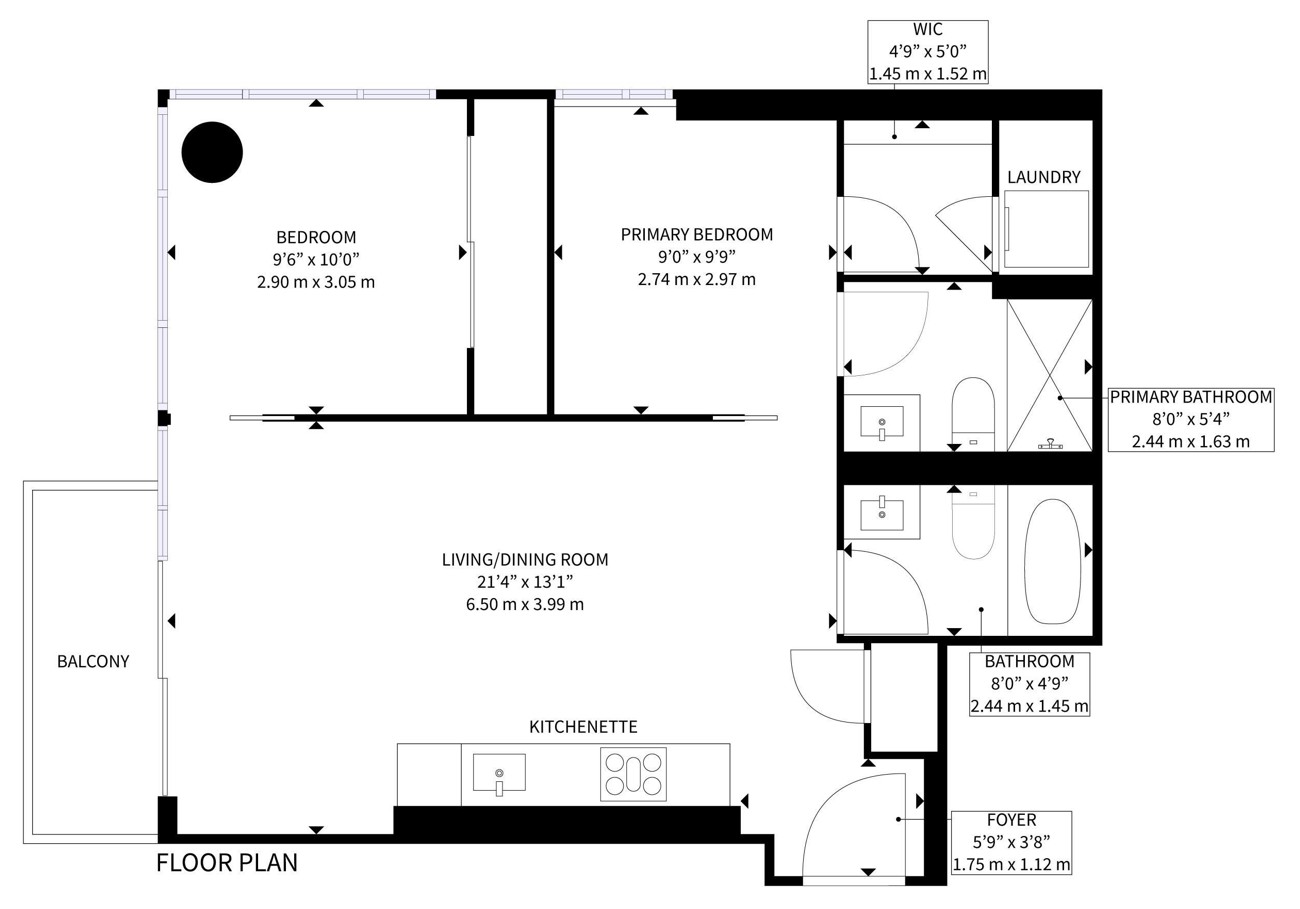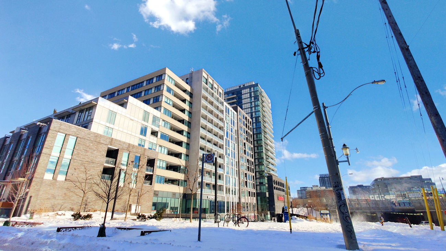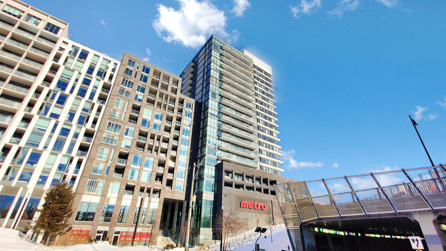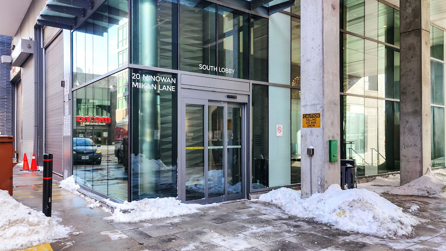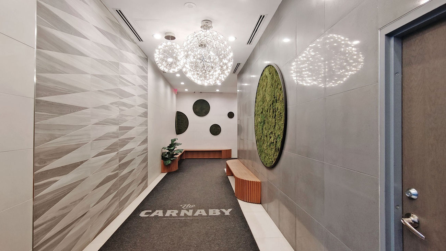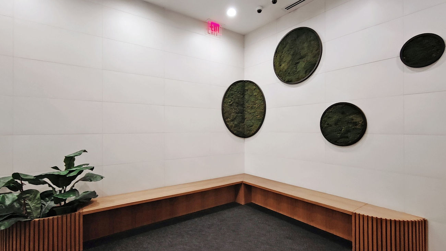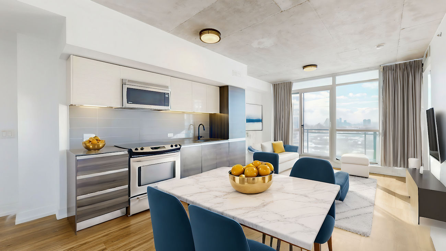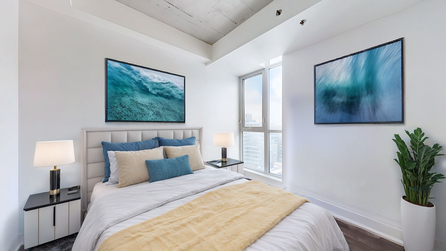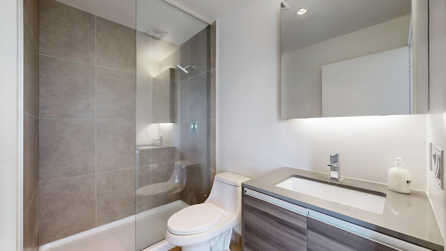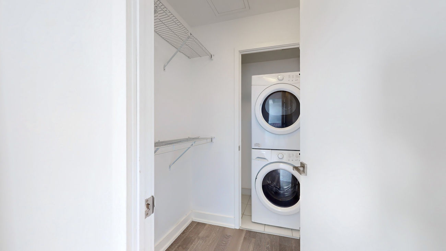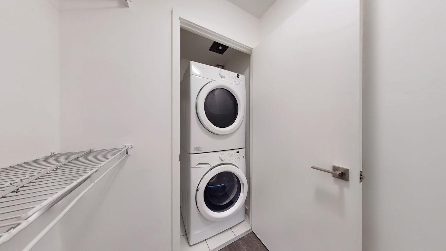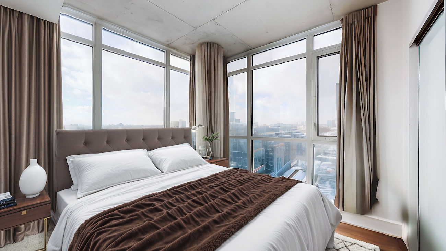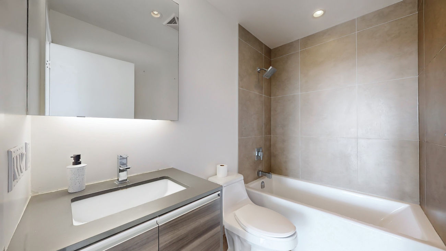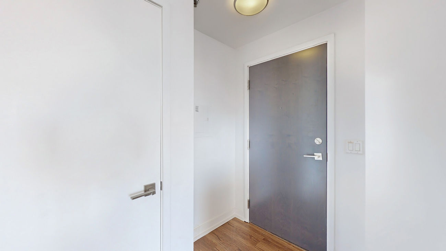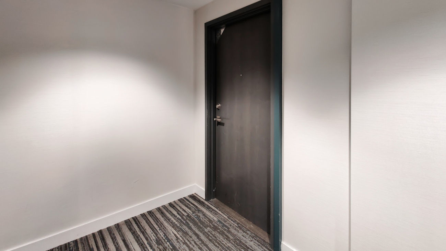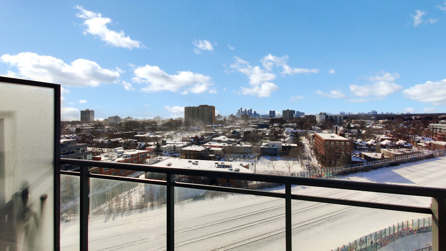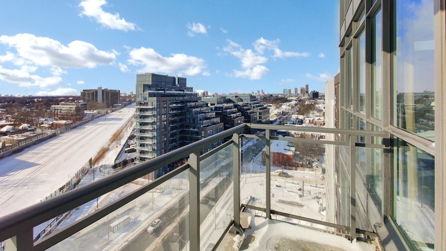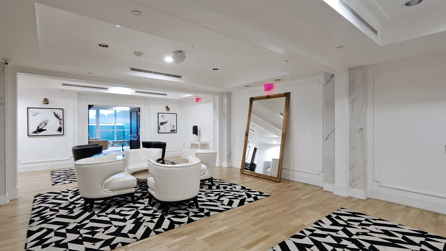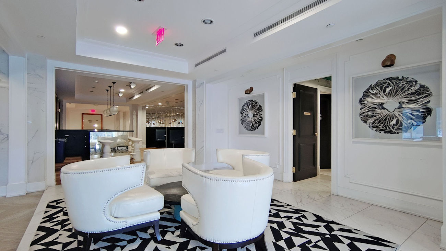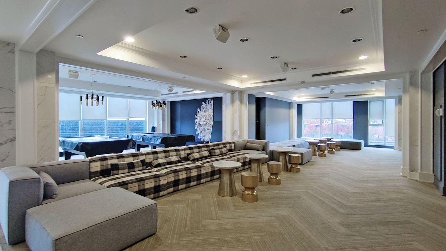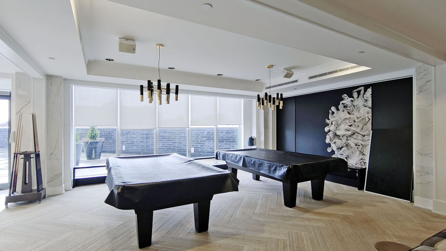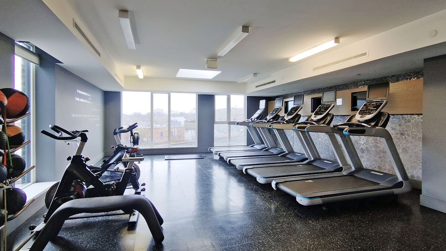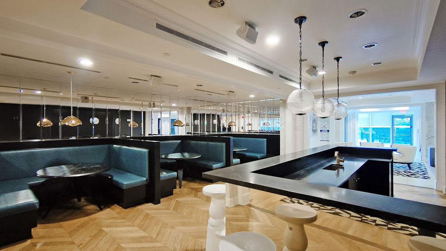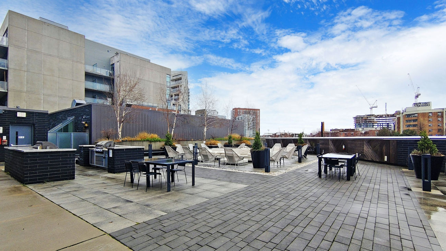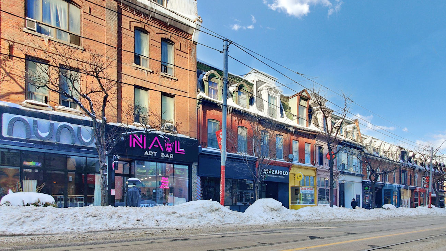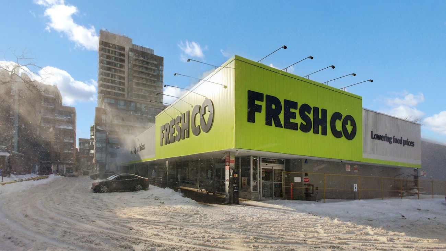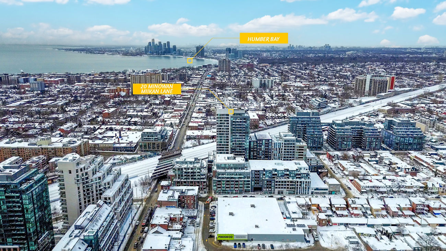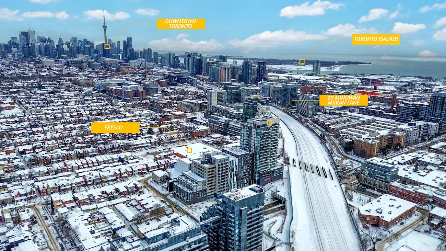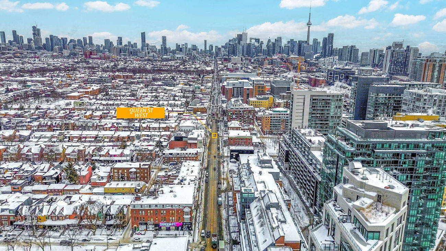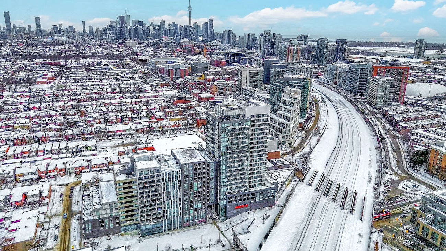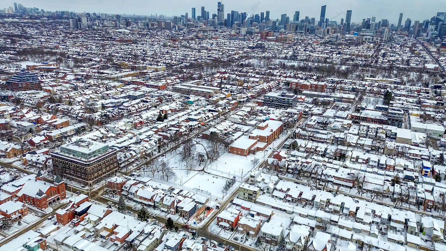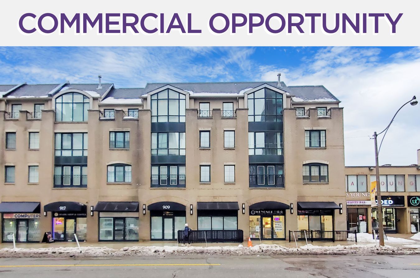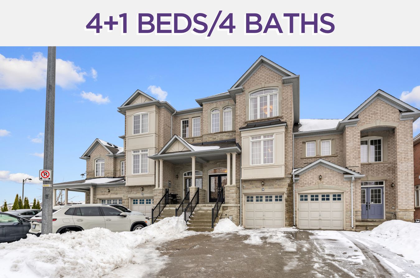20 Minowan Miikan Lane
Unit 1212 – Toronto ON, M6J 0E5
Experience breathtaking west-facing views and stunning sunsets over the city skyline and Lake Ontario in one of Toronto’s most sought-after neighbourhoods—Queen West!
This exceptional 2 bedroom/2 bathroom corner unit, built by Streetcar Developments, offers over 700 sq/ft of stylish urban living. With laminate flooring throughout and fresh updates to the kitchen and living areas—including new flooring installed in 2023—this home is move-in ready. The functional open-concept layout ensures no wasted space, boasting modern design elements such as a panelled fridge, frosted glass sliding doors for both bedrooms, and exposed concrete ceilings that add a chic, loft-like ambiance.
The primary bedroom features a sleek 3-piece ensuite with a glass shower, a spacious walk-in closet with built-in organizers, and direct access to the laundry room for ultimate convenience. The second bedroom is bathed in natural light from its floor-to-ceiling windows, making it a perfect multi-functional space that can be used as an office, complete with a large closet for additional storage.
As an added bonus, this unit includes a private storage locker conveniently located on the 11th floor. Situated in the heart of vibrant Queen Street West, you will be just steps from top-rated restaurants, boutique shops, music venues, art galleries, and iconic murals. With the 501 Queen streetcar and the 29 Dufferin bus at your doorstep, and the Gardiner Expressway and Exhibition GO station only a 10-minute drive away, commuting is effortless.
Enjoy the best of city living with The Drake Hotel, Metro, and FreshCo all within a five-minute walk.
Please note: listing contains virtually staged photos.
| # | Room | Level | Room Size (m) | Description |
|---|---|---|---|---|
| 1 | Foyer | Flat | 1.75 x 1.12 | Laminate, Closet, Wood Trim |
| 2 | Living Room | Flat | 6.5 x 3.99 | Laminate, Combined With Dining Room, Walkout To Balcony |
| 3 | Dining Room | Flat | 6.5 x 3.99 | Laminate, Combined With Kitchen, Open Concept |
| 4 | Kitchen | Flat | 6.5 x 3.99 | Laminate, Stainless Steel Appliances, Combined With Dining Room |
| 5 | Primary Bedroom | Flat | 2.74 x 2.97 | Three Piece Ensuite, Walk-In Closet, Combined With Laundry |
| 6 | Second Bedroom | Flat | 2.9 x 3.05 | Sliding Doors, Floor-To-Ceiling Windows, Large Closet |
| 7 | Bathroom | Flat | 2.44 x 1.63 | Tile Floor, Three Piece Ensuite, Built-In Vanity |
| 8 | Bathroom | Flat | 2.44 x 1.45 | Tile Floor, Four Piece Bathroom, Built-In Vanity |
LANGUAGES SPOKEN
Floor Plans
Gallery
Check Out Our Other Listings!

How Can We Help You?
Whether you’re looking for your first home, your dream home or would like to sell, we’d love to work with you! Fill out the form below and a member of our team will be in touch within 24 hours to discuss your real estate needs.
Dave Elfassy, Broker
PHONE: 416.899.1199 | EMAIL: [email protected]
Sutt on Group-Admiral Realty Inc., Brokerage
on Group-Admiral Realty Inc., Brokerage
1206 Centre Street
Thornhill, ON
L4J 3M9
Read Our Reviews!

What does it mean to be 1NVALUABLE? It means we’ve got your back. We understand the trust that you’ve placed in us. That’s why we’ll do everything we can to protect your interests–fiercely and without compromise. We’ll work tirelessly to deliver the best possible outcome for you and your family, because we understand what “home” means to you.


