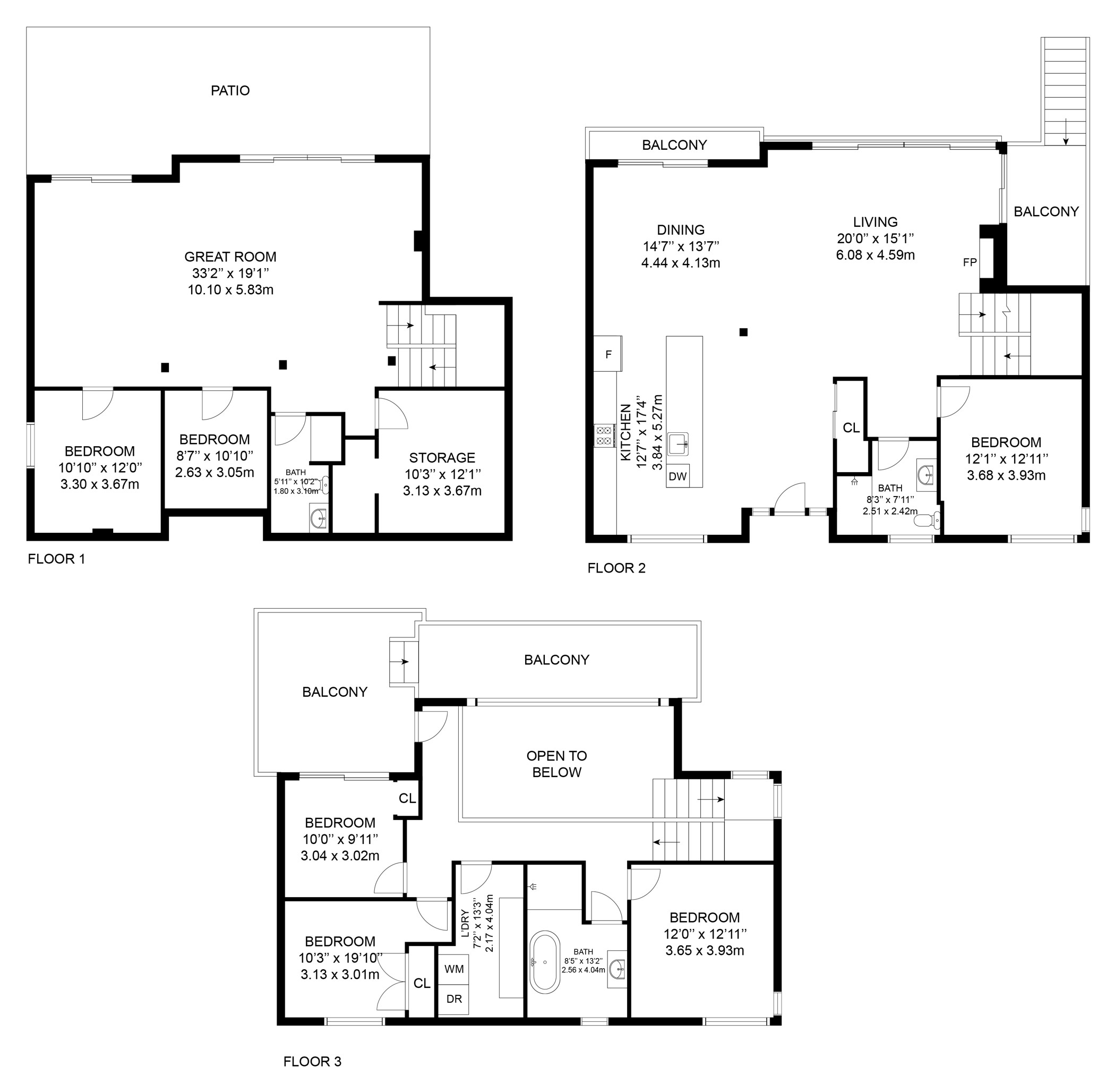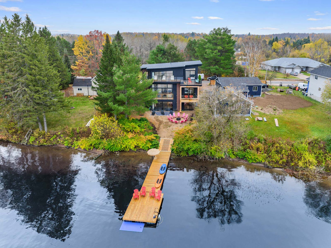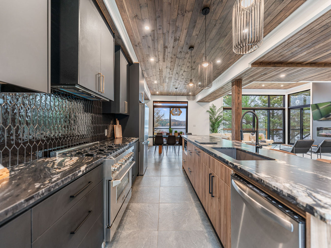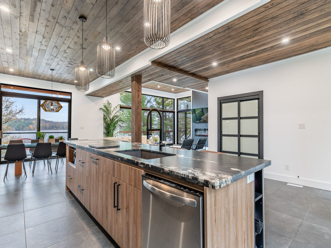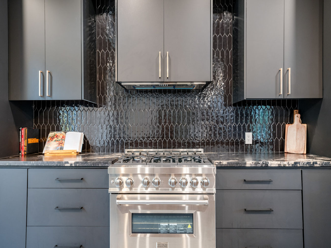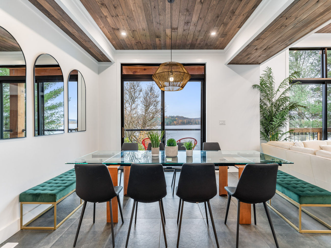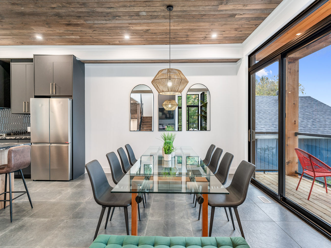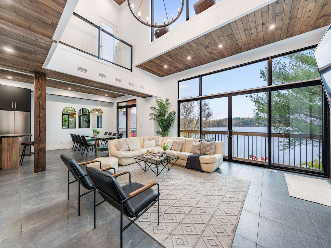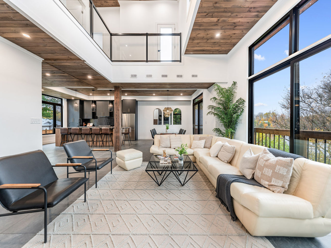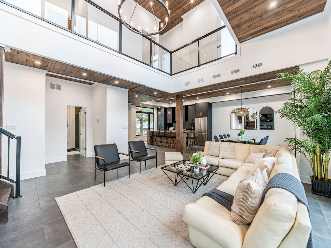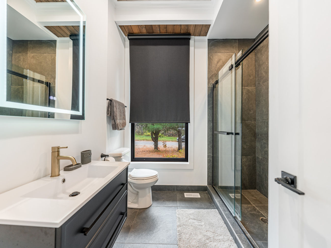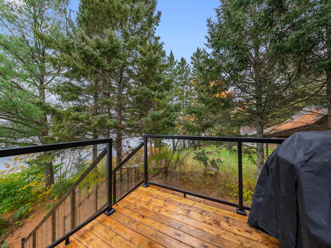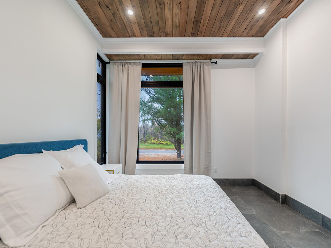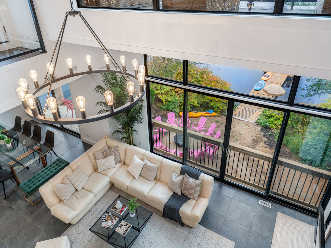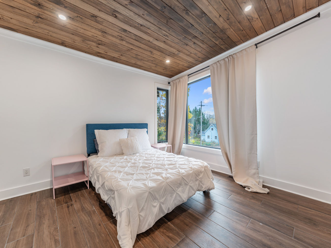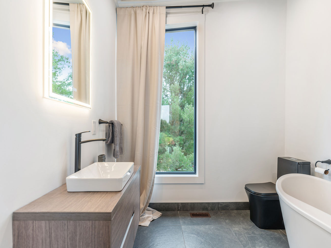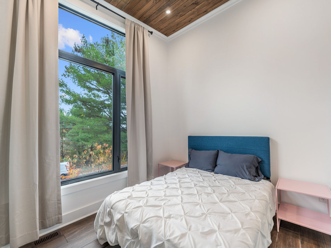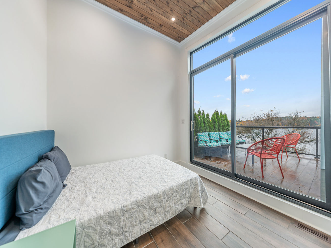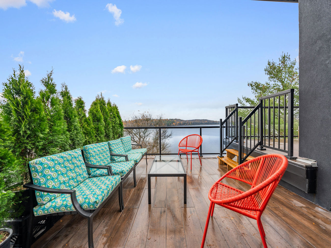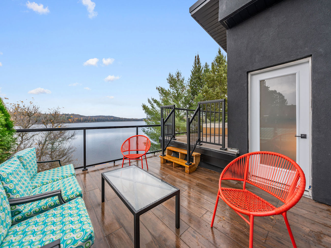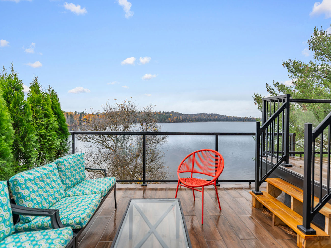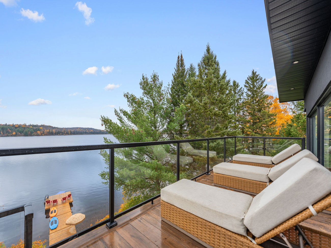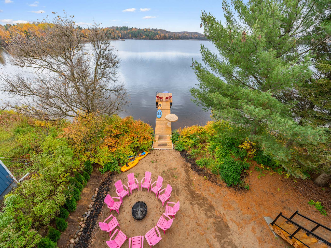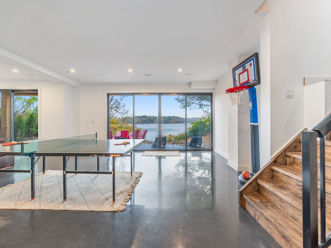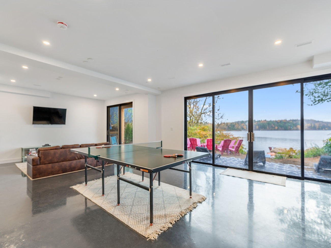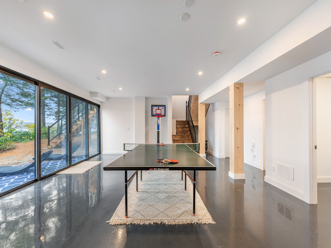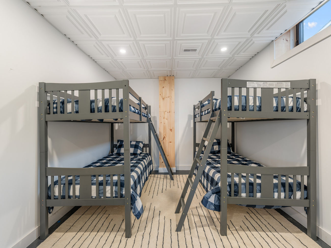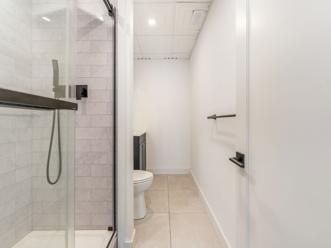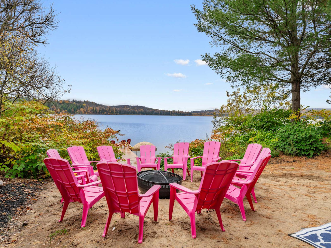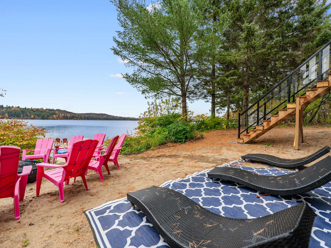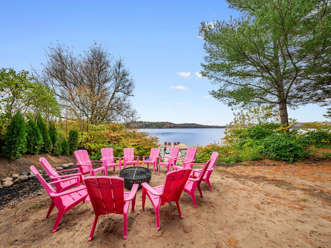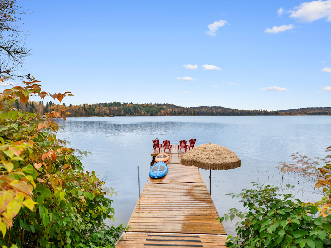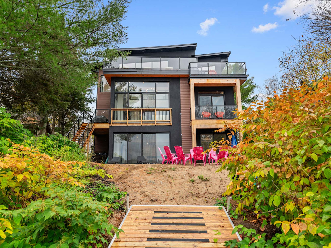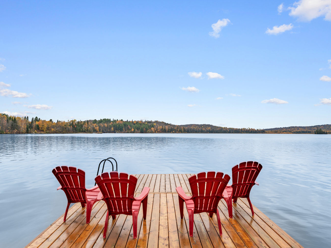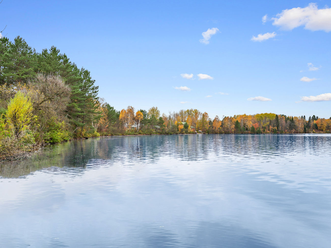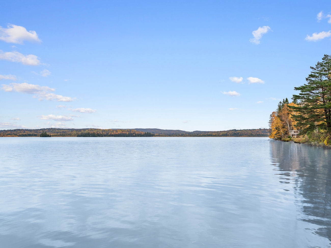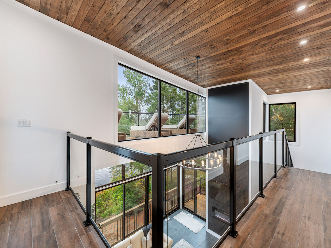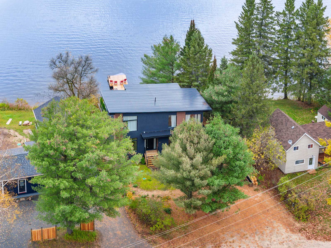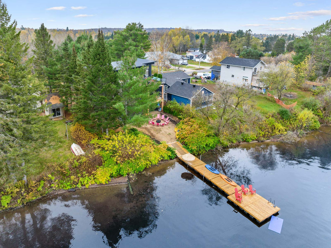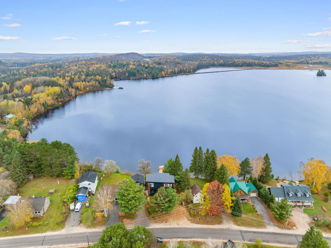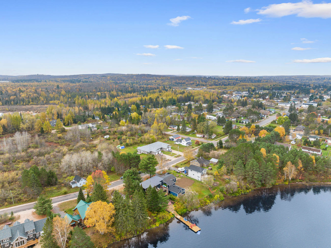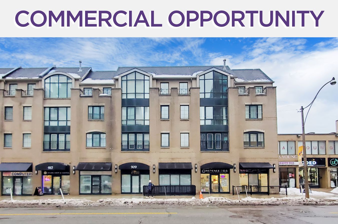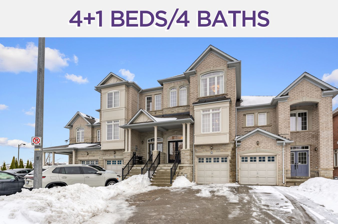34 Ottawa Avenue
South River, Ontario P0A1X0
Experience the ultimate beachfront luxury in South River, nestled alongside Forest Lake, just a short 30-minute drive from Huntsville. This custom-built 6-bedroom cottage boasts over 3,500 square feet of indoor living space and unbelievable views.
As you step inside, the entire lakeside wall reveals itself as an expansive glass window, offering breathtaking views of the pristine lake. The main floor sets the stage with a lofty 20-foot ceiling, a bedroom, a well-appointed bathroom, and a unique gourmet kitchen featuring a grand 13-foot leathered granite countertop island.
Moving to the top floor, you’ll discover three more inviting bedrooms and a generous 500-square-foot patio. This idyllic outdoor space is the perfect spot to relax while taking in the picturesque lake panorama.
The multi-purpose lower level, adorned with 10-foot ceilings, opens up to a walkout and offers two additional bedrooms and another well-appointed bathroom. This luxurious cottage comfortably accommodates up to 14 guests and is fully winterized, with regularly plowed access during the winter months.
Conveniently, it’s just a 10-minute walk to the entrance of Algonquin Park, and the location also offers proximity to snowmobile trails, hiking paths, and hunting cabins. You’ll find local amenities within easy reach, making it the perfect destination.
The Village of South River, where this cottage is situated, boasts a charming small-town atmosphere, positioned right on the edge of Algonquin Park and the picturesque Forest Lake, renowned for its excellent fishing opportunities.
Ready to make your move? Give us a call!
| # | Room | Level | Room Size (m) | Description |
|---|---|---|---|---|
| 1 | Living | Main | 6.08 x 4.59 | Porcelain Floor, Electric Fireplace, Walkout To Balcony |
| 2 | Dining | Main | 4.44 x 4.13 | Porcelain Floor, Pot Lights, Walkout To Balcony |
| 3 | Kitchen | Main | 3.84 x 5.27 | Stainless Steel Appliances, Centre Island, Breakfast Bar |
| 4 | Br | Main | 3.68 x 3.93 | Porcelain Floor, Pot Lights, Picture Window |
| 5 | Bathroom | Main | 2.51 x 2.42 | Ceramic Floor, 3-Piece Bathroom, Built-In Vanity |
| 6 | 2nd Br | 2nd | 3.65 x 3.93 | Porcelain Floor, Pot Lights, Large Window |
| 7 | 3rd Br | 2nd | 3.13 x 3.01 | Porcelain Floor, Double Closet, Large Window |
| 8 | 4th Br | 2nd | 3.04 x 3.02 | Porcelain Floor, Closet, Walkout To Deck |
| 9 | Bathroom | 2nd | 2.56 x 4.04 | Ceramic Floor, 4-Piece Bathroom, Separate Shower |
| 10 | Great Rm | Bsmt | 10.10 x 5.83 | 3-Piece Bathroom, Walkout To Water, Pot Lights |
| 11 | 5th Br | Bsmt | 3.30 x 3.67 | Formal Room, Pot Lights, Panelled |
| 12 | Br | Bsmt | 2.63 x 3.05 | Formal Room, Pot Lights, Above Grade Window |
LANGUAGES SPOKEN
Floor Plans
Gallery
Check Out Our Other Listings!

How Can We Help You?
Whether you’re looking for your first home, your dream home or would like to sell, we’d love to work with you! Fill out the form below and a member of our team will be in touch within 24 hours to discuss your real estate needs.
Dave Elfassy, Broker
PHONE: 416.899.1199 | EMAIL: [email protected]
Sutt on Group-Admiral Realty Inc., Brokerage
on Group-Admiral Realty Inc., Brokerage
1206 Centre Street
Thornhill, ON
L4J 3M9
Read Our Reviews!

What does it mean to be 1NVALUABLE? It means we’ve got your back. We understand the trust that you’ve placed in us. That’s why we’ll do everything we can to protect your interests–fiercely and without compromise. We’ll work tirelessly to deliver the best possible outcome for you and your family, because we understand what “home” means to you.


