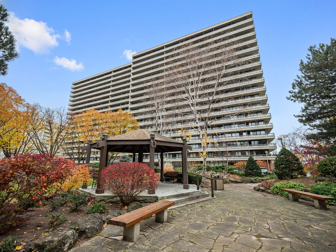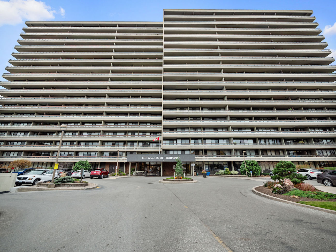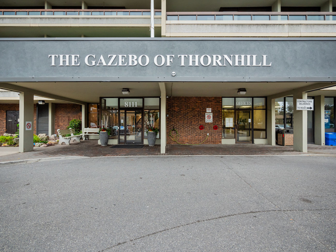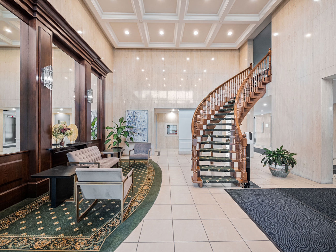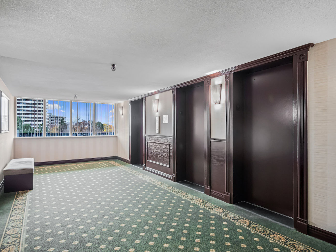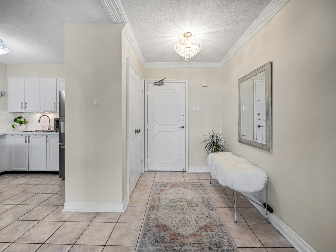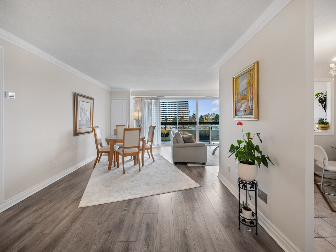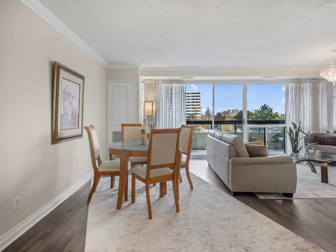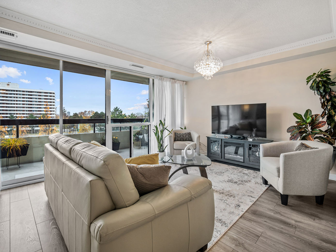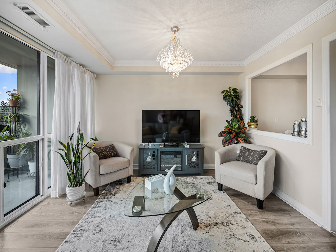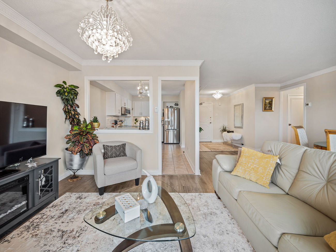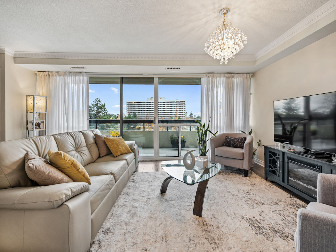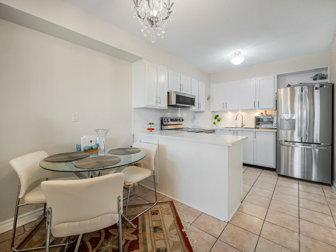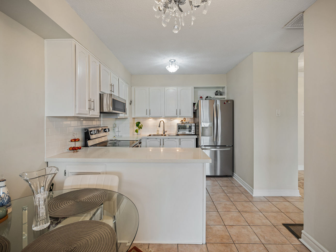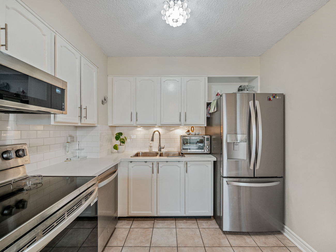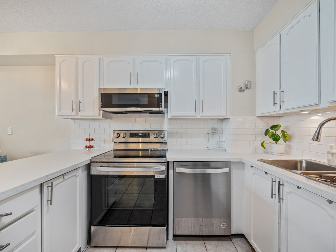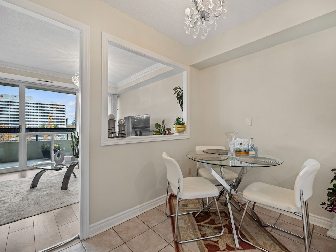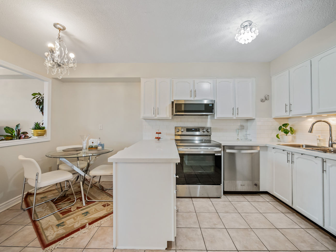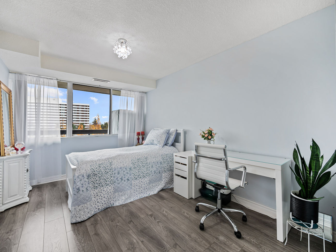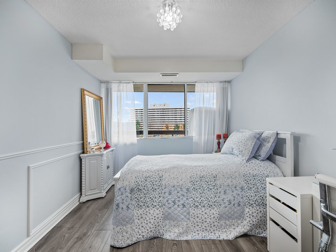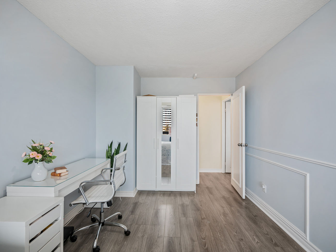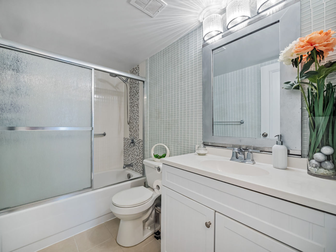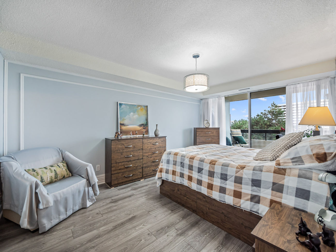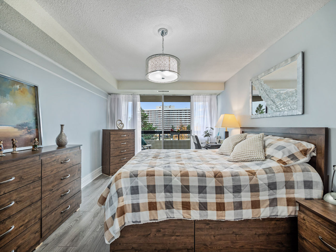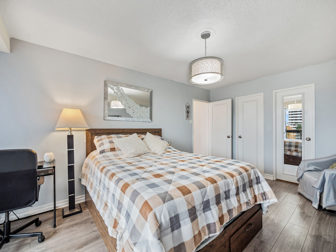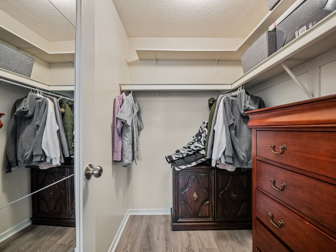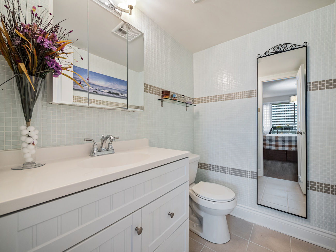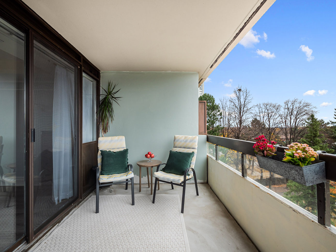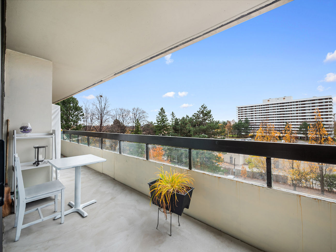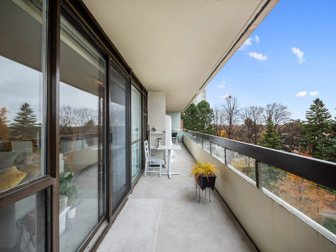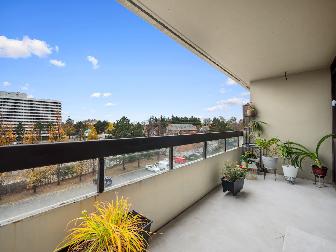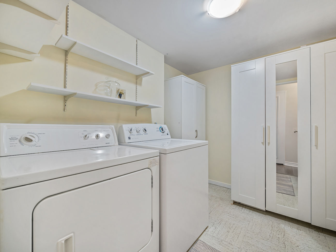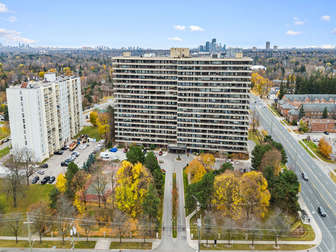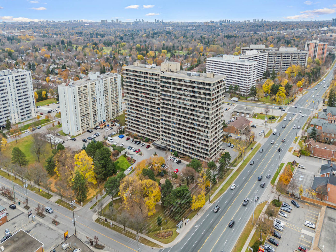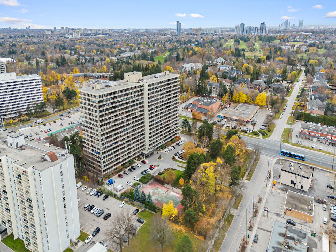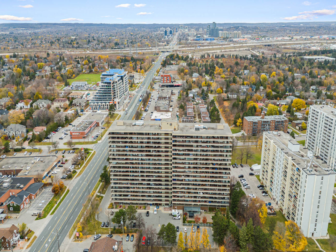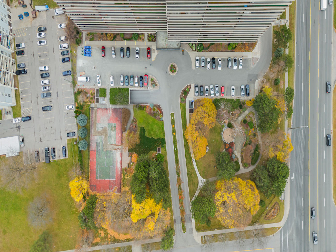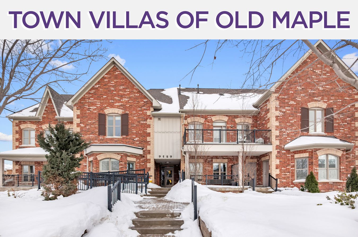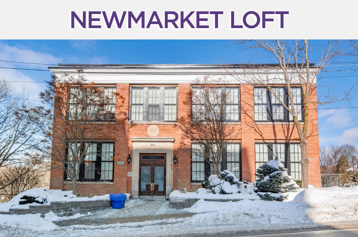8111 Yonge Street
Suite 511 – Markham, ON L3T 4V9
Welcome to 8111 Yonge Street #511, a stunning 2 bedroom/2 bathroom home inside the “Gazebo” in Thornhill.
This spacious unit offers over 1,297 square feet of sun-drenched total living space, thanks to its bright southern exposure. Featuring sleek laminate floors and elegant crown moulding, the living area is ideal for entertaining, with easy access to a large south-facing balcony.
The eat-in kitchen boasts stainless steel appliances, a stylish backsplash, a pass-through, and a breakfast bar for casual meals. The primary bedroom offers a chic accent wall, a walk-in closet, a 2-piece ensuite, and an additional walkout to the balcony. The second bedroom charms with wainscoting and large windows.
Enjoy top-notch amenities, including an indoor pool, tennis and squash courts, a sauna, gym, and car wash. Perfectly located in Thornhill, this home is minutes from shopping, dining, parks, Langstaff GO Station, Finch Subway Station, schools, and major highways 7 and 407. Don’t miss out!
| Price: | $649,900 |
|---|---|
| Sold Date: | January 11, 2025 |
| Bedrooms: | 2 |
| Bathrooms: | 2 |
| Kitchens: | 1 |
| Family Room: | No |
| Basement: | None |
| Fireplace/Stv: | No |
| Heat: | Forced Air/Gas |
| A/C: | Central Air |
| Apx Age: | 48 Years (1976) |
| Apx Sqft: | 1,200-1,399 |
| Balcony: | Open |
| Ensuite Laundry: | Yes |
| Parking: | Underground/1.0 |
| Park Spaces: | 1/Owned/Spot #130 |
| Pool: | Yes/Indoor |
| Amenities: |
|
| Property Features: |
|
| Inclusions: |
|
| Water: | Municipal |
| Sewer: | Sewers |
| Maintenance: | $1,036.20/month |
| Taxes: | $2,369.70 (2024) |
| # | Room | Level | Room Size (m) | Description |
|---|---|---|---|---|
| 1 | Living Room | Flat | 6.19 m x 4.69 m | Laminate, Crown Moulding, Walkout To Balcony |
| 2 | Dining Room | Flat | 6.19 m x 4.69 m | Laminate, Crown Moulding, Open Concept |
| 3 | Kitchen | Flat | 4.66 m x 2.73 m | Eat-In Kitchen, Stainless Steel Appliances, Backsplash |
| 4 | Breakfast | Flat | 4.66 m x 2.73 m | Ceramic Floor, Pass Through, Breakfast Bar |
| 5 | Prim Bdrm | Flat | 4.9 m x 3.29 m | W/I Closet, 2 Piece Ensuite, Walkout To Balcony |
| 6 | 2nd Br | Flat | 4.5 m x 2.89 m | Laminate, Wainscoting, Large Window |
LANGUAGES SPOKEN
RELIGIOUS AFFILIATION
Floor Plan
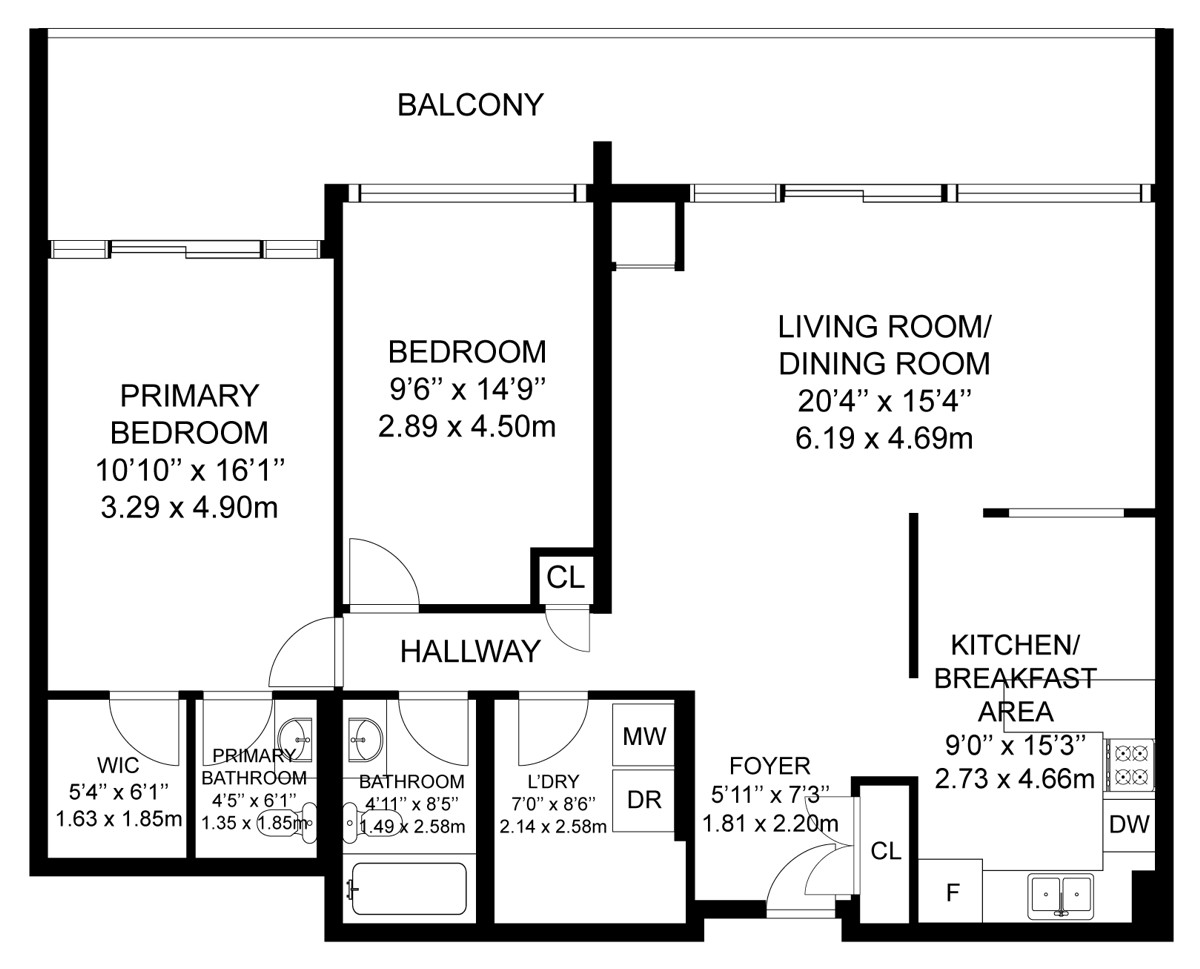
Gallery
Check Out Our Other Listings!

How Can We Help You?
Whether you’re looking for your first home, your dream home or would like to sell, we’d love to work with you! Fill out the form below and a member of our team will be in touch within 24 hours to discuss your real estate needs.
Dave Elfassy, Broker
PHONE: 416.899.1199 | EMAIL: [email protected]
Sutt on Group-Admiral Realty Inc., Brokerage
on Group-Admiral Realty Inc., Brokerage
1206 Centre Street
Thornhill, ON
L4J 3M9
Read Our Reviews!

What does it mean to be 1NVALUABLE? It means we’ve got your back. We understand the trust that you’ve placed in us. That’s why we’ll do everything we can to protect your interests–fiercely and without compromise. We’ll work tirelessly to deliver the best possible outcome for you and your family, because we understand what “home” means to you.


