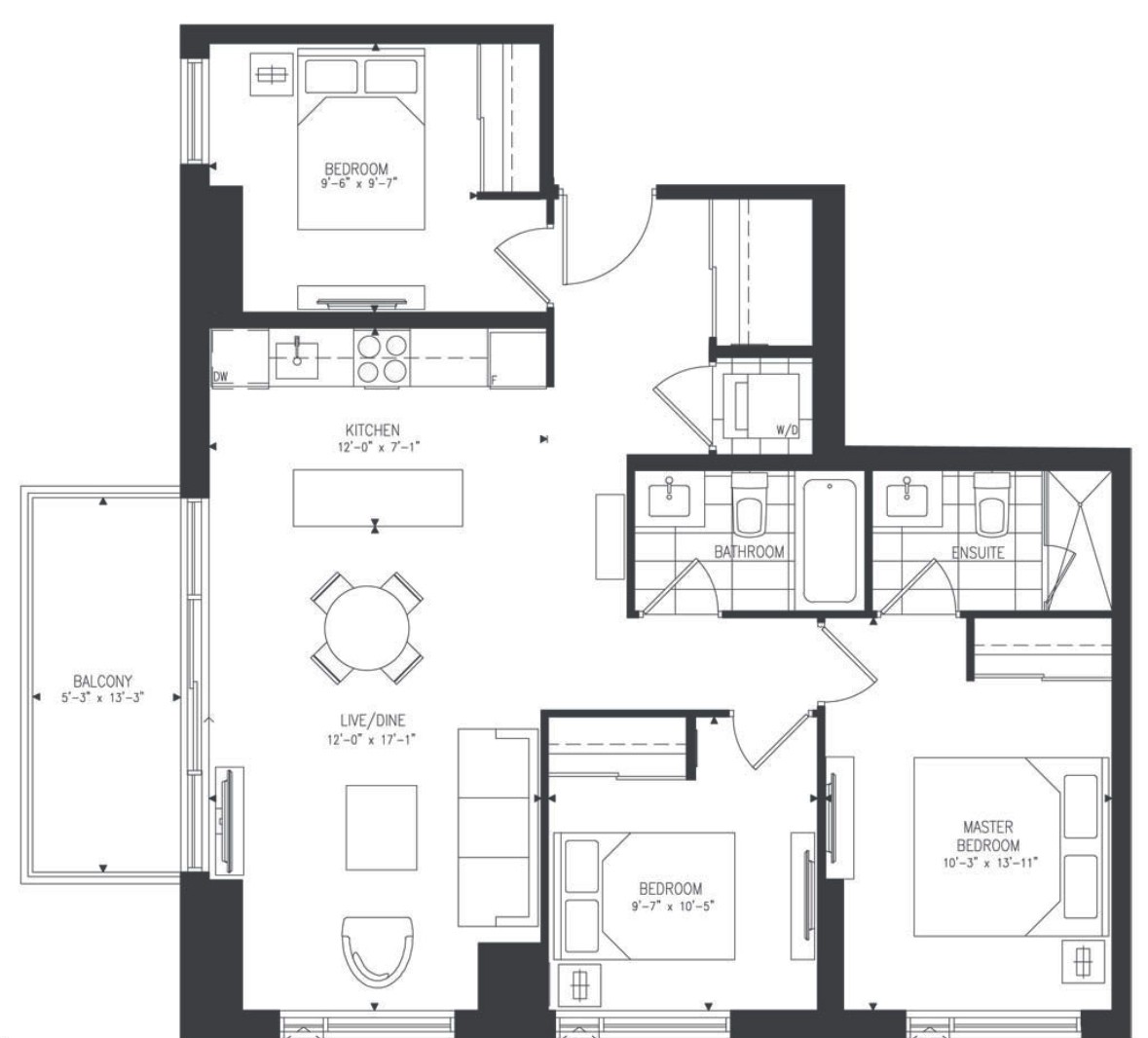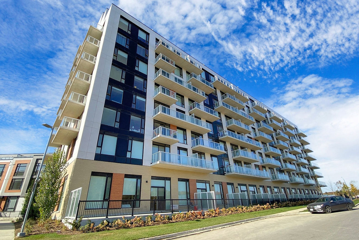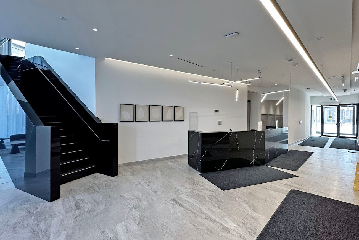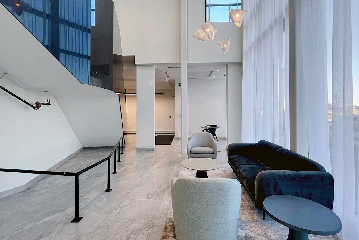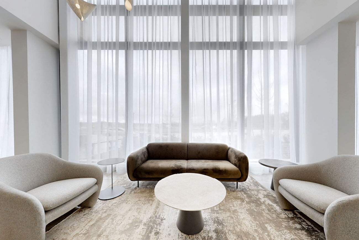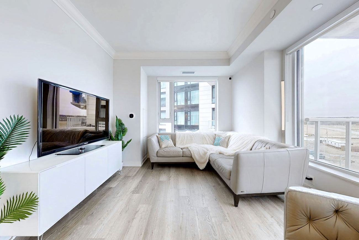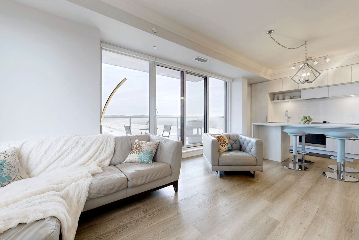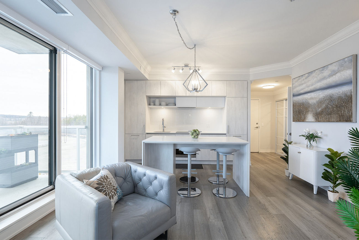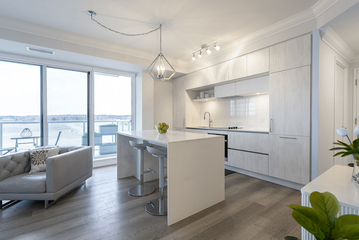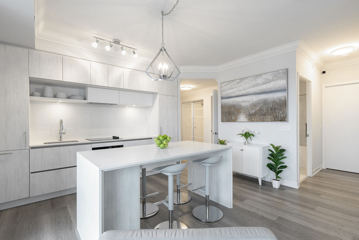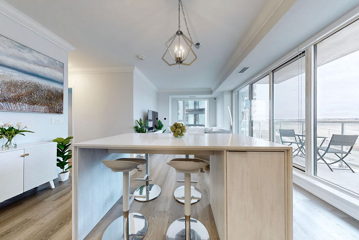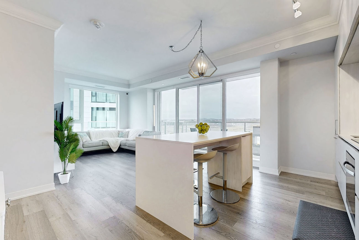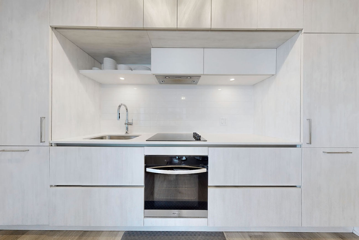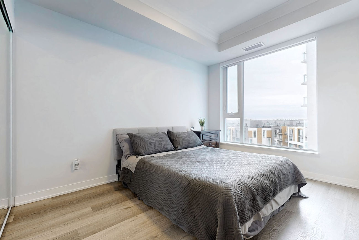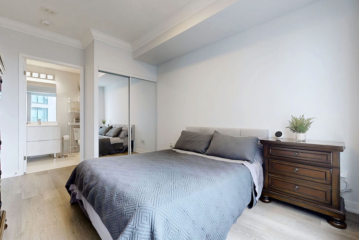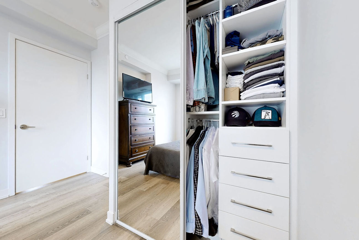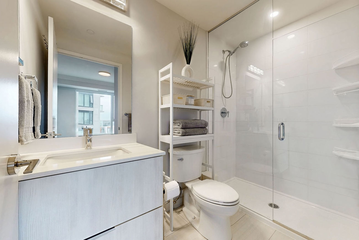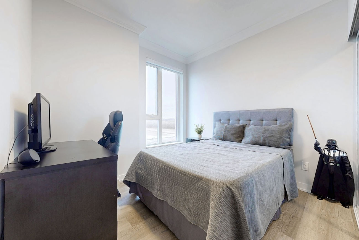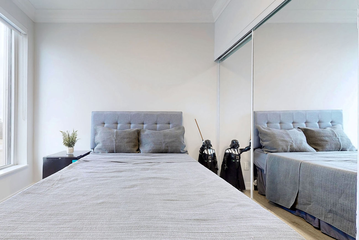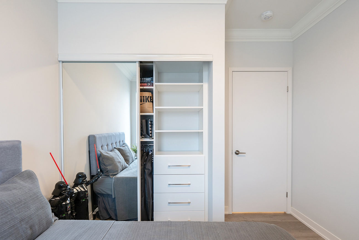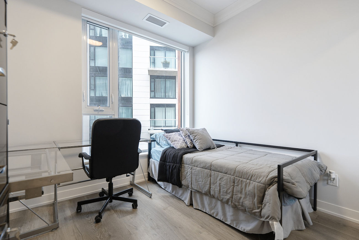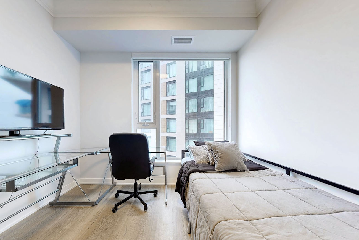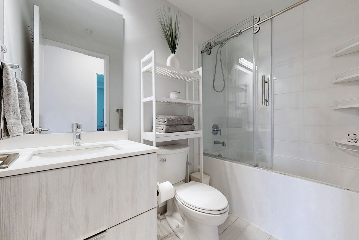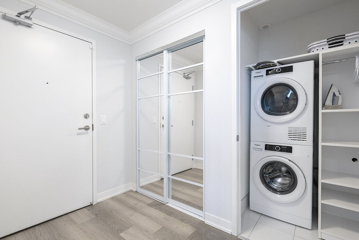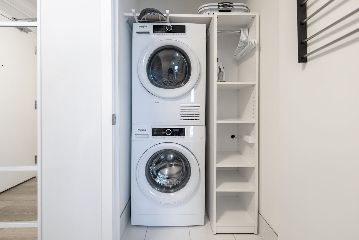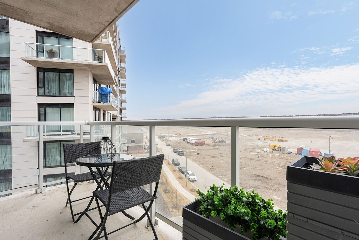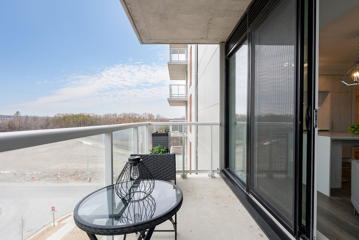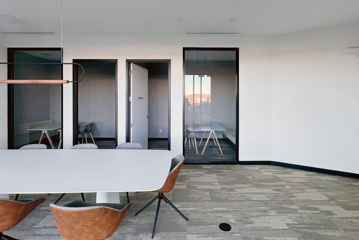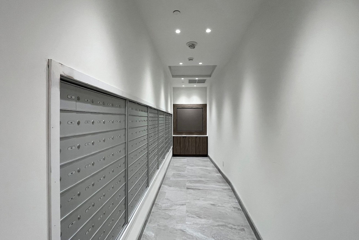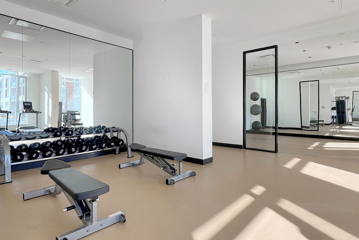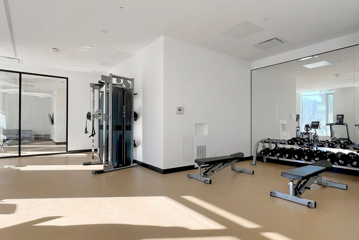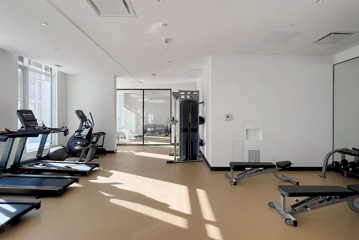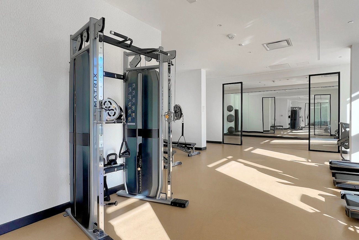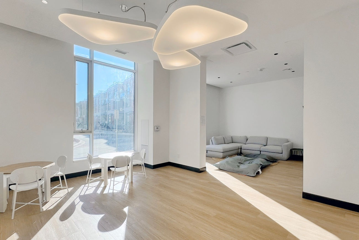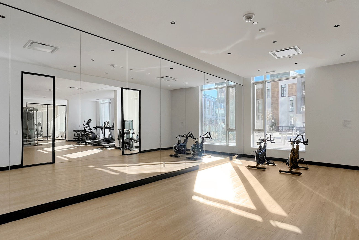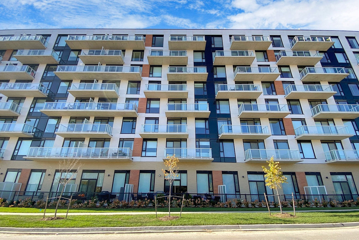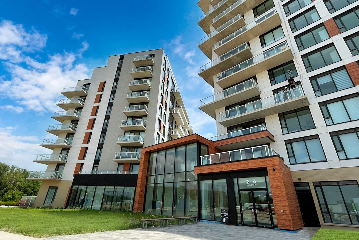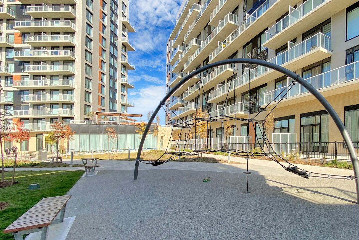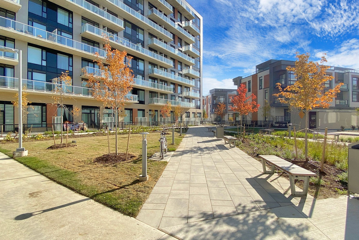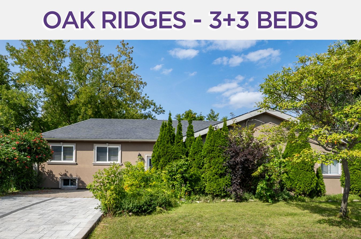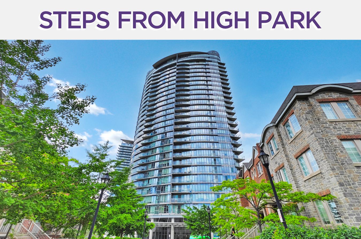6 David Eyer Road
#502 – Richmond Hill ON, L4S 0N5
Experience upscale living in this luxurious 3-bedroom, 2-bathroom corner unit inside 6 David Eyer Road, Unit 502, in Richmond Hill.
This modern, open-concept suite is flooded with natural light thanks to its bright, northwest-facing balcony. The interior is thoughtfully designed with elegant crown moulding, custom-built closets and drawers, mirrored sliding doors, energy-efficient LED lighting, and sleek glass shower enclosures.
The upgraded kitchen is equipped with premium appliances and features a spacious centre island with quartz countertops that also serves as a breakfast bar—perfect for entertaining or casual dining. Additional highlights include a smart thermostat, custom window coverings, and professional painting throughout, enhancing the sophisticated aesthetic.
Residents enjoy premium amenities including a concierge, music room, party room, outdoor barbecue area, theatre, bike storage, business centre, hobby room, gym, and yoga studio. The location is second to none, with proximity to Richmond Green, a library, community centre, arena, shops, restaurants, Mackenzie Health Hospital, Highway 404, and Lake Wilcox Park. This unit also includes two parking spots and two lockers for added convenience.
Ready to make your move? Give us a call!
| Price: | $799,990 |
|---|---|
| Bedrooms: | 3 |
| Bathrooms: | 2 |
| Kitchens: | 1 |
| Family Room: | No |
| Basement: | None |
| Fireplace/Stv: | No |
| Heat: | Forced Air / Gas |
| A/C: | Central Air |
| Apx Age: | New |
| Apx Sqft: | 900-999 |
| Balcony: | Open |
| Locker: | 2/Owned/P1/65A & P110 |
| Ensuite Laundry: | Yes |
| Exterior: | Concrete |
| Parking: | Underground/2.0 |
| Parking Spaces: | 2/Owned |
| Pool: | None |
| Water: | Municipal |
| Sewer: | Sewers |
| Inclusions: |
|
| Building Amenities: |
|
| Property Features: |
|
| Maintenance: | $879.13/month |
| Taxes: | $0 (2024) |
| # | Room | Level | Room Size (m) | Description |
|---|---|---|---|---|
| 1 | Living Room | Flat | 5.18 x 3.65 | Vinyl Floor, Crown Moulding, Walkout To Balcony |
| 2 | Dining Room | Flat | 5.18 x 3.65 | Vinyl Floor, Large Window, Combined With Living Room |
| 3 | Kitchen | Flat | 3.65 x 2.13 | Vinyl Floor, Large Window, Backsplash |
| 4 | Breakfast | Flat | 3.65 x 2.13 | Breakfast Bar, Centre Island, Quartz Counter |
| 5 | Primary Bedroom | Flat | 3.96 x 3.04 | Crown Moulding, 3 Piece Ensuite, Mirrored Closet |
| 6 | Second Bedroom | Flat | 3.04 x 2.74 | Crown Moulding, Large Window, Mirrored Closet |
| 7 | Third Bedroom | Flat | 2.74 x 2.74 | Crown Moulding, Large Closet, Mirrored Closet |
LANGUAGES SPOKEN
Floor Plans
Gallery
Check Out Our Other Listings!

How Can We Help You?
Whether you’re looking for your first home, your dream home or would like to sell, we’d love to work with you! Fill out the form below and a member of our team will be in touch within 24 hours to discuss your real estate needs.
Dave Elfassy, Broker
PHONE: 416.899.1199 | EMAIL: [email protected]
Sutt on Group-Admiral Realty Inc., Brokerage
on Group-Admiral Realty Inc., Brokerage
1206 Centre Street
Thornhill, ON
L4J 3M9
Read Our Reviews!

What does it mean to be 1NVALUABLE? It means we’ve got your back. We understand the trust that you’ve placed in us. That’s why we’ll do everything we can to protect your interests–fiercely and without compromise. We’ll work tirelessly to deliver the best possible outcome for you and your family, because we understand what “home” means to you.


