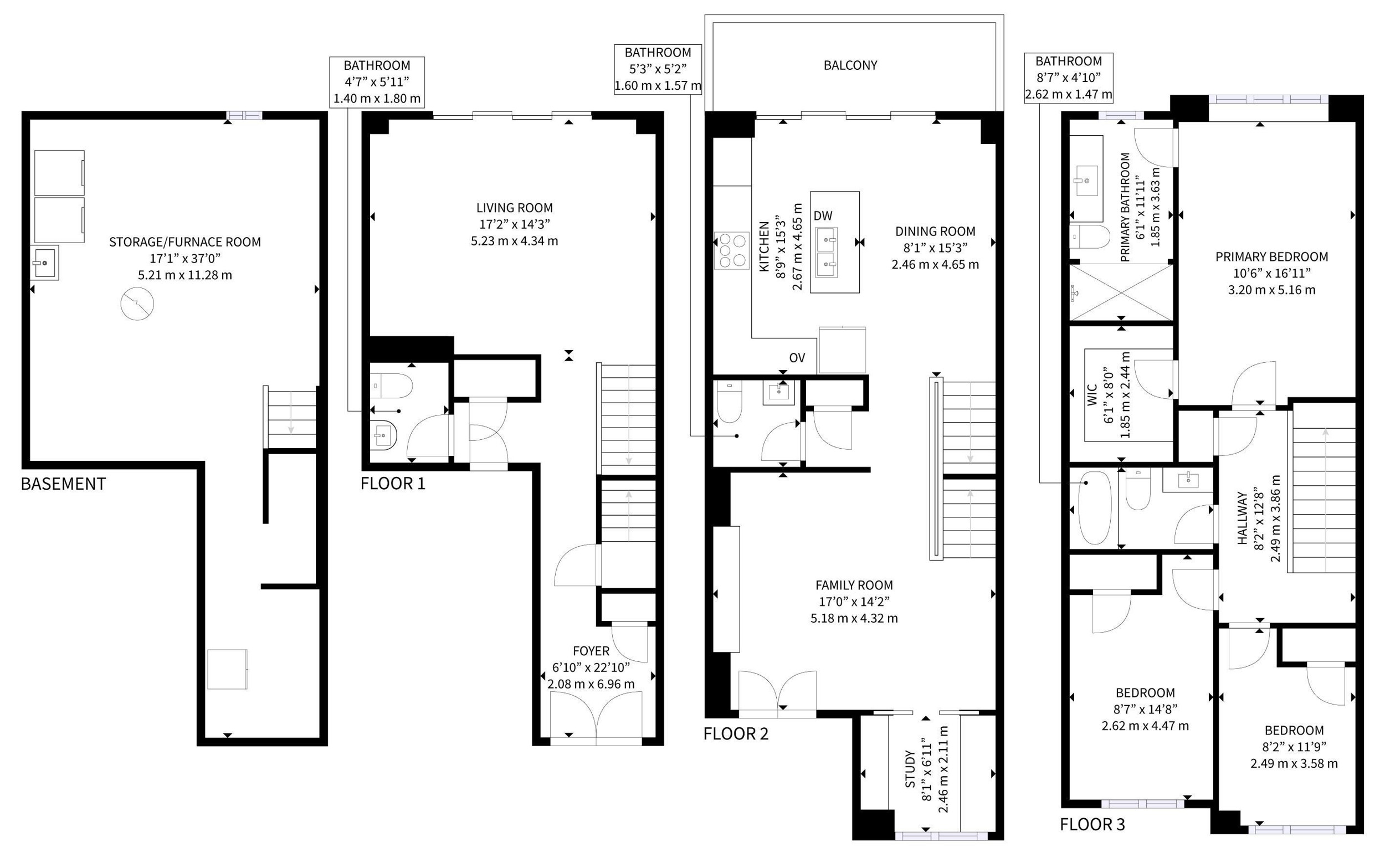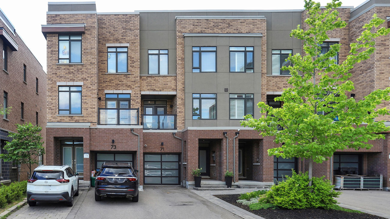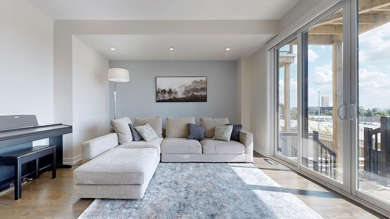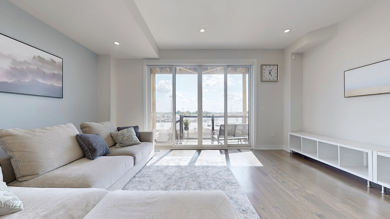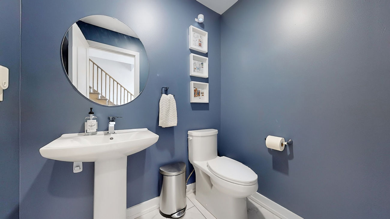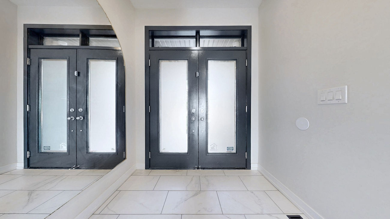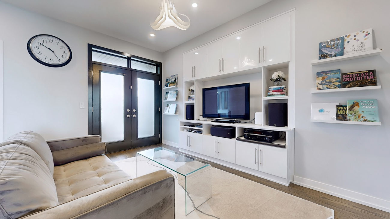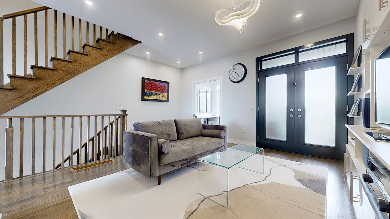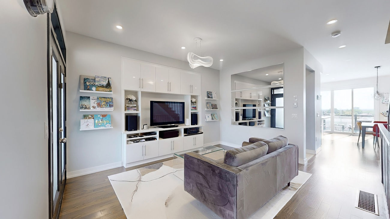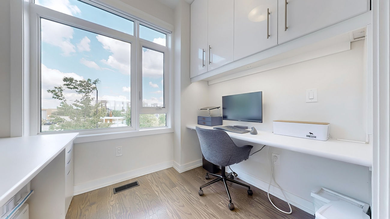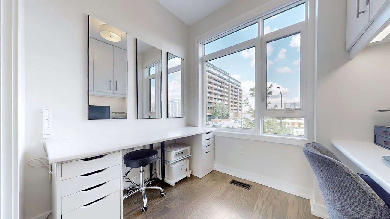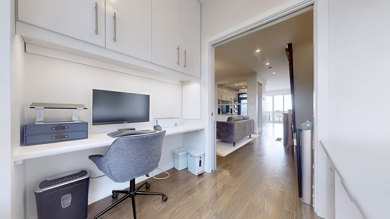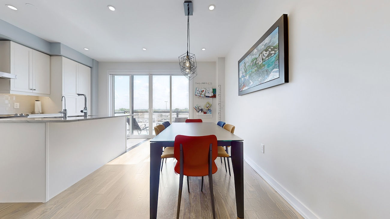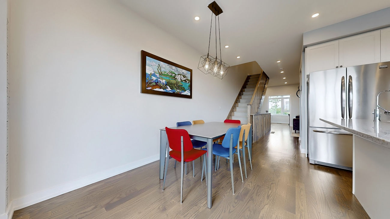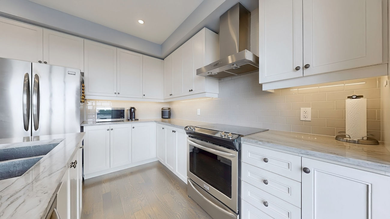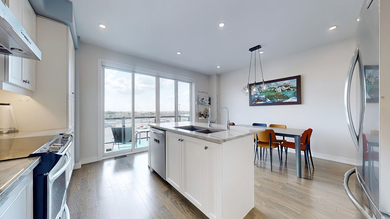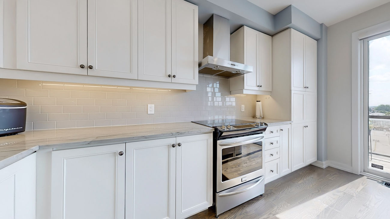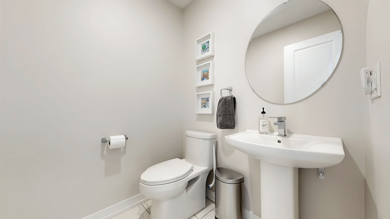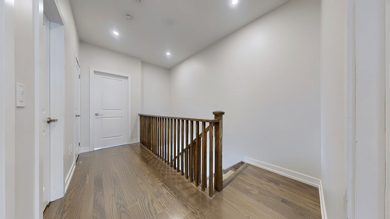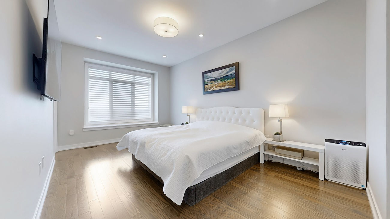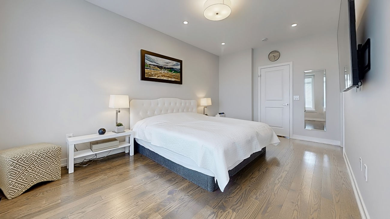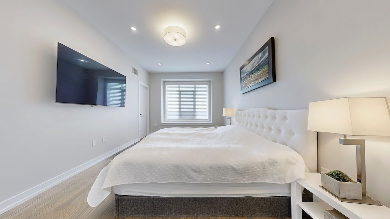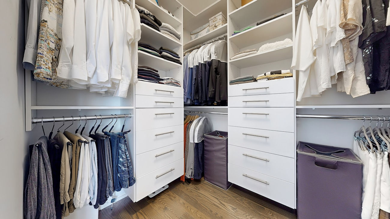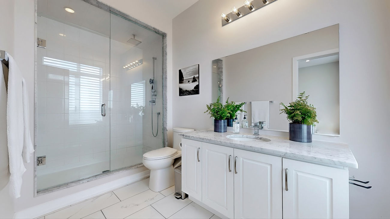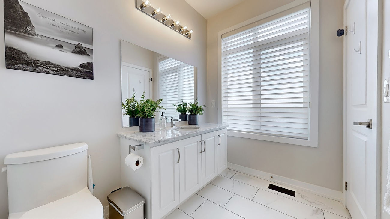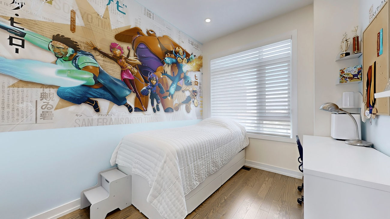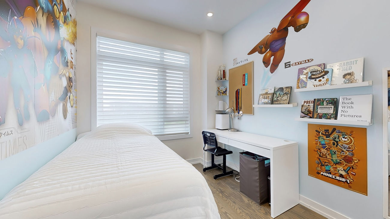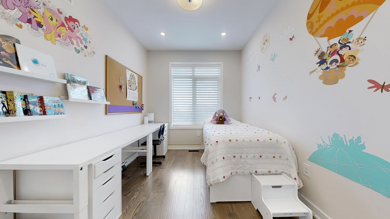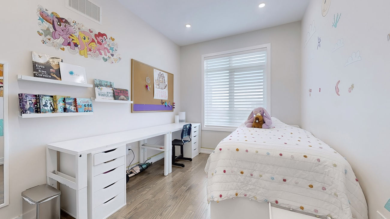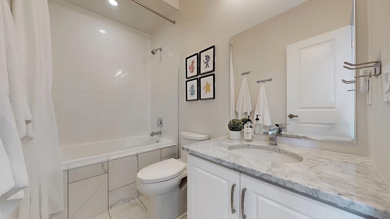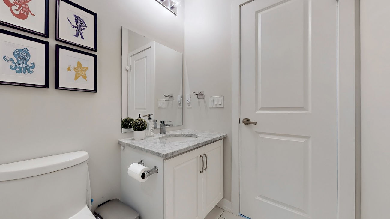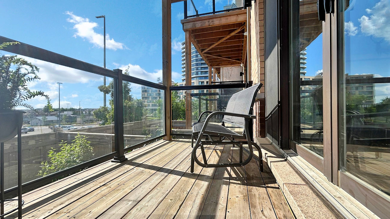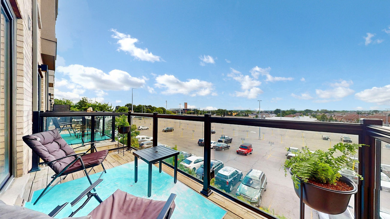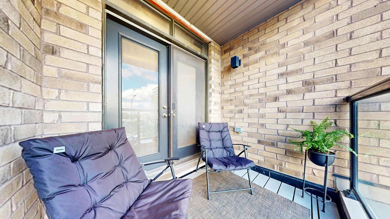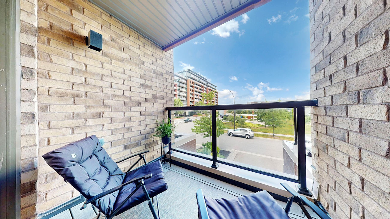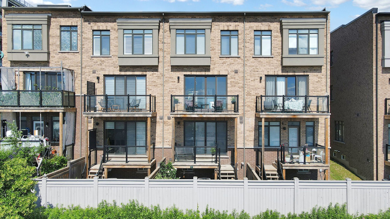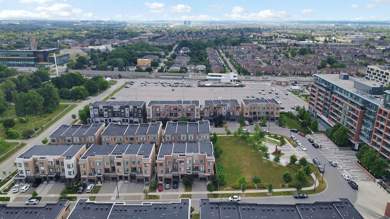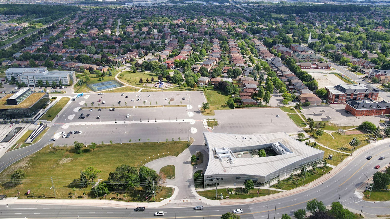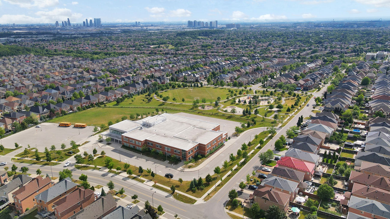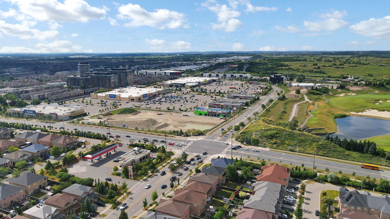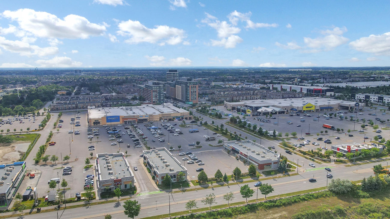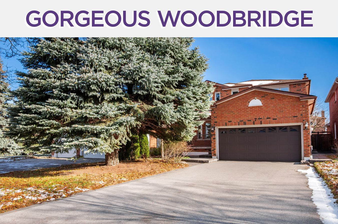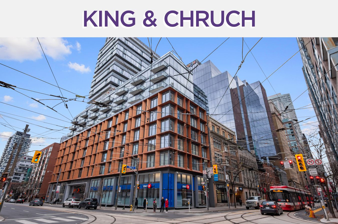71 Glenngarry Crescent
Vaughan, Ontario L6A 4Z5
Situated in the heart of Rural Vaughan, 71 Glenngarry Crescent offers the perfect blend of luxury, space, and an exceptional location within one of Vaughan’s most convenient communities.
This sun-filled three-bedroom, four-bathroom freehold townhome spans three levels and features nine-foot ceilings, engineered hardwood flooring throughout, and premium finishes at every turn.
The main floor includes a bright living room adorned with pot lights and a walk-out to a private deck, as well as a two-piece bathroom—perfect for entertaining or relaxing. Upstairs, the open-concept kitchen and dining area is equipped with stainless steel appliances, stone countertops, a centre island, and access to a second balcony. The cozy family room provides its own private retreat with custom built-ins and a walk-out to yet another balcony. A separate study with a built-in desk and cabinetry offers a quiet and functional workspace.
The primary bedroom features a walk-in closet complete with custom organizers and a modern three-piece ensuite with a large walk-in shower. All bathrooms are finished with sleek fixtures and stone counters. Remote-controlled Hunter Douglas blinds on the ground and second floors elevate both comfort and style.
Three walk-out levels and a fully landscaped rear yard create seamless indoor-outdoor living. Located steps from Maple GO Station, Walmart, restaurants, Maple Community Centre, transit, top-rated schools, and just minutes from Highway 400, this home is perfectly positioned for families seeking convenience in a walkable, park-surrounded setting.
| Price: | $1,088,000 |
|---|---|
| Bedrooms: | 3 |
| Bathrooms: | 4 |
| Kitchens: | 1 |
| Family Room: | Yes |
| Basement: | Finished |
| Fireplace/Stv: | No |
| Heat: | Forced Air/Gas |
| A/C: | Central Air |
| Central Vac: | No |
| Laundry: | Lower Level |
| Apx Age: | 7 Years (2017) |
| Lot Size: | 18.04′ x 86.35′ |
| Apx Sqft: | 2000-2500 |
| Exterior: | Brick, Concrete |
| Drive: | Private |
| Garage: | Built-In/1.0 |
| Parking Spaces: | 2 |
| Pool: | None |
| Property Features: |
|
| Water: | Municipal |
| Sewer: | Sewers |
| Taxes: | $4,247.14 (2024) |
| # | Room | Level | Room Size (m) | Description |
|---|---|---|---|---|
| 1 | Foyer | Main | 2.08 x 6.96 | Tile Floor, Double Doors, Closet |
| 2 | Living Room | Main | 5.23 x 4.34 | Hardwood Floor, Pot Lights, Walkout To Deck |
| 3 | Bathroom | Main | 1.4 x 1.8 | Tile Floor, 2 Piece Bathroom, Pedestal Sink |
| 4 | Dining Room | Second | 2.46 x 4.65 | Hardwood Floor, Walkout To Balcony, Open Concept |
| 5 | Kitchen | Second | 2.67 x 4.65 | Hardwood Floor, Stainless Steel Appliances, Centre Island |
| 6 | Family Room | Second | 5.18 x 4.32 | Hardwood Floor, Built-In Shelves, Walkout To Balcony |
| 7 | Study | Second | 2.46 x 2.11 | Hardwood Floor, Sliding Doors, Built-In Shelves |
| 8 | Bathroom | Second | 1.6 x 1.57 | Tile Floor, 2 Piece Bathroom, Pedestal Sink |
| 9 | Primary Bedroom | Third | 3.2 x 5.16 | Hardwood Floor, 3 Piece Ensuite, Walk-In Closet |
| 10 | Second Bedroom | Third | 2.62 x 4.47 | Hardwood Floor, Closet, Overlooks Frontyard |
| 11 | Third Bedroom | Third | 2.49 x 3.58 | Hardwood Floor, Closet, Overlooks Frontyard |
| 12 | Recreation Room | Basement | 5.21 x 11.28 | Combined With Laundry, Laundry Sink, Open Concept |
FRASER INSTITUTE SCHOOL RANKINGS
LANGUAGES SPOKEN
RELIGIOUS AFFILIATION
Floor Plans
Gallery
Check Out Our Other Listings!

How Can We Help You?
Whether you’re looking for your first home, your dream home or would like to sell, we’d love to work with you! Fill out the form below and a member of our team will be in touch within 24 hours to discuss your real estate needs.
Dave Elfassy, Broker
PHONE: 416.899.1199 | EMAIL: [email protected]
Sutt on Group-Admiral Realty Inc., Brokerage
on Group-Admiral Realty Inc., Brokerage
1206 Centre Street
Thornhill, ON
L4J 3M9
Read Our Reviews!

What does it mean to be 1NVALUABLE? It means we’ve got your back. We understand the trust that you’ve placed in us. That’s why we’ll do everything we can to protect your interests–fiercely and without compromise. We’ll work tirelessly to deliver the best possible outcome for you and your family, because we understand what “home” means to you.


