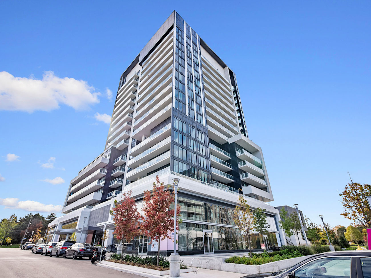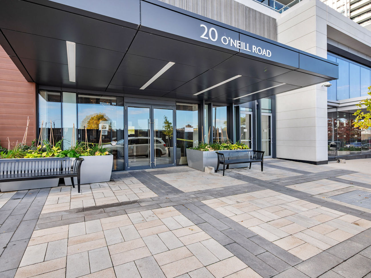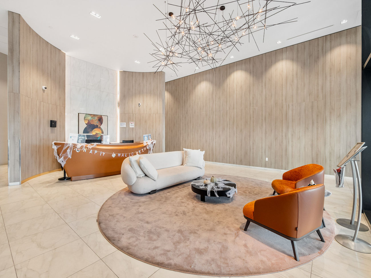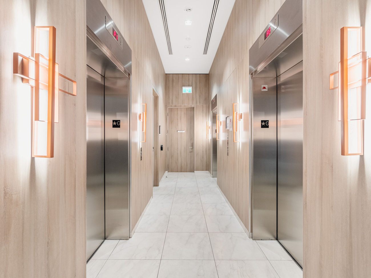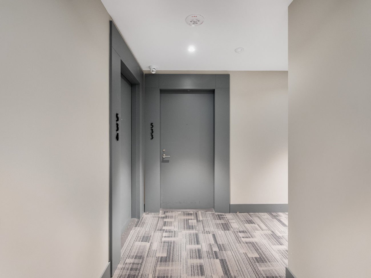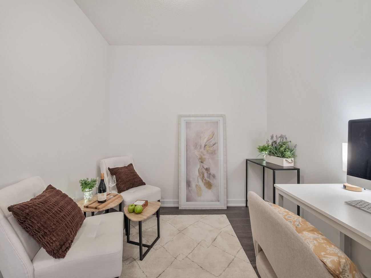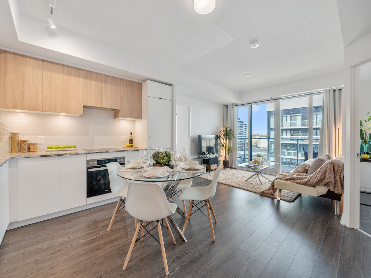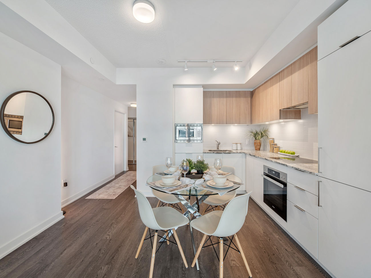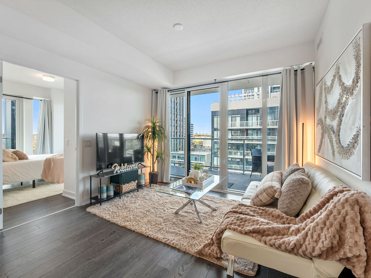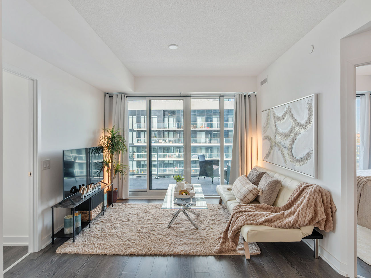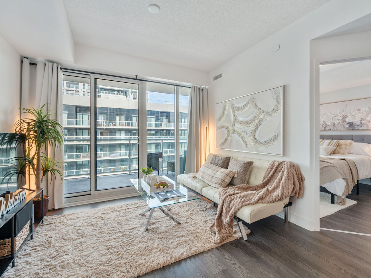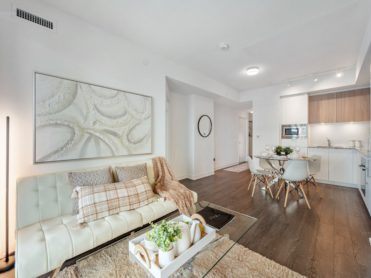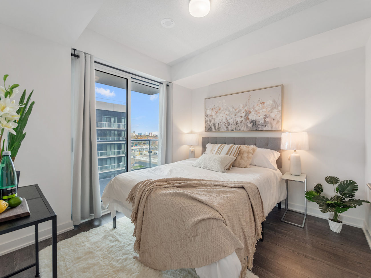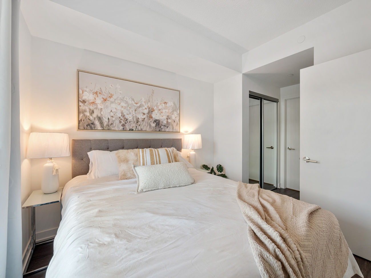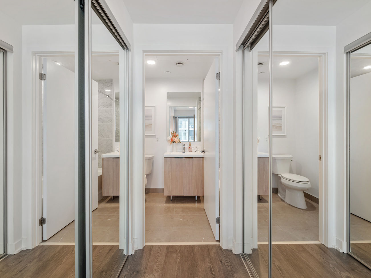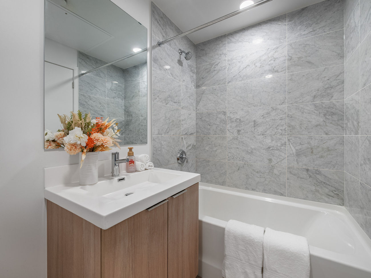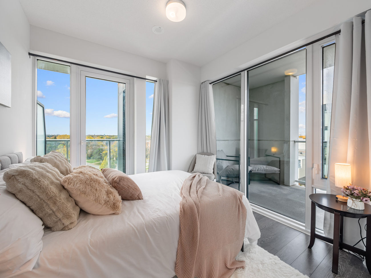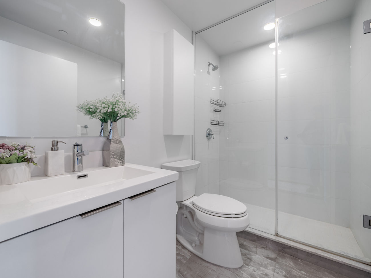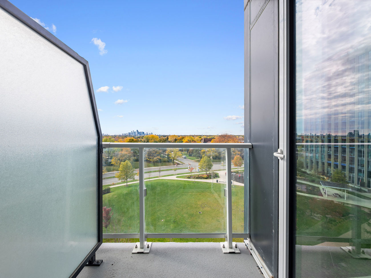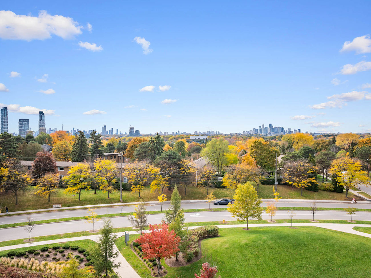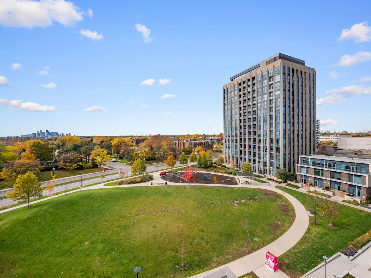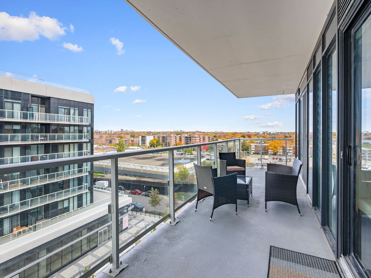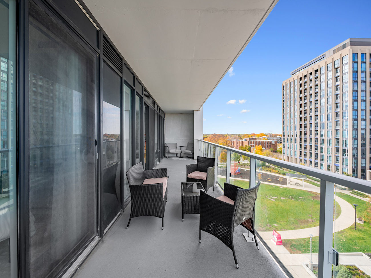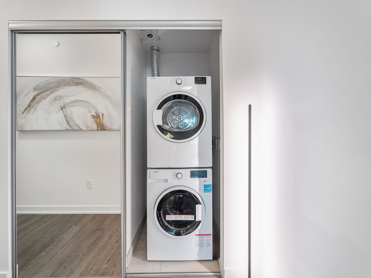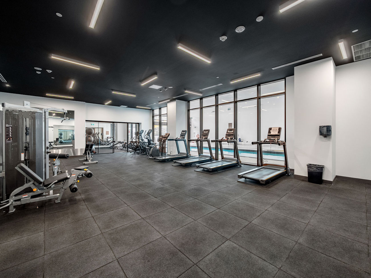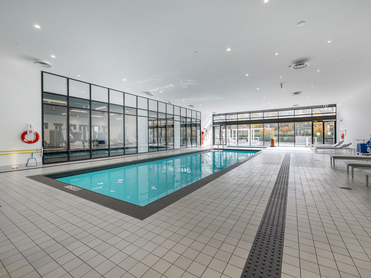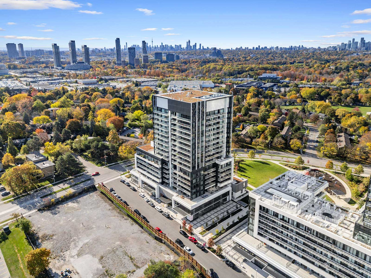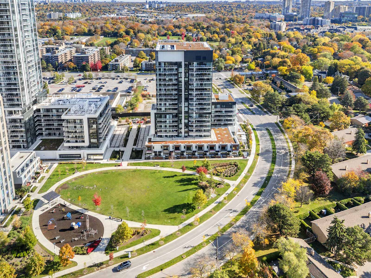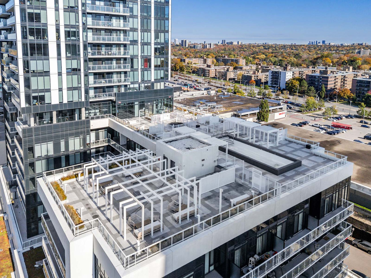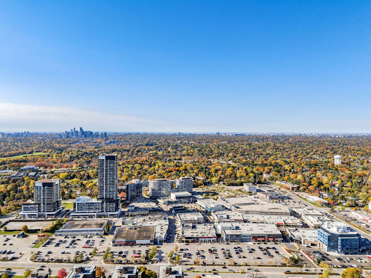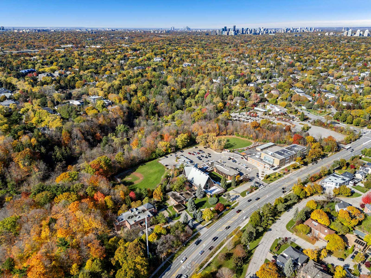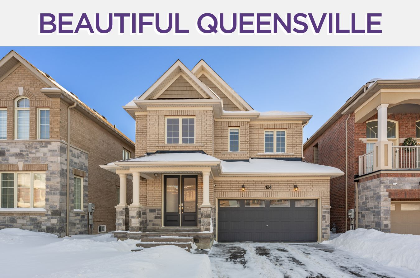20 O’Neill Road
Suite 533 – Toronto, ON M3C 0R2
Welcome to Rodeo Drive Condominiums at the Shops at Don Mills – midtown Toronto’s premier open-air lifestyle destination. Surrounded by designer boutiques, fine dining, and lush green spaces, this bright corner suite offers an elevated lifestyle and effortless convenience.
Thoughtfully upgraded from builder finishes, the suite features 2 bedrooms plus a versatile den, 2 bathrooms, and 2 private balconies. An extra-large wraparound balcony spans the width of the home and frames unobstructed panoramic city views, including the CN Tower and vivid sunsets, while the second bedroom enjoys its own private balcony for a quiet retreat. Inside, floor-to-ceiling windows, 9-foot ceilings, and an open-concept plan create an airy flow that is ideal for entertaining and everyday living.
Refined details include Miele stainless-steel appliances (built-in oven, cooktop, and refrigerator), marble countertops in both bathrooms, and continuous laminate wood flooring—even in the bedrooms—for a cohesive, contemporary look. The living and kitchen spaces connect seamlessly, offering a comfortable hub for cooking, dining, and relaxing.
The location is a standout. You are steps to Shops at Don Mills with upscale restaurants, cafés, Metro, LCBO, banks, boutiques, and free EV charging—one of midtown’s most walkable pockets. Commuting is effortless with excellent TTC service nearby, swift access to Highways 401, DVP, and 404, and convenient connections to the Eglinton Crosstown LRT and subway hubs at Fairview Mall and Lawrence East. Downtown is typically 15–20 minutes by car, making this an exceptional home base for professionals and urban explorers alike.
Residents enjoy a full complement of amenities: a 24-hour concierge, a well-equipped fitness centre, an outdoor pool, and beautifully designed social spaces. Free visitor parking and spacious resident parking enhance day-to-day ease, with both a parking spot and a locker included.
Ready to make your move? Give us a call!
| Price: | $749,000 |
|---|---|
| Bedrooms: | 2+1 |
| Bathrooms: | 2 |
| Kitchens: | 1 |
| Family Room: | No |
| Basement: | None |
| Fireplace/Stv: | No |
| Heat: | Forced Air / Gas |
| A/C: | Central Air |
| Apx Age: | 3 Years (2022) |
| Apx Sqft: | 800-899 |
| Balcony: | Open |
| Locker: | Owned/Level P2/#368 |
| Ensuite Laundry: | Yes |
| Exterior: | Concrete |
| Parking: | Underground/1.0 |
| Parking Spaces: | 1/Owned/#77 |
| Pool: | Yes/Indoor & Outdoor |
| Water: | Municipal |
| Sewer: | Sewers |
| Inclusions: |
|
| Building Amenities: |
|
| Property Features: |
|
| Maintenance: | $856.88/month |
| Taxes: | $3,608.65 (2025) |
| # | Room | Level | Room Size (m) | Description |
|---|---|---|---|---|
| 1 | Den | Main | 2.62 x 2.46 | Laminate, Wood Trim |
| 2 | Bathroom | Main | 2.41 x 1.42 | 3 Piece Bathroom, Tile Floor, Wood Trim |
| 3 | Kitchen | Main | 4.09 x 3.20 | Combined With Living Room, Built-In Appliances, Laminate |
| 4 | Living Room | Main | 2.87 x 3.35 | Combined With Kitchen, Walkout To Balcony, Open Concept |
| 5 | Primary Bedroom | Main | 3.20 x 2.90 | Closet, Ensuite Bathroom, Walkout To Balcony |
| 6 | Bathroom | Main | 1.52 x 2.49 | 4 Piece Ensuite, Tile Floor, Wood Trim |
| 7 | Second Bedroom | Main | 2.79 x 3.81 | Closet, Walkout To Balcony, Laminate |
Floor Plan
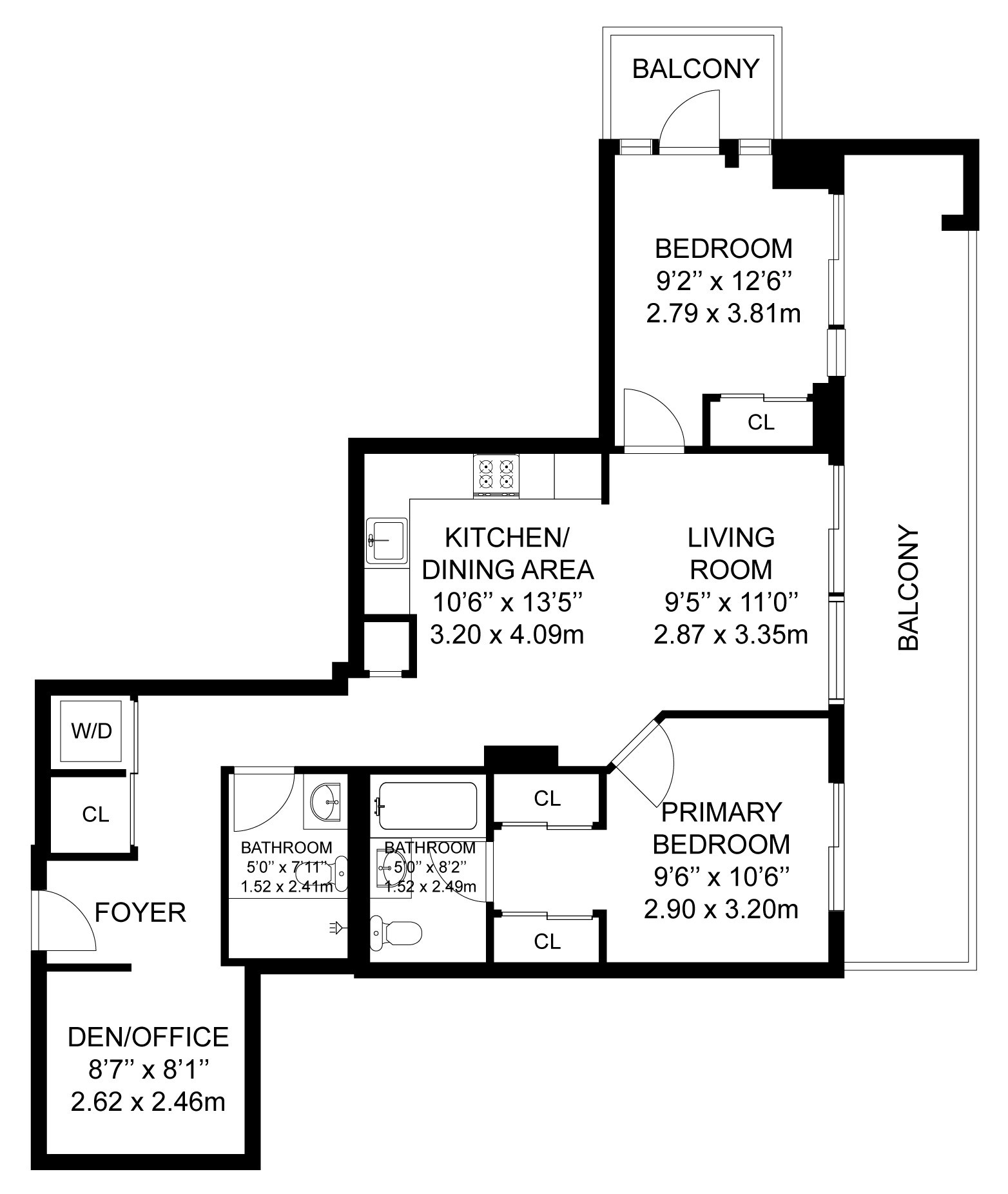
Gallery
Check Out Our Other Listings!

How Can We Help You?
Whether you’re looking for your first home, your dream home or would like to sell, we’d love to work with you! Fill out the form below and a member of our team will be in touch within 24 hours to discuss your real estate needs.
Dave Elfassy, Broker
PHONE: 416.899.1199 | EMAIL: [email protected]
Sutt on Group-Admiral Realty Inc., Brokerage
on Group-Admiral Realty Inc., Brokerage
1206 Centre Street
Thornhill, ON
L4J 3M9
Read Our Reviews!

What does it mean to be 1NVALUABLE? It means we’ve got your back. We understand the trust that you’ve placed in us. That’s why we’ll do everything we can to protect your interests–fiercely and without compromise. We’ll work tirelessly to deliver the best possible outcome for you and your family, because we understand what “home” means to you.


