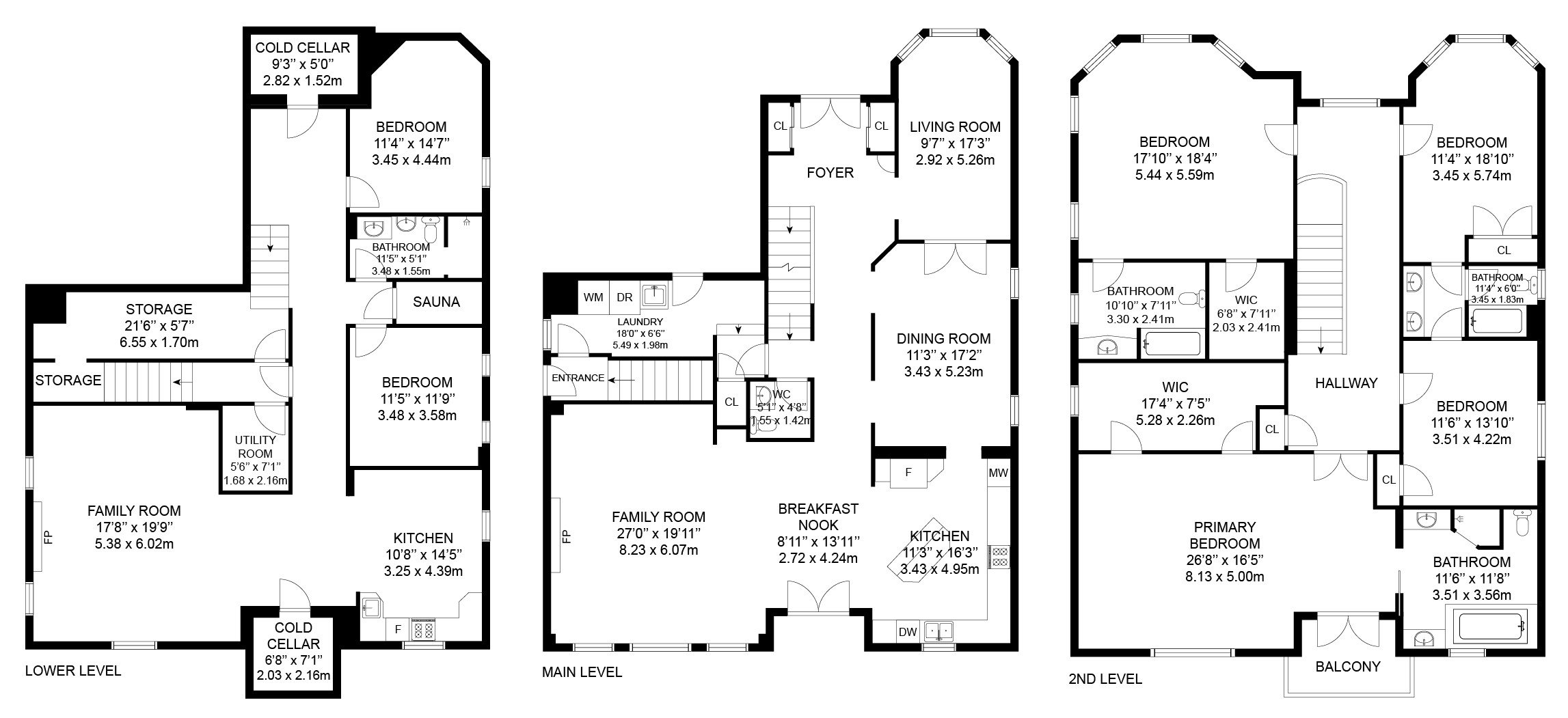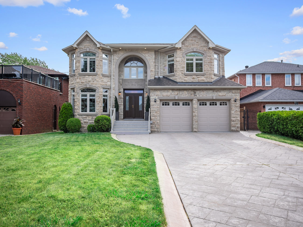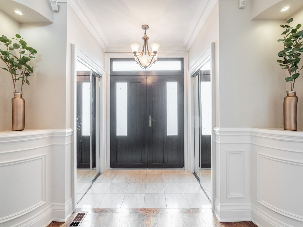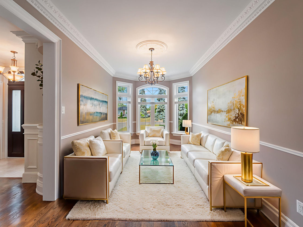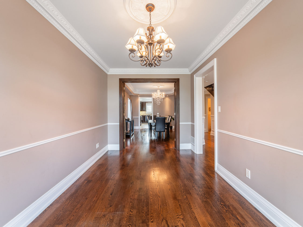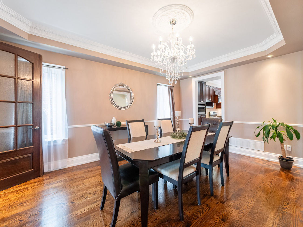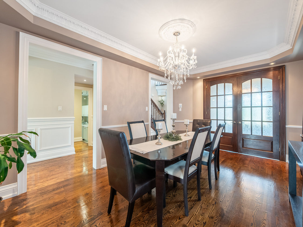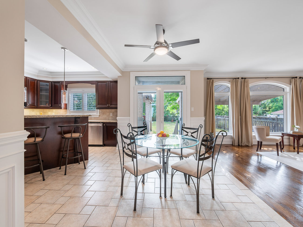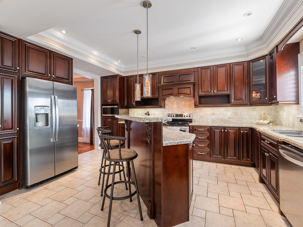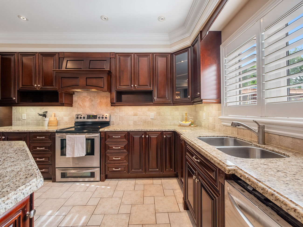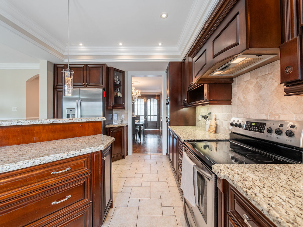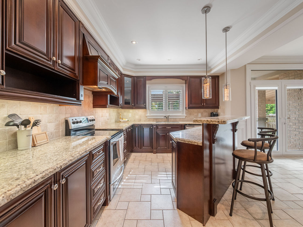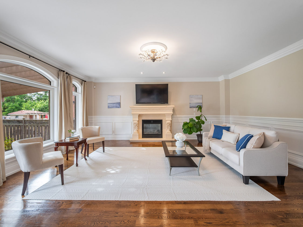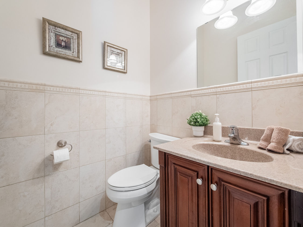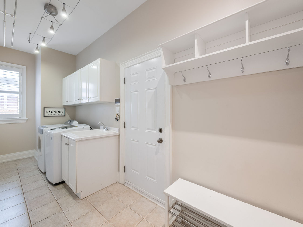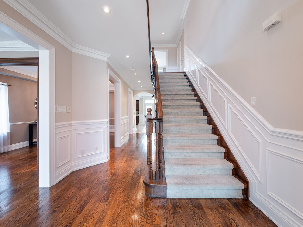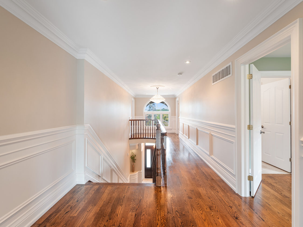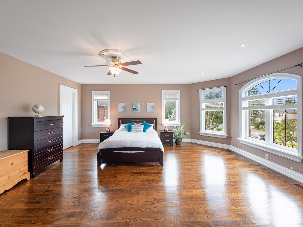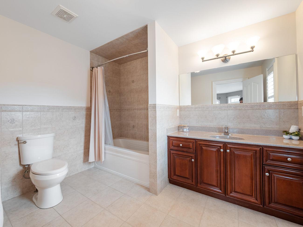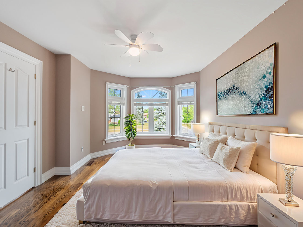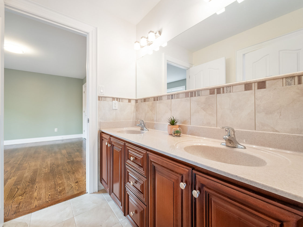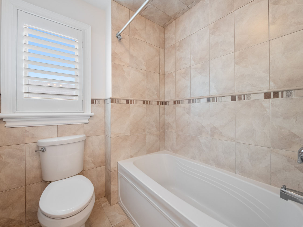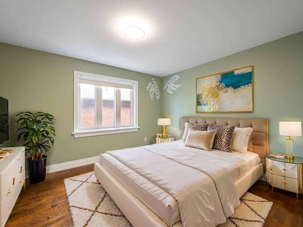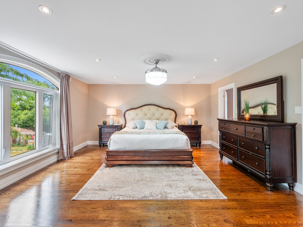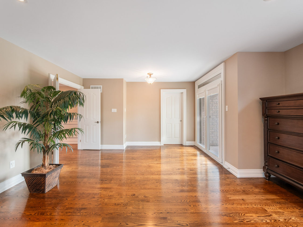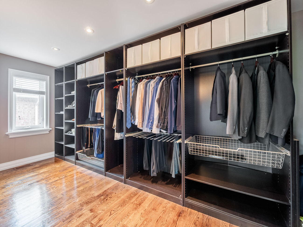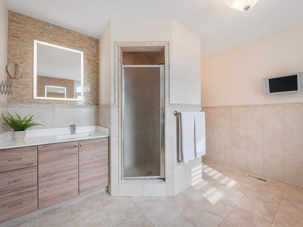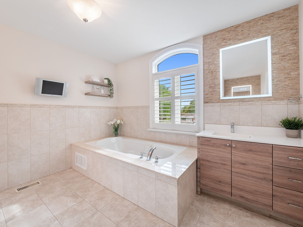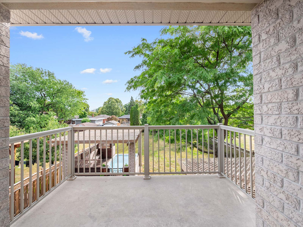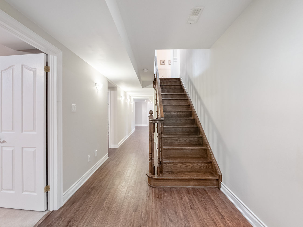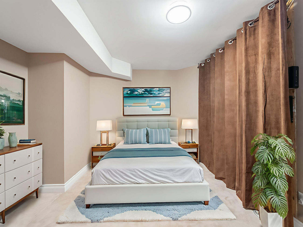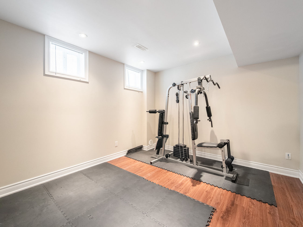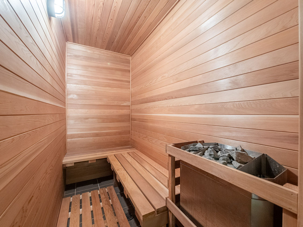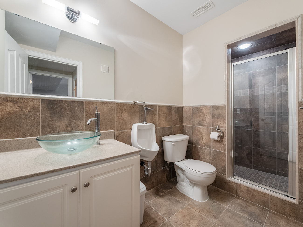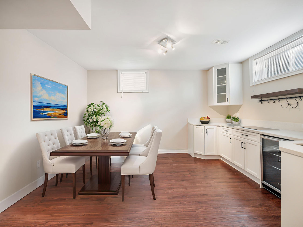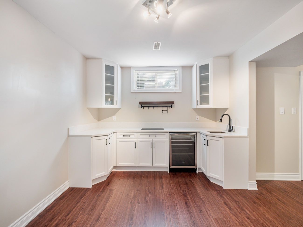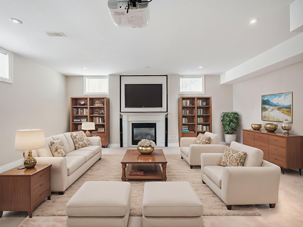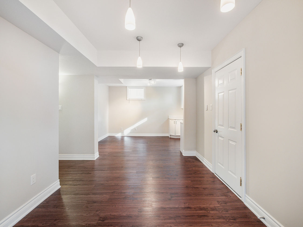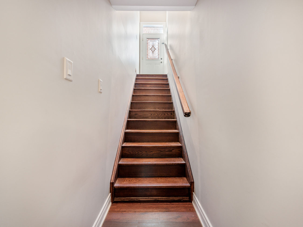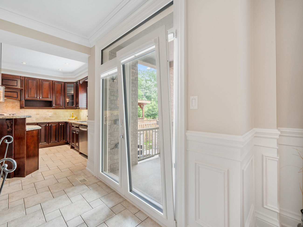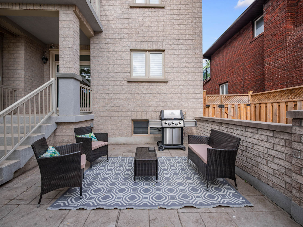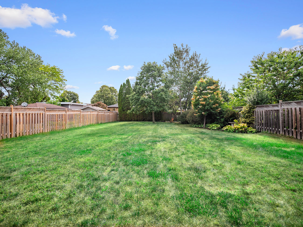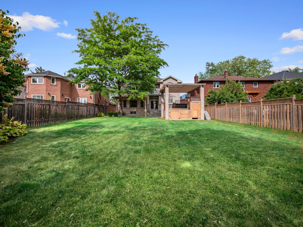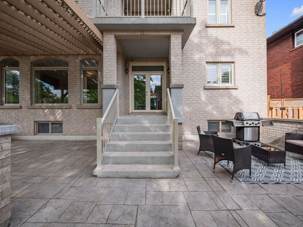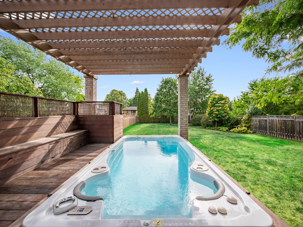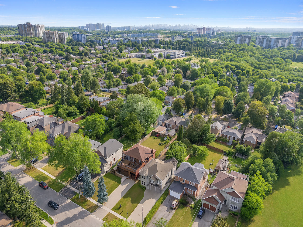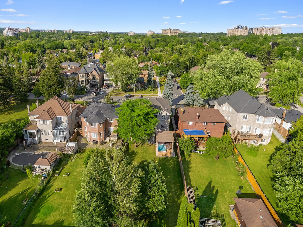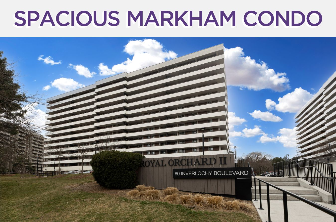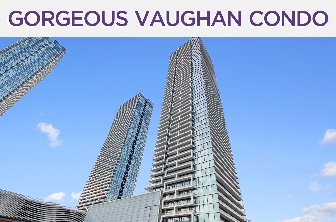54 Cedar Brae Boulevard
Toronto, Ontario M1J 2K5
One-of-a-kind custom-built, masterpiece on the coveted Cedar Brae Blvd, offering a perfect blend of luxury, functionality, and high quality rarely found in today’s construction. With 5000 sq ft of living space – perfect for growing or multigenerational families w/ a short walk to GO Station.
Sitting on a large 52′ x 249′ lot, this stunning 4+2 bed, 5-bath, stone-front home features a stamped concrete driveway leading to an elegant European multi-point locking, double-door entry. Step inside to soaring ceilings, intricate plaster crown moulding, rich hand-finished hardwood floors, and exquisite wainscotting that continue through the main and upper levels.
The formal living and dining areas are enhanced w/ custom trim, and beautiful natural light, while the chef’s kitchen boasts heated floors, solid maple cabinetry, granite counters, stainless steel appliances, and optional gas connections. Spacious family room overlooks the backyard through European tilt-and-turn patio doors. Backyard oasis comes complete w/ a custom-built pergola, 14′ above ground swim spa that can be used all year round, cedar deck w/ exquisite Brazilian hardwood (IPE), change room, and fully fenced yard. Upstairs, enjoy a luxurious primary retreat w/ private balcony, Jacuzzi soaker tub, and large walk-in closet w/ custom wardrobe system, plus a second primary suite w/ a 4pc ensuite and walk-in closet.
The fully finished basement offers in-law suite or rental income potential w/ a separate side entrance, quartz kitchenette, cedar sauna w/ 6kW heater, surround sound wiring, 2 cold cellars, and structured wiring throughout.
Additional highlights: EV charger, generator wiring, central vacuum, intercoms in all rooms and entrances, tankless water heater for endless hot water, upgraded 1 water line for increased water pressure, 2 gas fireplaces, alarm system, interior/exterior cameras, WIFI enabled HVAC system w/ electrostatic filters & whole-house air cleaner. *Listing contains virtually staged photos.*
Ready to make your move? Give us a call!
| Price: | $2,199,000 |
|---|---|
| Bedrooms: | 4+2 |
| Bathrooms: | 5 |
| Kitchens: | 1+1 |
| Family Room: | Yes |
| Basement: | Finished / Separate Entrance |
| Fireplace/Stv: | Yes |
| Heat: | Forced Air/Gas |
| A/C: | Central Air |
| Central Vac: | Yes |
| Laundry: | Main Level |
| Apx Age: | 18 Years (2007) |
| Lot Size: | 52.65′ x 249.67′ |
| Apx Sqft: | 3500-5000 |
| Exterior: | Brick, Stone |
| Drive: | Private Double |
| Garage: | Built-In/2.0 |
| Parking Spaces: | 10 |
| Pool: | Above Ground, Outdoor |
| Property Features: |
|
| Water: | Municipal Water |
| Sewer: | Sewers |
| Taxes: | $9,320.51 (2025) |
| # | Room | Level | Room Size (m) | Description |
|---|---|---|---|---|
| 1 | Living Room | Main | 2.92 x 5.26 | Hardwood Floor, Crown Moulding, Overlooks Frontyard |
| 2 | Dining Room | Main | 3.43 x 5.23 | Hardwood Floor, French Doors, Crown Moulding |
| 3 | Kitchen | Main | 3.43 x 4.95 | Tile Floor, Stainless Steel Appliances, Breakfast Bar |
| 4 | Family Room | Main | 8.23 x 6.07 | Hardwood Floor, Gas Fireplace, Wainscoting |
| 5 | Primary Bedroom | 2nd | 8.13 x 5 | Walk-In Closet, 5 Piece Ensuite, Walkout To Balcony |
| 6 | Second Bedroom | 2nd | 3.51 x 4.22 | Hardwood Floor, Semi Ensuite, Closet |
| 7 | Third Bedroom | 2nd | 3.45 x 5.74 | Hardwood Floor, Semi Ensuite, Large Closet |
| 8 | Fourth Bedroom | 2nd | 5.44 x 5.59 | Hardwood Floor, 4 Piece Ensuite, Walk-In Closet |
| 9 | Living Room | Basement | 5.38 x 6.02 | Broadloom, Gas Fireplace, Pot Lights |
| 10 | Kitchen | Basement | 3.25 x 4.39 | Hardwood Floor, Quartz Counter, Combined With Dining Room |
| 11 | Bedroom | Basement | 3.48 x 3.58 | Hardwood Floor, Pot Lights, Above Grade Window |
| 12 | Bedroom | Basement | 3.45 x 4.44 | Broadloom, Above Grade Window, Separate Room |
LANGUAGES SPOKEN
Floor Plans
Gallery
Check Out Our Other Listings!

How Can We Help You?
Whether you’re looking for your first home, your dream home or would like to sell, we’d love to work with you! Fill out the form below and a member of our team will be in touch within 24 hours to discuss your real estate needs.
Dave Elfassy, Broker
PHONE: 416.899.1199 | EMAIL: [email protected]
Sutt on Group-Admiral Realty Inc., Brokerage
on Group-Admiral Realty Inc., Brokerage
1206 Centre Street
Thornhill, ON
L4J 3M9
Read Our Reviews!

What does it mean to be 1NVALUABLE? It means we’ve got your back. We understand the trust that you’ve placed in us. That’s why we’ll do everything we can to protect your interests–fiercely and without compromise. We’ll work tirelessly to deliver the best possible outcome for you and your family, because we understand what “home” means to you.


