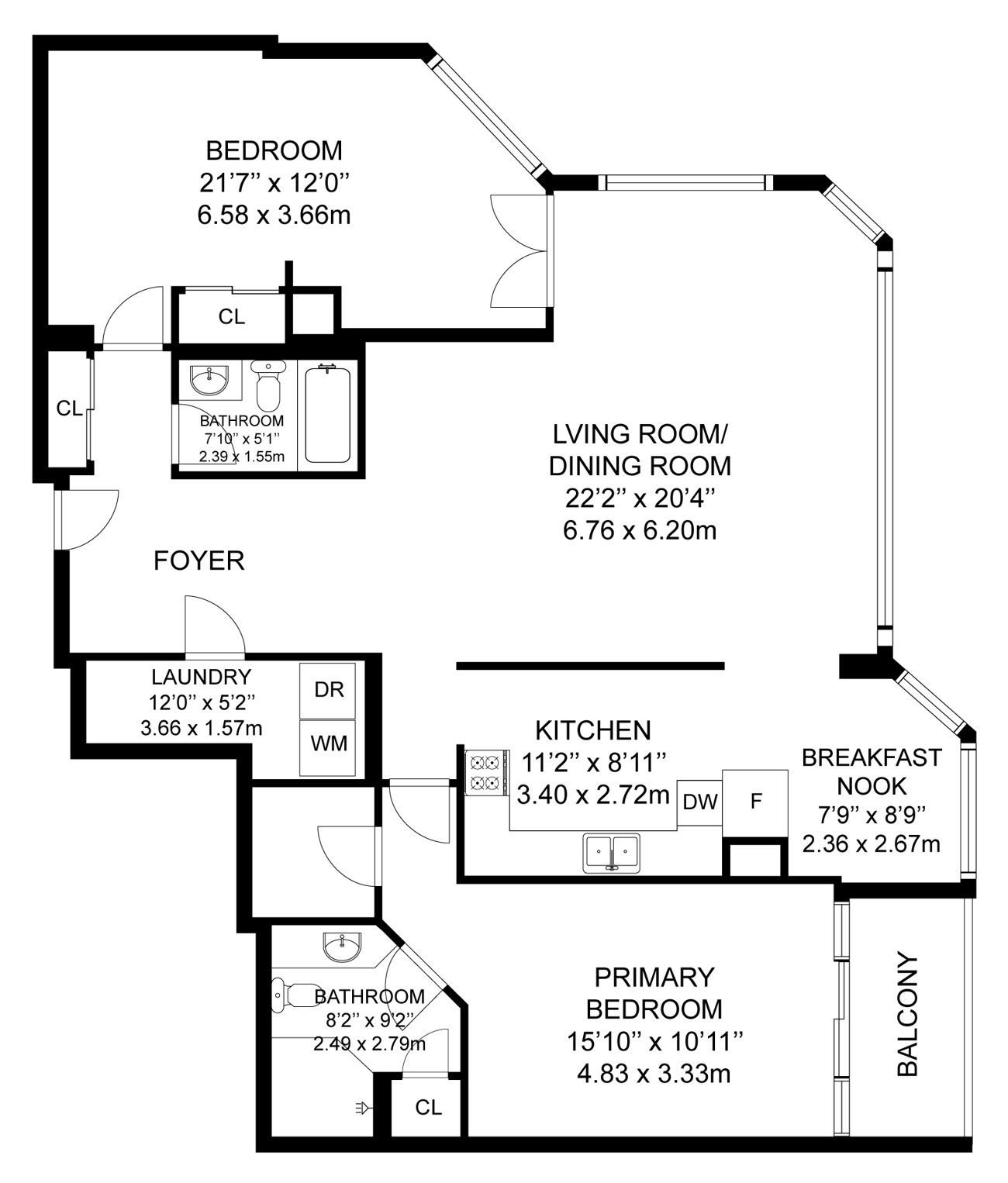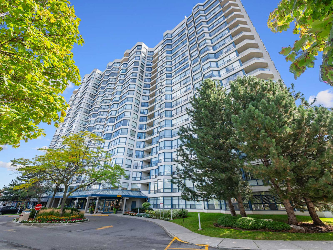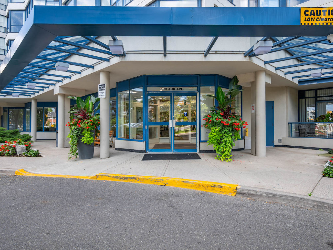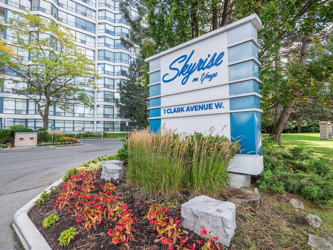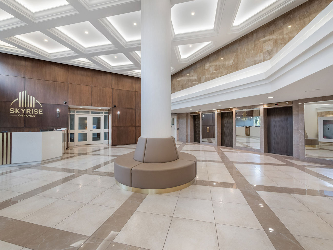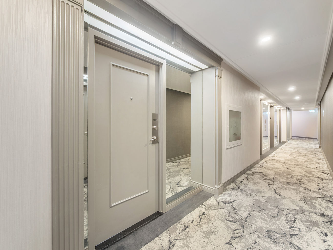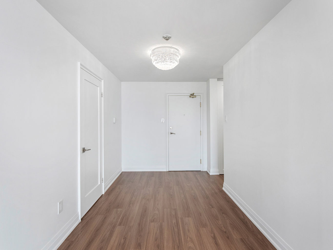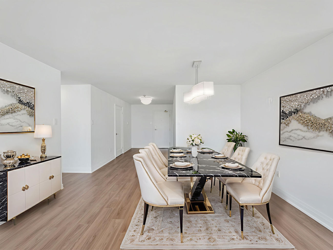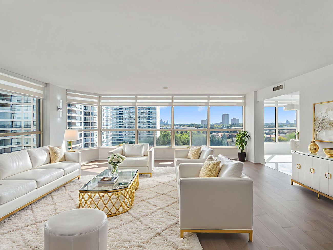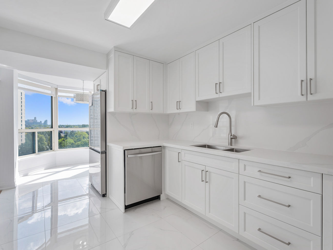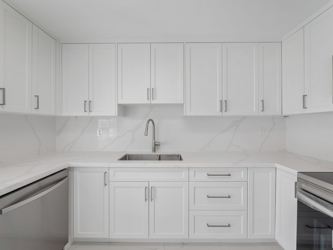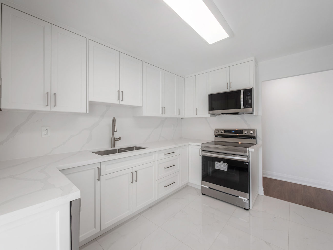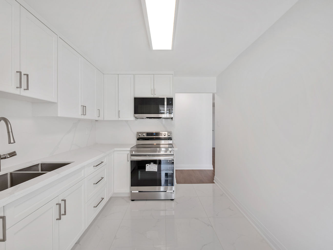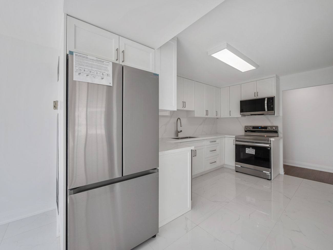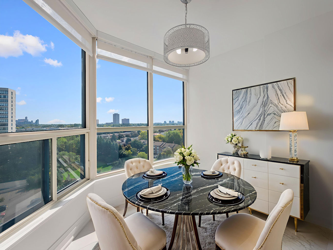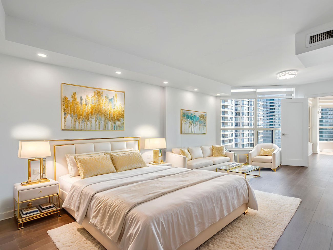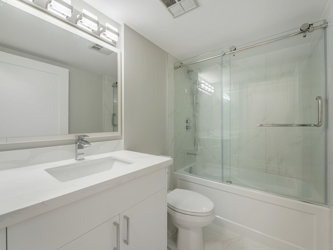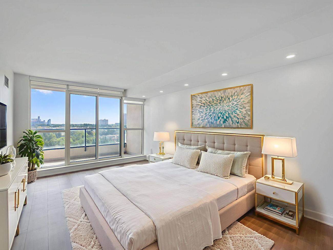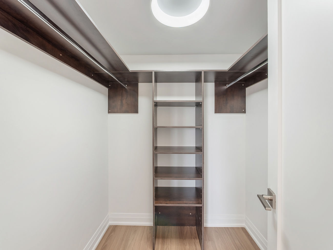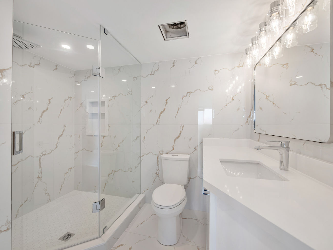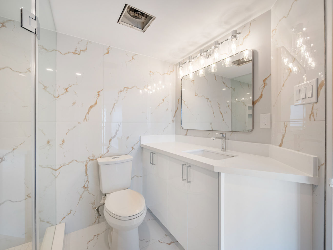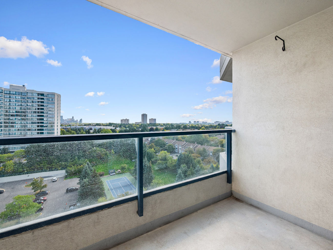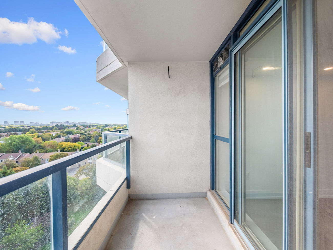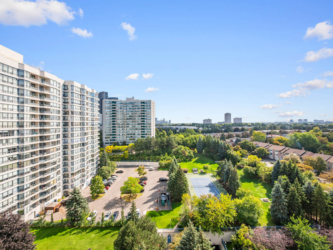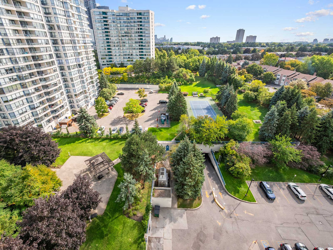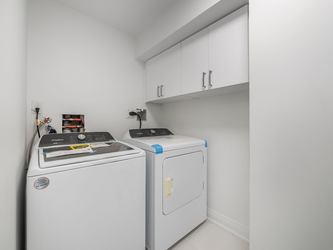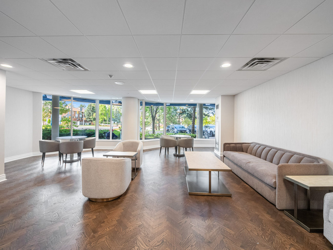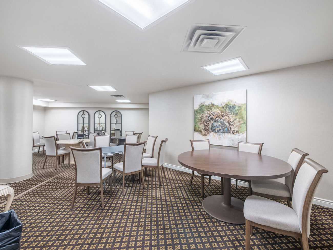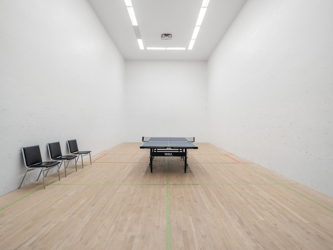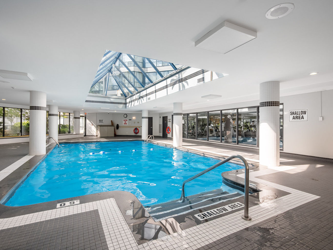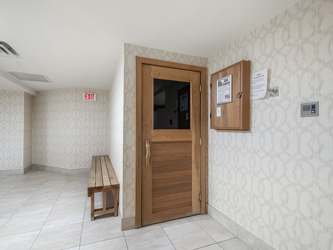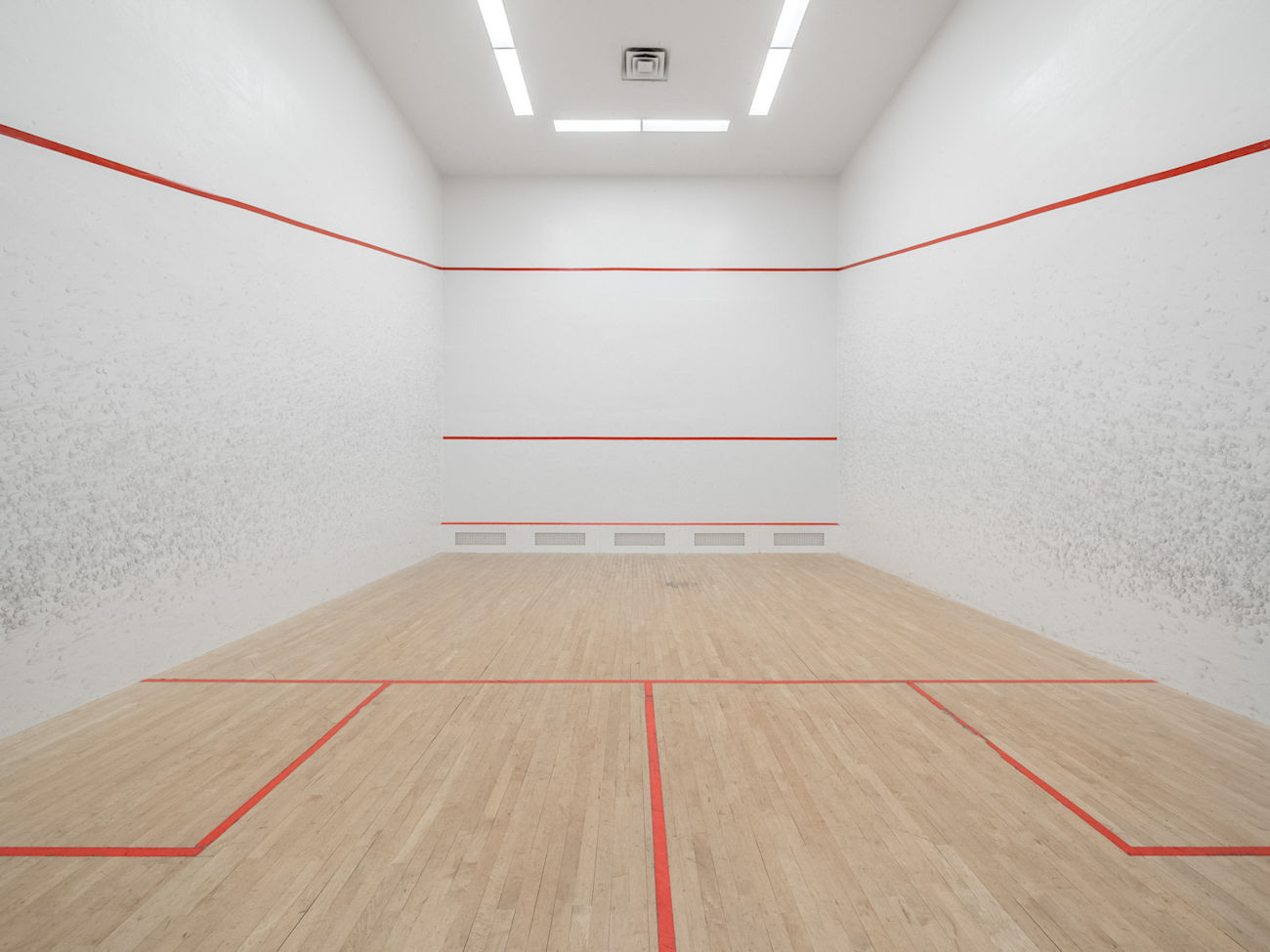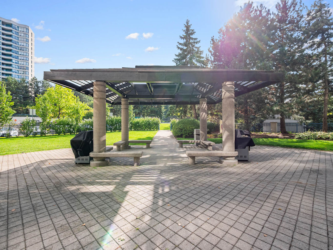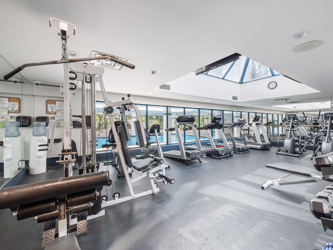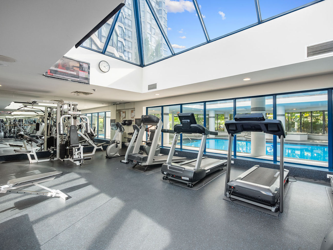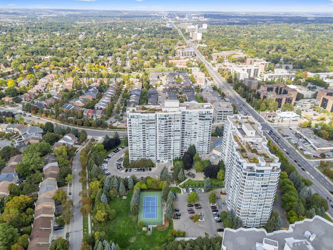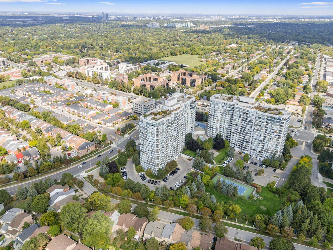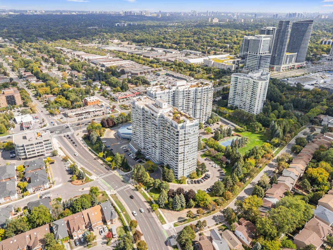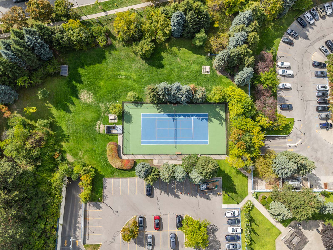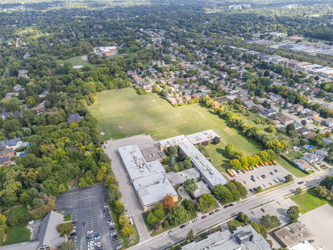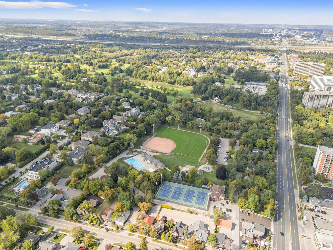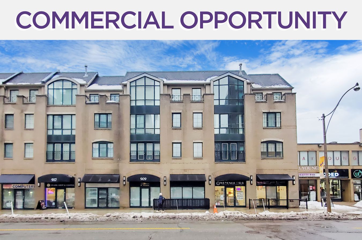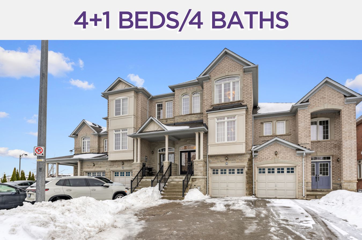1 Clark Avenue West
#1501 – Vaughan ON, L4J 7Y6
Beautifully renovated with exceptional attention to detail, this 1,561 sq ft corner suite in one of Thornhill’s most sought-after buildings is sure to impress. Floor-to-ceiling windows wrap around the home, filling it with natural light and showcasing sweeping south views from the 15th floor.
Elegant upgrades elevate every space: Calacatta quartz counters and 24″ x 18″ porcelain tiles in the kitchen and bathrooms, rich 7.5″ laminate flooring, modern baseboards and trim, pot lights, a smooth ceiling, and functional zebra blinds throughout. The chef’s kitchen features brand new stainless steel appliances, white shaker cabinetry with soft-close hinges and dovetail-jointed drawers, a lazy Susan, quartz backsplash, and a double undermount sink with an elegant faucet.
Both bedrooms are generously sized. The primary retreat offers balcony access, a walk-in closet with organizers, and a 4-piece ensuite with an oversized frameless glass shower with shelving niche, beautifully tiled walls, and a linen closet. Added conveniences include two prime side-by-side parking spots, an ensuite locker and laundry, a tub enclosure in the second bathroom, rain shower and handheld faucets in both bathrooms, dual-flush toilets, and custom light fixtures.
Resort-style amenities include an indoor swimming pool, jacuzzi and sauna, squash, tennis and pickleball courts, a gym, party room, games room, guest suites, a barbecue area, visitor parking, and 24-hour concierge service in the recently renovated lobby. The location offers outstanding investment potential beside the upcoming Yonge North Subway Extension (Clark Station). All-inclusive maintenance fees cover all utilities plus cable and internet.
Whether you are downsizing with intention or seeking a turnkey fresh start, Suite 1501 delivers style, comfort, and serenity. Welcome home.
| Price: | $999,900 |
|---|---|
| Sold Date: | December 18, 2025 |
| Bedrooms: | 2 |
| Bathrooms: | 2 |
| Kitchens: | 1 |
| Family Room: | No |
| Basement: | None |
| Fireplace/Stv: | No |
| Heat: | Forced Air / Gas |
| A/C: | Central Air |
| Apx Age: | 31-50 (1991) |
| Apx Sqft: | 1400-1599 |
| Balcony: | Open |
| Locker: | Ensuite |
| Ensuite Laundry: | Yes |
| Exterior: | Concrete Poured |
| Parking: | Underground/2.0 |
| Parking Spaces: | 2/Owned/224, 225 |
| Pool: | Yes/Indoor |
| Water: | Municipal |
| Sewer: | Sewers |
| Inclusions: |
|
| Building Amenities: |
|
| Property Features: |
|
| Maintenance: | $1,422.29/month |
| Taxes: | $4,206 (2025) |
| # | Room | Level | Room Size (m) | Description |
|---|---|---|---|---|
| 1 | Living Room | Flat | 6.76 x 6.20 | Laminate, Combined With Dining Room, Open Concept |
| 2 | Dining Room | Flat | 6.76 x 6.20 | Laminate, Combined With Living Room, Open Concept |
| 3 | Kitchen | Flat | 3.40 x 2.72 | Porcelain Floor, Stainless Steel Appliances, Quartz Counter |
| 4 | Breakfast | Flat | 2.36 x 2.67 | Porcelain Floor, Combined With Kitchen, South View |
| 5 | Primary Bedroom | Flat | 4.83 x 3.33 | Walk-In Closet, 3 Piece Ensuite, Walkout To Balcony |
| 6 | Bathroom | Flat | 2.49 x 2.79 | Porcelain Floor, 3 Piece Bathroom, Built-In Vanity |
| 7 | Second Bedroom | Flat | 6.58 x 3.66 | Laminate, Large Closet, Double Doors |
| 8 | Bathroom | Flat | 2.39 x 1.55 | Porcelain Floor, 4 Piece Bathroom, Built-In Vanity |
LANGUAGES SPOKEN
RELIGIOUS AFFILIATION
Gallery
Check Out Our Other Listings!

How Can We Help You?
Whether you’re looking for your first home, your dream home or would like to sell, we’d love to work with you! Fill out the form below and a member of our team will be in touch within 24 hours to discuss your real estate needs.
Dave Elfassy, Broker
PHONE: 416.899.1199 | EMAIL: [email protected]
Sutt on Group-Admiral Realty Inc., Brokerage
on Group-Admiral Realty Inc., Brokerage
1206 Centre Street
Thornhill, ON
L4J 3M9
Read Our Reviews!

What does it mean to be 1NVALUABLE? It means we’ve got your back. We understand the trust that you’ve placed in us. That’s why we’ll do everything we can to protect your interests–fiercely and without compromise. We’ll work tirelessly to deliver the best possible outcome for you and your family, because we understand what “home” means to you.


