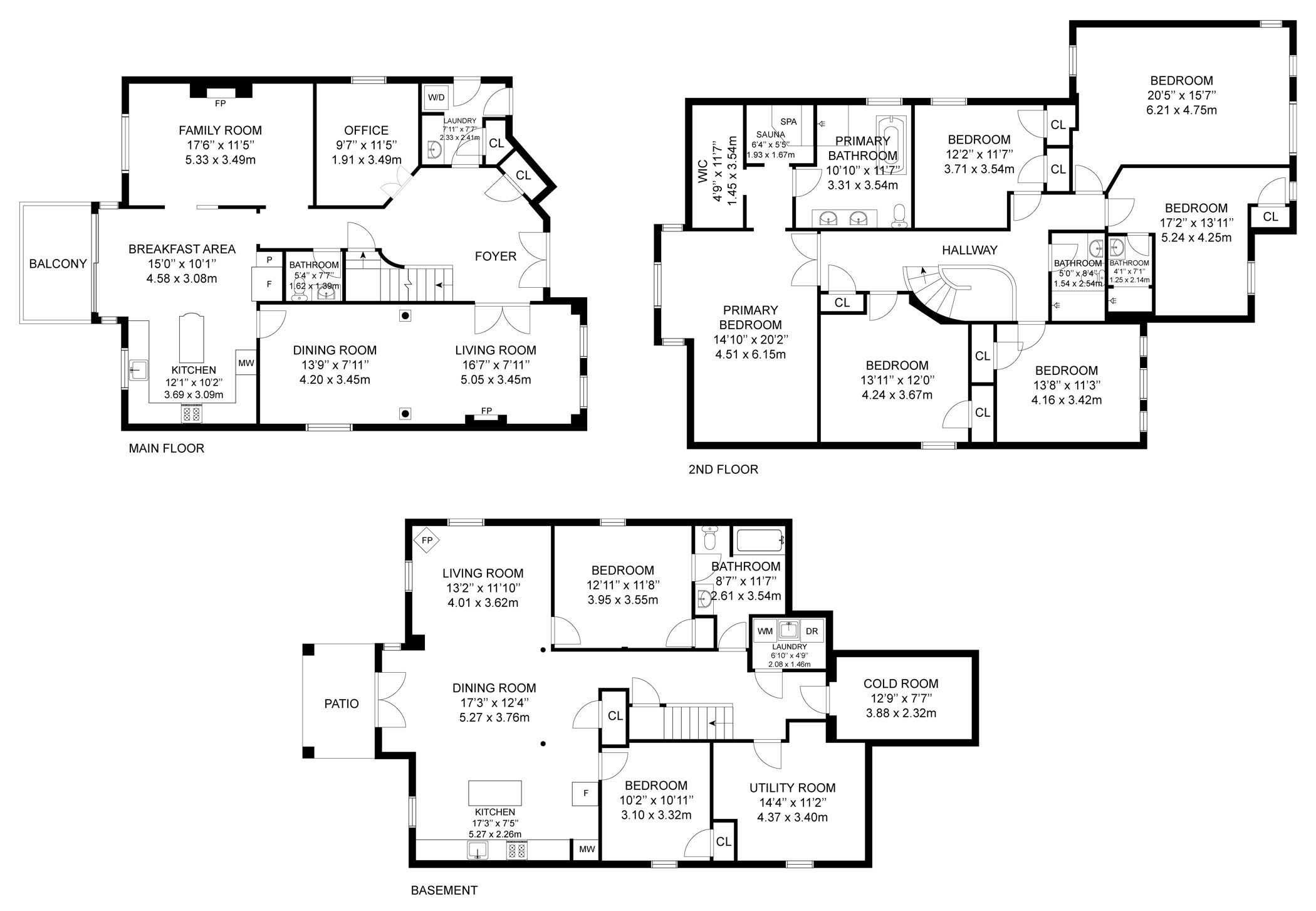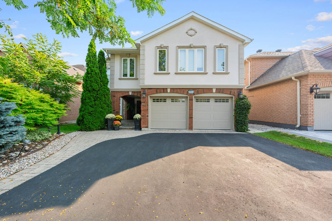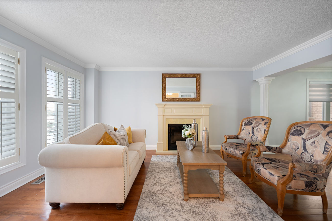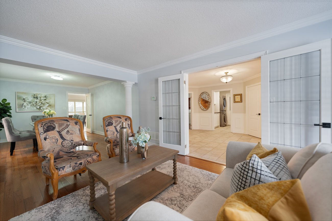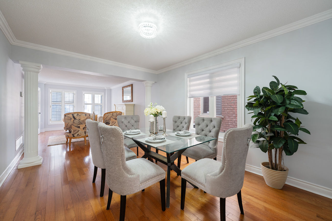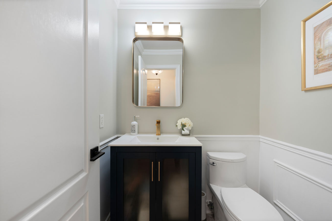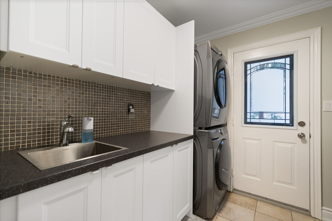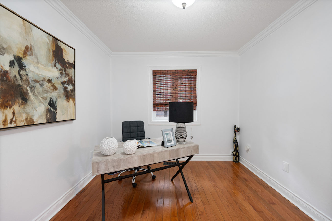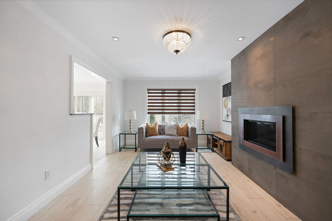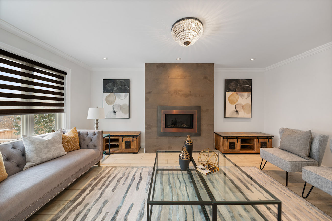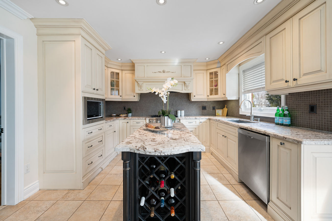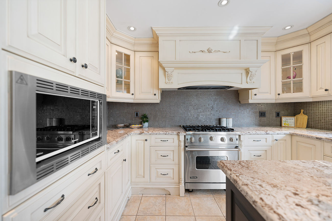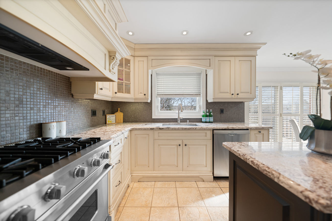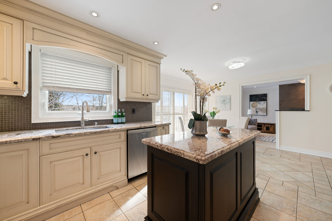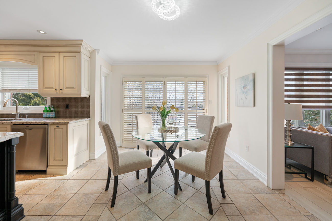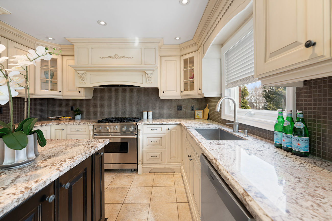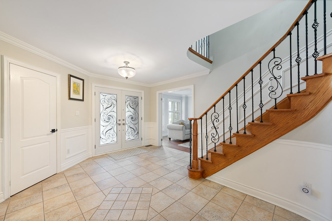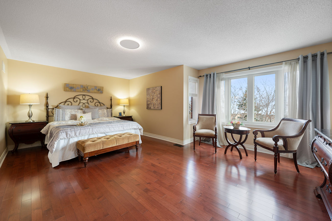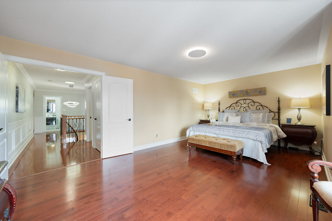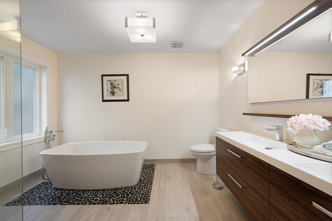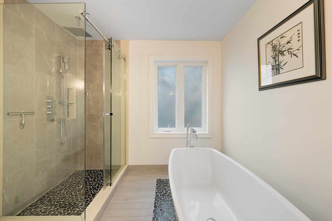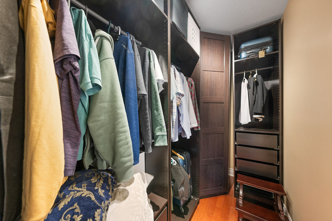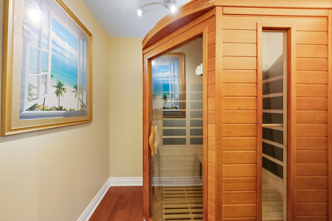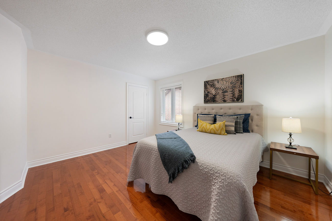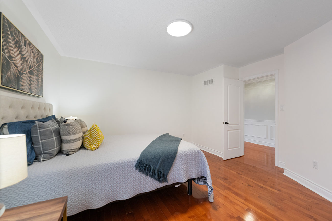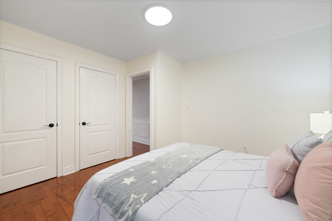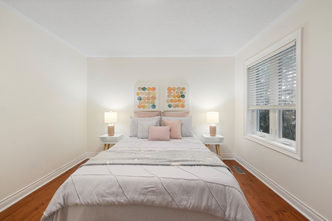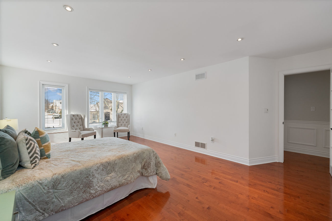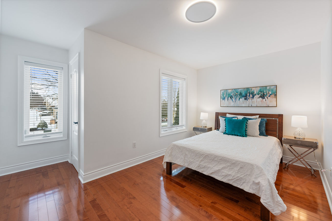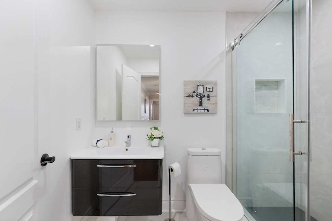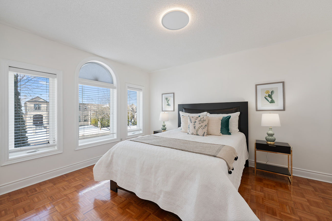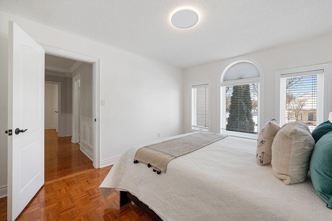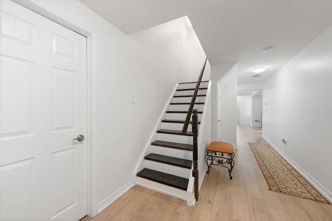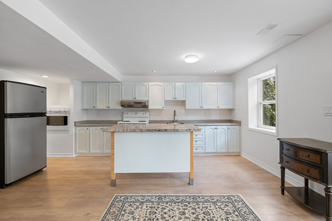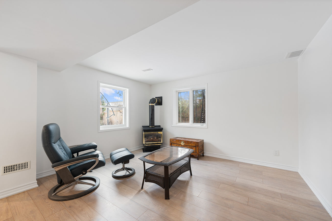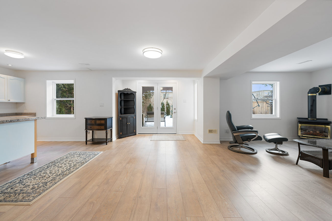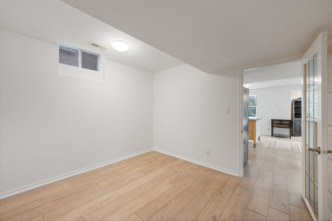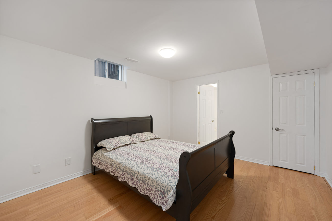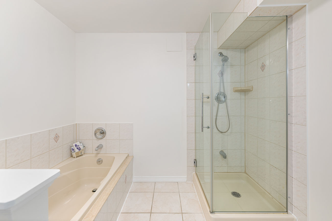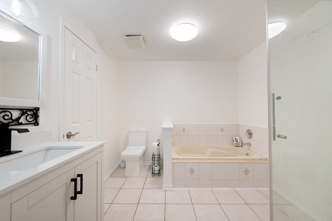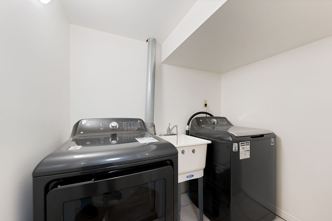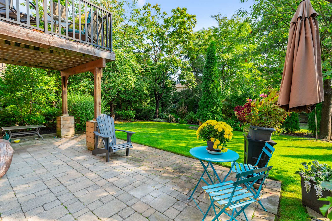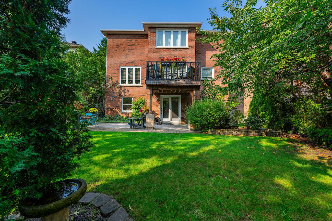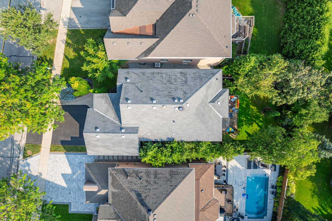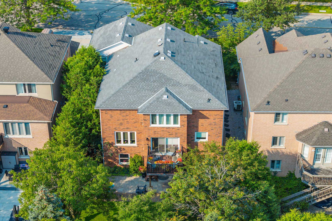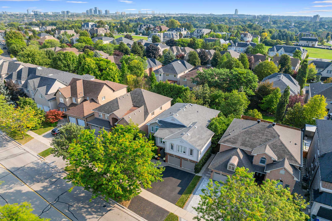117 Flamingo Road
Vaughan, ON L4J 8K8
Welcome to 117 Flamingo Road. This stunning 6+2 bedroom Newport model home by Rosedale Garden Homes, offering over 3,000 sq/ft of luxurious living space.
Step inside through the grand double-door entry to find elegant oak hardwood flooring and staircase, complemented by crown moulding, wainscoting, and pot lights throughout. The main floor boasts a welcoming living room with an electric fireplace, a formal dining room, and a bright, well-appointed kitchen featuring stainless steel built-in appliances, a center island, abundant ceiling-height cabinetry for storage, and a breakfast area with a walk-out to the balcony for outdoor relaxation. The spacious family room showcases a built-in gas fireplace, while a dedicated study, laundry room with garage access, and a convenient 2-piece powder room complete the main level.
The second floor offers a grand primary bedroom with a double-door entry, two walk-in closets with built-in organizers, and a lavish 5-piece ensuite. A private sauna is located off the primary bedroom, providing a true retreat. Additionally, five generously sized bedrooms and two full bathrooms complete the upper level, ensuring ample space for a growing family.
Downstairs, the fully finished basement in-law suite is designed for both comfort and functionality, featuring a bright and open-concept layout with two additional bedrooms, a full 4-piece washroom with a soaker tub and separate glass shower, a cozy fireplace, a second dedicated laundry room, and a walk-out to the backyard.
Step outside to the expansive, beautifully landscaped backyard, offering lush greenery, manicured grass, and a stone patio—the perfect space to unwind after a long day.
Additional highlights include a double-car garage, a 350 sq/ft. addition completed in 2005, which added two extra bedrooms and a full washroom, as well as kitchen cabinetry upgrades completed in 2010.
This exceptional home seamlessly blends space, comfort, and elegance, making it the perfect choice for a growing family. Do not miss this rare opportunity!
| # | Room | Level | Room Size (m) | Description |
|---|---|---|---|---|
| 1 | Living | Main | 4.71 x 4.73 | Hardwood Floor, Picture Window, Pot Lights |
| 2 | Dining | Main | 3.95 x 4.66 | Hardwood Floor, Coffered Ceiling, Combined With Living Room |
| 3 | Kitchen | Main | 4.64 x 7.26 | Stainless Steel Appliances, Centre Island, Quartz Countertops |
| 4 | Breakfast | Main | 4.64 x 7.26 | Hardwood Floor, Pantry, Walkout To Pool |
| 5 | Family | Main | 3.64 x 4.21 | Hardwood Floor, Gas Fireplace, Pot Lights |
| 6 | Office | Main | 2.90 x 4.87 | Hardwood Floor, Gas Fireplace, Built-In Speakers |
| 7 | Primary Bedroom | 2nd | 5.72 x 5.03 | Hardwood Floor, 5 Piece Ensuite, Walk-In Closet |
| 8 | 2nd Br | 2nd | 3.84 x 3.91 | Hardwood Floor, 4 Piece Ensuite, Large Closet |
| 9 | 3rd Br | 2nd | 3.83 x 3.73 | Hardwood Floor, Large Closet, Semi-Ensuite |
| 10 | 4th Br | 2nd | 3.63 x 3.92 | Hardwood Floor, Double Closet, Semi-Ensuite |
| 11 | 5th Br | Bsmt | 3.77 x 5.51 | Broadloom, Double Closet, Pot Lights |
| 12 | Rec | Bsmt | 5.49 x 7.83 | Broadloom, 3 Piece Bathroom, Pot Lights |
Open House Dates
Saturday, June 14, 2025 – 2pm-4pm
FRASER INSTITUTE SCHOOL RANKINGS
LANGUAGES SPOKEN
RELIGIOUS AFFILIATION
Gallery
Check Out Our Other Listings!

How Can We Help You?
Whether you’re looking for your first home, your dream home or would like to sell, we’d love to work with you! Fill out the form below and a member of our team will be in touch within 24 hours to discuss your real estate needs.
Dave Elfassy, Broker
PHONE: 416.899.1199 | EMAIL: [email protected]
Sutt on Group-Admiral Realty Inc., Brokerage
on Group-Admiral Realty Inc., Brokerage
1206 Centre Street
Thornhill, ON
L4J 3M9
Read Our Reviews!

What does it mean to be 1NVALUABLE? It means we’ve got your back. We understand the trust that you’ve placed in us. That’s why we’ll do everything we can to protect your interests–fiercely and without compromise. We’ll work tirelessly to deliver the best possible outcome for you and your family, because we understand what “home” means to you.


