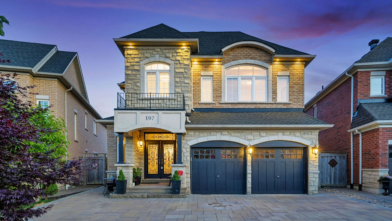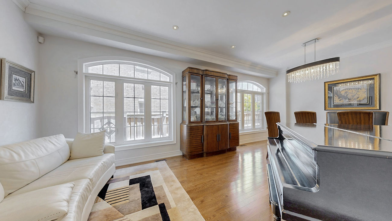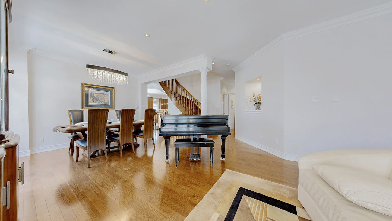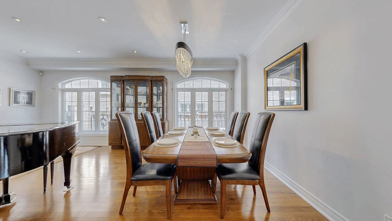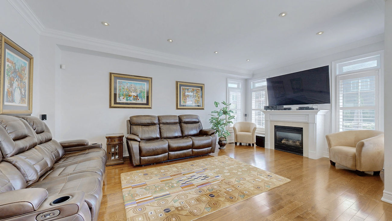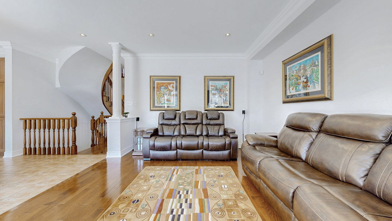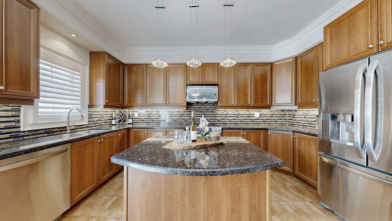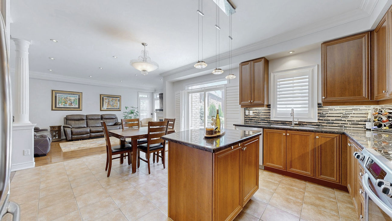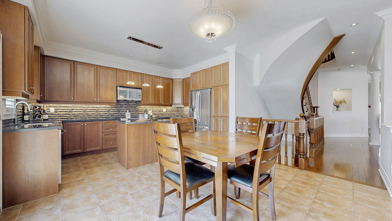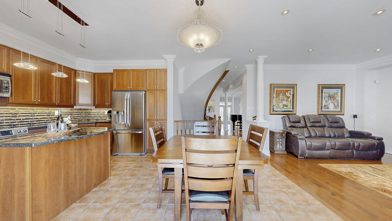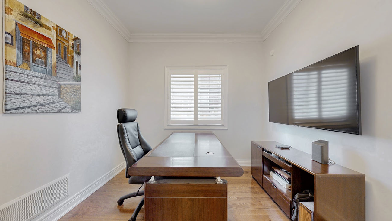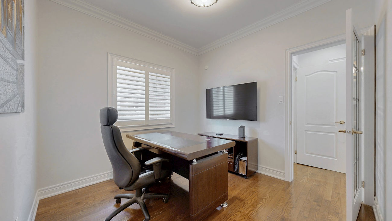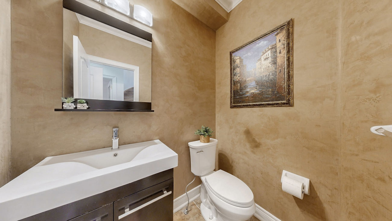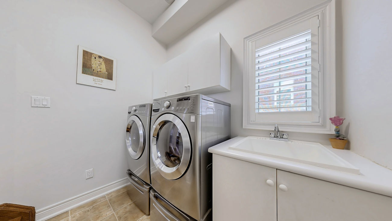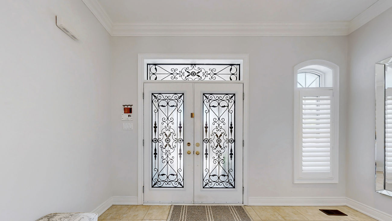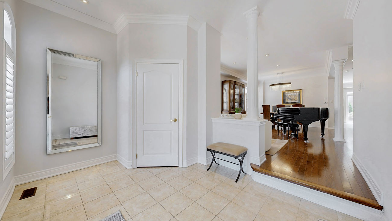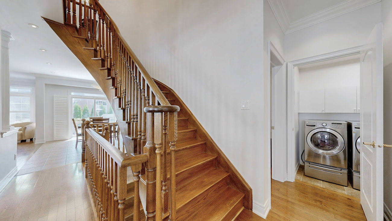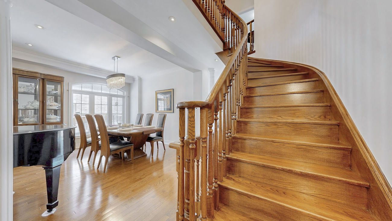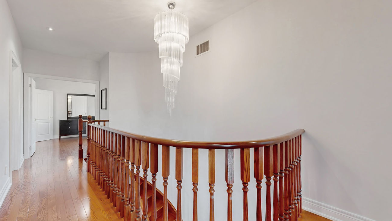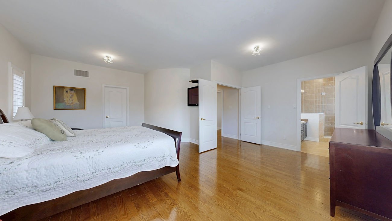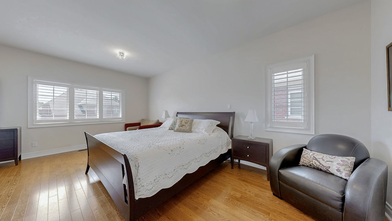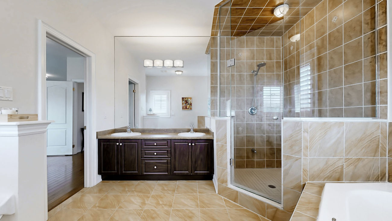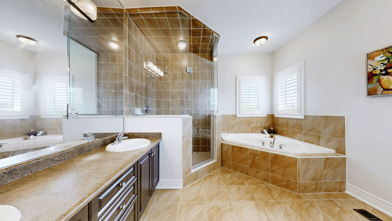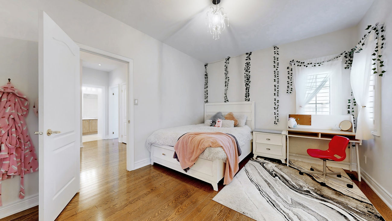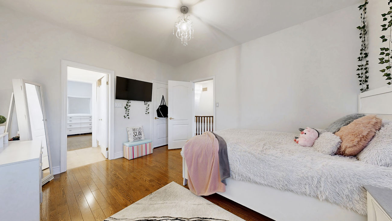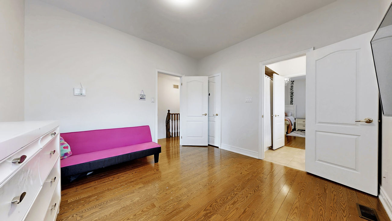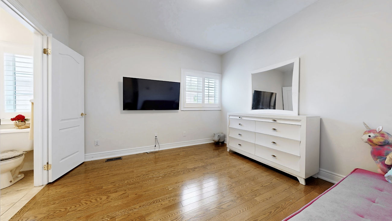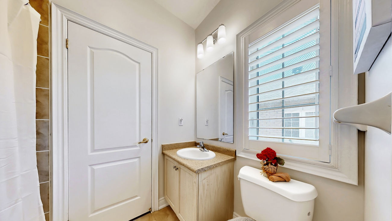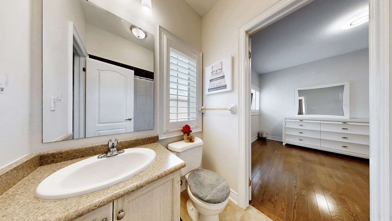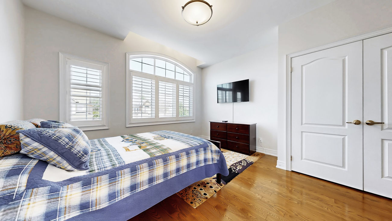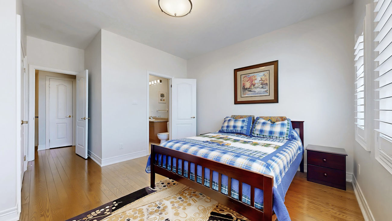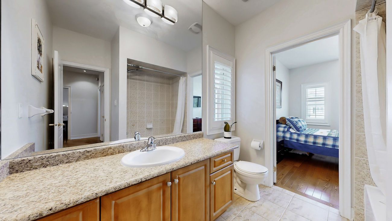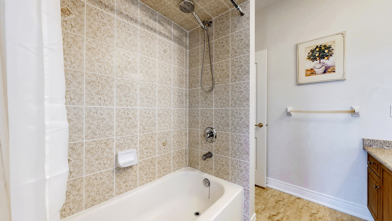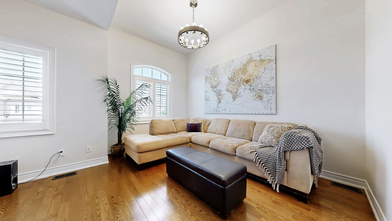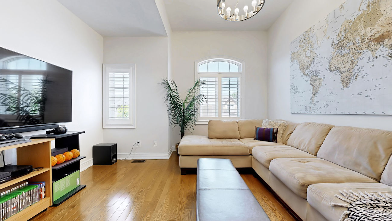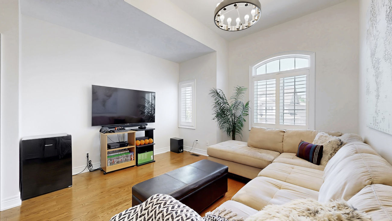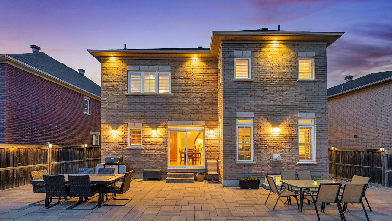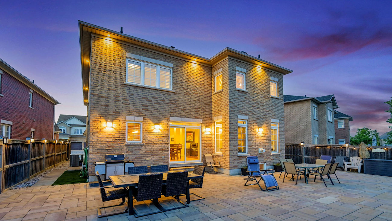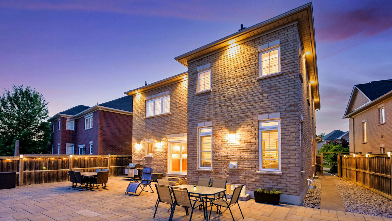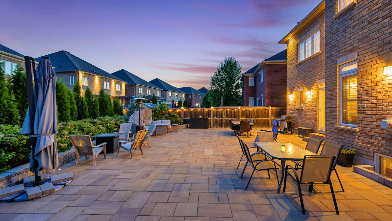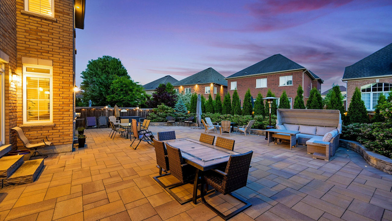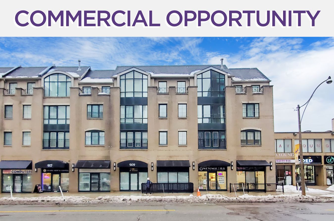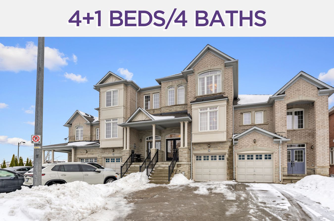197 Israel Zilber Drive
Vaughan, Ontario L6A 0L3
Step inside 197 Israel Zilber Drive in Vaughan’s sought-after Patterson neighbourhood—a beautifully maintained 5-bedroom, 4-bathroom detached home set on a premium pie-shaped lot.
With a 41-foot wide frontage that extends to 56 feet at the rear and a depth of 118 feet, this property offers a spacious backyard oasis. It has been professionally landscaped with interlocking throughout and a large, grass-free garden designed for low maintenance and year-round enjoyment.
Inside, the home boasts hardwood flooring across the main and second floors, complemented by ceramic tiles in the foyer, kitchen, laundry room, and bathrooms. The main level features crown moulding, custom lighting, and an upgraded powder room with a bespoke vanity. The kitchen is bright and inviting, offering extended cabinetry, a stylish backsplash, and transom windows that allow natural light to flow through both the kitchen and adjoining family room. Expanded windows in the living and dining areas create an airy, open-concept atmosphere ideal for entertaining.
Upstairs, the home continues to impress with 9-foot ceilings, hardwood floors, and California shutters throughout, adding both elegance and privacy. The basement is mostly unfinished, with the exception of an 85-square-foot finished landing area featuring laminate flooring—perfect for future customization.
Additional upgrades include a new roof, freshly painted interior in 2023, exterior pot lights, numerous interior pot lights, and a gas line in the backyard ready for a barbecue. Located in a vibrant, family-friendly community, this home is just minutes from top-rated schools, scenic parks, community centres, Highway 407 and 427, Vaughan Mills, Mackenzie Health Hospital, Maple GO Station, and more. It offers the perfect combination of luxury, comfort, and everyday practicality.
| Price: | $1.949,888 |
|---|---|
| Sold Date: | September 14, 2025 |
| Bedrooms: | 5 |
| Bathrooms: | 4 |
| Kitchens: | 1 |
| Family Room: | Yes |
| Basement: | Unfinished |
| Fireplace/Stv: | Yes |
| Heat: | Forced Air/Gas |
| A/C: | Central Air |
| Central Vac: | Yes |
| Laundry: | Main Level |
| Apx Age: | 15 Years (2010) |
| Lot Size: | 41′ x 118′ |
| Apx Sqft: | 3000-3500 |
| Exterior: | Brick, Stone |
| Drive: | Private Double |
| Garage: | Built-In/2.0 |
| Parking Spaces: | 6 |
| Pool: | No |
| Property Features: |
|
| Water: | Municipal |
| Sewer: | Sewers |
| Taxes: | $8,601.25 (2024) |
| # | Room | Level | Room Size (m) | Description |
|---|---|---|---|---|
| 1 | Foyer | Main | 3.94 x 2.74 | Ceramic Floor, Double Doors, Closet |
| 2 | Living Room | Main | 5.03 x 6.81 | Hardwood Floor, Crown Moulding, Pot Lights |
| 3 | Dining Room | Main | 5.03 x 6.81 | Hardwood Floor, Combined With Living Room, Open Concept |
| 4 | Kitchen | Main | 5.61 x 4.5 | Custom Backsplash, Stainless Steel Appliances, Centre Island |
| 5 | Family Room | Main | 3.91 x 6.05 | Gas Fireplace, California Shutters, Pot Lights |
| 6 | Office | Main | 3.1 x 3.02 | Hardwood Floor, Crown Moulding, California Shutters |
| 7 | Laundry | Main | 2.44 x 2.51 | Tile Floor, Laundry Sink, Separate Room |
| 8 | Primary Bedroom | Second | 6.05 x 6.12 | Double Doors, 5 Piece Ensuite, Walk-In Closet |
| 9 | Second Bedroom | Second | 3.48 x 3.51 | Hardwood Floor, Semi Ensuite, California Shutters |
| 10 | Third Bedroom | Second | 3.48 x 4.32 | Hardwood Floor, Semi Ensuite, California Shutters |
| 11 | Fourth Bedroom | Second | 4.11 x 5.23 | Hardwood Floor, 4 Piece Ensuite, California Shutters |
| 12 | Fifth Bedroom | Second | 4.06 x 5.79 | Hardwood Floor, California Shutters, Closet |
Open House Dates
Sunday, August 17, 2025 – 2pm-4pm
LANGUAGES SPOKEN
Floor Plans
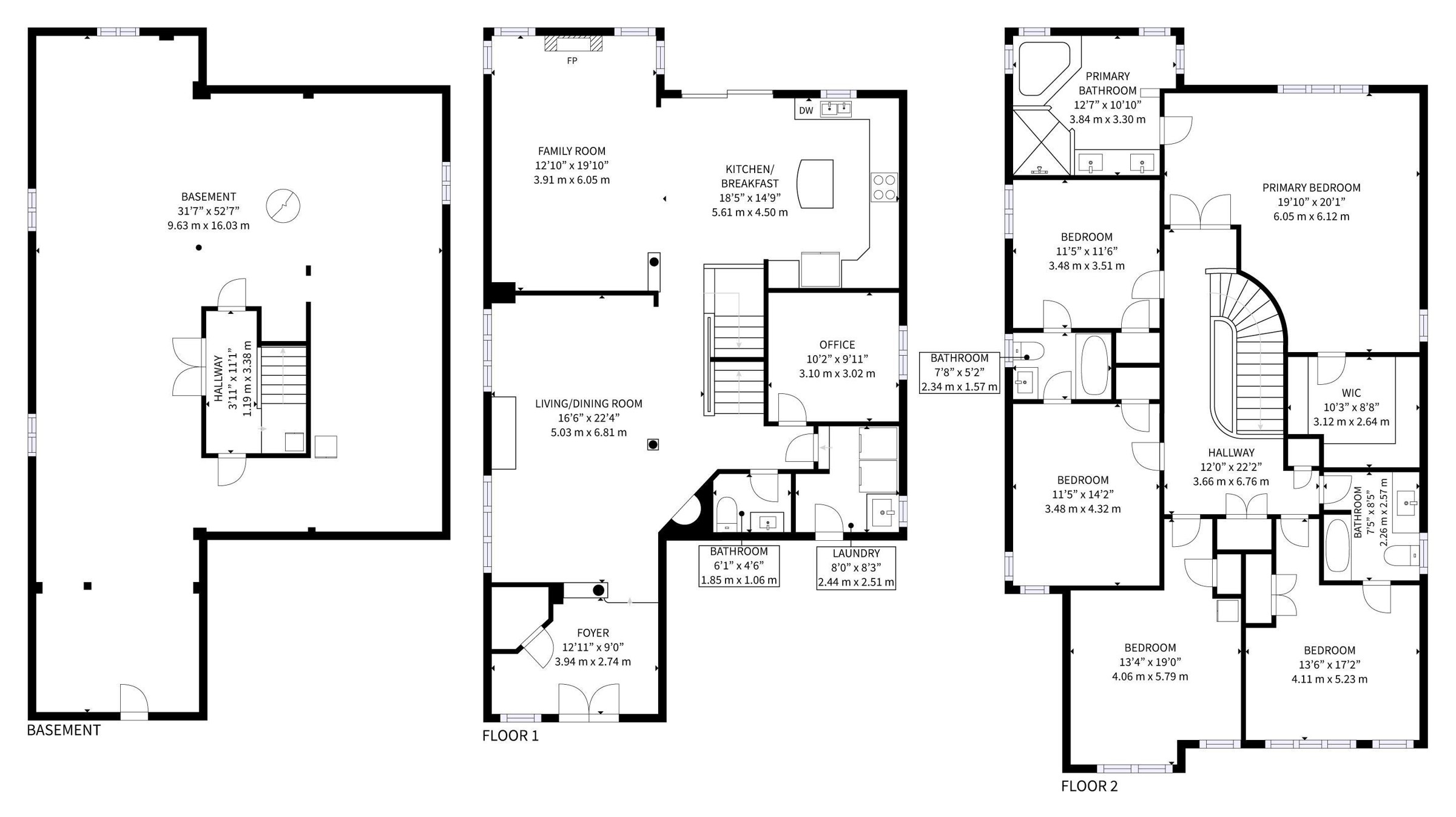
Gallery
Check Out Our Other Listings!

How Can We Help You?
Whether you’re looking for your first home, your dream home or would like to sell, we’d love to work with you! Fill out the form below and a member of our team will be in touch within 24 hours to discuss your real estate needs.
Dave Elfassy, Broker
PHONE: 416.899.1199 | EMAIL: [email protected]
Sutt on Group-Admiral Realty Inc., Brokerage
on Group-Admiral Realty Inc., Brokerage
1206 Centre Street
Thornhill, ON
L4J 3M9
Read Our Reviews!

What does it mean to be 1NVALUABLE? It means we’ve got your back. We understand the trust that you’ve placed in us. That’s why we’ll do everything we can to protect your interests–fiercely and without compromise. We’ll work tirelessly to deliver the best possible outcome for you and your family, because we understand what “home” means to you.


