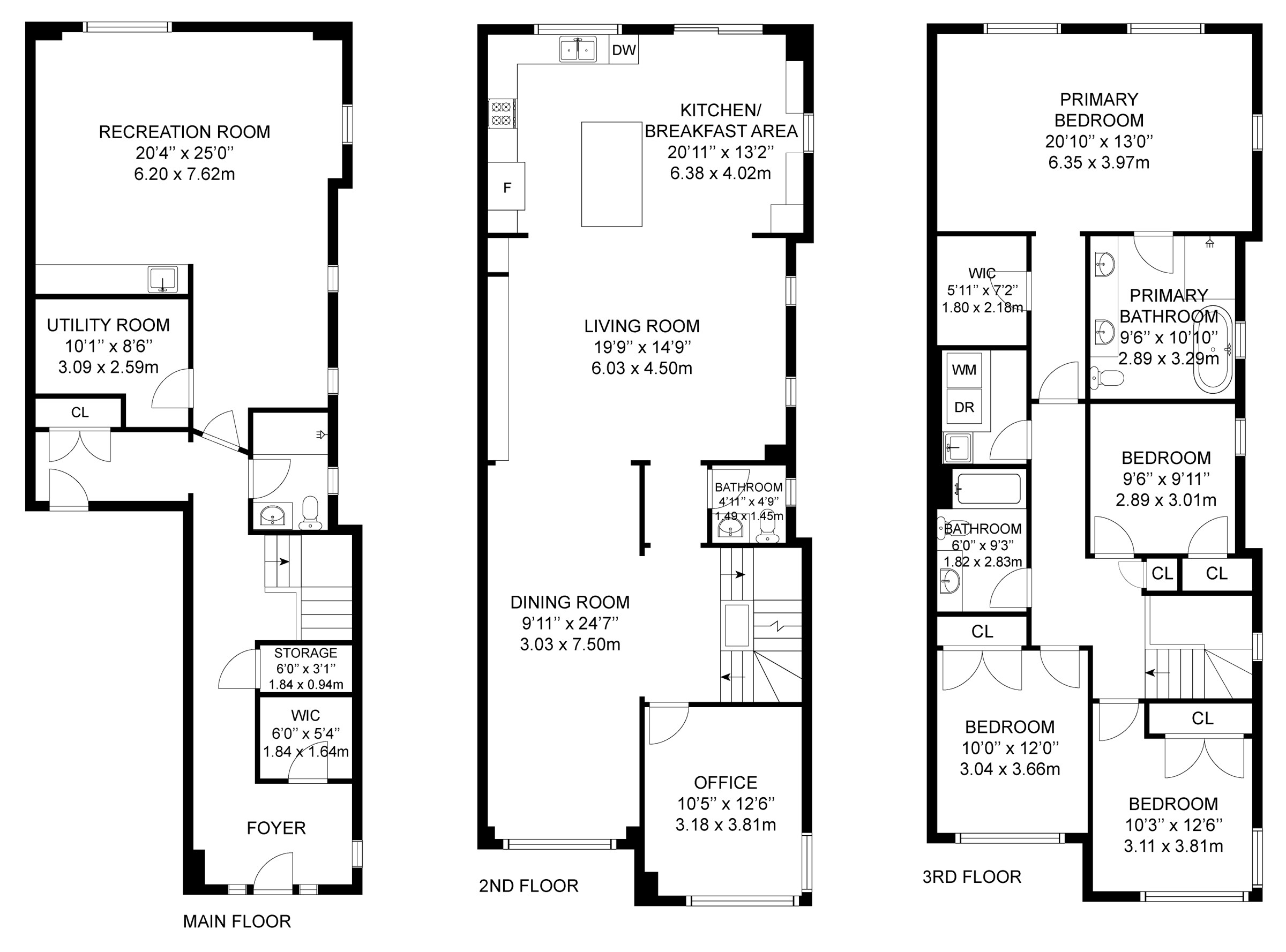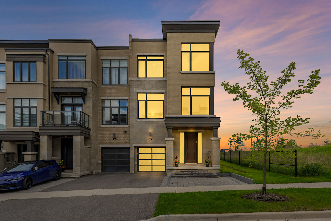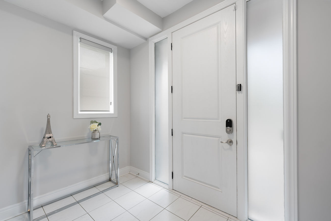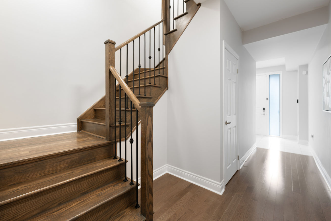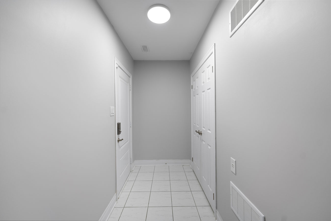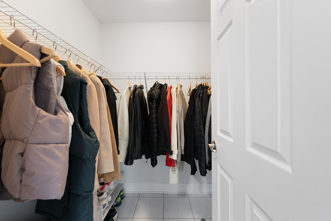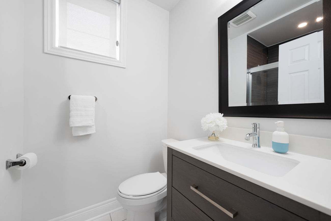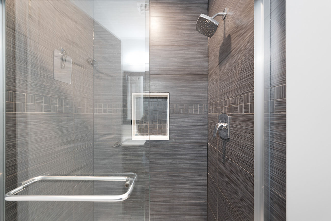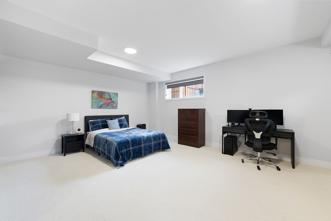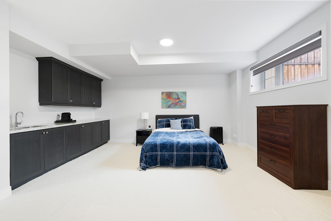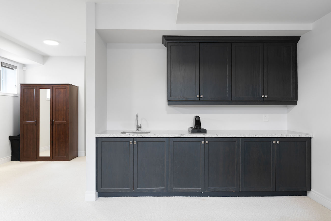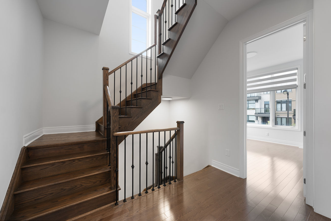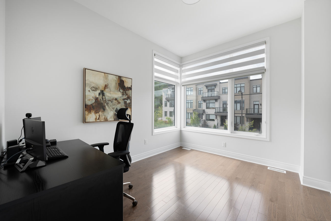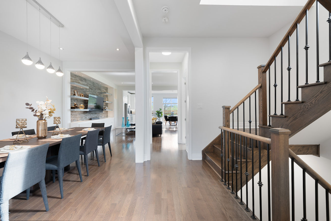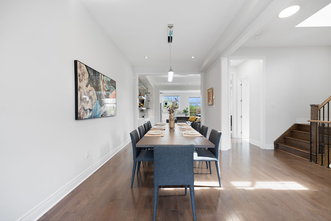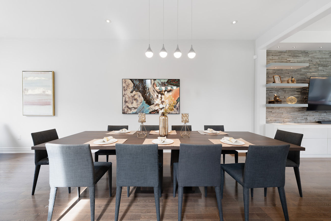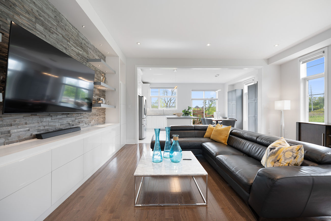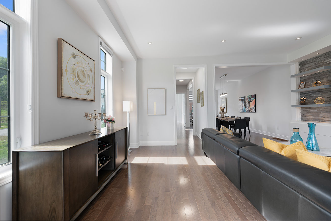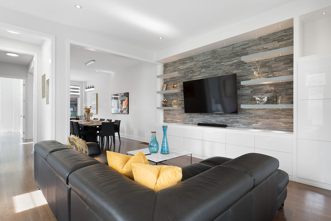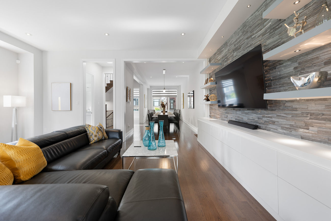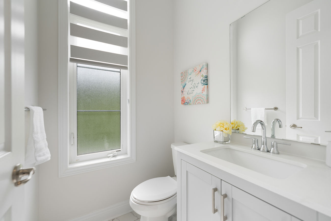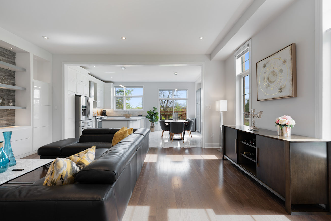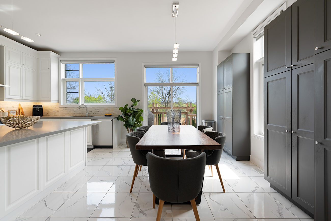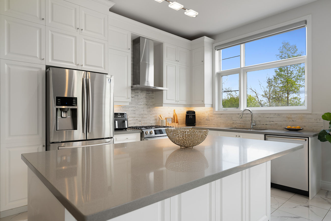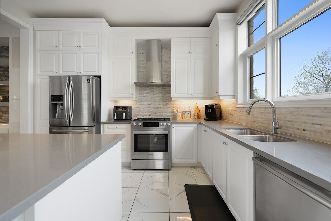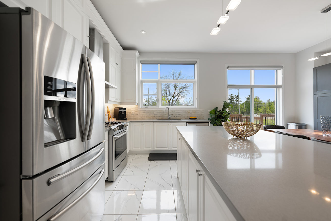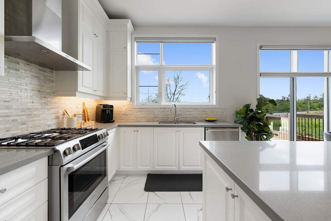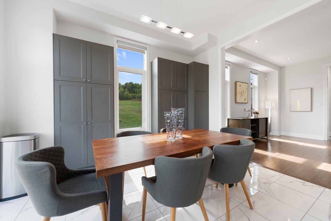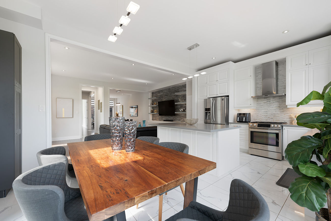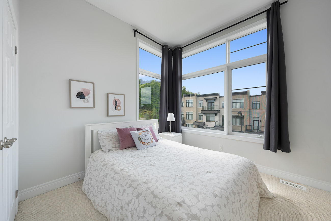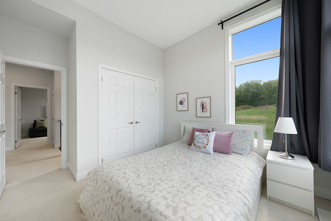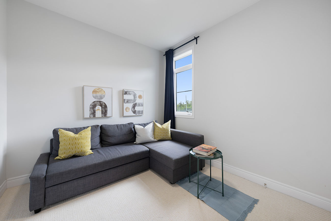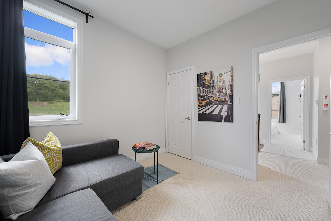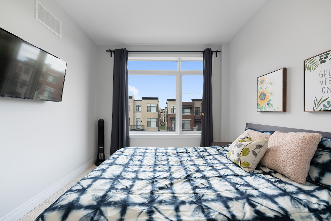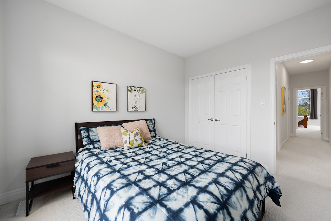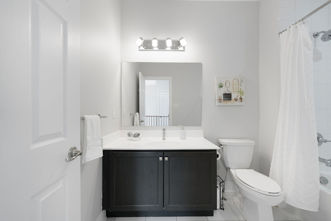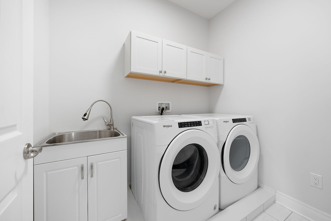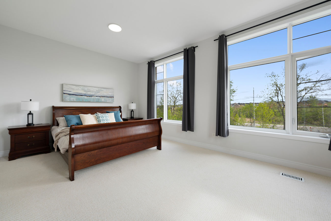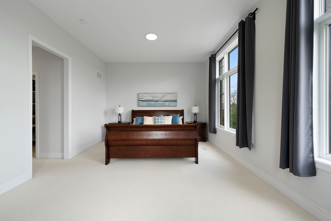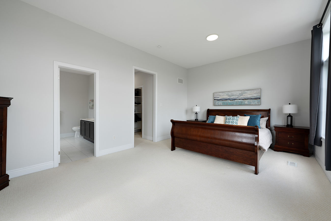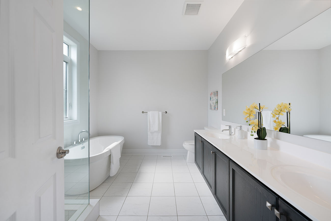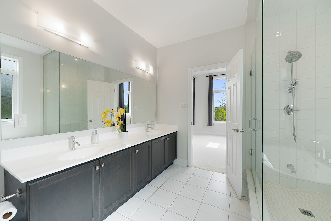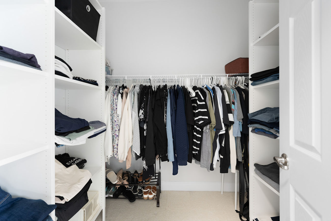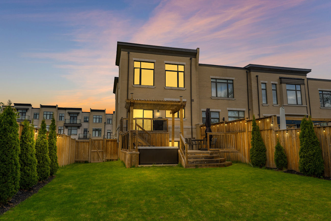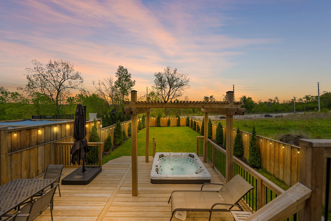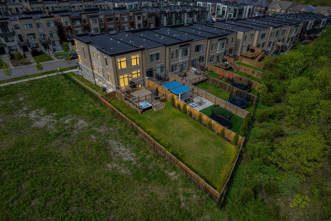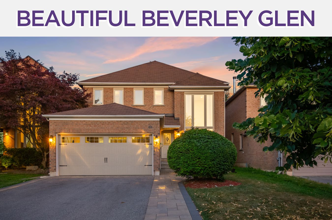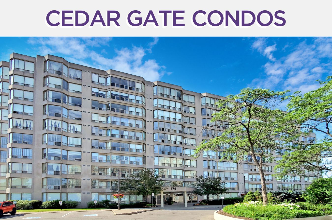88 Carrville Woods Circle
Vaughan, Ontario L6A 4Z6
Welcome to 88 Carrville Woods Circle, an exquisite freehold end-unit townhouse the Valleys of Thornhill.
This Aquila model home offers an impressive 3,342 square feet of refined living space. With 4+1 bedrooms and 4 bathrooms, this property features luxurious upgrades and thoughtful design, including over $180,000 in premium improvements.
Upon entry, you are welcomed by soaring 9-foot to 10-foot smooth ceilings and oversized windows that bathe the home in natural light. The second level highlights rich hardwood flooring, pot lights throughout, and a beautifully upgraded powder room. The living area features a stunning decorative stone wall with custom built-in cabinets, drawers, and accent lighting. The gourmet kitchen is a chef’s dream with stainless steel appliances, new custom cabinetry, an oversized island, and elegant 18×18 marble-style tiled floors. The bright eat-in kitchen area extends to a convenient mudroom connected to the garage for added daily functionality.
Upstairs, all four bedrooms offer plush carpeting, and the expansive primary suite impresses with a walk-in closet and a spa-inspired five-piece ensuite featuring a glass shower and soaker tub. An upgraded main bathroom enhances the upper floor, while the oak staircase with iron pickets adds a touch of elegance throughout the home.
The main floor features an oversized, versatile living space complete with a walk-in closet, a three-piece bathroom, and its own living area. Outdoor living is equally impressive with a professionally landscaped two-storey deck, a six-person hot tub, privacy fencing, and lush greenery including more than twenty planted trees. The fully fenced backyard, side yard, and front garden are enhanced with a Wi-Fi controlled sprinkler system featuring over ten heads for effortless maintenance.
Curb appeal is elevated by an upgraded interlocking driveway providing additional parking and a refined aesthetic. Additional conveniences include two separate thermostats, allowing temperature control across different floors, and a host of included upgrades for modern living.
Ready to make your move? Give us a call!
| Price: | $1,590,000 |
|---|---|
| Sold Date: | May 30, 2025 |
| Bedrooms: | 4+1 |
| Bathrooms: | 4 |
| Kitchens: | 1+1 |
| Family Room: | Yes |
| Basement: | None |
| Fireplace/Stv: | No |
| Heat: | Forced Air/Gas |
| A/C: | Central Air |
| Central Vac: | No |
| Laundry: | Upper |
| Apx Age: | 5 Years (2020) |
| Lot Size: | 33.8′ x 168.95′ |
| Apx Sqft: | 3000-3500 |
| Exterior: | Brick |
| Drive: | Private |
| Garage: | Attached/1.0 |
| Parking Spaces: | 2 |
| Pool: | No |
| Property Features: |
|
| Water: | Municipal |
| Sewer: | Sewers |
| Taxes: | $7,152.33 (2024) |
| # | Room | Level | Room Size (m) | Description |
|---|---|---|---|---|
| 1 | Bedroom | Main | 6.2 x 7.62 | Broadloom, Combined With Kitchen, Above Grade Window |
| 2 | Living Room | 2nd | 6.03 x 4.5 | Hardwood Floor, Pot Lights, Built-In Shelves |
| 3 | Dining Room | 2nd | 3.03 x 7.5 | Hardwood Floor, Pot Lights, Open Concept |
| 4 | Kitchen | 2nd | 6.38 x 4.02 | Ceramic Floor, Stainless Steel Appliances, Centre Island |
| 5 | Breakfast | 2nd | 6.38 x 4.02 | Ceramic Floor, Combined With Kitchen, Walkout To Deck |
| 6 | Office | 2nd | 3.18 x 3.81 | Hardwood Floor, Overlooks Frontyard, Separate Room |
| 7 | Primary Bedroom | 3rd | 6.35 x 3.97 | Broadloom, 5 Piece Ensuite, Walk-In Closet |
| 8 | Bathroom | 3rd | 2.89 x 3.29 | Double Sink, Soaker, Separate Shower |
| 9 | Second Bedroom | 3rd | 2.89 x 3.01 | Broadloom, Closet, Window |
| 10 | Third Bedroom | 3rd | 3.11 x 3.81 | Broadloom, Large Closet, Window |
| 11 | Fourth Bedroom | 3rd | 3.04 x 3.66 | Broadloom, Large Closet, Window |
| 12 | Bathroom | 3rd | 1.82 x 2.83 | Tile Floor, 4 Piece Bathroom, Built-In Vanity |
LANGUAGES SPOKEN
RELIGIOUS AFFILIATION
Gallery
Check Out Our Other Listings!

How Can We Help You?
Whether you’re looking for your first home, your dream home or would like to sell, we’d love to work with you! Fill out the form below and a member of our team will be in touch within 24 hours to discuss your real estate needs.
Dave Elfassy, Broker
PHONE: 416.899.1199 | EMAIL: [email protected]
Sutt on Group-Admiral Realty Inc., Brokerage
on Group-Admiral Realty Inc., Brokerage
1206 Centre Street
Thornhill, ON
L4J 3M9
Read Our Reviews!

What does it mean to be 1NVALUABLE? It means we’ve got your back. We understand the trust that you’ve placed in us. That’s why we’ll do everything we can to protect your interests–fiercely and without compromise. We’ll work tirelessly to deliver the best possible outcome for you and your family, because we understand what “home” means to you.


