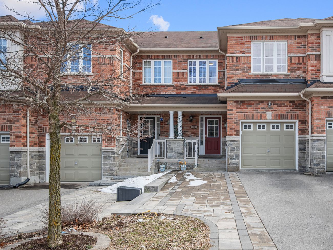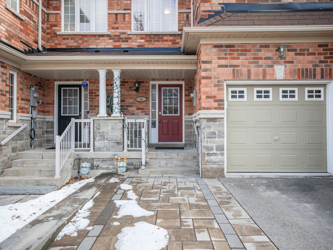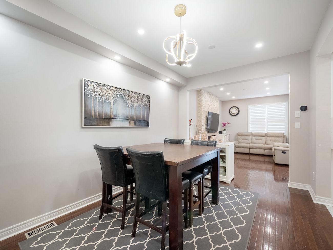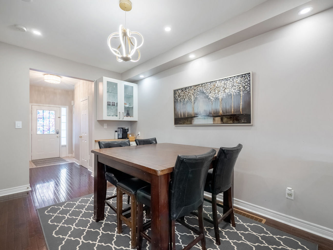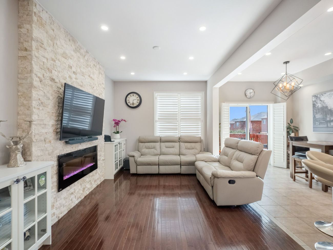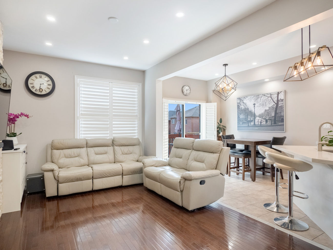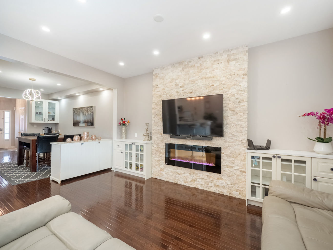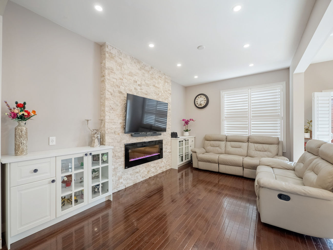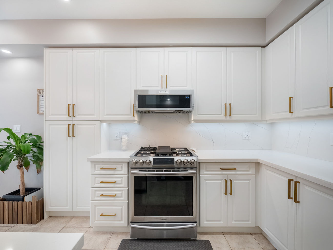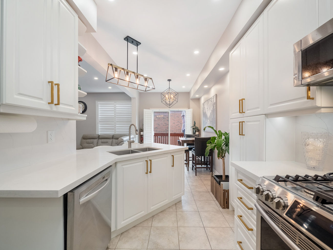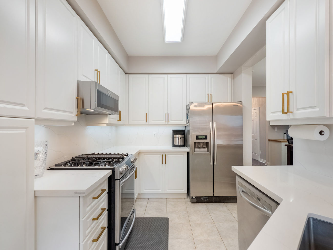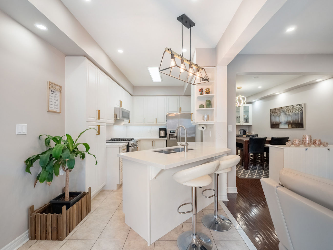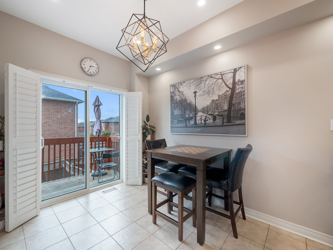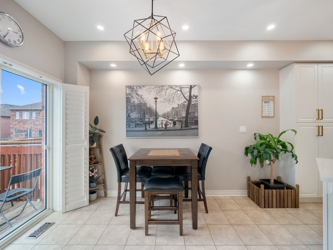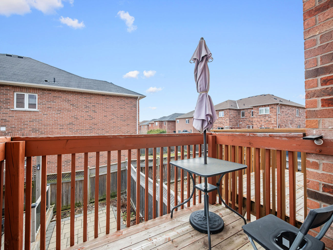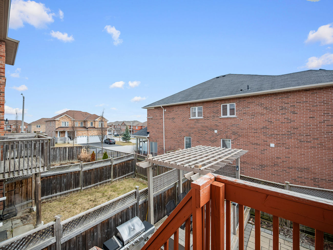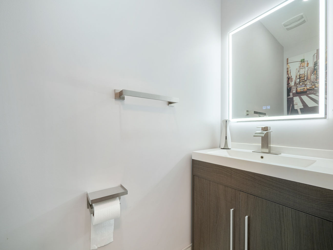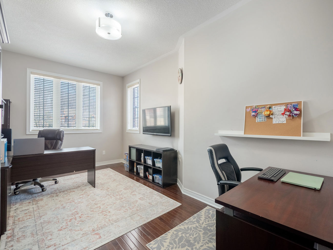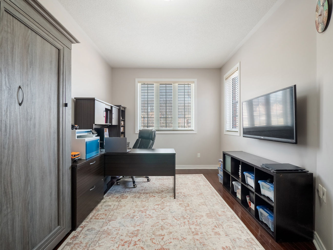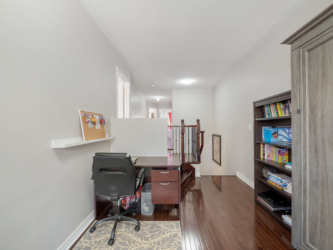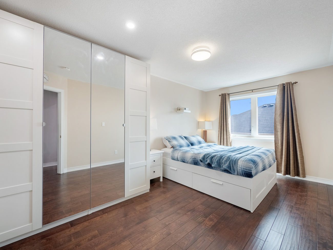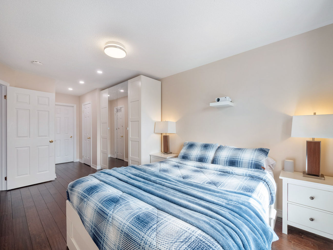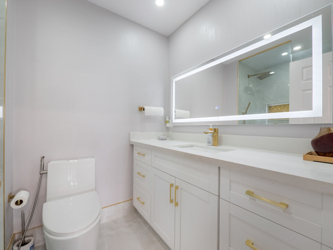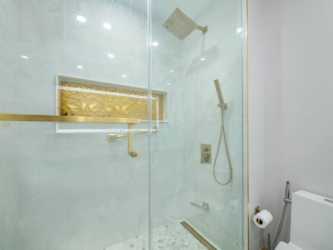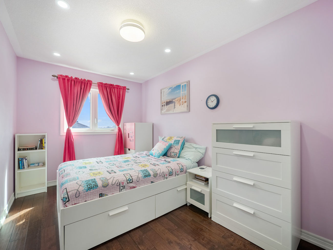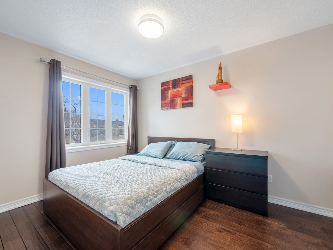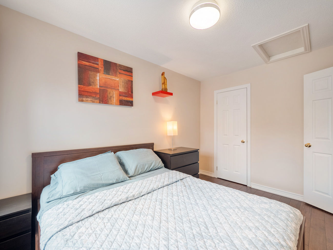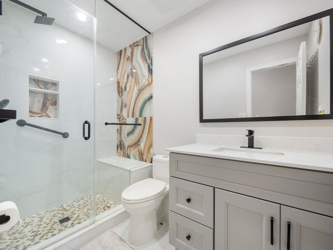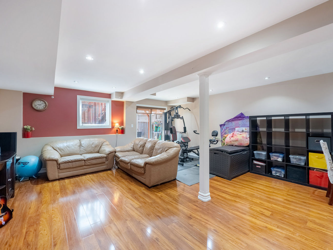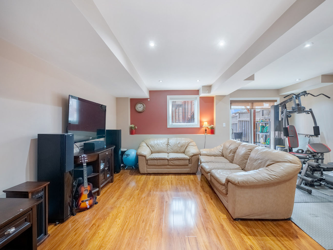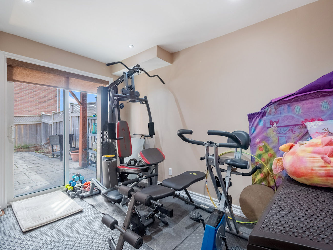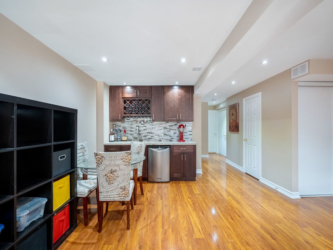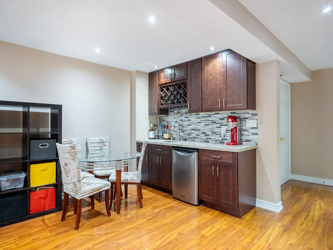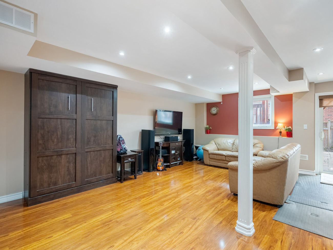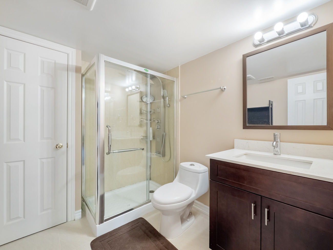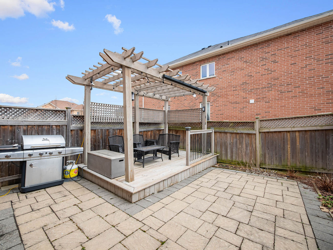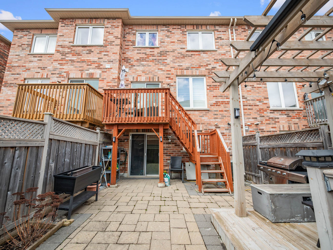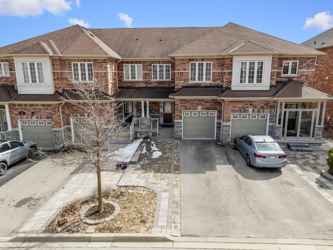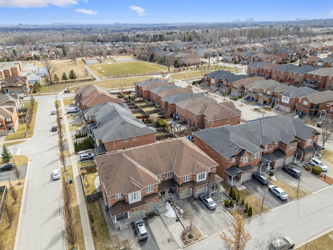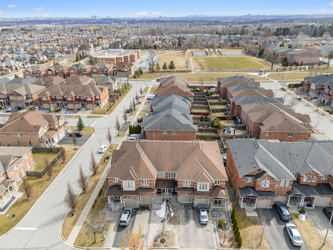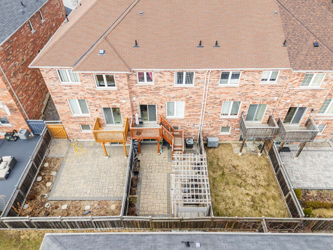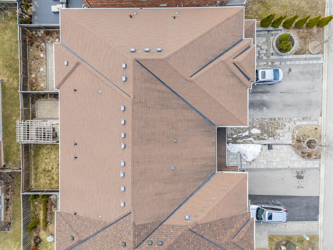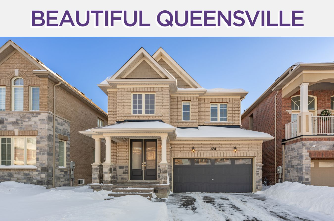84 Hawkes Drive
Richmond Hill, ON L4S 0C4
We sold this stunningly renovated 3-bedroom/4-bathroom luxury townhouse in Westbrook. Our client saved over $17,000!
“We recently sold our Richmond Hill home with *Lena from Team Elfassy*, and the experience was excellent! Lena was professional, knowledgeable, and guided us smoothly through every step. Our home was already well-presented, and Team Elfassy’s marketing and photos were outstanding. What we appreciated most was how *Lena truly listened and respected our insights*, making the process collaborative and stress-free. She stayed in touch even after the sale to ensure everything went perfectly. Highly recommend *Lena and Team Elfassy* for their professionalism, responsiveness, and genuine care.” – Sukhesh via RankMyAgent.com
If you’re looking to get the best price for your home in Richmond Hill, sell with Team Elfassy. We’re the #1 most reviewed team in Canada! With over 1,000 reviews (and counting), a 4.97/5 rating on Rank My Agent, free home staging and a 1% Full Service MLS Listing Commission, we offer unparalleled expertise, exposure & results.
| Price: | $1,198,000 |
|---|---|
| Sold Date: | July 25, 2025 |
| Bedrooms: | 3 |
| Bathrooms: | 4 |
| Kitchens: | 1 |
| Family Room: | Yes |
| Basement: | Finished Walkout |
| Fireplace/Stv: | Yes |
| Heat: | Forced Air/Gas |
| A/C: | Central Air |
| Central Vac: | Roughed In |
| Laundry: | Lower Level |
| Apx Age: | 16 Years (2009) |
| Lot Size: | 19.69′ x 102.89′ |
| Apx Sqft: | |
| Exterior: | Brick |
| Drive: | Private |
| Garage: | Attached/1.0 |
| Parking Spaces: | 4 |
| Pool: | No |
| Property Features: |
|
| Water: | Municipal Water |
| Sewer: | Sewers |
| Taxes: | $4,684.81 (2024) |
| # | Room | Level | Room Size (m) | Description |
|---|---|---|---|---|
| 1 | Living | Main | 5.49 x 4.57 | Hardwood Floor, Pot Lights, Electric Fireplace |
| 2 | Dining | Main | 4.7 x 2.97 | Hardwood Floor, Pot Lights, Combined With Living Room |
| 3 | Kitchen | Main | 4.33 x 2.5 | Stainless Steel Appliances, Backsplash, Pantry |
| 4 | Breakfast | Main | 2.95 x 2.5 | Tile Floor, Quartz Counter, Breakfast Bar |
| 5 | Loft | 2nd | 6.09 x 2.82 | Hardwood Floor, Open Concept, Overlooks Frontyard |
| 6 | Primary Bedroom | 2nd | 6.55 x 3 | Pot Lights, 3 Piece Ensuite, Double Closet |
| 7 | 2nd Br | 2nd | 3.78 x 2.54 | Overlooks Backyard, Pot Lights, Closet |
| 8 | 3rd Br | 2nd | 3.73 x 3.02 | Hardwood Floor, Overlooks Frontyard, Closet |
| 9 | Rec | Bsmt | 6.58 x 5.51 | Open Concept, 3 Piece Bathroom, Walkout To Yard |
Open House Dates
Saturday, April 12, 2025 – 2pm-4pm
LANGUAGES SPOKEN
Floor Plans
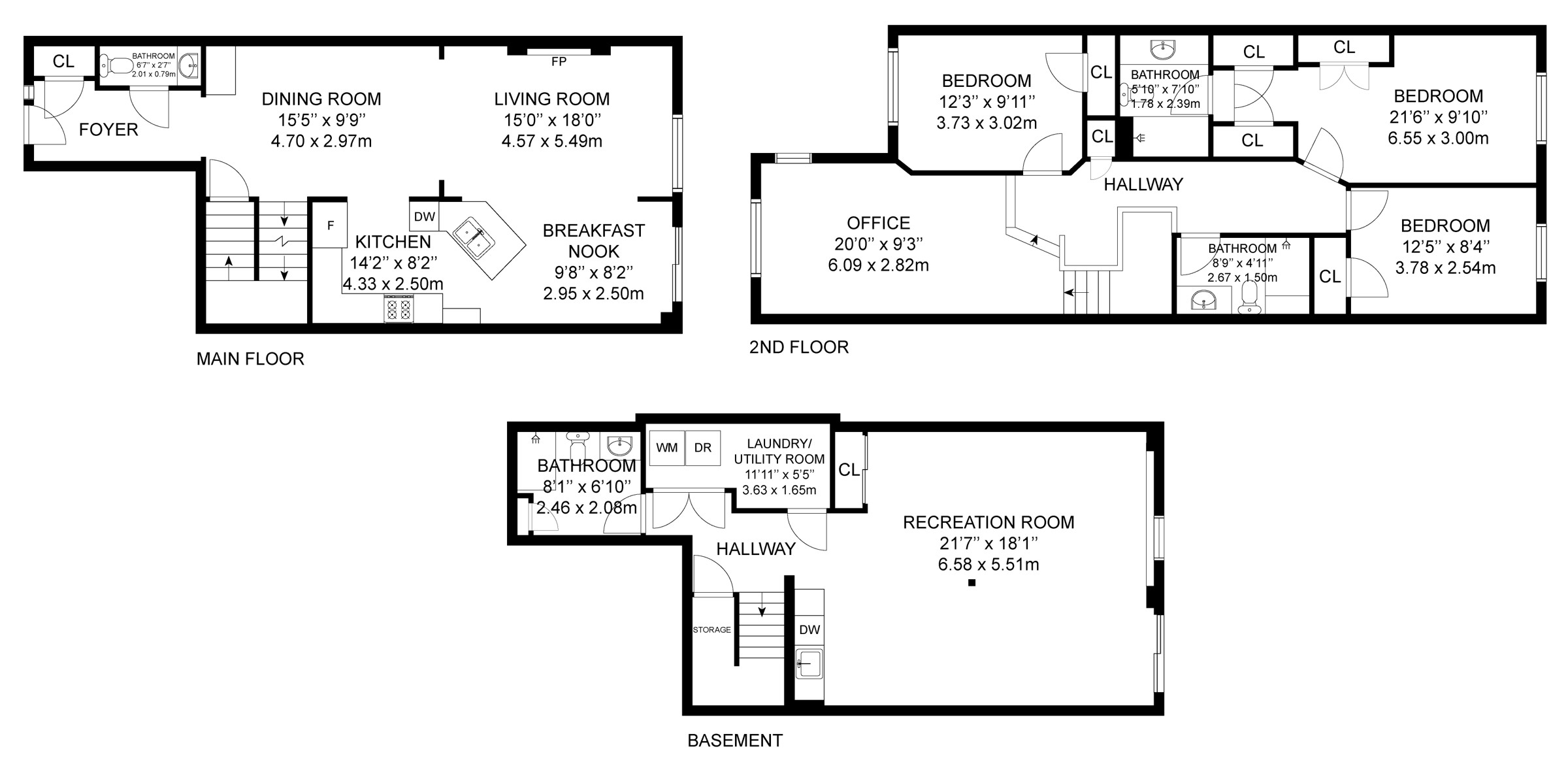
Gallery
Check Out Our Other Listings!

How Can We Help You?
Whether you’re looking for your first home, your dream home or would like to sell, we’d love to work with you! Fill out the form below and a member of our team will be in touch within 24 hours to discuss your real estate needs.
Dave Elfassy, Broker
PHONE: 416.899.1199 | EMAIL: [email protected]
Sutt on Group-Admiral Realty Inc., Brokerage
on Group-Admiral Realty Inc., Brokerage
1206 Centre Street
Thornhill, ON
L4J 3M9
Read Our Reviews!

What does it mean to be 1NVALUABLE? It means we’ve got your back. We understand the trust that you’ve placed in us. That’s why we’ll do everything we can to protect your interests–fiercely and without compromise. We’ll work tirelessly to deliver the best possible outcome for you and your family, because we understand what “home” means to you.


