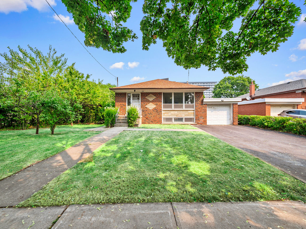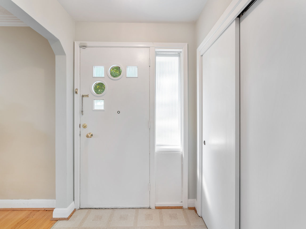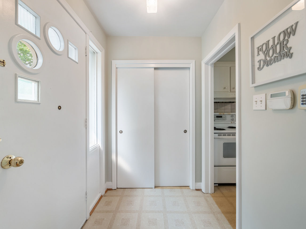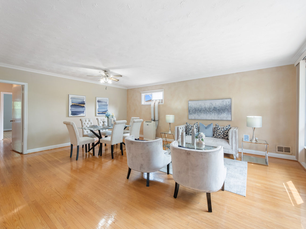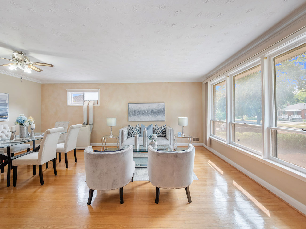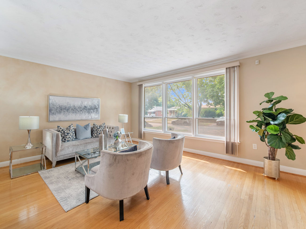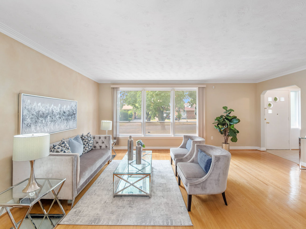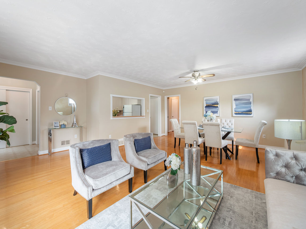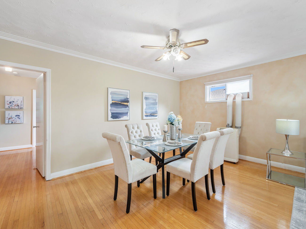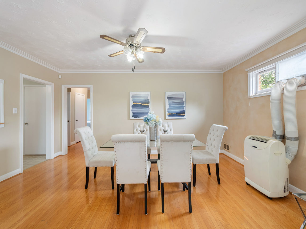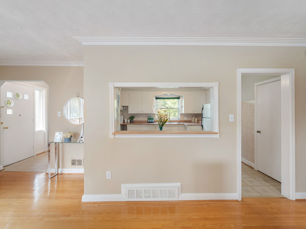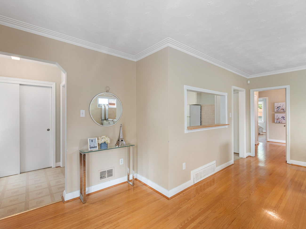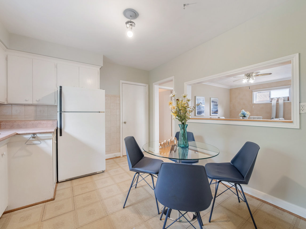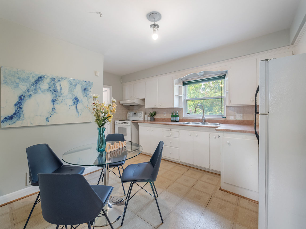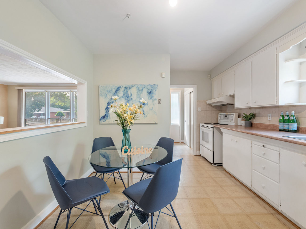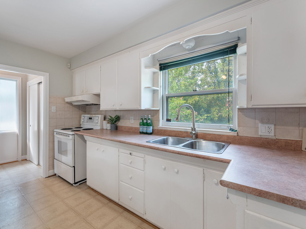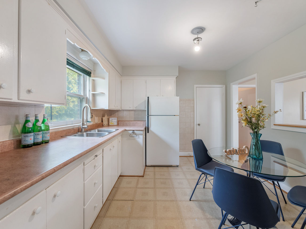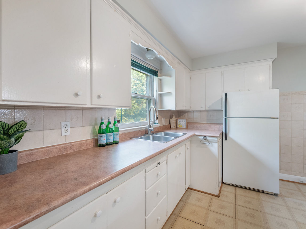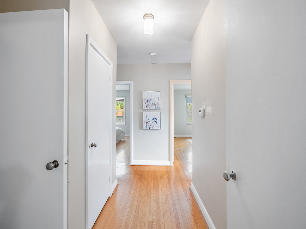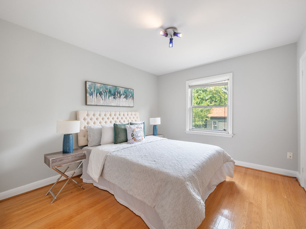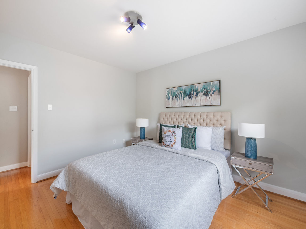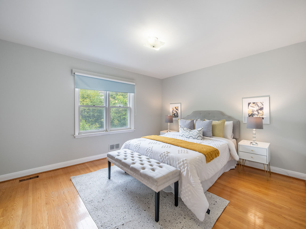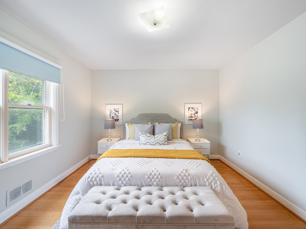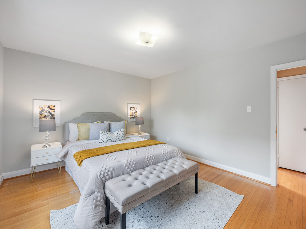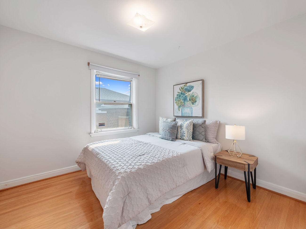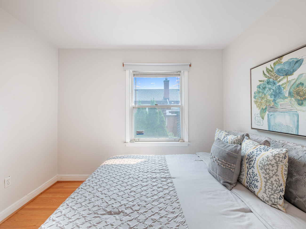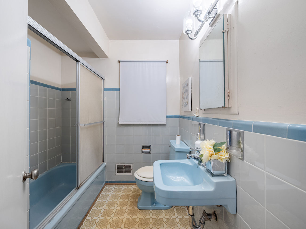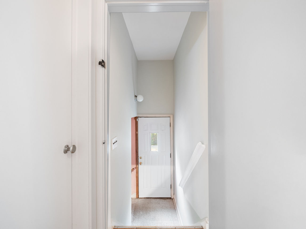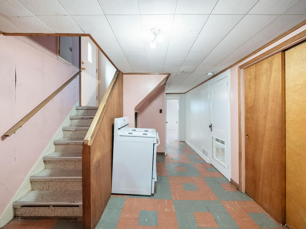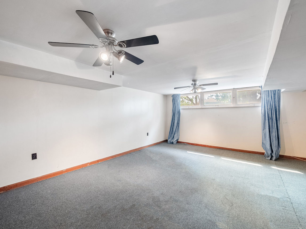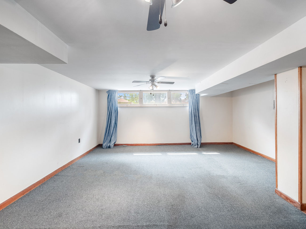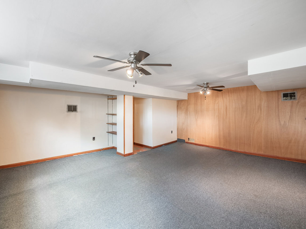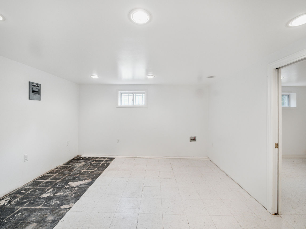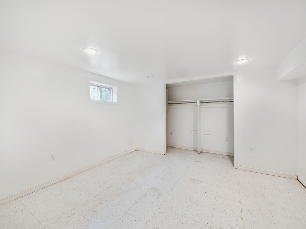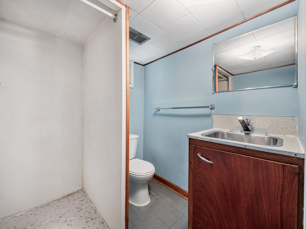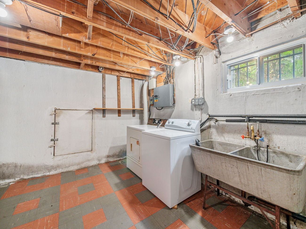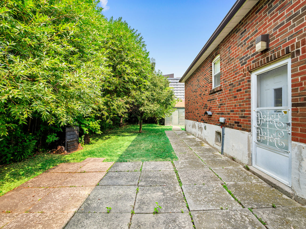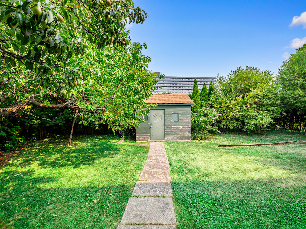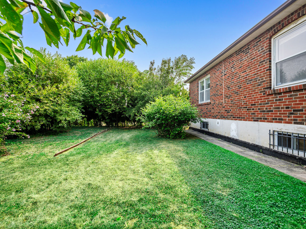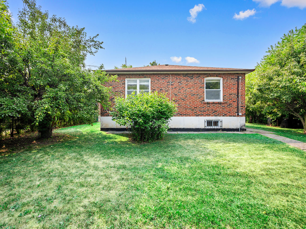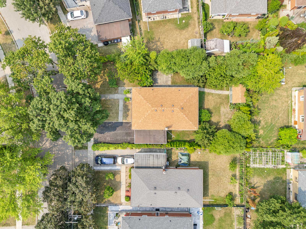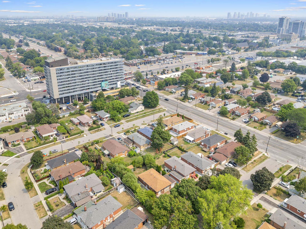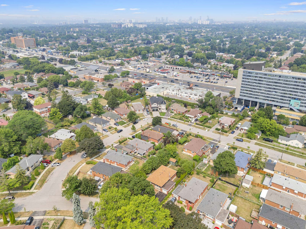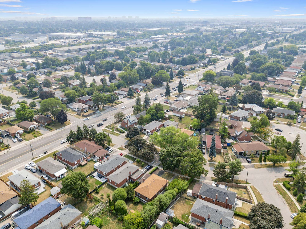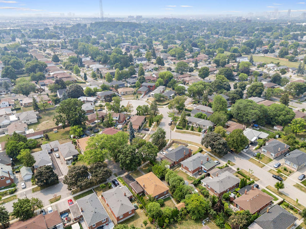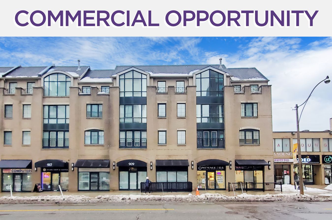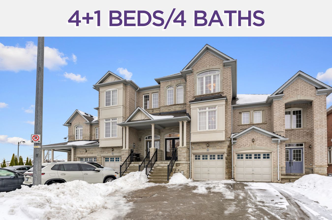18 Danube Drive
Toronto, ON M1R 2A1
A rare and remarkable opportunity for renovators, builders, and visionary investors awaits at 18 Danube Drive. This 3+1 bedroom, 2-bathroom detached bungalow is being sold as-is, where-is, with no warranties—offering a unique blank slate to redesign, rebuild, or restore into the home of your dreams.
Located on a quiet, tree-lined street in a family-friendly Scarborough neighbourhood, the property is surrounded by green spaces and reputable schools, reflecting the area’s steady growth and untapped potential. Enjoy convenient access to Wexford Park’s scenic trails, major routes such as the Don Valley Parkway and Highway 401, and vibrant shopping and entertainment hubs including Golden Mile, Eglinton Corners, and Eglinton Town Centre. Just minutes from Centennial College’s Ashtonbee Campus and George Peck Public School, with seamless transit options via the 67 bus to Warden Station, this location perfectly balances accessibility with lifestyle.
The possibilities are endless in this rapidly transforming community.
| Price: | $1,049,000 |
|---|---|
| Sold Date: | August 15, 2025 |
| Bedrooms: | 3+1 |
| Bathrooms: | 2 |
| Kitchens: | 1 |
| Family Room: | No |
| Basement: | Finished |
| Fireplace/Stv: | No |
| Heat: | Forced Air/Gas |
| A/C: | None |
| Central Vac: | No |
| Laundry: | Lower Level |
| Apx Age: | 69 Years (1956) |
| Lot Size: | 67.57′ x 118′ |
| Apx Sqft: | 1,100-1,500 |
| Exterior: | Brick |
| Drive: | Private |
| Garage: | Attached/1.0 |
| Parking Spaces: | 3 |
| Pool: | No |
| Property Features: |
|
| Water: | Municipal Water |
| Sewer: | Sewers |
| Taxes: | $4,682.89 (2025) |
| # | Room | Level | Room Size (m) | Description |
|---|---|---|---|---|
| 1 | Living Room | Main | 5.79 x 6.2 | Hardwood Floor, Combined With Dining Room, Crown Moulding |
| 2 | Dining Room | Main | 5.79 x 6.2 | Hardwood Floor, Combined With Living Room, Crown Moulding |
| 3 | Kitchen | Main | 3.3 x 4.6 | Tile Floor, Pantry, Eat-In Kitchen |
| 4 | Primary Bedroom | Main | 4.19 x 3.58 | Hardwood Floor, Closet, Overlooks Backyard |
| 5 | Second Bedroom | Main | 3.23 x 3.58 | Hardwood Floor, Closet, Overlooks Backyard |
| 6 | Third Bedroom | Main | 3.02 x 3.12 | Hardwood Floor, Closet, Window |
| 7 | Bathroom | Main | 2.18 x 2.01 | Tile Floor, 4 Piece Bathroom, Wall Sconce Lighting |
| 8 | Recreation Room | Basement | 3.84 x 3.71 | Broadloom, Ceiling Fan, Above Grade Window |
| 9 | Bedroom | Basement | 4.24 x 3.71 | Tile Floor, Closet, Above Grade Window |
| 10 | Bedroom | Basement | 3.84 x 3.71 | Tile Floor, Separate Room, Above Grade Window |
| 11 | Laundry | Basement | 3.05 x 3.63 | Tile Floor, Laundry Sink, Separate Room |
| 12 | Bathroom | Basement | 1.85 x 1.7 | Tile Floor, 3 Piece Bathroom, Built-In Vanity |
Open House Dates
Saturday, August 9, 2025 – 2pm-4pm
Saturday, August 10, 2025 – 2pm-4pm
LANGUAGES SPOKEN
RELIGIOUS AFFILIATION
Floor Plan
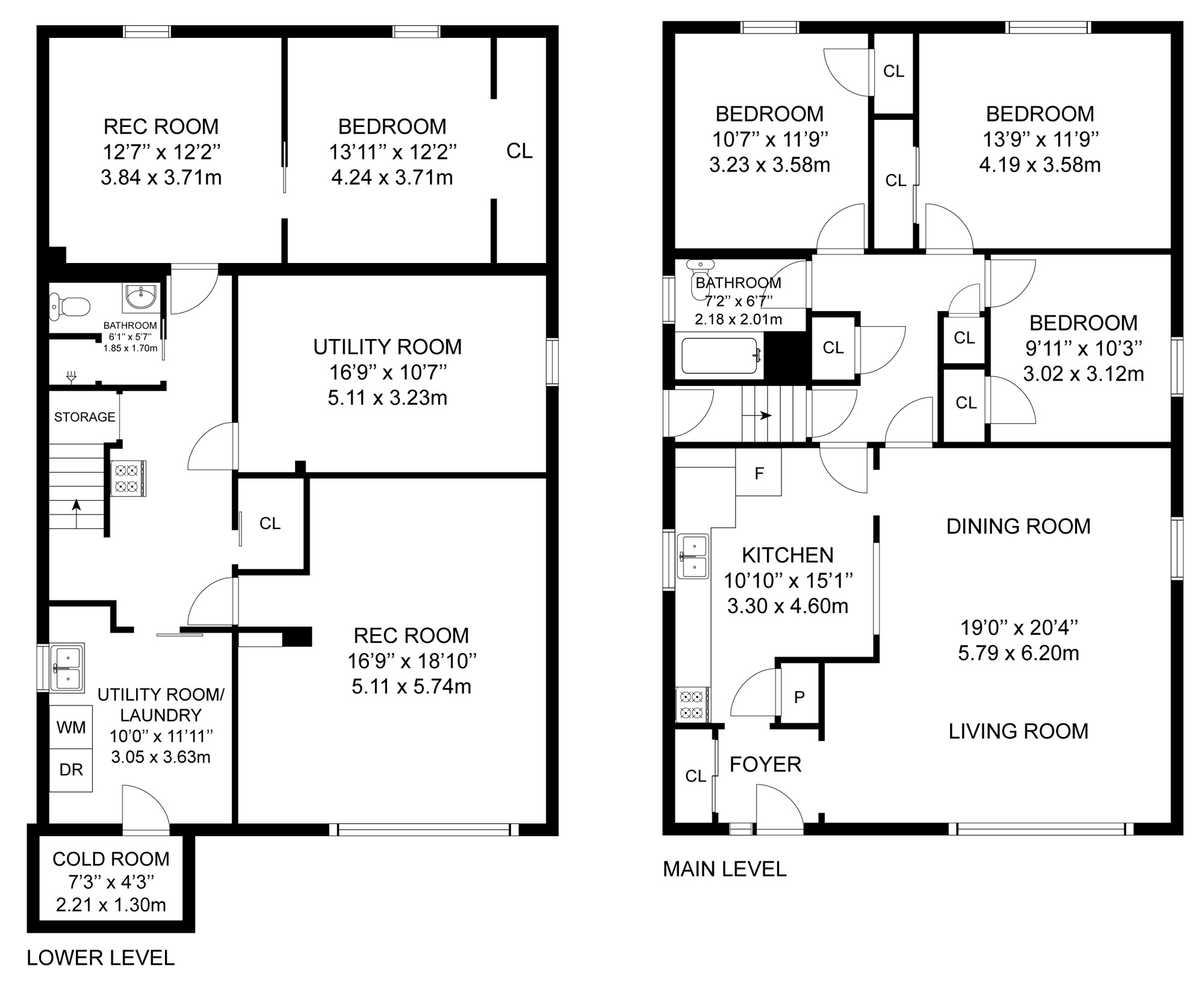
Gallery
Check Out Our Other Listings!

How Can We Help You?
Whether you’re looking for your first home, your dream home or would like to sell, we’d love to work with you! Fill out the form below and a member of our team will be in touch within 24 hours to discuss your real estate needs.
Dave Elfassy, Broker
PHONE: 416.899.1199 | EMAIL: [email protected]
Sutt on Group-Admiral Realty Inc., Brokerage
on Group-Admiral Realty Inc., Brokerage
1206 Centre Street
Thornhill, ON
L4J 3M9
Read Our Reviews!

What does it mean to be 1NVALUABLE? It means we’ve got your back. We understand the trust that you’ve placed in us. That’s why we’ll do everything we can to protect your interests–fiercely and without compromise. We’ll work tirelessly to deliver the best possible outcome for you and your family, because we understand what “home” means to you.


