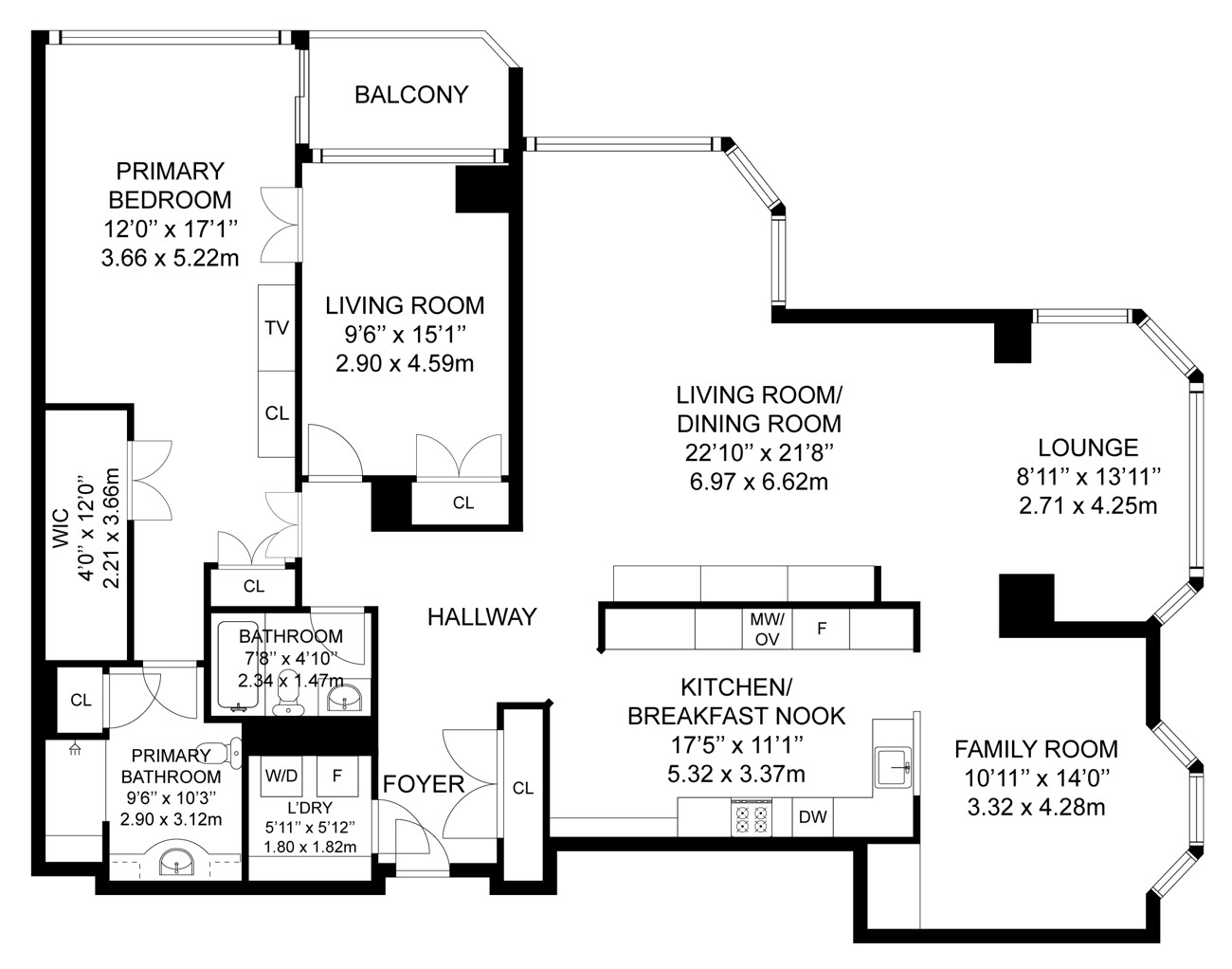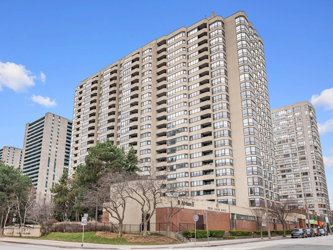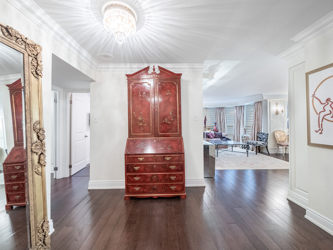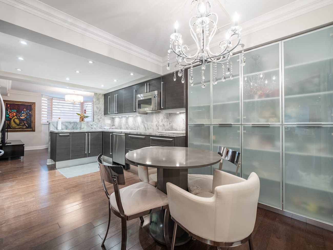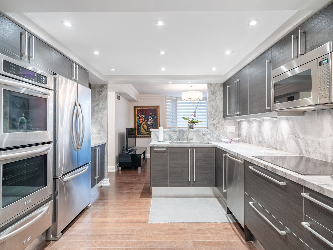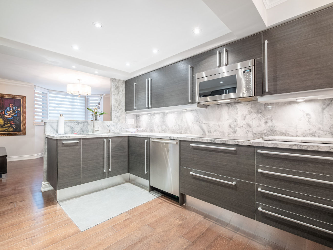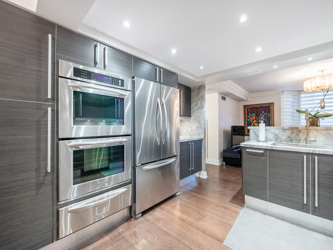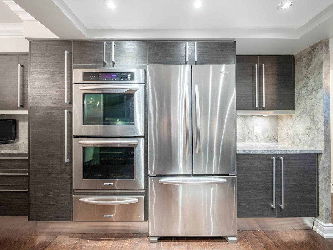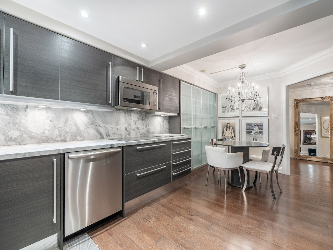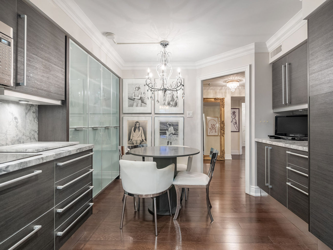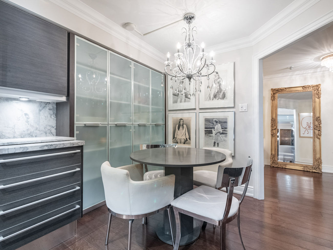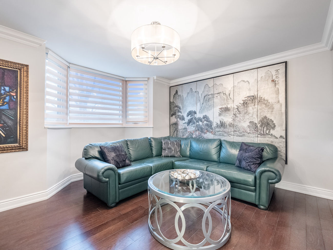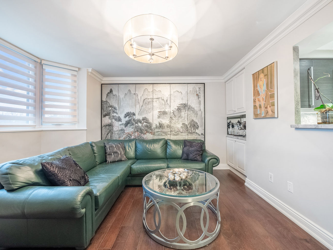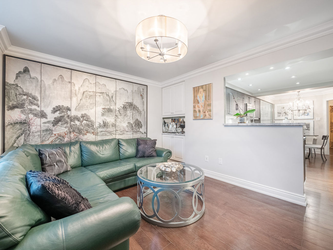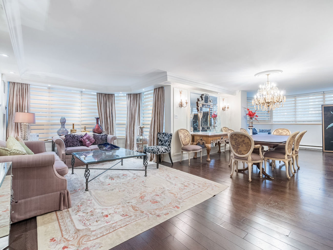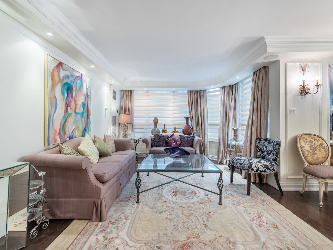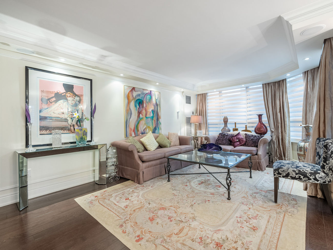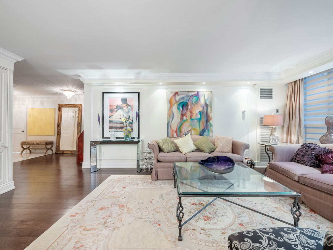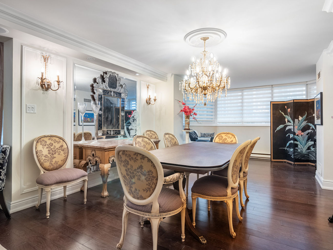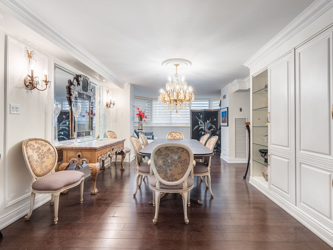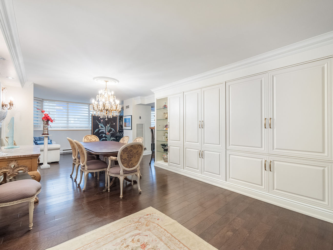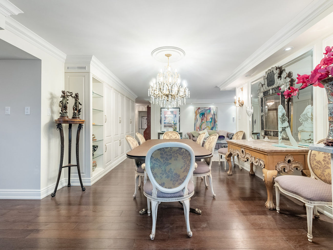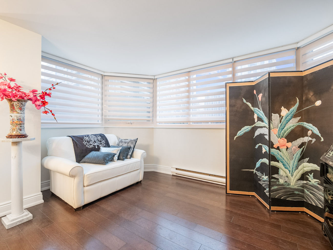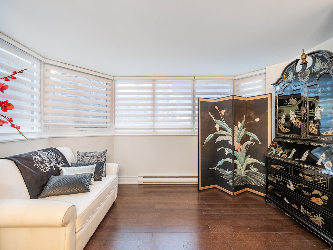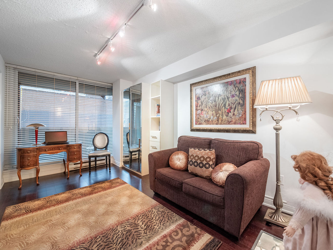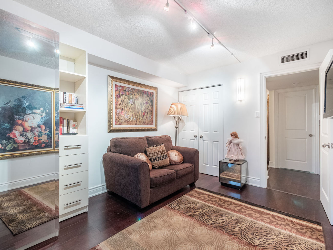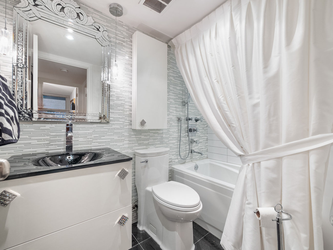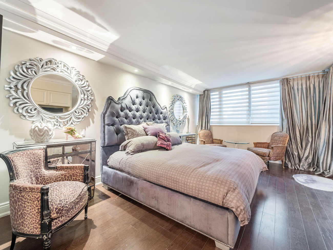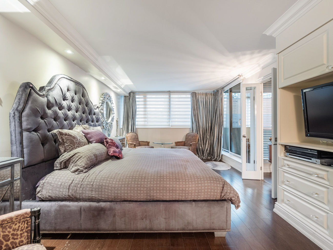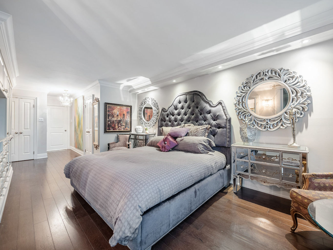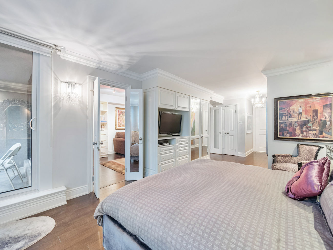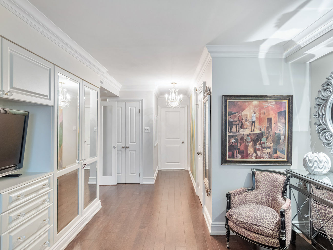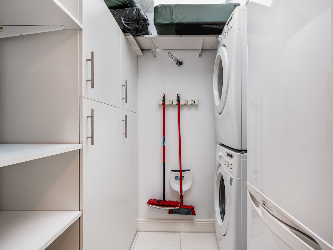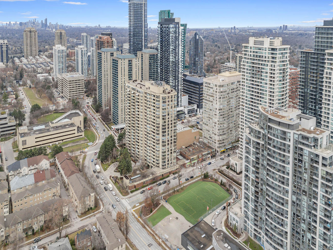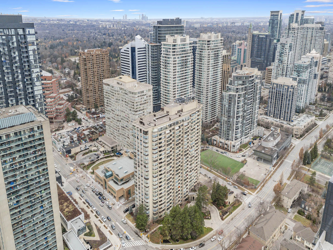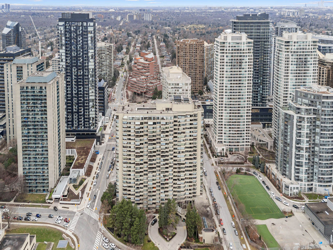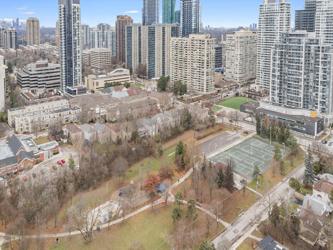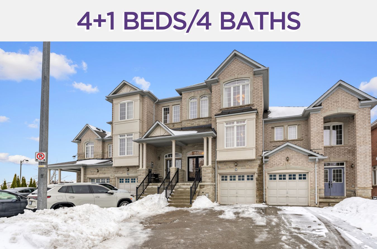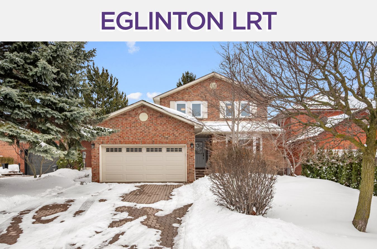65 Spring Garden Avenue
Unit 210 – Toronto ON, M2N 6H9
Exuding classic modern design with a touch of elegance, this move-in ready corner unit in Willowdale East requires no renovations.
Comprising 2 bedrooms plus a den and 2 bathrooms, the unit offers over 1,873 Sq Ft of living space. It boasts a north-west facing balcony, Oakwood Engineering hardwood, custom crown moulding, pot lights, and custom cabinetry throughout. A unique layout includes a den along with a separate family room offering a dry bar/bar nook and 2 bay windows for additional living space.
Featuring an open concept living room and dining room, this space includes a built-in sound system with 5 speakers and a control centre, wainscoting, a built-in sideboard for storage, and a medallion for chandelier placement. The eat-in kitchen offers a breakfast area, custom cabinetry with frosted glass, stainless steel appliances, marble countertops, and under-mount lighting.
Offering a private retreat, the primary bedroom presents a double door entry, custom built-in shelving with 5 jewellery drawers, and a walk-out to the balcony. It also provides an expansive walk-in closet with built-in shelving for clothes and shoe racks, as well as a 3-piece ensuite bathroom with ceramic tile, a glass shower, a built-in vanity, and a linen closet.
Ensuring convenience, the design provides easy access to the second bedroom with a connecting door. This second bedroom includes a double-door closet, mirrored wardrobe, and track lighting, and is paired with a 4-piece bathroom featuring black ceramic tile and Swarovski crystal hardware on cabinetry.
Accommodating practical needs, the unit also includes a separate laundry room with built-in shelving, a stacked washer/dryer combo, and a second fridge. The lower unit offers convenient stair access and easy entry.
Located minutes from Yonge/Sheppard Shopping Centre, Sheppard-Yonge TTC Subway Station, North York Central Library, parks, schools, and much more, the property provides ultimate accessibility. Amenities in the building include 24/7 security/concierge, basketball and squash courts, a gym, locker room, pool, and sauna.
Ready to make your move? Give us a call!
| Price: | $899,000 |
|---|---|
| Sold Date: | September 24, 2025 |
| Bedrooms: | 2+1 |
| Bathrooms: | 2 |
| Kitchens: | 1 |
| Family Room: | Yes |
| Basement: | None |
| Fireplace/Stv: | No |
| Heat: | Forced Air / Gas |
| A/C: | Central Air |
| Apx Age: | 34 Years (1991) |
| Apx Sqft: | 1,800-1,999 |
| Balcony: | Open |
| Locker: | Exclusive / Level P2 / Unit 245 |
| Ensuite Laundry: | Yes |
| Exterior: | Brick |
| Parking: | Underground / 1.0 |
| Parking Spaces: | 1 / Owned / Spot #116 |
| Pool: | Yes / Indoor |
| Water: | Municipal |
| Sewer: | Sewers |
| Inclusions: |
|
| Building Amenities: |
|
| Property Features: |
|
| Maintenance: | $1,614.44/month |
| Taxes: | $4,985.56 (2024) |
| # | Room | Level | Room Size (m) | Description |
|---|---|---|---|---|
| 1 | Living Room | Flat | 6.97 x 6.62 | Hardwood Floor, Crown Moulding, Pot Lights |
| 2 | Dining Room | Flat | 6.97 x 6.62 | Hardwood Floor, Built-In Shelves, Wainscoting |
| 3 | Kitchen | Flat | 5.32 x 3.37 | Hardwood Floor, Stainless Steel Appliances, Eat-In Kitchen |
| 4 | Family Room | Flat | 3.32 x 4.28 | Hardwood Floor, Bay Window, Dry Bar |
| 5 | Den | Flat | 2.71 x 4.25 | Hardwood Floor, Bay Window, Open Concept |
| 6 | Primary Bedroom | Flat | 3.66 x 5.22 | Hardwood Floor, Double Doors, Walkout To Balcony |
| 7 | Bathroom | Flat | 2.9 x 3.12 | 3 Piece Ensuite, Built-In Vanity, Linen Closet |
| 8 | Second Bedroom | Flat | 2.9 x 4.59 | Hardwood Floor, Track Lights, Closet |
| 9 | Bathroom | Flat | 2.34 x 1.47 | Tile Floor, 4 Piece Bathroom, Built-In Vanity |
| 10 | Laundry Room | Flat | 1.8 x 1.82 | Tile Floor, Built-In Shelves, Separate Room |
LANGUAGES SPOKEN
Gallery
Check Out Our Other Listings!

How Can We Help You?
Whether you’re looking for your first home, your dream home or would like to sell, we’d love to work with you! Fill out the form below and a member of our team will be in touch within 24 hours to discuss your real estate needs.
Dave Elfassy, Broker
PHONE: 416.899.1199 | EMAIL: [email protected]
Sutt on Group-Admiral Realty Inc., Brokerage
on Group-Admiral Realty Inc., Brokerage
1206 Centre Street
Thornhill, ON
L4J 3M9
Read Our Reviews!

What does it mean to be 1NVALUABLE? It means we’ve got your back. We understand the trust that you’ve placed in us. That’s why we’ll do everything we can to protect your interests–fiercely and without compromise. We’ll work tirelessly to deliver the best possible outcome for you and your family, because we understand what “home” means to you.


