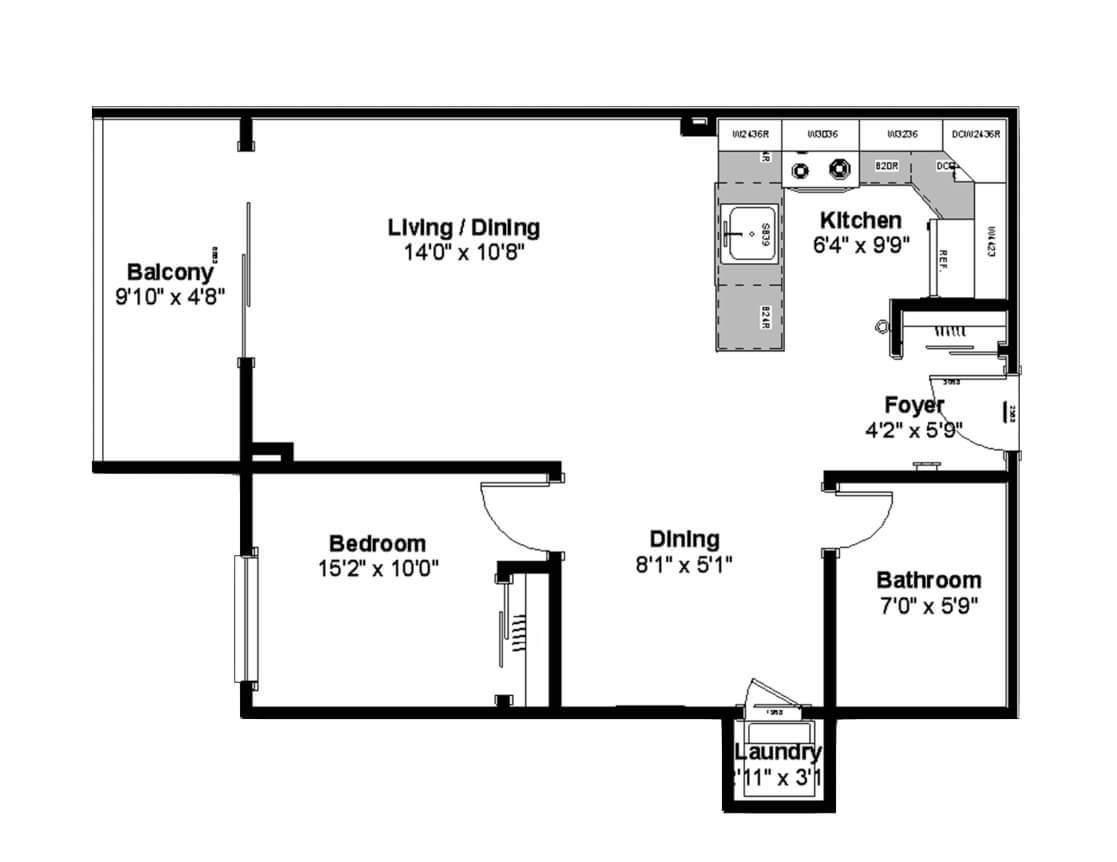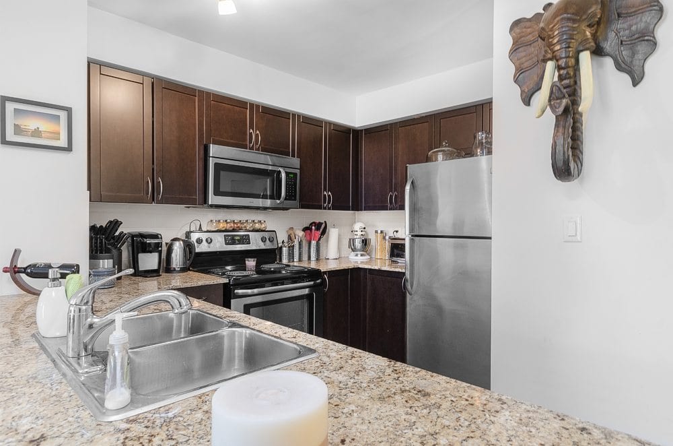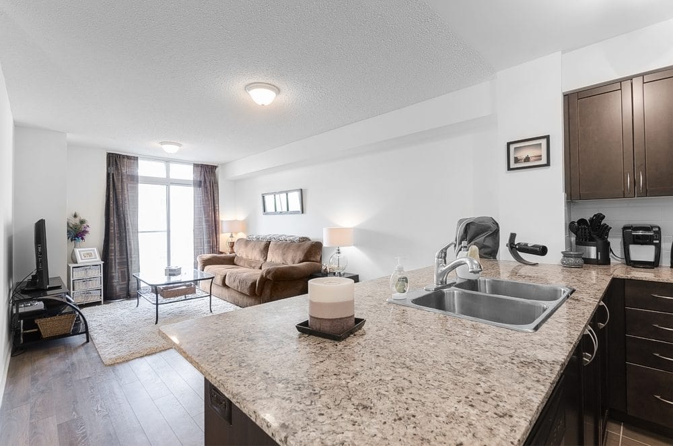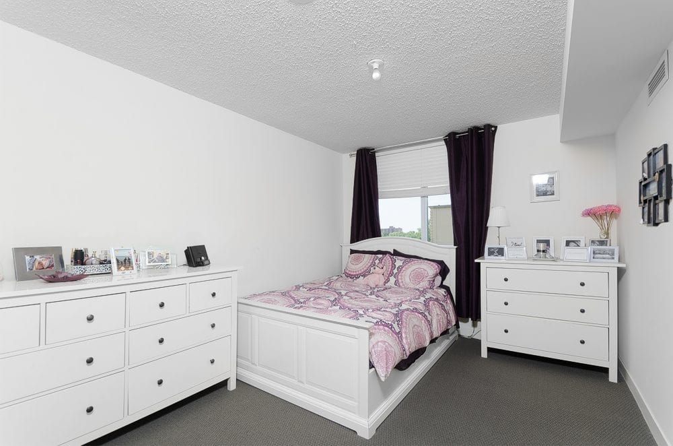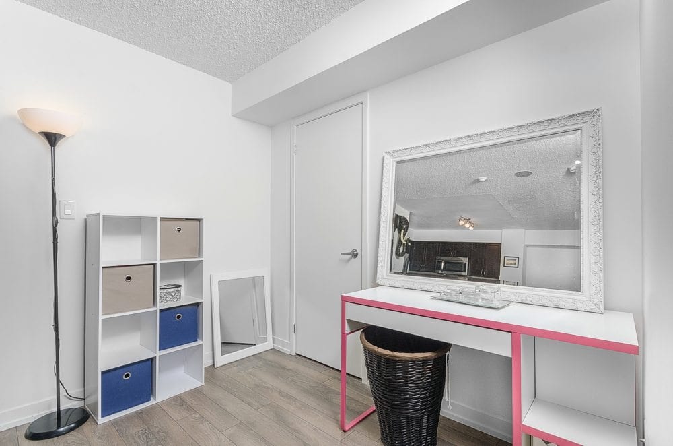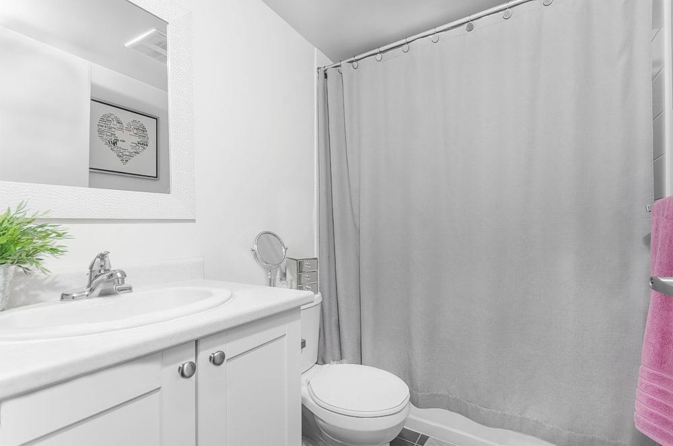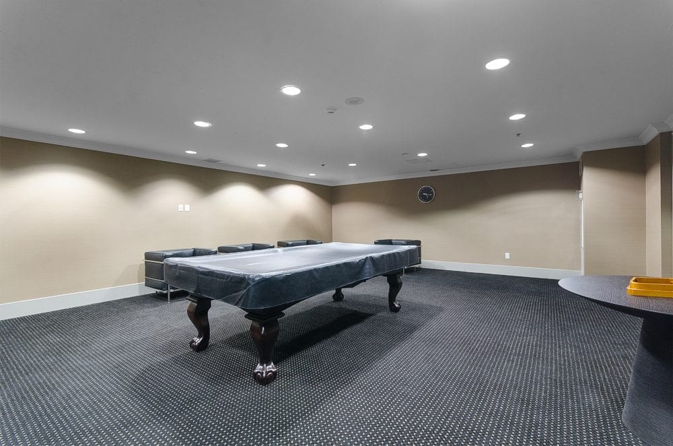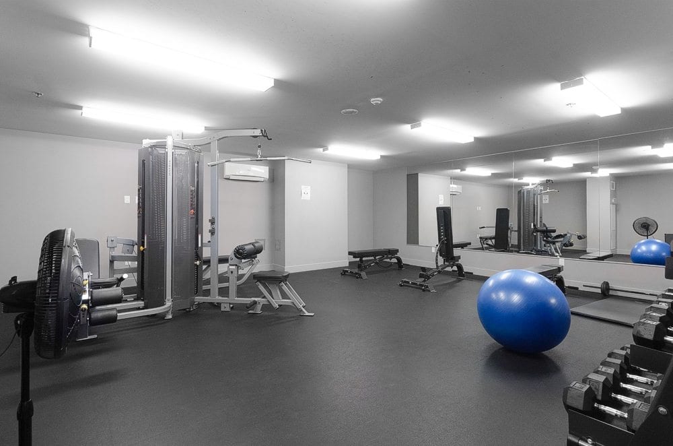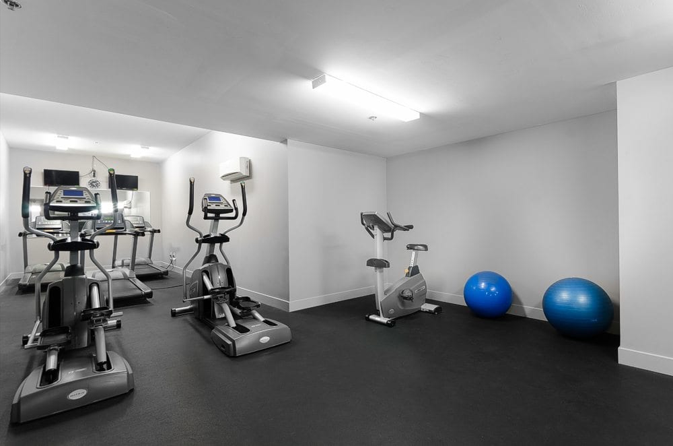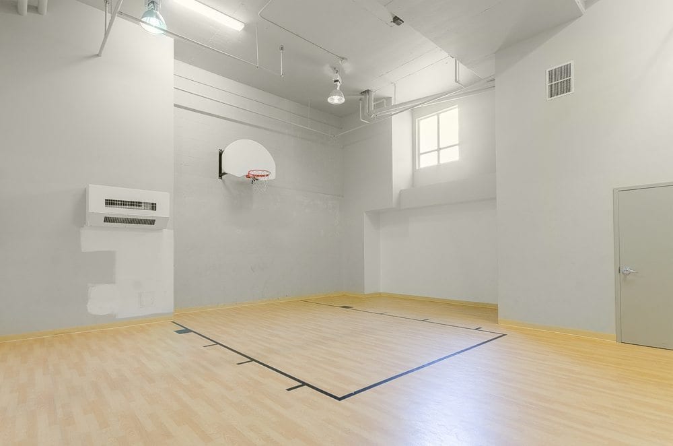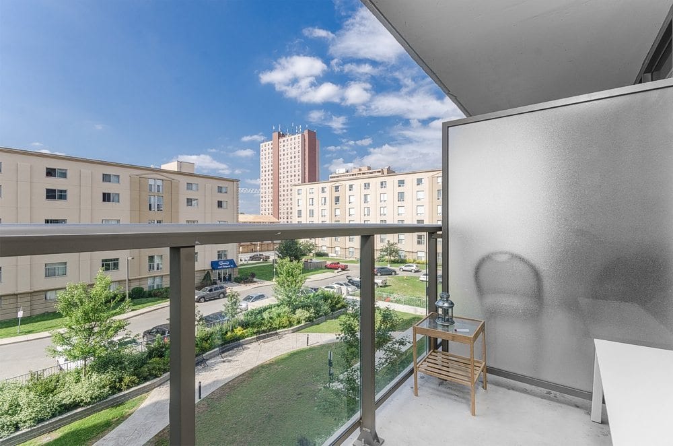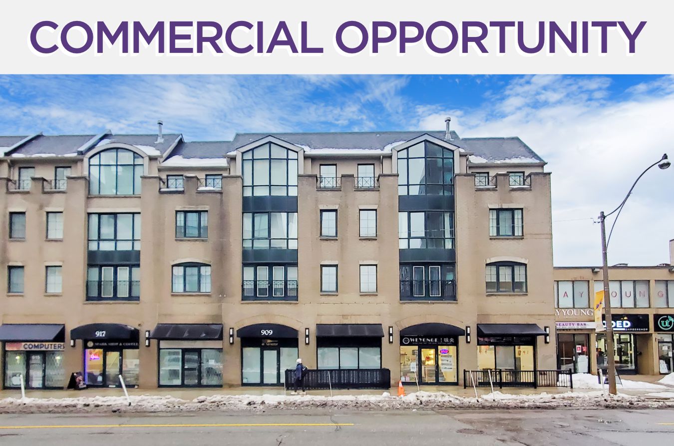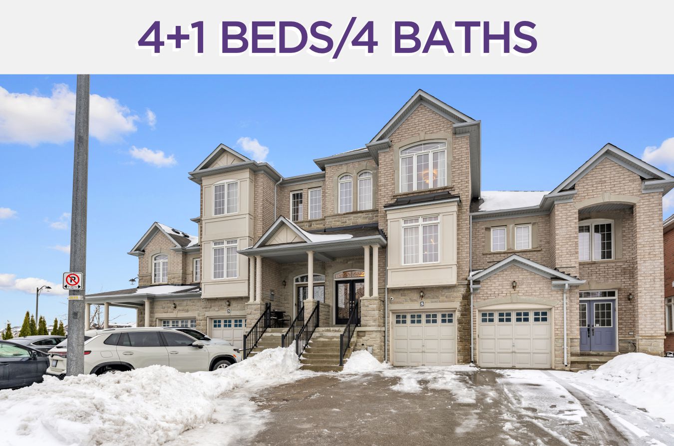816 Landsdowne Avenue
Unit 303, Toronto ON, M6H4K6
From the fur traders of the 1600s the farmers of the 1700s and the railway industry of the late 1800s, the Upside Down condo development unites each of these historical forces and begins the movement towards a new age of the modern, urban condo lifestyle.
Unit 303 boasts an absolutely amazing functional layout that features lofty ceilings, laminate floors, an open concept living/dining room, stylish kitchen with granite counters and stainless steel appliances, spacious master bedroom with sliding closets, large den that overlooks living room, ensuite laundry, balcony and includes a locker and parking spot.
The building amenities features a games room, fitness centre, media room, multi-purpose room with kitchen, his/hers change rooms and saunas as well as a lounge.
Convenient access to the TTC, schools, shopping, dining, groceries, banks, hardware stores, restaurants and so much more.
Simply unbeatable value in Toronto’s up and coming Davenport Village – don’t miss out on this place!
| Kitchens: | 1 |
|---|---|
| Fam Rm: | N |
| Basement: | None |
| Fireplace/Stv: | N |
| Heat: | Forced Air / Gas |
| A/C: | Central Air |
| Central Vac: | N |
| Apx Age: | 0-5 |
| Apx Sqft: | 600-699 |
| Balcony: | Open |
| Ensuite Laundry: | Y |
| Exterior: | Concrete |
| Parking: | Underground |
| Garage: | Underground/1.0 |
| Park Spaces: | 1 – Level P2 |
| Pool: | None |
| Cert Level: | Clean, Bright & Beautiful |
| Amenities: | N/A |
| Prop Feat: |
Cul De Sac, Park, Public Transit, School
|
| Zoning: | Spacious 1+Den In A Fab Condo |
| Water: | Municipal |
| Sewer: | Sewers |
| Taxes Incl: | N |
| Heat Incl: | Y |
| Cable TV Incl: | N |
| Bldg Ins Incl: | Y |
| Com Elem Incl: | Y |
| Water Incl: | Y |
| Hydro Incl: | N |
| CAC Incl: | Y |
| Prkg Incl: | Y |
| Maintenance: | $313.11 |
| Room Type | Level | Room Size (ft.) | Description |
|---|---|---|---|
| Foyer | Flat | 5.74 x 4.17 | Ceramic Floor, 4 PC Bath, Closet |
| Living | Flat | 10.66 x 9.74 | Laminate, Combined W/Dining, W/O to Balcony |
| Dining | Flat | 10.66 x 9.74 |
Laminate, Combined W/Living, North View
|
| Kitchen | Flat | 9.74 x 6.33 |
Granite Counter, Stainless Steel Appl., Custom Backsplash
|
| Master | Flat | 15.15 x 9.97 | Broadloom, Large Window, Large Closet |
| Den | Flat | 8.66 x 5.05 | Laminate, O/Looks Living, Open Concept |
| Bathroom | Flat | 7.58 x 5.74 | Ceramic Floor |
| Laundry | Flat | 3.05 x 2.89 | Ceramic Floor |
| Other | Flat | 9.81 x 4.66 | Concrete Floor, North View, Open Concept |
Floor Plans
Gallery
Check Out Our Other Listings!

How Can We Help You?
Whether you’re looking for your first home, your dream home or would like to sell, we’d love to work with you! Fill out the form below and a member of our team will be in touch within 24 hours to discuss your real estate needs.
Dave Elfassy, Broker
PHONE: 416.899.1199 | EMAIL: [email protected]
Sutt on Group-Admiral Realty Inc., Brokerage
on Group-Admiral Realty Inc., Brokerage
1206 Centre Street
Thornhill, ON
L4J 3M9
Read Our Reviews!

What does it mean to be 1NVALUABLE? It means we’ve got your back. We understand the trust that you’ve placed in us. That’s why we’ll do everything we can to protect your interests–fiercely and without compromise. We’ll work tirelessly to deliver the best possible outcome for you and your family, because we understand what “home” means to you.



