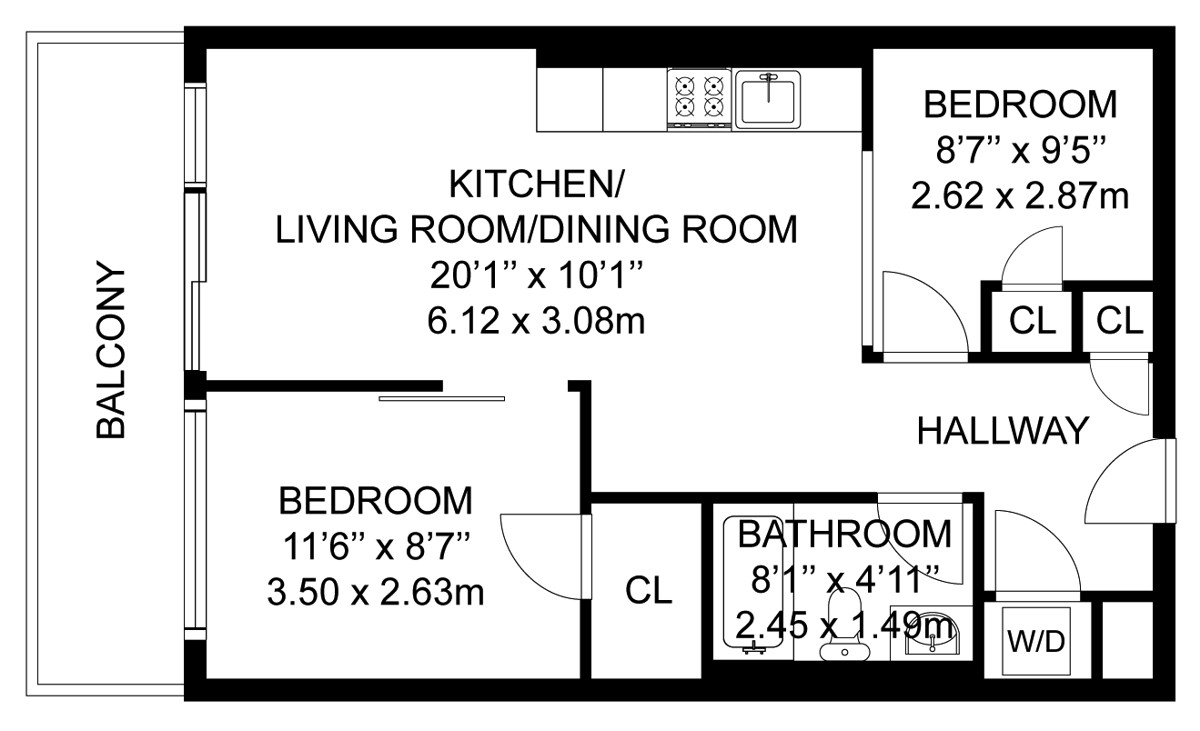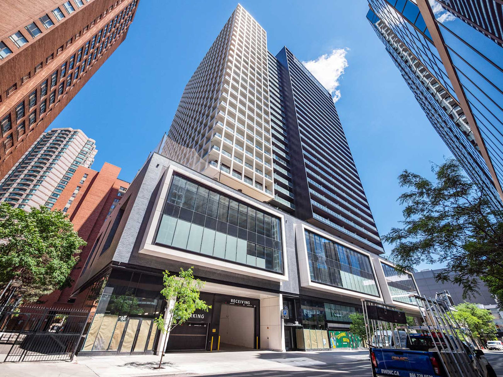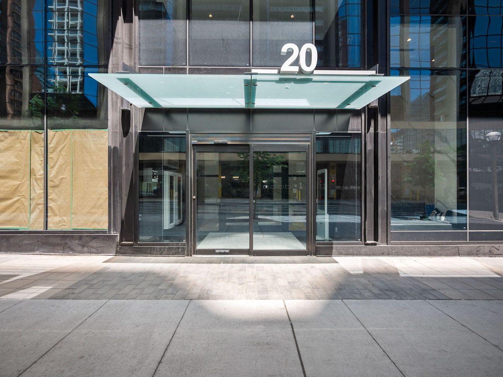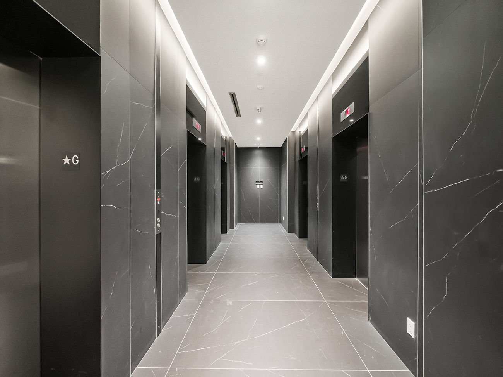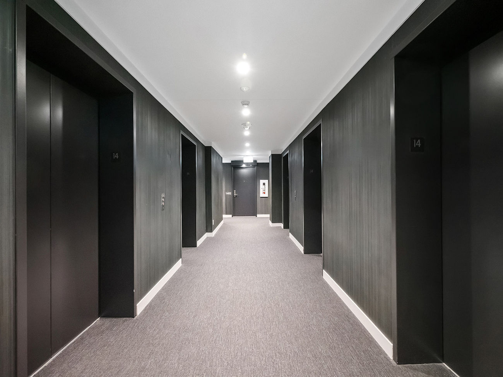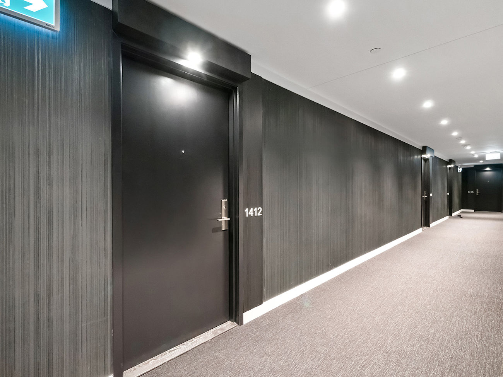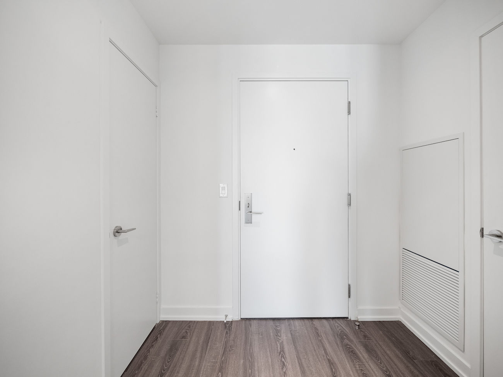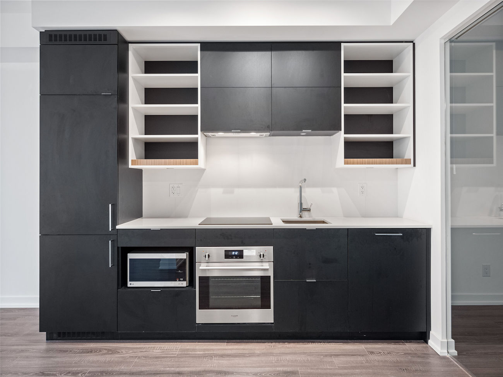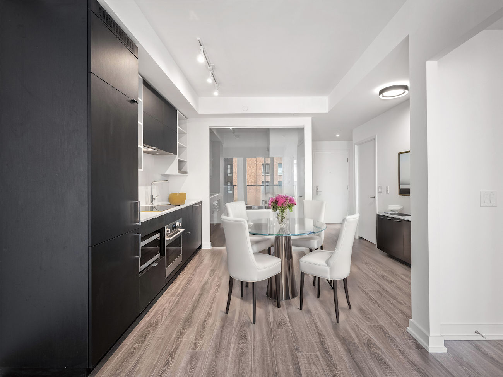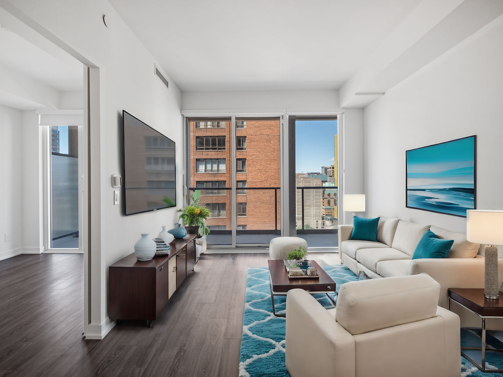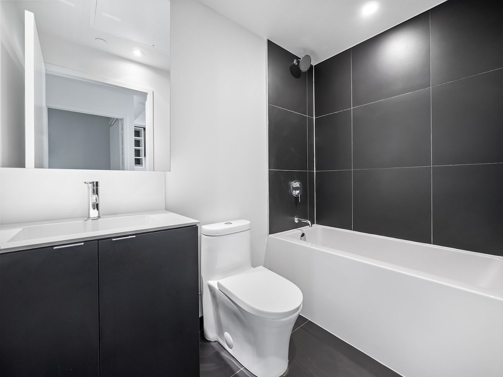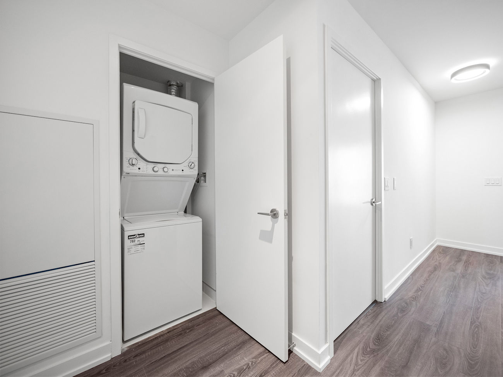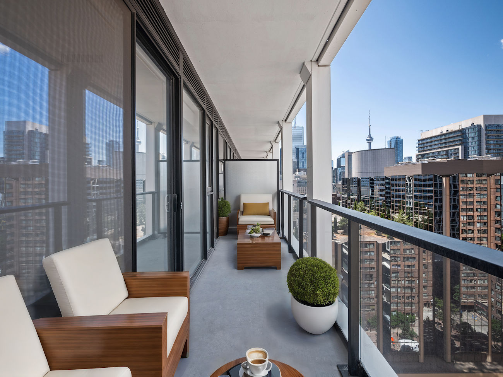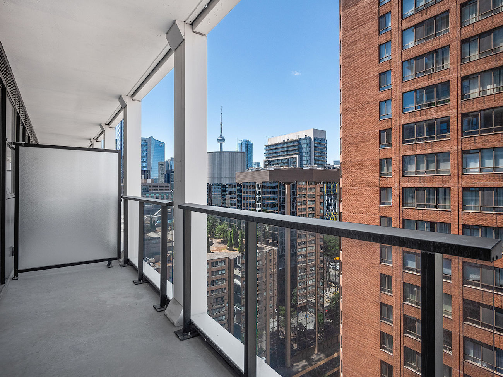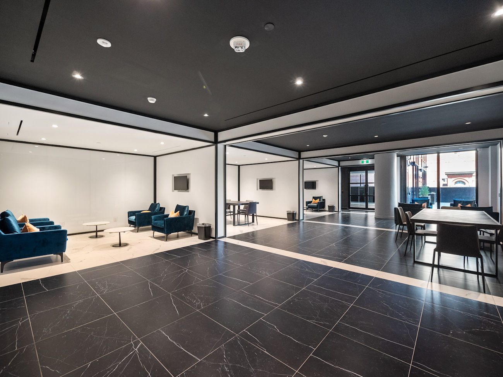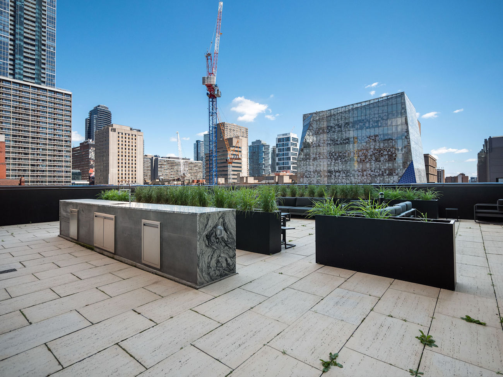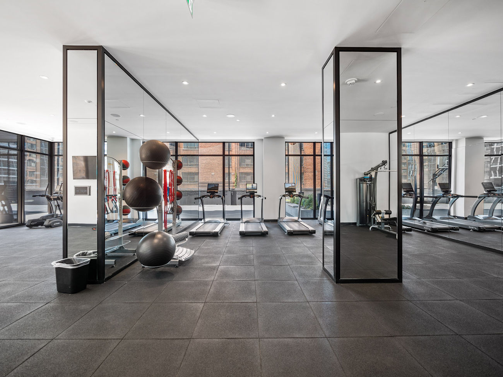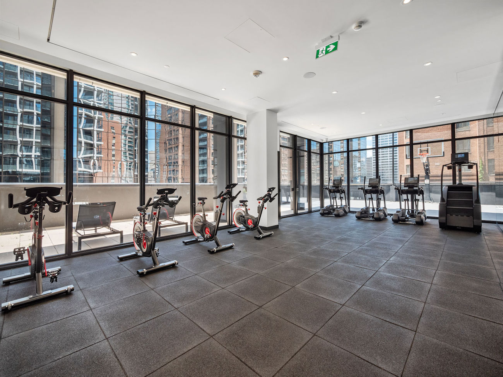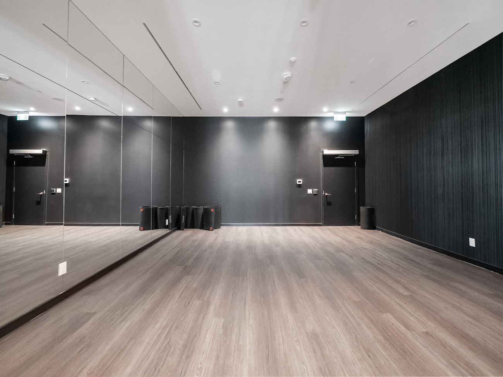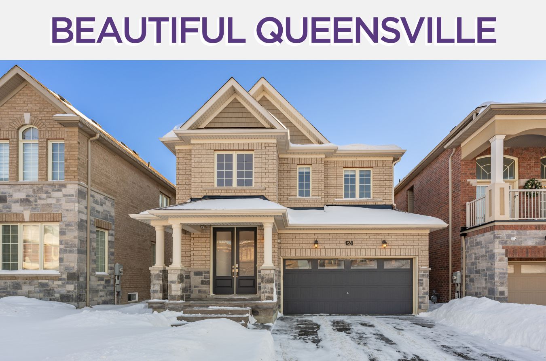20 Edward Street
Unit 1412 – Toronto ON, M5G 0C5
Welcome to 20 Edward Street #1412, a modern 2 bedroom/1 bathroom unit steps from Eaton Centre and Yonge-Dundas Square.
Upon entry you’ll find a designer kitchen featuring pot lights, modern cabinetry with stainless steel appliances, stone countertops, and under-mount sinks.
The charming living area boasts bright floor-to-ceiling windows with laminate flooring and custom automated roller shades.
Step out onto the lovely balcony facing the CN Tower with westward views, perfect for enjoying the sunset.
The primary bedroom features large windows, a spacious closet, and a sliding door. Another principal bedroom also offers ample closet storage. This unit is located steps away from Toronto’s Eaton Centre, TTC Subway, Yonge-Dundas Square, Queen’s Park, Hospital Row, the University of Toronto, George Brown College, Toronto Metropolitan University (formerly Ryerson), and the Financial and Entertainment Districts. Enjoy vibrant city life with unparalleled convenience and breathtaking views in this beautifully designed urban retreat.
Ready to make your move? Give us a call!
| Price: | $825,000 |
|---|---|
| Lease Date: | August 12, 2024 |
| Bedrooms: | 2 |
| Bathrooms: | 1 |
| Kitchens: | 1 |
| Family Room: | No |
| Fireplace/Stv: | No |
| Heat: | Forced Air / Gas |
| A/C: | Central Air |
| Apx Age: | 2 Years (2022) |
| Apx Sqft: | 500-599 |
| Balcony: | None |
| Locker: | Owned/Level D/#142 |
| Ensuite Laundry: | Yes |
| Exterior: | |
| Parking: | None |
| Parking Spaces: | |
| Pool: | |
| Water: | Municipal |
| Sewer: | Sewers |
| Taxes Incl: | No |
| Heat Incl: | Yes |
| Cable TV Incl: | No |
| Bldg Ins Incl: | Yes |
| Com Elem Incl: | Yes |
| Water Incl: | No |
| Hydro Incl: | No |
| CAC Incl: | Yes |
| Parking Incl: | No |
| Building Amenities: | Concierge, Games Room, Gym, Media Room, Party/Meeting Room, Rooftop Deck/Garden |
| Property Features: | Clear View, Hospital, Library, Park, Rec Centre, School |
| Maintenance: | $405.48/month |
| Taxes: | $3,805.00/2024 |
| # | Room | Level | Room Size (ft) | Description |
| 1 | Living Room | Flat | 6.12 x 3.08 | Laminate, Floor-To-Ceiling Windows, Walkout To Balcony |
| 2 | Dining Room | Flat | 6.12 x 3.08 | Laminate, Open Concept, Combined With Living Room |
| 3 | Kitchen | Flat | 6.12 x 3.08 | Laminate, Pot Lights, Stainless Steel Appliances |
| 4 | Primary Bedroom | Flat | 3.50 x 2.63 | Floor-To-Ceiling Windows, Closet, Sliding Doors |
| 5 | Second Bedroom | Flat | 2.87 x 2.62 | Laminate, Networked, Closet |
| 6 | Bathroom | Flat | 2.45 x 1.49 | Ceramic Floor, 4 Piece Bath, Built-In Vanity |
LANGUAGES SPOKEN
RELIGIOUS AFFILIATION
Floor Plans
Gallery
Check Out Our Other Listings!

How Can We Help You?
Whether you’re looking for your first home, your dream home or would like to sell, we’d love to work with you! Fill out the form below and a member of our team will be in touch within 24 hours to discuss your real estate needs.
Dave Elfassy, Broker
PHONE: 416.899.1199 | EMAIL: [email protected]
Sutt on Group-Admiral Realty Inc., Brokerage
on Group-Admiral Realty Inc., Brokerage
1206 Centre Street
Thornhill, ON
L4J 3M9
Read Our Reviews!

What does it mean to be 1NVALUABLE? It means we’ve got your back. We understand the trust that you’ve placed in us. That’s why we’ll do everything we can to protect your interests–fiercely and without compromise. We’ll work tirelessly to deliver the best possible outcome for you and your family, because we understand what “home” means to you.


