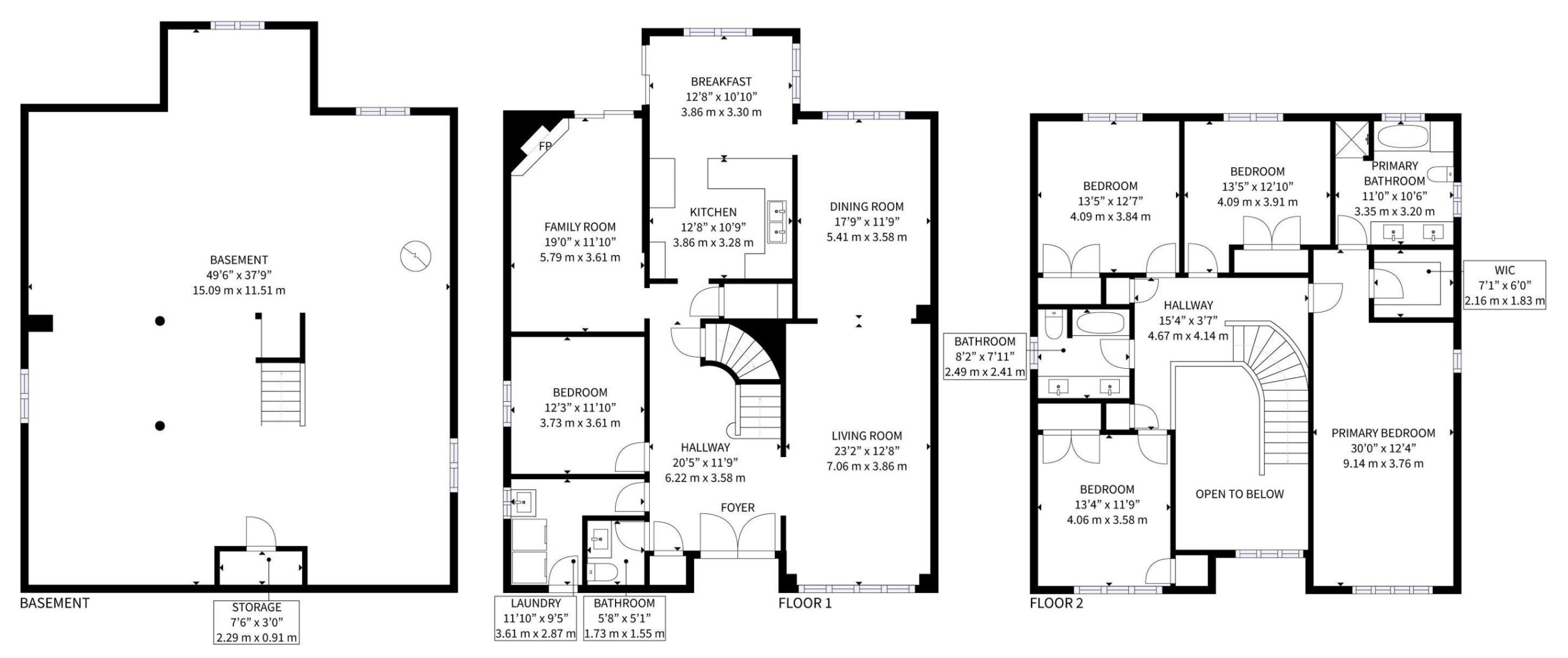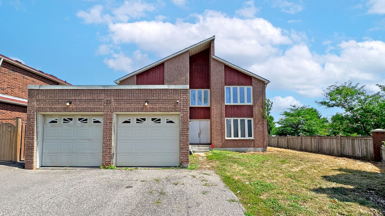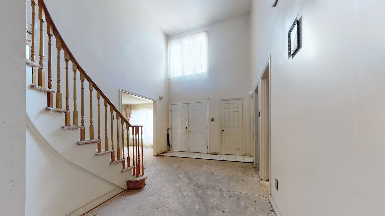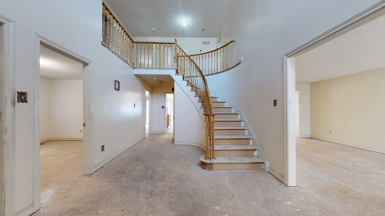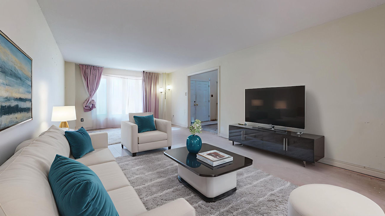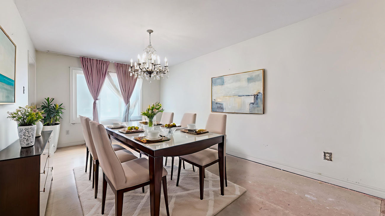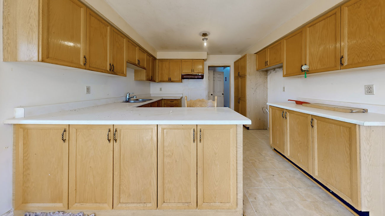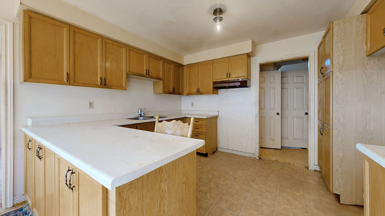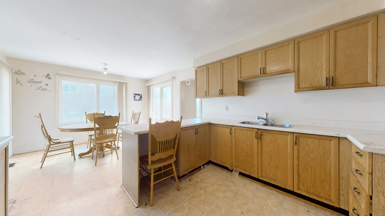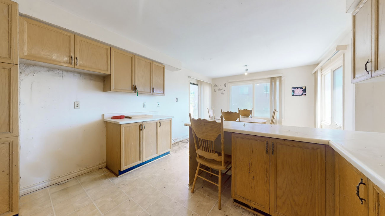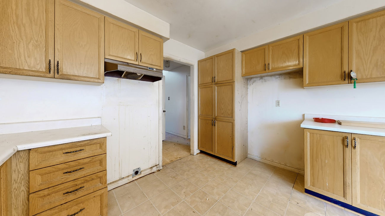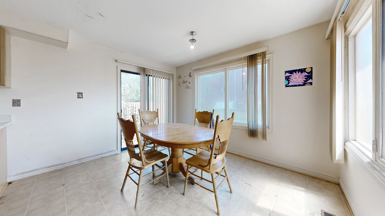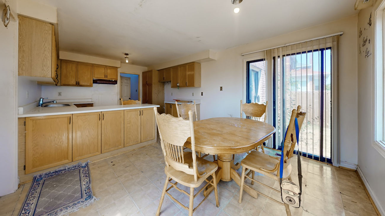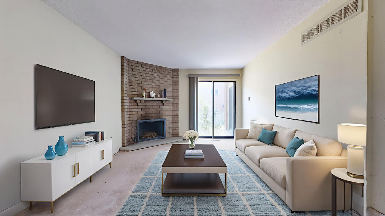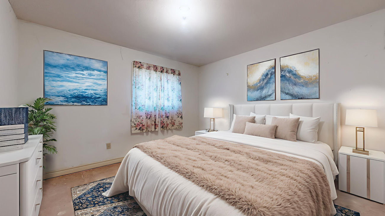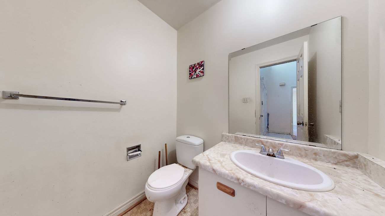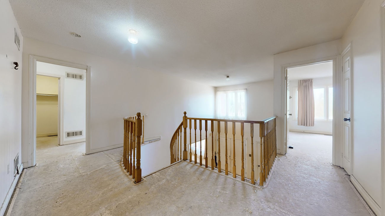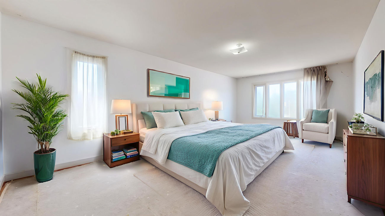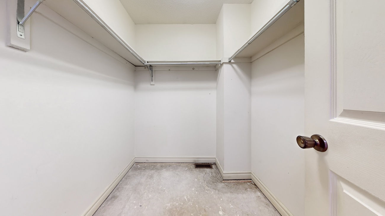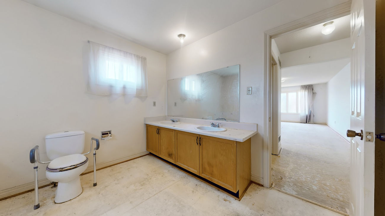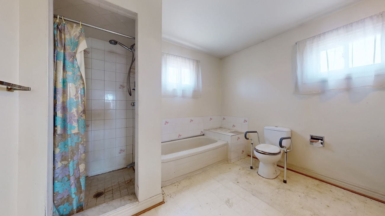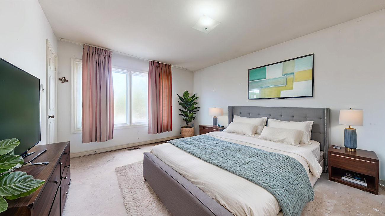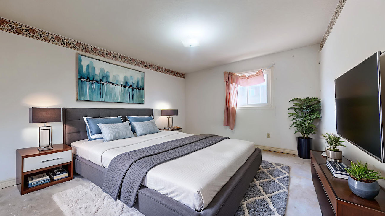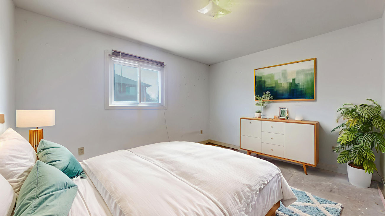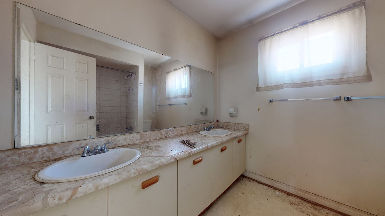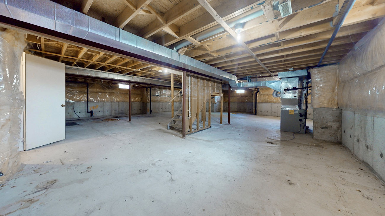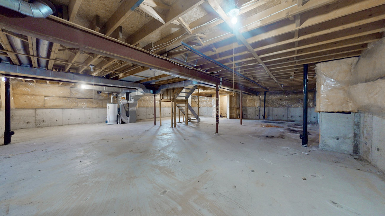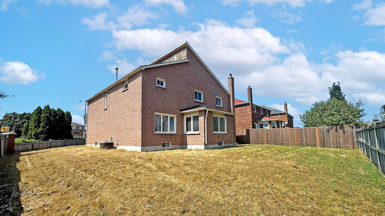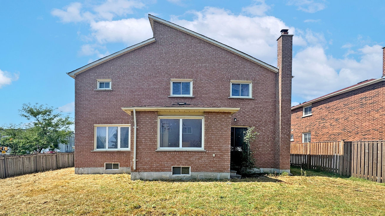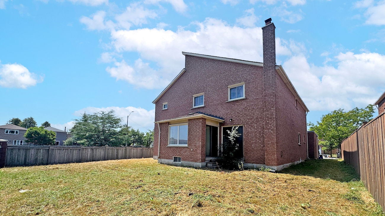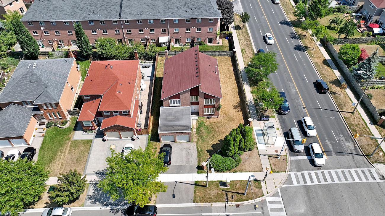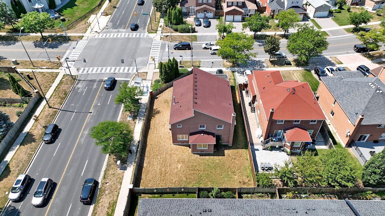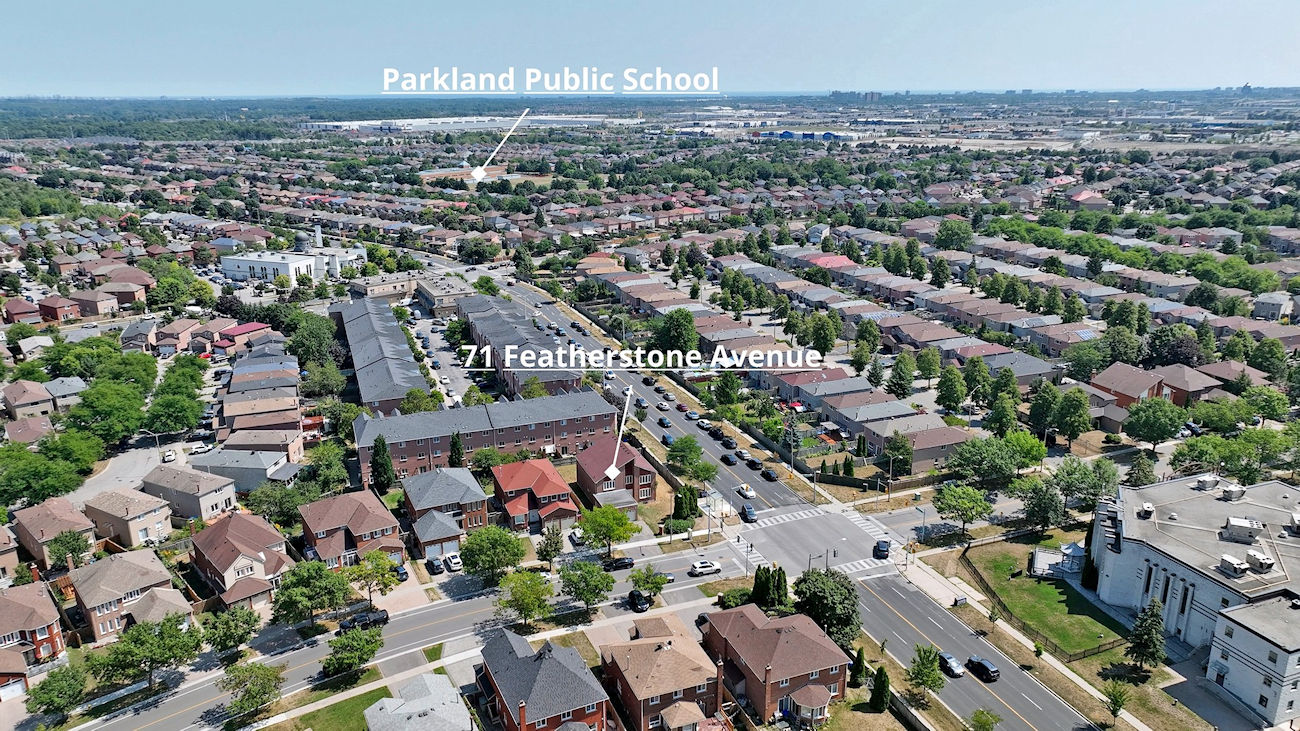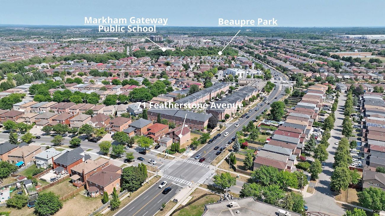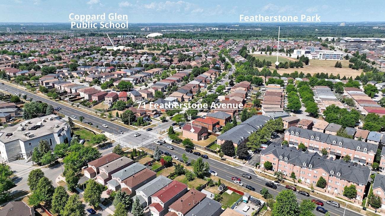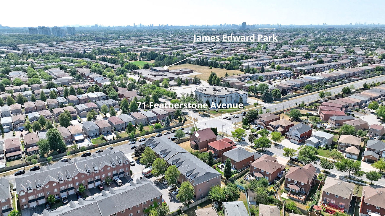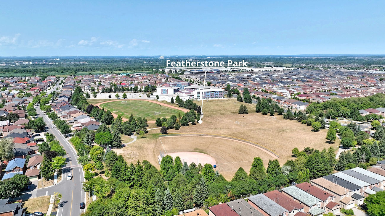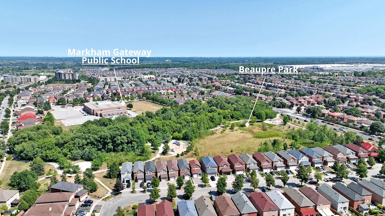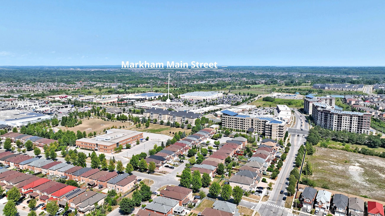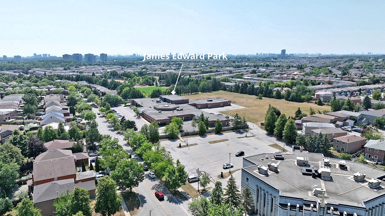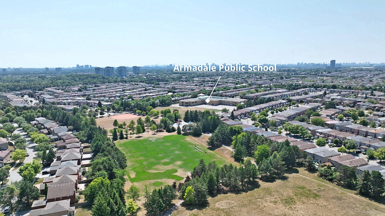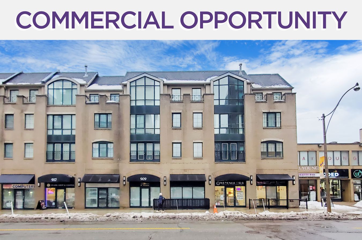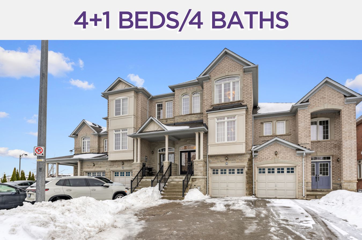71 Featherstone Avenue
Markham, Ontario L3S 3G8
Do not miss this incredible opportunity at 71 Featherstone Avenue in Markham – an ideal renovator’s dream offering endless potential for builders, investors, and families ready to create their forever home. This detached two-storey residence provides a rare chance to transform an existing house into a modern, customized living space that reflects your vision and lifestyle.
Nestled in Markham’s Middlefield neighbourhood and surrounded by mature trees, established homes, schools, and parks, it blends convenience with charm. With a generous lot and a spacious interior layout, the possibilities are limitless—from opening the main floor into a bright, contemporary design, to reconfiguring the bedrooms into serene retreats, to finishing the lower level for extended family living or income potential.
The backyard is equally full of promise, offering a large outdoor space ready for your imagination. Whether you envision lush landscaping, a patio for entertaining, or a pool for summer relaxation, this yard can become the ultimate retreat.
Local amenities further enhance the appeal, with top-rated schools, vibrant shopping and dining, community centres, and easy access to major highways and transit all just minutes away, providing seamless commuting throughout the Greater Toronto Area. Listing contains virtually staged photos.
| Price: | $999,999 |
|---|---|
| Sold Date: | September 3, 2025 |
| Bedrooms: | 4 |
| Bathrooms: | 3 |
| Kitchens: | 1 |
| Family Room: | Yes |
| Basement: | Unfinished |
| Fireplace/Stv: | Yes |
| Heat: | Forced Air/Gas |
| A/C: | Central Air |
| Central Vac: | |
| Laundry: | Main |
| Apx Age: | 35 Years (1990) |
| Lot Size: | 32.4′ x 114.95′ (Back widens to 65.68′) |
| Apx Sqft: | 3000-3500 |
| Exterior: | Brick, Wood |
| Drive: | Private Double |
| Garage: | Attached/2.0 |
| Parking Spaces: | 4 |
| Pool: | None |
| Property Features: |
|
| Water: | Municipal |
| Sewer: | Sewers |
| Taxes: | $6,868.71 (2025) |
| # | Room | Level | Room Size (m) | Description |
|---|---|---|---|---|
| 1 | Living Room | Main | 7.06 x 3.86 | O/Looks Frontyard, Open Concept, Wood Trim |
| 2 | Dining Room | Main | 5.41 x 3.58 | O/Looks Backyard, Open Concept, Wood Trim |
| 3 | Kitchen | Main | 3.86 x 3.28 | Tile Floor, Breakfast Bar, Quartz Counter |
| 4 | Breakfast | Main | 3.86 x 3.30 | Tile Floor, Combined With Kitchen, Walkout To Yard |
| 5 | Family | Main | 5.79 x 3.61 | Brick Fireplace, Walkout To Yard, Wood Trim |
| 6 | Office | Main | 3.73 x 3.61 | Separate Room, Window, Wood Trim |
| 7 | Laundry | Main | 3.61 x 2.87 | Laundry Sink, Access To Garage, Separate Room |
| 8 | Primary Bedroom | 2nd | 9.14 x 3.76 | 5 Piece Ensuite, W/I Closet, O/Looks Frontyard |
| 9 | 2nd Bedroom | 2nd | 4.09 x 3.91 | Large Closet, Window, O/Looks Backyard |
| 10 | 3rd Bedroom | 2nd | 4.09 x 3.84 | Large Closet, Window, O/Looks Backyard |
| 11 | 4th Bedroom | 2nd | 2.49 x 2.41 | Large Closet, Window, O/Looks Frontyard |
| 12 | Recreation | Basement | 15.09 x 11.51 | Unfinished, Open Concept |
LANGUAGES SPOKEN
Gallery
Check Out Our Other Listings!

How Can We Help You?
Whether you’re looking for your first home, your dream home or would like to sell, we’d love to work with you! Fill out the form below and a member of our team will be in touch within 24 hours to discuss your real estate needs.
Dave Elfassy, Broker
PHONE: 416.899.1199 | EMAIL: [email protected]
Sutt on Group-Admiral Realty Inc., Brokerage
on Group-Admiral Realty Inc., Brokerage
1206 Centre Street
Thornhill, ON
L4J 3M9
Read Our Reviews!

What does it mean to be 1NVALUABLE? It means we’ve got your back. We understand the trust that you’ve placed in us. That’s why we’ll do everything we can to protect your interests–fiercely and without compromise. We’ll work tirelessly to deliver the best possible outcome for you and your family, because we understand what “home” means to you.


