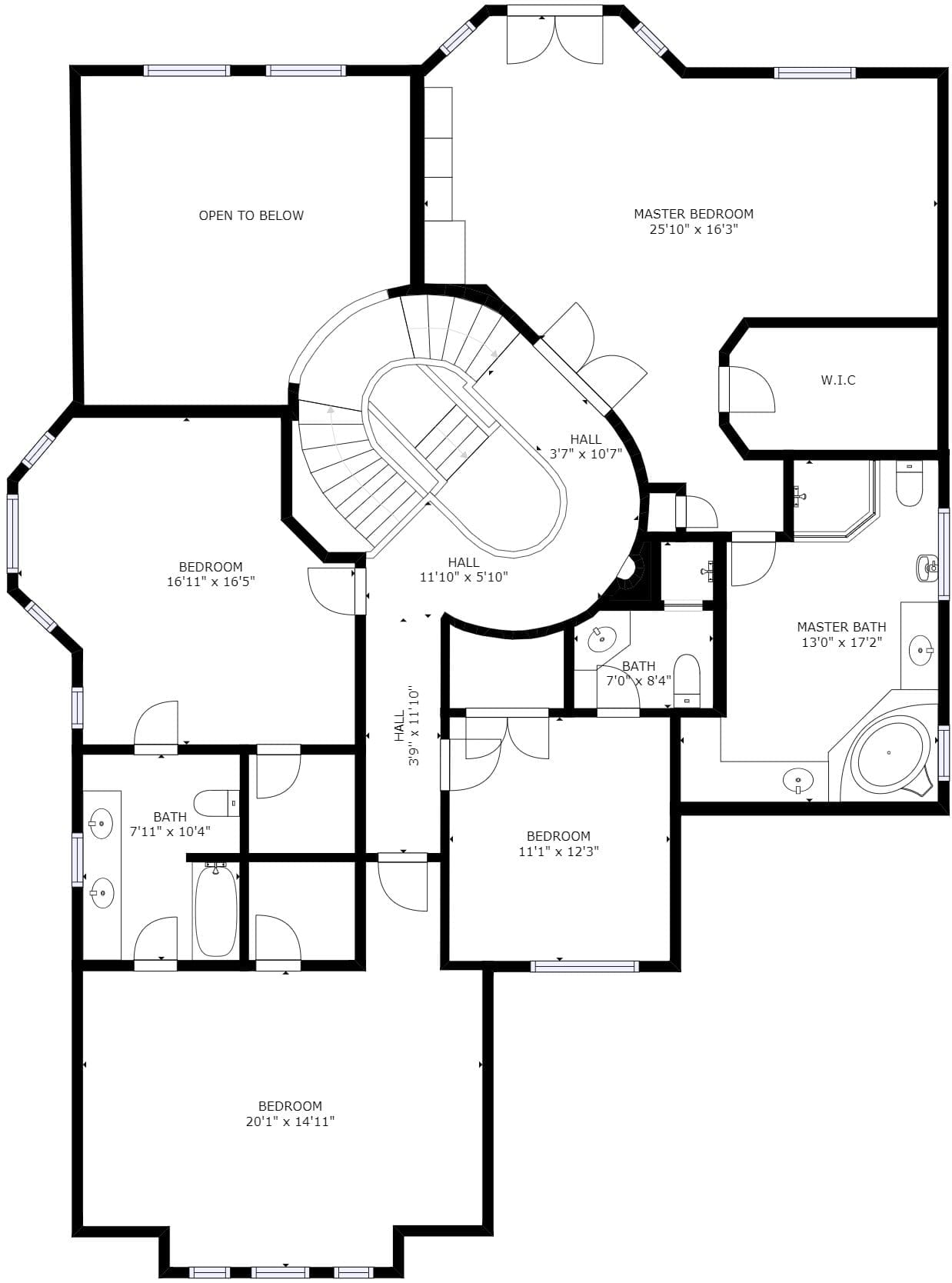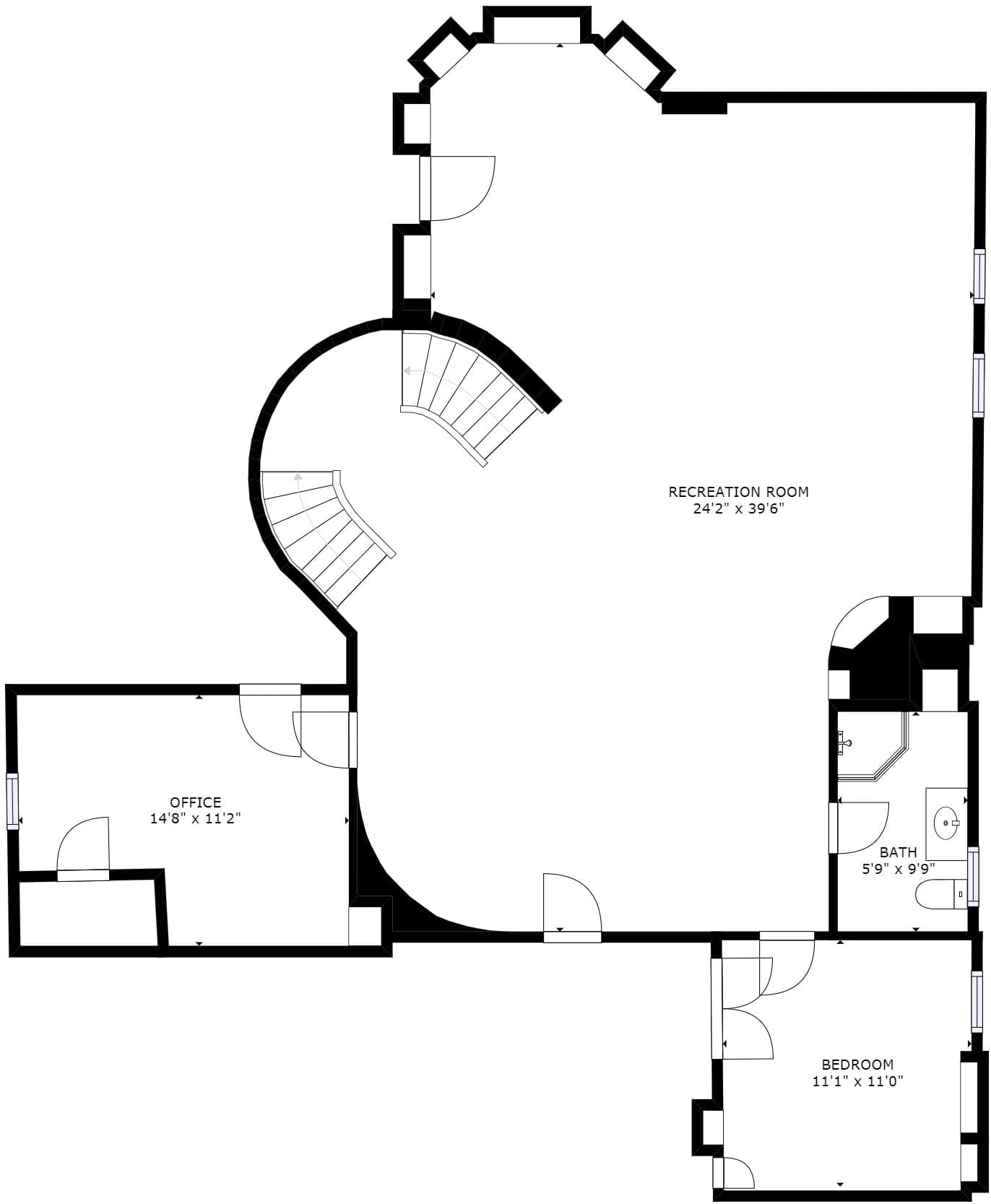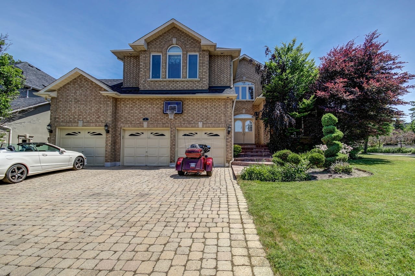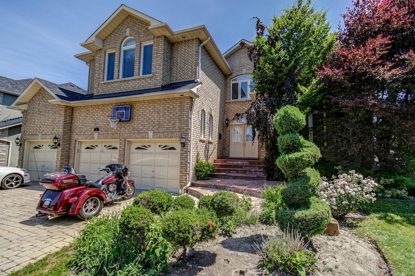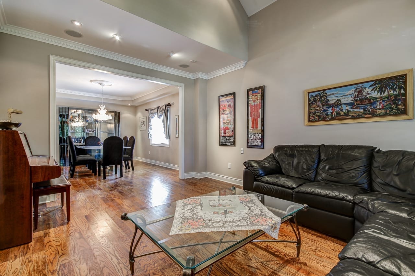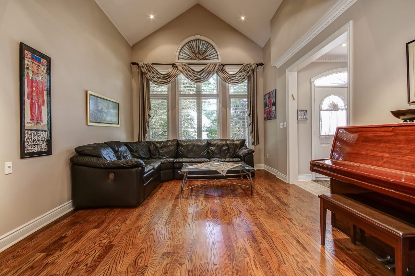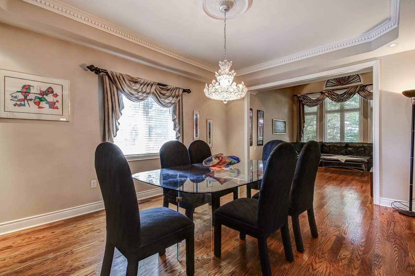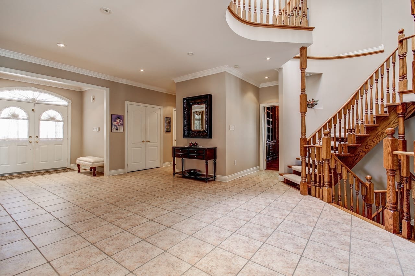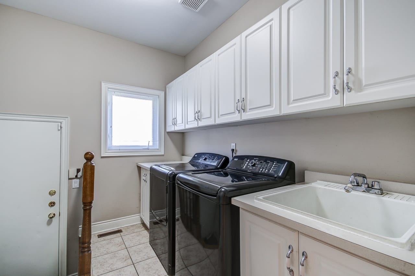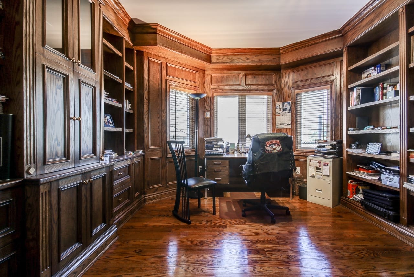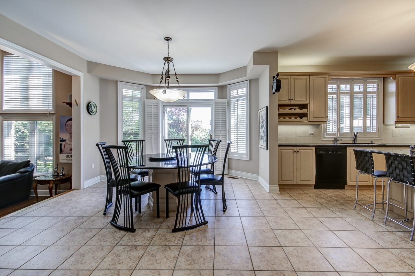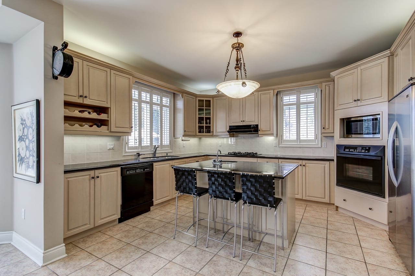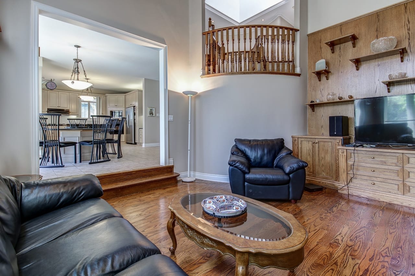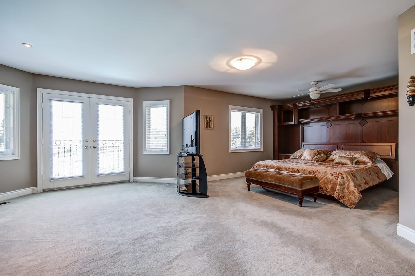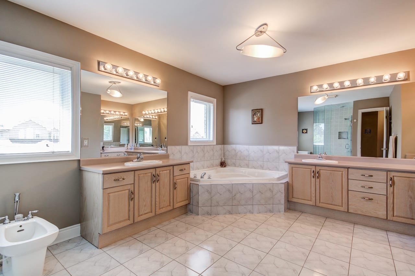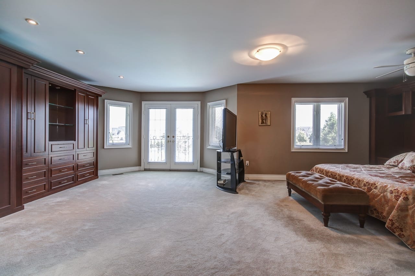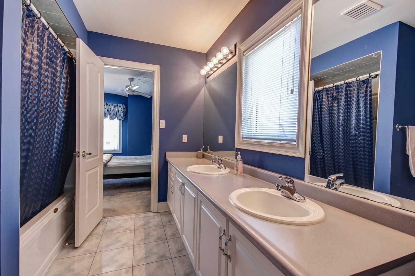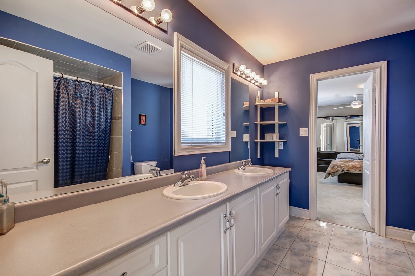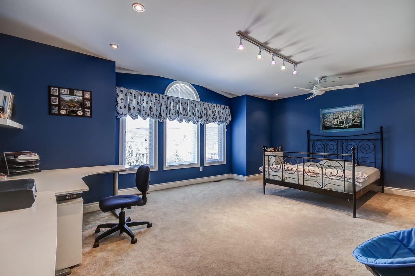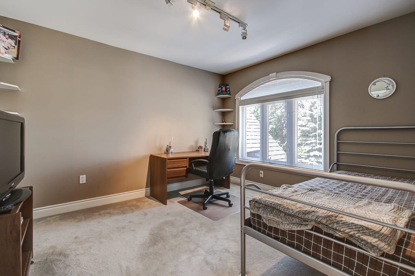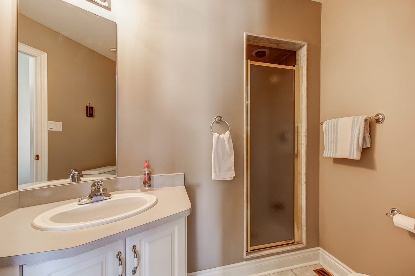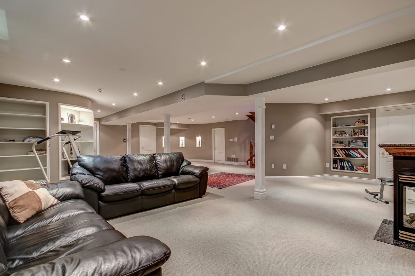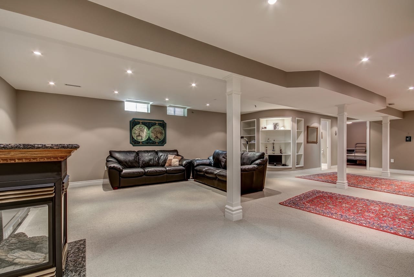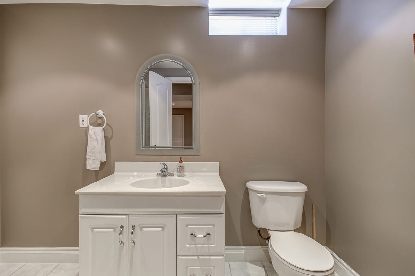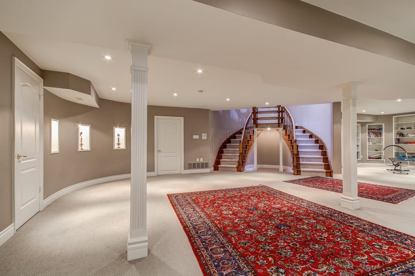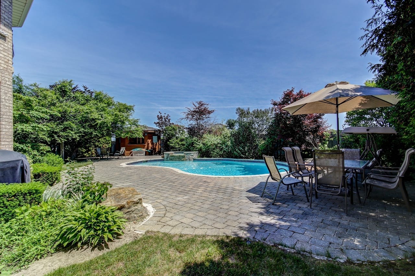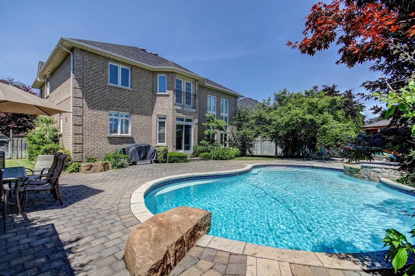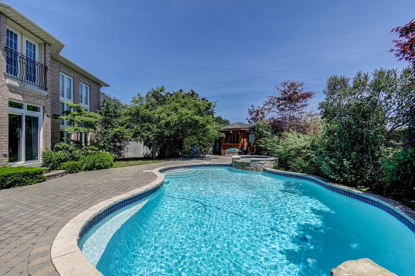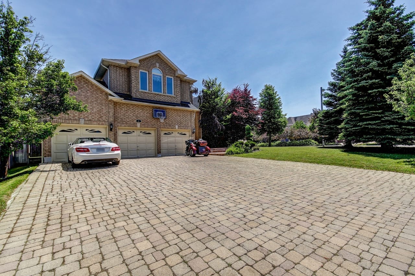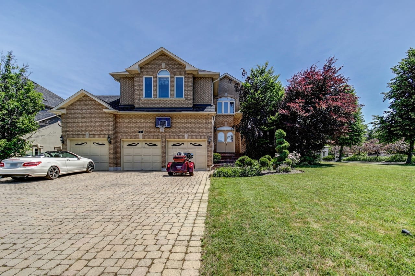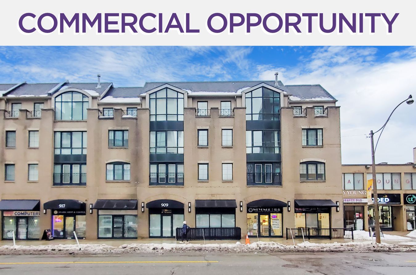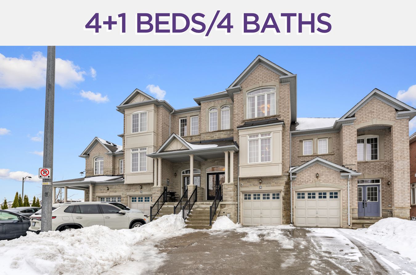1 Evita Court
Vaughan, Ontario L4J8K6
This English Tudor style home features a remarkable functional floor plan that boasts 4 spacious principal bedrooms with 3 full bathrooms on the second floor; chefs kitchen with centre island and breakfast area, combined living/dining room, custom office with built-in bookshelf, finished basement with 5th bedroom, full bathroom and rec room.
Other highlights include a 3-car garage, inground swimming pool and jacuzzi, soaring ceilings throughout main floor, separate entrance through laundry room, beautifully landscaped grounds.
Includes all appliances, window coverings, light fixtures, pool equipment, garage door opener with remote.
Conveniently located only minutes to Uplands Golf, Hwy 407/7, Smartcentres Thornhill, Rosemount CC, Starbucks, Promenade, transit & parks.
| List Price: | $2,650,000 |
|---|---|
| Bedrooms: | 4+1 |
| Bathrooms: | 5 |
| Kitchens: | 1 |
| Family Room: | Yes |
| Basement: | Finished |
| Fireplace/Stv: | Yes |
| Heat: | Forced Air/Gas |
| A/C: | Central Air |
| Central Vac: | |
| Apx Age: | 21 Years |
| Lot Size: | 61′ x 134′ |
| Apx Sqft: | 4,249 |
| Exterior: | Brick |
| Drive: | Private Double |
| Garage: | Built-In/3 |
| Park Spaces: | 12 |
| Pool: | Inground |
| Water: | Municipal Water |
| Sewer: | Sewers |
| Property Features: | Cul De Sac, Fenced Yard, Golf, Park, Place of Worship, School |
| Taxes: | $9,960.00/2018 |
|
Room Type
|
Level | Room Size (ft) | Description |
|---|---|---|---|
| Living | Main | 17.58 x 12.76 | Hardwood Floor, Cathedral Ceiling, Pot Lights |
| Dining | Main | 16.17 x 12.56 | Hardwood Floor, O/Looks Living, Crown Moulding |
| Kitchen | Main | 34.08 x 26.08 | Family Size Kitchen, Centre Island, Stone Counter |
| Breakfast | Main | 34.08 x 26.08 | Breakfast Area, W/O To Patio, O/Looks Pool |
| Family | Main | 16.5 x 16.4 | Hardwood Floor, Cathedral Ceiling, Gas Fireplace |
| Office | Main | 12.99 x 12.99 | Hardwood Floor, B/I Bookcase, Large Window |
| Master | 2nd | 25.81 x 16.24 | Broadloom, 6 Piece Ensuite, W/I Closet |
| 2nd Br | 2nd | 11.09 x 12.23 | Broadloom, Semi-Ensuite, Large Closet |
| 3rd Br | 2nd | 20.07 x 14.92 | Broadloom, Semi-Ensuite, Large Closet |
| 4th Br | 2nd | 16.92 x 16.4 | Broadloom, 4 Piece Ensuite, Large Closet |
| 5th Br | Bsmt | 10.99 x 10.99 | Broadloom, B/I Bookcase, Large Closet |
| Rec | Bsmt | 39.46 x 24.14 | Broadloom, Open Concept, Pot Lights |
LOCAL SCHOOLS
ROSEDALE HEIGHTS P.S. | LOUIS-HONORE FRECHETTE P.S. (French Immersion)
WESTMOUNT C.I. | VAUGHAN S.S. (French Immersion)
LANGUAGES SPOKEN
RELIGIOUS AFFILIATION
Floor Plans
Gallery
Check Out Our Other Listings!

How Can We Help You?
Whether you’re looking for your first home, your dream home or would like to sell, we’d love to work with you! Fill out the form below and a member of our team will be in touch within 24 hours to discuss your real estate needs.
Dave Elfassy, Broker
PHONE: 416.899.1199 | EMAIL: [email protected]
Sutt on Group-Admiral Realty Inc., Brokerage
on Group-Admiral Realty Inc., Brokerage
1206 Centre Street
Thornhill, ON
L4J 3M9
Read Our Reviews!

What does it mean to be 1NVALUABLE? It means we’ve got your back. We understand the trust that you’ve placed in us. That’s why we’ll do everything we can to protect your interests–fiercely and without compromise. We’ll work tirelessly to deliver the best possible outcome for you and your family, because we understand what “home” means to you.



