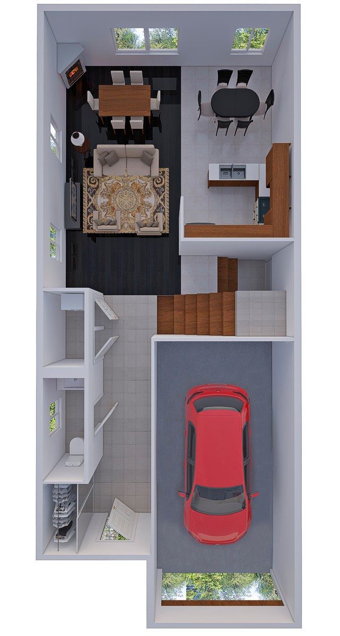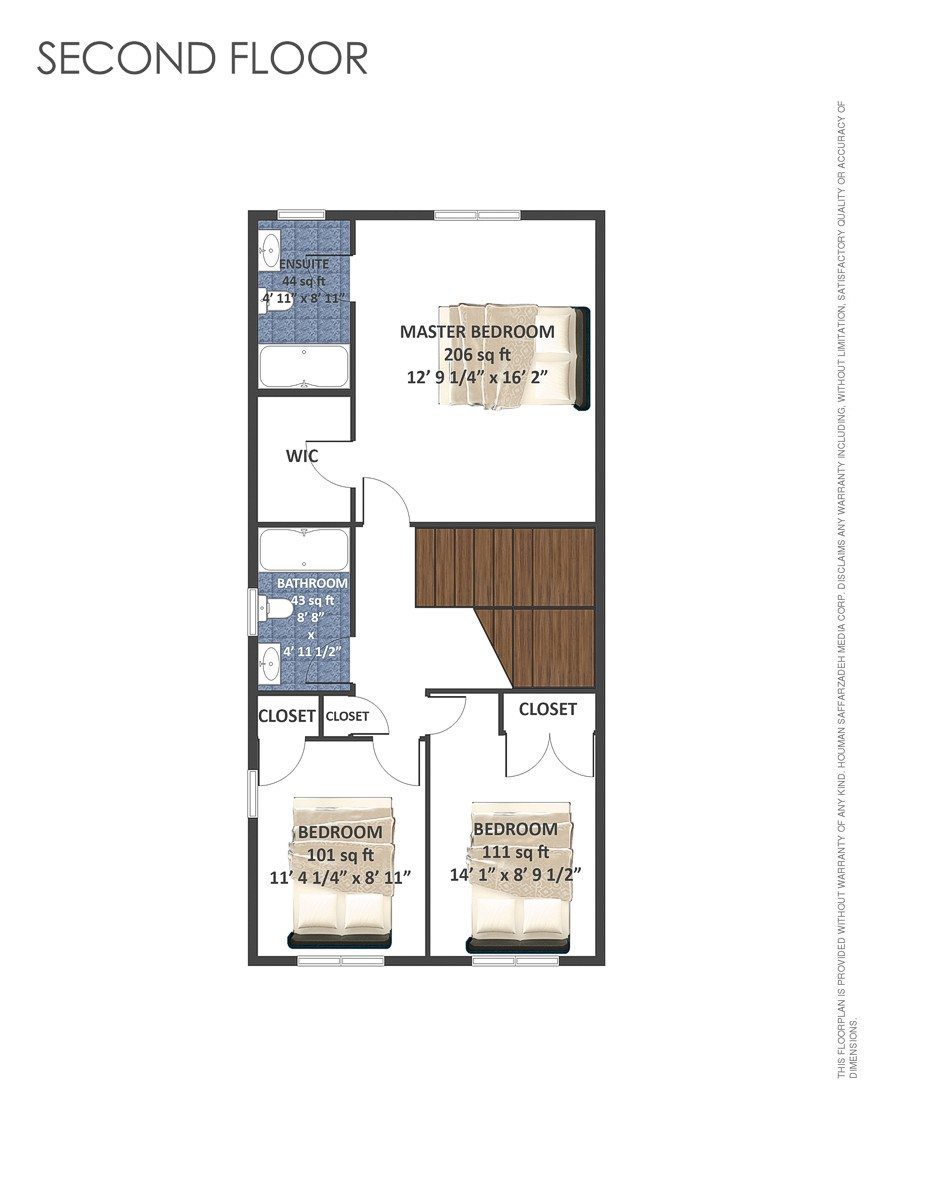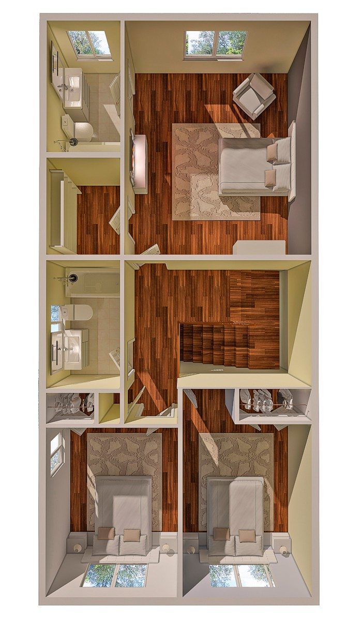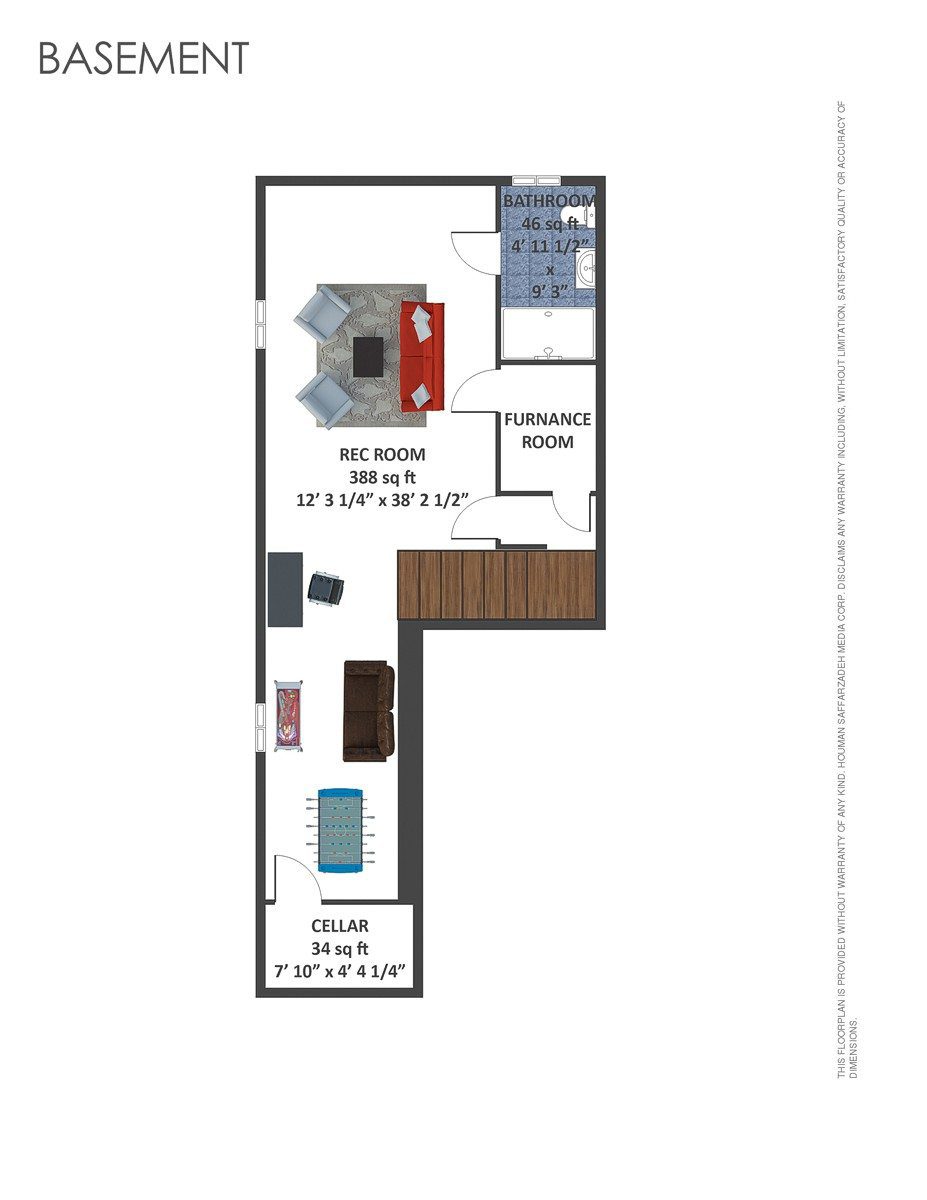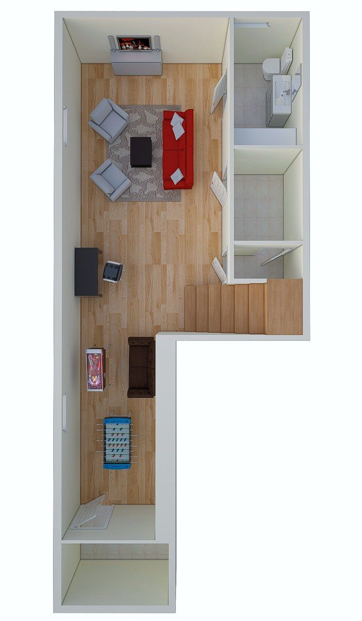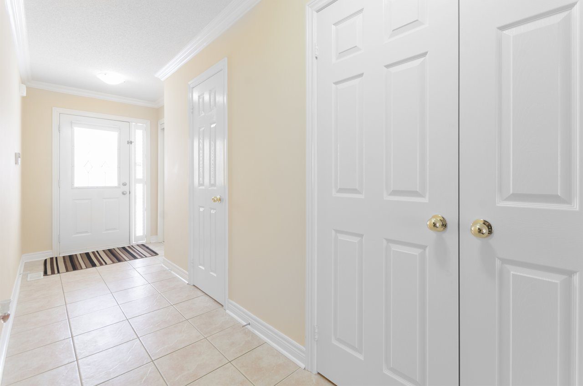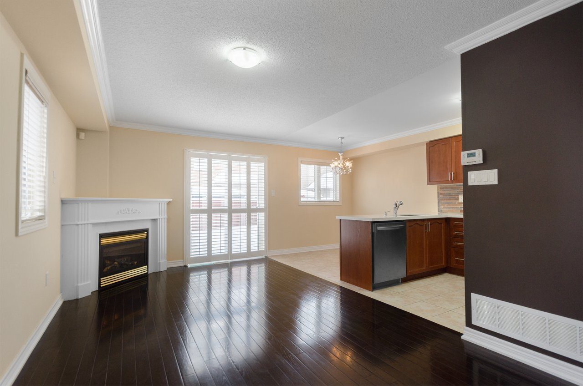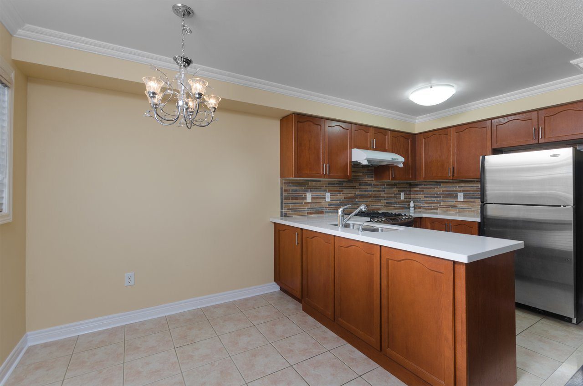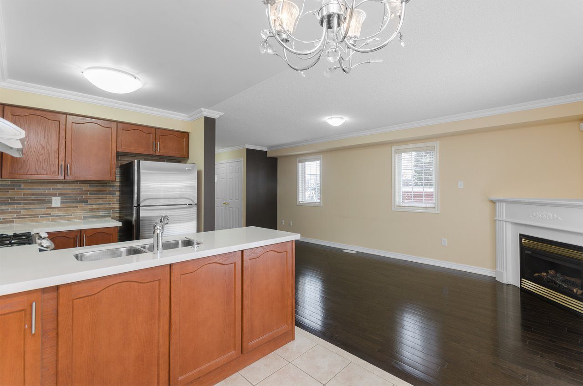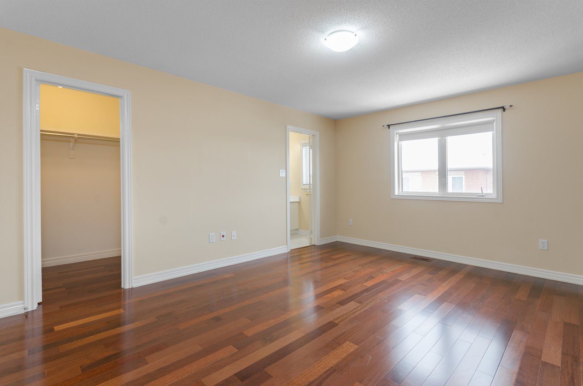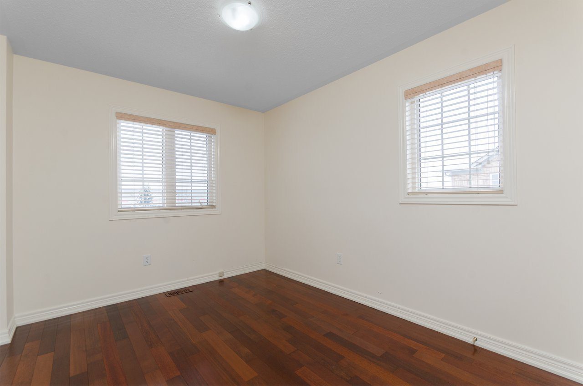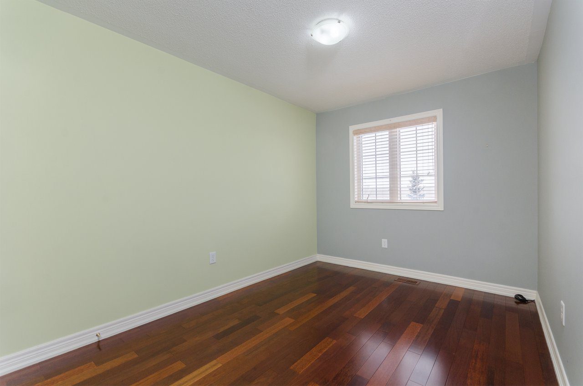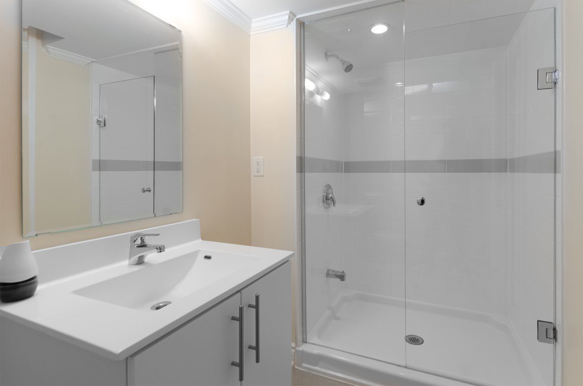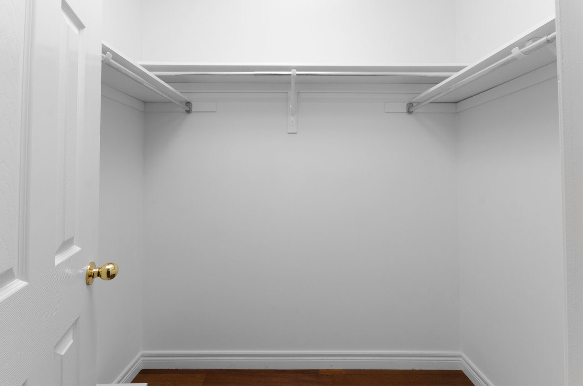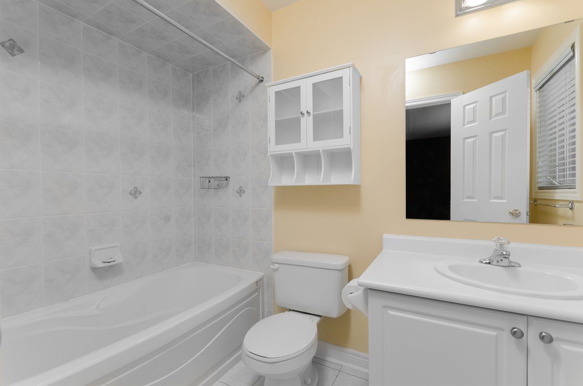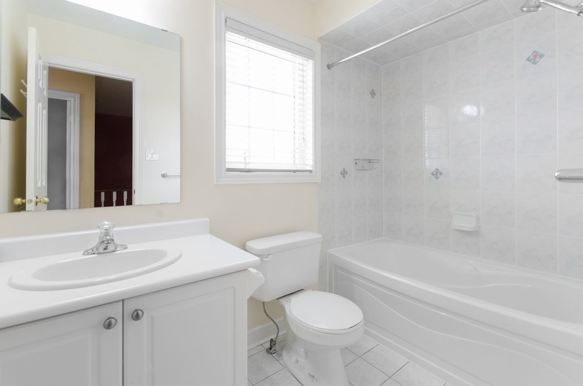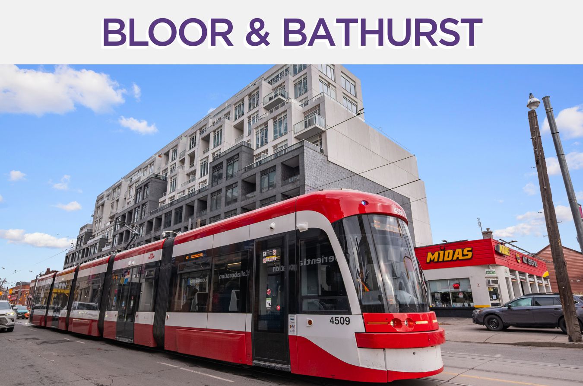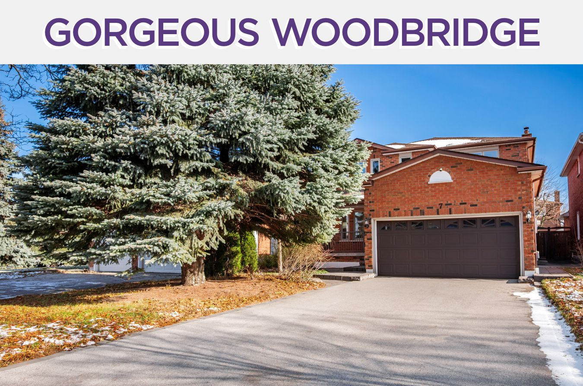146 Westway Crescent
Vaughan, ON L4K5L8
The property boasts an amazing functional layout that features an open concept living/dining room with gas fireplace, family sized kitchen with breakfast bar, quartz counters, stainless steel appliances, newer gas stove, custom backsplash & lots of cabinet space. The curved staircase leads to 3 principal bedrooms that include large windows & closets. The master bedroom boasts a spacious master bedroom with 4-piece ensuite & large walk-in closet. The home also includes a professionally finished basement equipped with a beautiful 3-piece bathroom.
Location, location, location…minutes to highways 7/407, Rutherford GO Station, No Frills, Longos, Sobeys, Shoppers Drug Mart, Starbucks, LA Fitness, schools, parks, conservation trails & so much more!
Includes use of all appliances, window coverings, light fixtures, air conditioner, central vacuum, garage door opener with remote, outdoor garden shed, lawnmower & Weber gas BBQ…tons of storage!
Extended driveway allows parking for 3 vehicles & 1 vehicle inside the garage…direct access to house from garage…wired for alarm system (monitoring not included), wired for surround sound in basement, new smoke detector/carbon monoxide sensors throughout, newer ge stainless steel gas stove, new bathroom fans throughout, main floor laundry, fully-fenced backyard with 400 sq/ft deck & gas line, east/west exposure provides sun all day long.
Don’t miss out on this opportunity to live in one of the best communities in Vaughan!
| Kitchens: | 1 |
|---|---|
| Fam Rm: | N |
| Basement: | Finished |
| Fireplace/Stv: | Y |
| Heat: | Forced Air / Gas |
| A/C: | Central Air |
| Central Vac: | N |
| Apx Age: | |
| Apx Sqft: | 1,500 – 2,000 |
| Balcony: | Open |
| Ensuite Laundry: | Y |
| Exterior: | Brick |
| Parking: | Private |
| Garage: | Attached/1.0 |
| Park Spaces: | 4 |
| Pool: | N |
| Amenities: | Concierge, Gym, Indoor Pool, Sauna, Party/Meeting Room, Visitor Parking |
| Prop Feat: | Park, Place of Worship, Public Transit, Rec Centre, School |
| Water: | Municipal |
| Sewer: | Sewers |
|
Room Type
|
Level | Room Size (m) | Description |
|---|---|---|---|
| Foyer | Main | 5.77 x 1.66 | |
| Living Room | Main | 6.15 x 3.01 | Hardwood Floor, Gas Fireplace, Crown Moulding |
| Kitchen | Main | 2.73 x 2.41 | Stainless Steel Appl, Stone Counter, Crown Moulding |
| Breakfast | Main | 2.41 x 2.20 | Ceramic Floor, W/O to Deck, Crown Moulding |
| Laundry | Main | 1.66 x 0.89 | |
| Master | 2nd | 4.92 x 3.89 | 4 Pc Ensuite, W/I Closet, Hardwood Floor |
| 2nd Br | 2nd | 3.47 x 2.72 | Double Closet, Picture Window, Hardwood Floor |
| 3rd Br | 2nd | 4.28 x 2.68 | Double Closet, Picture Window, Hardwood Floor |
| Rec | Bsmt | 11.65 x 3.74 | 3 Pc Bath, Pot Lights, Hardwood Floor |
Floor Plans
Gallery
Check Out Our Other Listings!

How Can We Help You?
Whether you’re looking for your first home, your dream home or would like to sell, we’d love to work with you! Fill out the form below and a member of our team will be in touch within 24 hours to discuss your real estate needs.
Dave Elfassy, Broker
PHONE: 416.899.1199 | EMAIL: [email protected]
Sutt on Group-Admiral Realty Inc., Brokerage
on Group-Admiral Realty Inc., Brokerage
1206 Centre Street
Thornhill, ON
L4J 3M9
Read Our Reviews!

What does it mean to be 1NVALUABLE? It means we’ve got your back. We understand the trust that you’ve placed in us. That’s why we’ll do everything we can to protect your interests–fiercely and without compromise. We’ll work tirelessly to deliver the best possible outcome for you and your family, because we understand what “home” means to you.


