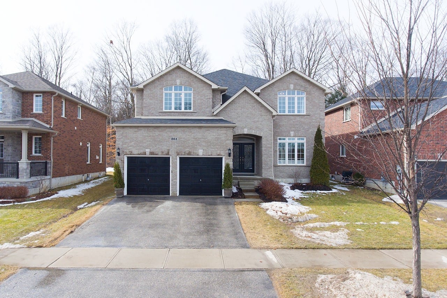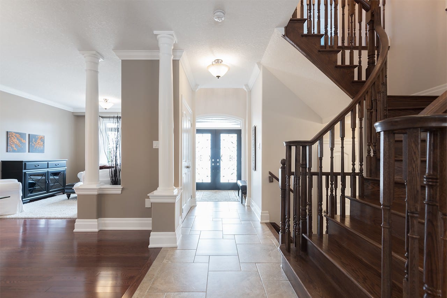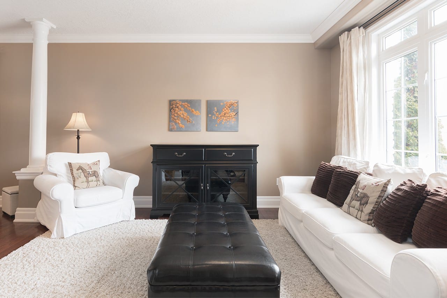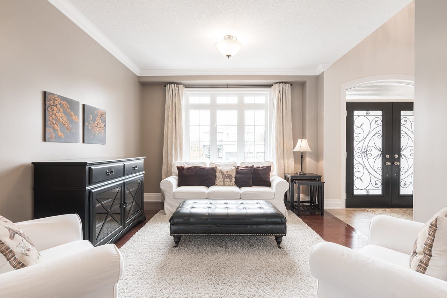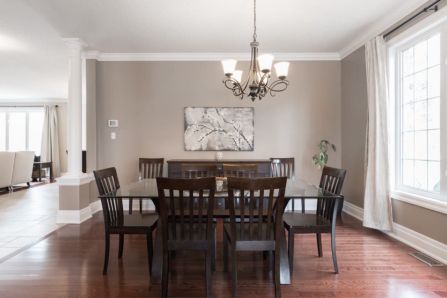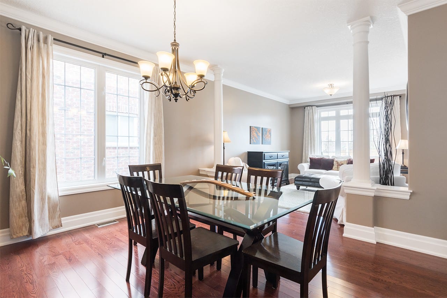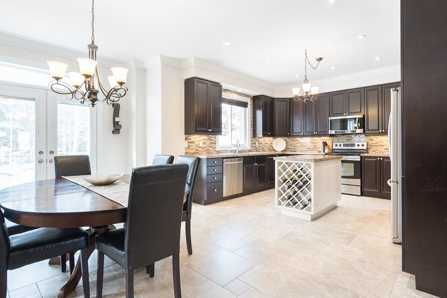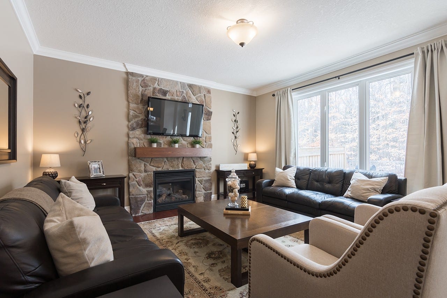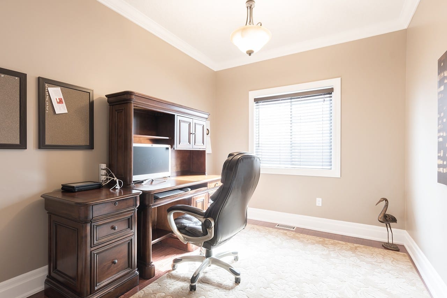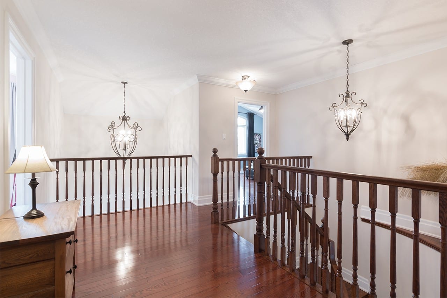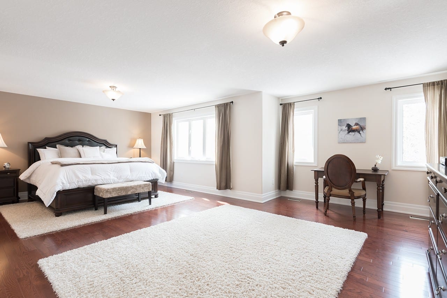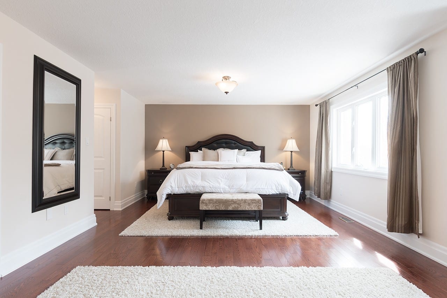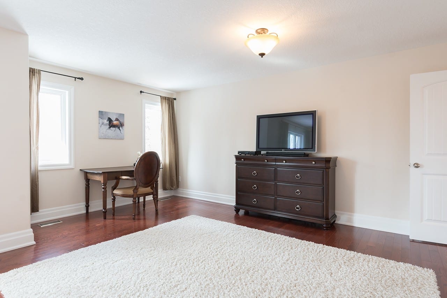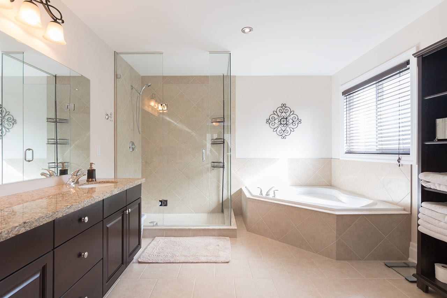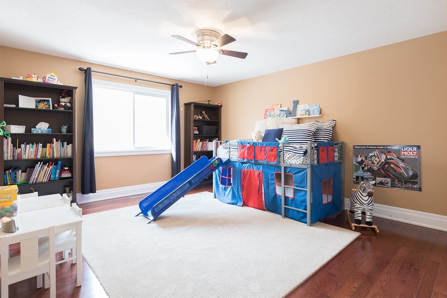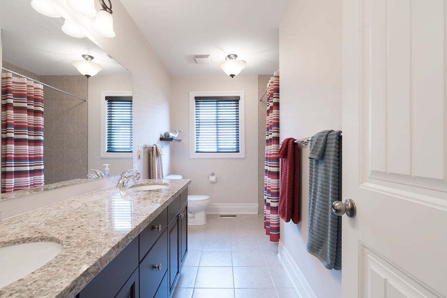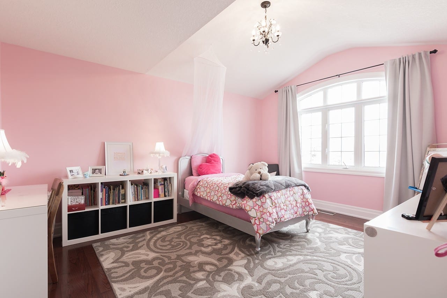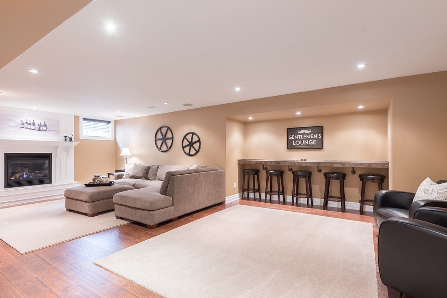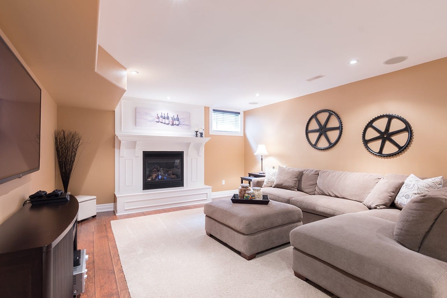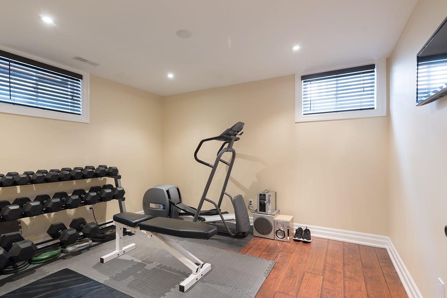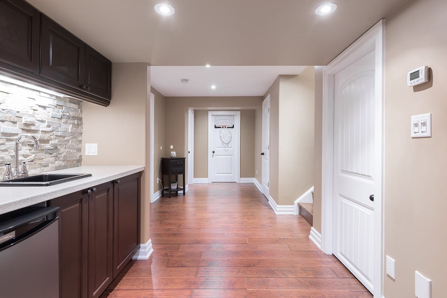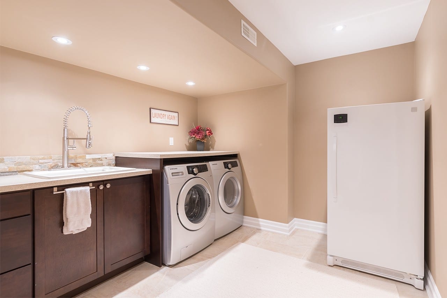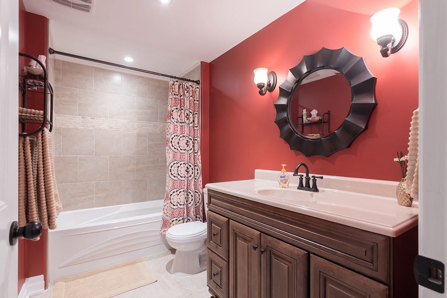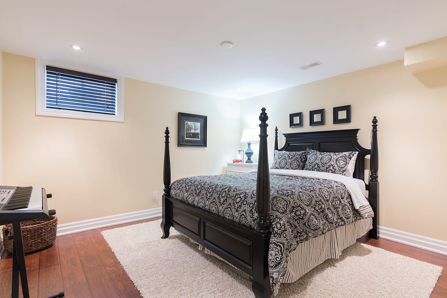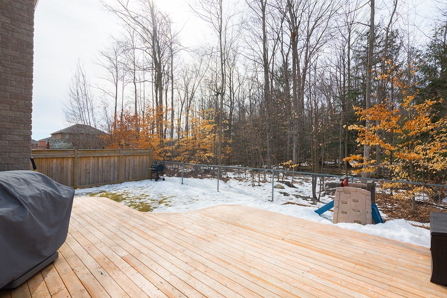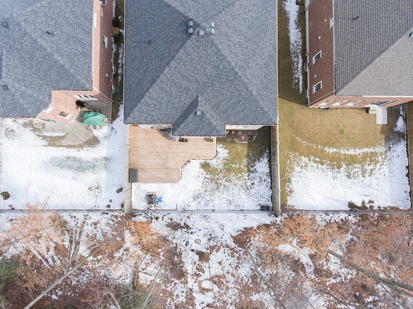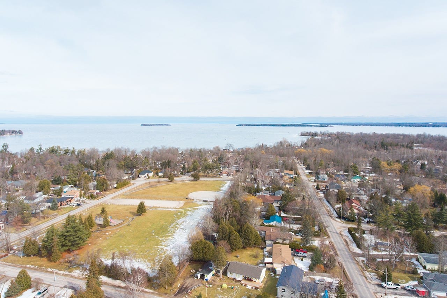861 Booth Avenue
Innisfil, Ontario L9S0A8
The home boasts an incredible functional floor plan that features spacious living/dining/family rooms, main floor office, 4 bedrooms and professionally finished basement, fully insulated and heated garage, generator electrical panel, custom mud room and 4 + 2 for total bedrooms.
Conveniently located minutes to Lake Simcoe, Big Cedar Golf & CC, Sobeys, Shoppers Drug Mart, LCBO, Canadian Tire, schools, parks & more! There’s also the option to purchase (for $100/year) membership to the private beach within walking distance. The new GO Train Station for Innisfil will be within 2 kms of the property.
With an environmentally conscious design that maximizes home efficiency, this stunning, modern family home provides plenty of space for entertaining. This truly is a dream abode for the growing family.
Don’t miss out on this place!
|
Room Type
|
Level | Room Size (ft) | Description |
|---|---|---|---|
| Living | Main | 14.01 x 12 | Hardwood Floor, Crown Moulding, Picture Window |
| Dining | Main | 14.2 x 12.79 | Hardwood Floor, O/Looks Living, Crown Moulding |
| Kitchen | Main | 13.94 x 13.19 | Modern Kitchen, Family Size Kitchen, Centre Island |
| Breakfast | Main | 16.99 x 10 | Breakfast Area, O/Looks Family, W/O To Greenbelt |
| Family | Main | 14.92 x 14.4 | Hardwood Floor, Stone Fireplace, Overlooks Greenbelt |
| Office | Main | 10.99 x 9.28 | Hardwood Floor, Crown Moulding, Large Window |
| Master | 2nd | 24.4 x 14.4 | Hardwood Floor, W/I Closet, 5 Pc Ensuite |
| 2nd Br | 2nd | 15.58 x 12.96 | Hardwood Floor, Large Closet, Large Window |
| 3rd Br | 2nd | 15.38 x 9.81 | Hardwood Floor, Large Closet, Large Window |
| 4th Br | 2nd | 14.79 x 12 | Hardwood Floor, Large Closet, Large Window |
| Rec | Bsmt | 26.63 x 16.6 | Laminate, Gas Fireplace, Pot Lights |
| 5th Br | Bsmt | 12.46 x 11.81 | Laminate, Window, Pot Lights |
FRASER INSTITUTE SCHOOL RANKINGS
LANGUAGES SPOKEN
RELIGIOUS AFFILIATION
Gallery
Check Out Our Other Listings!

How Can We Help You?
Whether you’re looking for your first home, your dream home or would like to sell, we’d love to work with you! Fill out the form below and a member of our team will be in touch within 24 hours to discuss your real estate needs.
Dave Elfassy, Broker
PHONE: 416.899.1199 | EMAIL: [email protected]
Sutt on Group-Admiral Realty Inc., Brokerage
on Group-Admiral Realty Inc., Brokerage
1206 Centre Street
Thornhill, ON
L4J 3M9
Read Our Reviews!

What does it mean to be 1NVALUABLE? It means we’ve got your back. We understand the trust that you’ve placed in us. That’s why we’ll do everything we can to protect your interests–fiercely and without compromise. We’ll work tirelessly to deliver the best possible outcome for you and your family, because we understand what “home” means to you.


