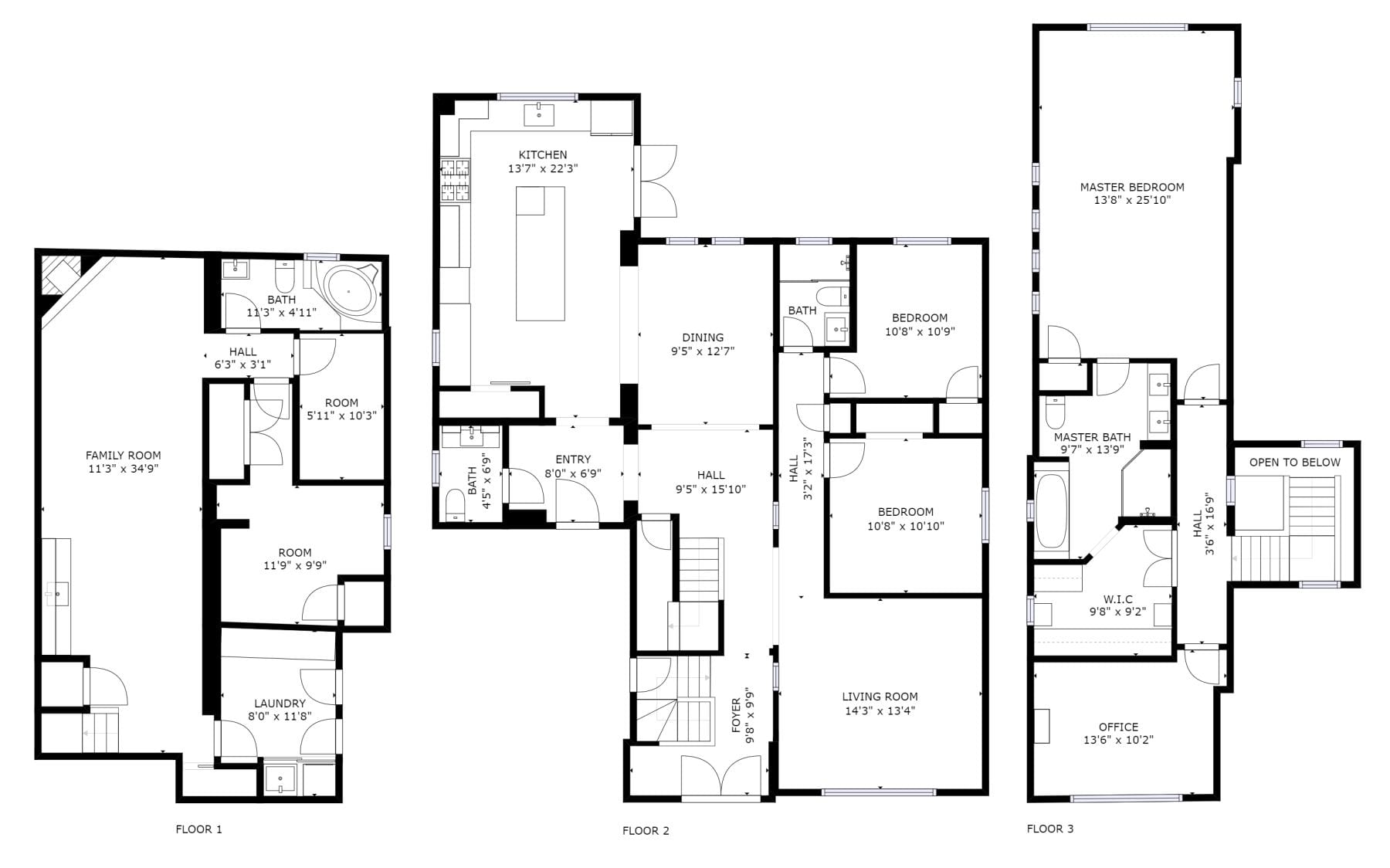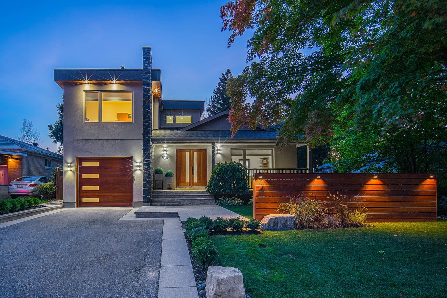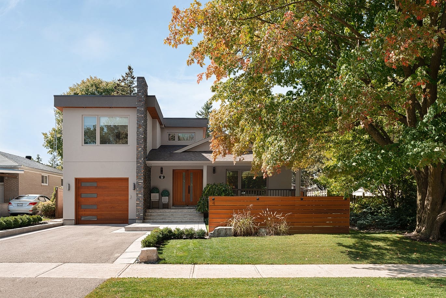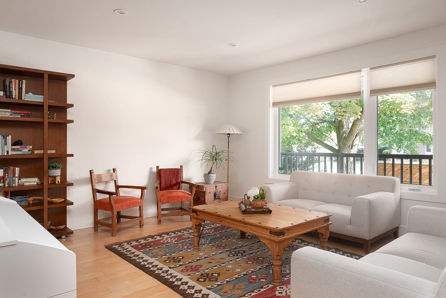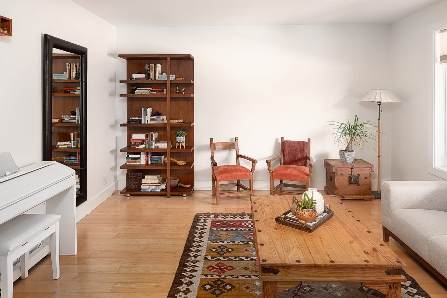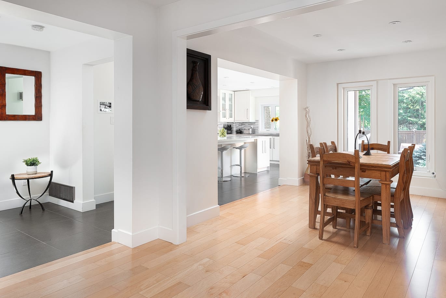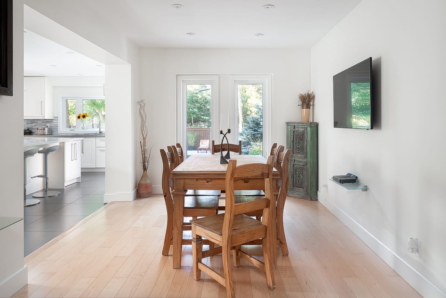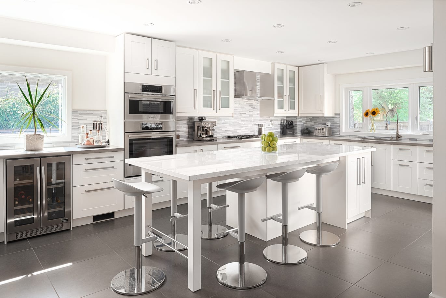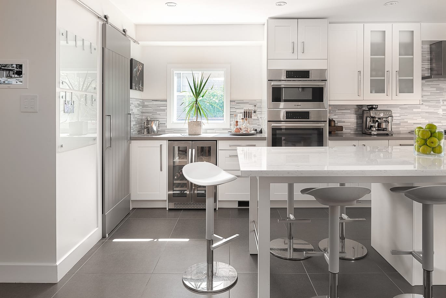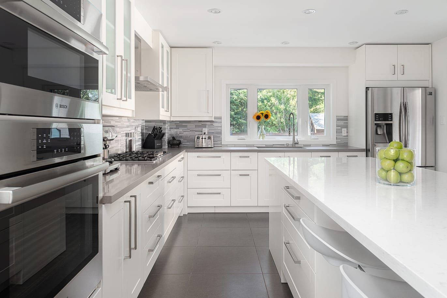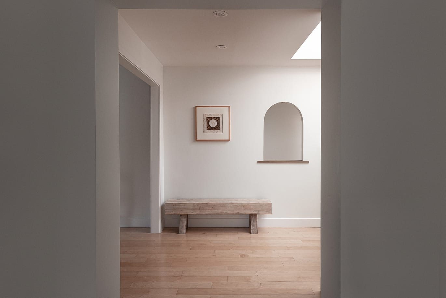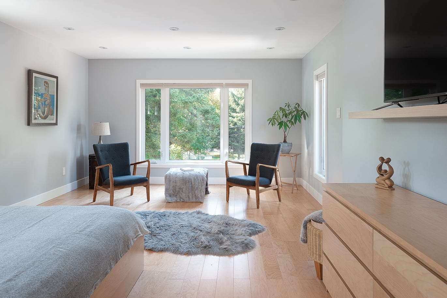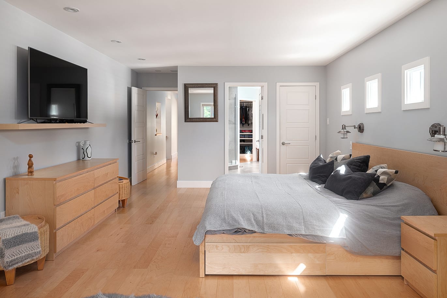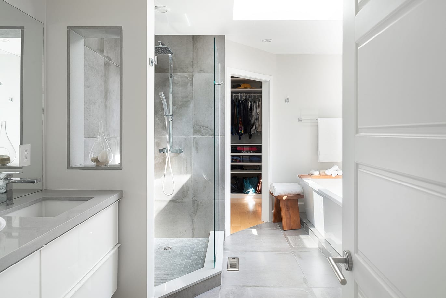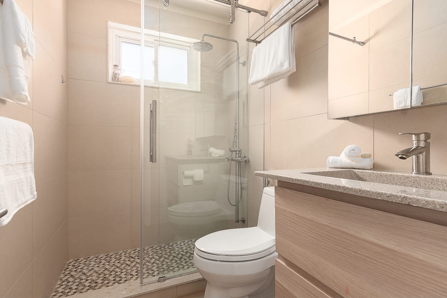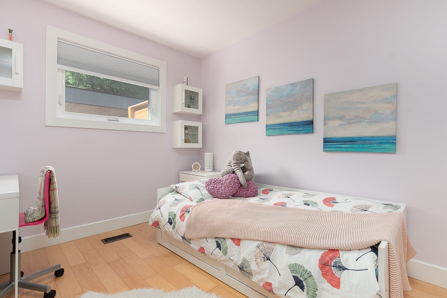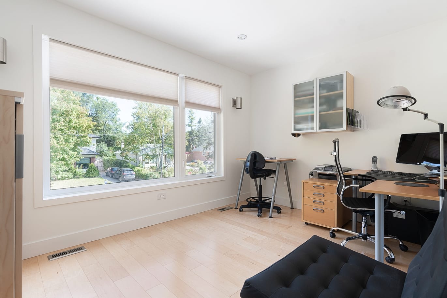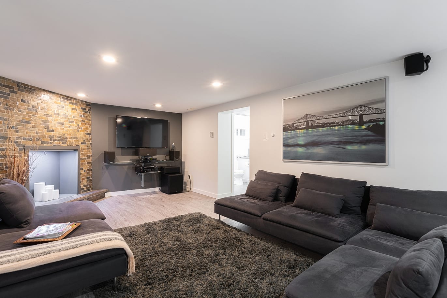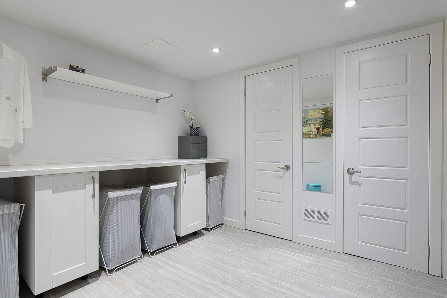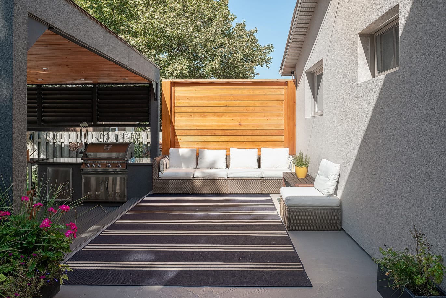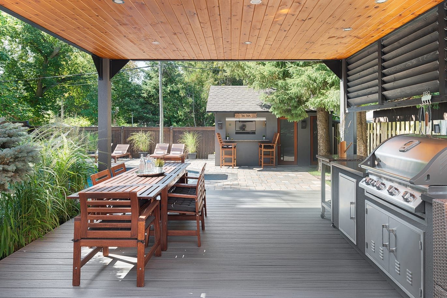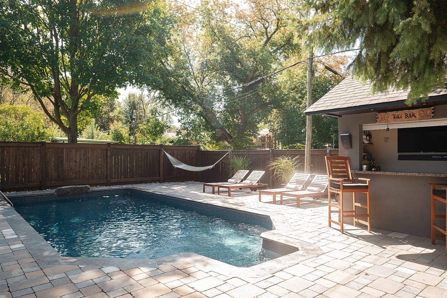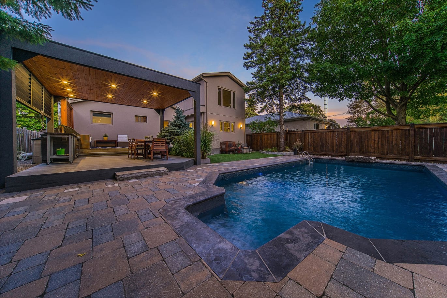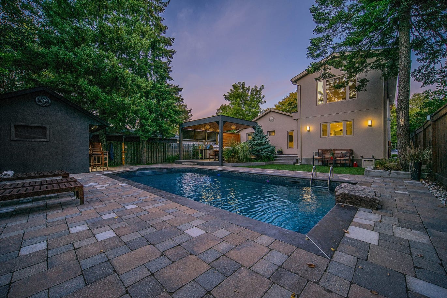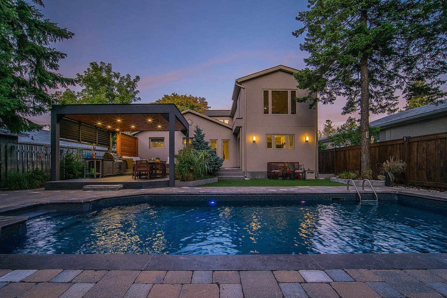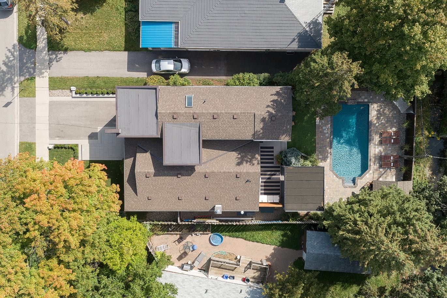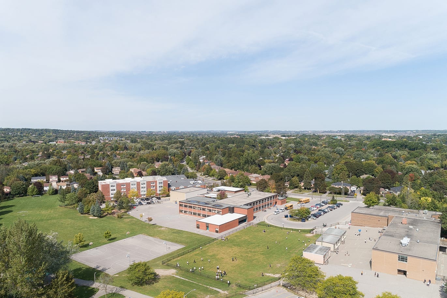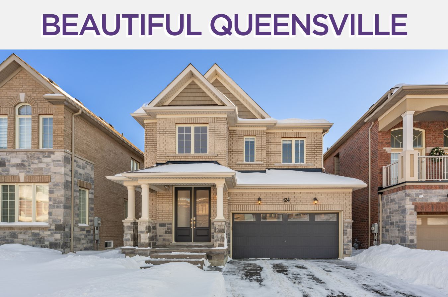4 Child Drive
Aurora, Ontario L4G1Y5
Introducing 4 Child Drive – a sensational, modern and luxurious custom-built show home in coveted Aurora Highlands.
The property boasts 3500 sq/ft of total living space in a superbly designed ‘zen inspired’ floor plan that features a spacious living room, open concept dining room and a magnificent European kitchen with family-sized centre island.
On the second floor you’ll find 5 sumptuous bedrooms and 4 luxurious bathrooms. The professionally finished basement includes a home theatre, wet bar, laundry, 5th bedroom and bathroom.
You’ll love entertaining in the awe-inspiring south-facing backyard, where a fully equipped California Kitchen, Cabana, in-ground salt water pool and private outdoor shower await. Meticulously crafted with the finest materials and finishes – a perfect 10!
Conveniently located only minutes to Smartcentres Aurora, Aurora GO, Hwy 404, LCBO, Metro, Winners, parks, schools, golf courses and so much more.
Don’t miss out on the opportunity to live in this distinctive, sleek and sexy, functional family home in the prestigious Aurora Highlands community of Aurora.
|
Room Type
|
Level | Room Size (ft) | Description |
|---|---|---|---|
| Foyer | Main | 9.91 x 9.91 | Double Doors, Access To Garage, Pot Lights |
| Living | Main | 14.3 x 13.38 | Hardwood Floor, Picture Window, Pot Lights |
| Dining | Main | 10.99 x 10.99 | Hardwood Floor, Overlooks Backyard, Pot Lights |
| Kitchen | Main | 22.3 x 13.71 | Renovated, Modern Kitchen, Centre Island |
| 2nd Br | Main | 10.99 x 10.99 | Hardwood Floor, Large Window, Closet |
| 3rd Br | Main | 10.99 x 10.99 | Hardwood Floor, Large Window, Built-In Closet |
| Master | 2nd | 25.91 x 13.81 | Hardwood Floor, Walk-In Closet, 5 Piece Ensuite |
| 4th Br | 2nd | 13.61 x 10.2 | Hardwood Floor, Large Window, Pot Lights |
| Family | Bsmt | 34.9 x 11.32 | Laminate, Built-In Speakers, Pot Lights |
| 5th Br | Bsmt | 11.91 x 9.87 | Laminate, Above Grade Window, Double Closet |
| Laundry | Bsmt | 11.81 x 8 |
Laminate, Built-In Shelves, Pot Lights
|
| Bathroom | Bsmt | 11.32 x 4.03 |
Updated, 3 Piece Bathroom, Soaker
|
OPEN HOUSE – Live Open House Dates
Saturday, September 26, 2020 – 11am – 1pm
Sunday, September 27, 2020 – 11am – 1pm
Your safety is front of mind at our open houses. Full COVID-19 protocols are in effect, including:
- Physical Distancing (including capacity limits)
- Masks
- Hand Sanitizer available for all visitors
Please contact us if you have any questions or concerns.
LANGUAGES SPOKEN
RELIGIOUS AFFILIATION
Floor Plans
Gallery
Check Out Our Other Listings!

How Can We Help You?
Whether you’re looking for your first home, your dream home or would like to sell, we’d love to work with you! Fill out the form below and a member of our team will be in touch within 24 hours to discuss your real estate needs.
Dave Elfassy, Broker
PHONE: 416.899.1199 | EMAIL: [email protected]
Sutt on Group-Admiral Realty Inc., Brokerage
on Group-Admiral Realty Inc., Brokerage
1206 Centre Street
Thornhill, ON
L4J 3M9
Read Our Reviews!

What does it mean to be 1NVALUABLE? It means we’ve got your back. We understand the trust that you’ve placed in us. That’s why we’ll do everything we can to protect your interests–fiercely and without compromise. We’ll work tirelessly to deliver the best possible outcome for you and your family, because we understand what “home” means to you.


