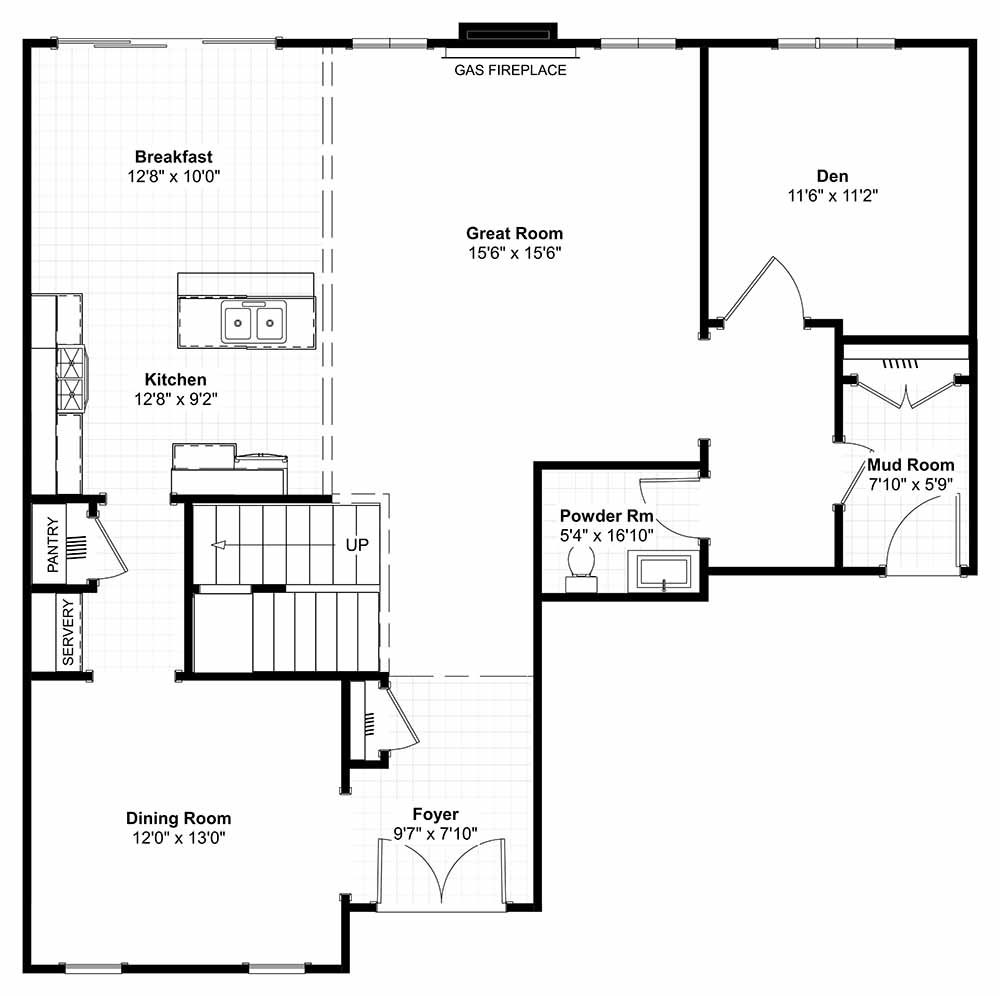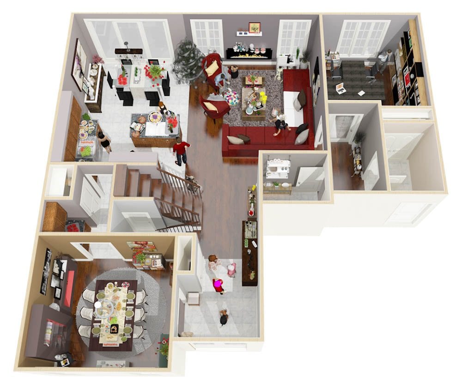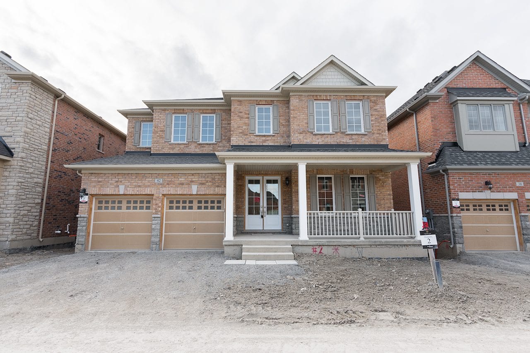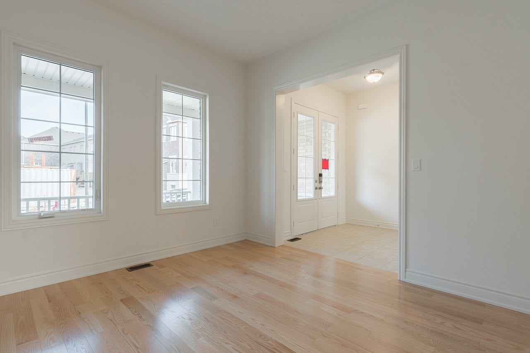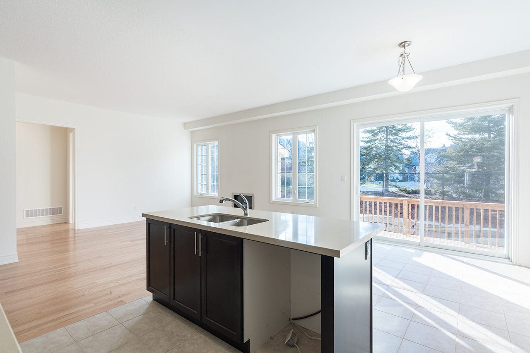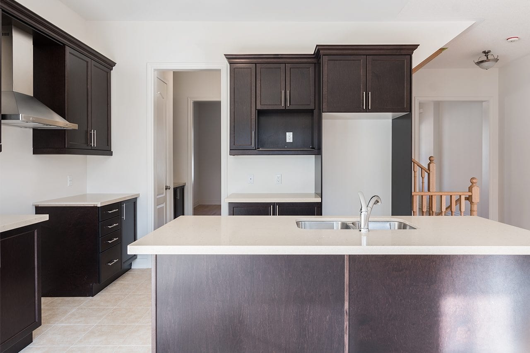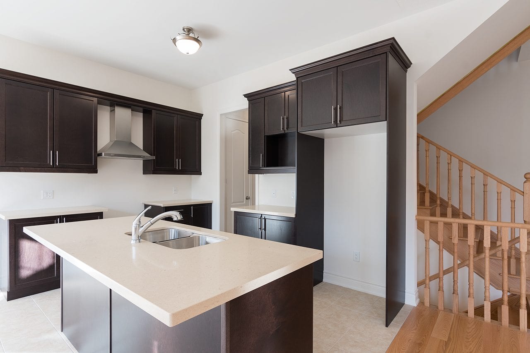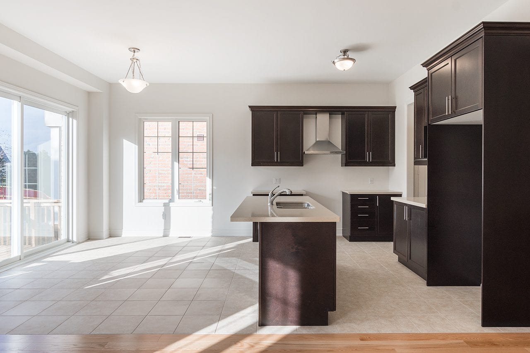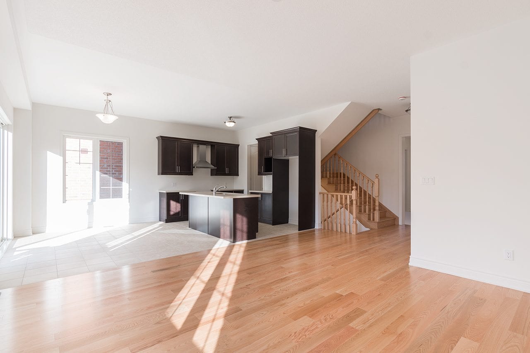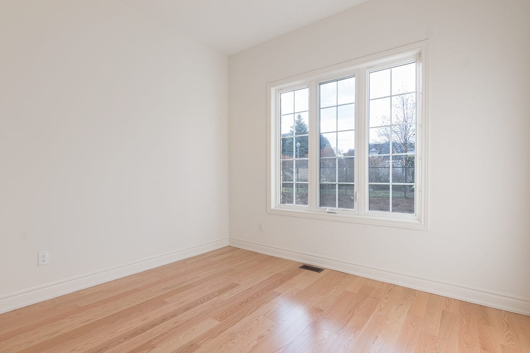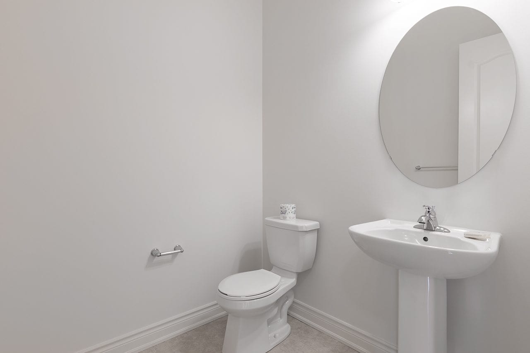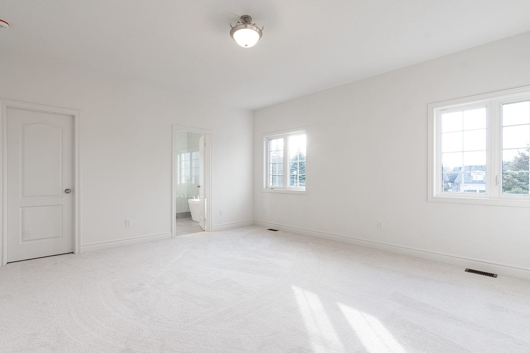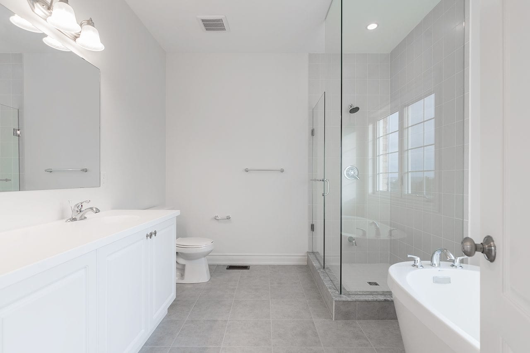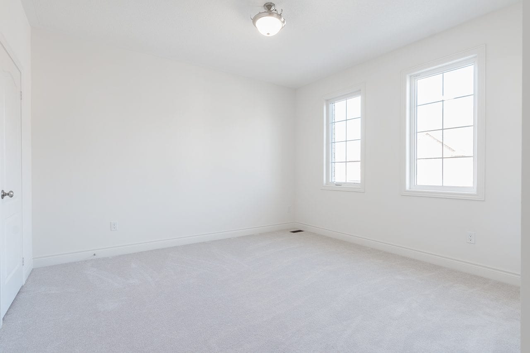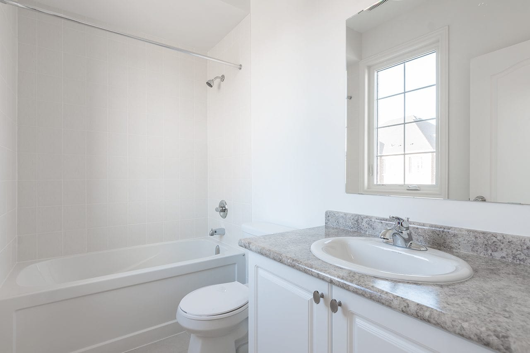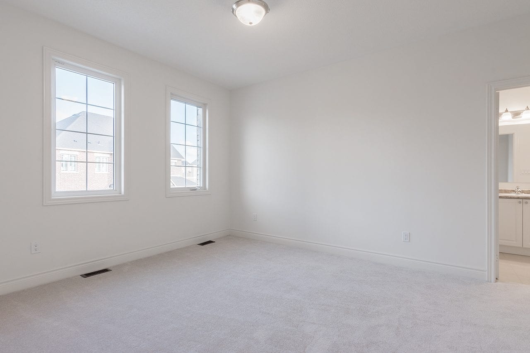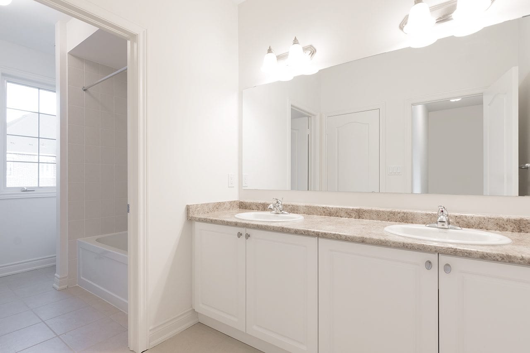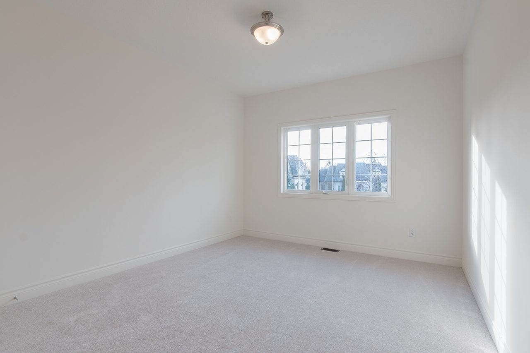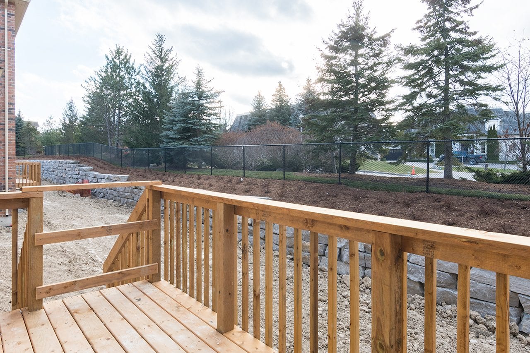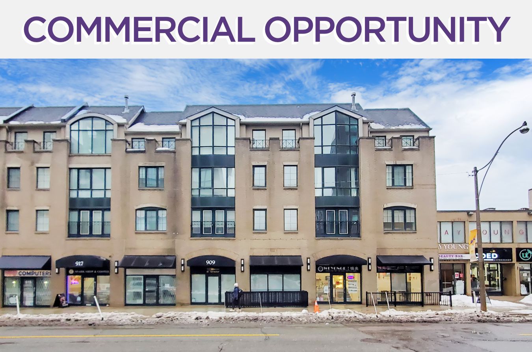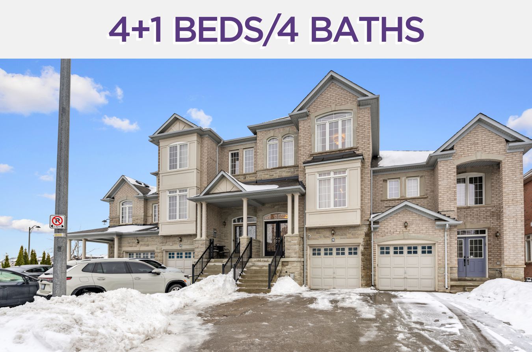42 Ken Sinclair Crescent
Aurora, Ontario L4G3J1
Discover an intimate, gated community of just 56 homes in the heart of one of Aurora’s most coveted neighborhoods. This Brookfield built 2960 sq/ft ‘Armstrong’ model home features Georgian and Craftsman architecture that cultivates a timeless elegance throughout the property. Highlights include soaring ceilings throughout, an extra wide patio door, upgraded kitchen cabinetry, heated bathroom floors & many more.
Timberlane’s central Aurora location makes it perfect for families, with several top-rated public and Catholic schools nearby. There’s also a world of amenities from home essentials to cosmopolitan dining and more. Enclave living at its finest.
Don’t miss out on the opportunity to live in the prestigious community of Timberlane.
|
Room Type
|
Level | Room Size (ft) | Description |
|---|---|---|---|
| Foyer | Main | 9.58 x 7.81 | Ceramic Floor, Double Doors, O/Looks Dining |
| Dining | Main | 12.99 x 8.69 | Hardwood Floor, Large Window, Open Concept |
| Great Room | Main | 15.48 x 15.48 | Hardwood Floor, Gas Fireplace, O/Looks Backyard |
| Kitchen | Main | 19.12 x 12.66 | Family Size Kitchen, Centre Island, Breakfast Area |
| Breakfast | Main | 19.12 x 12.66 | Ceramic Floor, W/O To Desk, O/Looks Backyard |
| Den | Main | 11.48 x 11.15 | Hardwood Floor, Glass Doors, Large Window |
| Master | 2nd | 16.99 x 15.15 | Broadloom, 5 Pc Ensuite, W/I Closet |
| 2nd Br | 2nd | 12.99 x 11.64 | Broadloom, Large Closet, Semi-Ensuite |
| 3rd Br | 2nd | 12.99 x 11.97 | Broadloom, Large Closet, Semi-Ensuite |
| 4th Br | 2nd | 15.65 x 12.99 | Broadloom, Large Closet, 4 Pc Ensuite |
| Laundry | 2nd | 9.91 x 6.23 |
Ceramic Floor, B/I Shelves, Window
|
FRASER INSTITUTE SCHOOL RANKINGS
LANGUAGES SPOKEN
RELIGIOUS AFFILIATION
Floor Plans
Gallery
Check Out Our Other Listings!

How Can We Help You?
Whether you’re looking for your first home, your dream home or would like to sell, we’d love to work with you! Fill out the form below and a member of our team will be in touch within 24 hours to discuss your real estate needs.
Dave Elfassy, Broker
PHONE: 416.899.1199 | EMAIL: [email protected]
Sutt on Group-Admiral Realty Inc., Brokerage
on Group-Admiral Realty Inc., Brokerage
1206 Centre Street
Thornhill, ON
L4J 3M9
Read Our Reviews!

What does it mean to be 1NVALUABLE? It means we’ve got your back. We understand the trust that you’ve placed in us. That’s why we’ll do everything we can to protect your interests–fiercely and without compromise. We’ll work tirelessly to deliver the best possible outcome for you and your family, because we understand what “home” means to you.

