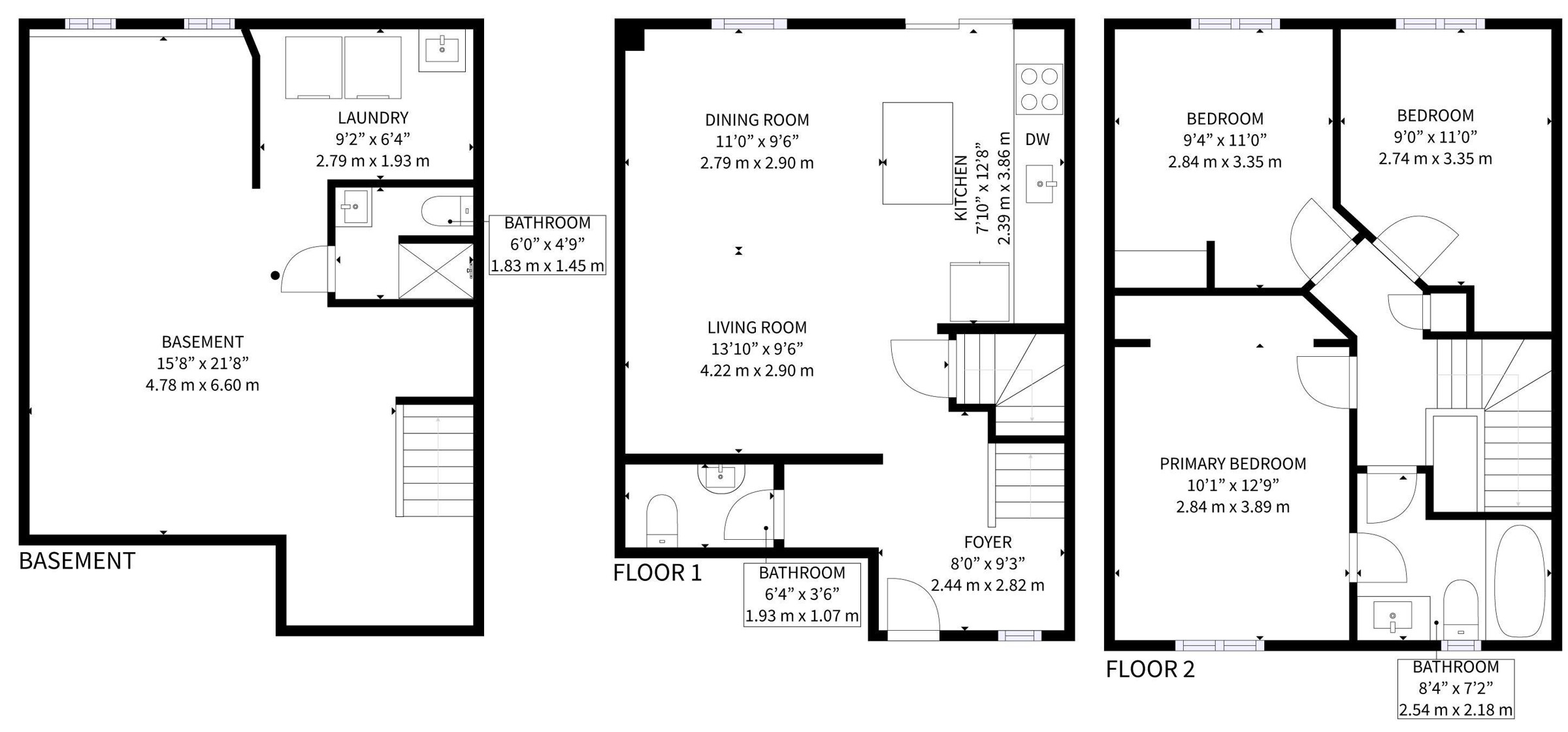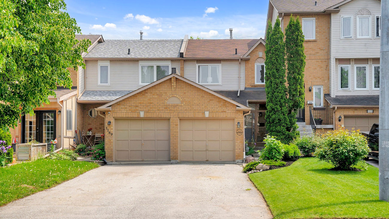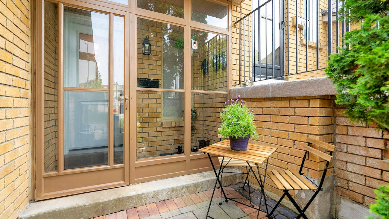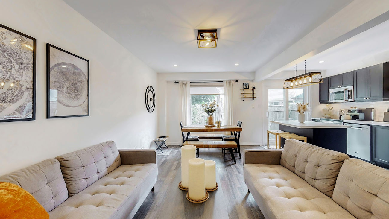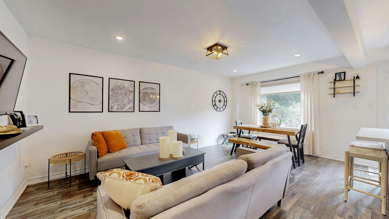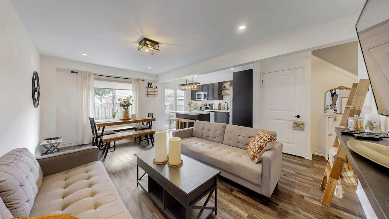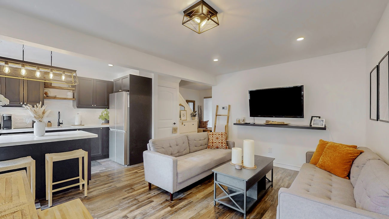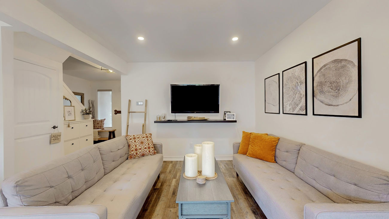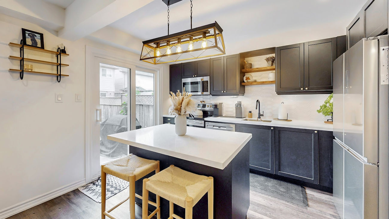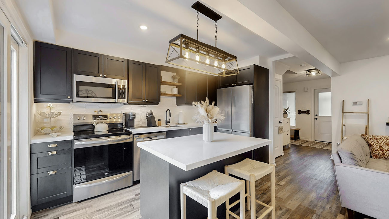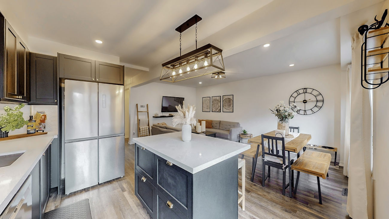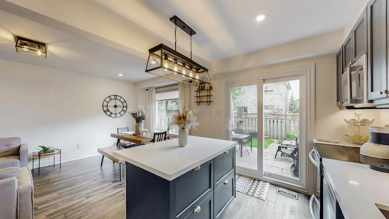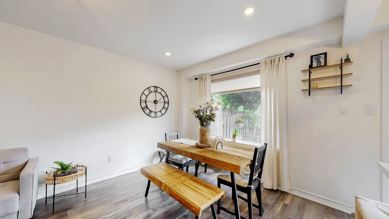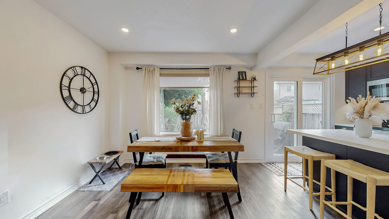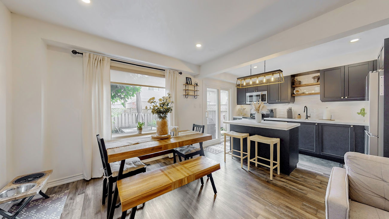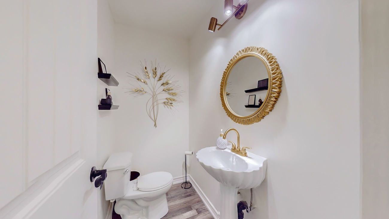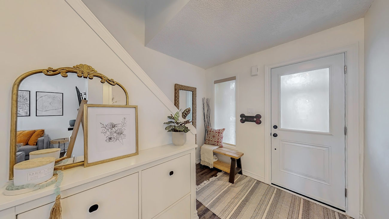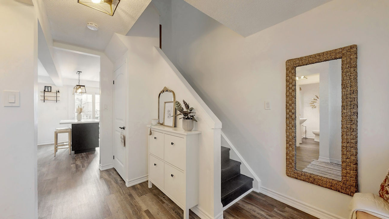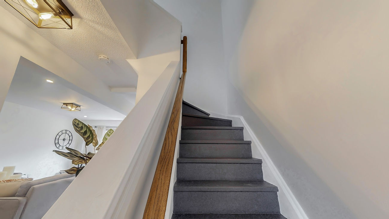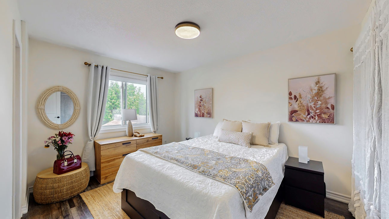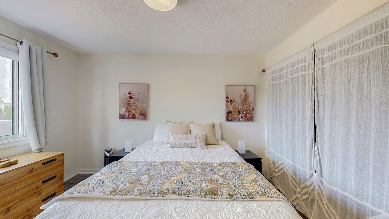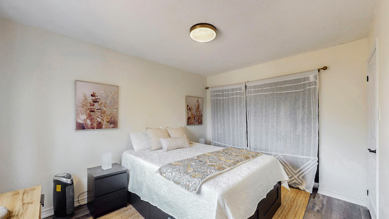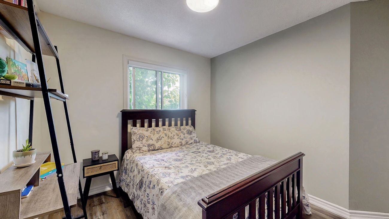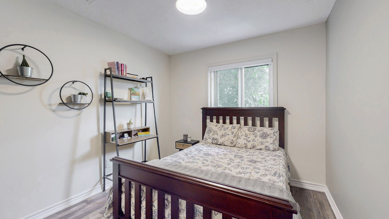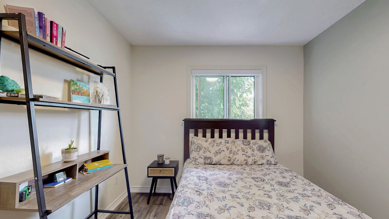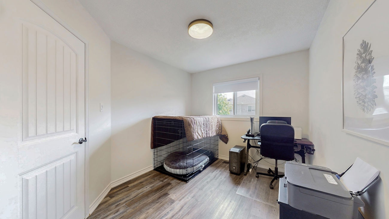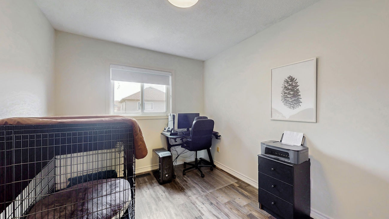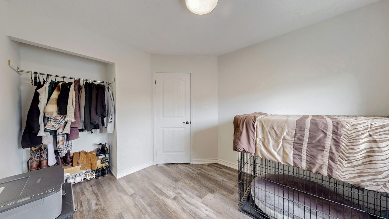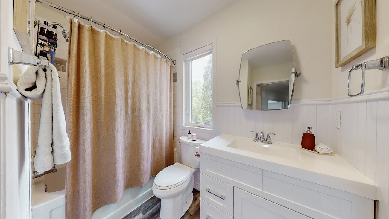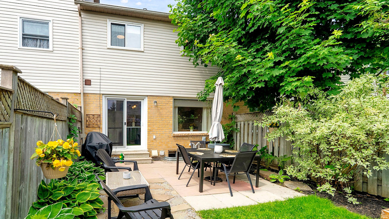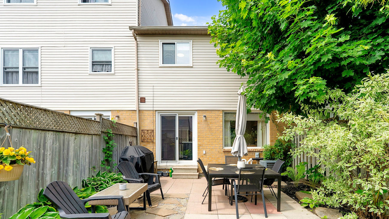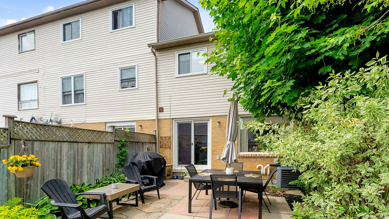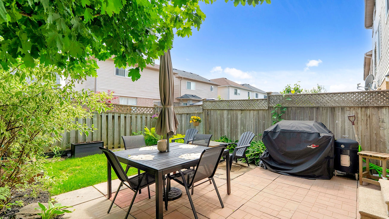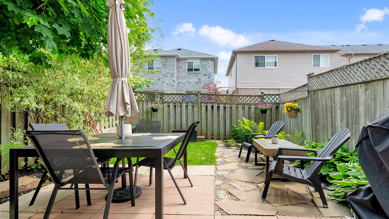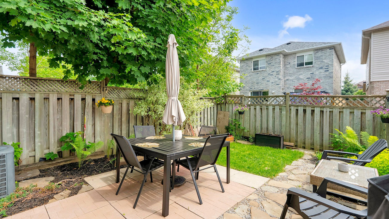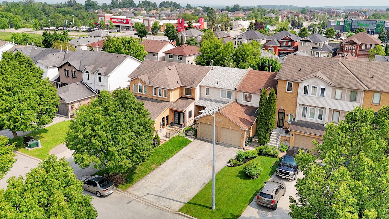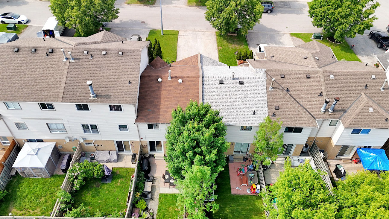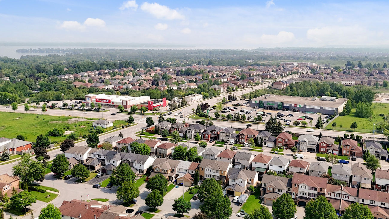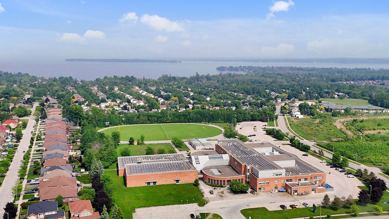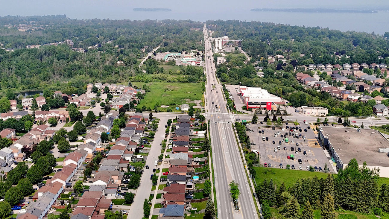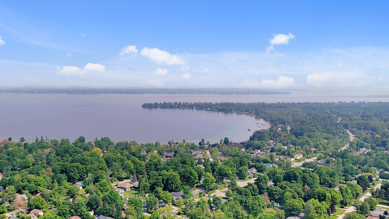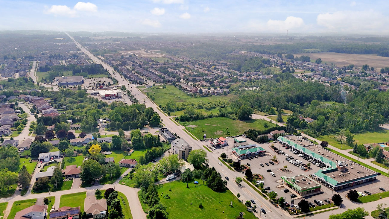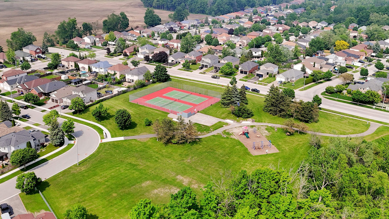1171 Hill Street
Innisfil, Ontario L9S 1Y1
Welcome to 1171 Hill Street in the heart of Innisfil—a beautifully updated 3-bedroom, 3-bathroom home that offers a seamless blend of style and functionality.
Located just two minutes from Alcona Glen Elementary School and a short drive to Innisfil Beach Park and Big Cedar Golf & Country Club, this home is perfectly located for families and outdoor enthusiasts alike.
Inside, nearly every detail has been thoughtfully renovated to support a modern and comfortable lifestyle. The brand-new kitchen, completed in 2022, features sleek finishes, under-cabinet lighting, and top-tier appliances including a 2022 stove and fridge, along with a 2024 dishwasher. Luxury vinyl flooring was installed throughout the home in 2022 and is complemented by updated baseboards, interior doors, and door handles from the same year. A new powder room added to the main floor in 2022 enhances convenience, while upgraded pot lights and stylish light fixtures create a warm and welcoming ambiance.
Comfort and privacy are prioritized with the addition of rolling blinds and blackout blinds in the bedrooms (2024), along with new smoke detectors installed in 2025. The home is energy efficient thanks to upgraded windows, a front door, sliding door, and screen door—installed by Ecotech in 2023.
The partially finished basement provides a flexible space ideal for a recreation area, home office, or additional storage. Additional upgrades include a tankless water heater (2018), a roof replaced in 2016 (as per the previous listing), and owned furnace and air conditioning systems, making this home truly move-in ready. Whether you are starting a family, downsizing, or investing in a turnkey property, 1171 Hill Street checks every box.
| Price: | $629,000 |
|---|---|
| Bedrooms: | 3 |
| Bathrooms: | 3 |
| Kitchens: | 1 |
| Family Room: | No |
| Basement: | Full / Part Fin |
| Fireplace/Stv: | No |
| Heat: | Forced Air/Gas |
| A/C: | Central Air |
| Central Vac: | No |
| Laundry: | Lower Level |
| Apx Age: | 33 Years (1992) |
| Lot Size: | 19.68′ x 98.42′ |
| Apx Sqft: | 700-1100 |
| Exterior: | Brick, Vinyl Siding |
| Drive: | Private |
| Garage: | Attached/1.0 |
| Parking Spaces: | 3 |
| Pool: | No |
| Property Features: |
|
| Water: | Municipal |
| Sewer: | Sewers |
| Taxes: | $3,200.20 (2025) |
| # | Room | Level | Room Size (m) | Description |
|---|---|---|---|---|
| 1 | Foyer | Main | 2.44 x 2.82 | Vinyl Floor, Staircase, Wood Trim |
| 2 | Living Room | Main | 4.22 x 2.9 | Vinyl Floor, Combined With Dining Room, Pot Lights |
| 3 | Dining Room | Main | 2.79 x 2.9 | Vinyl Floor, Combined With Living Room, Overlooks Backyard |
| 4 | Kitchen | Main | 2.39 x 3.86 | Centre Island, Stainless Steel Appliances, Walkout To Patio |
| 5 | Bathroom | Main | 1.93 x 1.07 | Vinyl Floor, 2 Piece Bathroom, Pedestal Sink |
| 6 | Primary Bedroom | 2nd | 2.84 x 3.89 | Vinyl Floor, Semi Ensuite, Overlooks Frontyard |
| 7 | Second Bedroom | 2nd | 2.84 x 3.35 | Vinyl Floor, Closet, Overlooks Backyard |
| 8 | Third Bedroom | 2nd | 2.74 x 3.35 | Vinyl Floor, Closet, Overlooks Backyard |
| 9 | Bathroom | 2nd | 2.54 x 2.18 | Vinyl Floor, 4 Piece Bathroom, Built-In Vanity |
| 10 | Recreation Room | Basement | 4.78 x 6.6 | Vinyl Floor, Open Concept, Above Grade Window |
| 11 | Laundry | Basement | 2.79 x 1.93 | Vinyl Floor, Laundry Sink, Open Concept |
| 12 | Bathroom | Basement | 1.83 x 1.45 | Tile Floor, 3 Piece Bathroom, Built-In Vanity |
Open House Dates
Saturday, June 14, 2025 – 2pm-4pm
LANGUAGES SPOKEN
Gallery
Check Out Our Other Listings!

How Can We Help You?
Whether you’re looking for your first home, your dream home or would like to sell, we’d love to work with you! Fill out the form below and a member of our team will be in touch within 24 hours to discuss your real estate needs.
Dave Elfassy, Broker
PHONE: 416.899.1199 | EMAIL: [email protected]
Sutt on Group-Admiral Realty Inc., Brokerage
on Group-Admiral Realty Inc., Brokerage
1206 Centre Street
Thornhill, ON
L4J 3M9
Read Our Reviews!

What does it mean to be 1NVALUABLE? It means we’ve got your back. We understand the trust that you’ve placed in us. That’s why we’ll do everything we can to protect your interests–fiercely and without compromise. We’ll work tirelessly to deliver the best possible outcome for you and your family, because we understand what “home” means to you.


