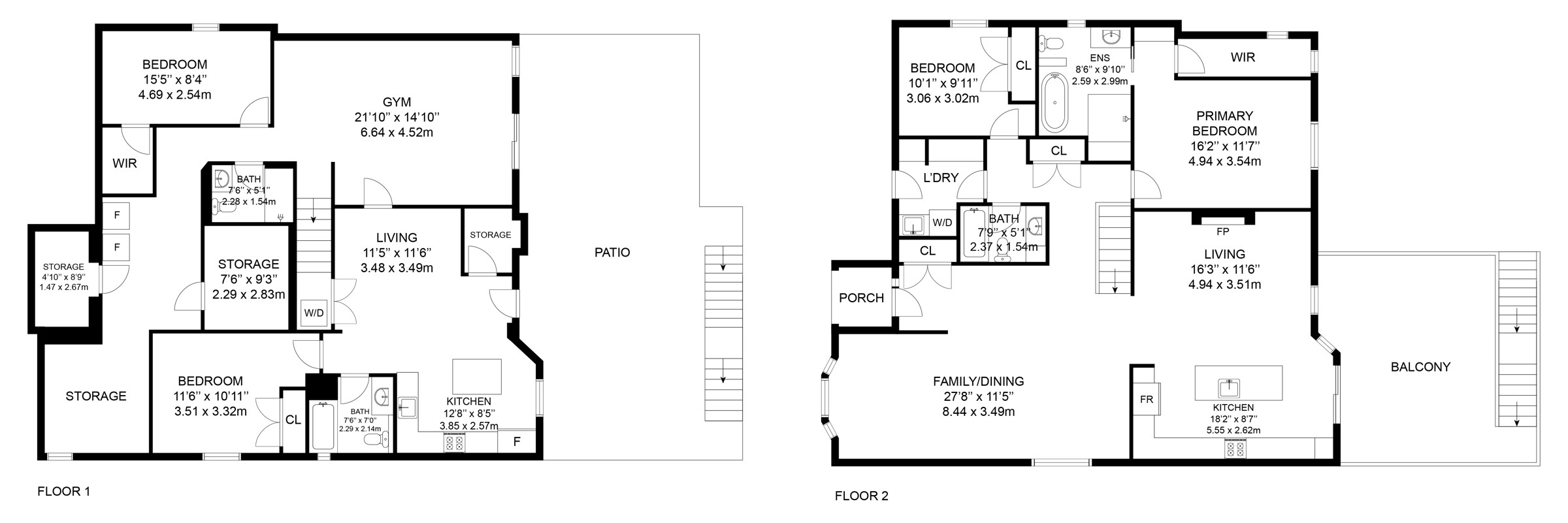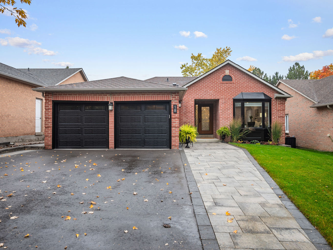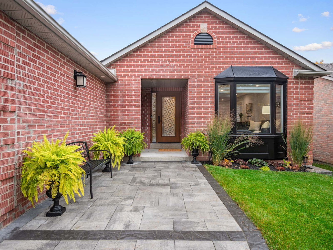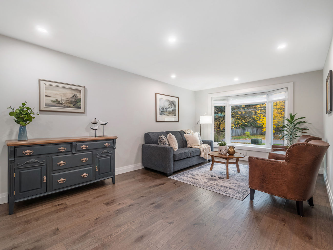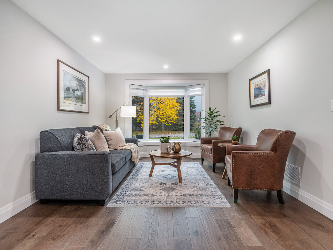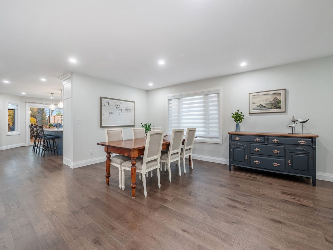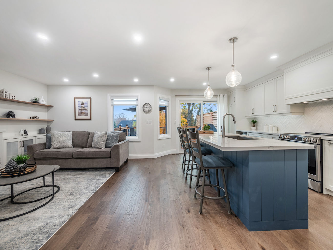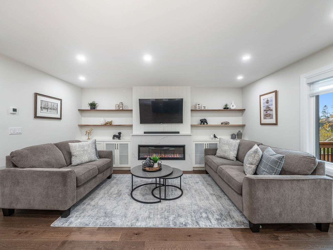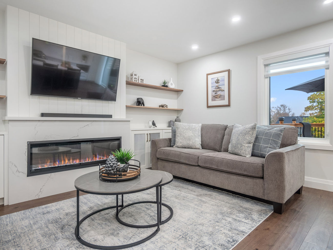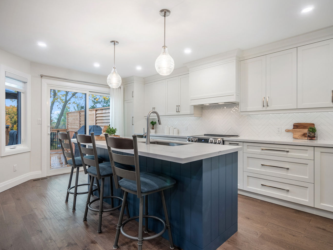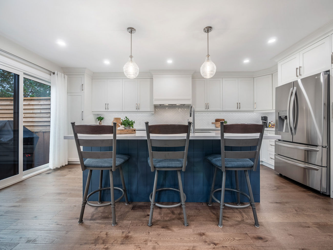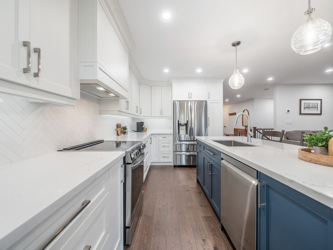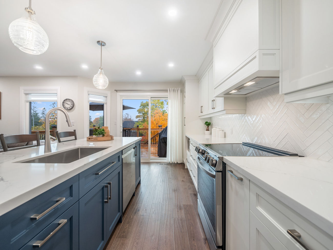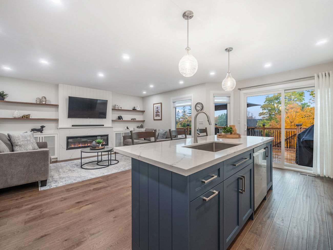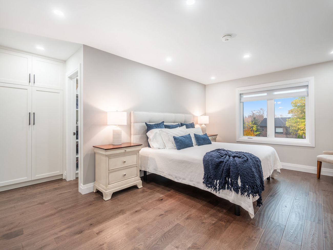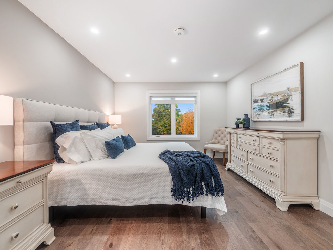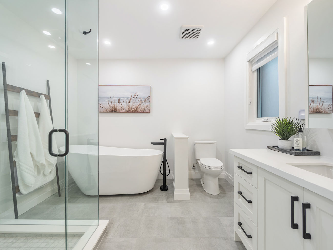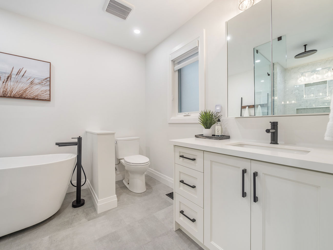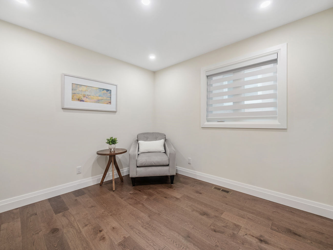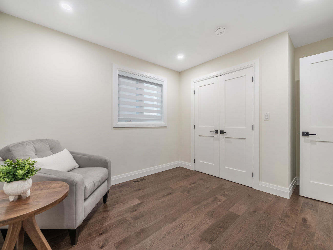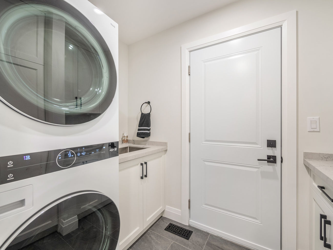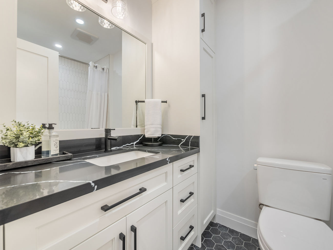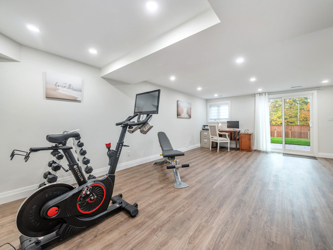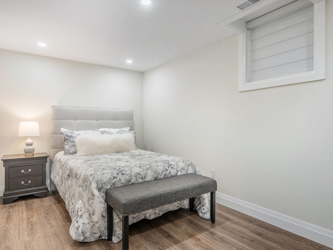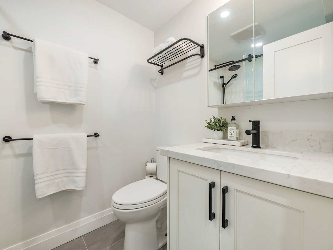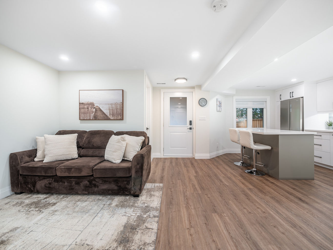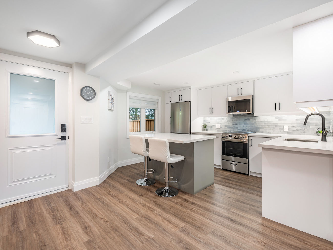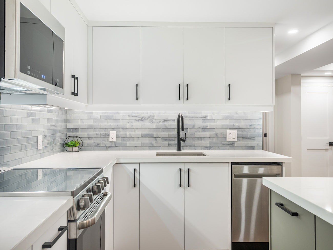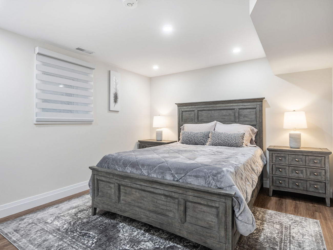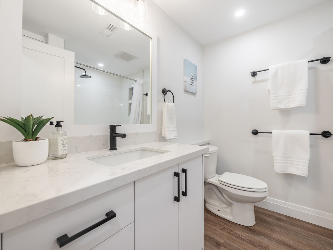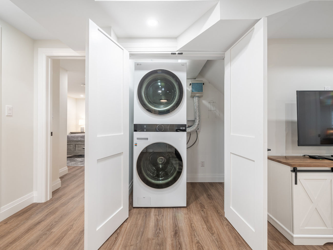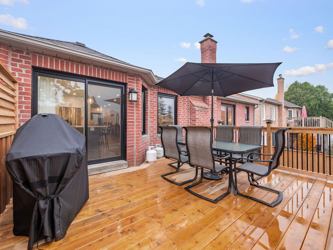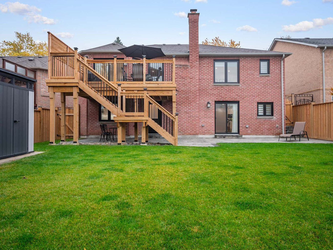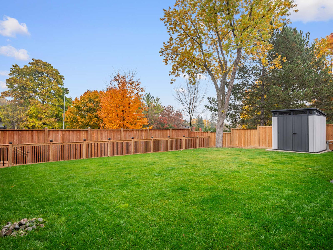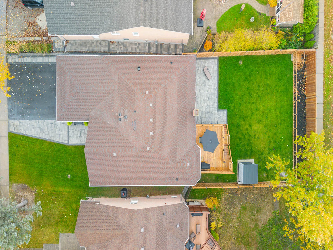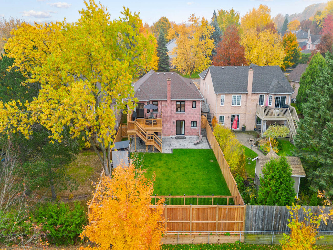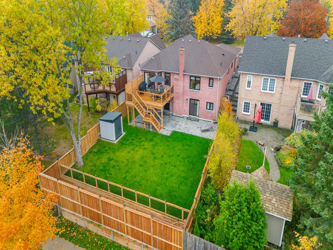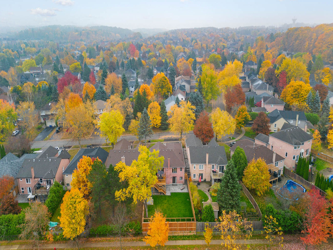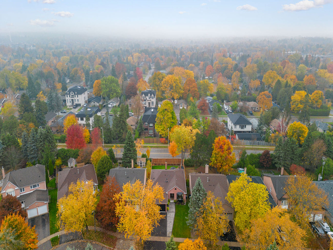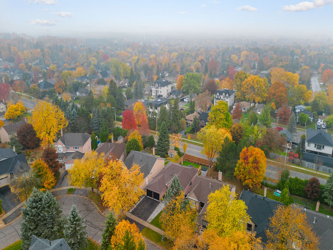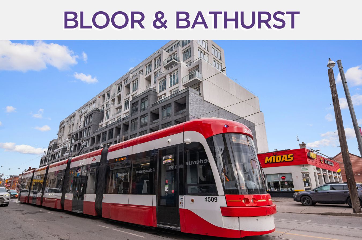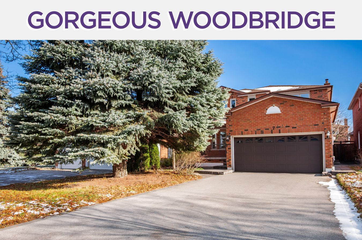18 Haskell Crescent
Aurora, Ontario L4G5T2
The captivating main floor features an open floor plan with an abundance of pot lights, engineered hardwood flooring, and a breathtaking kitchen where no expense has been spared. High-end appliances, a center island with a breakfast bar, herringbone backsplash, quartz countertops, and a walkout to the deck make this kitchen a chef’s dream. It’s the perfect place to perfect your favorite recipes and create unforgettable family memories.
The basement is a true gem, offering a brand new in-law suite with high-end finishes and a separate entrance that provides privacy and convenience for extended family or guests.
The front and rear landscaping is a masterpiece, complete with patterned concrete walkways and a patio that adds a touch of elegance to the property. Every aspect of this home has been thoughtfully crafted to provide you with the highest level of quality and luxury.
Conveniently located just steps away from schools and parks, and only minutes to the King’s Riding Golf Club and Beacon Hall Golf Club, this home is perfect for golf enthusiasts. Additionally, it’s a short drive to Lake Wilcox and all the recreational opportunities it offers.
| # | Room | Level | Room Size (m) | Description |
|---|---|---|---|---|
| 1 | Living | Main | 8.44 x 3.49 | Hardwood Floor, Bay Window, Pot Lights |
| 2 | Dining | Main | 8.44 x 3.49 | Hardwood Floor, Open Concept, Pot Lights |
| 3 | Kitchen | Main | 5.55 x 2.62 | Stainless Steel Appl, Centre Island, Quartz Counter |
| 4 | Family | Main | 4.94 x 3.51 | Hardwood Floor, Fireplace, Pot Lights |
| 5 | Prim Bdrm | Main | 4.94 x 3.54 | Hardwood Floor, 4-Piece Ensuite, Walk-In Closet |
| 6 | Bathroom | Main | 2.59 x 2.99 | 4-Piece Bathroom, Soaker, Separate Shower |
| 7 | 2nd Br | Main | 3.06 x 3.02 | Hardwood Floor, Double Closet, Pot Lights |
| 8 | 3rd Br | Bsmt | 4.69 x 2.54 | Laminate, Above Grade Window, Pot Lights |
| 9 | 4th Br | Bsmt | 3.51 x 3.32 | Laminate, Above Grade Window, Pot Lights |
| 10 | Living | Bsmt | 3.48 x 3.49 | Laminate, 4-Piece Bathroom, Pot Lights |
| 11 | Kitchen | Bsmt | 3.85 x 2.57 | Stainless Steel Appliances, Centre Island, Breakfast Bar |
| 12 | Rec | Bsmt | 6.64 x 4.52 | Laminate, 3-Piece Bathroom, Walkout To Patio |
Open House Dates
Saturday, November 4, 2023 – 2pm-4pm
Sunday, November 5, 2023 – 2pm-4pm
LANGUAGES SPOKEN
RELIGIOUS AFFILIATION
Floor Plans
Gallery
Check Out Our Other Listings!

How Can We Help You?
Whether you’re looking for your first home, your dream home or would like to sell, we’d love to work with you! Fill out the form below and a member of our team will be in touch within 24 hours to discuss your real estate needs.
Dave Elfassy, Broker
PHONE: 416.899.1199 | EMAIL: [email protected]
Sutt on Group-Admiral Realty Inc., Brokerage
on Group-Admiral Realty Inc., Brokerage
1206 Centre Street
Thornhill, ON
L4J 3M9
Read Our Reviews!

What does it mean to be 1NVALUABLE? It means we’ve got your back. We understand the trust that you’ve placed in us. That’s why we’ll do everything we can to protect your interests–fiercely and without compromise. We’ll work tirelessly to deliver the best possible outcome for you and your family, because we understand what “home” means to you.


