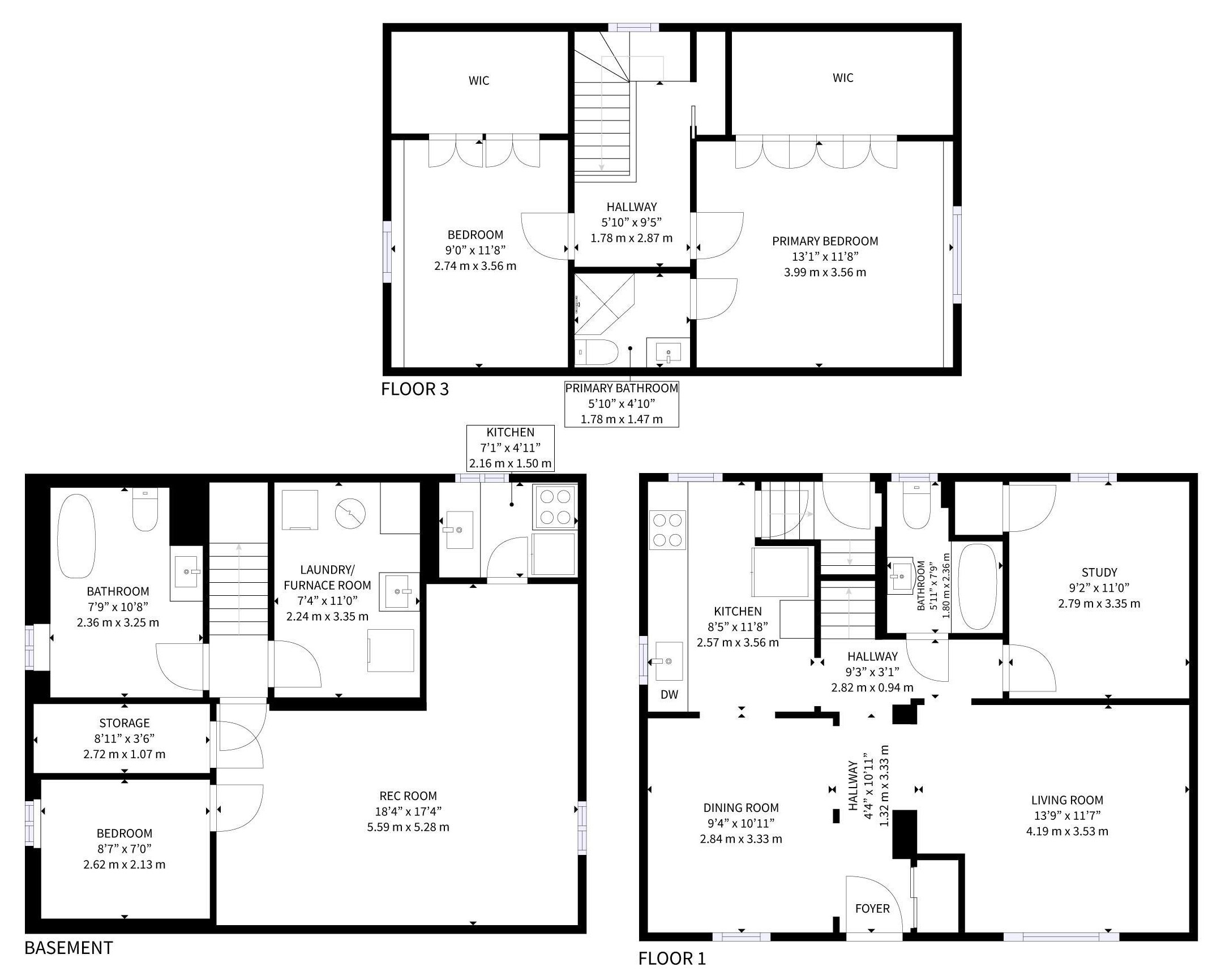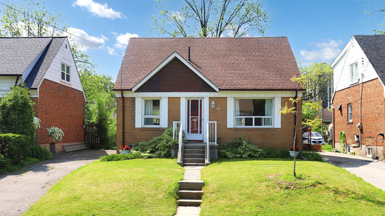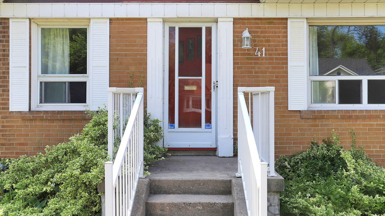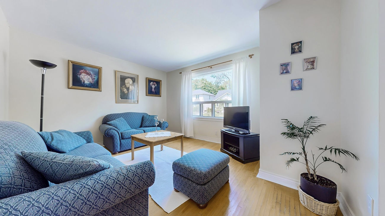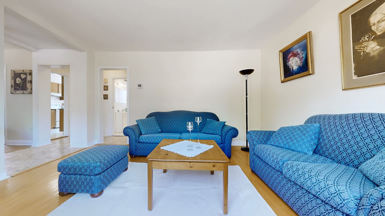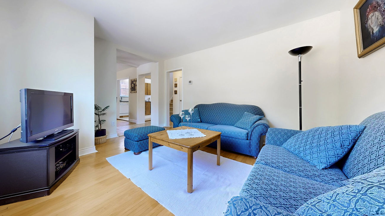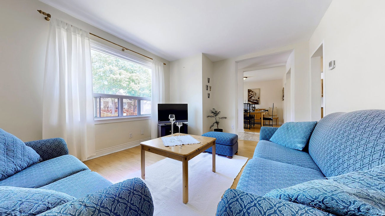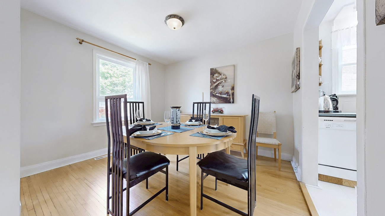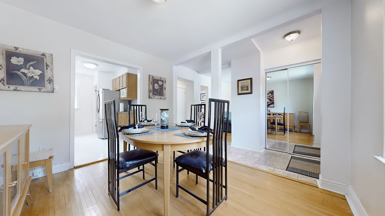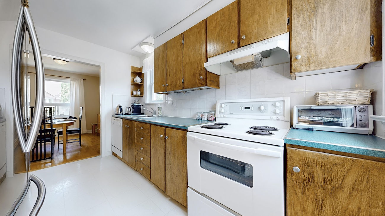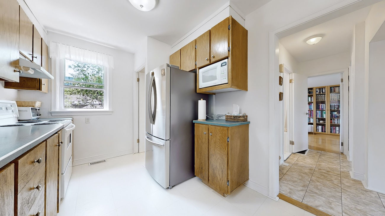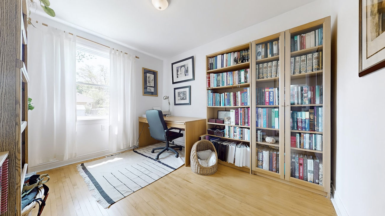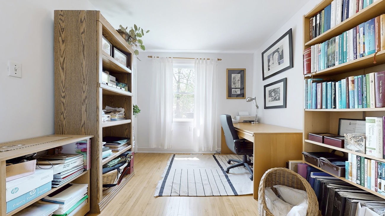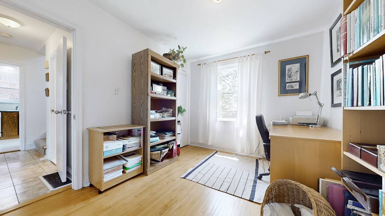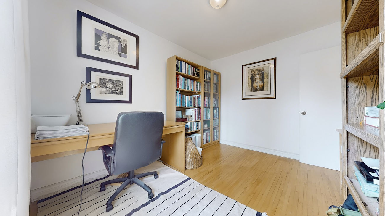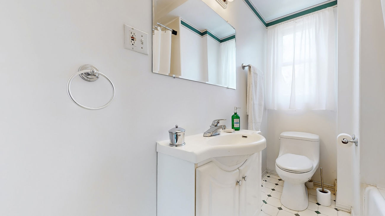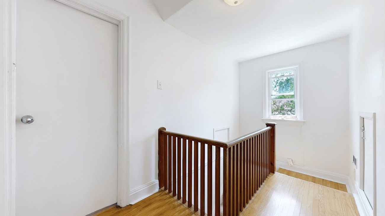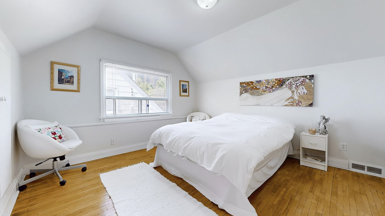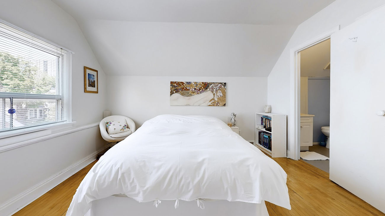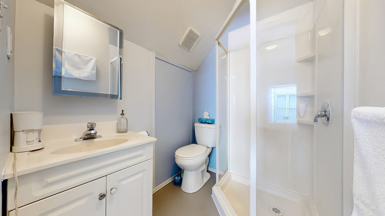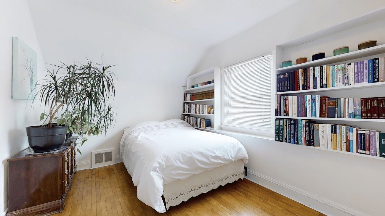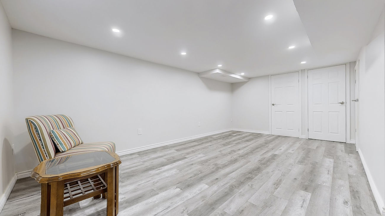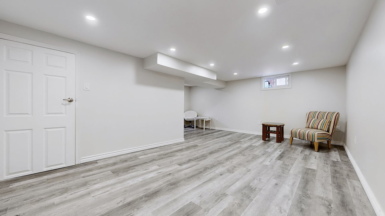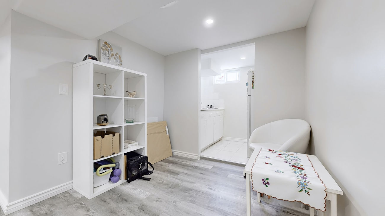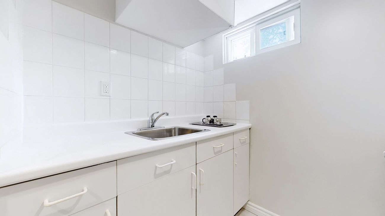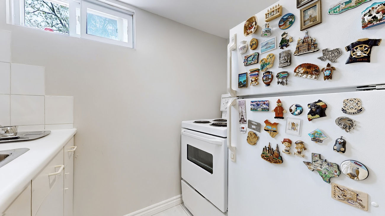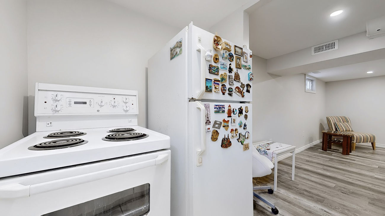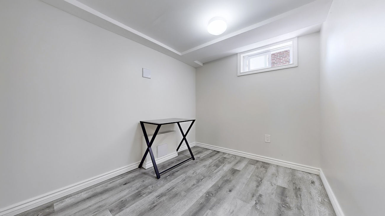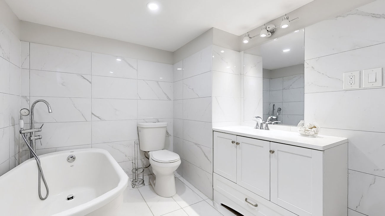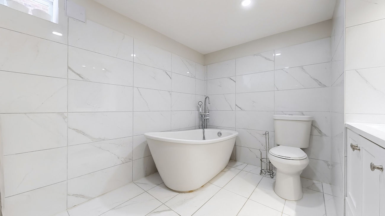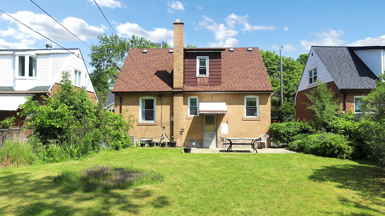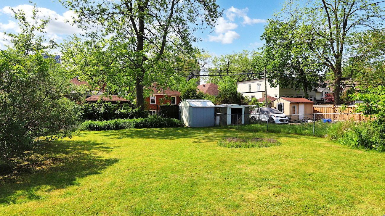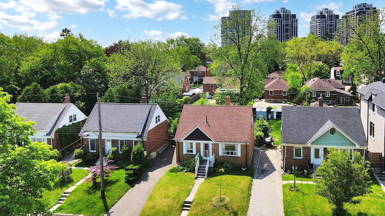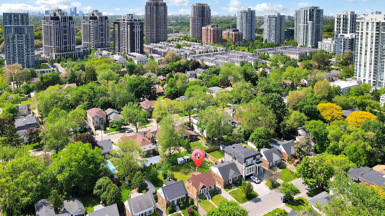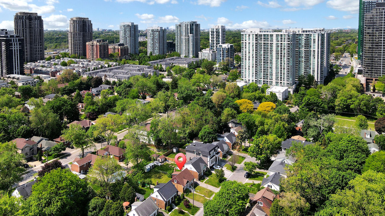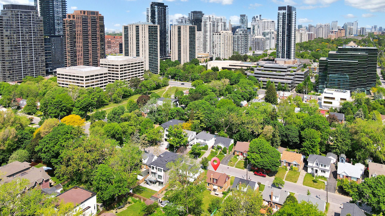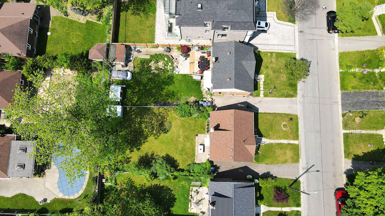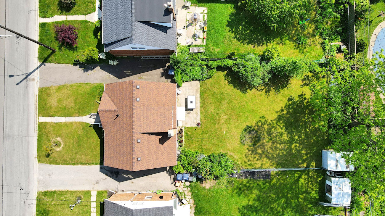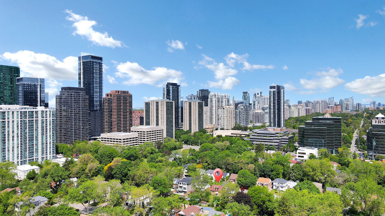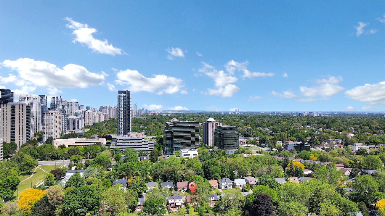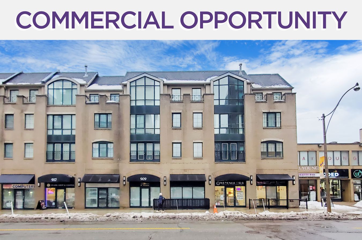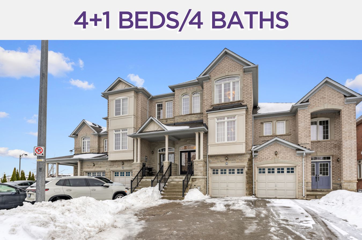41 Anndale Drive
Toronto ON, M2N 2W9
Welcome to 41 Anndale Drive, a rare opportunity located in the heart of North York at Yonge & Sheppard.
This property is now part of a newly designated city redevelopment zone, offering significant potential for future condominium development. Ideal for builders, investors, or long-term visionaries, this one-and-a-half-storey home combines immediate charm and versatility.
The residence features three bedrooms and three bathrooms, including a finished basement apartment complete with its own kitchen, living and dining area, bedroom, and four-piece bathroom. The main floor showcases an open-concept layout with a third bedroom currently being used as a study, alongside a full bathroom. Upstairs, the primary bedroom boasts a private ensuite and barn-style vaulted ceilings, accompanied by a second cozy bedroom.
Situated on a quiet residential street, this home is mere steps from the vibrant amenities of Yonge Street, offering easy access to the subway, top-rated schools, shopping, dining, and parks. Whether you are looking for a move-in-ready home, a rental opportunity, or a strategic investment in an area poised for major transformation, 41 Anndale Drive provides exceptional value and promise.
| Price: | $1,449,000 |
|---|---|
| Bedrooms: | 3+1 |
| Bathrooms: | 3 |
| Kitchens: | 1+1 |
| Family Room: | No |
| Basement: | Apartment / Separate Entrance |
| Fireplace/Stv: | No |
| Heat: | Forced Air/Gas |
| A/C: | Central Air |
| Central Vac: | Yes |
| Laundry: | Lower Level |
| Apx Age: | 77 Years (1948) |
| Lot Size: | 43′ x 110′ |
| Apx Sqft: | 1100-1500 |
| Exterior: | Brick |
| Drive: | Private |
| Garage: | None |
| Parking Spaces: | 3 |
| Pool: | No |
| Property Features: |
|
| Water: | Municipal |
| Sewer: | Sewers |
| Taxes: | $7,060 (2024) |
| # | Room | Level | Room Size (m) | Description |
|---|---|---|---|---|
| 1 | Living Room | Main | 4.19 x 3.53 | Hardwood Floor, Overlooks Frontyard, Wood Trim |
| 2 | Dining Room | Main | 2.84 x 3.33 | Hardwood Floor, Overlooks Frontyard, Open Concept |
| 3 | Kitchen | Main | 2.57 x 3.56 | Tile Floor, Built-In Appliances, Overlooks Backyard |
| 4 | Third Bedroom | Main | 2.79 x 3.35 | Hardwood Floor, Closet, Overlooks Backyard |
| 5 | Bathroom | Main | 1.8 x 2.36 | Tile Floor, 4 Piece Bathroom, Overlooks Backyard |
| 6 | Primary Bedroom | Upper | 3.99 x 3.56 | Hardwood Floor, 3 Piece Ensuite, Double Closet |
| 7 | Bathroom | Upper | 1.78 x 1.47 | Tile Floor, Separate Shower, Built-In Vanity |
| 8 | Second Bedroom | Upper | 2.74 x 3.56 | Hardwood Floor, Double Closet, Closet |
| 9 | Recreation Room | Basement | 5.59 x 5.28 | Laminate, Pot Lights, Open Concept |
| 10 | Kitchen | Basement | 2.16 x 1.5 | Tile Floor, Stainless Steel Sink, Above Grade Window |
| 11 | Bedroom | Basement | 2.62 x 2.13 | Laminate, Above Grade Window, Separate Room |
| 12 | Bathroom | Basement | 2.36 x 3.25 | Tile Floor, 4 Piece Bathroom, Soaker |
LANGUAGES SPOKEN
Floor Plans
Gallery
Check Out Our Other Listings!

How Can We Help You?
Whether you’re looking for your first home, your dream home or would like to sell, we’d love to work with you! Fill out the form below and a member of our team will be in touch within 24 hours to discuss your real estate needs.
Dave Elfassy, Broker
PHONE: 416.899.1199 | EMAIL: [email protected]
Sutt on Group-Admiral Realty Inc., Brokerage
on Group-Admiral Realty Inc., Brokerage
1206 Centre Street
Thornhill, ON
L4J 3M9
Read Our Reviews!

What does it mean to be 1NVALUABLE? It means we’ve got your back. We understand the trust that you’ve placed in us. That’s why we’ll do everything we can to protect your interests–fiercely and without compromise. We’ll work tirelessly to deliver the best possible outcome for you and your family, because we understand what “home” means to you.


