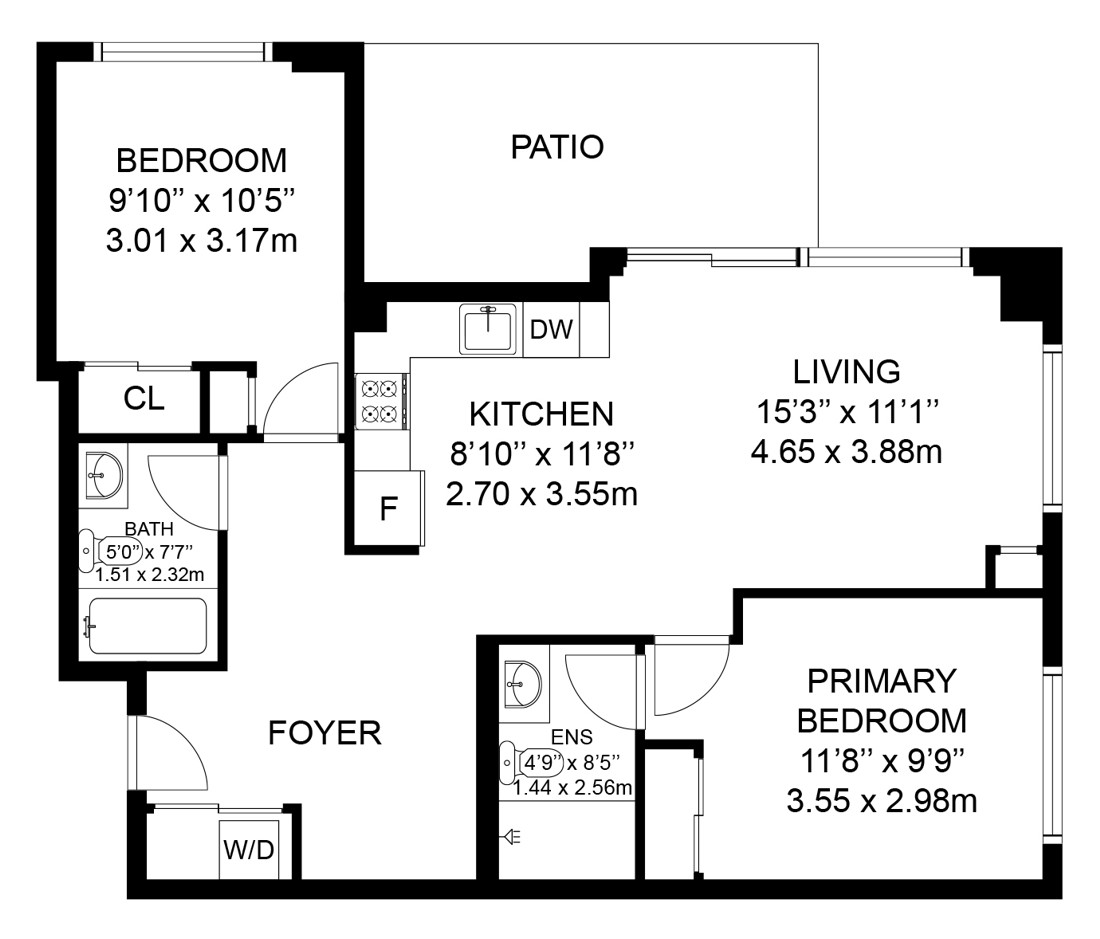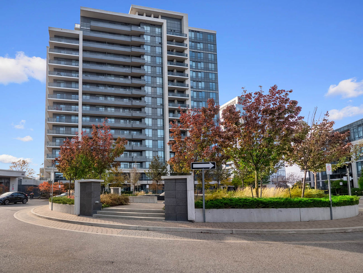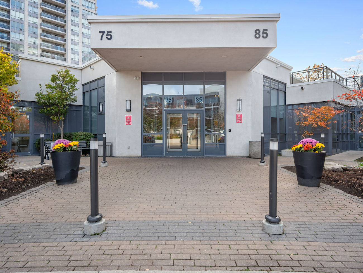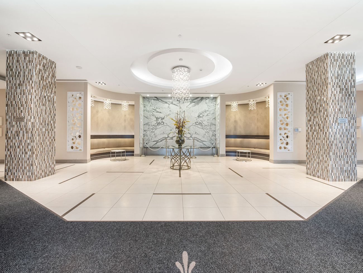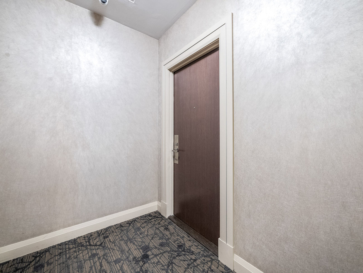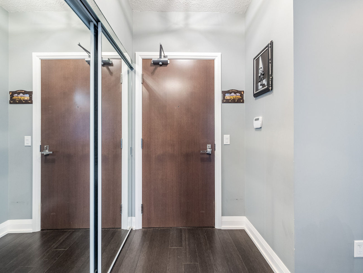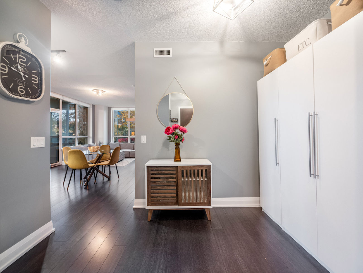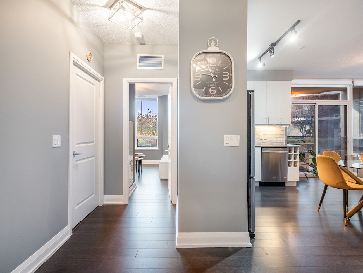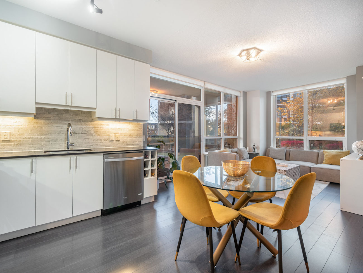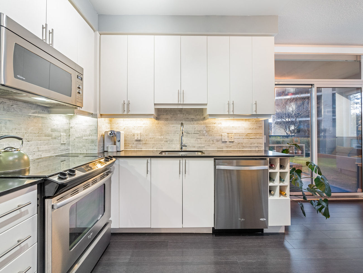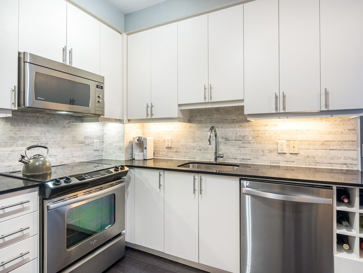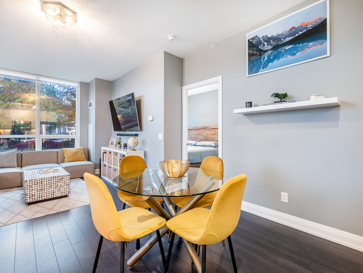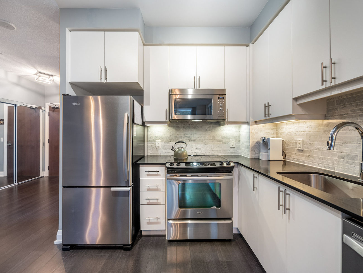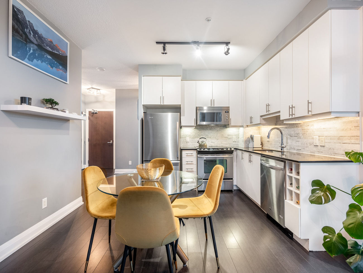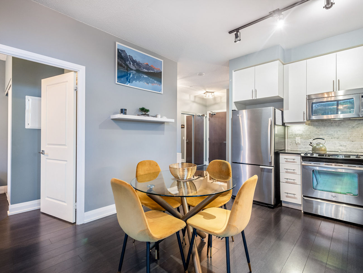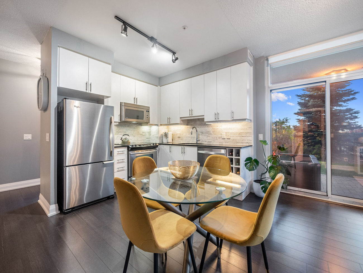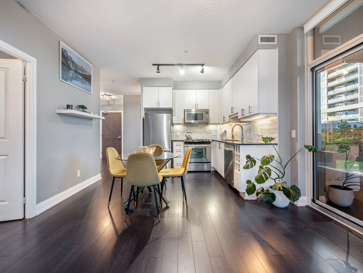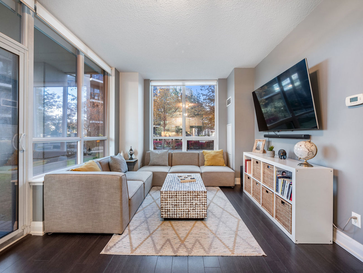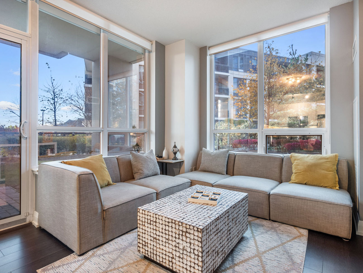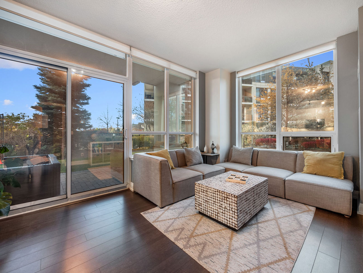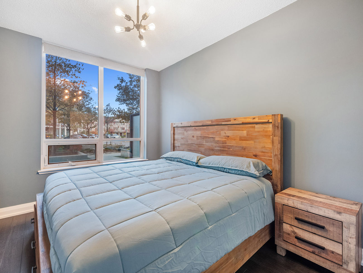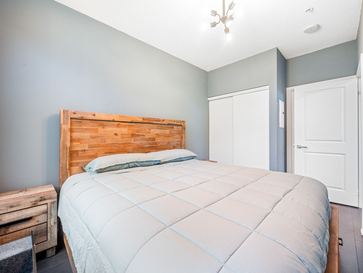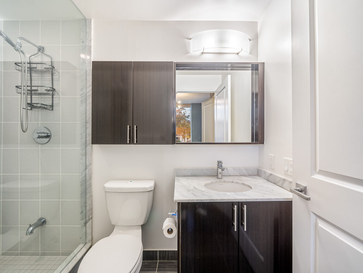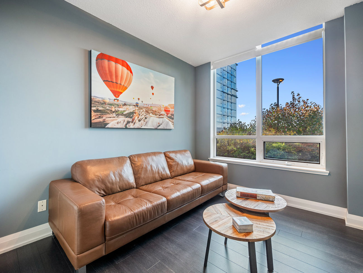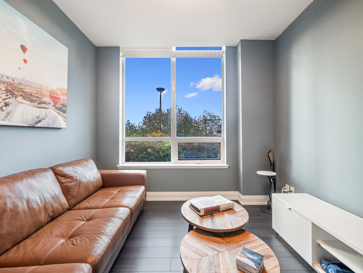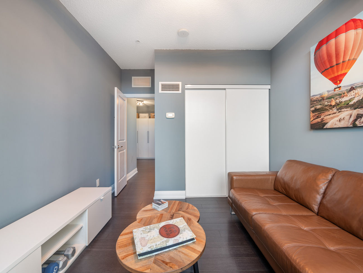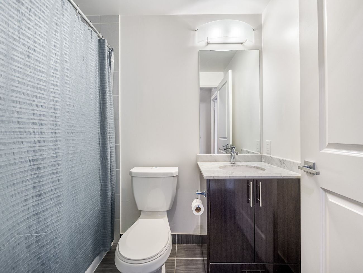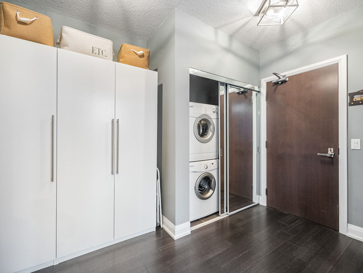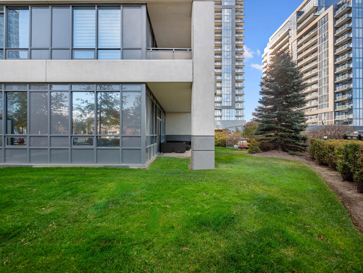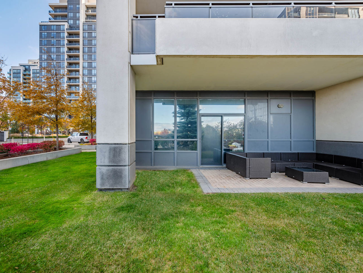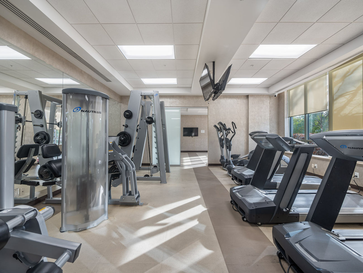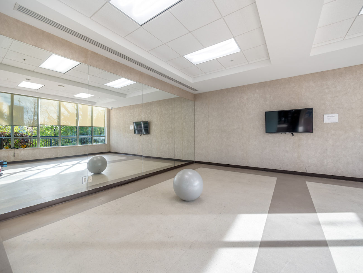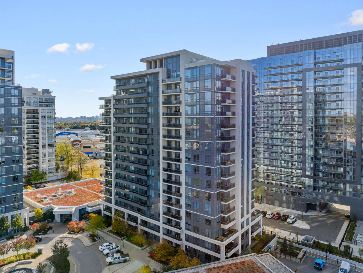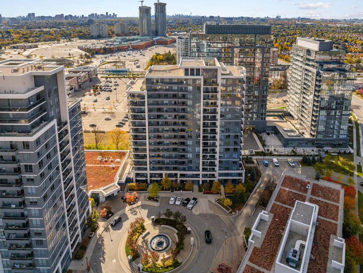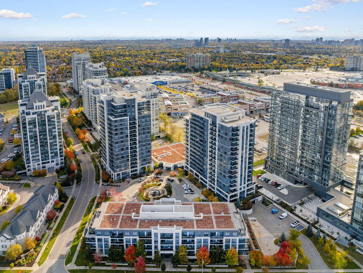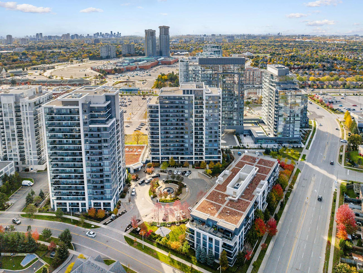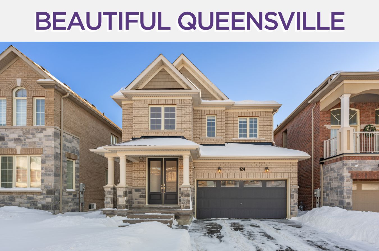85 North Park Road
Suite 114 – Vaughan, ON L4J0H9
Welcome to 85 North Park Rd Unit 114, ideally located in the heart of Thornhill’s highly sought-after Beverley Glen.
This stylish ground-level suite offers 850 square feet of living space with 2 bedrooms plus a den and 2 bathrooms, all designed with a contemporary aesthetic and a practical split bedroom layout.
The kitchen is a standout feature of the property, showcasing stainless steel appliances, granite countertops, and a ceramic backsplash that adds a touch of elegance to the space. The living area is filled with natural light, thanks to large windows, and it provides access to a spacious and private patio, perfect for relaxation and entertaining.
Inside the primary bedroom you’ll find a bright and inviting space with a 3-piece ensuite bathroom that includes a frameless glass shower stall. A second bedroom is located nearby, offering convenient access to a separate 4-piece bathroom for added privacy. The den is versatile and spacious, making it an excellent choice for a home office or a variety of other uses.
This suite not only boasts an attractive design but also offers proximity to a range of amenities, including restaurants, public transit, and more. It provides a remarkable opportunity for refined living in a convenient location.
Furthermore, the property is just steps away from parks, the Promenade Mall, Walmart, cafes, restaurants, Viva Transit, schools, grocery stores, and easy access to major transportation routes such as Highway 7 and 407. It truly offers the best of both worlds in terms of comfort and convenience. Look no further; this could be the perfect place to call home.
Ready to make your move? Give us a call!
| # | Room | Level | Room Size (m) | Description |
|---|---|---|---|---|
| 1 | Living | Flat | 4.65 x 3.88 | Laminate, W/O To Patio, Sliding Doors |
| 2 | Dining | Flat | 4.65 x 3.88 | Laminate, Combined W/Kitchen, Open Concept |
| 3 | Kitchen | Flat | 2.70 x 3.55 | Laminate, Stainless Steel Appl, Ceramic Back Splash |
| 4 | Prim Bdrm | Flat | 3.55 x 2.98 | Laminate, 3 Pc Ensuite, Double Closet |
| 5 | Bathroom | Flat | 1.44 x 2.00 | Ceramic Floor, 3 Pc Bath, B/I Vanity |
| 6 | 2nd Br | Flat | 3.01 x 3.17 | Laminate, Large Window, Double Closet |
| 7 | Bathroom | Flat | 1.51 x 2.32 | Ceramic Floor, 4 Pc Bath, B/I Vanity |
FRASER INSTITUTE SCHOOL RANKINGS
LANGUAGES SPOKEN
RELIGIOUS AFFILIATION
Floor Plan
Gallery
Check Out Our Other Listings!

How Can We Help You?
Whether you’re looking for your first home, your dream home or would like to sell, we’d love to work with you! Fill out the form below and a member of our team will be in touch within 24 hours to discuss your real estate needs.
Dave Elfassy, Broker
PHONE: 416.899.1199 | EMAIL: [email protected]
Sutt on Group-Admiral Realty Inc., Brokerage
on Group-Admiral Realty Inc., Brokerage
1206 Centre Street
Thornhill, ON
L4J 3M9
Read Our Reviews!

What does it mean to be 1NVALUABLE? It means we’ve got your back. We understand the trust that you’ve placed in us. That’s why we’ll do everything we can to protect your interests–fiercely and without compromise. We’ll work tirelessly to deliver the best possible outcome for you and your family, because we understand what “home” means to you.


