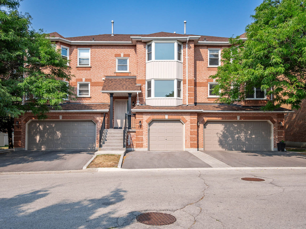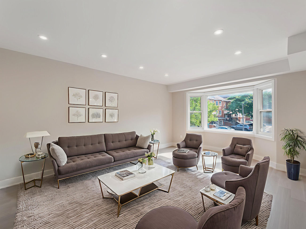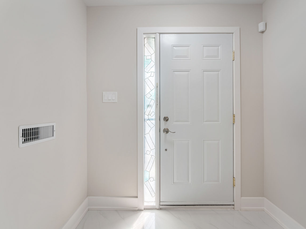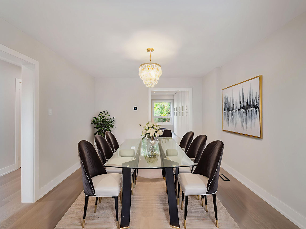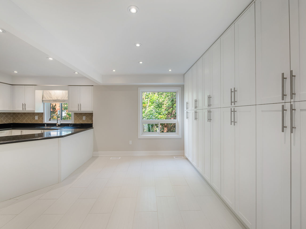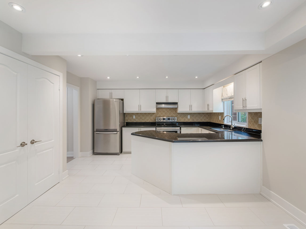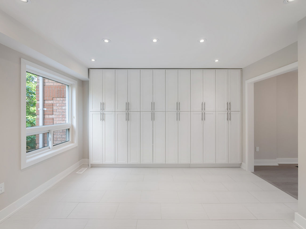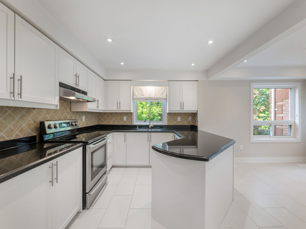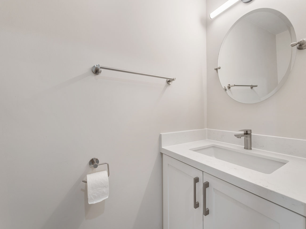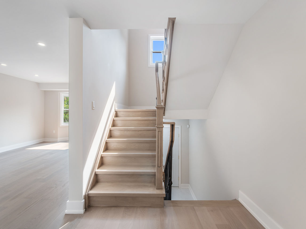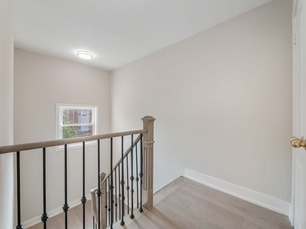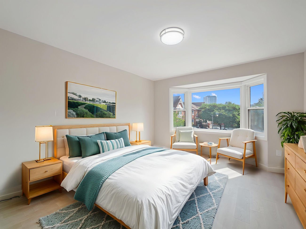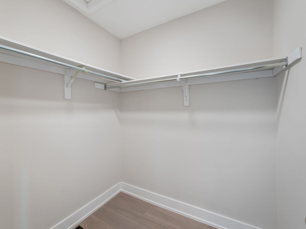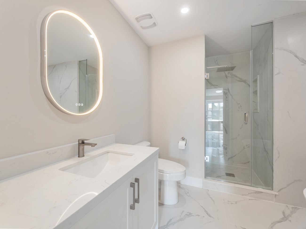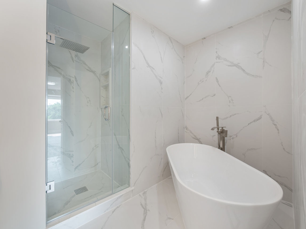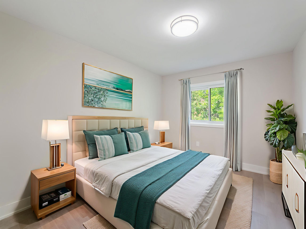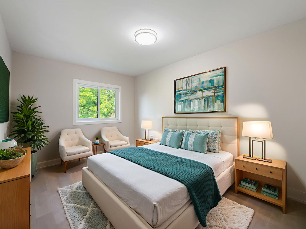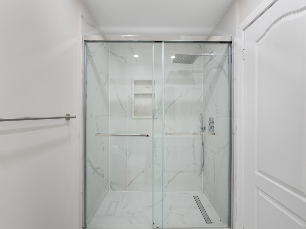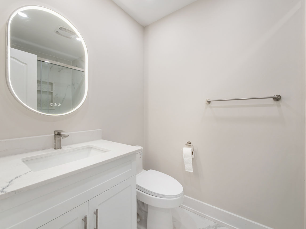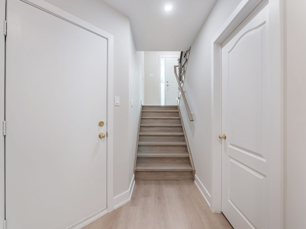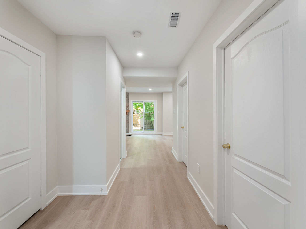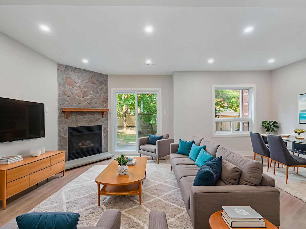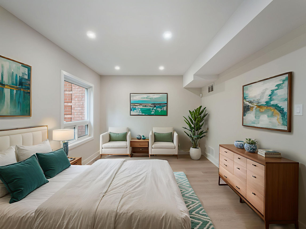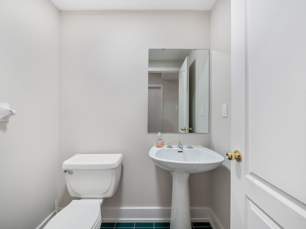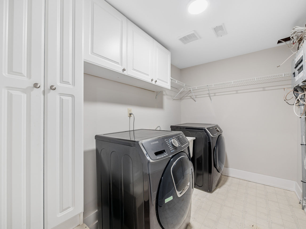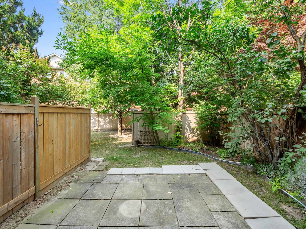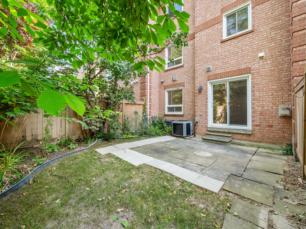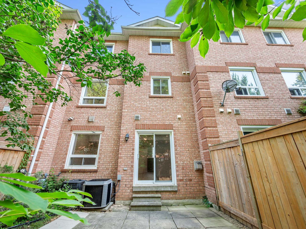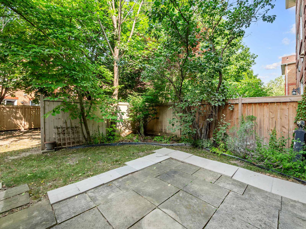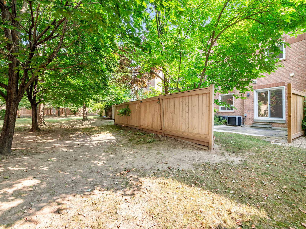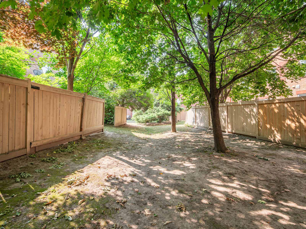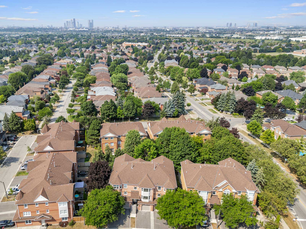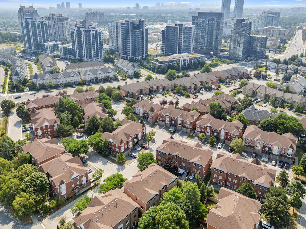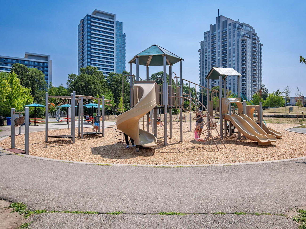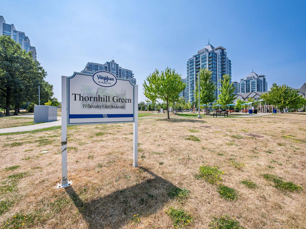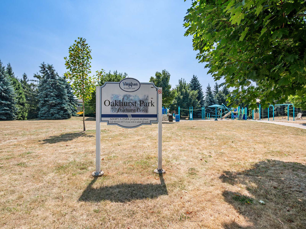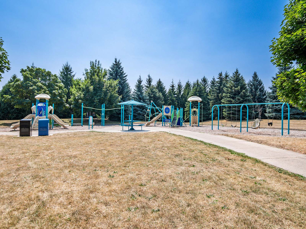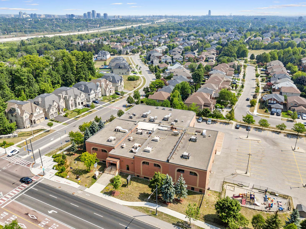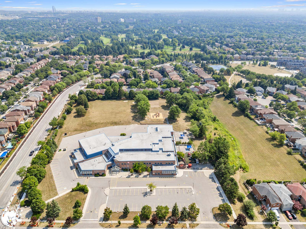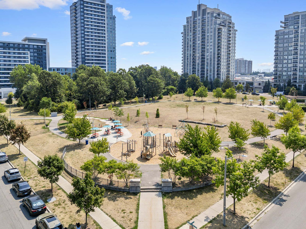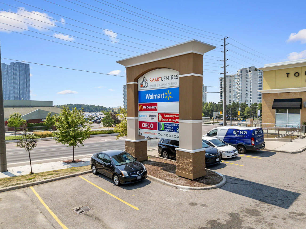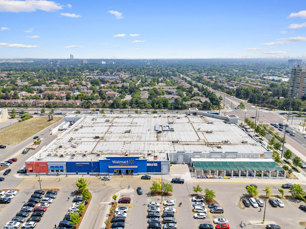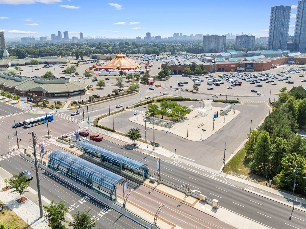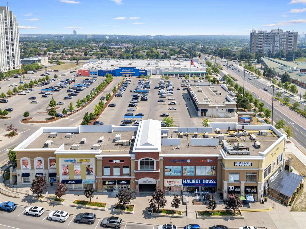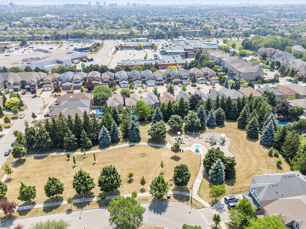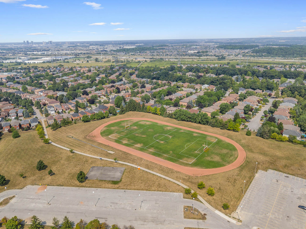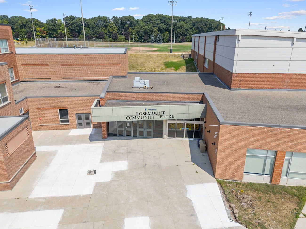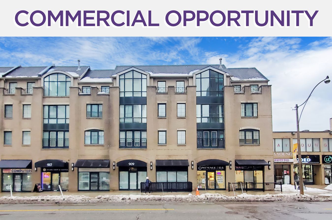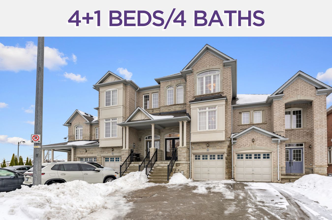12 Tova Place
Vaughan, ON L4J 8C3
Step into sophisticated modern living at 12 Tova Place in Vaughan, a beautifully renovated condo townhouse completed in July 2025.
This bright and airy 3-bedroom, 4-bathroom residence offers over 2,100 square feet of above-grade living space, combining style, functionality, and comfort across a thoughtfully designed layout.
The home features brand new hardwood flooring throughout, complemented by elegant tile in the kitchen, entry, and bathrooms. The gourmet kitchen is a chef’s delight, boasting sleek cabinetry, granite countertops, stainless steel appliances, and an expansive wall of built-in pantry storage with views of lush greenery through a large window. The spacious living room is flooded with natural light from a charming bay window, while the open-concept dining area is adorned with a striking crystal chandelier—perfect for entertaining.
Upstairs, the generous primary suite includes a walk-in closet and a luxuriously updated ensuite featuring a freestanding tub, frameless glass shower, and backlit mirror. The additional bedrooms are spacious, bright, and well-suited for family living or home offices. The finished above-grade lower level offers additional flexibility with a walk-out to the patio, a cozy fireplace, pot lights, a full laundry area with two included appliances, and an extra bathroom.
Additional highlights include a stylish powder room on the main floor, an elegant staircase with wood railings, an owned hot water tank, and parking for three vehicles (one in the garage and two in the driveway), along with convenient visitor parking. Located in a sought-after community near schools, parks, shopping, and public transit, this move-in ready home truly has it all.
Listing contains virtually staged photos.
| Price: | $1,188,000 |
|---|---|
| Bedrooms: | 3 |
| Bathrooms: | 4 |
| Kitchens: | 1 |
| Family Room: | No |
| Basement: | Finished Walk-Out |
| Fireplace/Stv: | Yes |
| Heat: | Forced Air / Gas |
| A/C: | Central Air |
| Apx Age: | Unknown |
| Apx Sqft: | 2,250–2,499 |
| Balcony: | None |
| Locker: | None |
| Ensuite Laundry: | Yes |
| Exterior: | Brick |
| Parking: | Built-In Garage/1.0 |
| Parking Spaces: | 3/Owned |
| Pool: | None |
| Water: | Municipal |
| Sewer: | Sewers |
| Inclusions: |
|
| Building Amenities: |
|
| Property Features: |
|
| Maintenance: | $470.18/month |
| Taxes: | $4,525.52 (2024) |
| # | Room | Level | Room Size (m) | Description |
|---|---|---|---|---|
| 1 | Living Room | Main | 3.66 x 4.75 | Hardwood Floor, Bay Window, Pot Lights |
| 2 | Dining Room | Main | 3.48 x 3.63 | Hardwood Floor, Open Concept, Wood Trim |
| 3 | Kitchen | Main | 2.69 x 4.39 | Tile Floor, Stainless Steel Appliances, Breakfast Bar |
| 4 | Breakfast | Main | 2.97 x 4.09 | Tile Floor, Built-In Shelves, Pot Lights |
| 5 | Bathroom | Main | 0.76 x 1.98 | Tile Floor, 2 Piece Bathroom, Built-In Vanity |
| 6 | Primary Bedroom | 2nd | 3.66 x 3.91 | Bay Window, 4 Piece Ensuite, Walk-In Closet |
| 7 | Second Bedroom | 2nd | 2.9 x 4.09 | Hardwood Floor, Closet, Overlooks Backyard |
| 8 | Third Bedroom | 2nd | 2.92 x 4.83 | Hardwood Floor, Closet, Overlooks Backyard |
| 9 | Bathroom | 2nd | 1.55 x 2.41 | Tile Floor, 3 Piece Bathroom, Built-In Vanity |
| 10 | Recreation Room | Lower | 5.97 x 3.99 | Hardwood Floor, Walkout To Patio, Fireplace |
| 11 | Laundry | Lower | 2.84 x 1.83 | Tile Floor, Laundry Sink, Separate Room |
| 12 | Bathroom | Lower | 1.4 x 1.6 | Tile Floor, 2 Piece Bathroom, Pedestal Sink |
FRASER INSTITUTE SCHOOL RANKINGS
LANGUAGES SPOKEN
RELIGIOUS AFFILIATION
Floor Plan
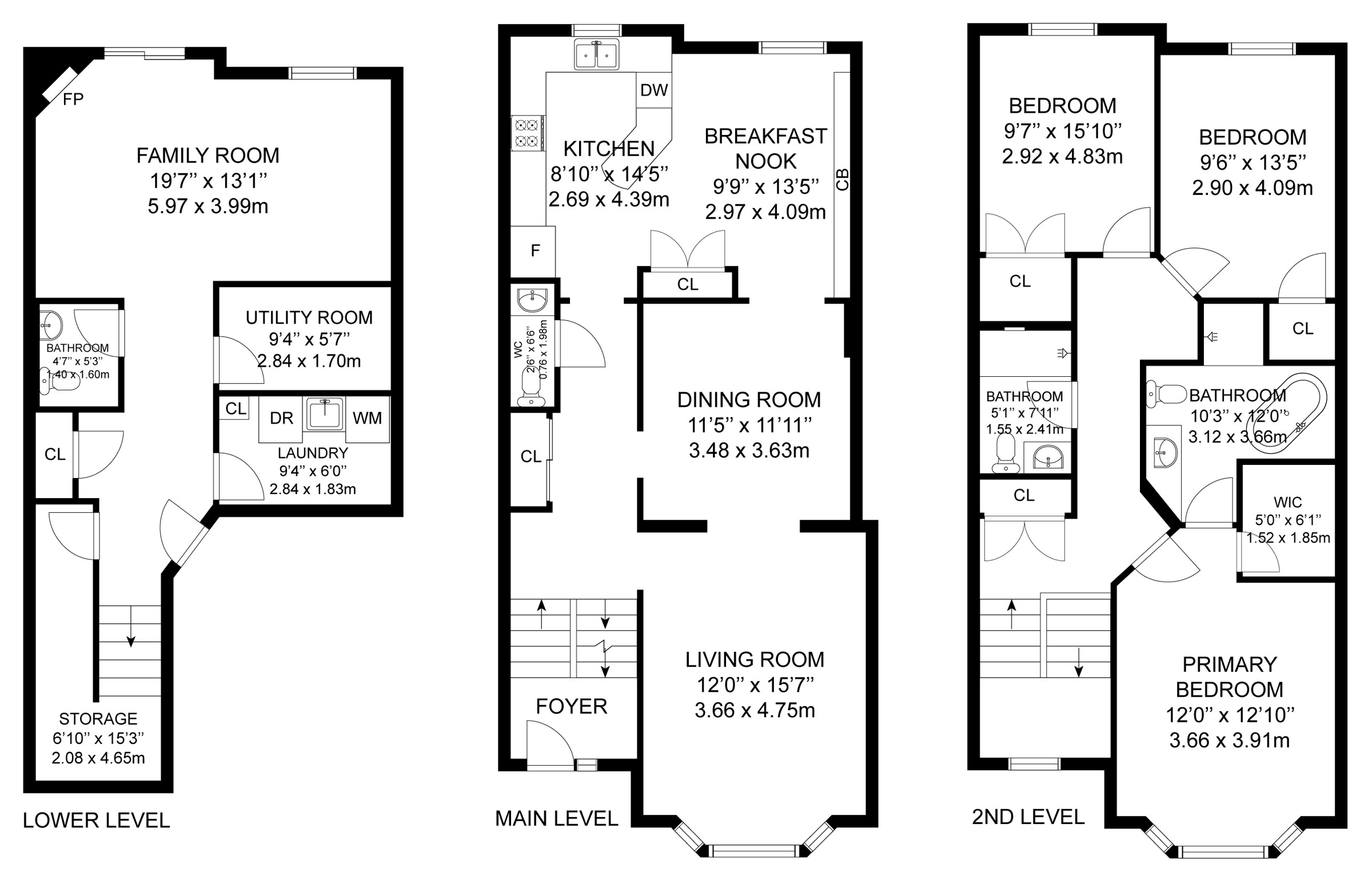
Gallery
Check Out Our Other Listings!

How Can We Help You?
Whether you’re looking for your first home, your dream home or would like to sell, we’d love to work with you! Fill out the form below and a member of our team will be in touch within 24 hours to discuss your real estate needs.
Dave Elfassy, Broker
PHONE: 416.899.1199 | EMAIL: [email protected]
Sutt on Group-Admiral Realty Inc., Brokerage
on Group-Admiral Realty Inc., Brokerage
1206 Centre Street
Thornhill, ON
L4J 3M9
Read Our Reviews!

What does it mean to be 1NVALUABLE? It means we’ve got your back. We understand the trust that you’ve placed in us. That’s why we’ll do everything we can to protect your interests–fiercely and without compromise. We’ll work tirelessly to deliver the best possible outcome for you and your family, because we understand what “home” means to you.


