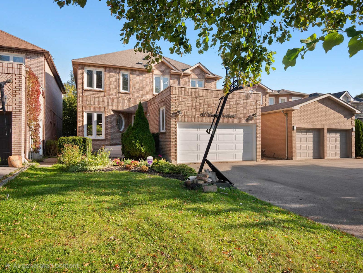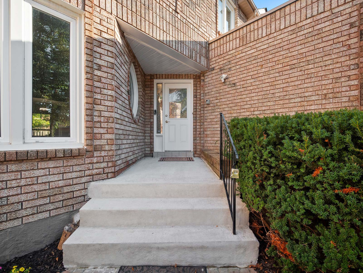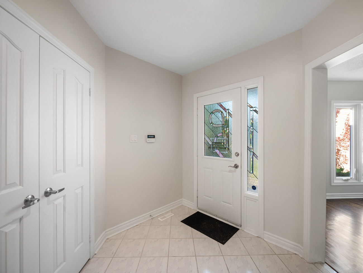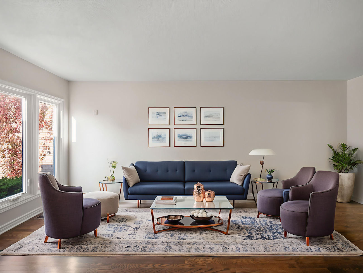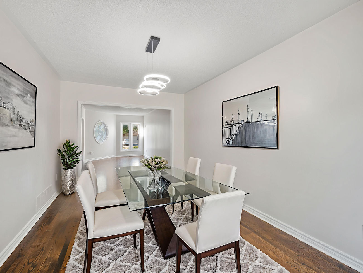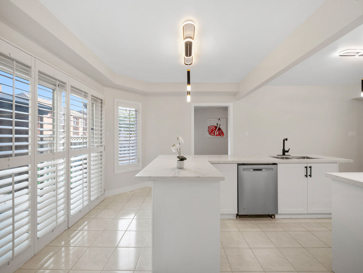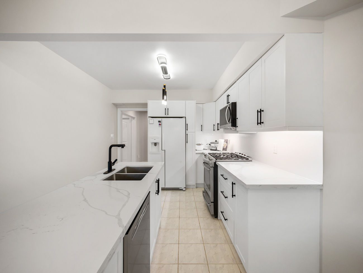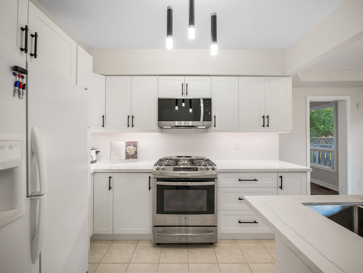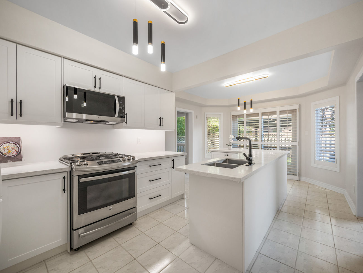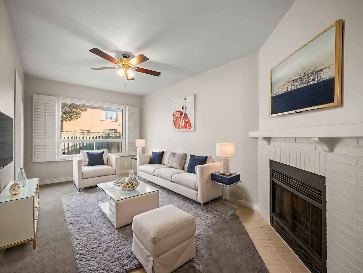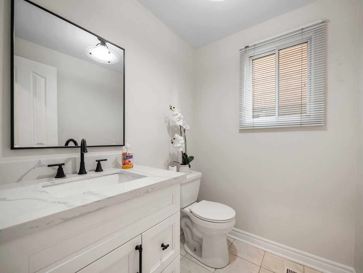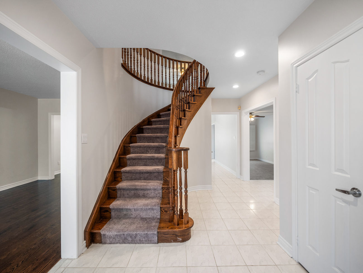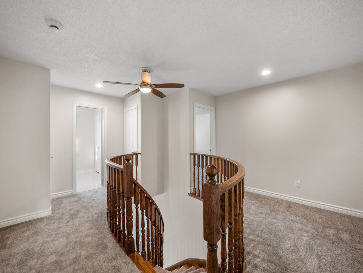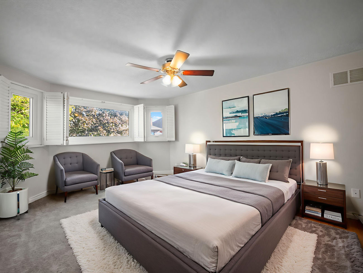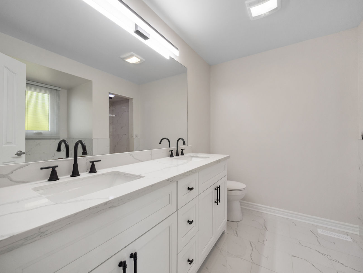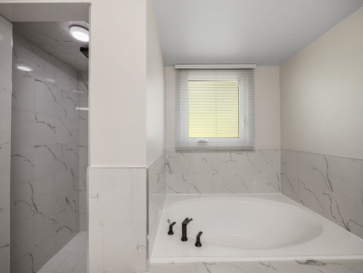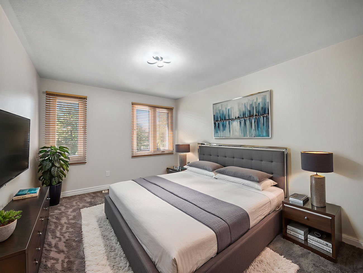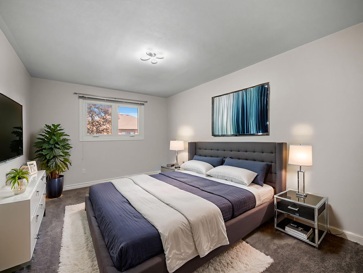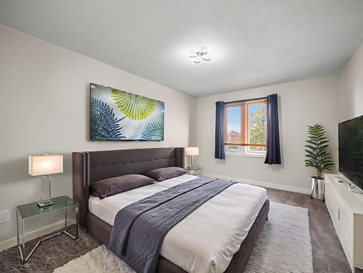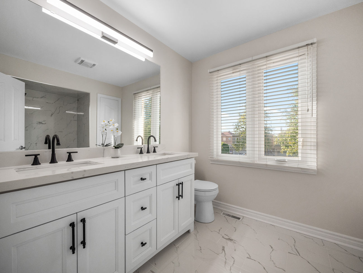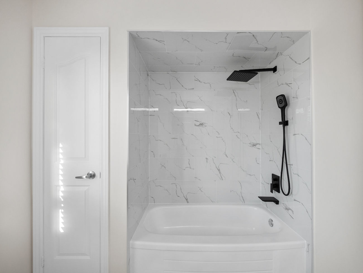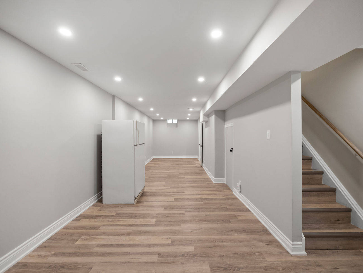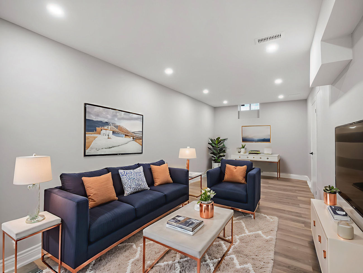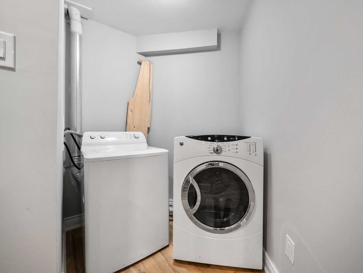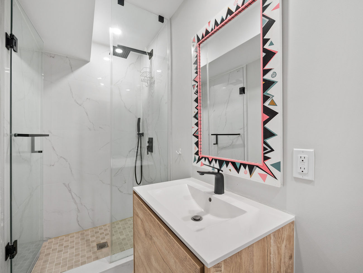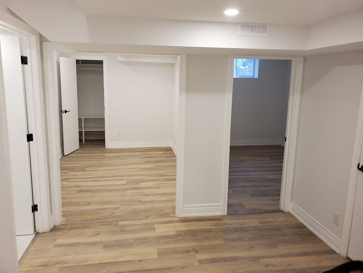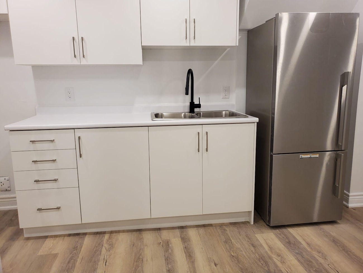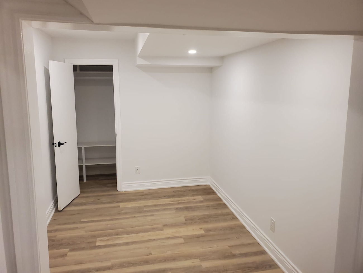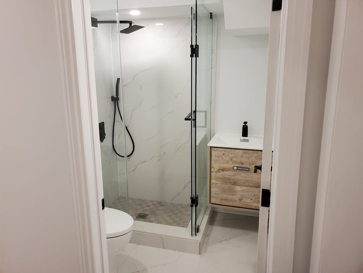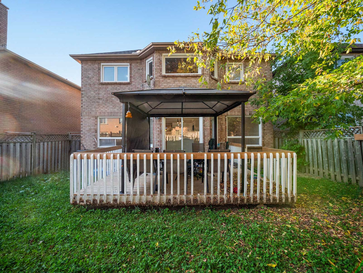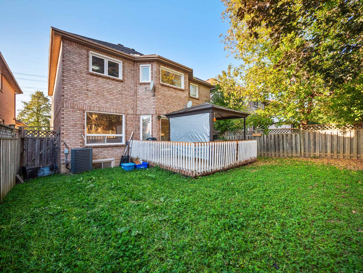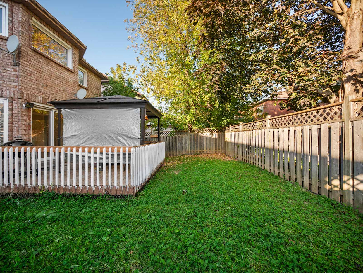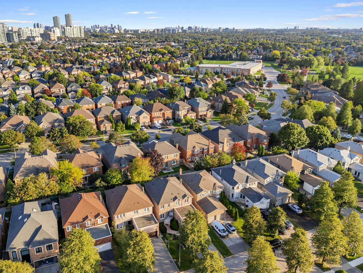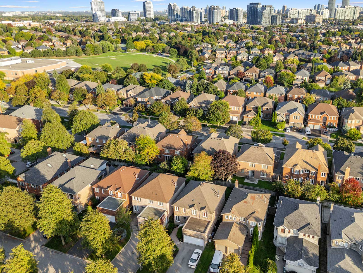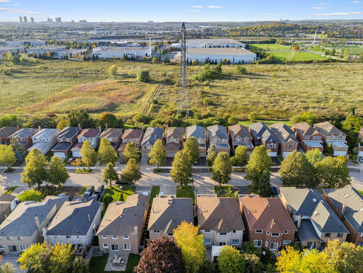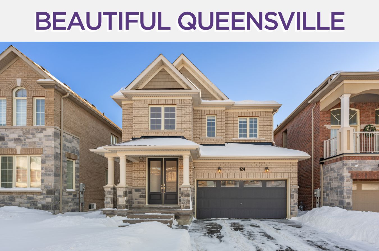67 Venice Crescent
Vaughan, ON L4J 7T1
Tucked along a quiet, family-friendly crescent in Beverley Glen, this updated 4+3 bedroom, 5 bathroom home blends timeless curb appeal with everyday comfort on a 40 x 106 foot lot.
A classic brick façade, double-car garage, and newly built patio deck with a covered gazebo set the tone for relaxed living and effortless entertaining.
Inside, the main level flows with hardwood in the living and dining rooms, a bright family room, and a renovated kitchen finished with quartz counters, a tiled backsplash, and elegant ceramic flooring.
Upstairs, four generous bedrooms feature walk-in closets and two stylish, updated 4-piece bathrooms—plenty of space for a growing household. Recent improvements include brand-new bathrooms (2025), new carpeting, and re-grouted tile flooring.
The lower level adds exceptional versatility with two separate, self-contained suites: a 1-bedroom with a 3-piece bath and a 2-bedroom with another 3-piece bath—ideal for multigenerational living or added income.
Peace-of-mind features include a Wi-Fi enabled video/audio doorbell and a cellular-connected Telus (ADT) alarm system with 24/7 monitored smoke and carbon monoxide detectors.
Minutes to Vaughan Mills, Canada’s Wonderland, community centres, top-rated schools, parks, Highways 400/407/7, and transit, this move-in-ready residence delivers lifestyle, location, and long-term value. Listing contains virtually staged photos.
| Price: | $1,299,000 |
|---|---|
| Sold Date: | October 16, 2025 |
| Bedrooms: | 4+3 |
| Bathrooms: | 5 |
| Kitchens: | 1+1 |
| Family Room: | Yes |
| Basement: | Apartment / Finished |
| Fireplace/Stv: | Yes |
| Heat: | Forced Air/Gas |
| A/C: | Central Air |
| Central Vac: | Yes |
| Laundry: | Main Level |
| Apx Age: | 34 Years (1991) |
| Lot Size: | 40.02′ x 106.41′ |
| Apx Sqft: | 2500-3000 |
| Exterior: | Brick |
| Drive: | Private Double |
| Garage: | Attached/2.0 |
| Parking Spaces: | 6 |
| Pool: | None |
| Property Features: |
|
| Water: | Municipal Water |
| Sewer: | Sewers |
| Taxes: | $7,073.80 (2024) |
| # | Room | Level | Room Size (m) | Description |
|---|---|---|---|---|
| 1 | Living Room | Main | 3.2 x 6.22 | Hardwood Floor, Open Concept, O/Looks Frontyard |
| 2 | Dining Room | Main | 3.2 x 5.49 | Hardwood Floor, Open Concept, O/Looks Backyard |
| 3 | Kitchen | Main | 3.71 x 6.48 | Tile Floor, Built-In Appliances, Quartz Counter |
| 4 | Family | Main | 3.2 x 5.84 | Broadloom, Brick Fireplace, O/Looks Backyard |
| 5 | Prim Bdrm | 2nd | 3.73 x 5.31 | Broadloom, 4 Piece Ensuite, W/I Closet |
| 6 | 2nd Br | 2nd | 3.25 x 5.84 | Broadloom, W/I Closet, O/Looks Frontyard |
| 7 | 3rd Br | 2nd | 3.25 x 4.34 | Broadloom, W/I Closet, O/Looks Frontyard |
| 8 | 4th Br | 2nd | 3.23 x 4.37 | Broadloom, W/I Closet, O/Looks Backyard |
| 9 | Rec | Bsmt | 3.12 x 11.53 | Vinyl Floor, Combined With Laundry, Open Concept |
| 10 | Living Room | Bsmt | 2.95 x 2.92 | Vinyl Floor, Open Concept, Pot Lights |
| 11 | Dining Room | Bsmt | 3.12 x 2.13 | Vinyl Floor, Combined With Laundry, Open Concept |
| 12 | Kitchen | Bsmt | 2.03 x 2.77 | Vinyl Floor, Stainless Steel Sink, Open Concept |
| 13 | Br | Bsmt | 2.69 x 3.4 | Vinyl Floor, Closet, Above Grade Window |
| 14 | Br | Bsmt | 2.46 x 3.4 | Vinyl Floor, Large Closet, Separate Rm |
Open House Dates
Saturday, October 11, 2025 – 2pm-4pm
Sunday, October 12, 2025 – 2pm-4pm
LANGUAGES SPOKEN
Floor Plan
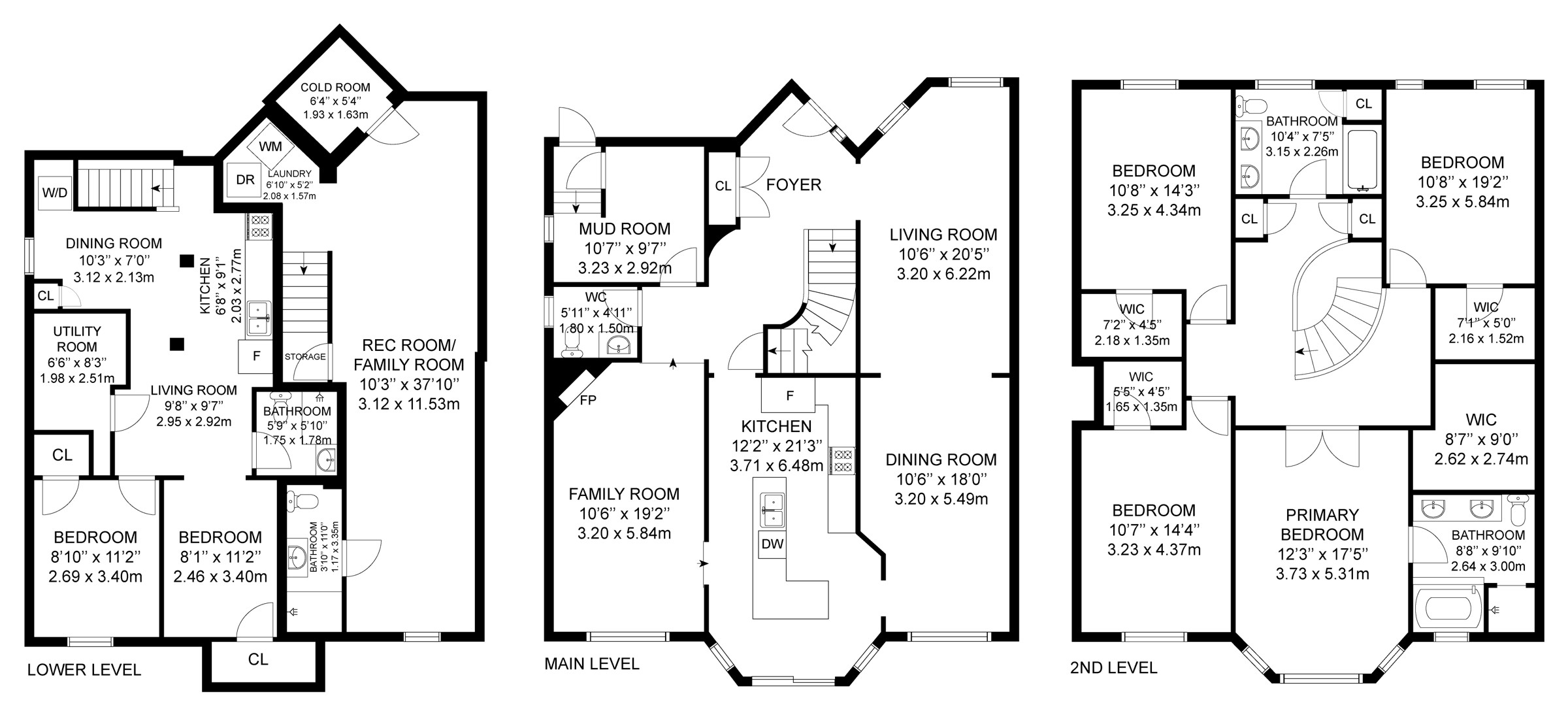
Gallery
Check Out Our Other Listings!

How Can We Help You?
Whether you’re looking for your first home, your dream home or would like to sell, we’d love to work with you! Fill out the form below and a member of our team will be in touch within 24 hours to discuss your real estate needs.
Dave Elfassy, Broker
PHONE: 416.899.1199 | EMAIL: [email protected]
Sutt on Group-Admiral Realty Inc., Brokerage
on Group-Admiral Realty Inc., Brokerage
1206 Centre Street
Thornhill, ON
L4J 3M9
Read Our Reviews!

What does it mean to be 1NVALUABLE? It means we’ve got your back. We understand the trust that you’ve placed in us. That’s why we’ll do everything we can to protect your interests–fiercely and without compromise. We’ll work tirelessly to deliver the best possible outcome for you and your family, because we understand what “home” means to you.


