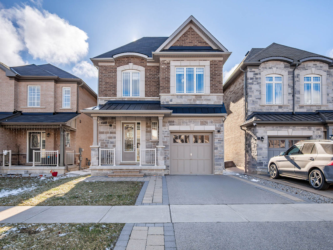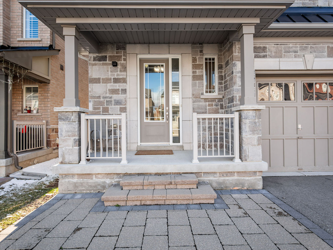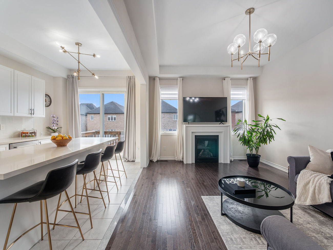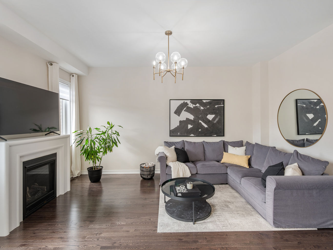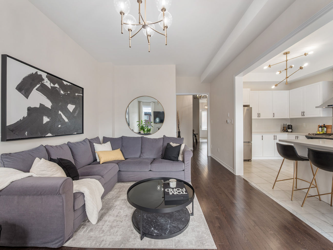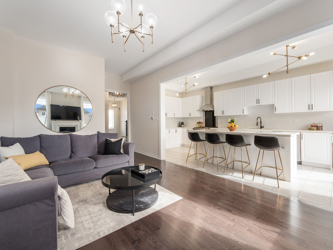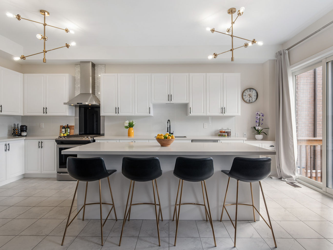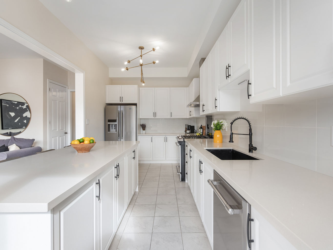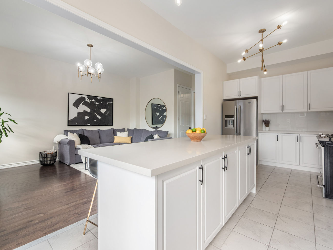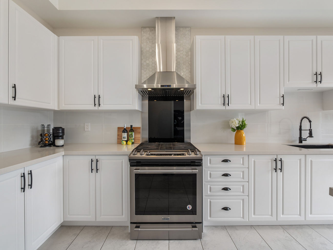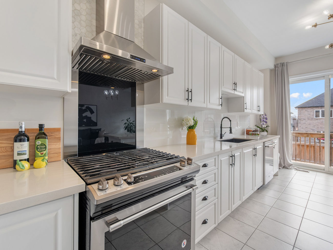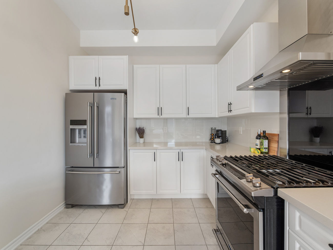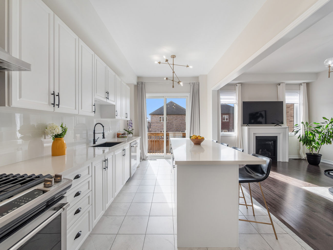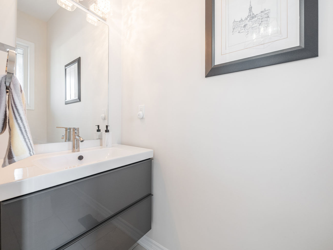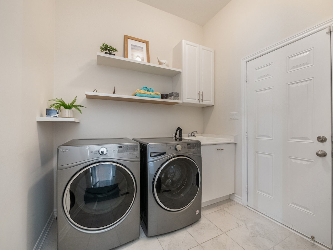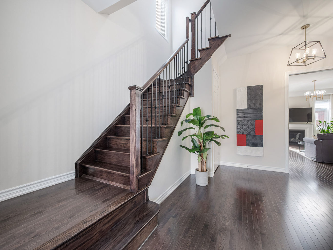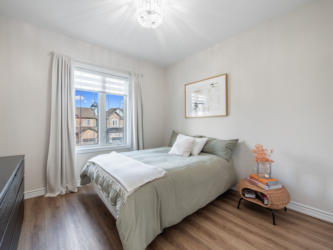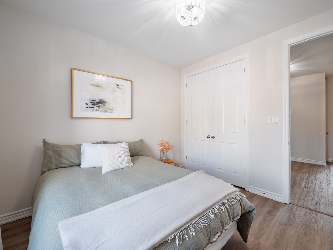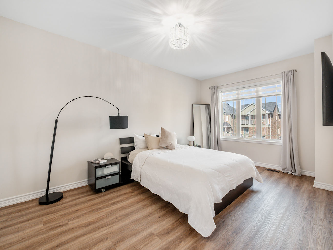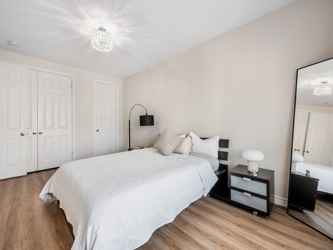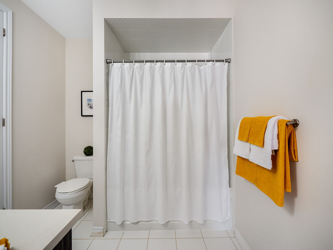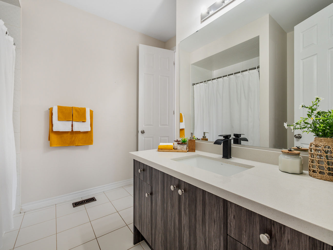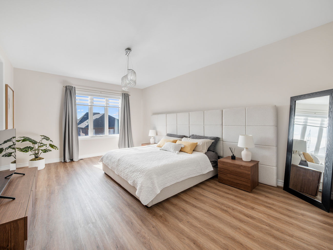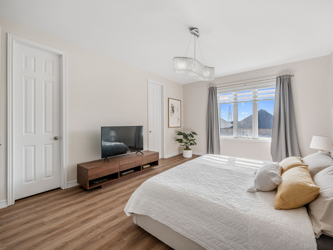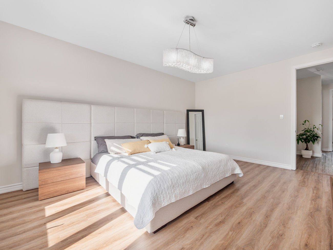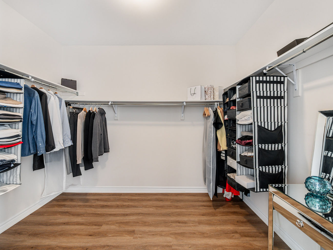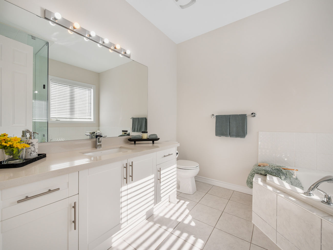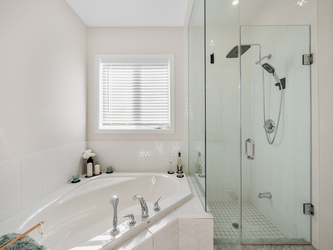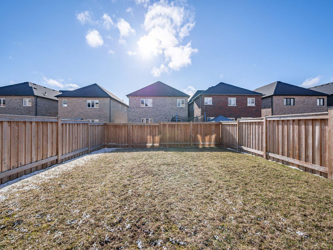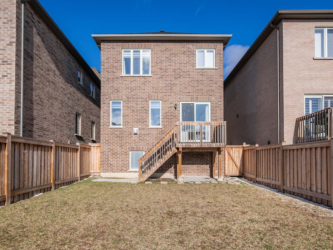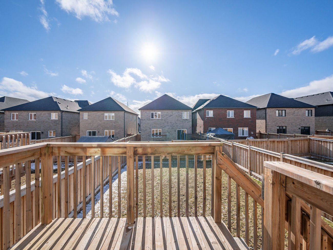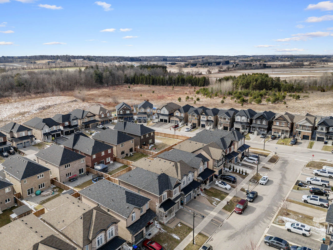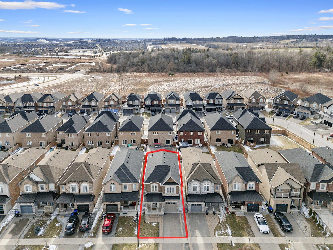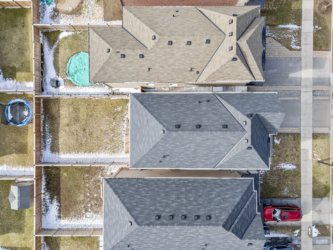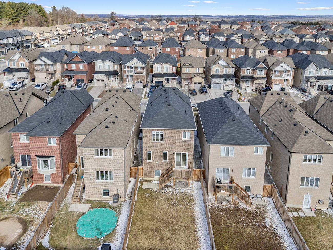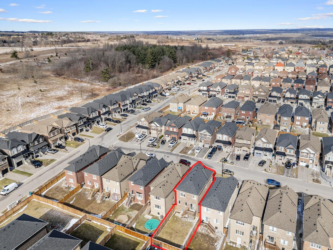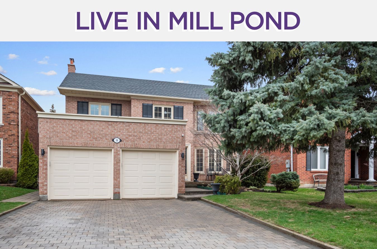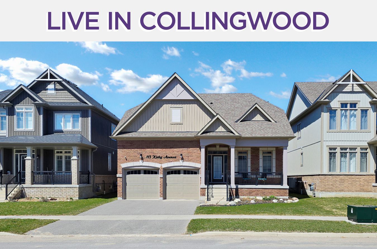54 Tyndall Drive
Bradford West Gwillimbury, ON L3Z 4G7
Welcome to 54 Tyndall Drive, an immaculately upgraded residence crafted by Lormel Homes in the heart of Bradford.
This home is backed by a full Tarion Warranty and showcases approximately $100,000 in premium upgrades. Designed with an open concept layout, it features 3 spacious bedrooms and 3 modern bathrooms.
Step into the main floor with soaring 10-foot ceilings, red oak heritage hardwood flooring, and smooth ceilings throughout. The inviting living area boasts a cozy gas fireplace and expansive windows, seamlessly transitioning into the stylish kitchen complete with quartz countertops, stainless steel appliances, backsplash, and a large centre island with breakfast seating. From here, walk out to a fully fenced backyard with a deck, ideal for entertaining.
The main level also includes a laundry room with cabinetry and garage access. Ascend the oak staircase with elegant black pickets to discover the upper floor with 9-foot ceilings. The primary suite features a four-piece ensuite and a walk-in closet. One of the additional bedrooms has its own ensuite, offering extra privacy.
The exterior highlights include an interlocked front walkway, an upgraded garage door, and a prime location close to top-rated schools, parks, shopping centres such as SmartCentres Bradford (Walmart, Marshalls, Home Depot), and community hubs including the Bob Fallis Sports Centre and Bradford GO Station.
| Price: | $1,149,000 |
|---|---|
| Bedrooms: | 3 |
| Bathrooms: | 3 |
| Kitchens: | 1 |
| Family Room: | No |
| Basement: | Unfinished |
| Fireplace/Stv: | Yes |
| Heat: | Forced Air/Gas |
| A/C: | Central Air |
| Central Vac: | No |
| Laundry: | Main |
| Apx Age: | Not specified |
| Lot Size: | 30.02′ x 112.86′ |
| Apx Sqft: | 1500-2000 |
| Exterior: | Brick, Stone |
| Drive: | Private |
| Garage: | Attached/1.0 |
| Parking Spaces: | 2 |
| Pool: | No |
| Property Features: |
|
| Water: | Municipal |
| Sewer: | Sewers |
| Taxes: | $5,399.44 (2024) |
| # | Room | Level | Room Size (m) | Description |
|---|---|---|---|---|
| 1 | Living Room | Main | 5.1 x 3.65 | Hardwood Floor, Gas Fireplace, Overlooks Backyard |
| 2 | Kitchen | Main | 6.47 x 2.91 | Stainless Steel Appliances, Backsplash, Walkout To Deck |
| 3 | Breakfast | Main | 6.47 x 2.91 | Ceramic Floor, Quartz Counter, Breakfast Bar |
| 4 | Laundry | Main | 2.39 x 2.13 | Built-In Shelves, Laundry Sink, Access To Garage |
| 5 | Primary Bedroom | Second | 5.71 x 4.06 | Overlooks Backyard, 4 Piece Bathroom, Walk-In Closet |
| 6 | Second Bedroom | Second | 5.15 x 2.24 | Overlooks Frontyard, 4 Piece Bathroom, Closet |
| 7 | Third Bedroom | Second | 3.36 x 3.36 | Hardwood Floor, Large Window, Closet |
LANGUAGES SPOKEN
RELIGIOUS AFFILIATION
Floor Plans
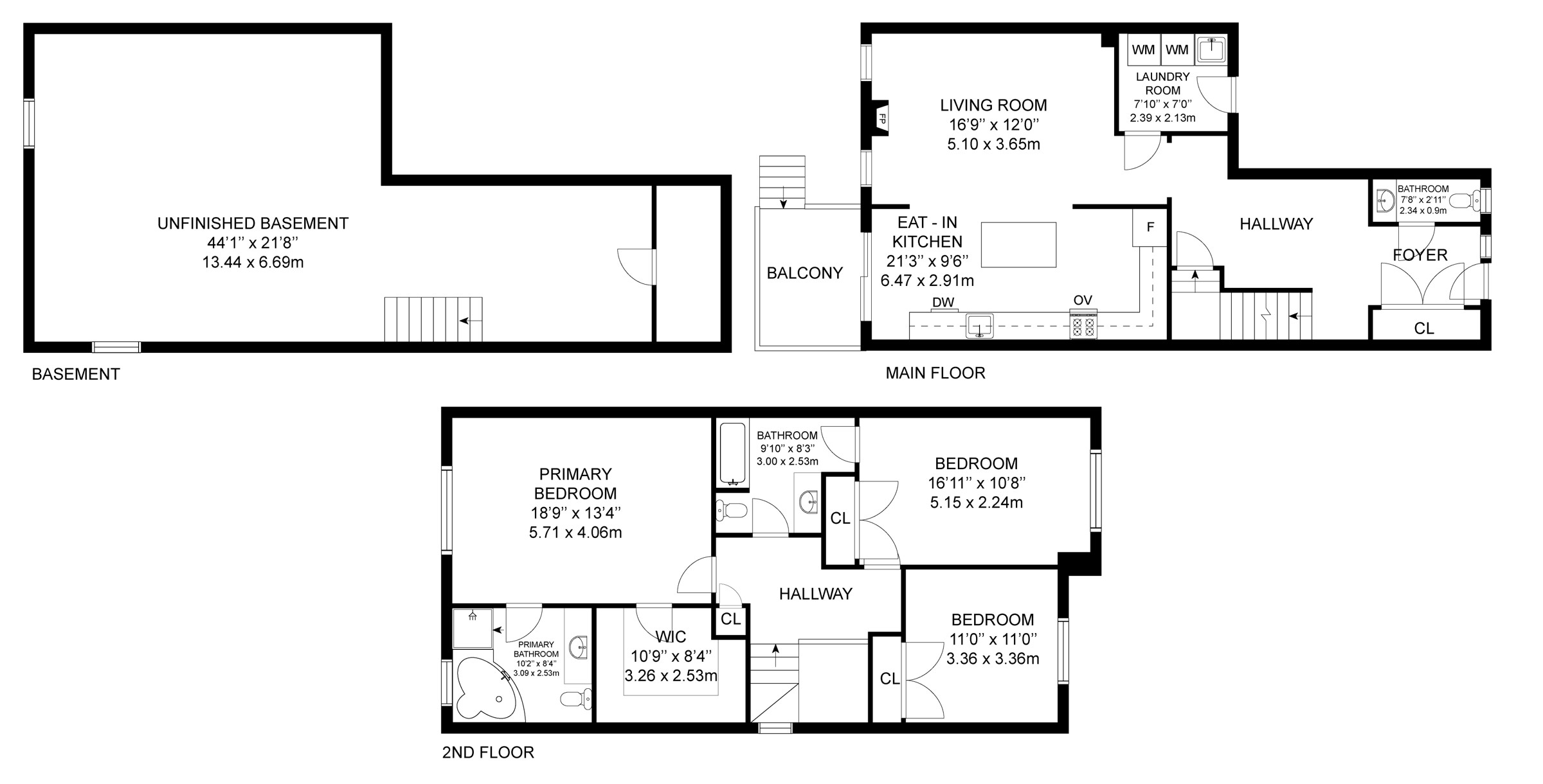
Gallery
Check Out Our Other Listings!

How Can We Help You?
Whether you’re looking for your first home, your dream home or would like to sell, we’d love to work with you! Fill out the form below and a member of our team will be in touch within 24 hours to discuss your real estate needs.
Dave Elfassy, Broker
PHONE: 416.899.1199 | EMAIL: [email protected]
Sutt on Group-Admiral Realty Inc., Brokerage
on Group-Admiral Realty Inc., Brokerage
1206 Centre Street
Thornhill, ON
L4J 3M9
Read Our Reviews!

What does it mean to be 1NVALUABLE? It means we’ve got your back. We understand the trust that you’ve placed in us. That’s why we’ll do everything we can to protect your interests–fiercely and without compromise. We’ll work tirelessly to deliver the best possible outcome for you and your family, because we understand what “home” means to you.



