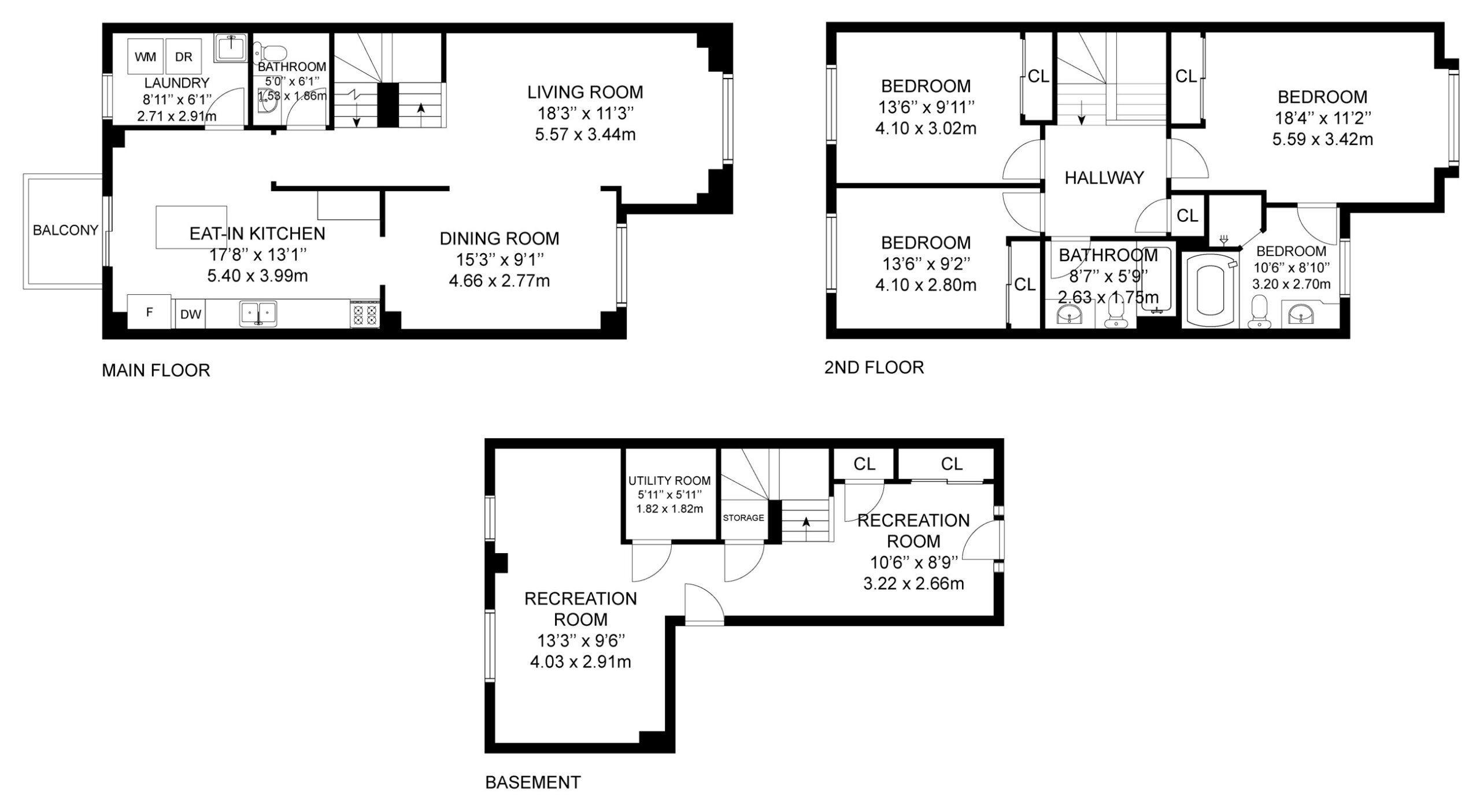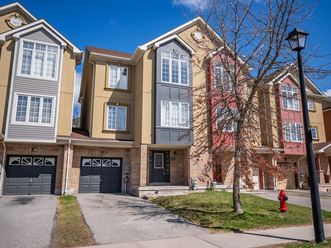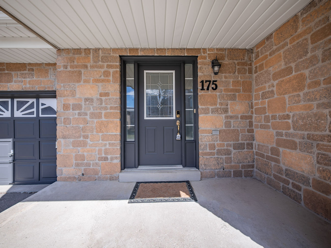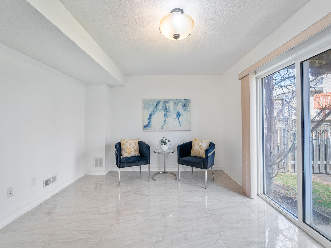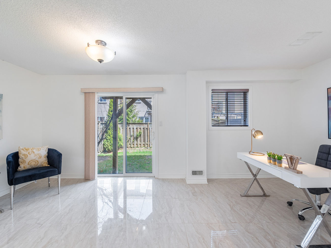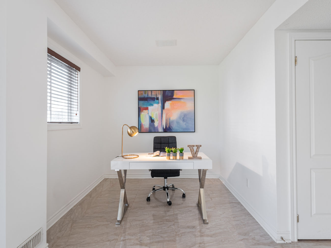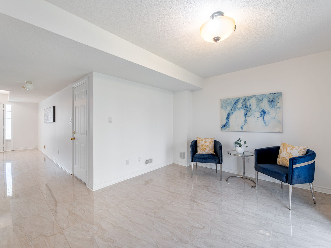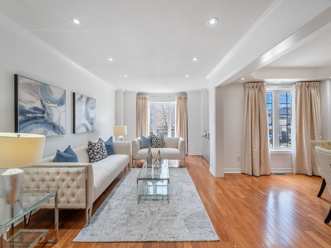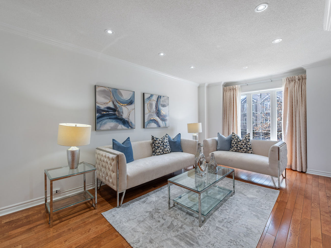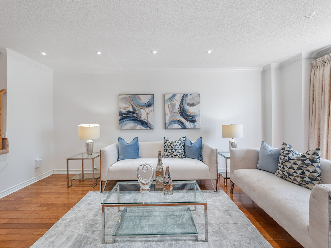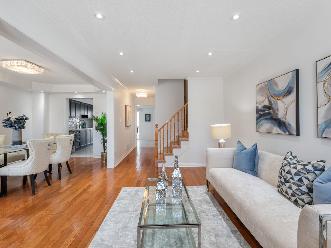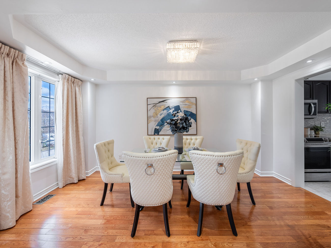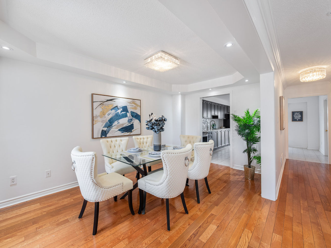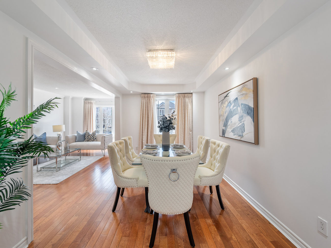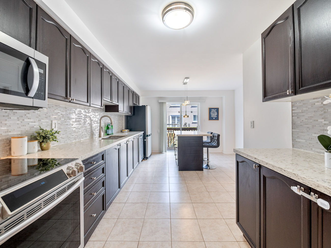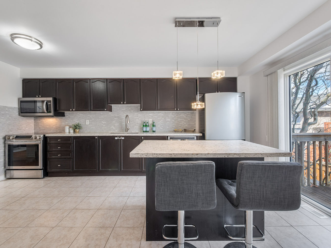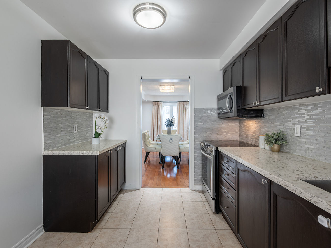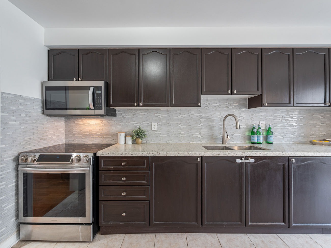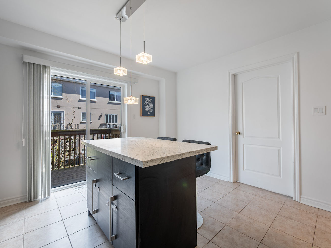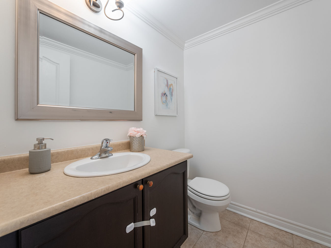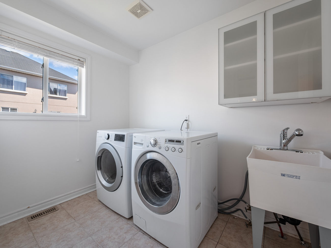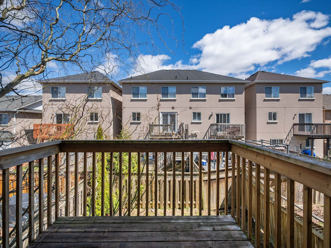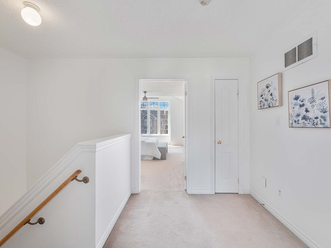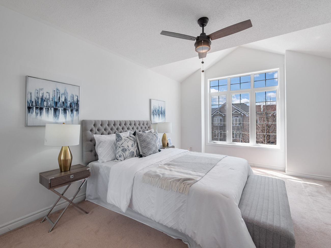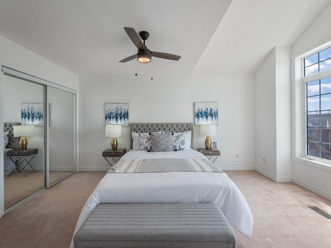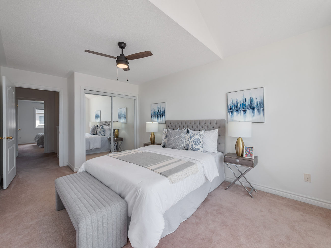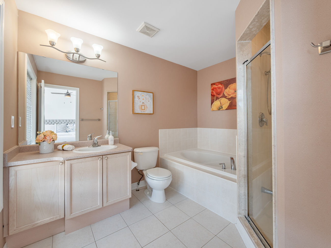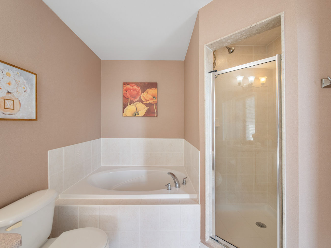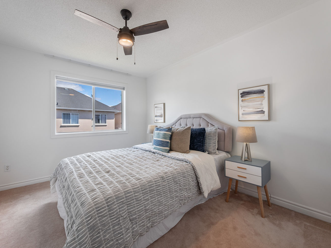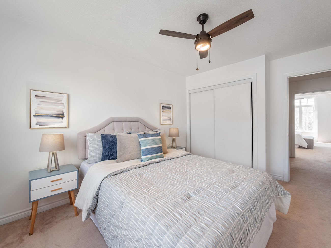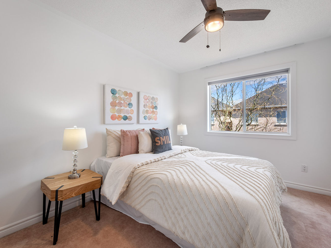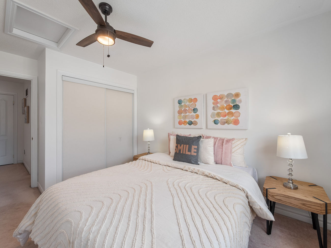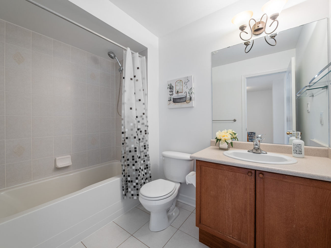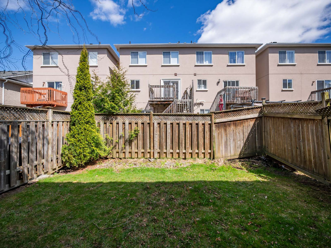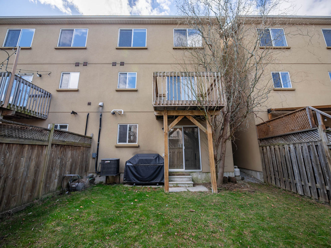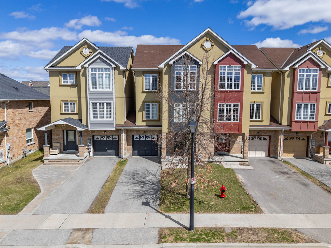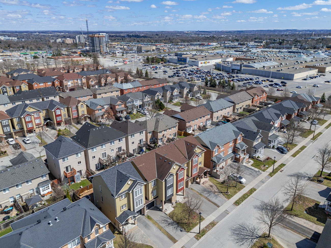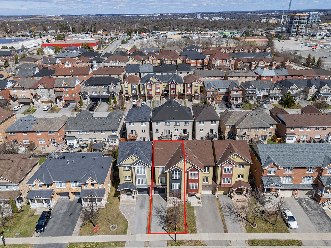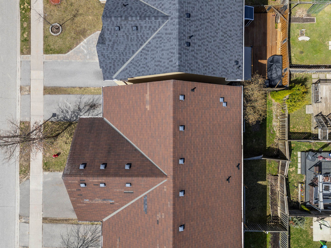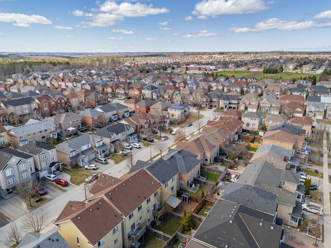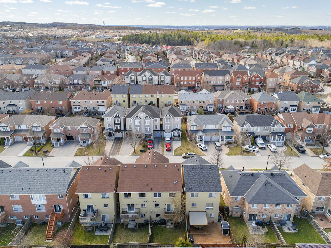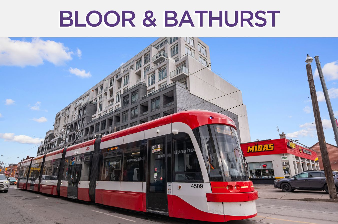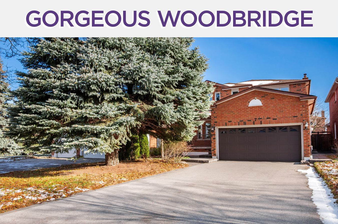175 Gail Parks Crescent
Newmarket, Ontario L3X 3C2
Welcome to 175 Gail Parks Crescent in Newmarket. This bright and meticulously maintained three-bedroom, three-bathroom townhome offers an ideal combination of comfort and practicality.
The residence features expansive windows throughout, bathing the interior in natural light, and a functional open-concept floor plan that enhances the sense of space.
The ground level includes a two-piece bathroom, laundry area, and a generously sized recreational room that can easily serve as a home office or great room. This space provides a walkout to a fully fenced backyard, perfect for outdoor enjoyment. The main level is thoughtfully designed for both entertaining and everyday living, showcasing rich hardwood flooring, recessed lighting, and distinct living and dining areas.
The modern kitchen is outfitted with stainless steel appliances, upgraded countertops, sleek cabinetry, a stylish backsplash, and a centre island with a breakfast bar. There is also a walkout to a balcony, extending your living space outdoors. The primary suite boasts mirrored closets and a four-piece ensuite that includes a relaxing soaking tub and separate shower.
Located in a highly desirable community, this home is within close proximity to schools, parks, Upper Canada Mall, the Newmarket GO Station, Walmart, Costco, Home Depot, dining options, SilverCity Cinemas, and Highways 404 and 400.
| # | Room | Level | Room Size (m) | Description |
|---|---|---|---|---|
| 1 | Recreation | Main | 4.03 x 2.91 | Tile Floor, 2 Piece Bathroom, Walkout To Yard |
| 2 | Living Room | 2nd | 5.57 x 3.44 | Hardwood Floor, Pot Lights, Overlooks Frontyard |
| 3 | Dining Room | 2nd | 4.66 x 2.77 | Hardwood Floor, Pot Lights, Large Window |
| 4 | Kitchen | 2nd | 5.4 x 3.99 | Stainless Steel Appliances, Eat-In Kitchen, Backsplash |
| 5 | Breakfast | 2nd | 5.4 x 3.99 | Centre Island, Breakfast Bar, Walkout To Balcony |
| 6 | Primary Bedroom | 3rd | 5.59 x 3.42 | Large Window, 4 Piece Ensuite, Mirrored Closet |
| 7 | Second Bedroom | 3rd | 4.1 x 3.02 | Broadloom, Large Window, Closet |
| 8 | Third Bedroom | 3rd | 4.1 x 2.8 | Broadloom, Large Window, Closet |
Open House Dates
Saturday, May 24, 2025 – 2pm-4pm
LANGUAGES SPOKEN
Gallery
Check Out Our Other Listings!

How Can We Help You?
Whether you’re looking for your first home, your dream home or would like to sell, we’d love to work with you! Fill out the form below and a member of our team will be in touch within 24 hours to discuss your real estate needs.
Dave Elfassy, Broker
PHONE: 416.899.1199 | EMAIL: [email protected]
Sutt on Group-Admiral Realty Inc., Brokerage
on Group-Admiral Realty Inc., Brokerage
1206 Centre Street
Thornhill, ON
L4J 3M9
Read Our Reviews!

What does it mean to be 1NVALUABLE? It means we’ve got your back. We understand the trust that you’ve placed in us. That’s why we’ll do everything we can to protect your interests–fiercely and without compromise. We’ll work tirelessly to deliver the best possible outcome for you and your family, because we understand what “home” means to you.


