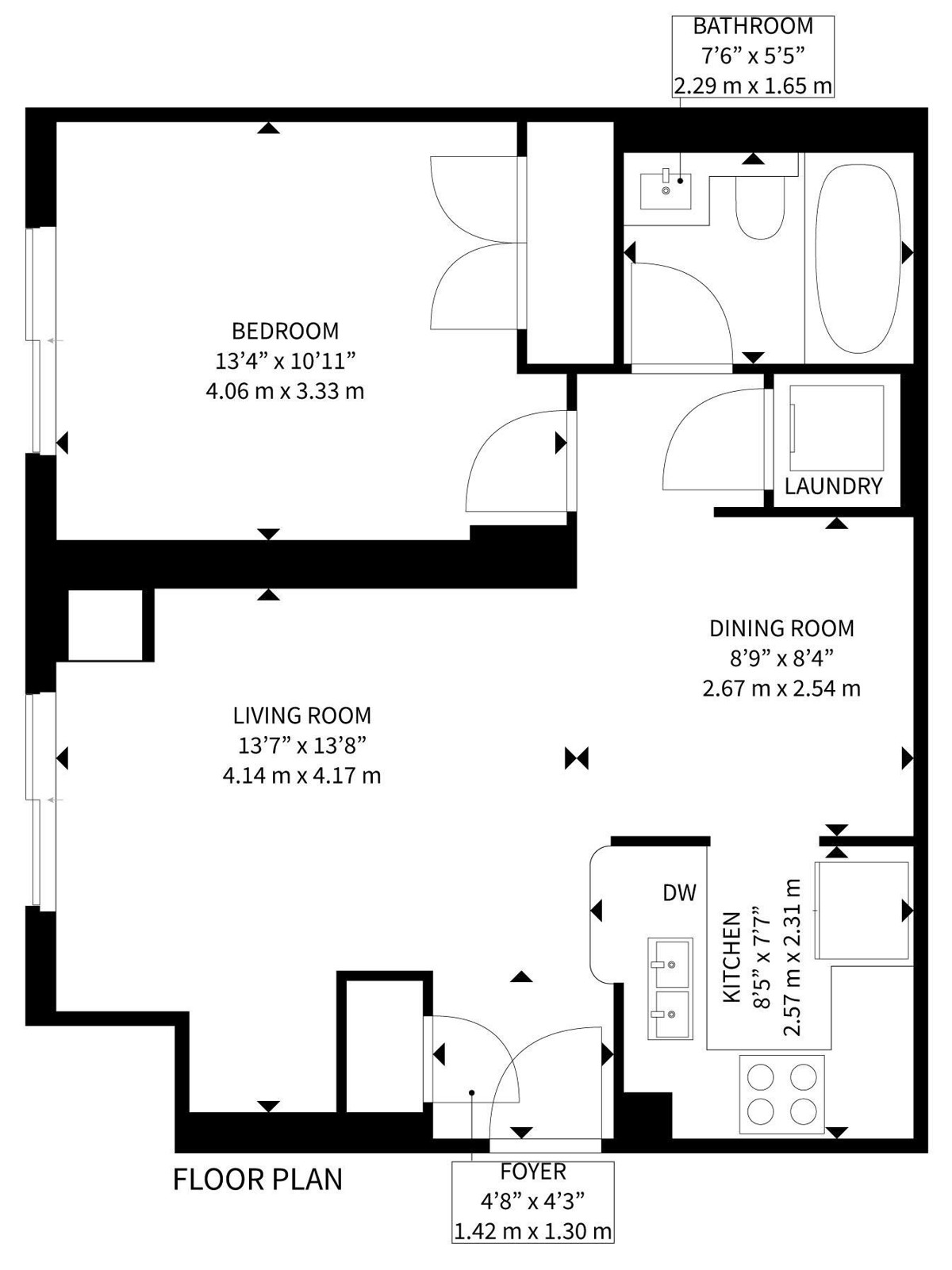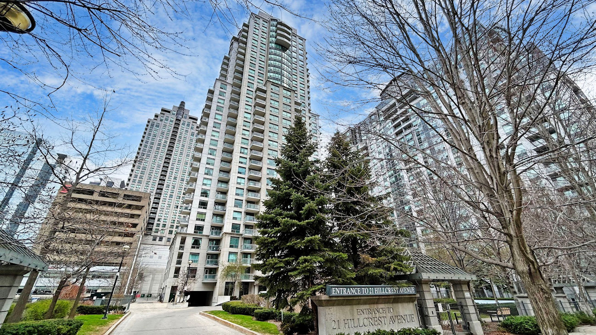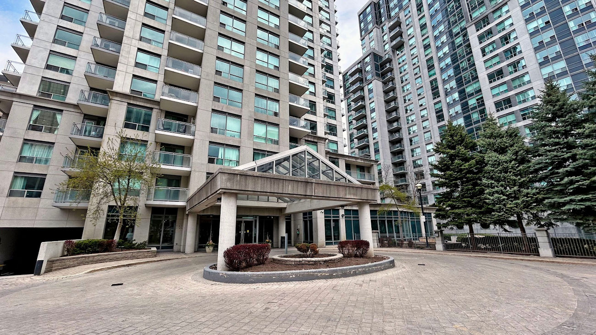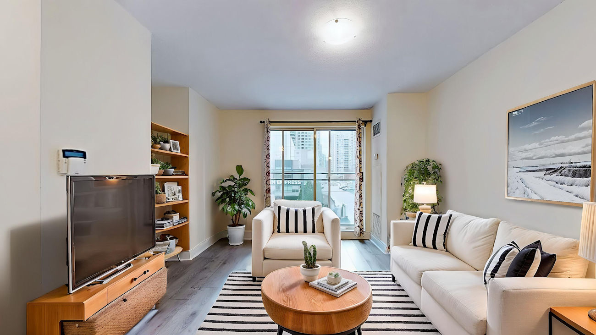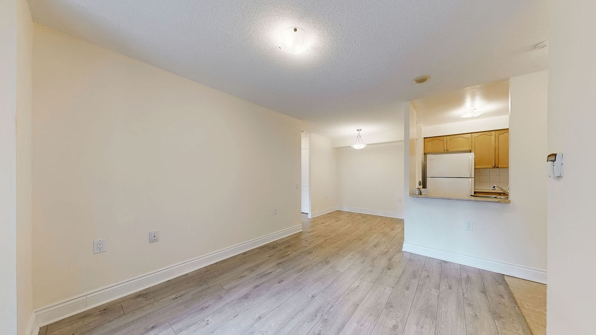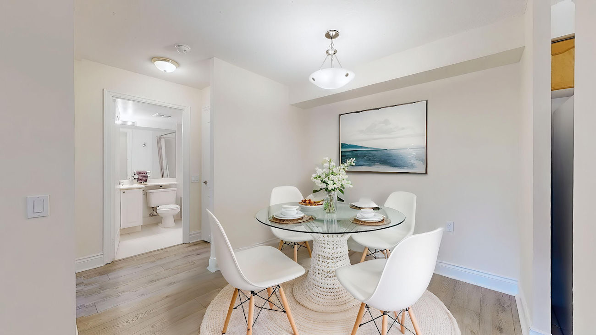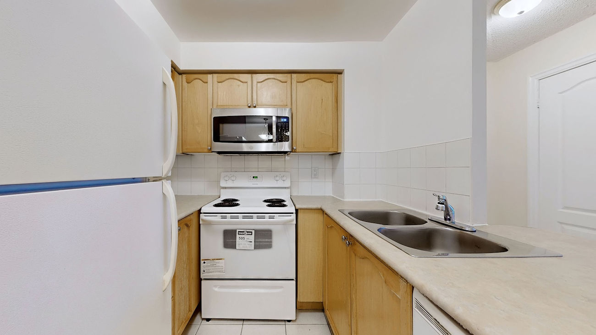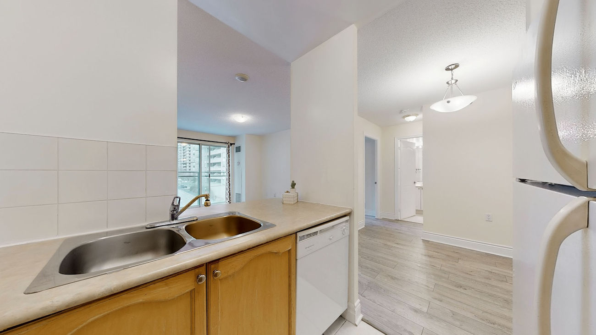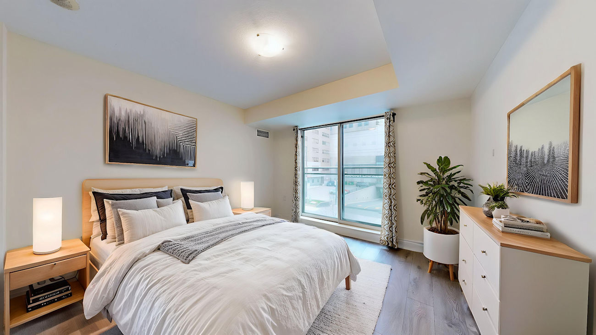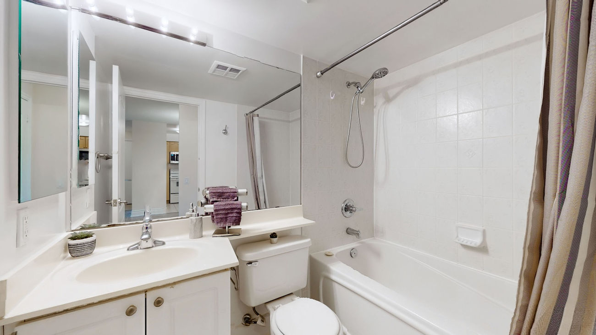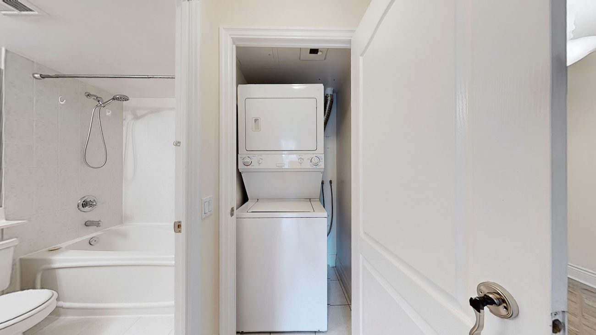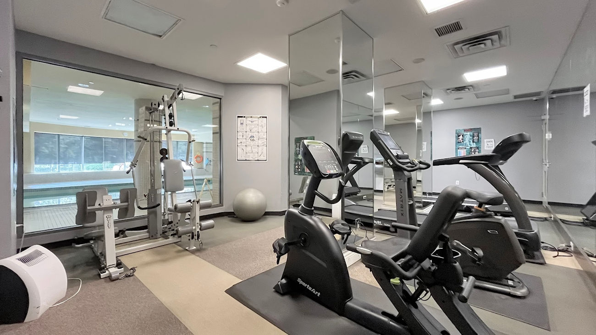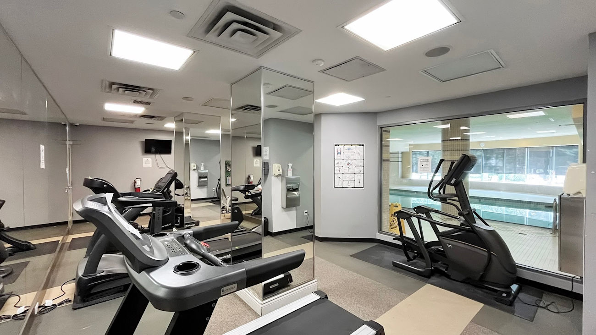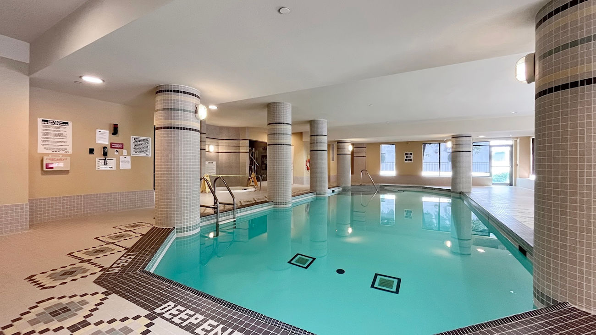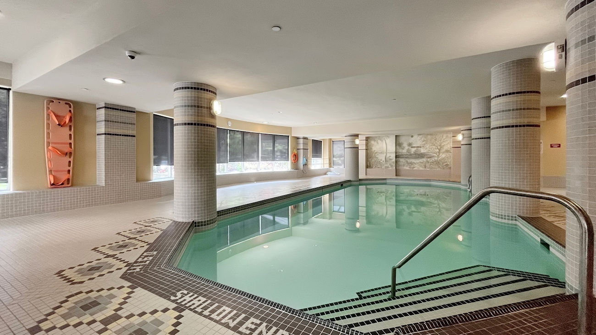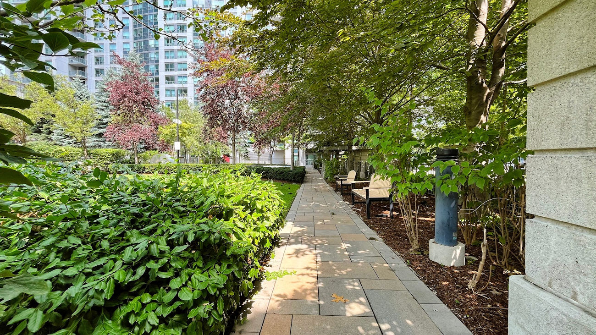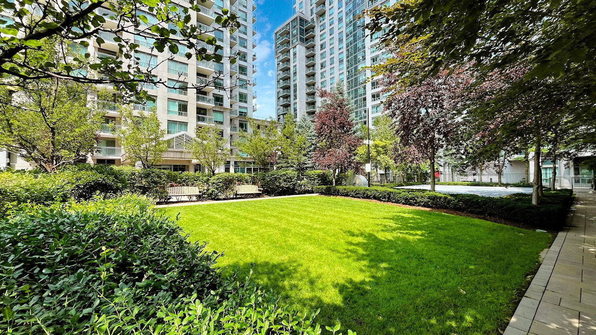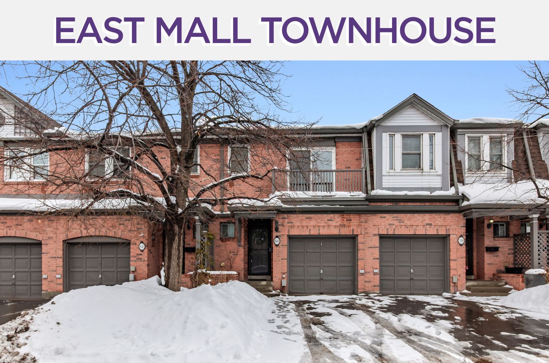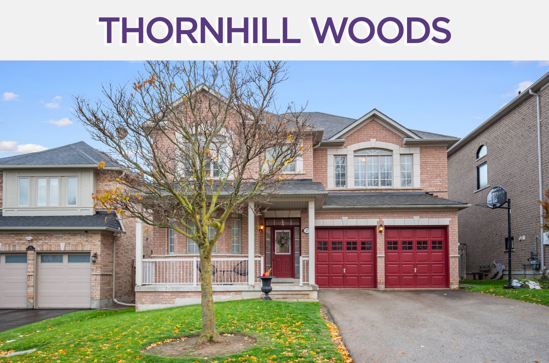21 Hillcrest Avenue
Unit 313 – Toronto ON, M2N 7K2
Welcome to 21 Hillcrest Avenue, Unit 313, a rare gem nestled in the heart of Downtown North York.
This bright and spacious unit features a thoughtfully designed open layout with no wasted space, ideal for modern living. Freshly updated in 2024, the home boasts brand-new laminate flooring and a fresh coat of paint, making it completely move-in ready.
Situated in one of the area’s most sought-after buildings, you will enjoy unparalleled convenience with the subway, TTC, renowned restaurants, shopping centres, parks, schools, and major attractions such as the Toronto Centre for the Arts all within walking distance. The building offers an impressive selection of amenities, including an indoor pool, whirlpool, steam room, fitness centre, movie theatre, multipurpose room, guest suites, visitor parking, and an outdoor BBQ area.
Whether you are a first-time buyer, a downsizer, or an investor, this is a fantastic opportunity in a prime location. The unit includes one parking space. Everything you need is right at your doorstep. Do not miss out on this exceptional property.
| Price: | $485,000 |
|---|---|
| Bedrooms: | 1 |
| Bathrooms: | 1 |
| Kitchens: | 1 |
| Family Room: | No |
| Basement: | None |
| Fireplace/Stv: | No |
| Heat: | Forced Air / Gas |
| A/C: | Central Air |
| Apx Age: | 2003 |
| Apx Sqft: | 600-699 |
| Balcony: | Juliette |
| Locker: | None |
| Ensuite Laundry: | Yes |
| Exterior: | Concrete |
| Parking: | Underground/1.0 |
| Parking Spaces: | 1/Owned/26 |
| Pool: | Yes/Indoor |
| Water: | Municipal |
| Sewer: | Sewers |
| Inclusions: |
|
| Building Amenities: |
|
| Property Features: |
|
| Maintenance: | $757.86/month |
| Taxes: | $2,146 (2024) |
| # | Room | Level | Room Size (m) | Description |
|---|---|---|---|---|
| 1 | Living Room | Flat | 4.17 x 4.14 | Laminate, Combined With Dining Room, Juliette Balcony |
| 2 | Dining Room | Flat | 2.67 x 2.54 | Laminate, Combined With Living Room, Open Concept |
| 3 | Kitchen | Flat | 2.57 x 2.31 | Ceramic Floor, Built-In Appliances, Breakfast Bar |
| 4 | Primary Bedroom | Flat | 4.06 x 3.33 | Laminate, Juliette Balcony, Closet |
LANGUAGES SPOKEN
Floor Plans
Gallery
Check Out Our Other Listings!

How Can We Help You?
Whether you’re looking for your first home, your dream home or would like to sell, we’d love to work with you! Fill out the form below and a member of our team will be in touch within 24 hours to discuss your real estate needs.
Dave Elfassy, Broker
PHONE: 416.899.1199 | EMAIL: [email protected]
Sutt on Group-Admiral Realty Inc., Brokerage
on Group-Admiral Realty Inc., Brokerage
1206 Centre Street
Thornhill, ON
L4J 3M9
Read Our Reviews!

What does it mean to be 1NVALUABLE? It means we’ve got your back. We understand the trust that you’ve placed in us. That’s why we’ll do everything we can to protect your interests–fiercely and without compromise. We’ll work tirelessly to deliver the best possible outcome for you and your family, because we understand what “home” means to you.


