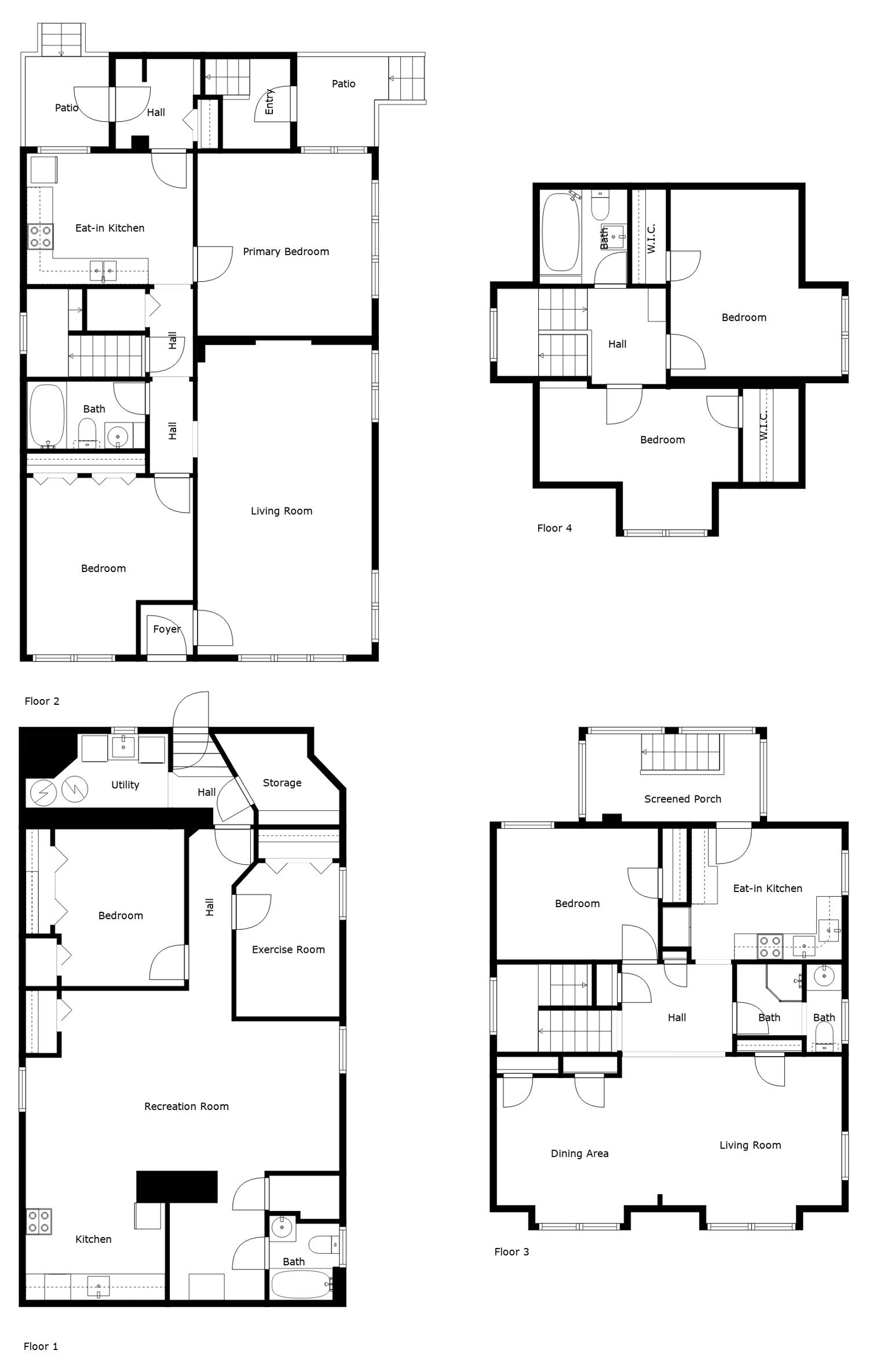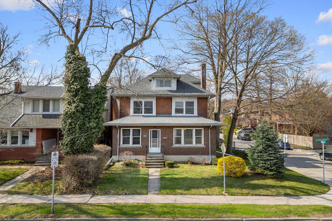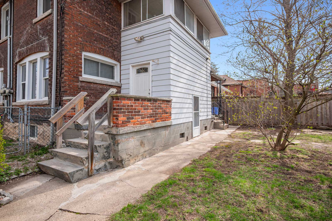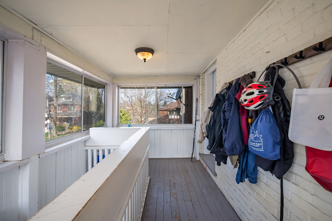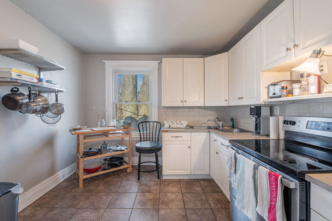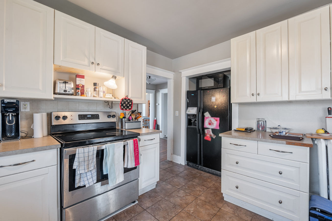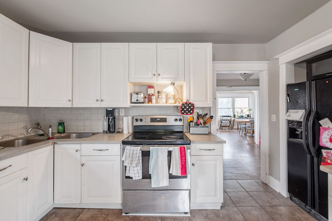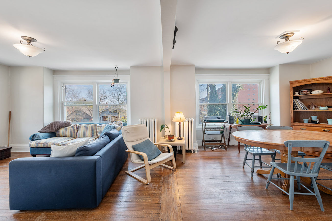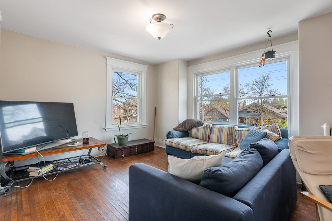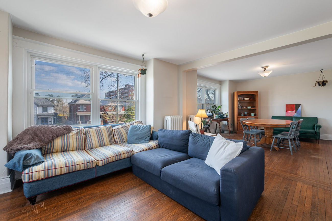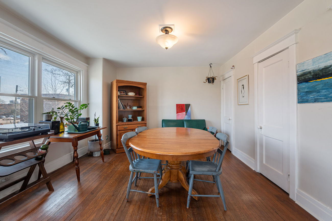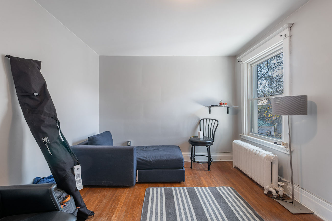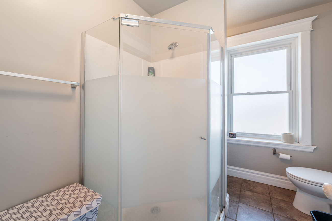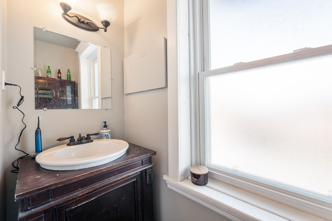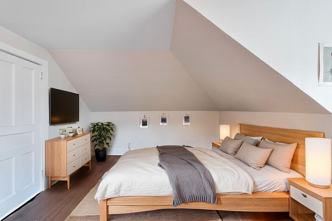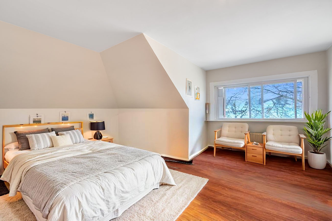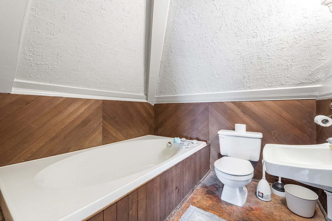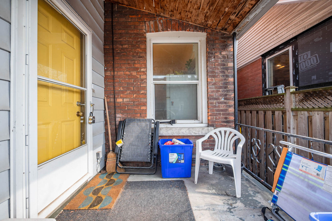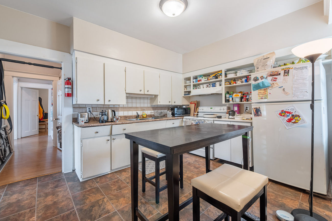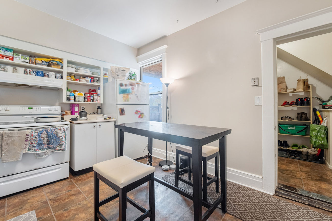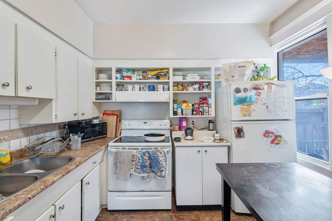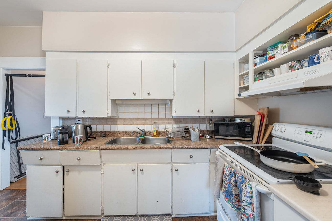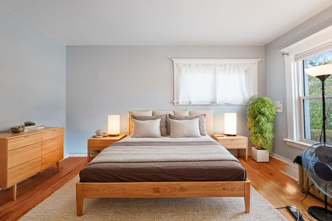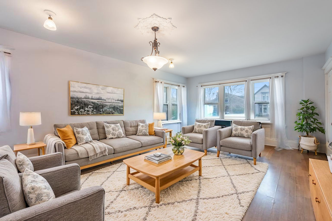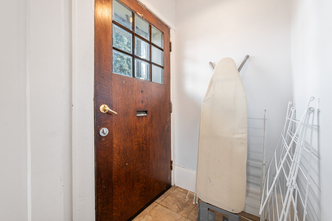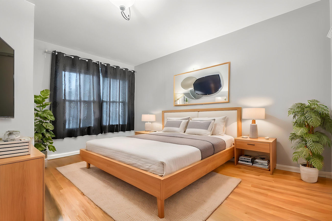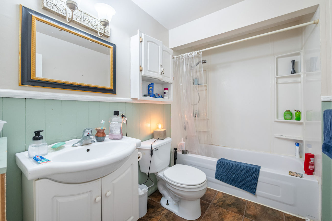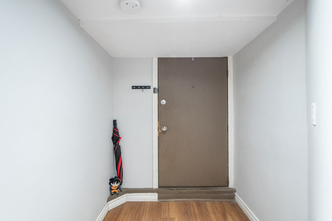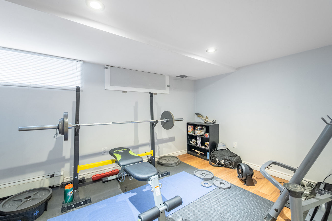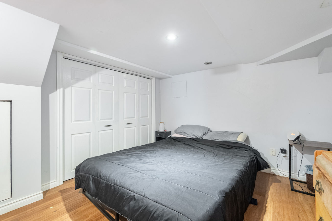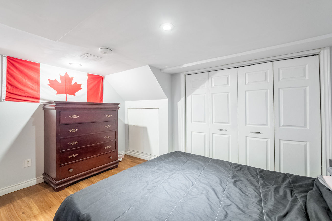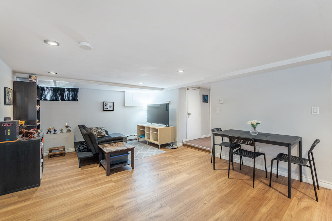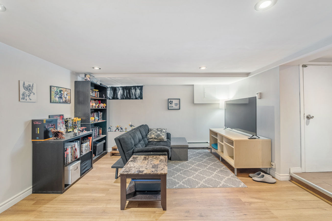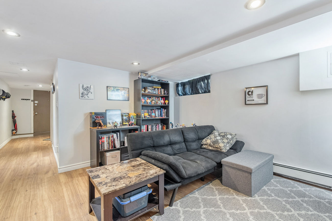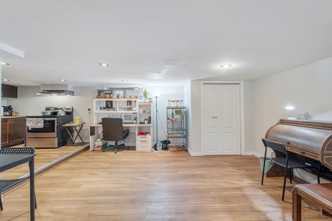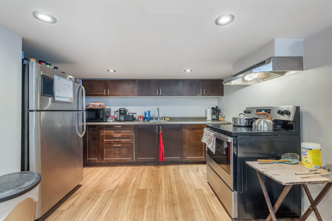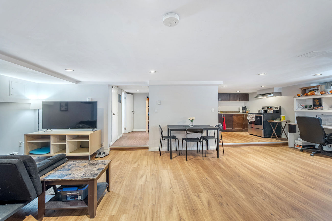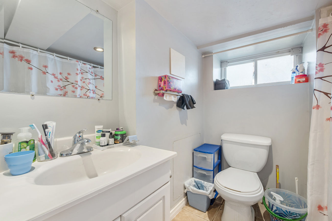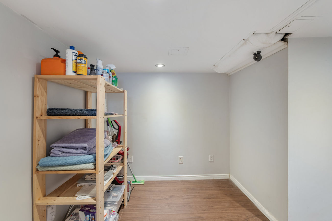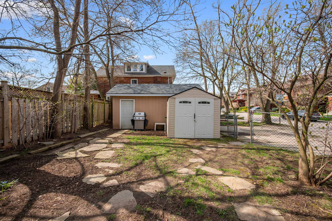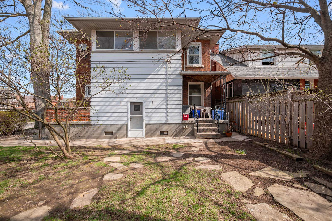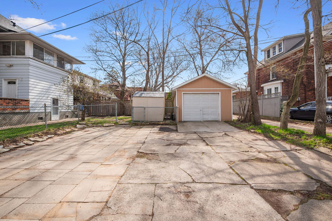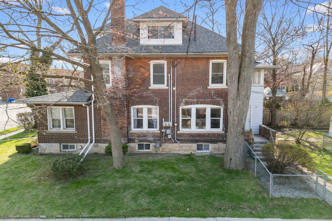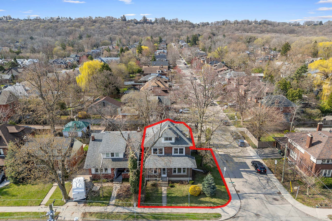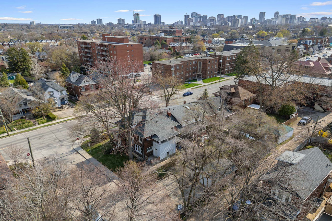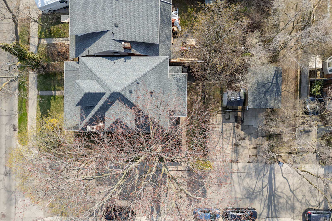495 Aberdeen Avenue
Hamilton, Ontario L8P 2S5
Attention Investors! Welcome to 495 Aberdeen Avenue, a legal non-conforming triplex situated in one of Hamilton’s most sought-after neighbourhoods.
This exceptional property offers a total of 7 bedrooms and 4 full bathrooms spread across three spacious units, making it an outstanding opportunity for investors.
Unit 1 (Basement) features 1+1 bedrooms, 1 full bathroom, and approximately 1000 square feet with stylish vinyl plank flooring. Unit 2 (Main Floor) boasts 2 bedrooms, 1 full bathroom, and approximately 1000 square feet, finished with laminate throughout and ceramic flooring in the kitchen. Unit 3 (Top Two Floors) includes 3 bedrooms and 2 full bathrooms across approximately 1500 square feet, showcasing hardwood and ceramic flooring on the main level and vinyl plank flooring on the upper level.
Significant updates enhance the property’s value, including a new roof (2024), a high-efficiency boiler (2023), and updated windows on the second and third floors (2017). A coin-operated washer (2024) and dryer (2013) offer added convenience. The property also includes multiple updated refrigerators and stoves.
Ideally located just steps from McMaster University, St. Joseph’s Healthcare, Chedoke Golf Club, and the vibrant shops, cafés, and restaurants of Locke Street. Residents enjoy easy access to scenic trails, public transit, and Highway 403. This turnkey investment opportunity, in a prime west Hamilton location, is not to be missed!
Extras: Listing includes virtually staged photos. Boiler/radiant heating. Legal non-conforming status (purchaser to verify). All units are fully tenanted with reliable tenants, and leases will be transferred to the new owner.
| # | Room | Level | Room Size (m) | Description |
|---|---|---|---|---|
| 1 | Living Room | Main | 4.01 x 7.23 | Laminate, Large Window, Open Concept |
| 2 | Kitchen | Main | 3.83 x 3.02 | Ceramic Floor, Window, Backsplash |
| 3 | Bedroom | Main | 4.2 x 4.01 | Laminate, Window, Closet |
| 4 | Bedroom | Main | 4.07 x 3.83 | Laminate, Window, Closet |
| 5 | Living Room | Second | 4.23 x 3.84 | Hardwood Floor, Large Window, Combined With Dining Room |
| 6 | Dining Room | Second | 3.84 x 3.71 | Hardwood Floor, Large Window, Combined With Living Room |
| 7 | Kitchen | Second | 4.13 x 3.02 | Ceramic Floor, Eat-In Kitchen, Window |
| 8 | Bedroom | Second | 3.71 x 3.02 | Hardwood Floor, Large Window, Networked |
| 9 | Bedroom | Third | 4.3 x 3.94 | Vinyl Floor, Window, Walk-In Closet |
| 10 | Bedroom | Third | 3.88 x 3.23 | Vinyl Floor, Window, Walk-In Closet |
| 11 | Living Room | Basement | 7.22 x 7.12 | Vinyl Floor, Pot Lights, Open Concept |
| 12 | Bedroom | Basement | 3.61 x 2.98 | Vinyl Floor, Pot Lights, Networked |
| 13 | Bedroom | Basement | 3.54 x 2.38 | Vinyl Floor, Pot Lights, Closet |
| 14 | Kitchen | Basement | 3.21 x 2.97 | Vinyl Floor, Pot Lights, Stainless Steel Appliances |
LANGUAGES SPOKEN
Floor Plans
Gallery
Check Out Our Other Listings!

How Can We Help You?
Whether you’re looking for your first home, your dream home or would like to sell, we’d love to work with you! Fill out the form below and a member of our team will be in touch within 24 hours to discuss your real estate needs.
Dave Elfassy, Broker
PHONE: 416.899.1199 | EMAIL: [email protected]
Sutt on Group-Admiral Realty Inc., Brokerage
on Group-Admiral Realty Inc., Brokerage
1206 Centre Street
Thornhill, ON
L4J 3M9
Read Our Reviews!

What does it mean to be 1NVALUABLE? It means we’ve got your back. We understand the trust that you’ve placed in us. That’s why we’ll do everything we can to protect your interests–fiercely and without compromise. We’ll work tirelessly to deliver the best possible outcome for you and your family, because we understand what “home” means to you.


