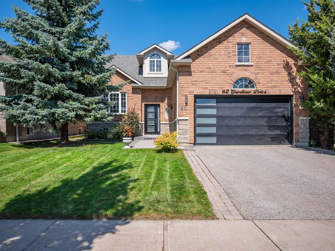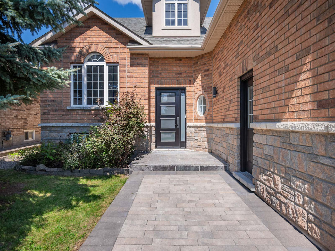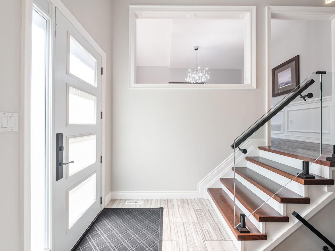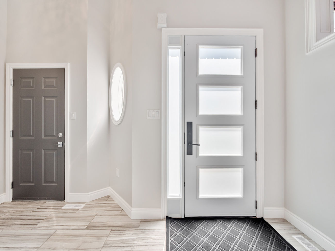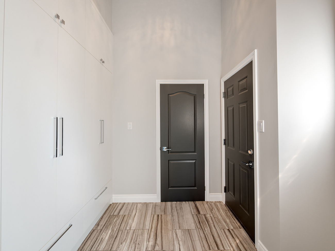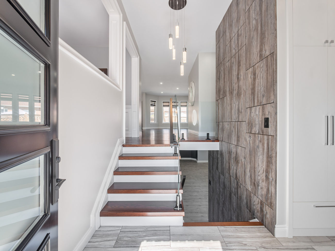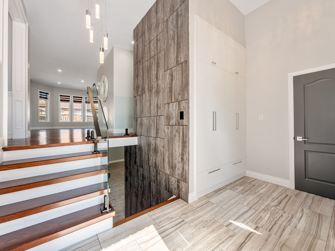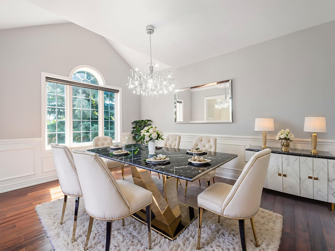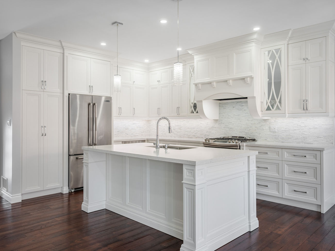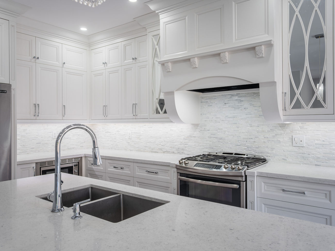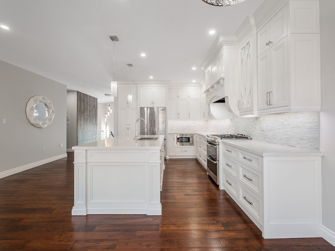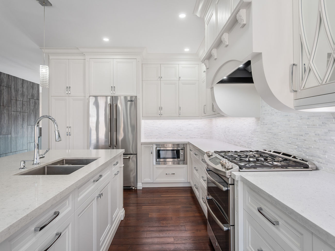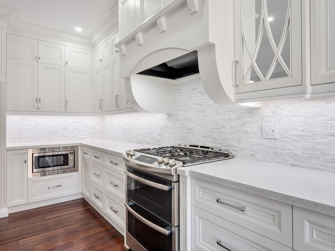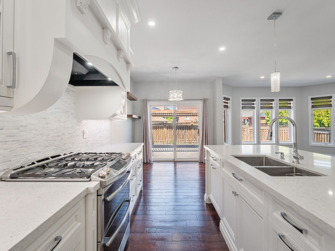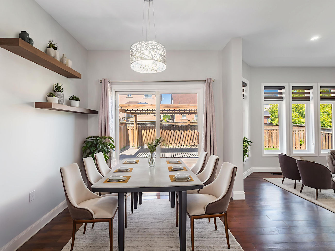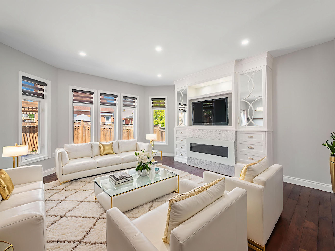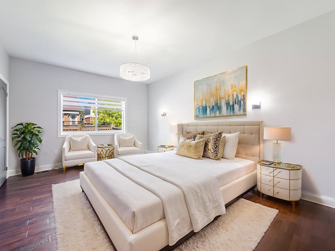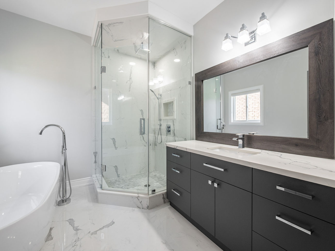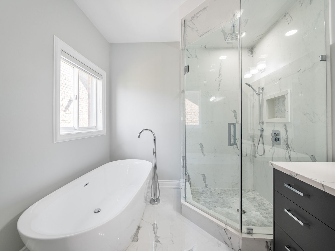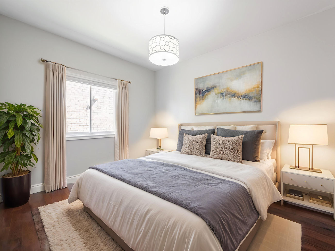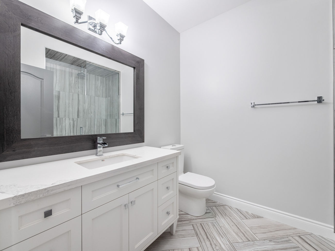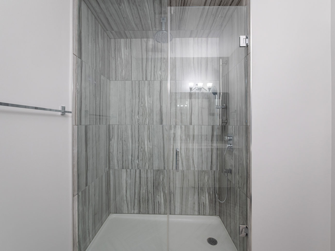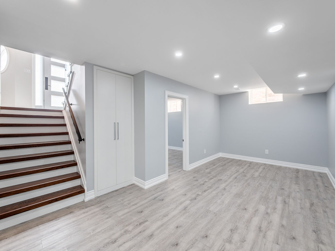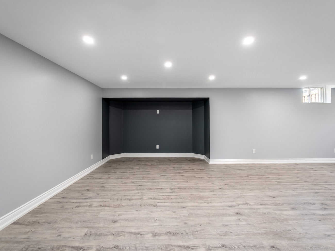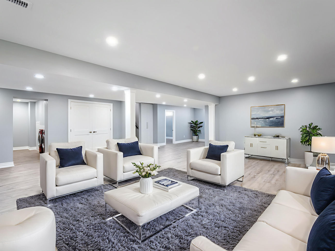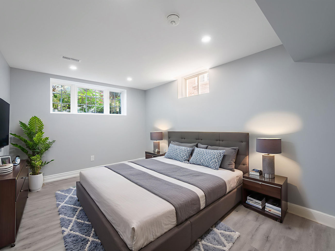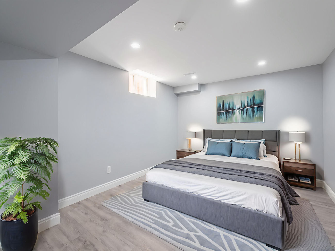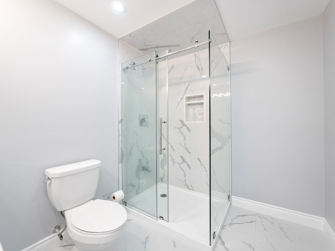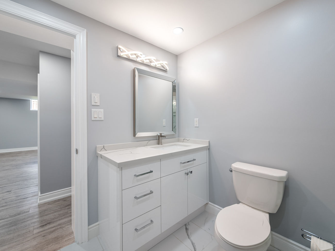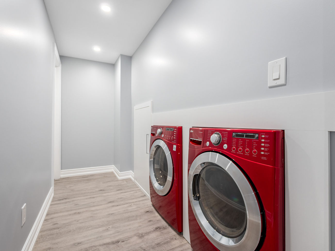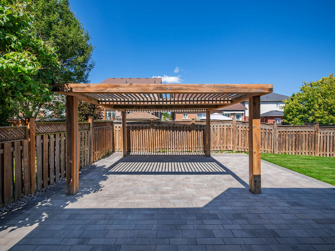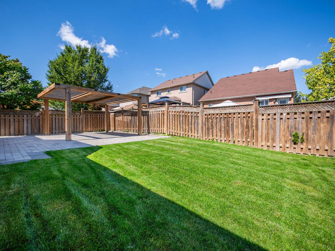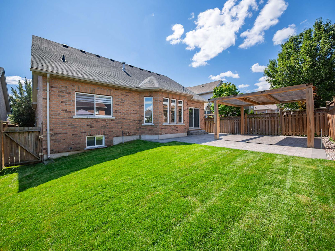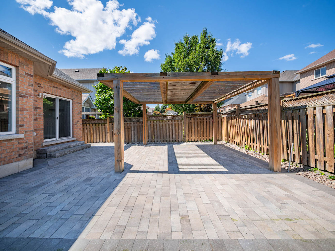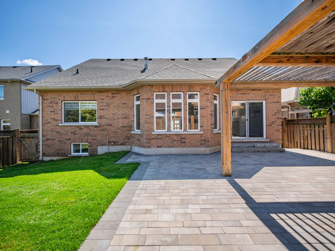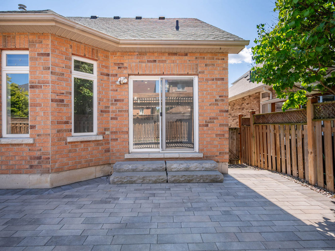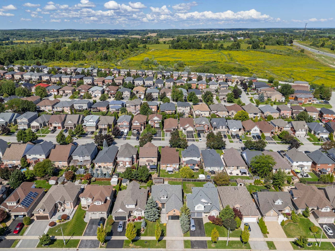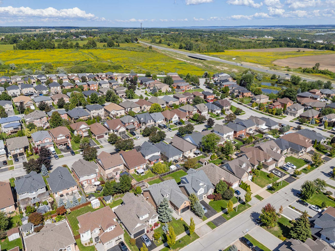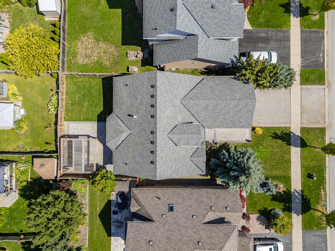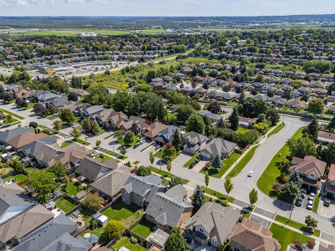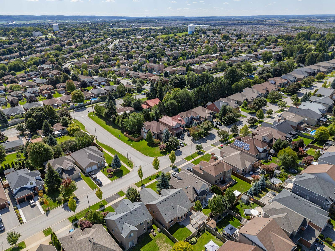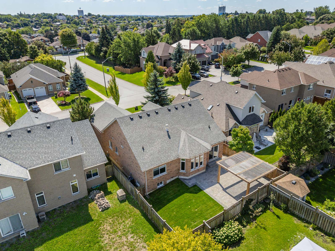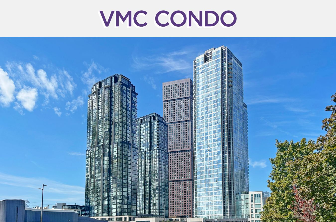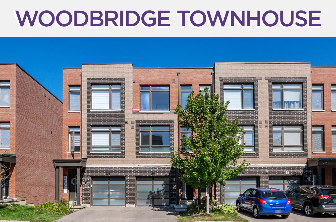62 Gardiner Drive
Bradford West Gwillimbury, ON L3Z 3E9
Located in one of Bradford’s most sought-after family neighbourhoods, 62 Gardiner Drive blends suburban charm with everyday convenience. You are surrounded by parks and top-rated schools, and just minutes to Highway 400 and Bradford GO Station—ideal for commuters and growing families.
Inside, the main level showcases rich exotic hardwood flooring, an inviting living room with a custom built-in wall unit and electric fireplace, and a stunning custom kitchen with quartz countertops, undermount lighting, and premium cabinetry. The bright dining area features wainscoting and a vaulted ceiling, while the breakfast nook opens to the deck for easy indoor-outdoor living.
The primary bedroom is a peaceful retreat with a fully renovated 4-piece ensuite and two oversized double-door closets. A second bedroom offers a large closet with built-in organizers. The professionally finished basement extends your living space with pot lights, a sleek 3-piece bathroom, two additional bedrooms with above-grade windows, and a spacious recreation room—perfect for guests, a home office, or multigenerational living.
Curb appeal and outdoor enjoyment shine with brand-new front and rear interlocking, a beautiful 14×14-ft pergola ideal for entertaining, and modern double garage doors with glass panels. Practical upgrades include a reinforced steel front door with 5-panel glass and a secure 3-bolt locking system, Ring video doorbell, central vacuum, a garage door opener with remotes, and two dedicated 220-volt outlets for electric vehicle charging. Mechanical updates include a 7-year roof and air conditioner, a 12-year furnace, and a rental hot water tank installed 7 years ago.
Tucked on a quiet residential street near Barrie Street and Line 8, this address puts daily essentials and recreation within easy reach. Shops, dining, and services along Holland Street West and at SmartCentres Bradford are only a short drive away, while Bradford West Gwillimbury Leisure Centre and the Public Library offer swimming, fitness, and community programs for all ages. Nature lovers will appreciate quick access to Henderson Memorial Park’s sports fields and playgrounds, and the forested trails, boardwalks, and lookouts of Scanlon Creek Conservation Area. Families have a selection of nearby schools, including Chris Hadfield Public School, Fred C. Cook Public School, and Bradford District High School, with Holy Trinity Catholic High School also close by. Commuters benefit from convenient connections to Highway 400 and Bradford GO Station, keeping Newmarket, Barrie, and Toronto within comfortable reach.
Ready to make your move? Give us a call!
| Price: | $1,129,000 |
|---|---|
| Bedrooms: | 2+2 |
| Bathrooms: | 3 |
| Kitchens: | 1 |
| Family Room: | |
| Basement: | Finished |
| Fireplace/Stv: | Electric (Living Room) |
| Heat: | Forced Air/Gas |
| A/C: | Central Air |
| Central Vac: | Yes |
| Laundry: | Lower Level |
| Apx Age: | |
| Lot Size: | 50.03′ x 111.55′ |
| Apx Sqft: | 1500-2000 |
| Exterior: | Brick |
| Drive: | Private Double |
| Garage: | Attached/2 |
| Parking Spaces: | 4 |
| Pool: | No |
| Property Features: |
|
| Water: | Municipal Water |
| Sewer: | Sewers |
| Taxes: | $5,983.49 (2025) |
| # | Room | Level | Room Size (m) | Description |
|---|---|---|---|---|
| 1 | Living Room | Main | 4.93 x 4.57 | Hardwood Floor, Electric Fireplace, O/Looks Backyard |
| 2 | Dining Room | Main | 4.6 x 3.38 | Hardwood Floor, Wainscoting, Vaulted Ceiling |
| 3 | Kitchen | Main | 4.42 x 3.56 | Quartz Counter, Stainless Steel Appliances, Centre Island |
| 4 | Breakfast | Main | 2.21 x 2.82 | Hardwood Floor, Combined With Kitchen, Walkout To Deck |
| 5 | Prim Bdrm | Main | 4.9 x 3.68 | Hardwood Floor, 4 Piece Ensuite, Double Closet |
| 6 | 2nd Br | Main | 3.1 x 3.68 | Hardwood Floor, Large Closet, Window |
| 7 | Bathroom | Main | 2.34 x 2.59 | Tile Floor, 3 Piece Bathroom, Built-In Vanity |
| 8 | Rec | Bsmt | 7.14 x 8.48 | Vinyl Floor, Open Concept, Pot Lights |
| 9 | Br | Bsmt | 4.14 x 3.02 | Vinyl Floor, Pot Lights, Above Grade Window |
| 10 | Br | Bsmt | 4.06 x 3.25 | Vinyl Floor, Pot Lights, Above Grade Window |
| 11 | Laundry | Bsmt | 4.01 x 5.13 | Vinyl Floor, Open Concept, Built-In Appliances |
| 12 | Bathroom | Bsmt | 2.62 x 2.13 | Tile Floor, 3 Piece Bathroom, Built-In Vanity |
LANGUAGES SPOKEN
RELIGIOUS AFFILIATION
Floor Plans
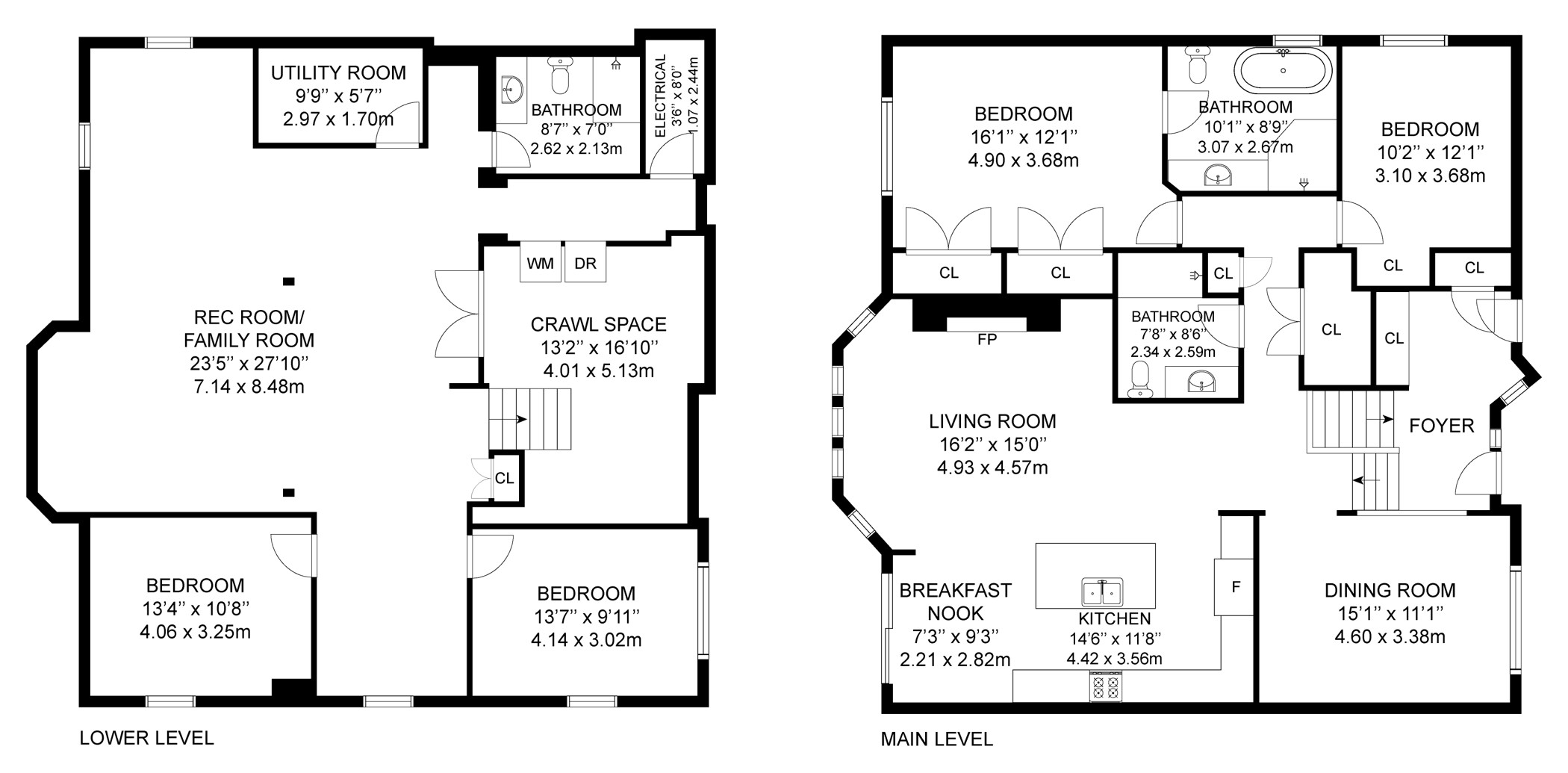
Gallery
Check Out Our Other Listings!

How Can We Help You?
Whether you’re looking for your first home, your dream home or would like to sell, we’d love to work with you! Fill out the form below and a member of our team will be in touch within 24 hours to discuss your real estate needs.
Dave Elfassy, Broker
PHONE: 416.899.1199 | EMAIL: [email protected]
Sutt on Group-Admiral Realty Inc., Brokerage
on Group-Admiral Realty Inc., Brokerage
1206 Centre Street
Thornhill, ON
L4J 3M9
Read Our Reviews!

What does it mean to be 1NVALUABLE? It means we’ve got your back. We understand the trust that you’ve placed in us. That’s why we’ll do everything we can to protect your interests–fiercely and without compromise. We’ll work tirelessly to deliver the best possible outcome for you and your family, because we understand what “home” means to you.


